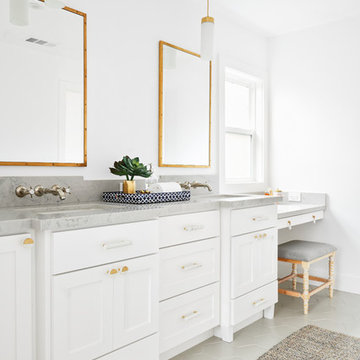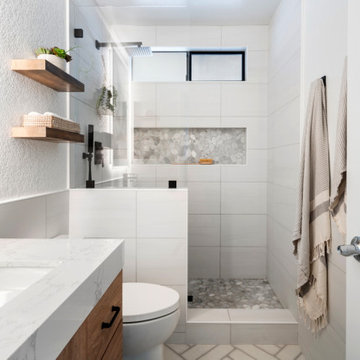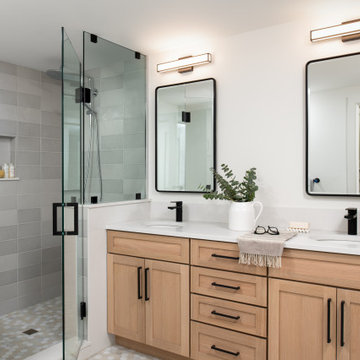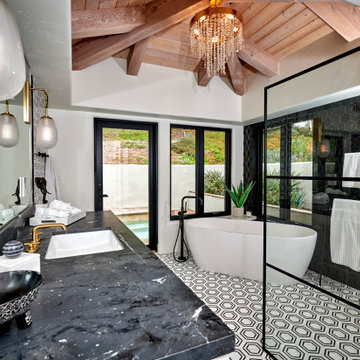浴室・バスルーム (珪岩の洗面台、テラゾーの洗面台、白いタイル、全タイプの壁タイル) の写真
絞り込み:
資材コスト
並び替え:今日の人気順
写真 1〜20 枚目(全 13,555 枚)
1/5

Seth Benn Photography
ミネアポリスにある中くらいなトランジショナルスタイルのおしゃれなマスターバスルーム (濃色木目調キャビネット、白いタイル、サブウェイタイル、グレーの壁、磁器タイルの床、アンダーカウンター洗面器、珪岩の洗面台、グレーの床、開き戸のシャワー、白い洗面カウンター、フラットパネル扉のキャビネット) の写真
ミネアポリスにある中くらいなトランジショナルスタイルのおしゃれなマスターバスルーム (濃色木目調キャビネット、白いタイル、サブウェイタイル、グレーの壁、磁器タイルの床、アンダーカウンター洗面器、珪岩の洗面台、グレーの床、開き戸のシャワー、白い洗面カウンター、フラットパネル扉のキャビネット) の写真

Beautiful modern walnut vanity with black hardware. Vessel sinks on this double vanity complete with mirrors to match and black modern lighting.
オースティンにある高級な中くらいなミッドセンチュリースタイルのおしゃれなマスターバスルーム (フラットパネル扉のキャビネット、濃色木目調キャビネット、バリアフリー、分離型トイレ、白いタイル、サブウェイタイル、白い壁、セラミックタイルの床、ベッセル式洗面器、珪岩の洗面台、黒い床、開き戸のシャワー、白い洗面カウンター、洗面台2つ、フローティング洗面台、三角天井) の写真
オースティンにある高級な中くらいなミッドセンチュリースタイルのおしゃれなマスターバスルーム (フラットパネル扉のキャビネット、濃色木目調キャビネット、バリアフリー、分離型トイレ、白いタイル、サブウェイタイル、白い壁、セラミックタイルの床、ベッセル式洗面器、珪岩の洗面台、黒い床、開き戸のシャワー、白い洗面カウンター、洗面台2つ、フローティング洗面台、三角天井) の写真

123 Remodeling’s design-build team gave this bathroom in Bucktown (Chicago, IL) a facelift by installing new tile, mirrors, light fixtures, and a new countertop. We reused the existing vanity, shower fixtures, faucets, and toilet that were all in good condition. We incorporated a beautiful blue blended tile as an accent wall to pop against the rest of the neutral tiles. Lastly, we added a shower bench and a sliding glass shower door giving this client the coastal bathroom of their dreams.

サンフランシスコにある中くらいなビーチスタイルのおしゃれなマスターバスルーム (シェーカースタイル扉のキャビネット、白いキャビネット、猫足バスタブ、シャワー付き浴槽 、白いタイル、サブウェイタイル、白い壁、アンダーカウンター洗面器、珪岩の洗面台、白い床、オープンシャワー、グレーの洗面カウンター) の写真

ボストンにある高級な中くらいなトランジショナルスタイルのおしゃれなバスルーム (浴槽なし) (シェーカースタイル扉のキャビネット、白いキャビネット、コーナー設置型シャワー、分離型トイレ、グレーのタイル、白いタイル、大理石タイル、グレーの壁、クッションフロア、アンダーカウンター洗面器、珪岩の洗面台、グレーの床、開き戸のシャワー) の写真

フェニックスにある広いラスティックスタイルのおしゃれなバスルーム (浴槽なし) (アルコーブ型シャワー、分離型トイレ、白いタイル、サブウェイタイル、ベージュの壁、アンダーカウンター洗面器、珪岩の洗面台、ベージュの床、開き戸のシャワー、白い洗面カウンター) の写真

サンフランシスコにある広いミッドセンチュリースタイルのおしゃれなマスターバスルーム (フラットパネル扉のキャビネット、濃色木目調キャビネット、置き型浴槽、洗い場付きシャワー、大理石タイル、無垢フローリング、アンダーカウンター洗面器、茶色い床、オープンシャワー、グレーのタイル、白いタイル、茶色い壁、珪岩の洗面台、白い洗面カウンター) の写真

GC: Ekren Construction
Photo Credit: Tiffany Ringwald
Art: Windy O'Connor
シャーロットにある広いトランジショナルスタイルのおしゃれなマスターバスルーム (シェーカースタイル扉のキャビネット、淡色木目調キャビネット、バリアフリー、分離型トイレ、白いタイル、大理石タイル、ベージュの壁、大理石の床、アンダーカウンター洗面器、珪岩の洗面台、グレーの床、オープンシャワー、グレーの洗面カウンター、トイレ室、洗面台1つ、三角天井、造り付け洗面台) の写真
シャーロットにある広いトランジショナルスタイルのおしゃれなマスターバスルーム (シェーカースタイル扉のキャビネット、淡色木目調キャビネット、バリアフリー、分離型トイレ、白いタイル、大理石タイル、ベージュの壁、大理石の床、アンダーカウンター洗面器、珪岩の洗面台、グレーの床、オープンシャワー、グレーの洗面カウンター、トイレ室、洗面台1つ、三角天井、造り付け洗面台) の写真

Corner shower with stone slab walls, a corner niche, bench and House of Rohl fixtures.
Photos by Chris Veith
ニューヨークにあるラグジュアリーな広いトラディショナルスタイルのおしゃれなマスターバスルーム (インセット扉のキャビネット、アンダーマウント型浴槽、白いタイル、モザイクタイル、大理石の床、アンダーカウンター洗面器、珪岩の洗面台、白い床、開き戸のシャワー、白い洗面カウンター) の写真
ニューヨークにあるラグジュアリーな広いトラディショナルスタイルのおしゃれなマスターバスルーム (インセット扉のキャビネット、アンダーマウント型浴槽、白いタイル、モザイクタイル、大理石の床、アンダーカウンター洗面器、珪岩の洗面台、白い床、開き戸のシャワー、白い洗面カウンター) の写真

他の地域にあるお手頃価格の小さなトランジショナルスタイルのおしゃれなマスターバスルーム (シェーカースタイル扉のキャビネット、白いタイル、サブウェイタイル、磁器タイルの床、アンダーカウンター洗面器、珪岩の洗面台、開き戸のシャワー、白い洗面カウンター、中間色木目調キャビネット、ダブルシャワー、白い壁、グレーの床) の写真

Joseph Alfano
フィラデルフィアにある高級な広いコンテンポラリースタイルのおしゃれなマスターバスルーム (アンダーカウンター洗面器、フラットパネル扉のキャビネット、淡色木目調キャビネット、置き型浴槽、アルコーブ型シャワー、白い壁、分離型トイレ、白いタイル、石スラブタイル、スレートの床、珪岩の洗面台、グレーの床、開き戸のシャワー) の写真
フィラデルフィアにある高級な広いコンテンポラリースタイルのおしゃれなマスターバスルーム (アンダーカウンター洗面器、フラットパネル扉のキャビネット、淡色木目調キャビネット、置き型浴槽、アルコーブ型シャワー、白い壁、分離型トイレ、白いタイル、石スラブタイル、スレートの床、珪岩の洗面台、グレーの床、開き戸のシャワー) の写真

Dan Cutrona Photography
ボストンにある中くらいなコンテンポラリースタイルのおしゃれな浴室 (一体型シンク、フラットパネル扉のキャビネット、濃色木目調キャビネット、珪岩の洗面台、白いタイル、モザイクタイル、白い壁、濃色無垢フローリング) の写真
ボストンにある中くらいなコンテンポラリースタイルのおしゃれな浴室 (一体型シンク、フラットパネル扉のキャビネット、濃色木目調キャビネット、珪岩の洗面台、白いタイル、モザイクタイル、白い壁、濃色無垢フローリング) の写真

他の地域にある高級な小さなビーチスタイルのおしゃれなマスターバスルーム (フラットパネル扉のキャビネット、中間色木目調キャビネット、アルコーブ型シャワー、一体型トイレ 、白いタイル、セラミックタイル、セラミックタイルの床、アンダーカウンター洗面器、珪岩の洗面台、白い床、オープンシャワー、白い洗面カウンター、洗面台1つ、独立型洗面台) の写真

ロンドンにある高級な中くらいなコンテンポラリースタイルのおしゃれなマスターバスルーム (フラットパネル扉のキャビネット、ベージュのキャビネット、オープン型シャワー、壁掛け式トイレ、白いタイル、セラミックタイル、ベージュの壁、セラミックタイルの床、コンソール型シンク、珪岩の洗面台、マルチカラーの床、オープンシャワー、グレーの洗面カウンター、ニッチ、洗面台2つ、フローティング洗面台、折り上げ天井) の写真

We were thrilled to be entrusted with this return client’s master suite remodel. The old master bathroom was disjointed and occluded. A frosted shower and one sink vanity screamed outdated, in its place now stands a gorgeous marble encased shower. Two handy niches now make storing his/her favorite body wash or shampoo easy. Creating a striking contrast against the white marble and white walls are Brazilian slate tiles that cascade across the entire chevron patterned bathroom floor to the square shower pan. This theme of light and dark has been carried throughout the bathroom, with different textures and materials. Striking a bold stance against the glistening white vanity countertops are the new Alder wood style shaker cabinets that now hold two undermount sinks, allowing our clients to get ready for their day simultaneously. Raven trimmed mirrors floated above each sink, along with strategically placed outlets underneath.

Lower level bathroom with custom built rift sawn oak vanity
バーリントンにある高級な中くらいなトランジショナルスタイルのおしゃれな子供用バスルーム (シェーカースタイル扉のキャビネット、淡色木目調キャビネット、コーナー設置型シャワー、白いタイル、セラミックタイル、白い壁、磁器タイルの床、アンダーカウンター洗面器、珪岩の洗面台、ベージュの床、開き戸のシャワー、白い洗面カウンター、洗面台2つ、造り付け洗面台) の写真
バーリントンにある高級な中くらいなトランジショナルスタイルのおしゃれな子供用バスルーム (シェーカースタイル扉のキャビネット、淡色木目調キャビネット、コーナー設置型シャワー、白いタイル、セラミックタイル、白い壁、磁器タイルの床、アンダーカウンター洗面器、珪岩の洗面台、ベージュの床、開き戸のシャワー、白い洗面カウンター、洗面台2つ、造り付け洗面台) の写真

Download our free ebook, Creating the Ideal Kitchen. DOWNLOAD NOW
This master bath remodel is the cat's meow for more than one reason! The materials in the room are soothing and give a nice vintage vibe in keeping with the rest of the home. We completed a kitchen remodel for this client a few years’ ago and were delighted when she contacted us for help with her master bath!
The bathroom was fine but was lacking in interesting design elements, and the shower was very small. We started by eliminating the shower curb which allowed us to enlarge the footprint of the shower all the way to the edge of the bathtub, creating a modified wet room. The shower is pitched toward a linear drain so the water stays in the shower. A glass divider allows for the light from the window to expand into the room, while a freestanding tub adds a spa like feel.
The radiator was removed and both heated flooring and a towel warmer were added to provide heat. Since the unit is on the top floor in a multi-unit building it shares some of the heat from the floors below, so this was a great solution for the space.
The custom vanity includes a spot for storing styling tools and a new built in linen cabinet provides plenty of the storage. The doors at the top of the linen cabinet open to stow away towels and other personal care products, and are lighted to ensure everything is easy to find. The doors below are false doors that disguise a hidden storage area. The hidden storage area features a custom litterbox pull out for the homeowner’s cat! Her kitty enters through the cutout, and the pull out drawer allows for easy clean ups.
The materials in the room – white and gray marble, charcoal blue cabinetry and gold accents – have a vintage vibe in keeping with the rest of the home. Polished nickel fixtures and hardware add sparkle, while colorful artwork adds some life to the space.

Urban Mountain lifestyle. The client came from a resort ski town in Colorado to city life. Bringing the casual lifestyle to this home you can see the urban cabin influence. This lifestyle can be compact, light-filled, clever, practical, simple, sustainable, and a dream to live in. It will have a well designed floor plan and beautiful details to create everyday astonishment. Life in the city can be both fulfilling and delightful.
Design Signature Designs Kitchen Bath
Contractor MC Construction
Photographer Sheldon of Ivestor

シドニーにある中くらいなビーチスタイルのおしゃれな浴室 (中間色木目調キャビネット、白いタイル、セラミックタイル、セラミックタイルの床、ベッセル式洗面器、珪岩の洗面台、ベージュの床、開き戸のシャワー、白い洗面カウンター、洗面台2つ、フローティング洗面台、フラットパネル扉のキャビネット、バリアフリー、ベージュの壁) の写真

This beautiful small guest bathroom was completely transformed. Matte porcelain tiles in varying sizes and patterns were used throughout. To make the space appear larger we used a vanity with an open shelf on the bottom and a frameless bypass shower door.
浴室・バスルーム (珪岩の洗面台、テラゾーの洗面台、白いタイル、全タイプの壁タイル) の写真
1