浴室・バスルーム (珪岩の洗面台、テラゾーの洗面台、セメントタイルの床、グレーの床) の写真
絞り込み:
資材コスト
並び替え:今日の人気順
写真 1〜20 枚目(全 322 枚)
1/5

This is a complete guest bathroom remodel. The bathroom boasts a fully tiled shower with a shampoo niche, a black shower handle, and glass sliding doors. Additionally, there is a toilet and a wooden vanity with an undermount sink. The floor features gray tiles. There are also LED recessed lights and a black towel holder. This bathroom is perfect for guests, offering both a toilet and a shower to ensure their comfort and privacy. At Lemon Remodeling, we are experts in full home remodeling, committed to staying within your budget and timeline. Schedule a free estimate with us now: https://calendly.com/lemonremodeling

Our clients wanted to add on to their 1950's ranch house, but weren't sure whether to go up or out. We convinced them to go out, adding a Primary Suite addition with bathroom, walk-in closet, and spacious Bedroom with vaulted ceiling. To connect the addition with the main house, we provided plenty of light and a built-in bookshelf with detailed pendant at the end of the hall. The clients' style was decidedly peaceful, so we created a wet-room with green glass tile, a door to a small private garden, and a large fir slider door from the bedroom to a spacious deck. We also used Yakisugi siding on the exterior, adding depth and warmth to the addition. Our clients love using the tub while looking out on their private paradise!

Custom cabinetry. Minimalist master bathroom photo in Dallas with flat-panel cabinets, medium tone wood cabinets, white walls, white countertops, a wall-mount toilet and quartz countertops.

Coastal Modern Master Bath
This master bathroom is the epitome of clean, contemporary, and modern coastal design. With a custom teak vanity, ceiling mounted pendants, shiplap ceiling and black and white palate, the entire space gives off a spa like vibe.
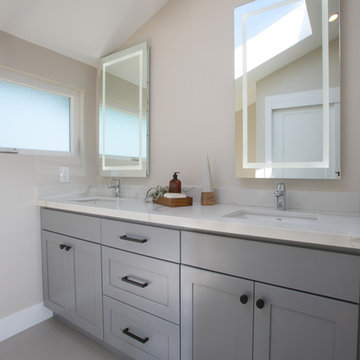
サンフランシスコにある中くらいなモダンスタイルのおしゃれなマスターバスルーム (シェーカースタイル扉のキャビネット、グレーのキャビネット、ベージュのタイル、セメントタイルの床、珪岩の洗面台、グレーの床、アンダーカウンター洗面器) の写真

Cuarto de baño completo de un chalet de pueblo del que hemos realizado todo el diseño y construcción.
バレンシアにある高級な広いモダンスタイルのおしゃれなマスターバスルーム (緑のキャビネット、バリアフリー、グレーのタイル、セラミックタイル、白い壁、セメントタイルの床、壁付け型シンク、珪岩の洗面台、グレーの床、オープンシャワー、白い洗面カウンター、洗面台1つ、フローティング洗面台) の写真
バレンシアにある高級な広いモダンスタイルのおしゃれなマスターバスルーム (緑のキャビネット、バリアフリー、グレーのタイル、セラミックタイル、白い壁、セメントタイルの床、壁付け型シンク、珪岩の洗面台、グレーの床、オープンシャワー、白い洗面カウンター、洗面台1つ、フローティング洗面台) の写真
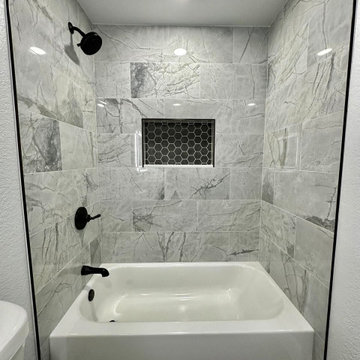
ダラスにある高級な中くらいなおしゃれな子供用バスルーム (シェーカースタイル扉のキャビネット、中間色木目調キャビネット、アルコーブ型浴槽、シャワー付き浴槽 、分離型トイレ、グレーのタイル、セラミックタイル、グレーの壁、セメントタイルの床、アンダーカウンター洗面器、珪岩の洗面台、グレーの床、シャワーカーテン、白い洗面カウンター、ニッチ、洗面台1つ、造り付け洗面台) の写真

We had the pleasure of renovating this small A-frame style house at the foot of the Minnewaska Ridge. The kitchen was a simple, Scandinavian inspired look with the flat maple fronts. In one bathroom we did a pastel pink vertical stacked-wall with a curbless shower floor. In the second bath it was light and bright with a skylight and larger subway tile up to the ceiling.

In the ensuite bathroom, a pair of frameless mirrors hang above a handsome double vanity, a lavish hinged glass enclosure with convenient built in bench, and freestanding tub prove that this bright and glamorous master bath was designed to pamper.
The real showstopper is the dramatic mosaic backsplash, intricate and stunning, full of texture and screaming sophistication. Creamy neutral toned floor tile, laid in a herringbone pattern, classic subway shower wall tile, crisp quartz countertop and posh hardware create the ultimate retreat.
Budget analysis and project development by: May Construction
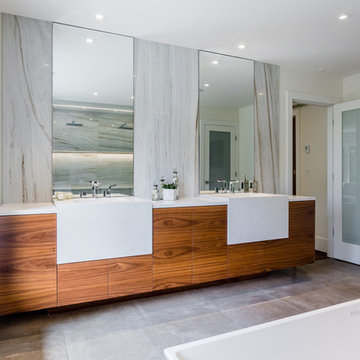
David Kimber
バンクーバーにある広いモダンスタイルのおしゃれなマスターバスルーム (フラットパネル扉のキャビネット、中間色木目調キャビネット、置き型浴槽、コーナー設置型シャワー、白い壁、セメントタイルの床、アンダーカウンター洗面器、珪岩の洗面台、グレーの床、オープンシャワー、白い洗面カウンター) の写真
バンクーバーにある広いモダンスタイルのおしゃれなマスターバスルーム (フラットパネル扉のキャビネット、中間色木目調キャビネット、置き型浴槽、コーナー設置型シャワー、白い壁、セメントタイルの床、アンダーカウンター洗面器、珪岩の洗面台、グレーの床、オープンシャワー、白い洗面カウンター) の写真
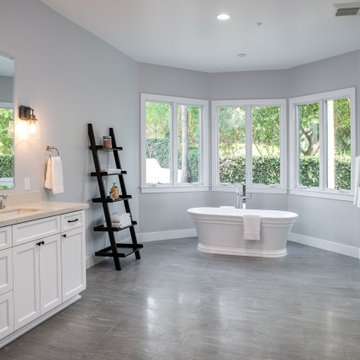
This "junior master" bathroom is just as gorgeous and luxurious as the master! With a soaking tub and a large shower, guests won't want to leave.
サンディエゴにある巨大な地中海スタイルのおしゃれな子供用バスルーム (シェーカースタイル扉のキャビネット、白いキャビネット、置き型浴槽、ダブルシャワー、一体型トイレ 、ベージュのタイル、セメントタイル、グレーの壁、セメントタイルの床、アンダーカウンター洗面器、珪岩の洗面台、グレーの床、開き戸のシャワー、ベージュのカウンター) の写真
サンディエゴにある巨大な地中海スタイルのおしゃれな子供用バスルーム (シェーカースタイル扉のキャビネット、白いキャビネット、置き型浴槽、ダブルシャワー、一体型トイレ 、ベージュのタイル、セメントタイル、グレーの壁、セメントタイルの床、アンダーカウンター洗面器、珪岩の洗面台、グレーの床、開き戸のシャワー、ベージュのカウンター) の写真

Complete master bathroom,we love to combination between the concrete gray look and the wood
サンフランシスコにある高級な中くらいなコンテンポラリースタイルのおしゃれなマスターバスルーム (フラットパネル扉のキャビネット、淡色木目調キャビネット、ドロップイン型浴槽、オープン型シャワー、グレーのタイル、磁器タイル、セメントタイルの床、ベッセル式洗面器、珪岩の洗面台、グレーの床、開き戸のシャワー、黒い洗面カウンター、洗面台1つ、フローティング洗面台、表し梁) の写真
サンフランシスコにある高級な中くらいなコンテンポラリースタイルのおしゃれなマスターバスルーム (フラットパネル扉のキャビネット、淡色木目調キャビネット、ドロップイン型浴槽、オープン型シャワー、グレーのタイル、磁器タイル、セメントタイルの床、ベッセル式洗面器、珪岩の洗面台、グレーの床、開き戸のシャワー、黒い洗面カウンター、洗面台1つ、フローティング洗面台、表し梁) の写真
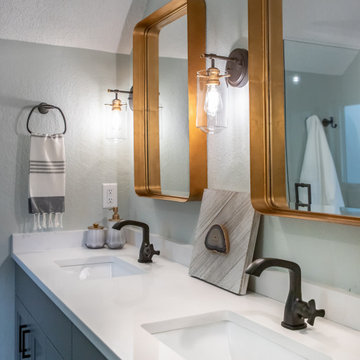
ミネアポリスにある中くらいなカントリー風のおしゃれなマスターバスルーム (シェーカースタイル扉のキャビネット、青いキャビネット、一体型トイレ 、セメントタイルの床、アンダーカウンター洗面器、珪岩の洗面台、グレーの床、開き戸のシャワー、白い洗面カウンター、洗面台2つ、造り付け洗面台) の写真
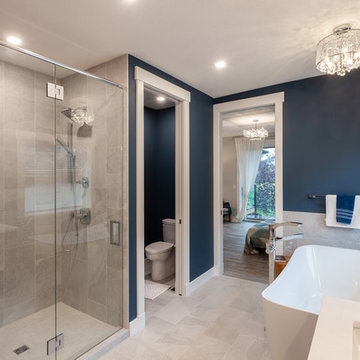
カルガリーにある広いトランジショナルスタイルのおしゃれなマスターバスルーム (フラットパネル扉のキャビネット、中間色木目調キャビネット、置き型浴槽、アルコーブ型シャワー、一体型トイレ 、グレーのタイル、セラミックタイル、青い壁、セメントタイルの床、アンダーカウンター洗面器、珪岩の洗面台、グレーの床、開き戸のシャワー、白い洗面カウンター) の写真
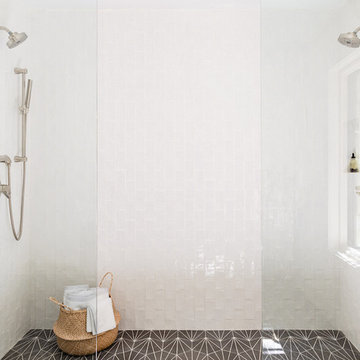
Photography: Jen Burner Photography
ダラスにある高級な広いトランジショナルスタイルのおしゃれなマスターバスルーム (家具調キャビネット、中間色木目調キャビネット、ダブルシャワー、白いタイル、セラミックタイル、白い壁、セメントタイルの床、ベッセル式洗面器、珪岩の洗面台、グレーの床、オープンシャワー、白い洗面カウンター) の写真
ダラスにある高級な広いトランジショナルスタイルのおしゃれなマスターバスルーム (家具調キャビネット、中間色木目調キャビネット、ダブルシャワー、白いタイル、セラミックタイル、白い壁、セメントタイルの床、ベッセル式洗面器、珪岩の洗面台、グレーの床、オープンシャワー、白い洗面カウンター) の写真
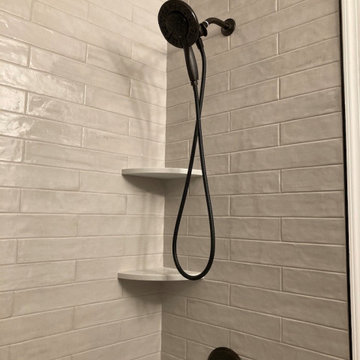
Compact Bathroom customized with space saving shelves. The theme is grey and black. Includes Custom Shelving to match the Grey Vanity with a Carrara A Vanity Top, a Black Vigo Single Hole Faucet and a Round Black Mirror. Dive right into this 32"x60" deep soaking Tub by Kohler with Grey Distressed tile and Black Shower Fixtures by Delta. This Tub/Shower stall also includes 2 grey corner shelves for all your Soaps, Shampoos and Conditioners.
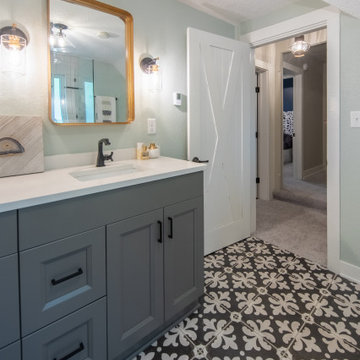
ミネアポリスにある中くらいなカントリー風のおしゃれなマスターバスルーム (シェーカースタイル扉のキャビネット、青いキャビネット、一体型トイレ 、セメントタイルの床、アンダーカウンター洗面器、珪岩の洗面台、グレーの床、開き戸のシャワー、白い洗面カウンター、洗面台2つ、造り付け洗面台) の写真
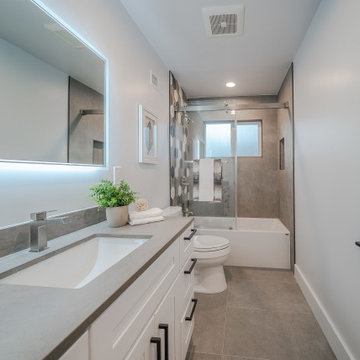
This guest bathroom has a hexagon mixed pattern accent wall from bullnose tiles, the remaining walls are cement based and absolutely make the most beautiful contrast, the lighting and vanity is all modern sleek and contemporary . The lighting in the mirror is an absolute must !! The bathroom comes with a niche and hinged sliding shower door, the walls are painted a Icey Blue for the contrast of the mirror and the gray tones throughout
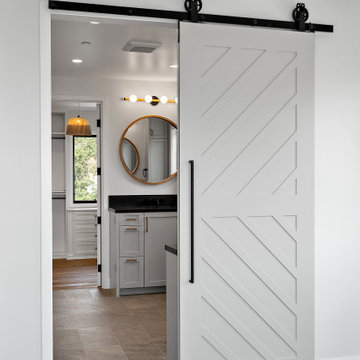
Every remodeling project presents its own unique challenges. This client’s original remodel vision was to replace an outdated kitchen, optimize ocean views with new decking and windows, updated the mother-in-law’s suite, and add a new loft. But all this changed one historic day when the Woolsey Fire swept through Malibu in November 2018 and leveled this neighborhood, including our remodel, which was underway.
Shifting to a ground-up design-build project, the JRP team worked closely with the homeowners through every step of designing, permitting, and building their new home. As avid horse owners, the redesign inspiration started with their love of rustic farmhouses and through the design process, turned into a more refined modern farmhouse reflected in the clean lines of white batten siding, and dark bronze metal roofing.
Starting from scratch, the interior spaces were repositioned to take advantage of the ocean views from all the bedrooms, kitchen, and open living spaces. The kitchen features a stacked chiseled edge granite island with cement pendant fixtures and rugged concrete-look perimeter countertops. The tongue and groove ceiling is repeated on the stove hood for a perfectly coordinated style. A herringbone tile pattern lends visual contrast to the cooking area. The generous double-section kitchen sink features side-by-side faucets.
Bi-fold doors and windows provide unobstructed sweeping views of the natural mountainside and ocean views. Opening the windows creates a perfect pass-through from the kitchen to outdoor entertaining. The expansive wrap-around decking creates the ideal space to gather for conversation and outdoor dining or soak in the California sunshine and the remarkable Pacific Ocean views.
Photographer: Andrew Orozco
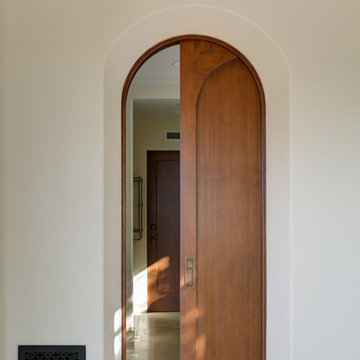
サンディエゴにある中くらいな地中海スタイルのおしゃれなマスターバスルーム (レイズドパネル扉のキャビネット、中間色木目調キャビネット、アンダーマウント型浴槽、コーナー設置型シャワー、ベージュの壁、セメントタイルの床、アンダーカウンター洗面器、珪岩の洗面台、グレーの床、開き戸のシャワー) の写真
浴室・バスルーム (珪岩の洗面台、テラゾーの洗面台、セメントタイルの床、グレーの床) の写真
1