浴室・バスルーム (珪岩の洗面台、テラゾーの洗面台、コーナー型浴槽) の写真
並び替え:今日の人気順
写真 81〜100 枚目(全 819 枚)
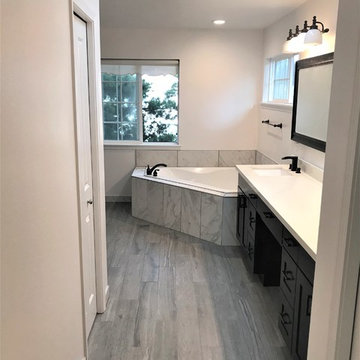
Master bathroom remodel in Sammamish WA, reface the tub, create a new shower and rustic tile floors, on the walls, this beautiful ceramic tiles blended with pebble rock shower pan and oil rubbed bronze plumbing fixtures. Another happy customer by Dream Home Construction!
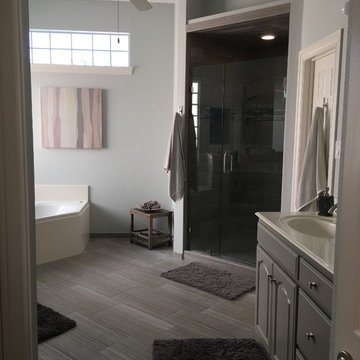
ダラスにある広いコンテンポラリースタイルのおしゃれなマスターバスルーム (レイズドパネル扉のキャビネット、グレーのキャビネット、コーナー型浴槽、アルコーブ型シャワー、グレーの壁、セラミックタイルの床、一体型シンク、珪岩の洗面台) の写真
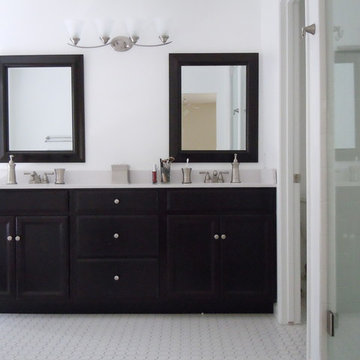
Seek Design and Renovation
ヒューストンにある広いコンテンポラリースタイルのおしゃれなマスターバスルーム (落し込みパネル扉のキャビネット、黒いキャビネット、一体型トイレ 、白いタイル、サブウェイタイル、白い壁、磁器タイルの床、珪岩の洗面台、コーナー型浴槽、コーナー設置型シャワー、オーバーカウンターシンク) の写真
ヒューストンにある広いコンテンポラリースタイルのおしゃれなマスターバスルーム (落し込みパネル扉のキャビネット、黒いキャビネット、一体型トイレ 、白いタイル、サブウェイタイル、白い壁、磁器タイルの床、珪岩の洗面台、コーナー型浴槽、コーナー設置型シャワー、オーバーカウンターシンク) の写真
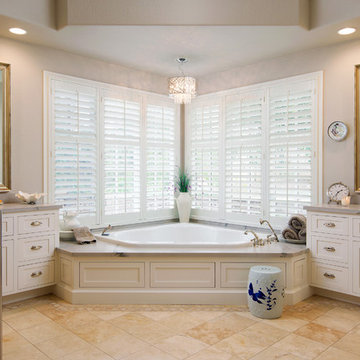
Update with new counter tops in natural Quartzite.
Spa-tub from PIRCH.
Hardware in Polished Nickel from Restoration Hardware
サンディエゴにあるお手頃価格の中くらいなトラディショナルスタイルのおしゃれなマスターバスルーム (シェーカースタイル扉のキャビネット、白いキャビネット、コーナー型浴槽、ベージュのタイル、石タイル、グレーの壁、ライムストーンの床、オーバーカウンターシンク、珪岩の洗面台) の写真
サンディエゴにあるお手頃価格の中くらいなトラディショナルスタイルのおしゃれなマスターバスルーム (シェーカースタイル扉のキャビネット、白いキャビネット、コーナー型浴槽、ベージュのタイル、石タイル、グレーの壁、ライムストーンの床、オーバーカウンターシンク、珪岩の洗面台) の写真
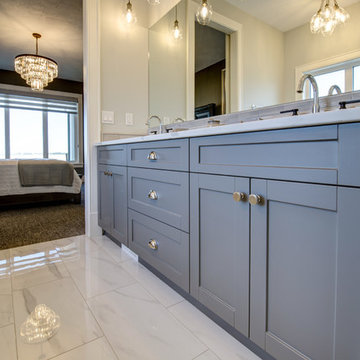
他の地域にある広いトラディショナルスタイルのおしゃれなマスターバスルーム (落し込みパネル扉のキャビネット、青いキャビネット、コーナー型浴槽、分離型トイレ、大理石タイル、グレーの壁、大理石の床、アンダーカウンター洗面器、珪岩の洗面台、白い床、白い洗面カウンター) の写真
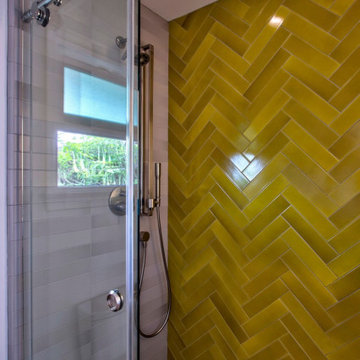
サンディエゴにある高級な小さなミッドセンチュリースタイルのおしゃれな浴室 (フラットパネル扉のキャビネット、グレーのキャビネット、コーナー型浴槽、コーナー設置型シャワー、黄色いタイル、グレーの壁、テラゾーの床、アンダーカウンター洗面器、珪岩の洗面台、マルチカラーの床、引戸のシャワー、白い洗面カウンター、洗面台1つ、造り付け洗面台) の写真
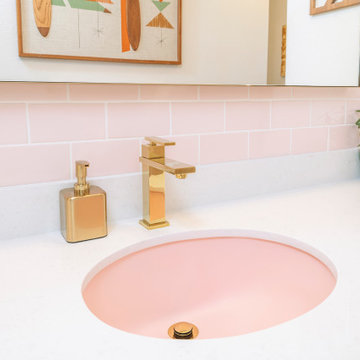
bathCRATE Walnut Woods | Custom Vanity by Falton Custom Cabinets | Vanity Top: Caesarstone Quartz Slab in Organic White | Vanity Backsplash: Vermeere Ceramics Manhattan Tile in Pretty Pink | Faucet: Newport Brass Skylar Faucet in Forever Brass | Shower Fixture: Newport Brass Secant Shower Trim in Forever Brass | Tub: Kohler Underscore Alcove Tub in White | Shower Tile: Vermeere Ceramics Manhattan Tile in Pretty Pink | Wall Paint: Kelly-Moore Cloud White in Satin Enamel | Floor Tile: Bedrosians Allora Porcelain Tile in Stella | For More Visit: https://kbcrate.com/bathcrate-walnut-woods-drive-in-modesto-ca-is-complete/
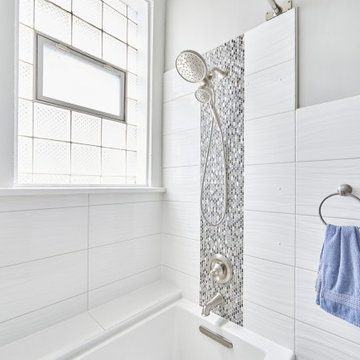
シカゴにある高級な中くらいなビーチスタイルのおしゃれなマスターバスルーム (落し込みパネル扉のキャビネット、白いキャビネット、コーナー型浴槽、シャワー付き浴槽 、分離型トイレ、白いタイル、磁器タイル、白い壁、磁器タイルの床、ペデスタルシンク、珪岩の洗面台、白い床、白い洗面カウンター、洗面台1つ、独立型洗面台) の写真
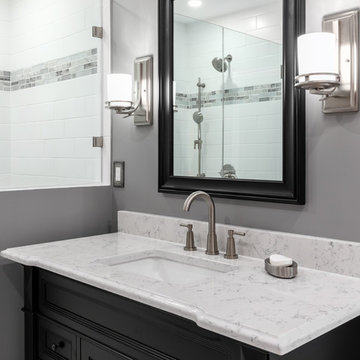
ワシントンD.C.にある高級な巨大なコンテンポラリースタイルのおしゃれなマスターバスルーム (家具調キャビネット、黒いキャビネット、コーナー型浴槽、コーナー設置型シャワー、分離型トイレ、白いタイル、セラミックタイル、グレーの壁、磁器タイルの床、アンダーカウンター洗面器、珪岩の洗面台、白い床、開き戸のシャワー、白い洗面カウンター) の写真
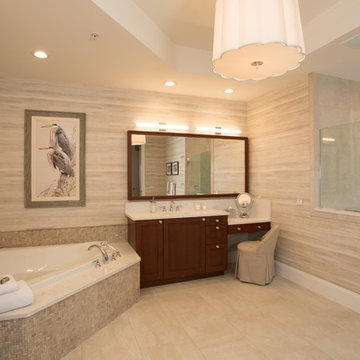
ジャクソンビルにある高級な広いトランジショナルスタイルのおしゃれなマスターバスルーム (レイズドパネル扉のキャビネット、濃色木目調キャビネット、コーナー型浴槽、ダブルシャワー、ベージュのタイル、磁器タイル、ベージュの壁、トラバーチンの床、一体型シンク、珪岩の洗面台、ベージュの床、開き戸のシャワー、白い洗面カウンター) の写真
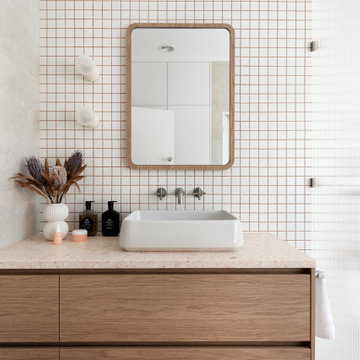
A residential project located in Elsternwick. Oozing retro characteristics, this nostalgic colour palette brings a contemporary flair to the bathroom. The new space poses a strong personality and sense of individuality. Behind this stylised space is a hard-wearing functionality suited to a young family.
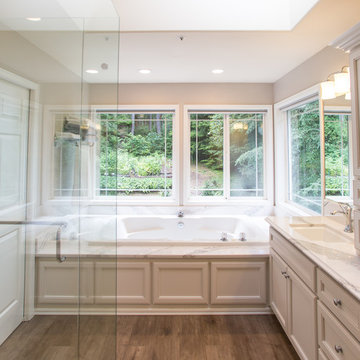
Jenny L Miller
シアトルにある中くらいなトラディショナルスタイルのおしゃれなマスターバスルーム (インセット扉のキャビネット、ベージュのキャビネット、コーナー型浴槽、コーナー設置型シャワー、白いタイル、石スラブタイル、グレーの壁、淡色無垢フローリング、アンダーカウンター洗面器、珪岩の洗面台、グレーの床、開き戸のシャワー、白い洗面カウンター) の写真
シアトルにある中くらいなトラディショナルスタイルのおしゃれなマスターバスルーム (インセット扉のキャビネット、ベージュのキャビネット、コーナー型浴槽、コーナー設置型シャワー、白いタイル、石スラブタイル、グレーの壁、淡色無垢フローリング、アンダーカウンター洗面器、珪岩の洗面台、グレーの床、開き戸のシャワー、白い洗面カウンター) の写真
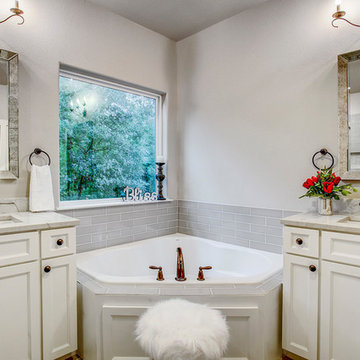
ヒューストンにある中くらいなトランジショナルスタイルのおしゃれなマスターバスルーム (シェーカースタイル扉のキャビネット、白いキャビネット、コーナー型浴槽、グレーのタイル、サブウェイタイル、グレーの壁、アンダーカウンター洗面器、珪岩の洗面台) の写真
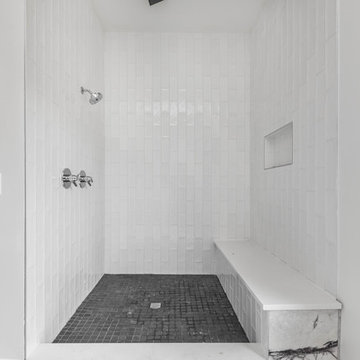
インディアナポリスにある高級な広いモダンスタイルのおしゃれなマスターバスルーム (フラットパネル扉のキャビネット、濃色木目調キャビネット、コーナー型浴槽、コーナー設置型シャワー、一体型トイレ 、白いタイル、サブウェイタイル、グレーの壁、大理石の床、一体型シンク、珪岩の洗面台、白い床、オープンシャワー、白い洗面カウンター) の写真
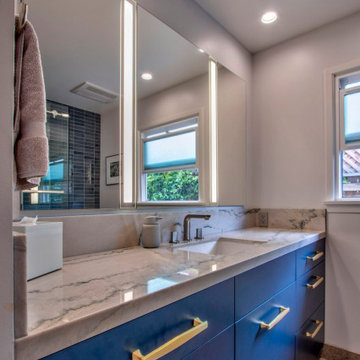
サンディエゴにある高級な小さなミッドセンチュリースタイルのおしゃれな浴室 (フラットパネル扉のキャビネット、青いキャビネット、コーナー型浴槽、コーナー設置型シャワー、青いタイル、テラゾーの床、アンダーカウンター洗面器、珪岩の洗面台、引戸のシャワー、白い洗面カウンター、洗面台1つ、造り付け洗面台) の写真
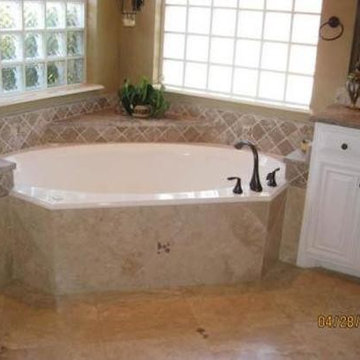
tiled backsplash and tub skirt around corner tub with roman faucet
ダラスにある中くらいなトラディショナルスタイルのおしゃれなマスターバスルーム (ルーバー扉のキャビネット、白いキャビネット、コーナー型浴槽、アルコーブ型シャワー、ベージュのタイル、茶色いタイル、石タイル、ベージュの壁、トラバーチンの床、アンダーカウンター洗面器、珪岩の洗面台) の写真
ダラスにある中くらいなトラディショナルスタイルのおしゃれなマスターバスルーム (ルーバー扉のキャビネット、白いキャビネット、コーナー型浴槽、アルコーブ型シャワー、ベージュのタイル、茶色いタイル、石タイル、ベージュの壁、トラバーチンの床、アンダーカウンター洗面器、珪岩の洗面台) の写真
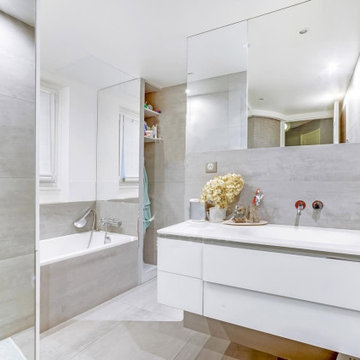
La mini buanderie/placard a été dessinée et créée dans le fond de la salle de bains avec la mise en place de deux cloisons qui sont agrémentées de miroirs pour agrandir l'espace et jouer une séparation intelligente de trompe l'oeil.
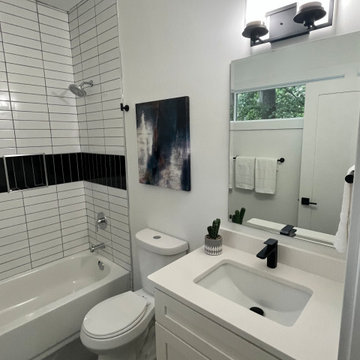
In 2021, Reynard Architectural Designs accepted its first design project. Our team partnered with Tobars Dobbs to transform a tiny, abandoned ranch in West Atlanta into an expansive contemporary modern home.
The first floor, existing brickwork, and main structure where kept in tact. The original ranch was a closed floor plan with 2 bedrooms and 2 bathrooms with an extended hallway. All the interior finishes, appliances and walls were removed to convert the home into an open floor plan that maximizes space on the first floor. The finished home is a modern contemporary design that doubled the number of bedrooms, created four accessible outdoor decks, and created a fresh look that balances simplicity with plenty of character.
The home on Shirley Street takes advantage of minimalist/modern design elements, clean white countertops and cupboards that are complimented nicely by classic stainless steel finishes. The original ranch home was once confined and segmented.
Now, an open stairway that is bathed in natural light leads to the main living space above. Low profile jack and jill vanity mirrors, a soaker tub with a view, and a spacious shower all highlight the serene master bathroom.
The master bedroom makes great use of light with a small, private transom above the bed and easy outdoor access to a private patio deck behind the main sleeping quarters.
A private getaway shaded by the surrounding live oaks is just what's needed after a long day at work. The home on Shirley Street features four of these private patio decks that provide additional entertainment and relaxation space.
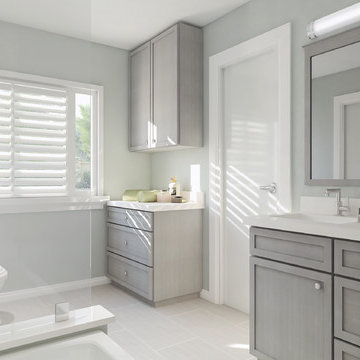
This is a computer rendering of the kid's bathroom. We design the bathroom first with all the finish material's selection and then we start with the actual remodel of the bathroom
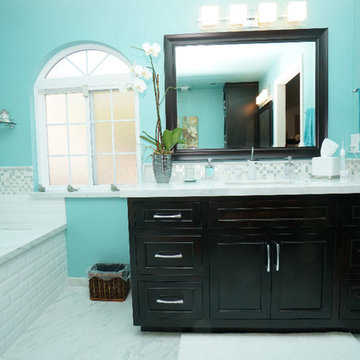
サンディエゴにある高級な中くらいなビーチスタイルのおしゃれなマスターバスルーム (シェーカースタイル扉のキャビネット、黒いキャビネット、コーナー型浴槽、コーナー設置型シャワー、白いタイル、サブウェイタイル、青い壁、大理石の床、アンダーカウンター洗面器、珪岩の洗面台、白い床、開き戸のシャワー) の写真
浴室・バスルーム (珪岩の洗面台、テラゾーの洗面台、コーナー型浴槽) の写真
5