青い、黄色い浴室・バスルーム (珪岩の洗面台、テラゾーの洗面台、オーバーカウンターシンク) の写真
絞り込み:
資材コスト
並び替え:今日の人気順
写真 1〜20 枚目(全 82 枚)
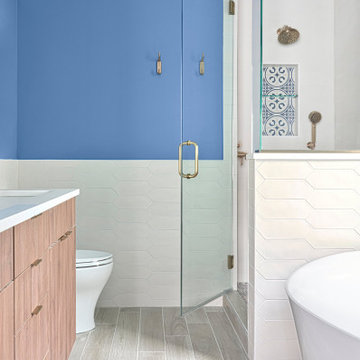
Transitional bathroom remodeling in Lincoln Square, Chicago, IL. 123 Remodeling team completely remodeled this space, adding a modern walk-in shower, compact tub, new vanity, fixtures, flooring, and wall tile.
Flooring: Pocono Smoke porcelain tile.
Walls: Daltile Ottimo kite white matte wall tile and National Blue wall paint.
Vanity: Ultracraft custom vanity in walnut finish.
Fixtures: Brizo fixtures in luxe gold finish.
Bathroom design & build by 123 Remodeling - Chicago general contractor https://123remodeling.com/

Navy penny tile is a striking backdrop in this handsome guest bathroom. A mix of wood cabinetry with leather pulls enhances the masculine feel of the room while a smart toilet incorporates modern-day technology into this timeless bathroom.
Inquire About Our Design Services
http://www.tiffanybrooksinteriors.com Inquire about our design services. Spaced designed by Tiffany Brooks
Photo 2019 Scripps Network, LLC.
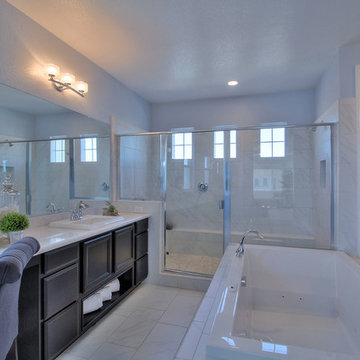
サクラメントにある高級な広いトランジショナルスタイルのおしゃれなマスターバスルーム (フラットパネル扉のキャビネット、濃色木目調キャビネット、洗い場付きシャワー、石タイル、青い壁、オーバーカウンターシンク、珪岩の洗面台) の写真

シカゴにある高級な中くらいなトラディショナルスタイルのおしゃれなマスターバスルーム (インセット扉のキャビネット、白いキャビネット、置き型浴槽、アルコーブ型シャワー、一体型トイレ 、白いタイル、セラミックタイル、黄色い壁、セラミックタイルの床、オーバーカウンターシンク、珪岩の洗面台、白い床、シャワーカーテン、白い洗面カウンター、洗面台1つ、独立型洗面台、クロスの天井、壁紙、白い天井) の写真

Several years ago, Jill and Brian remodeled their kitchen with TKS Design Group and recently decided it was time to look at a primary bath remodel.
Jill and Brian wanted a completely fresh start. We tweaked the layout slightly by reducing the size of the enormous tub deck and expanding the vanities and storage into the old tub deck zone as well as pushing a bit into the awkward carpeted dressing area. By doing so, we were able to substantially expand the existing footprint of the shower. We also relocated the French doors so that the bath would take advantage of the light brought in by the skylight in that area. A large arched window was replaced with a similar but cleaner lined version, and we removed the large bulkhead and columns to open the space. A simple freestanding tub now punctuates the area under the window and makes for a pleasing focal point. Subtle but significant changes.
We chose a neutral gray tile for the floor to ground the space, and then white oak cabinetry and gold finishes bring warmth to the pallet. The large shower features a mix of white and gray tile where an electronic valve system offers a bit of modern technology and customization to bring some luxury to the everyday. The bathroom remodel also features plenty of storage that keeps the everyday necessities tucked away. The result feels modern, airy and restful!

Across the room, a stand-alone tub, naturally lit by the generous skylight overhead. New windows bring more of the outside in.
サンフランシスコにある高級な広いコンテンポラリースタイルのおしゃれなマスターバスルーム (濃色木目調キャビネット、置き型浴槽、青いタイル、グレーのタイル、白いタイル、石タイル、白い壁、大理石の床、オーバーカウンターシンク、珪岩の洗面台、白い床) の写真
サンフランシスコにある高級な広いコンテンポラリースタイルのおしゃれなマスターバスルーム (濃色木目調キャビネット、置き型浴槽、青いタイル、グレーのタイル、白いタイル、石タイル、白い壁、大理石の床、オーバーカウンターシンク、珪岩の洗面台、白い床) の写真

Barbara Brown Photography
アトランタにある中くらいなコンテンポラリースタイルのおしゃれなマスターバスルーム (青いキャビネット、置き型浴槽、バリアフリー、マルチカラーのタイル、磁器タイル、オーバーカウンターシンク、珪岩の洗面台、白い洗面カウンター、フラットパネル扉のキャビネット) の写真
アトランタにある中くらいなコンテンポラリースタイルのおしゃれなマスターバスルーム (青いキャビネット、置き型浴槽、バリアフリー、マルチカラーのタイル、磁器タイル、オーバーカウンターシンク、珪岩の洗面台、白い洗面カウンター、フラットパネル扉のキャビネット) の写真

インディアナポリスにあるお手頃価格の広いトランジショナルスタイルのおしゃれな子供用バスルーム (レイズドパネル扉のキャビネット、青いキャビネット、置き型浴槽、シャワー付き浴槽 、分離型トイレ、白いタイル、サブウェイタイル、白い壁、セラミックタイルの床、オーバーカウンターシンク、珪岩の洗面台、グレーの床) の写真
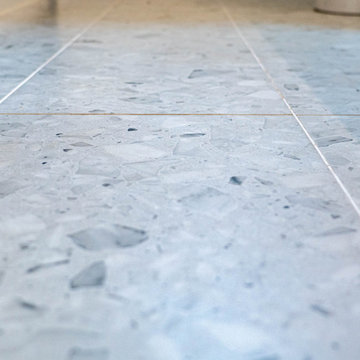
シャーロットにある高級な小さなモダンスタイルのおしゃれなバスルーム (浴槽なし) (シェーカースタイル扉のキャビネット、淡色木目調キャビネット、オープン型シャワー、一体型トイレ 、黒いタイル、セラミックタイル、白い壁、テラゾーの床、オーバーカウンターシンク、珪岩の洗面台、グレーの床、開き戸のシャワー、白い洗面カウンター、ニッチ、洗面台1つ、フローティング洗面台) の写真
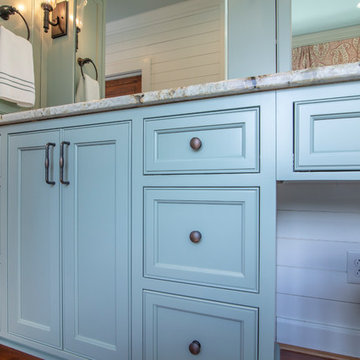
This Jack and Jill master bathroom is a very unique space. The painted cabinets are different than the others used in the house but they still have a traditional/transitional style. The shiplap throughout the house gives the whole house a sense of unity.
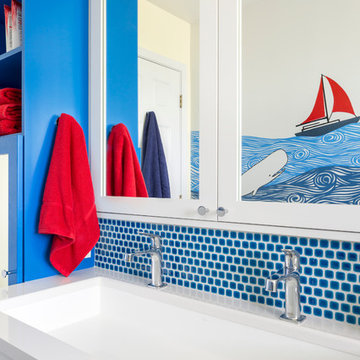
The family commissioned a local Seattle artist to paint an ocean mural in this remodeled kids bathroom.
© Cindy Apple Photography
シアトルにある中くらいなビーチスタイルのおしゃれな子供用バスルーム (白いキャビネット、オーバーカウンターシンク、珪岩の洗面台、青いタイル、青い壁) の写真
シアトルにある中くらいなビーチスタイルのおしゃれな子供用バスルーム (白いキャビネット、オーバーカウンターシンク、珪岩の洗面台、青いタイル、青い壁) の写真
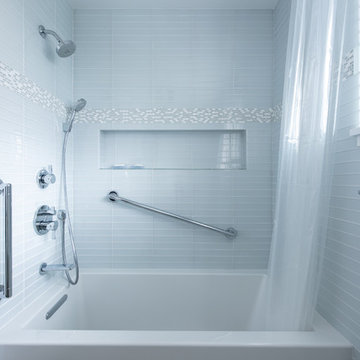
シアトルにあるお手頃価格の中くらいなコンテンポラリースタイルのおしゃれなマスターバスルーム (シェーカースタイル扉のキャビネット、白いキャビネット、アルコーブ型浴槽、シャワー付き浴槽 、マルチカラーのタイル、ガラスタイル、白い壁、セラミックタイルの床、オーバーカウンターシンク、珪岩の洗面台、グレーの床、シャワーカーテン、グレーの洗面カウンター) の写真
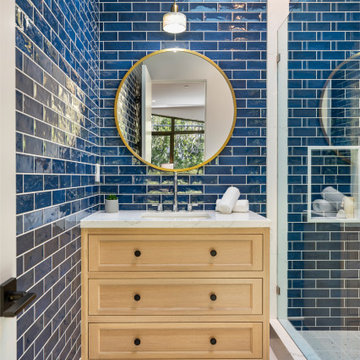
ロサンゼルスにある中くらいなトランジショナルスタイルのおしゃれな浴室 (家具調キャビネット、淡色木目調キャビネット、アルコーブ型シャワー、青いタイル、磁器タイル、青い壁、磁器タイルの床、オーバーカウンターシンク、珪岩の洗面台、白い床、開き戸のシャワー、白い洗面カウンター、洗面台1つ、造り付け洗面台) の写真
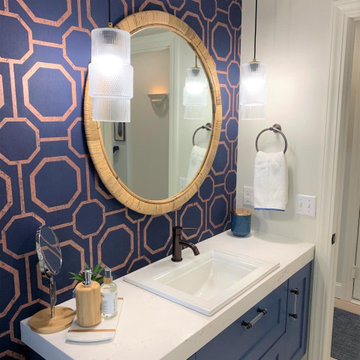
3/4 guest bath/powder room in blue and white with floating vanity and hanging pendants
ミネアポリスにある高級な中くらいなトランジショナルスタイルのおしゃれなバスルーム (浴槽なし) (シェーカースタイル扉のキャビネット、青いキャビネット、一体型トイレ 、グレーの壁、磁器タイルの床、オーバーカウンターシンク、珪岩の洗面台、マルチカラーの床、開き戸のシャワー、白い洗面カウンター、洗面台1つ、造り付け洗面台) の写真
ミネアポリスにある高級な中くらいなトランジショナルスタイルのおしゃれなバスルーム (浴槽なし) (シェーカースタイル扉のキャビネット、青いキャビネット、一体型トイレ 、グレーの壁、磁器タイルの床、オーバーカウンターシンク、珪岩の洗面台、マルチカラーの床、開き戸のシャワー、白い洗面カウンター、洗面台1つ、造り付け洗面台) の写真
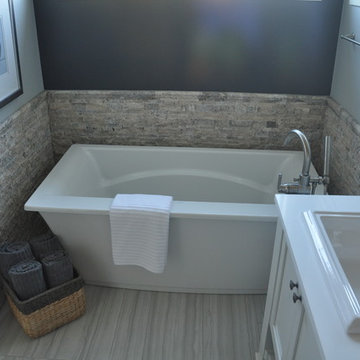
ポートランドにあるお手頃価格の中くらいなトラディショナルスタイルのおしゃれなマスターバスルーム (オーバーカウンターシンク、落し込みパネル扉のキャビネット、白いキャビネット、珪岩の洗面台、置き型浴槽、白いタイル、グレーの壁、セラミックタイルの床) の写真
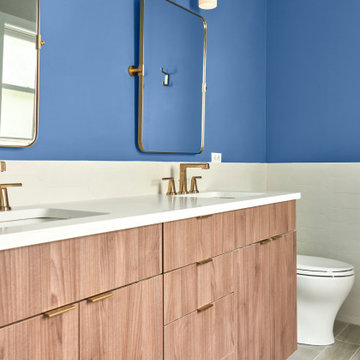
Transitional bathroom remodeling in Lincoln Square, Chicago, IL. 123 Remodeling team completely remodeled this space, adding a modern walk-in shower, compact tub, new vanity, fixtures, flooring, and wall tile.
Flooring: Pocono Smoke porcelain tile.
Walls: Daltile Ottimo kite white matte wall tile and National Blue wall paint.
Vanity: Ultracraft custom vanity in walnut finish.
Fixtures: Brizo fixtures in luxe gold finish.
Bathroom design & build by 123 Remodeling - Chicago general contractor https://123remodeling.com/
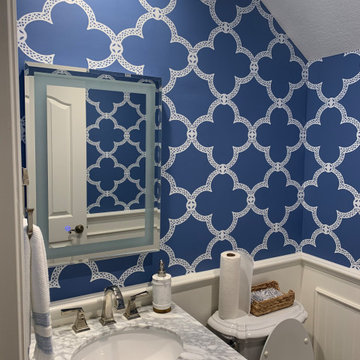
This blue wallpaper is a great statement in a small powder bath.
This beach house also boasts pops of beautiful color and pattern throughout as we updated this kitchen, dining room, living room, and powder bath in Long Beach
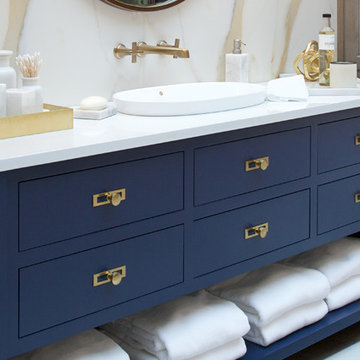
Barbara Brown Photography
アトランタにある中くらいなコンテンポラリースタイルのおしゃれなマスターバスルーム (家具調キャビネット、青いキャビネット、置き型浴槽、バリアフリー、マルチカラーのタイル、磁器タイル、オーバーカウンターシンク、珪岩の洗面台、白い洗面カウンター) の写真
アトランタにある中くらいなコンテンポラリースタイルのおしゃれなマスターバスルーム (家具調キャビネット、青いキャビネット、置き型浴槽、バリアフリー、マルチカラーのタイル、磁器タイル、オーバーカウンターシンク、珪岩の洗面台、白い洗面カウンター) の写真
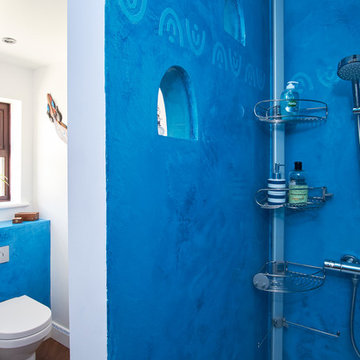
A bathroom to shower room tranformation that swept the clients from their dank and drab bathroom to a daily dive into a Greek holiday villa!
お手頃価格の小さな地中海スタイルのおしゃれなバスルーム (浴槽なし) (シェーカースタイル扉のキャビネット、濃色木目調キャビネット、オープン型シャワー、一体型トイレ 、青い壁、リノリウムの床、オーバーカウンターシンク、珪岩の洗面台、茶色い床、オープンシャワー、白い洗面カウンター) の写真
お手頃価格の小さな地中海スタイルのおしゃれなバスルーム (浴槽なし) (シェーカースタイル扉のキャビネット、濃色木目調キャビネット、オープン型シャワー、一体型トイレ 、青い壁、リノリウムの床、オーバーカウンターシンク、珪岩の洗面台、茶色い床、オープンシャワー、白い洗面カウンター) の写真
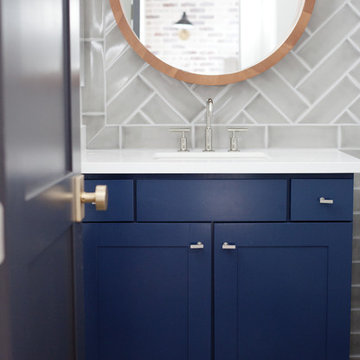
Megan Papworth
フェニックスにあるお手頃価格の中くらいなコンテンポラリースタイルのおしゃれなバスルーム (浴槽なし) (シェーカースタイル扉のキャビネット、青いキャビネット、ドロップイン型浴槽、シャワー付き浴槽 、一体型トイレ 、白いタイル、ガラスタイル、白い壁、オーバーカウンターシンク、珪岩の洗面台、シャワーカーテン) の写真
フェニックスにあるお手頃価格の中くらいなコンテンポラリースタイルのおしゃれなバスルーム (浴槽なし) (シェーカースタイル扉のキャビネット、青いキャビネット、ドロップイン型浴槽、シャワー付き浴槽 、一体型トイレ 、白いタイル、ガラスタイル、白い壁、オーバーカウンターシンク、珪岩の洗面台、シャワーカーテン) の写真
青い、黄色い浴室・バスルーム (珪岩の洗面台、テラゾーの洗面台、オーバーカウンターシンク) の写真
1