浴室・バスルーム (珪岩の洗面台、テラゾーの洗面台、白い洗面カウンター、茶色い床、赤い床) の写真
絞り込み:
資材コスト
並び替え:今日の人気順
写真 1〜20 枚目(全 1,338 枚)
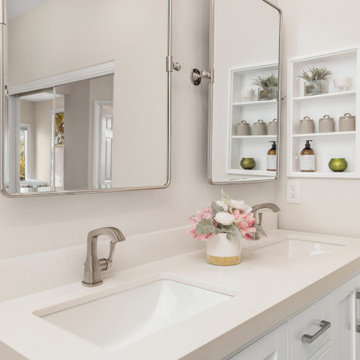
We removed the built-in bathtub to create a walk-in shower. The shower pebbles are made from natural stone with shade variation for a highly contrasting appearance. The large format size tile on the side walls is a marble look with a floret pattern. This finish offers a fresh and modern feel to the design. The back wall is a similar ceramic tile with a marble look in white with gray vains.
LVP flooring in the color Mineral helps create contrast from the white vanity. Having a freestanding vanity and seeing the floor underneath elongates the space. Fixtures and faucets are brushed nickel throughout, including the two large mirrors over the vanity.
In the hallway, we added cabinets along the center for extra storage space and decorative shelves along the sides.

ミルウォーキーにある高級な巨大なトランジショナルスタイルのおしゃれなマスターバスルーム (シェーカースタイル扉のキャビネット、茶色いキャビネット、珪岩の洗面台、白い洗面カウンター、洗面台2つ、造り付け洗面台、猫足バスタブ、バリアフリー、ベージュのタイル、セラミックタイル、白い壁、木目調タイルの床、オーバーカウンターシンク、茶色い床、開き戸のシャワー、シャワーベンチ、表し梁、塗装板張りの壁) の写真
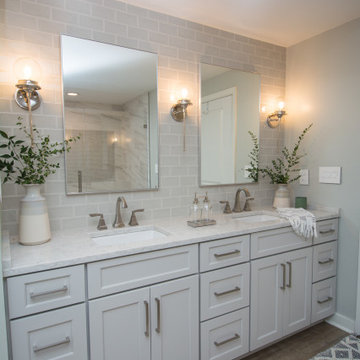
Master bathroom vanity remodel with new light fixtures and tiled backsplash.
ナッシュビルにあるお手頃価格の小さなトランジショナルスタイルのおしゃれなマスターバスルーム (シェーカースタイル扉のキャビネット、白いキャビネット、アルコーブ型シャワー、グレーのタイル、ガラスタイル、グレーの壁、ラミネートの床、アンダーカウンター洗面器、珪岩の洗面台、茶色い床、開き戸のシャワー、白い洗面カウンター) の写真
ナッシュビルにあるお手頃価格の小さなトランジショナルスタイルのおしゃれなマスターバスルーム (シェーカースタイル扉のキャビネット、白いキャビネット、アルコーブ型シャワー、グレーのタイル、ガラスタイル、グレーの壁、ラミネートの床、アンダーカウンター洗面器、珪岩の洗面台、茶色い床、開き戸のシャワー、白い洗面カウンター) の写真

サンフランシスコにある広いミッドセンチュリースタイルのおしゃれなマスターバスルーム (フラットパネル扉のキャビネット、濃色木目調キャビネット、置き型浴槽、洗い場付きシャワー、大理石タイル、無垢フローリング、アンダーカウンター洗面器、茶色い床、オープンシャワー、グレーのタイル、白いタイル、茶色い壁、珪岩の洗面台、白い洗面カウンター) の写真
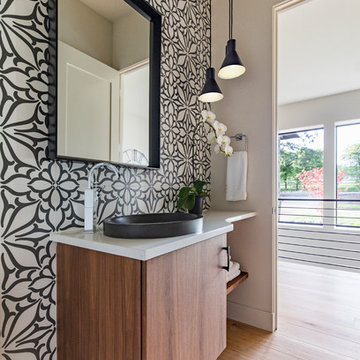
Photo by: David Papazian Photography
ポートランドにあるコンテンポラリースタイルのおしゃれな浴室 (中間色木目調キャビネット、モノトーンのタイル、無垢フローリング、ベッセル式洗面器、珪岩の洗面台、茶色い床、白い洗面カウンター、フラットパネル扉のキャビネット、緑の壁) の写真
ポートランドにあるコンテンポラリースタイルのおしゃれな浴室 (中間色木目調キャビネット、モノトーンのタイル、無垢フローリング、ベッセル式洗面器、珪岩の洗面台、茶色い床、白い洗面カウンター、フラットパネル扉のキャビネット、緑の壁) の写真
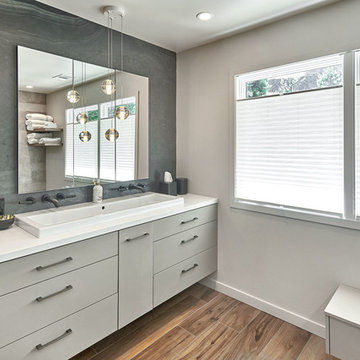
サンフランシスコにある中くらいなトランジショナルスタイルのおしゃれなマスターバスルーム (フラットパネル扉のキャビネット、グレーのキャビネット、置き型浴槽、コーナー設置型シャワー、グレーのタイル、磁器タイル、白い壁、濃色無垢フローリング、ベッセル式洗面器、珪岩の洗面台、茶色い床、開き戸のシャワー、白い洗面カウンター) の写真

As featured in the Houzz article: Data Watch: The Most Popular Bath Splurges This Year
October 2017
https://www.houzz.com/ideabooks/93802100/list/data-watch-the-most-popular-bath-splurges-this-year

サンディエゴにある高級な中くらいなカントリー風のおしゃれなマスターバスルーム (シェーカースタイル扉のキャビネット、白いキャビネット、洗い場付きシャワー、一体型トイレ 、白いタイル、大理石タイル、白い壁、無垢フローリング、オーバーカウンターシンク、珪岩の洗面台、茶色い床、開き戸のシャワー、白い洗面カウンター、ニッチ、洗面台2つ、造り付け洗面台、羽目板の壁) の写真
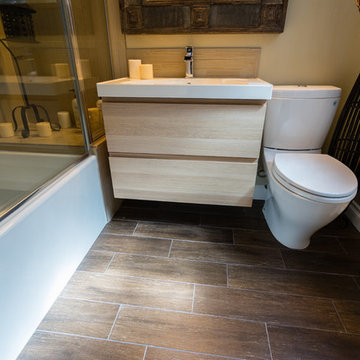
This La Mesa Master Bathroom Remodel was remodeled to give a unique modern look. A lightwood floating vanity was installed along with new porcelain wood tile. The shower walls have a light wood porcelain tile walls and glass liner. The shower head and valves are modern and detachable to be used as a hand shower as well. This unique bathroom offers a zen feel that will help anyone unwind after a long day. Photos by John Gerson. www.choosechi.com
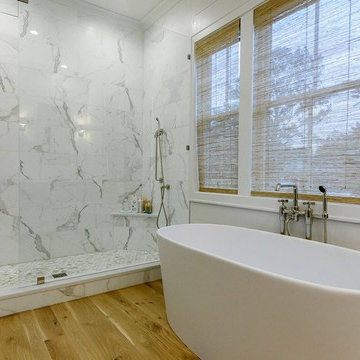
チャールストンにある高級な広いビーチスタイルのおしゃれなマスターバスルーム (フラットパネル扉のキャビネット、白いキャビネット、珪岩の洗面台、置き型浴槽、アルコーブ型シャワー、白いタイル、大理石タイル、白い壁、無垢フローリング、アンダーカウンター洗面器、茶色い床、開き戸のシャワー、白い洗面カウンター) の写真
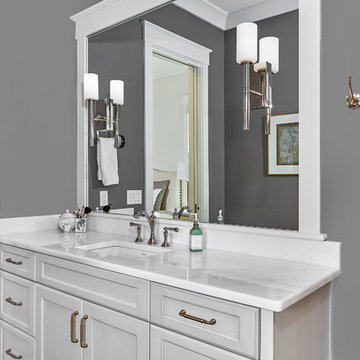
Tom Jenkins Photography
チャールストンにある高級な中くらいなビーチスタイルのおしゃれなマスターバスルーム (白いキャビネット、グレーの壁、無垢フローリング、オーバーカウンターシンク、茶色い床、白い洗面カウンター、珪岩の洗面台) の写真
チャールストンにある高級な中くらいなビーチスタイルのおしゃれなマスターバスルーム (白いキャビネット、グレーの壁、無垢フローリング、オーバーカウンターシンク、茶色い床、白い洗面カウンター、珪岩の洗面台) の写真

Inside view of the steam shower. Notice the floating bench and shampoo niche that blend in perfectly to not take away from the overall design of the shower.
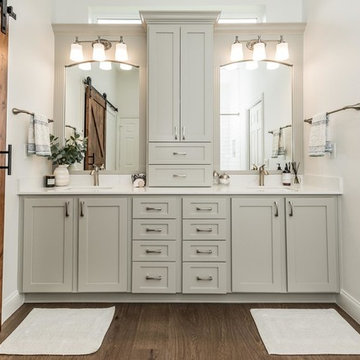
ダラスにある中くらいなコンテンポラリースタイルのおしゃれなマスターバスルーム (インセット扉のキャビネット、グレーのキャビネット、シャワー付き浴槽 、白いタイル、サブウェイタイル、白い壁、無垢フローリング、アンダーカウンター洗面器、珪岩の洗面台、茶色い床、シャワーカーテン、白い洗面カウンター) の写真
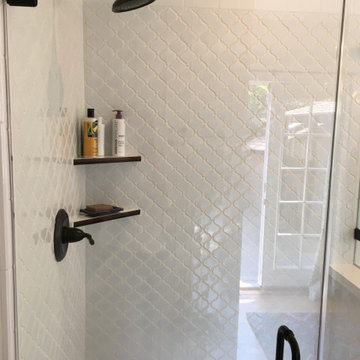
White arabesque patterned tile & grout with custom 1/2" shower enclosure in oil rubbed bronze finish.
サクラメントにある高級な中くらいなカントリー風のおしゃれなマスターバスルーム (家具調キャビネット、白いキャビネット、置き型浴槽、シャワー付き浴槽 、分離型トイレ、白いタイル、磁器タイル、青い壁、淡色無垢フローリング、アンダーカウンター洗面器、珪岩の洗面台、茶色い床、開き戸のシャワー、白い洗面カウンター、洗面台1つ、造り付け洗面台) の写真
サクラメントにある高級な中くらいなカントリー風のおしゃれなマスターバスルーム (家具調キャビネット、白いキャビネット、置き型浴槽、シャワー付き浴槽 、分離型トイレ、白いタイル、磁器タイル、青い壁、淡色無垢フローリング、アンダーカウンター洗面器、珪岩の洗面台、茶色い床、開き戸のシャワー、白い洗面カウンター、洗面台1つ、造り付け洗面台) の写真
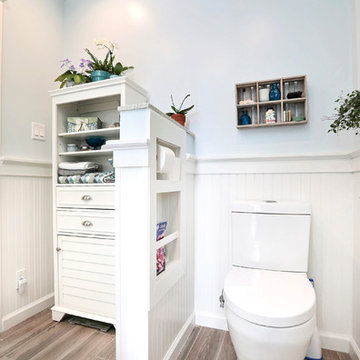
Needing a tranquil getaway? This bathroom is just that - with matte glass mosaics in the best beachy blue tones, fresh white cabinetry, wood plank tile, flat pebble tile for the shower floor, and amazing amenities including heated floors, a heated towel rack and natural light galore, why would you ever leave? What’s a great master bath without plenty of storage? In addition to the great cabinets, we have handy niches everywhere you could possibly need one, and with all of these great details, could you even tell that this bathroom is fully accessible? That’s right, we’ve got a barrier free shower, grab bars, and plenty of floor space to maneuver, around it all!
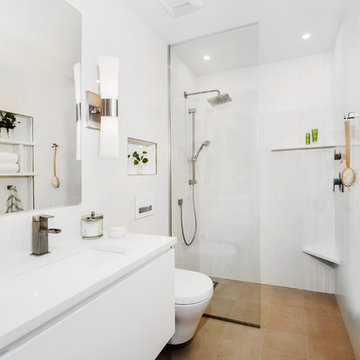
The vision for this bathroom came while the homeowner was on vacation that included visits to several high-end hotels with modern sleek designs. We incorporated her inspiration into our design including a zero-entry shower, linear drain, inset storage shelving and clean simple design elements. photo by Nita Torrey

Photography by Alex Maguire Photography
This house had been re built over the past 12 years. We were asked to redesign the attic to create a new master bedroom with a bathroom and a walk in wardrobe.
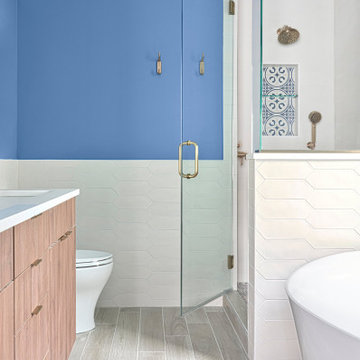
Transitional bathroom remodeling in Lincoln Square, Chicago, IL. 123 Remodeling team completely remodeled this space, adding a modern walk-in shower, compact tub, new vanity, fixtures, flooring, and wall tile.
Flooring: Pocono Smoke porcelain tile.
Walls: Daltile Ottimo kite white matte wall tile and National Blue wall paint.
Vanity: Ultracraft custom vanity in walnut finish.
Fixtures: Brizo fixtures in luxe gold finish.
Bathroom design & build by 123 Remodeling - Chicago general contractor https://123remodeling.com/
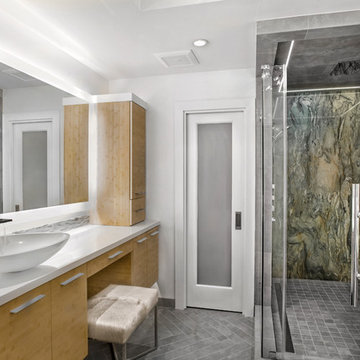
Photography by Juliana Franco
ヒューストンにある高級な中くらいなミッドセンチュリースタイルのおしゃれなマスターバスルーム (フラットパネル扉のキャビネット、中間色木目調キャビネット、置き型浴槽、アルコーブ型シャワー、グレーのタイル、磁器タイル、白い壁、濃色無垢フローリング、ベッセル式洗面器、珪岩の洗面台、茶色い床、開き戸のシャワー、白い洗面カウンター) の写真
ヒューストンにある高級な中くらいなミッドセンチュリースタイルのおしゃれなマスターバスルーム (フラットパネル扉のキャビネット、中間色木目調キャビネット、置き型浴槽、アルコーブ型シャワー、グレーのタイル、磁器タイル、白い壁、濃色無垢フローリング、ベッセル式洗面器、珪岩の洗面台、茶色い床、開き戸のシャワー、白い洗面カウンター) の写真

Hall bath renovation! Mosaics, handmade subway tile and custom drapery all combine for a stunning update that isn’t going anywhere for a long time.
シアトルにあるラグジュアリーな小さなモダンスタイルのおしゃれな子供用バスルーム (落し込みパネル扉のキャビネット、黒いキャビネット、ドロップイン型浴槽、シャワー付き浴槽 、一体型トイレ 、青いタイル、ガラスタイル、グレーの壁、ラミネートの床、オーバーカウンターシンク、珪岩の洗面台、茶色い床、シャワーカーテン、白い洗面カウンター、洗面台2つ、造り付け洗面台) の写真
シアトルにあるラグジュアリーな小さなモダンスタイルのおしゃれな子供用バスルーム (落し込みパネル扉のキャビネット、黒いキャビネット、ドロップイン型浴槽、シャワー付き浴槽 、一体型トイレ 、青いタイル、ガラスタイル、グレーの壁、ラミネートの床、オーバーカウンターシンク、珪岩の洗面台、茶色い床、シャワーカーテン、白い洗面カウンター、洗面台2つ、造り付け洗面台) の写真
浴室・バスルーム (珪岩の洗面台、テラゾーの洗面台、白い洗面カウンター、茶色い床、赤い床) の写真
1