浴室・バスルーム (珪岩の洗面台、テラゾーの洗面台、グレーの洗面カウンター) の写真
絞り込み:
資材コスト
並び替え:今日の人気順
写真 141〜160 枚目(全 3,517 枚)
1/4
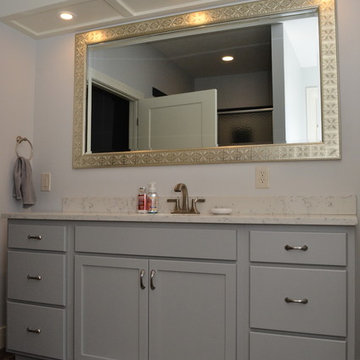
Cabinet Brand: Haas Lifestyle Collection
Wood Species: Maple
Cabinet Finish: Folkstone Grey
Door Style: Hometown
Counter top: Quartz Versatop, Eased edge, Silicone backsplash, Palazzo color
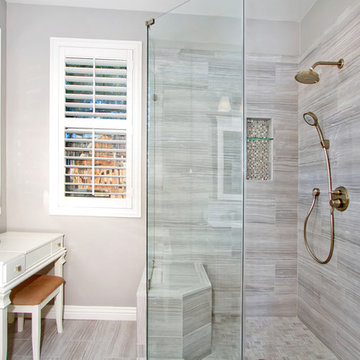
This master bathroom has made a 180 in design. This bathroom was once a dated bathroom with a shower/ soaking tub combo with carpet as the flooring option. Out with the old and in with the new. The vision for this bathroom was to be a new vibrant space. White cabinetry was selected along with porcelain wood tile for the flooring. The shower walls have the similar wood look but with a glossy finish. Brushed Nickle fixtures and pulls complete this look. Even a small beauty prep area was created near the windows. Now this room is bright and vibrant, the perfect room to start any day. www.choosechi.com LIC: 944782.
Photos by: Preview First
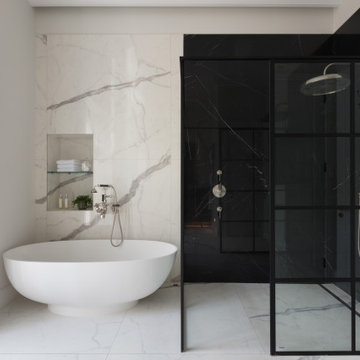
ロンドンにある高級な広いコンテンポラリースタイルのおしゃれなマスターバスルーム (フラットパネル扉のキャビネット、置き型浴槽、コーナー設置型シャワー、モノトーンのタイル、磁器タイル、磁器タイルの床、オーバーカウンターシンク、珪岩の洗面台、白い床、オープンシャワー、グレーの洗面カウンター、洗面台2つ、造り付け洗面台) の写真
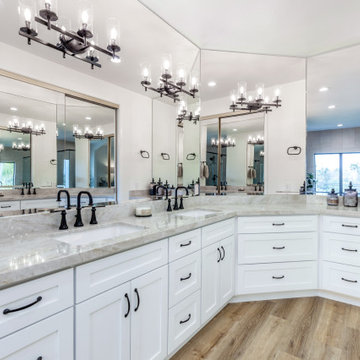
This master bathroom is a favorite! Behind the mirrors on the right (R) is the walk-in closet. The closet doors are custom mirror doors on an aluminum frame. The wrap-around vanity maximizes storage opportunities and combines doors and drawers. Love how clutter-free it can be since there is no need for countertop storage.
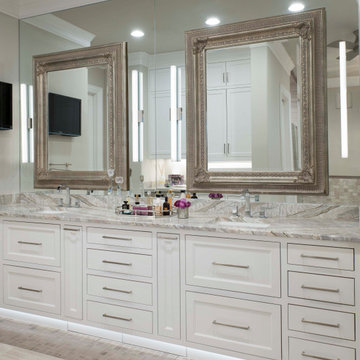
Master Bath Vanity
ダラスにあるラグジュアリーな広い地中海スタイルのおしゃれなマスターバスルーム (シェーカースタイル扉のキャビネット、白いキャビネット、グレーのタイル、石タイル、トラバーチンの床、アンダーカウンター洗面器、珪岩の洗面台、グレーの床、グレーの洗面カウンター、洗面台2つ、造り付け洗面台、ベージュの壁) の写真
ダラスにあるラグジュアリーな広い地中海スタイルのおしゃれなマスターバスルーム (シェーカースタイル扉のキャビネット、白いキャビネット、グレーのタイル、石タイル、トラバーチンの床、アンダーカウンター洗面器、珪岩の洗面台、グレーの床、グレーの洗面カウンター、洗面台2つ、造り付け洗面台、ベージュの壁) の写真
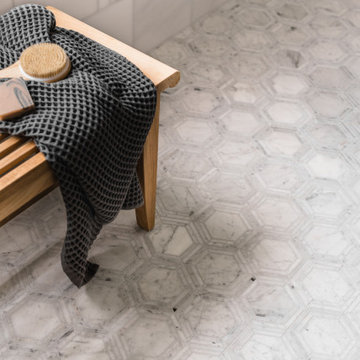
GC: Ekren Construction
Photo Credit: Tiffany Ringwald
シャーロットにある広いトランジショナルスタイルのおしゃれなマスターバスルーム (シェーカースタイル扉のキャビネット、淡色木目調キャビネット、バリアフリー、分離型トイレ、白いタイル、大理石タイル、ベージュの壁、大理石の床、アンダーカウンター洗面器、珪岩の洗面台、グレーの床、オープンシャワー、グレーの洗面カウンター、トイレ室、洗面台1つ、独立型洗面台、三角天井) の写真
シャーロットにある広いトランジショナルスタイルのおしゃれなマスターバスルーム (シェーカースタイル扉のキャビネット、淡色木目調キャビネット、バリアフリー、分離型トイレ、白いタイル、大理石タイル、ベージュの壁、大理石の床、アンダーカウンター洗面器、珪岩の洗面台、グレーの床、オープンシャワー、グレーの洗面カウンター、トイレ室、洗面台1つ、独立型洗面台、三角天井) の写真
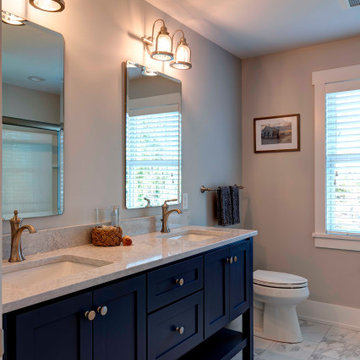
Vartanian custom designed and built free standing vanity – Craftsman beach style
Lighting is nautical style
LG Hausys Quartz “Viatera®” counter top with rectangular bowl undermount sink
Porcelain tile floor
Kohler fixtures
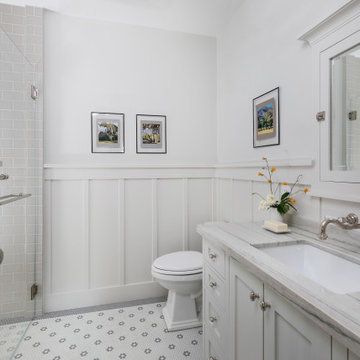
ロサンゼルスにある高級な中くらいなトラディショナルスタイルのおしゃれなバスルーム (浴槽なし) (シェーカースタイル扉のキャビネット、白いキャビネット、バリアフリー、一体型トイレ 、グレーのタイル、セラミックタイル、白い壁、モザイクタイル、アンダーカウンター洗面器、珪岩の洗面台、グレーの床、開き戸のシャワー、グレーの洗面カウンター、洗面台1つ、造り付け洗面台、羽目板の壁) の写真

This decades-old bathroom had a perplexing layout. A corner bidet had never worked, a toilet stood out almost in the center of the space, and stairs were the only way to negotiate an enormous tub. Inspite of the vast size of the bathroom it had little countertop work area and no storage space. In a nutshell: For all the square footage, the bathroom wasn’t indulgent or efficient. In addition, the homeowners wanted the bathroom to feel spa-like and restful.
Our design team collaborated with the homeowners to create a streamlined, elegant space with loads of natural light, luxe touches and practical storage. In went a double vanity with plenty of elbow room, plus under lighted cabinets in a warm, rich brown to hide and organize all the extras. In addition a free-standing tub underneath a window nook, with a glassed-in, roomy shower just steps away.
This bathroom is all about the details and the countertop and the fireplace are no exception. The former is leathered quartzite with a less reflective finish that has just enough texture and a hint of sheen to keep it from feeling too glam. Topped by a 12-inch backsplash, with faucets mounted directly on the wall, for a little more unexpected visual punch.
Finally a double-sided fireplace unites the master bathroom with the adjacent bedroom. On the bedroom side, the fireplace surround is a floor-to-ceiling marble slab and a lighted alcove creates continuity with the accent lighting throughout the bathroom.
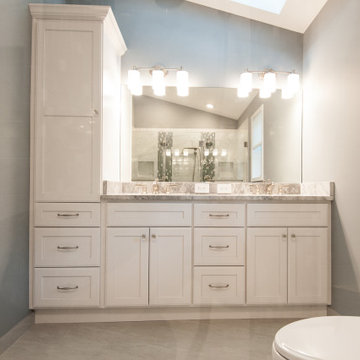
This bathroom originally had a tub, separate shower, and small vanity with limited storage. We relocated the shower and expanded it to fit two showerheads, two niches and a corner bench. We used carrara porcelain tile to keep costs down, and glass mosaic as an accent. This opened up the opposite wall for more vanity storage, which we accomplished using Crystal Cabinetry.
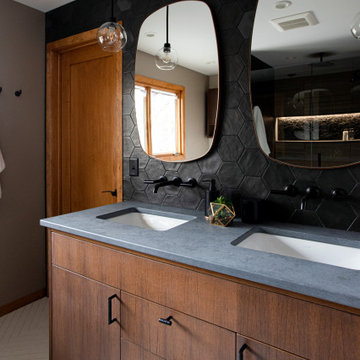
ミネアポリスにあるお手頃価格の中くらいなモダンスタイルのおしゃれなマスターバスルーム (フラットパネル扉のキャビネット、濃色木目調キャビネット、アルコーブ型シャワー、一体型トイレ 、黒いタイル、磁器タイル、グレーの壁、磁器タイルの床、オーバーカウンターシンク、珪岩の洗面台、白い床、開き戸のシャワー、グレーの洗面カウンター、洗面台2つ、独立型洗面台) の写真
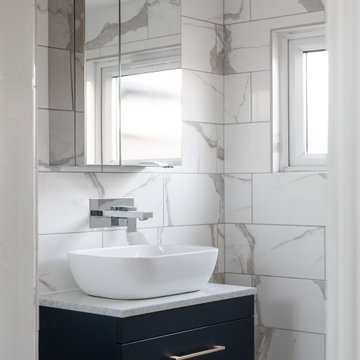
Changing the vanity unit gave a new lease of life to this en-suite bathroom.
ロンドンにある低価格の小さなおしゃれなマスターバスルーム (フラットパネル扉のキャビネット、青いキャビネット、コーナー設置型シャワー、一体型トイレ 、白いタイル、磁器タイル、白い壁、磁器タイルの床、ベッセル式洗面器、珪岩の洗面台、黄色い床、オープンシャワー、グレーの洗面カウンター、洗面台1つ、独立型洗面台) の写真
ロンドンにある低価格の小さなおしゃれなマスターバスルーム (フラットパネル扉のキャビネット、青いキャビネット、コーナー設置型シャワー、一体型トイレ 、白いタイル、磁器タイル、白い壁、磁器タイルの床、ベッセル式洗面器、珪岩の洗面台、黄色い床、オープンシャワー、グレーの洗面カウンター、洗面台1つ、独立型洗面台) の写真
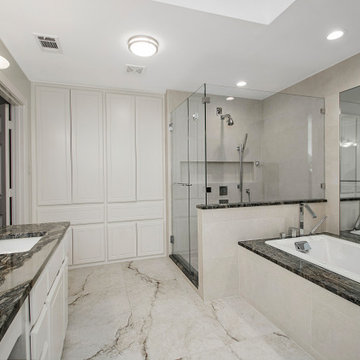
Our clients have lived in this 1985 North Dallas home for almost 10 years, and it was time for a change. They had to decide whether to move or give the home an update. They were in a small quiet neighborhood tucked away near the popular suburb of Addison and also near the beautiful Celestial Park. Their backyard was like a hidden paradise, which is hard to find in Dallas, so they decided to update the two primary areas that needed it: the kitchen and the master bathroom.
The bathroom layout stayed the same but was completely updated with a more modern feel using Levantina quartzite countertops atop bright white flat front cabinets and Triton Stone flooring. A large niche was added to one shower wall, giving them more functionality, in addition to the modern update.
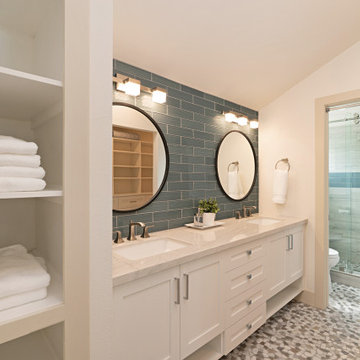
This upper master bathroom was a full remodel. The cabinets needed to be replaced, allowing for a full update to the space. Custom cabinetry paired with new quartzite countertops gives a fresh look. Pebble flooring adds warmth and texture to the space. The full height backsplash is a nice backdrop adding color to the space and offering a grounding feature topped off with round mirrors to soften the hard angles in the space.
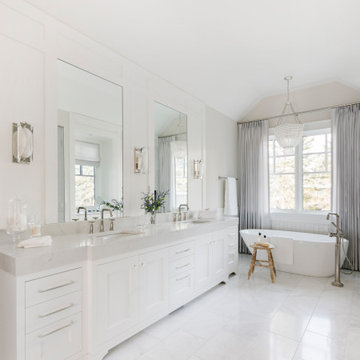
カルガリーにある広いコンテンポラリースタイルのおしゃれなマスターバスルーム (レイズドパネル扉のキャビネット、白いキャビネット、置き型浴槽、アルコーブ型シャワー、白いタイル、セラミックタイル、白い壁、セラミックタイルの床、アンダーカウンター洗面器、珪岩の洗面台、白い床、開き戸のシャワー、グレーの洗面カウンター、シャワーベンチ、洗面台2つ、造り付け洗面台) の写真
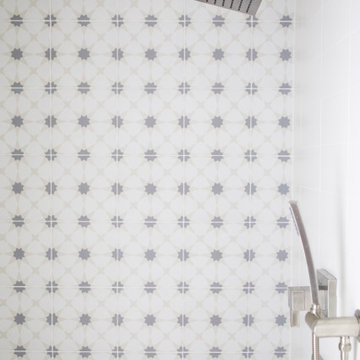
ダラスにある中くらいなトランジショナルスタイルのおしゃれな浴室 (シェーカースタイル扉のキャビネット、白いキャビネット、アルコーブ型シャワー、分離型トイレ、グレーのタイル、磁器タイル、グレーの壁、磁器タイルの床、アンダーカウンター洗面器、珪岩の洗面台、グレーの床、開き戸のシャワー、グレーの洗面カウンター、洗面台1つ、造り付け洗面台) の写真
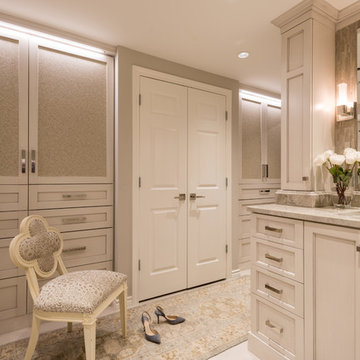
FIRST PLACE - 2018 ASID DESIGN OVATION AWARDS- ID COLLABORATION. FIRST PLACE - 2018 ASID DESIGN OVATION AWARDS- ID COLLABORATION.
INTERIOR DESIGN BY DONA ROSENE INTERIORS; BATH DESIGN BY HELENE'S LUXURY KITCHENS
Photos by Michael Hunter

Kids bathroom remodel, wood cabinets and brass plumbing fixtures. Hexagonal tile on the floors and green tile in the shower. Quartzite countertops with mixing metals for hardware and fixtures, lighting and mirrors.

Shower tub area full send!
サンディエゴにあるラグジュアリーな広いトランジショナルスタイルのおしゃれなマスターバスルーム (シェーカースタイル扉のキャビネット、白いキャビネット、置き型浴槽、オープン型シャワー、分離型トイレ、ベージュのタイル、セラミックタイル、ベージュの壁、クッションフロア、アンダーカウンター洗面器、珪岩の洗面台、茶色い床、開き戸のシャワー、グレーの洗面カウンター、ニッチ、洗面台2つ) の写真
サンディエゴにあるラグジュアリーな広いトランジショナルスタイルのおしゃれなマスターバスルーム (シェーカースタイル扉のキャビネット、白いキャビネット、置き型浴槽、オープン型シャワー、分離型トイレ、ベージュのタイル、セラミックタイル、ベージュの壁、クッションフロア、アンダーカウンター洗面器、珪岩の洗面台、茶色い床、開き戸のシャワー、グレーの洗面カウンター、ニッチ、洗面台2つ) の写真
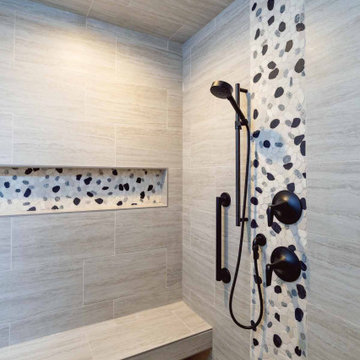
ミルウォーキーにある中くらいなトラディショナルスタイルのおしゃれなマスターバスルーム (バリアフリー、一体型トイレ 、青いタイル、青い壁、セラミックタイルの床、オーバーカウンターシンク、珪岩の洗面台、グレーの床、開き戸のシャワー、グレーの洗面カウンター、シャワーベンチ、洗面台2つ、独立型洗面台) の写真
浴室・バスルーム (珪岩の洗面台、テラゾーの洗面台、グレーの洗面カウンター) の写真
8