浴室・バスルーム (珪岩の洗面台、テラゾーの洗面台、黒い洗面カウンター、オーバーカウンターシンク、洗面台1つ) の写真
絞り込み:
資材コスト
並び替え:今日の人気順
写真 1〜20 枚目(全 28 枚)

ロンドンにあるお手頃価格の中くらいなエクレクティックスタイルのおしゃれなマスターバスルーム (フラットパネル扉のキャビネット、淡色木目調キャビネット、置き型浴槽、オープン型シャワー、壁掛け式トイレ、グレーのタイル、磁器タイル、グレーの壁、磁器タイルの床、オーバーカウンターシンク、珪岩の洗面台、グレーの床、黒い洗面カウンター、洗面台1つ、造り付け洗面台、白い天井、グレーと黒) の写真

お手頃価格の小さなコンテンポラリースタイルのおしゃれな子供用バスルーム (フラットパネル扉のキャビネット、グレーのキャビネット、バリアフリー、壁掛け式トイレ、黒いタイル、磁器タイル、黒い壁、テラゾーの床、オーバーカウンターシンク、珪岩の洗面台、グレーの床、開き戸のシャワー、黒い洗面カウンター、アクセントウォール、洗面台1つ、グレーとブラウン、フローティング洗面台) の写真

シアトルにあるコンテンポラリースタイルのおしゃれな浴室 (シェーカースタイル扉のキャビネット、白いキャビネット、アルコーブ型シャワー、一体型トイレ 、白いタイル、サブウェイタイル、青い壁、モザイクタイル、オーバーカウンターシンク、珪岩の洗面台、黒い床、引戸のシャワー、黒い洗面カウンター、洗面台1つ、造り付け洗面台) の写真

Download our free ebook, Creating the Ideal Kitchen. DOWNLOAD NOW
This unit, located in a 4-flat owned by TKS Owners Jeff and Susan Klimala, was remodeled as their personal pied-à-terre, and doubles as an Airbnb property when they are not using it. Jeff and Susan were drawn to the location of the building, a vibrant Chicago neighborhood, 4 blocks from Wrigley Field, as well as to the vintage charm of the 1890’s building. The entire 2 bed, 2 bath unit was renovated and furnished, including the kitchen, with a specific Parisian vibe in mind.
Although the location and vintage charm were all there, the building was not in ideal shape -- the mechanicals -- from HVAC, to electrical, plumbing, to needed structural updates, peeling plaster, out of level floors, the list was long. Susan and Jeff drew on their expertise to update the issues behind the walls while also preserving much of the original charm that attracted them to the building in the first place -- heart pine floors, vintage mouldings, pocket doors and transoms.
Because this unit was going to be primarily used as an Airbnb, the Klimalas wanted to make it beautiful, maintain the character of the building, while also specifying materials that would last and wouldn’t break the budget. Susan enjoyed the hunt of specifying these items and still coming up with a cohesive creative space that feels a bit French in flavor.
Parisian style décor is all about casual elegance and an eclectic mix of old and new. Susan had fun sourcing some more personal pieces of artwork for the space, creating a dramatic black, white and moody green color scheme for the kitchen and highlighting the living room with pieces to showcase the vintage fireplace and pocket doors.
Photographer: @MargaretRajic
Photo stylist: @Brandidevers
Do you have a new home that has great bones but just doesn’t feel comfortable and you can’t quite figure out why? Contact us here to see how we can help!
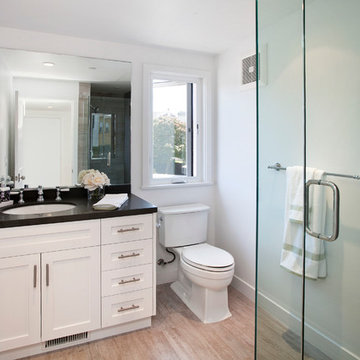
Guest bathroom small space that's big on style and function. Thoughtfully designed by Steve Lazar of design + build by South Swell. designbuildbySouthSwell.com.

Muted tones of gray and white mix throughout this bathroom, offering a soothing vibe to all who enter. The modern mosaic floor - in a contrasting basket weave - adds a funky edge to the simple gray and white contrasting sub way tiles that line the shower. Subtle details can be found throughout this space, that all play together to create a seamless, cool design.
Erika Barczak, By Design Interiors, Inc.
Photo Credit: Michael Kaskel www.kaskelphoto.com
Builder: Roy Van Den Heuvel, Brand R Construction
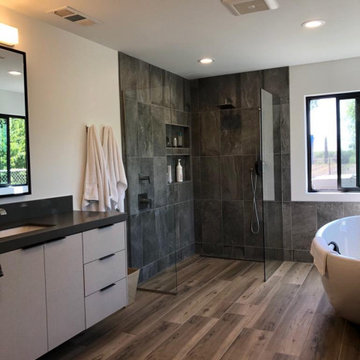
サクラメントにある高級な広いコンテンポラリースタイルのおしゃれなマスターバスルーム (フラットパネル扉のキャビネット、ベージュのキャビネット、置き型浴槽、バリアフリー、ビデ、グレーのタイル、セラミックタイル、白い壁、セラミックタイルの床、オーバーカウンターシンク、珪岩の洗面台、グレーの床、オープンシャワー、黒い洗面カウンター、洗面台1つ、フローティング洗面台) の写真
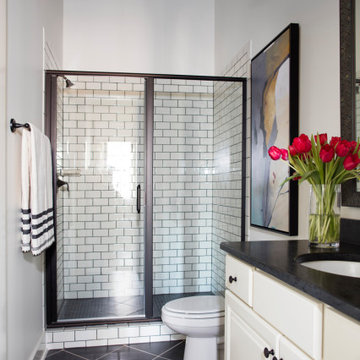
Bold black accents, crisp white tile and spa-like touches give this bathroom a clean, relaxing vibe. Walls of clear glass in a semi-frameless shower enclosure allow views of white subway tiles with contrasting grout that line the shower and create a sharp look.
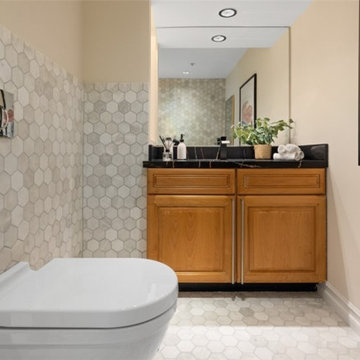
Studio City, CA - Complete Home Remodeling / Powder Room / 3/4 Bath
This Bathroom brings us mosaic styled, hexagon shaped tiled flooring and walls, has a single sink, wood-shaker paneled vanity with a black quartzite counter area. there is a one piece toilet and is completed by cream/beige walls with white base molding.
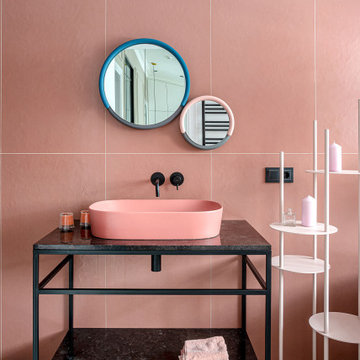
сантехника ArtCeram и Cisal. Подстолье сделано на заказ
モスクワにあるお手頃価格のコンテンポラリースタイルのおしゃれなマスターバスルーム (置き型浴槽、オープン型シャワー、壁掛け式トイレ、ピンクのタイル、磁器タイル、磁器タイルの床、オーバーカウンターシンク、珪岩の洗面台、白い床、シャワーカーテン、黒い洗面カウンター、洗面台1つ) の写真
モスクワにあるお手頃価格のコンテンポラリースタイルのおしゃれなマスターバスルーム (置き型浴槽、オープン型シャワー、壁掛け式トイレ、ピンクのタイル、磁器タイル、磁器タイルの床、オーバーカウンターシンク、珪岩の洗面台、白い床、シャワーカーテン、黒い洗面カウンター、洗面台1つ) の写真
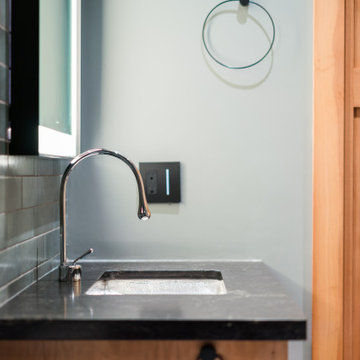
バンクーバーにある低価格の中くらいなトラディショナルスタイルのおしゃれなバスルーム (浴槽なし) (落し込みパネル扉のキャビネット、淡色木目調キャビネット、一体型トイレ 、グレーのタイル、グレーの壁、セメントタイルの床、オーバーカウンターシンク、黒い床、黒い洗面カウンター、トイレ室、洗面台1つ、独立型洗面台、バリアフリー、石タイル、珪岩の洗面台、オープンシャワー) の写真
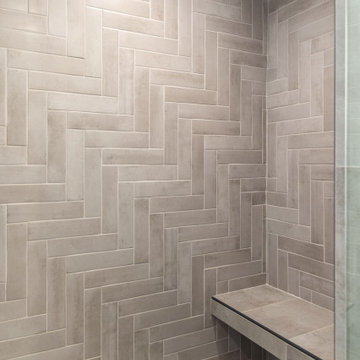
ソルトレイクシティにある高級な中くらいなエクレクティックスタイルのおしゃれな子供用バスルーム (シェーカースタイル扉のキャビネット、中間色木目調キャビネット、グレーのタイル、磁器タイル、グレーの壁、磁器タイルの床、オーバーカウンターシンク、珪岩の洗面台、グレーの床、開き戸のシャワー、黒い洗面カウンター、シャワーベンチ、洗面台1つ、造り付け洗面台) の写真
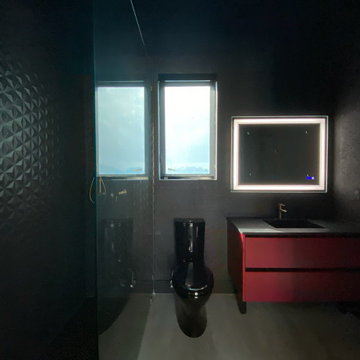
マイアミにあるラグジュアリーな中くらいなモダンスタイルのおしゃれなバスルーム (浴槽なし) (黒いキャビネット、洗い場付きシャワー、一体型トイレ 、黒い壁、黒い床、黒い洗面カウンター、洗面台1つ、独立型洗面台、黒い天井、シェーカースタイル扉のキャビネット、黒いタイル、セラミックタイル、モザイクタイル、オーバーカウンターシンク、珪岩の洗面台、オープンシャワー、折り上げ天井、グレーと黒) の写真
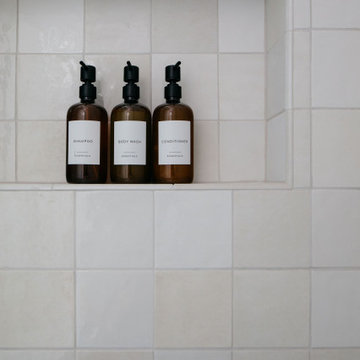
Download our free ebook, Creating the Ideal Kitchen. DOWNLOAD NOW
This unit, located in a 4-flat owned by TKS Owners Jeff and Susan Klimala, was remodeled as their personal pied-à-terre, and doubles as an Airbnb property when they are not using it. Jeff and Susan were drawn to the location of the building, a vibrant Chicago neighborhood, 4 blocks from Wrigley Field, as well as to the vintage charm of the 1890’s building. The entire 2 bed, 2 bath unit was renovated and furnished, including the kitchen, with a specific Parisian vibe in mind.
Although the location and vintage charm were all there, the building was not in ideal shape -- the mechanicals -- from HVAC, to electrical, plumbing, to needed structural updates, peeling plaster, out of level floors, the list was long. Susan and Jeff drew on their expertise to update the issues behind the walls while also preserving much of the original charm that attracted them to the building in the first place -- heart pine floors, vintage mouldings, pocket doors and transoms.
Because this unit was going to be primarily used as an Airbnb, the Klimalas wanted to make it beautiful, maintain the character of the building, while also specifying materials that would last and wouldn’t break the budget. Susan enjoyed the hunt of specifying these items and still coming up with a cohesive creative space that feels a bit French in flavor.
Parisian style décor is all about casual elegance and an eclectic mix of old and new. Susan had fun sourcing some more personal pieces of artwork for the space, creating a dramatic black, white and moody green color scheme for the kitchen and highlighting the living room with pieces to showcase the vintage fireplace and pocket doors.
Photographer: @MargaretRajic
Photo stylist: @Brandidevers
Do you have a new home that has great bones but just doesn’t feel comfortable and you can’t quite figure out why? Contact us here to see how we can help!
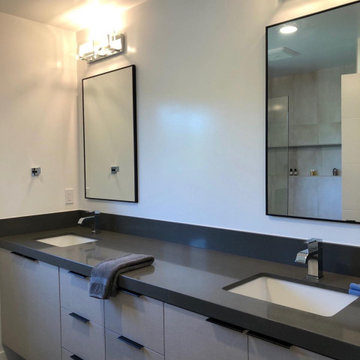
サクラメントにある高級な広いコンテンポラリースタイルのおしゃれな子供用バスルーム (フラットパネル扉のキャビネット、ベージュのキャビネット、バリアフリー、一体型トイレ 、グレーのタイル、セラミックタイル、白い壁、セラミックタイルの床、オーバーカウンターシンク、珪岩の洗面台、グレーの床、オープンシャワー、黒い洗面カウンター、洗面台1つ、フローティング洗面台) の写真
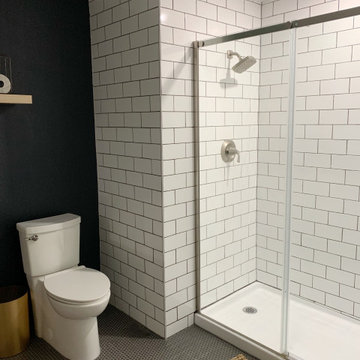
シアトルにあるコンテンポラリースタイルのおしゃれな浴室 (シェーカースタイル扉のキャビネット、白いキャビネット、アルコーブ型シャワー、一体型トイレ 、白いタイル、サブウェイタイル、青い壁、モザイクタイル、オーバーカウンターシンク、珪岩の洗面台、黒い床、引戸のシャワー、黒い洗面カウンター、洗面台1つ、造り付け洗面台) の写真
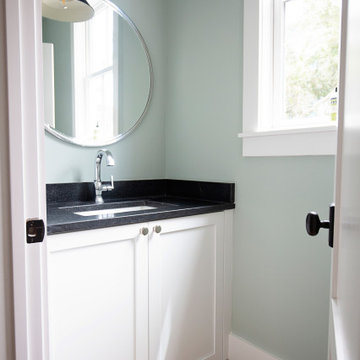
Project Number: M1166
Design/Manufacturer/Installer: Marquis Fine Cabinetry
Collection: Classico
Finishes: Designer White
Features: Hardware Bar Pulls (Satin Nickel), Under Cabinet Lighting, Adjustable Legs/Soft Close (Standard)

Download our free ebook, Creating the Ideal Kitchen. DOWNLOAD NOW
This unit, located in a 4-flat owned by TKS Owners Jeff and Susan Klimala, was remodeled as their personal pied-à-terre, and doubles as an Airbnb property when they are not using it. Jeff and Susan were drawn to the location of the building, a vibrant Chicago neighborhood, 4 blocks from Wrigley Field, as well as to the vintage charm of the 1890’s building. The entire 2 bed, 2 bath unit was renovated and furnished, including the kitchen, with a specific Parisian vibe in mind.
Although the location and vintage charm were all there, the building was not in ideal shape -- the mechanicals -- from HVAC, to electrical, plumbing, to needed structural updates, peeling plaster, out of level floors, the list was long. Susan and Jeff drew on their expertise to update the issues behind the walls while also preserving much of the original charm that attracted them to the building in the first place -- heart pine floors, vintage mouldings, pocket doors and transoms.
Because this unit was going to be primarily used as an Airbnb, the Klimalas wanted to make it beautiful, maintain the character of the building, while also specifying materials that would last and wouldn’t break the budget. Susan enjoyed the hunt of specifying these items and still coming up with a cohesive creative space that feels a bit French in flavor.
Parisian style décor is all about casual elegance and an eclectic mix of old and new. Susan had fun sourcing some more personal pieces of artwork for the space, creating a dramatic black, white and moody green color scheme for the kitchen and highlighting the living room with pieces to showcase the vintage fireplace and pocket doors.
Photographer: @MargaretRajic
Photo stylist: @Brandidevers
Do you have a new home that has great bones but just doesn’t feel comfortable and you can’t quite figure out why? Contact us here to see how we can help!
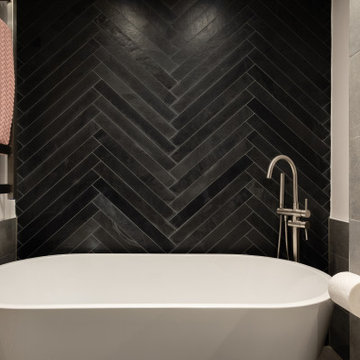
ロンドンにあるお手頃価格の中くらいなモダンスタイルのおしゃれなマスターバスルーム (フラットパネル扉のキャビネット、淡色木目調キャビネット、置き型浴槽、オープン型シャワー、壁掛け式トイレ、グレーのタイル、磁器タイル、グレーの壁、磁器タイルの床、オーバーカウンターシンク、珪岩の洗面台、グレーの床、オープンシャワー、黒い洗面カウンター、洗面台1つ、造り付け洗面台) の写真
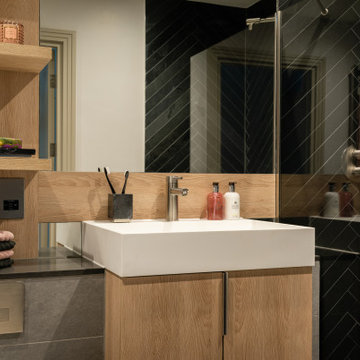
ロンドンにあるお手頃価格の中くらいなモダンスタイルのおしゃれなマスターバスルーム (フラットパネル扉のキャビネット、淡色木目調キャビネット、置き型浴槽、オープン型シャワー、壁掛け式トイレ、グレーのタイル、磁器タイル、グレーの壁、磁器タイルの床、オーバーカウンターシンク、珪岩の洗面台、グレーの床、オープンシャワー、黒い洗面カウンター、洗面台1つ、造り付け洗面台) の写真
浴室・バスルーム (珪岩の洗面台、テラゾーの洗面台、黒い洗面カウンター、オーバーカウンターシンク、洗面台1つ) の写真
1