浴室・バスルーム (珪岩の洗面台、人工大理石カウンター、オープンシャワー、モザイクタイル) の写真
絞り込み:
資材コスト
並び替え:今日の人気順
写真 1〜20 枚目(全 379 枚)
1/5

ニューヨークにある高級な広い北欧スタイルのおしゃれなマスターバスルーム (シェーカースタイル扉のキャビネット、中間色木目調キャビネット、置き型浴槽、洗い場付きシャワー、一体型トイレ 、白いタイル、モザイクタイル、白い壁、モザイクタイル、ベッセル式洗面器、珪岩の洗面台、マルチカラーの床、オープンシャワー、グレーの洗面カウンター、洗面台2つ、フローティング洗面台) の写真

The architecture of this mid-century ranch in Portland’s West Hills oozes modernism’s core values. We wanted to focus on areas of the home that didn’t maximize the architectural beauty. The Client—a family of three, with Lucy the Great Dane, wanted to improve what was existing and update the kitchen and Jack and Jill Bathrooms, add some cool storage solutions and generally revamp the house.
We totally reimagined the entry to provide a “wow” moment for all to enjoy whilst entering the property. A giant pivot door was used to replace the dated solid wood door and side light.
We designed and built new open cabinetry in the kitchen allowing for more light in what was a dark spot. The kitchen got a makeover by reconfiguring the key elements and new concrete flooring, new stove, hood, bar, counter top, and a new lighting plan.
Our work on the Humphrey House was featured in Dwell Magazine.

FIRST PLACE 2018 ASID DESIGN OVATION AWARD / MASTER BATH OVER $50,000. In addition to a much-needed update, the clients desired a spa-like environment for their Master Bath. Sea Pearl Quartzite slabs were used on an entire wall and around the vanity and served as this ethereal palette inspiration. Luxuries include a soaking tub, decorative lighting, heated floor, towel warmers and bidet. Michael Hunter
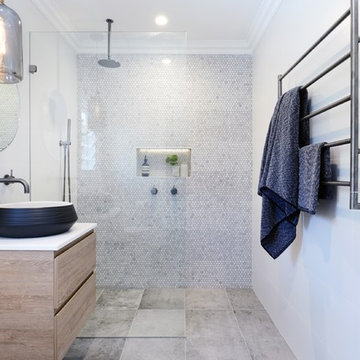
Anyone would fall in LOVE with this very ‘Hamptons-esque’ home, remodelled by Smith & Sons. The perfect location for Christmas lunch, this home has all the warm cheer and charm of trifle and Baileys.
Spacious, gracious and packed with modern amenities, this elegant abode is pure craftsmanship – every detail perfectly complementing the next. An immaculate representation of the client’s taste and lifestyle, this home’s design is ageless and classic; a fusion of sophisticated city-style amenities and blissed-out beach country.
Utilising a neutral palette while including luxurious textures and high-end fixtures and fittings, truly makes this home an interior design dream. While the bathrooms feature a coast-contemporary feel, the bedrooms and entryway boast something a little more European in décor and design. This neat blend of styles gives this family home that true ‘Hampton’s living’ feel with eclectic, yet light and airy spaces.

© Paul Bardagjy Photography
オースティンにあるラグジュアリーな小さなコンテンポラリースタイルのおしゃれな浴室 (モザイクタイル、オープン型シャワー、アンダーカウンター洗面器、グレーの壁、中間色木目調キャビネット、人工大理石カウンター、モザイクタイル、グレーのタイル、オープンシャワー、一体型トイレ 、グレーの床、フラットパネル扉のキャビネット、ブラウンの洗面カウンター、アクセントウォール) の写真
オースティンにあるラグジュアリーな小さなコンテンポラリースタイルのおしゃれな浴室 (モザイクタイル、オープン型シャワー、アンダーカウンター洗面器、グレーの壁、中間色木目調キャビネット、人工大理石カウンター、モザイクタイル、グレーのタイル、オープンシャワー、一体型トイレ 、グレーの床、フラットパネル扉のキャビネット、ブラウンの洗面カウンター、アクセントウォール) の写真

Maximizing the potential of a compact space, the design seamlessly incorporates all essential elements without sacrificing style. The use of micro cement on every wall, complemented by distinctive kit-kat tiles, introduces a wealth of textures, transforming the room into a functional yet visually dynamic wet room. The brushed nickel fixtures provide a striking contrast to the predominantly light and neutral color palette, adding an extra layer of sophistication.

マイアミにある高級な小さなコンテンポラリースタイルのおしゃれな子供用バスルーム (フラットパネル扉のキャビネット、青いキャビネット、アルコーブ型浴槽、シャワー付き浴槽 、一体型トイレ 、マルチカラーのタイル、モザイクタイル、マルチカラーの壁、モザイクタイル、一体型シンク、人工大理石カウンター、オープンシャワー) の写真
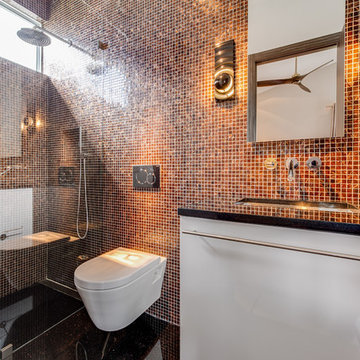
Guest bath / Powder room.
Banyan Photography
他の地域にあるコンテンポラリースタイルのおしゃれな浴室 (バリアフリー、壁掛け式トイレ、オレンジのタイル、マルチカラーのタイル、人工大理石カウンター、フラットパネル扉のキャビネット、白いキャビネット、モザイクタイル、アンダーカウンター洗面器、オープンシャワー) の写真
他の地域にあるコンテンポラリースタイルのおしゃれな浴室 (バリアフリー、壁掛け式トイレ、オレンジのタイル、マルチカラーのタイル、人工大理石カウンター、フラットパネル扉のキャビネット、白いキャビネット、モザイクタイル、アンダーカウンター洗面器、オープンシャワー) の写真

Peter Christiansen Valli
ロサンゼルスにある高級な中くらいなコンテンポラリースタイルのおしゃれなバスルーム (浴槽なし) (青いタイル、オープン型シャワー、モザイクタイル、白い壁、モザイクタイル、人工大理石カウンター、オープンシャワー、壁付け型シンク、青い床) の写真
ロサンゼルスにある高級な中くらいなコンテンポラリースタイルのおしゃれなバスルーム (浴槽なし) (青いタイル、オープン型シャワー、モザイクタイル、白い壁、モザイクタイル、人工大理石カウンター、オープンシャワー、壁付け型シンク、青い床) の写真
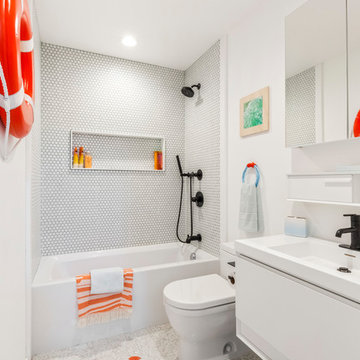
ニューヨークにある中くらいなコンテンポラリースタイルのおしゃれなバスルーム (浴槽なし) (フラットパネル扉のキャビネット、白いキャビネット、アルコーブ型浴槽、シャワー付き浴槽 、白いタイル、モザイクタイル、白い壁、コンソール型シンク、グレーの床、オープンシャワー、分離型トイレ、セラミックタイルの床、人工大理石カウンター、白い洗面カウンター) の写真

ZD photography
ポートランドにあるお手頃価格の小さなトランジショナルスタイルのおしゃれなマスターバスルーム (シェーカースタイル扉のキャビネット、濃色木目調キャビネット、オープン型シャワー、一体型トイレ 、マルチカラーのタイル、モザイクタイル、ベージュの壁、クッションフロア、一体型シンク、人工大理石カウンター、白い床、オープンシャワー、白い洗面カウンター) の写真
ポートランドにあるお手頃価格の小さなトランジショナルスタイルのおしゃれなマスターバスルーム (シェーカースタイル扉のキャビネット、濃色木目調キャビネット、オープン型シャワー、一体型トイレ 、マルチカラーのタイル、モザイクタイル、ベージュの壁、クッションフロア、一体型シンク、人工大理石カウンター、白い床、オープンシャワー、白い洗面カウンター) の写真

Luxury master bath with his and her vanities and the focal point when you walk in a curved waterfall wall that flows into a custom made round bathtub that is designed to overflow to the stones below. Completing this spa inspired bath is a steam room, infrared sauna, a shower with multiple rain heads, shower heads, and body jets. Limestone floors, stacked stone, Walker Zanger tile, and quartzite counter tops.
Photographer: Realty Pro Shots

メルボルンにあるお手頃価格の小さなコンテンポラリースタイルのおしゃれなバスルーム (浴槽なし) (淡色木目調キャビネット、アルコーブ型シャワー、一体型トイレ 、白いタイル、モザイクタイル、緑の壁、磁器タイルの床、壁付け型シンク、人工大理石カウンター、グレーの床、オープンシャワー、白い洗面カウンター、フローティング洗面台、フラットパネル扉のキャビネット) の写真

A stunning renovation of a house in Balgowlah Height
シドニーにある広いコンテンポラリースタイルのおしゃれなバスルーム (浴槽なし) (淡色木目調キャビネット、ドロップイン型浴槽、洗い場付きシャワー、白いタイル、モザイクタイル、セメントタイルの床、人工大理石カウンター、オープンシャワー、白い洗面カウンター、トイレ室、洗面台2つ、フローティング洗面台) の写真
シドニーにある広いコンテンポラリースタイルのおしゃれなバスルーム (浴槽なし) (淡色木目調キャビネット、ドロップイン型浴槽、洗い場付きシャワー、白いタイル、モザイクタイル、セメントタイルの床、人工大理石カウンター、オープンシャワー、白い洗面カウンター、トイレ室、洗面台2つ、フローティング洗面台) の写真
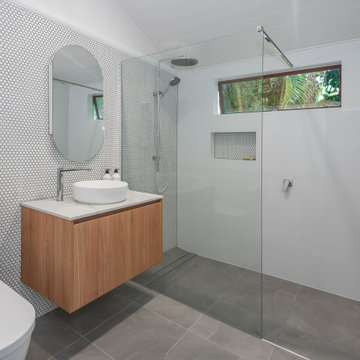
Family bathroom in a colour palette consistent with the rest of the house. Same penny round tiles used in the kitchen splashback, but with a grey grout. Back to wall bath tub abd frameless shower. Neutral colours with a pop of greenery.

Introducing our new elongated vanity, designed to elevate your bathroom experience! With extra countertop space, you'll never have to worry about running out of room for your essentials. Plus, our innovative open storage solution means you can easily access and display your most-used items while adding a stylish touch to your bathroom decor.

Ample light with custom skylight. Hand made timber vanity and recessed shaving cabinet with gold tapware and accessories. Bath and shower niche with mosaic tiles vertical stack brick bond gloss
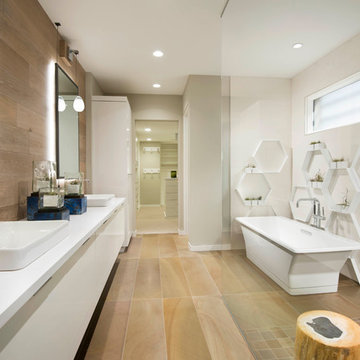
Anita Lang - IMI Design - Scottsdale, AZ
フェニックスにある高級な広いコンテンポラリースタイルのおしゃれなマスターバスルーム (フラットパネル扉のキャビネット、ベッセル式洗面器、珪岩の洗面台、ベージュの床、ベージュのキャビネット、置き型浴槽、ベージュの壁、オープンシャワー、洗い場付きシャワー、白いタイル、モザイクタイル、ラミネートの床、白い洗面カウンター) の写真
フェニックスにある高級な広いコンテンポラリースタイルのおしゃれなマスターバスルーム (フラットパネル扉のキャビネット、ベッセル式洗面器、珪岩の洗面台、ベージュの床、ベージュのキャビネット、置き型浴槽、ベージュの壁、オープンシャワー、洗い場付きシャワー、白いタイル、モザイクタイル、ラミネートの床、白い洗面カウンター) の写真

デンバーにあるお手頃価格の中くらいなカントリー風のおしゃれなバスルーム (浴槽なし) (シェーカースタイル扉のキャビネット、白いキャビネット、アルコーブ型浴槽、シャワー付き浴槽 、グレーのタイル、モザイクタイル、グレーの壁、セラミックタイルの床、アンダーカウンター洗面器、珪岩の洗面台、グレーの床、オープンシャワー、グレーの洗面カウンター、洗面台1つ、造り付け洗面台) の写真
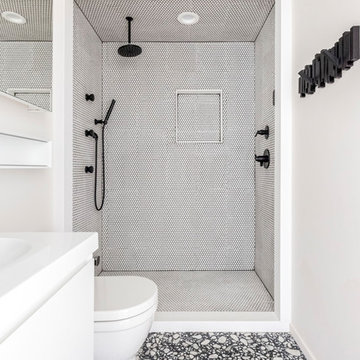
ニューヨークにある中くらいなコンテンポラリースタイルのおしゃれなバスルーム (浴槽なし) (フラットパネル扉のキャビネット、白いキャビネット、アルコーブ型シャワー、白いタイル、モザイクタイル、白い壁、マルチカラーの床、白い洗面カウンター、分離型トイレ、セラミックタイルの床、オーバーカウンターシンク、人工大理石カウンター、オープンシャワー) の写真
浴室・バスルーム (珪岩の洗面台、人工大理石カウンター、オープンシャワー、モザイクタイル) の写真
1