浴室・バスルーム (珪岩の洗面台、人工大理石カウンター、コーナー設置型シャワー、茶色い壁) の写真
絞り込み:
資材コスト
並び替え:今日の人気順
写真 1〜20 枚目(全 343 枚)
1/5

Studio City, CA - Whole Home Remodel - Bathroom
Installation of marble tile; Shower, bath cradle, walls and floors. All required electrical and plumbing needs per the project. Installation of vanity, countertop, toilet, clear glass shower enclosure, mirrors, lighting and a fresh paint to finish.

Our owners were looking to upgrade their master bedroom into a hotel-like oasis away from the world with a rustic "ski lodge" feel. The bathroom was gutted, we added some square footage from a closet next door and created a vaulted, spa-like bathroom space with a feature soaking tub. We connected the bedroom to the sitting space beyond to make sure both rooms were able to be used and work together. Added some beams to dress up the ceilings along with a new more modern soffit ceiling complete with an industrial style ceiling fan. The master bed will be positioned at the actual reclaimed barn-wood wall...The gas fireplace is see-through to the sitting area and ties the large space together with a warm accent. This wall is coated in a beautiful venetian plaster. Also included 2 walk-in closet spaces (being fitted with closet systems) and an exercise room.
Pros that worked on the project included: Holly Nase Interiors, S & D Renovations (who coordinated all of the construction), Agentis Kitchen & Bath, Veneshe Master Venetian Plastering, Stoves & Stuff Fireplaces
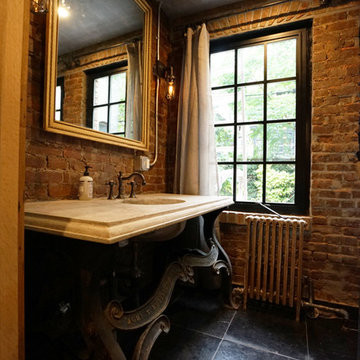
Small garden bath turned into a mini spa; reclaimed antique cast iron machine base with a custom cast concrete top. Lots of exposed brick and earth-pigmented hand plaster finish on walls and ceiling, with black natural travertine stone floor and shower walls. Black steel custom built French windows and sheer linen curtains offer privacy from the garden.
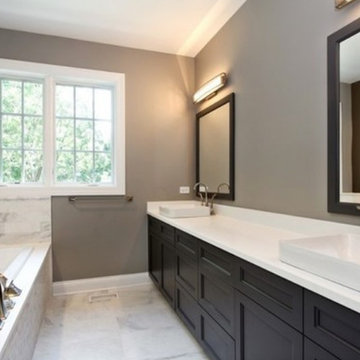
シカゴにある広いコンテンポラリースタイルのおしゃれなマスターバスルーム (インセット扉のキャビネット、濃色木目調キャビネット、ドロップイン型浴槽、コーナー設置型シャワー、グレーのタイル、白いタイル、大理石タイル、茶色い壁、大理石の床、ベッセル式洗面器、珪岩の洗面台、グレーの床、開き戸のシャワー) の写真
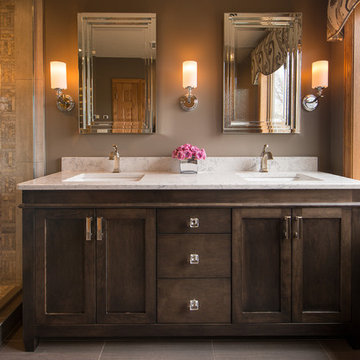
Removed a large unused corner tub to add a double custom vanity as well as a huge shower. This change opened up access to the window, brought in more light and created a serene space for my clients.
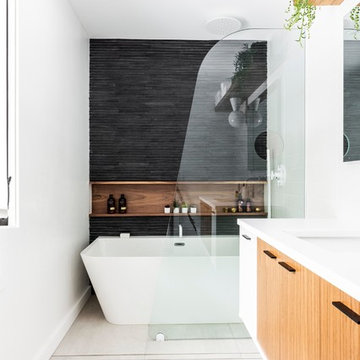
Spa like guest bathroom in a small space,
ポートランドにある高級な中くらいなモダンスタイルのおしゃれなマスターバスルーム (フラットパネル扉のキャビネット、中間色木目調キャビネット、コーナー設置型シャワー、壁掛け式トイレ、白いタイル、サブウェイタイル、茶色い壁、磁器タイルの床、アンダーカウンター洗面器、珪岩の洗面台、グレーの床、開き戸のシャワー、白い洗面カウンター) の写真
ポートランドにある高級な中くらいなモダンスタイルのおしゃれなマスターバスルーム (フラットパネル扉のキャビネット、中間色木目調キャビネット、コーナー設置型シャワー、壁掛け式トイレ、白いタイル、サブウェイタイル、茶色い壁、磁器タイルの床、アンダーカウンター洗面器、珪岩の洗面台、グレーの床、開き戸のシャワー、白い洗面カウンター) の写真
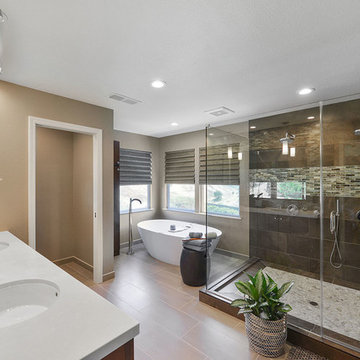
サンフランシスコにあるコンテンポラリースタイルのおしゃれなマスターバスルーム (フラットパネル扉のキャビネット、濃色木目調キャビネット、置き型浴槽、コーナー設置型シャワー、一体型トイレ 、ベージュのタイル、茶色いタイル、マルチカラーのタイル、黄色いタイル、ボーダータイル、茶色い壁、磁器タイルの床、アンダーカウンター洗面器、珪岩の洗面台) の写真
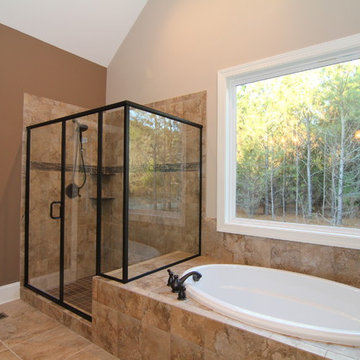
An over sized tile shower and soaking tub offer ample space to relax in this custom master bathroom.
ローリーにある広いトラディショナルスタイルのおしゃれなマスターバスルーム (一体型シンク、落し込みパネル扉のキャビネット、白いキャビネット、人工大理石カウンター、コーナー型浴槽、コーナー設置型シャワー、一体型トイレ 、ベージュのタイル、セラミックタイル、茶色い壁、セラミックタイルの床) の写真
ローリーにある広いトラディショナルスタイルのおしゃれなマスターバスルーム (一体型シンク、落し込みパネル扉のキャビネット、白いキャビネット、人工大理石カウンター、コーナー型浴槽、コーナー設置型シャワー、一体型トイレ 、ベージュのタイル、セラミックタイル、茶色い壁、セラミックタイルの床) の写真
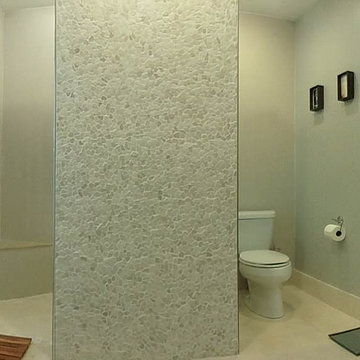
マイアミにある高級な中くらいなコンテンポラリースタイルのおしゃれなバスルーム (浴槽なし) (フラットパネル扉のキャビネット、濃色木目調キャビネット、コーナー設置型シャワー、分離型トイレ、ベージュのタイル、磁器タイル、茶色い壁、磁器タイルの床、壁付け型シンク、人工大理石カウンター) の写真
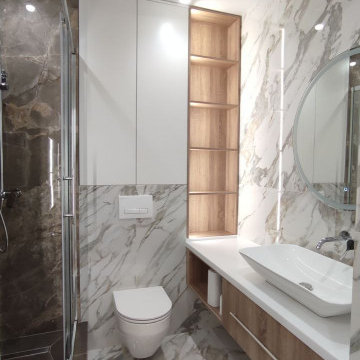
他の地域にあるお手頃価格の小さなコンテンポラリースタイルのおしゃれなバスルーム (浴槽なし) (フラットパネル扉のキャビネット、中間色木目調キャビネット、コーナー設置型シャワー、壁掛け式トイレ、白いタイル、磁器タイル、茶色い壁、磁器タイルの床、オーバーカウンターシンク、人工大理石カウンター、白い床、引戸のシャワー、白い洗面カウンター、洗面台1つ、フローティング洗面台) の写真
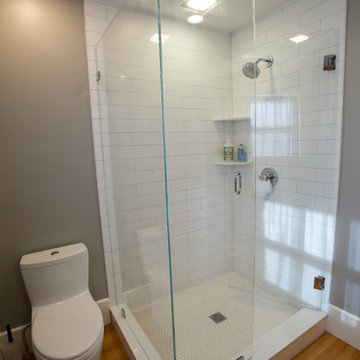
ボストンにある中くらいなコンテンポラリースタイルのおしゃれなバスルーム (浴槽なし) (フラットパネル扉のキャビネット、中間色木目調キャビネット、コーナー設置型シャワー、一体型トイレ 、白いタイル、サブウェイタイル、茶色い壁、無垢フローリング、一体型シンク、人工大理石カウンター、茶色い床、開き戸のシャワー) の写真
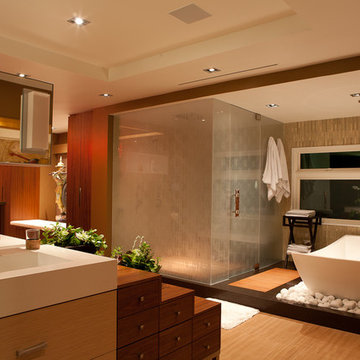
ロサンゼルスにあるラグジュアリーな巨大なアジアンスタイルのおしゃれなマスターバスルーム (フラットパネル扉のキャビネット、淡色木目調キャビネット、置き型浴槽、コーナー設置型シャワー、茶色いタイル、セラミックタイル、茶色い壁、淡色無垢フローリング、一体型シンク、人工大理石カウンター、開き戸のシャワー) の写真
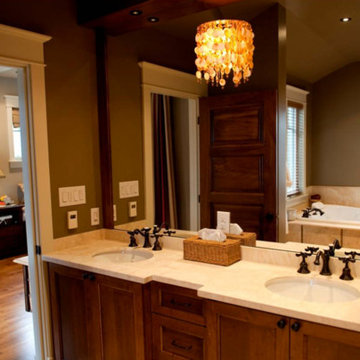
トロントにある中くらいなトラディショナルスタイルのおしゃれなマスターバスルーム (落し込みパネル扉のキャビネット、濃色木目調キャビネット、ドロップイン型浴槽、茶色い壁、アンダーカウンター洗面器、人工大理石カウンター、コーナー設置型シャワー) の写真
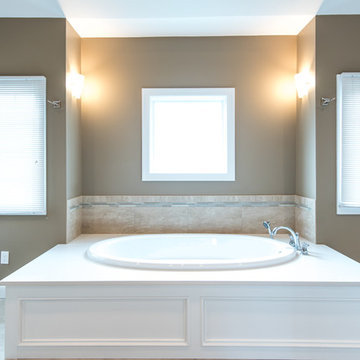
Design Services Provided - Architect was asked to convert this 1950's Split Level Style home into a Traditional Style home with a 2-story height grand entry foyer. The new design includes modern amenities such as a large 'Open Plan' kitchen, a family room, a home office, an oversized garage, spacious bedrooms with large closets, a second floor laundry room and a private master bedroom suite for the owners that includes two walk-in closets and a grand master bathroom with a vaulted ceiling. The Architect presented the new design using Professional 3D Design Software. This approach allowed the Owners to clearly understand the proposed design and secondly, it was beneficial to the Contractors who prepared Preliminary Cost Estimates. The construction duration was nine months and the project was completed in September 2015. The client is thrilled with the end results! We established a wonderful working relationship and a lifetime friendship. I am truly thankful for this opportunity to design this home and work with this client!
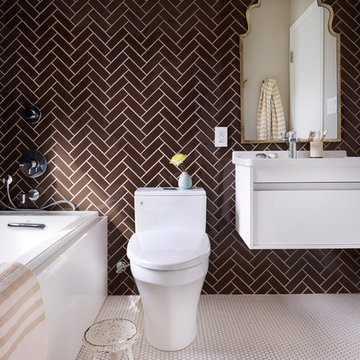
サンフランシスコにある高級な中くらいなエクレクティックスタイルのおしゃれなマスターバスルーム (フラットパネル扉のキャビネット、白いキャビネット、ドロップイン型浴槽、コーナー設置型シャワー、一体型トイレ 、茶色いタイル、ガラスタイル、茶色い壁、モザイクタイル、壁付け型シンク、人工大理石カウンター) の写真
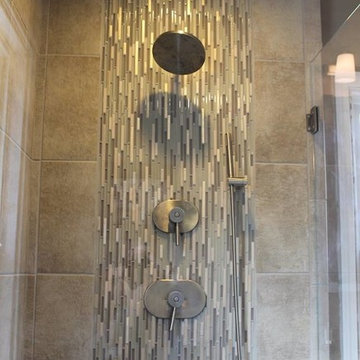
プロビデンスにある中くらいなコンテンポラリースタイルのおしゃれな浴室 (中間色木目調キャビネット、コーナー設置型シャワー、茶色い壁、セラミックタイルの床、人工大理石カウンター) の写真
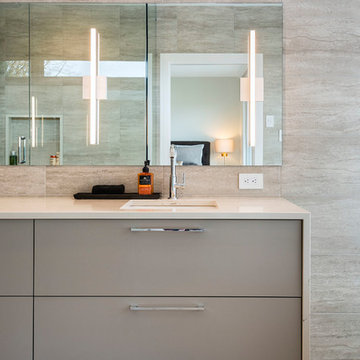
paul grdina
バンクーバーにあるお手頃価格の中くらいなモダンスタイルのおしゃれなマスターバスルーム (フラットパネル扉のキャビネット、グレーのキャビネット、アンダーカウンター洗面器、開き戸のシャワー、コーナー設置型シャワー、ベージュのタイル、磁器タイル、茶色い壁、磁器タイルの床、珪岩の洗面台、ベージュの床、白い洗面カウンター) の写真
バンクーバーにあるお手頃価格の中くらいなモダンスタイルのおしゃれなマスターバスルーム (フラットパネル扉のキャビネット、グレーのキャビネット、アンダーカウンター洗面器、開き戸のシャワー、コーナー設置型シャワー、ベージュのタイル、磁器タイル、茶色い壁、磁器タイルの床、珪岩の洗面台、ベージュの床、白い洗面カウンター) の写真
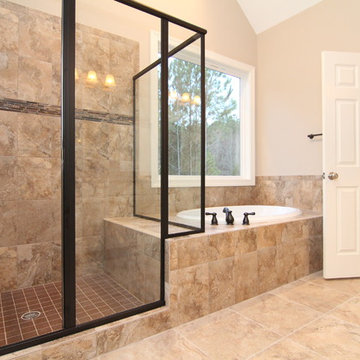
An oversized tile shower and soaking tub offer ample space to relax in this custom master bathroom.
ローリーにある広いトラディショナルスタイルのおしゃれなマスターバスルーム (一体型シンク、落し込みパネル扉のキャビネット、白いキャビネット、人工大理石カウンター、コーナー型浴槽、コーナー設置型シャワー、一体型トイレ 、ベージュのタイル、セラミックタイル、茶色い壁、セラミックタイルの床) の写真
ローリーにある広いトラディショナルスタイルのおしゃれなマスターバスルーム (一体型シンク、落し込みパネル扉のキャビネット、白いキャビネット、人工大理石カウンター、コーナー型浴槽、コーナー設置型シャワー、一体型トイレ 、ベージュのタイル、セラミックタイル、茶色い壁、セラミックタイルの床) の写真
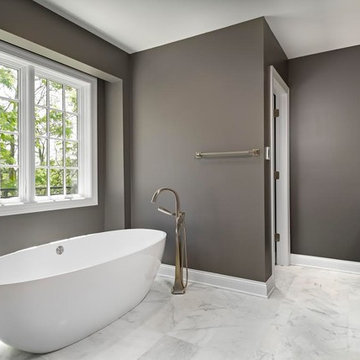
シカゴにある広いモダンスタイルのおしゃれなマスターバスルーム (インセット扉のキャビネット、濃色木目調キャビネット、置き型浴槽、珪岩の洗面台、コーナー設置型シャワー、茶色い壁、大理石の床、ベッセル式洗面器、グレーの床、開き戸のシャワー) の写真
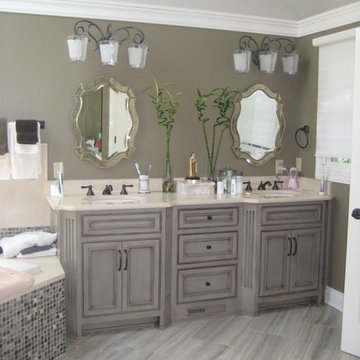
クリーブランドにある高級な中くらいなシャビーシック調のおしゃれなマスターバスルーム (インセット扉のキャビネット、グレーのキャビネット、ドロップイン型浴槽、コーナー設置型シャワー、ベージュのタイル、石スラブタイル、人工大理石カウンター、開き戸のシャワー、分離型トイレ、茶色い壁、磁器タイルの床、アンダーカウンター洗面器、茶色い床) の写真
浴室・バスルーム (珪岩の洗面台、人工大理石カウンター、コーナー設置型シャワー、茶色い壁) の写真
1