浴室・バスルーム (珪岩の洗面台、人工大理石カウンター、セメントタイルの床、造り付け洗面台) の写真
絞り込み:
資材コスト
並び替え:今日の人気順
写真 1〜20 枚目(全 303 枚)
1/5

Our clients wanted to add on to their 1950's ranch house, but weren't sure whether to go up or out. We convinced them to go out, adding a Primary Suite addition with bathroom, walk-in closet, and spacious Bedroom with vaulted ceiling. To connect the addition with the main house, we provided plenty of light and a built-in bookshelf with detailed pendant at the end of the hall. The clients' style was decidedly peaceful, so we created a wet-room with green glass tile, a door to a small private garden, and a large fir slider door from the bedroom to a spacious deck. We also used Yakisugi siding on the exterior, adding depth and warmth to the addition. Our clients love using the tub while looking out on their private paradise!

デンバーにある広いトランジショナルスタイルのおしゃれなマスターバスルーム (シェーカースタイル扉のキャビネット、中間色木目調キャビネット、置き型浴槽、コーナー設置型シャワー、一体型トイレ 、ベージュのタイル、白い壁、セメントタイルの床、オーバーカウンターシンク、人工大理石カウンター、ベージュの床、開き戸のシャワー、白い洗面カウンター、シャワーベンチ、洗面台2つ、造り付け洗面台) の写真

デンバーにある高級な中くらいなコンテンポラリースタイルのおしゃれな子供用バスルーム (フラットパネル扉のキャビネット、ベージュのキャビネット、アルコーブ型浴槽、シャワー付き浴槽 、一体型トイレ 、白いタイル、セラミックタイル、白い壁、セメントタイルの床、アンダーカウンター洗面器、珪岩の洗面台、グレーの床、シャワーカーテン、白い洗面カウンター、トイレ室、洗面台2つ、造り付け洗面台) の写真

ロンドンにある高級な中くらいなコンテンポラリースタイルのおしゃれな子供用バスルーム (フラットパネル扉のキャビネット、ドロップイン型浴槽、シャワー付き浴槽 、ベージュのタイル、磁器タイル、セメントタイルの床、ベッセル式洗面器、人工大理石カウンター、グレーの床、シャワーカーテン、白い洗面カウンター、洗面台1つ、造り付け洗面台、中間色木目調キャビネット) の写真

Primary Bathroom
他の地域にあるラグジュアリーな広いシャビーシック調のおしゃれなマスターバスルーム (レイズドパネル扉のキャビネット、白いキャビネット、置き型浴槽、ダブルシャワー、分離型トイレ、白いタイル、セラミックタイル、白い壁、セメントタイルの床、オーバーカウンターシンク、珪岩の洗面台、白い床、開き戸のシャワー、白い洗面カウンター、シャワーベンチ、洗面台2つ、造り付け洗面台、三角天井) の写真
他の地域にあるラグジュアリーな広いシャビーシック調のおしゃれなマスターバスルーム (レイズドパネル扉のキャビネット、白いキャビネット、置き型浴槽、ダブルシャワー、分離型トイレ、白いタイル、セラミックタイル、白い壁、セメントタイルの床、オーバーカウンターシンク、珪岩の洗面台、白い床、開き戸のシャワー、白い洗面カウンター、シャワーベンチ、洗面台2つ、造り付け洗面台、三角天井) の写真

This bathroom remodel in Fulton, Missouri started out by removing sheetrock, old wallpaper and flooring, taking the bathroom nearly down to the studs before its renovation.
Then the Dimensions In Wood team laid ceramic tile flooring throughout. A fully glassed-in, walk-in Onyx base shower was installed with a handheld shower sprayer, a handicap-accessible, safety grab bar, and small shower seat.
Decorative accent glass tiles add an attractive element to the floor-to-ceiling shower tile, and also extend inside the two shelf shower niche. A full bathtub still gives the home owners the option for a shower or a soak.
The single sink vanity has a Taj Mahal countertop which is a quartzite that resembles Italian Calacatta marble in appearance, but is much harder and more durable. Custom cabinets provide ample storage and the wall is protected by a glass tile backsplash which matches the shower.
Recessed can lights installed in the ceiling keep the bathroom bright, in connection with the mirror mounted sconces.
Finally a custom toilet tank topper cabinet with crown moulding adds storage space.
Contact Us Today to discuss Translating Your Bathroom Remodeling Vision into a Reality.

A large window of edged glass brings in diffused light without sacrificing privacy. Two tall medicine cabinets hover in front are actually hung from the header. Long skylight directly above the counter fills the room with natural light. A wide ribbon of shimmery blue terrazzo tiles flows from the back wall of the tub, across the floor, and up the back of the wall hung toilet on the opposite side of the room.
Bax+Towner photography
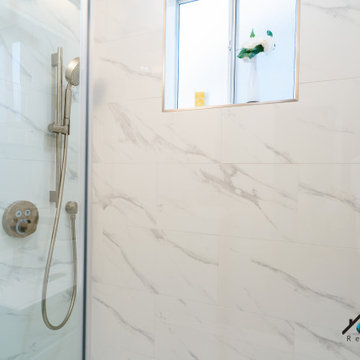
We turned this older 1950s bathroom into a modern bathroom. We added a brand new vanity, mirror, faucets, shower glass encasing, and a new floor. The shower has beautiful white marble tiles and white hexagon tiles on the floor. The new vanity has nickel hardware, flat-panel cabinets, and a white solid stone countertop.

Contractor - Allen Constriction
Photographer - Jim Bartsch
サンタバーバラにある中くらいなビーチスタイルのおしゃれなバスルーム (浴槽なし) (フラットパネル扉のキャビネット、濃色木目調キャビネット、アルコーブ型シャワー、グレーのタイル、セラミックタイル、グレーの壁、セメントタイルの床、アンダーカウンター洗面器、珪岩の洗面台、ベージュの床、開き戸のシャワー、ベージュのカウンター、洗面台1つ、造り付け洗面台) の写真
サンタバーバラにある中くらいなビーチスタイルのおしゃれなバスルーム (浴槽なし) (フラットパネル扉のキャビネット、濃色木目調キャビネット、アルコーブ型シャワー、グレーのタイル、セラミックタイル、グレーの壁、セメントタイルの床、アンダーカウンター洗面器、珪岩の洗面台、ベージュの床、開き戸のシャワー、ベージュのカウンター、洗面台1つ、造り付け洗面台) の写真
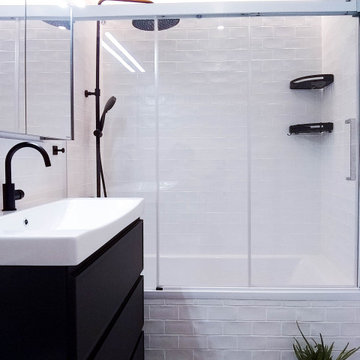
El suelo Caprice Provence marca el carácter de nuestro lienzo, dándonos la gama cromática que seguiremos con el resto de elementos del proyecto.
Damos textura y luz con el pequeño azulejo tipo metro artesanal, en la zona de la bañera y en el frente de la pica.
Apostamos con los tonos más subidos en la grifería negra y el mueble de cajones antracita.
Reforzamos la luz general de techo con un discreto aplique de espejo y creamos un ambiente más relajado con la tira led dentro de la zona de la bañera.
¡Un gran cambio que necesitaban nuestros clientes!
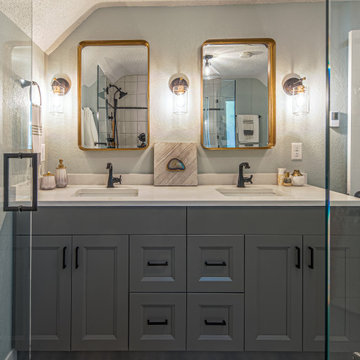
ミネアポリスにある中くらいなカントリー風のおしゃれなマスターバスルーム (シェーカースタイル扉のキャビネット、青いキャビネット、一体型トイレ 、セメントタイルの床、アンダーカウンター洗面器、珪岩の洗面台、グレーの床、開き戸のシャワー、白い洗面カウンター、洗面台2つ、造り付け洗面台) の写真
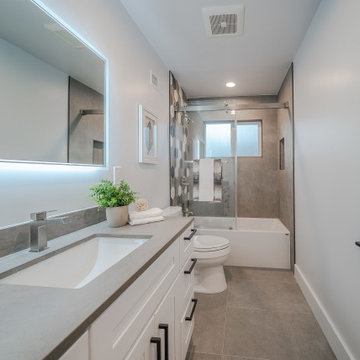
This guest bathroom has a hexagon mixed pattern accent wall from bullnose tiles, the remaining walls are cement based and absolutely make the most beautiful contrast, the lighting and vanity is all modern sleek and contemporary . The lighting in the mirror is an absolute must !! The bathroom comes with a niche and hinged sliding shower door, the walls are painted a Icey Blue for the contrast of the mirror and the gray tones throughout
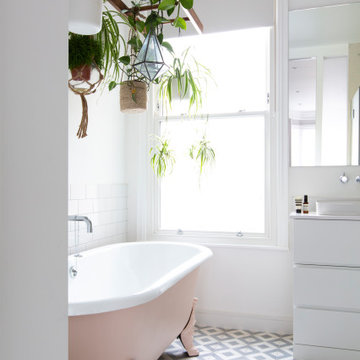
Bright and colourful London family home
ロンドンにある高級な広いコンテンポラリースタイルのおしゃれなマスターバスルーム (フラットパネル扉のキャビネット、白いキャビネット、猫足バスタブ、洗い場付きシャワー、壁掛け式トイレ、白いタイル、サブウェイタイル、白い壁、セメントタイルの床、横長型シンク、人工大理石カウンター、グレーの床、開き戸のシャワー、白い洗面カウンター、ニッチ、洗面台1つ、造り付け洗面台) の写真
ロンドンにある高級な広いコンテンポラリースタイルのおしゃれなマスターバスルーム (フラットパネル扉のキャビネット、白いキャビネット、猫足バスタブ、洗い場付きシャワー、壁掛け式トイレ、白いタイル、サブウェイタイル、白い壁、セメントタイルの床、横長型シンク、人工大理石カウンター、グレーの床、開き戸のシャワー、白い洗面カウンター、ニッチ、洗面台1つ、造り付け洗面台) の写真
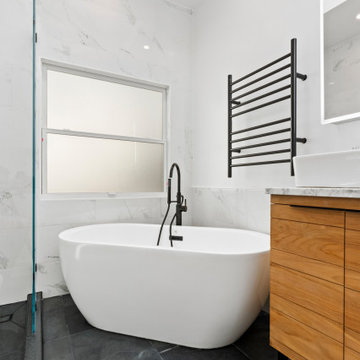
Modern look – Full bathroom remodel
サンフランシスコにある高級な広いモダンスタイルのおしゃれなマスターバスルーム (フラットパネル扉のキャビネット、中間色木目調キャビネット、置き型浴槽、コーナー設置型シャワー、一体型トイレ 、白いタイル、セラミックタイル、白い壁、セメントタイルの床、ベッセル式洗面器、珪岩の洗面台、黒い床、白い洗面カウンター、洗面台2つ、造り付け洗面台) の写真
サンフランシスコにある高級な広いモダンスタイルのおしゃれなマスターバスルーム (フラットパネル扉のキャビネット、中間色木目調キャビネット、置き型浴槽、コーナー設置型シャワー、一体型トイレ 、白いタイル、セラミックタイル、白い壁、セメントタイルの床、ベッセル式洗面器、珪岩の洗面台、黒い床、白い洗面カウンター、洗面台2つ、造り付け洗面台) の写真

In the ensuite bathroom, a pair of frameless mirrors hang above a handsome double vanity, a lavish hinged glass enclosure with convenient built in bench, and freestanding tub prove that this bright and glamorous master bath was designed to pamper.
The real showstopper is the dramatic mosaic backsplash, intricate and stunning, full of texture and screaming sophistication. Creamy neutral toned floor tile, laid in a herringbone pattern, classic subway shower wall tile, crisp quartz countertop and posh hardware create the ultimate retreat.
Budget analysis and project development by: May Construction
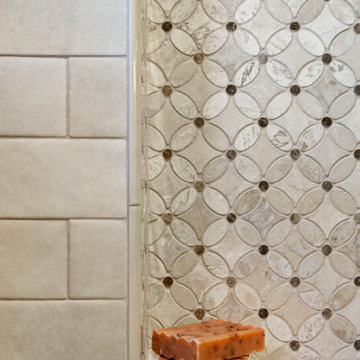
Primary Bathroom
他の地域にあるラグジュアリーな広いシャビーシック調のおしゃれなマスターバスルーム (レイズドパネル扉のキャビネット、白いキャビネット、置き型浴槽、ダブルシャワー、分離型トイレ、白いタイル、セラミックタイル、白い壁、セメントタイルの床、オーバーカウンターシンク、珪岩の洗面台、白い床、開き戸のシャワー、白い洗面カウンター、シャワーベンチ、洗面台2つ、造り付け洗面台、三角天井) の写真
他の地域にあるラグジュアリーな広いシャビーシック調のおしゃれなマスターバスルーム (レイズドパネル扉のキャビネット、白いキャビネット、置き型浴槽、ダブルシャワー、分離型トイレ、白いタイル、セラミックタイル、白い壁、セメントタイルの床、オーバーカウンターシンク、珪岩の洗面台、白い床、開き戸のシャワー、白い洗面カウンター、シャワーベンチ、洗面台2つ、造り付け洗面台、三角天井) の写真
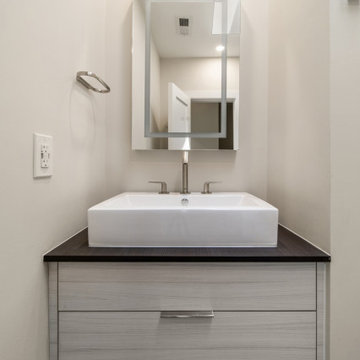
Custom Bathroom Design with steam shower
ワシントンD.C.にある高級な小さなモダンスタイルのおしゃれな子供用バスルーム (フラットパネル扉のキャビネット、アルコーブ型シャワー、分離型トイレ、セメントタイル、セメントタイルの床、ベッセル式洗面器、珪岩の洗面台、開き戸のシャワー、シャワーベンチ、洗面台1つ、造り付け洗面台) の写真
ワシントンD.C.にある高級な小さなモダンスタイルのおしゃれな子供用バスルーム (フラットパネル扉のキャビネット、アルコーブ型シャワー、分離型トイレ、セメントタイル、セメントタイルの床、ベッセル式洗面器、珪岩の洗面台、開き戸のシャワー、シャワーベンチ、洗面台1つ、造り付け洗面台) の写真
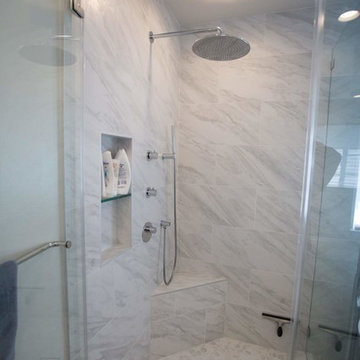
Complete remodeling of existing master bathroom, including converting push in tub to free standing tub, new shower with frameless glass door and install floating vanity.
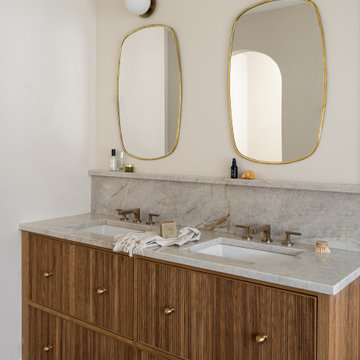
ボストンにある高級な中くらいなトランジショナルスタイルのおしゃれなマスターバスルーム (家具調キャビネット、中間色木目調キャビネット、白い壁、セメントタイルの床、アンダーカウンター洗面器、珪岩の洗面台、ベージュの床、グリーンの洗面カウンター、洗面台2つ、造り付け洗面台) の写真
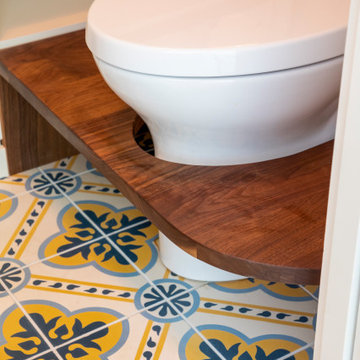
The toilet is surrounded by a custom-built stool that furthers the bathroom’s purpose as a holistic room of the home.
シアトルにある広いコンテンポラリースタイルのおしゃれなマスターバスルーム (シェーカースタイル扉のキャビネット、中間色木目調キャビネット、猫足バスタブ、洗い場付きシャワー、一体型トイレ 、青いタイル、磁器タイル、白い壁、セメントタイルの床、アンダーカウンター洗面器、珪岩の洗面台、マルチカラーの床、開き戸のシャワー、白い洗面カウンター、ニッチ、洗面台2つ、造り付け洗面台) の写真
シアトルにある広いコンテンポラリースタイルのおしゃれなマスターバスルーム (シェーカースタイル扉のキャビネット、中間色木目調キャビネット、猫足バスタブ、洗い場付きシャワー、一体型トイレ 、青いタイル、磁器タイル、白い壁、セメントタイルの床、アンダーカウンター洗面器、珪岩の洗面台、マルチカラーの床、開き戸のシャワー、白い洗面カウンター、ニッチ、洗面台2つ、造り付け洗面台) の写真
浴室・バスルーム (珪岩の洗面台、人工大理石カウンター、セメントタイルの床、造り付け洗面台) の写真
1