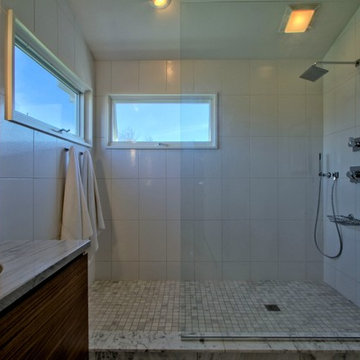浴室・バスルーム (珪岩の洗面台、人工大理石カウンター、フラットパネル扉のキャビネット) の写真
絞り込み:
資材コスト
並び替え:今日の人気順
写真 1〜20 枚目(全 36,320 枚)
1/4

設計 黒川紀章、施工 中村外二による数寄屋造り建築のリノベーション。岸壁上で海風にさらされながら30年経つ。劣化/損傷部分の修復に伴い、浴室廻りと屋外空間を一新することになった。
巨匠たちの思考と技術を紐解きながら当時の数寄屋建築を踏襲しつつも現代性を取り戻す。
高級な中くらいなモダンスタイルのおしゃれなマスターバスルーム (フラットパネル扉のキャビネット、白いキャビネット、大型浴槽、洗い場付きシャワー、グレーのタイル、大理石タイル、オーバーカウンターシンク、人工大理石カウンター、オープンシャワー、白い洗面カウンター、洗面台1つ、造り付け洗面台、羽目板の壁) の写真
高級な中くらいなモダンスタイルのおしゃれなマスターバスルーム (フラットパネル扉のキャビネット、白いキャビネット、大型浴槽、洗い場付きシャワー、グレーのタイル、大理石タイル、オーバーカウンターシンク、人工大理石カウンター、オープンシャワー、白い洗面カウンター、洗面台1つ、造り付け洗面台、羽目板の壁) の写真

ニューヨークにある中くらいなトランジショナルスタイルのおしゃれな子供用バスルーム (フラットパネル扉のキャビネット、濃色木目調キャビネット、アルコーブ型浴槽、アルコーブ型シャワー、ピンクのタイル、セラミックタイル、白い壁、セメントタイルの床、アンダーカウンター洗面器、珪岩の洗面台、白い床、引戸のシャワー、グレーの洗面カウンター、洗面台1つ、独立型洗面台) の写真

Our clients wanted to add on to their 1950's ranch house, but weren't sure whether to go up or out. We convinced them to go out, adding a Primary Suite addition with bathroom, walk-in closet, and spacious Bedroom with vaulted ceiling. To connect the addition with the main house, we provided plenty of light and a built-in bookshelf with detailed pendant at the end of the hall. The clients' style was decidedly peaceful, so we created a wet-room with green glass tile, a door to a small private garden, and a large fir slider door from the bedroom to a spacious deck. We also used Yakisugi siding on the exterior, adding depth and warmth to the addition. Our clients love using the tub while looking out on their private paradise!

マイアミにある高級な広いコンテンポラリースタイルのおしゃれなマスターバスルーム (ベッセル式洗面器、フラットパネル扉のキャビネット、ベージュのタイル、モザイクタイル、マルチカラーの壁、人工大理石カウンター、濃色木目調キャビネット、コーナー設置型シャワー、分離型トイレ、セラミックタイルの床、ベージュの床、開き戸のシャワー) の写真

ニューヨークにある中くらいなモダンスタイルのおしゃれなバスルーム (浴槽なし) (フラットパネル扉のキャビネット、淡色木目調キャビネット、アルコーブ型シャワー、分離型トイレ、グレーのタイル、磁器タイル、グレーの壁、磁器タイルの床、アンダーカウンター洗面器、人工大理石カウンター、白い床、オープンシャワー) の写真

ボイシにある小さなモダンスタイルのおしゃれなバスルーム (浴槽なし) (フラットパネル扉のキャビネット、白いキャビネット、アルコーブ型シャワー、分離型トイレ、ベージュのタイル、石タイル、ベージュの壁、玉石タイル、オーバーカウンターシンク、人工大理石カウンター、ベージュの床、オープンシャワー) の写真

A poky upstairs layout becomes a spacious master suite, complete with a Japanese soaking tub to warm up in the long, wet months of the Pacific Northwest. The master bath now contains a central space for the vanity, a “wet room” with shower and an "ofuro" soaking tub, and a private toilet room.
Photos by Laurie Black

サンフランシスコにあるラグジュアリーな広いコンテンポラリースタイルのおしゃれなバスルーム (浴槽なし) (フラットパネル扉のキャビネット、濃色木目調キャビネット、オープン型シャワー、茶色いタイル、磁器タイル、白い壁、オーバーカウンターシンク、珪岩の洗面台、磁器タイルの床、オープンシャワー、白い床) の写真

Large and modern master bathroom primary bathroom. Grey and white marble paired with warm wood flooring and door. Expansive curbless shower and freestanding tub sit on raised platform with LED light strip. Modern glass pendants and small black side table add depth to the white grey and wood bathroom. Large skylights act as modern coffered ceiling flooding the room with natural light.

Removed the shower entrance wall and reduced to a knee wall. Custom Quartz Ultra on Knee wall Ledge and Vanity Top. Custom Niche with Soap Dish. White and Green Subway Tile (Vertical and Horizontal Lay) Black Shower Floor Tile. Also Includes a Custom Closet.

Master Bed/Bath Remodel
オースティンにあるラグジュアリーな小さなコンテンポラリースタイルのおしゃれな浴室 (フラットパネル扉のキャビネット、置き型浴槽、バリアフリー、セラミックタイル、テラゾーの床、アンダーカウンター洗面器、珪岩の洗面台、開き戸のシャワー、洗面台2つ、フローティング洗面台、中間色木目調キャビネット、青いタイル、白い壁、グレーの床、グレーの洗面カウンター) の写真
オースティンにあるラグジュアリーな小さなコンテンポラリースタイルのおしゃれな浴室 (フラットパネル扉のキャビネット、置き型浴槽、バリアフリー、セラミックタイル、テラゾーの床、アンダーカウンター洗面器、珪岩の洗面台、開き戸のシャワー、洗面台2つ、フローティング洗面台、中間色木目調キャビネット、青いタイル、白い壁、グレーの床、グレーの洗面カウンター) の写真

シカゴにあるお手頃価格の小さなモダンスタイルのおしゃれな浴室 (フラットパネル扉のキャビネット、淡色木目調キャビネット、アルコーブ型浴槽、シャワー付き浴槽 、一体型トイレ 、白いタイル、白い壁、アンダーカウンター洗面器、珪岩の洗面台、白い洗面カウンター、ニッチ、洗面台1つ、造り付け洗面台、表し梁) の写真

Master Bathroom remodel in North Fork vacation house. The marble tile floor flows straight through to the shower eliminating the need for a curb. A stationary glass panel keeps the water in and eliminates the need for a door. Glass tile on the walls compliments the marble on the floor while maintaining the modern feel of the space.

オースティンにあるラグジュアリーな中くらいなコンテンポラリースタイルのおしゃれなマスターバスルーム (フラットパネル扉のキャビネット、淡色木目調キャビネット、置き型浴槽、グレーのタイル、大理石タイル、茶色い壁、スレートの床、ベッセル式洗面器、珪岩の洗面台、黒い床、白い洗面カウンター、洗面台2つ、フローティング洗面台、板張り天井、表し梁、三角天井、板張り壁) の写真

他の地域にある低価格の中くらいなコンテンポラリースタイルのおしゃれなバスルーム (浴槽なし) (アルコーブ型シャワー、壁掛け式トイレ、グレーのタイル、シャワーカーテン、フラットパネル扉のキャビネット、グレーのキャビネット、磁器タイル、グレーの壁、磁器タイルの床、ベッセル式洗面器、人工大理石カウンター、グレーの床、白い洗面カウンター、洗濯室、洗面台1つ、フローティング洗面台) の写真

Master Bathroom with a gray monochromatic look with accents of porcelain tile and floating wood vanity and brass hardware. Also featuring modern lighting, jack and jill sinks, and textured wall finish.

シドニーにあるコンテンポラリースタイルのおしゃれなマスターバスルーム (黒いキャビネット、置き型浴槽、一体型トイレ 、白いタイル、セラミックタイル、白い壁、セラミックタイルの床、ベッセル式洗面器、人工大理石カウンター、グレーの床、開き戸のシャワー、黒い洗面カウンター、フラットパネル扉のキャビネット、アルコーブ型シャワー) の写真

シアトルにある高級な中くらいなコンテンポラリースタイルのおしゃれなマスターバスルーム (アンダーカウンター洗面器、フラットパネル扉のキャビネット、淡色木目調キャビネット、置き型浴槽、分離型トイレ、白い壁、オープン型シャワー、ベージュのタイル、磁器タイル、人工大理石カウンター、オープンシャワー) の写真

Master bath remodel with porcelain wood tiles and Waterworks fixtures. Photography by Manolo Langis
Located steps away from the beach, the client engaged us to transform a blank industrial loft space to a warm inviting space that pays respect to its industrial heritage. We use anchored large open space with a sixteen foot conversation island that was constructed out of reclaimed logs and plumbing pipes. The island itself is divided up into areas for eating, drinking, and reading. Bringing this theme into the bedroom, the bed was constructed out of 12x12 reclaimed logs anchored by two bent steel plates for side tables.

The contemporary, open concept shower with glass partition and no door.
Delta Vero shower fixtures.
Design by Christopher Wright, CR
Built by WrightWorks, LLC.
Photos by Christopher Wright, CR
WrightWorks, LLC--a Greater Indianapolis and Carmel, IN remodeling company.
浴室・バスルーム (珪岩の洗面台、人工大理石カウンター、フラットパネル扉のキャビネット) の写真
1