お手頃価格の浴室・バスルーム (珪岩の洗面台、人工大理石カウンター、ダブルシャワー、青い壁) の写真
絞り込み:
資材コスト
並び替え:今日の人気順
写真 1〜20 枚目(全 54 枚)
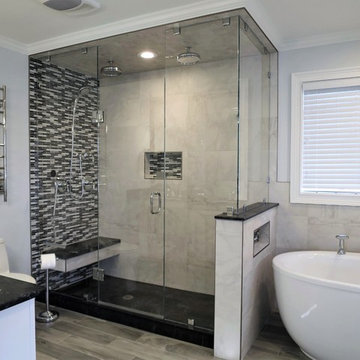
ブリッジポートにあるお手頃価格の中くらいなトランジショナルスタイルのおしゃれなマスターバスルーム (シェーカースタイル扉のキャビネット、白いキャビネット、置き型浴槽、ダブルシャワー、一体型トイレ 、グレーのタイル、磁器タイル、青い壁、磁器タイルの床、一体型シンク、人工大理石カウンター、グレーの床、開き戸のシャワー) の写真

Navy penny tile is a striking backdrop in this handsome guest bathroom. A mix of wood cabinetry with leather pulls enhances the masculine feel of the room while a smart toilet incorporates modern-day technology into this timeless bathroom.
Inquire About Our Design Services
http://www.tiffanybrooksinteriors.com Inquire about our design services. Spaced designed by Tiffany Brooks
Photo 2019 Scripps Network, LLC.
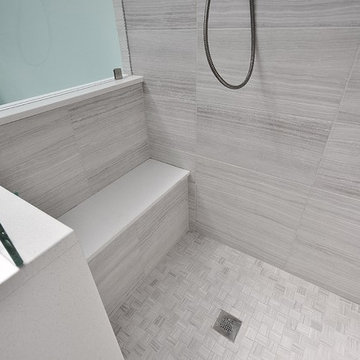
Simple but elegant bathroom remodel. Gorgeous Fieldstone cabinetry in Wayburg door style with java finish. The countertops, shower wall caps and seat are Meganite solid surface in Blanca White. Sleek free standing tub with hand shower. Frameless glass shower surround. Simple design with a splash of lovely wall color.
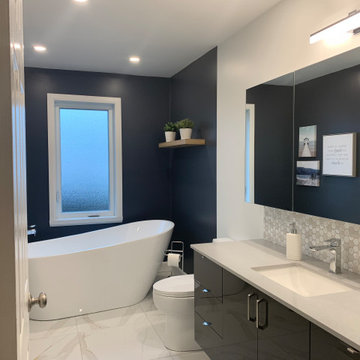
Blink of an eye by shinny hexagons backsplash:)
More than practical pharmacy mirror to ensure no products on beautiful quartz counter top!
モントリオールにあるお手頃価格の中くらいなモダンスタイルのおしゃれなマスターバスルーム (フラットパネル扉のキャビネット、青いキャビネット、置き型浴槽、ダブルシャワー、一体型トイレ 、白いタイル、磁器タイル、青い壁、磁器タイルの床、アンダーカウンター洗面器、珪岩の洗面台、白い床、オープンシャワー、グレーの洗面カウンター、ニッチ、洗面台1つ、フローティング洗面台) の写真
モントリオールにあるお手頃価格の中くらいなモダンスタイルのおしゃれなマスターバスルーム (フラットパネル扉のキャビネット、青いキャビネット、置き型浴槽、ダブルシャワー、一体型トイレ 、白いタイル、磁器タイル、青い壁、磁器タイルの床、アンダーカウンター洗面器、珪岩の洗面台、白い床、オープンシャワー、グレーの洗面カウンター、ニッチ、洗面台1つ、フローティング洗面台) の写真
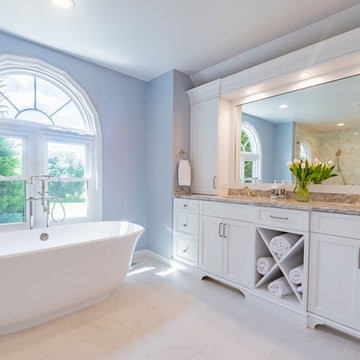
Gardner/Fox - Gardner/Fox completed this master suite renovation including a master bathroom expansion and renovation, and the creation of a walk-in closet. The new bathroom was doubled in size, after being combined with an unused walk-in closet. The new bathroom hosts a custom built-in vanity and storage, a 40 square-foot glass enclosed shower, and an Albert and Victoria free standing tub. The new closet was converted from a seldom used living space.
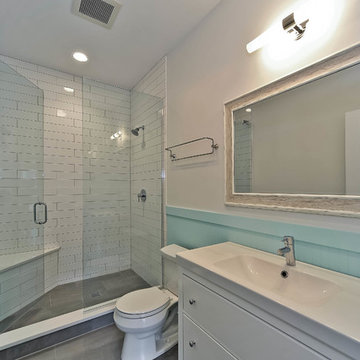
Third Floor unit- Master Bath.
シカゴにあるお手頃価格の中くらいなトラディショナルスタイルのおしゃれなマスターバスルーム (一体型シンク、家具調キャビネット、白いキャビネット、人工大理石カウンター、ダブルシャワー、分離型トイレ、白いタイル、セラミックタイル、青い壁、磁器タイルの床) の写真
シカゴにあるお手頃価格の中くらいなトラディショナルスタイルのおしゃれなマスターバスルーム (一体型シンク、家具調キャビネット、白いキャビネット、人工大理石カウンター、ダブルシャワー、分離型トイレ、白いタイル、セラミックタイル、青い壁、磁器タイルの床) の写真
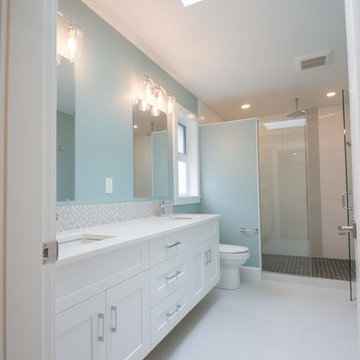
Driftwood Custom Home was constructed on vacant property between two existing houses in Chemainus, BC. This type of project is a form of sustainable land development known as an Infill Build. These types of building lots are often small. However, careful planning and clever uses of design allowed us to maximize the space. This home has 2378 square feet with three bedrooms and three full bathrooms. Add in a living room on the main floor, a separate den upstairs, and a full laundry room and this custom home still feels spacious!
The kitchen is bright and inviting. With white cabinets, countertops and backsplash, and stainless steel appliances, the feel of this space is timeless. Similarly, the master bathroom design features plenty of must-haves. For instance, the bathroom includes a shower with matching tile to the vanity backsplash, a double floating vanity, heated tiled flooring, and tiled walls. Together with a flush mount fireplace in the master bedroom, this is an inviting oasis of space.
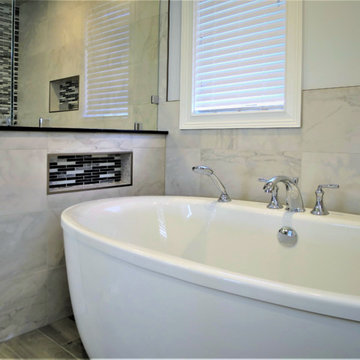
お手頃価格の中くらいなトランジショナルスタイルのおしゃれなマスターバスルーム (シェーカースタイル扉のキャビネット、白いキャビネット、置き型浴槽、ダブルシャワー、一体型トイレ 、グレーのタイル、磁器タイル、青い壁、磁器タイルの床、一体型シンク、人工大理石カウンター、グレーの床、開き戸のシャワー) の写真
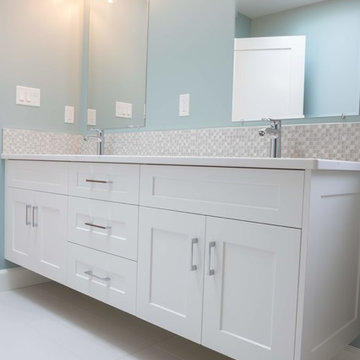
Driftwood Custom Home was constructed on vacant property between two existing houses in Chemainus, BC. This type of project is a form of sustainable land development known as an Infill Build. These types of building lots are often small. However, careful planning and clever uses of design allowed us to maximize the space. This home has 2378 square feet with three bedrooms and three full bathrooms. Add in a living room on the main floor, a separate den upstairs, and a full laundry room and this custom home still feels spacious!
The kitchen is bright and inviting. With white cabinets, countertops and backsplash, and stainless steel appliances, the feel of this space is timeless. Similarly, the master bathroom design features plenty of must-haves. For instance, the bathroom includes a shower with matching tile to the vanity backsplash, a double floating vanity, heated tiled flooring, and tiled walls. Together with a flush mount fireplace in the master bedroom, this is an inviting oasis of space.
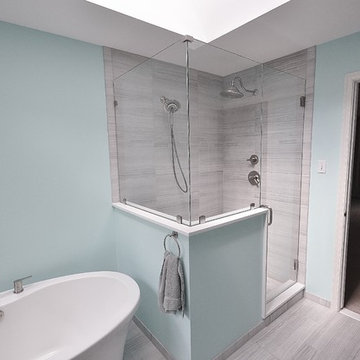
Simple but elegant bathroom remodel. Gorgeous Fieldstone cabinetry in Wayburg door style with java finish. The countertops, shower wall caps and seat are Meganite solid surface in Blanca White. Sleek free standing tub with hand shower. Frameless glass shower surround. Simple design with a splash of lovely wall color.
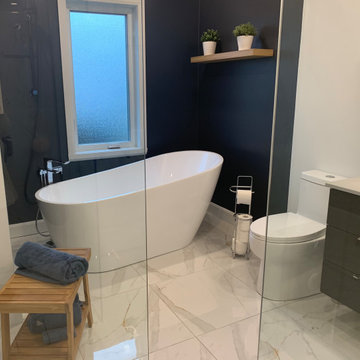
Modern bathroom! Contrast color strategy making a statement!
モントリオールにあるお手頃価格の中くらいなモダンスタイルのおしゃれなマスターバスルーム (フラットパネル扉のキャビネット、青いキャビネット、置き型浴槽、ダブルシャワー、一体型トイレ 、白いタイル、磁器タイル、青い壁、磁器タイルの床、アンダーカウンター洗面器、珪岩の洗面台、白い床、オープンシャワー、グレーの洗面カウンター、ニッチ、洗面台1つ、フローティング洗面台) の写真
モントリオールにあるお手頃価格の中くらいなモダンスタイルのおしゃれなマスターバスルーム (フラットパネル扉のキャビネット、青いキャビネット、置き型浴槽、ダブルシャワー、一体型トイレ 、白いタイル、磁器タイル、青い壁、磁器タイルの床、アンダーカウンター洗面器、珪岩の洗面台、白い床、オープンシャワー、グレーの洗面カウンター、ニッチ、洗面台1つ、フローティング洗面台) の写真
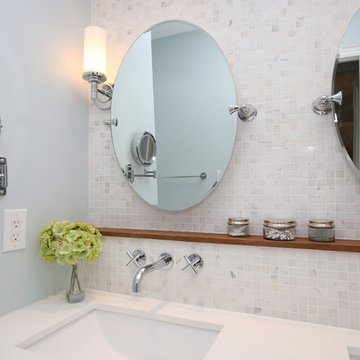
トロントにあるお手頃価格の中くらいなコンテンポラリースタイルのおしゃれなバスルーム (浴槽なし) (シェーカースタイル扉のキャビネット、白いキャビネット、ダブルシャワー、分離型トイレ、マルチカラーのタイル、石タイル、青い壁、アンダーカウンター洗面器、珪岩の洗面台) の写真
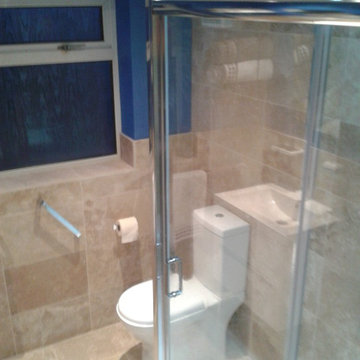
C.Curwen
ウエストミッドランズにあるお手頃価格の小さなコンテンポラリースタイルのおしゃれなマスターバスルーム (壁付け型シンク、フラットパネル扉のキャビネット、白いキャビネット、人工大理石カウンター、ダブルシャワー、分離型トイレ、ベージュのタイル、石タイル、青い壁、トラバーチンの床) の写真
ウエストミッドランズにあるお手頃価格の小さなコンテンポラリースタイルのおしゃれなマスターバスルーム (壁付け型シンク、フラットパネル扉のキャビネット、白いキャビネット、人工大理石カウンター、ダブルシャワー、分離型トイレ、ベージュのタイル、石タイル、青い壁、トラバーチンの床) の写真
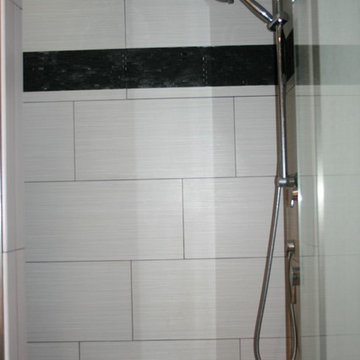
By moving the bedroom wall 32", we were able to turn a cramped 30 square foot bathroom into a functional and comfortable master bath for two. Every inch was utilitzed. I designed the custom cabinets to allow for ample storage in the drawers, towers for our daily toiletries, and a built-in laundry hamper. The nearly 18 square-foot shower features a seated area, a rain head, and two other shower heads. I placed the one nearest the bench a bit lower so that I could easily shower without getting my hair wet!
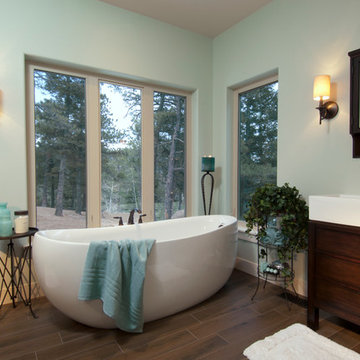
The soaking tub is the focal point of this master bathroom suite and was strategically placed so that one could enjoy the views of the surrounding mountains while enjoying a bath. His and hers vanities with white trough sinks are finished with oil rubbed bronze fixtures. Mirrored cabinets are situated between sconces that softly light the area. Wood plank, ceramic tile covers the floor and light blue paint is applied to the walls.
Paul Kohlman Photography
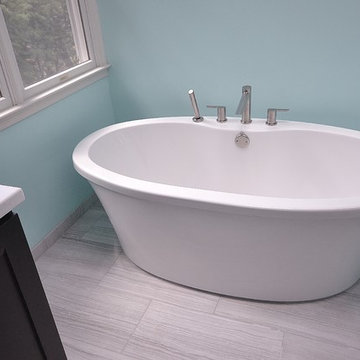
Simple but elegant bathroom remodel. Gorgeous Fieldstone cabinetry in Wayburg door style with java finish. The countertops, shower wall caps and seat are Meganite solid surface in Blanca White. Sleek free standing tub with hand shower. Frameless glass shower surround. Simple design with a splash of lovely wall color.
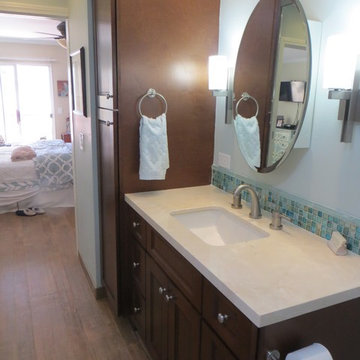
サンディエゴにあるお手頃価格の中くらいなコンテンポラリースタイルのおしゃれなマスターバスルーム (アンダーカウンター洗面器、シェーカースタイル扉のキャビネット、濃色木目調キャビネット、珪岩の洗面台、ダブルシャワー、一体型トイレ 、茶色いタイル、磁器タイル、青い壁、磁器タイルの床) の写真
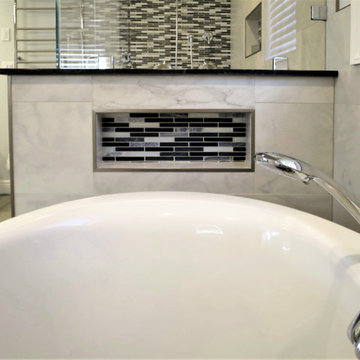
お手頃価格の中くらいなトランジショナルスタイルのおしゃれなマスターバスルーム (シェーカースタイル扉のキャビネット、白いキャビネット、置き型浴槽、ダブルシャワー、一体型トイレ 、グレーのタイル、磁器タイル、青い壁、磁器タイルの床、一体型シンク、人工大理石カウンター、グレーの床、開き戸のシャワー) の写真
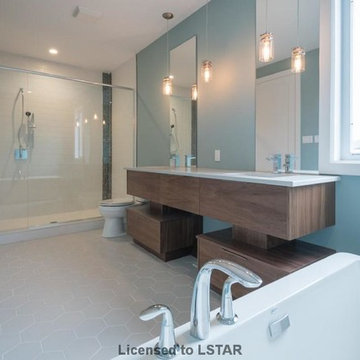
トロントにあるお手頃価格のモダンスタイルのおしゃれなマスターバスルーム (フラットパネル扉のキャビネット、中間色木目調キャビネット、置き型浴槽、ダブルシャワー、分離型トイレ、グレーのタイル、セラミックタイル、青い壁、セラミックタイルの床、アンダーカウンター洗面器、人工大理石カウンター) の写真
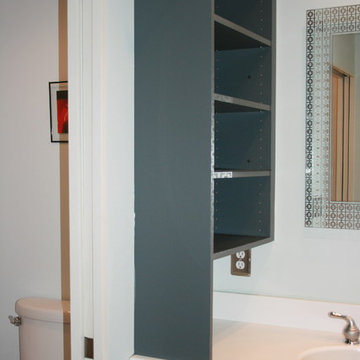
By moving the bedroom wall 32", we were able to turn a cramped 30 square foot bathroom into a functional and comfortable master bath for two. Every inch was utilitzed. I designed the custom cabinets to allow for ample storage in the drawers, towers for our daily toiletries, and a built-in laundry hamper.
お手頃価格の浴室・バスルーム (珪岩の洗面台、人工大理石カウンター、ダブルシャワー、青い壁) の写真
1