高級なグレーの浴室・バスルーム (珪岩の洗面台、人工大理石カウンター、開き戸のシャワー) の写真
絞り込み:
資材コスト
並び替え:今日の人気順
写真 1〜20 枚目(全 1,624 枚)

A closer look at the bathroom cabinetry, Carrera countertop, and rehabbed door with restored door hardware.
サンフランシスコにある高級な小さなトラディショナルスタイルのおしゃれなバスルーム (浴槽なし) (白いキャビネット、アルコーブ型シャワー、白いタイル、サブウェイタイル、白い壁、セラミックタイルの床、アンダーカウンター洗面器、珪岩の洗面台、白い床、開き戸のシャワー、落し込みパネル扉のキャビネット) の写真
サンフランシスコにある高級な小さなトラディショナルスタイルのおしゃれなバスルーム (浴槽なし) (白いキャビネット、アルコーブ型シャワー、白いタイル、サブウェイタイル、白い壁、セラミックタイルの床、アンダーカウンター洗面器、珪岩の洗面台、白い床、開き戸のシャワー、落し込みパネル扉のキャビネット) の写真

This Beautiful Master Bathroom blurs the lines between modern and contemporary. Take a look at this beautiful chrome bath fixture! We used marble style ceramic tile for the floors and walls, as well as the shower niche. The shower has a glass enclosure with hinged door. Large wall mirrors with lighted sconces, recessed lighting in the shower and a privacy wall to hide the toilet help make this bathroom a one for the books!
Photo: Matthew Burgess Media

ロサンゼルスにある高級な小さなトランジショナルスタイルのおしゃれな浴室 (白いキャビネット、アルコーブ型浴槽、シャワー付き浴槽 、分離型トイレ、ベージュの壁、アンダーカウンター洗面器、珪岩の洗面台、開き戸のシャワー、落し込みパネル扉のキャビネット) の写真
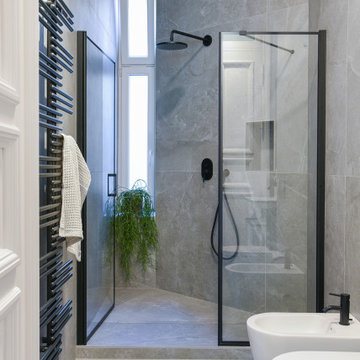
Die Anpassung des Innenraums war eine Herausforderung, da der ursprüngliche Raum (derzeit 140 m2) der Wohnung nur ein Teil des ursprünglichen Grundrisses aus der Vorkriegszeit ist, der etwa dreimal so groß war. Die vordere repräsentative Wohnung vor dem Zweiten Weltkrieg bestand aus mehreren großen Gästezimmern, einem Wohnzimmer, einem Raum für Bedienstete, Kücheneinrichtungen usw. Nach der Nachkriegsaufteilung verloren einige Räume ihre Funktion oder wurden chaotisch und hastig angepasst. Aus diesem Grund war eine der Annahmen der von Agi Kuczyńska entworfenen neuen Adaption die umfassende Rekonstruktion des Innenraums und dessen sinnvolle Funktion: Küche und Esszimmer wurden in den größten Raum verlegt. An die Stelle der ehemaligen Küche tritt jetzt ein eigenes Bad, dessen Eingang im Einbauschrank im Schlafzimmer des Eigentümers versteckt ist und für die Gäste unzugänglich und unsichtbar ist.

Clean transitional on suite bathroom
ブリッジポートにある高級な小さなトランジショナルスタイルのおしゃれな子供用バスルーム (フラットパネル扉のキャビネット、白いキャビネット、アンダーマウント型浴槽、シャワー付き浴槽 、分離型トイレ、緑のタイル、磁器タイル、緑の壁、磁器タイルの床、アンダーカウンター洗面器、珪岩の洗面台、緑の床、開き戸のシャワー、白い洗面カウンター、洗面台1つ、フローティング洗面台) の写真
ブリッジポートにある高級な小さなトランジショナルスタイルのおしゃれな子供用バスルーム (フラットパネル扉のキャビネット、白いキャビネット、アンダーマウント型浴槽、シャワー付き浴槽 、分離型トイレ、緑のタイル、磁器タイル、緑の壁、磁器タイルの床、アンダーカウンター洗面器、珪岩の洗面台、緑の床、開き戸のシャワー、白い洗面カウンター、洗面台1つ、フローティング洗面台) の写真
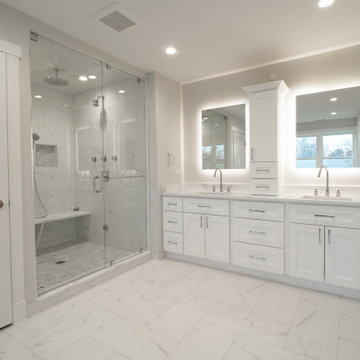
Second story addition and full gut remodel.
Giant steam shower.
6 1/2 foot free standing tub
Toilet room
シカゴにある高級な広いコンテンポラリースタイルのおしゃれなマスターバスルーム (シェーカースタイル扉のキャビネット、白いキャビネット、置き型浴槽、オープン型シャワー、グレーのタイル、磁器タイル、白い壁、セラミックタイルの床、珪岩の洗面台、ベージュの床、白い洗面カウンター、シャワーベンチ、洗面台2つ、造り付け洗面台、一体型トイレ 、アンダーカウンター洗面器、開き戸のシャワー) の写真
シカゴにある高級な広いコンテンポラリースタイルのおしゃれなマスターバスルーム (シェーカースタイル扉のキャビネット、白いキャビネット、置き型浴槽、オープン型シャワー、グレーのタイル、磁器タイル、白い壁、セラミックタイルの床、珪岩の洗面台、ベージュの床、白い洗面カウンター、シャワーベンチ、洗面台2つ、造り付け洗面台、一体型トイレ 、アンダーカウンター洗面器、開き戸のシャワー) の写真

高級な小さなトランジショナルスタイルのおしゃれなマスターバスルーム (フラットパネル扉のキャビネット、中間色木目調キャビネット、アンダーマウント型浴槽、シャワー付き浴槽 、グレーのタイル、大理石タイル、グレーの壁、大理石の床、アンダーカウンター洗面器、珪岩の洗面台、グレーの床、開き戸のシャワー、グレーの洗面カウンター) の写真

Photo by: Daniel Contelmo Jr.
ニューヨークにある高級な中くらいなビーチスタイルのおしゃれなバスルーム (浴槽なし) (中間色木目調キャビネット、アルコーブ型シャワー、一体型トイレ 、緑のタイル、ガラスタイル、グレーの壁、クッションフロア、一体型シンク、珪岩の洗面台、ベージュの床、開き戸のシャワー、白い洗面カウンター、落し込みパネル扉のキャビネット) の写真
ニューヨークにある高級な中くらいなビーチスタイルのおしゃれなバスルーム (浴槽なし) (中間色木目調キャビネット、アルコーブ型シャワー、一体型トイレ 、緑のタイル、ガラスタイル、グレーの壁、クッションフロア、一体型シンク、珪岩の洗面台、ベージュの床、開き戸のシャワー、白い洗面カウンター、落し込みパネル扉のキャビネット) の写真
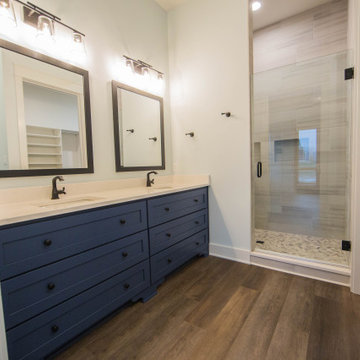
Cobalt blue cabinets provide a striking contrast to the earth tones of the other finishes in this bath.
インディアナポリスにある高級な広いトランジショナルスタイルのおしゃれなバスルーム (浴槽なし) (シェーカースタイル扉のキャビネット、青いキャビネット、アルコーブ型シャワー、分離型トイレ、ベージュの壁、ラミネートの床、アンダーカウンター洗面器、珪岩の洗面台、茶色い床、開き戸のシャワー、ベージュのカウンター、洗面台2つ、独立型洗面台) の写真
インディアナポリスにある高級な広いトランジショナルスタイルのおしゃれなバスルーム (浴槽なし) (シェーカースタイル扉のキャビネット、青いキャビネット、アルコーブ型シャワー、分離型トイレ、ベージュの壁、ラミネートの床、アンダーカウンター洗面器、珪岩の洗面台、茶色い床、開き戸のシャワー、ベージュのカウンター、洗面台2つ、独立型洗面台) の写真

bathroom detail
デンバーにある高級な中くらいなトランジショナルスタイルのおしゃれな浴室 (インセット扉のキャビネット、中間色木目調キャビネット、オープン型シャワー、分離型トイレ、グレーのタイル、ライムストーンタイル、グレーの壁、大理石の床、アンダーカウンター洗面器、珪岩の洗面台、グレーの床、開き戸のシャワー、白い洗面カウンター、洗面台1つ) の写真
デンバーにある高級な中くらいなトランジショナルスタイルのおしゃれな浴室 (インセット扉のキャビネット、中間色木目調キャビネット、オープン型シャワー、分離型トイレ、グレーのタイル、ライムストーンタイル、グレーの壁、大理石の床、アンダーカウンター洗面器、珪岩の洗面台、グレーの床、開き戸のシャワー、白い洗面カウンター、洗面台1つ) の写真

ダラスにある高級な広いトランジショナルスタイルのおしゃれなマスターバスルーム (フラットパネル扉のキャビネット、ベージュのキャビネット、置き型浴槽、コーナー設置型シャワー、ビデ、白いタイル、白い壁、磁器タイルの床、アンダーカウンター洗面器、珪岩の洗面台、ベージュの床、開き戸のシャワー、青い洗面カウンター、洗面台2つ) の写真
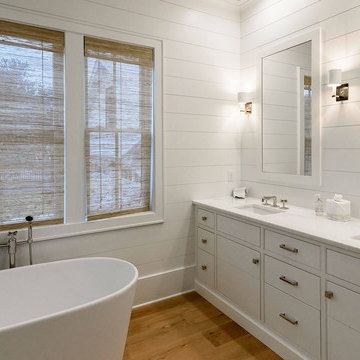
チャールストンにある高級な広いビーチスタイルのおしゃれなマスターバスルーム (フラットパネル扉のキャビネット、白いキャビネット、置き型浴槽、アルコーブ型シャワー、白いタイル、大理石タイル、白い壁、無垢フローリング、アンダーカウンター洗面器、珪岩の洗面台、茶色い床、開き戸のシャワー、白い洗面カウンター) の写真

Photo by Durston Saylor
ニューヨークにある高級な中くらいなビーチスタイルのおしゃれなマスターバスルーム (フラットパネル扉のキャビネット、白いキャビネット、置き型浴槽、アルコーブ型シャワー、ベージュの壁、ライムストーンの床、アンダーカウンター洗面器、珪岩の洗面台、開き戸のシャワー、ベージュのタイル、ベージュの床) の写真
ニューヨークにある高級な中くらいなビーチスタイルのおしゃれなマスターバスルーム (フラットパネル扉のキャビネット、白いキャビネット、置き型浴槽、アルコーブ型シャワー、ベージュの壁、ライムストーンの床、アンダーカウンター洗面器、珪岩の洗面台、開き戸のシャワー、ベージュのタイル、ベージュの床) の写真

シアトルにある高級な小さなコンテンポラリースタイルのおしゃれなバスルーム (浴槽なし) (フラットパネル扉のキャビネット、グレーのキャビネット、バリアフリー、ベージュのタイル、白い壁、ベッセル式洗面器、グレーの床、開き戸のシャワー、分離型トイレ、磁器タイル、コンクリートの床、人工大理石カウンター) の写真

The Inverness Bathroom remodel had these goals: to complete the work while allowing the owner to continue to use their workshop below the project's construction, to provide a high-end quality product that was low-maintenance to the owners, to allow for future accessibility, more natural light and to better meet the daily needs of both the husband's and wife's lifestyles.
The first challenge was providing the required structural support to continue to clear span the two cargarage below which housed a workshop. The sheetrock removal, framing and sheetrock repairs and painting were completed first so the owner could continue to use his workshop, as requested. The HVAC supply line was originally an 8" duct that barely fit in the roof triangle between the ridge pole and ceiling. In order to provide the required air flow to additional supply vents in ceiling, a triangular duct was fabricated allowing us to use every square inch of available space. Since every exterior wall in the space adjoined a sloped ceiling, we installed ventilation baffles between each rafter and installed spray foam insulation.This project more than doubled the square footage of usable space. The new area houses a spaciousshower, large bathtub and dressing area. The addition of a window provides natural light. Instead of a small double vanity, they now have a his-and-hers vanity area. We wanted to provide a practical and comfortable space for the wife to get ready for her day and were able to incorporate a sit down make up station for her. The honed white marble looking tile is not only low maintenance but creates a clean bright spa appearance. The custom color vanities and built in linen press provide the perfect contrast of boldness to create the WOW factor. The sloped ceilings allowed us to maximize the amount of usable space plus provided the opportunity for the built in linen press with drawers at the bottom for additional storage. We were also able to combine two closets and add built in shelves for her. This created a dream space for our client that craved organization and functionality. A separate closet on opposite side of entrance provided suitable and comfortable closet space for him. In the end, these clients now have a large, bright and inviting master bath that will allow for complete accessibility in the future.
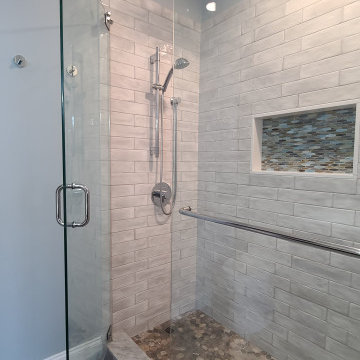
Home remodel that included a master bath, main bathroom & powder room. Bathrooms were small. Client wanted a modern look.
ボストンにある高級な中くらいなモダンスタイルのおしゃれなマスターバスルーム (フラットパネル扉のキャビネット、濃色木目調キャビネット、アルコーブ型シャワー、分離型トイレ、グレーのタイル、磁器タイル、グレーの壁、磁器タイルの床、一体型シンク、人工大理石カウンター、茶色い床、開き戸のシャワー、白い洗面カウンター、ニッチ、洗面台1つ、フローティング洗面台) の写真
ボストンにある高級な中くらいなモダンスタイルのおしゃれなマスターバスルーム (フラットパネル扉のキャビネット、濃色木目調キャビネット、アルコーブ型シャワー、分離型トイレ、グレーのタイル、磁器タイル、グレーの壁、磁器タイルの床、一体型シンク、人工大理石カウンター、茶色い床、開き戸のシャワー、白い洗面カウンター、ニッチ、洗面台1つ、フローティング洗面台) の写真
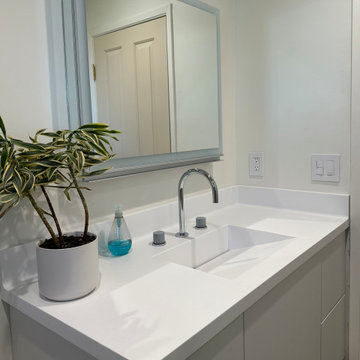
Contemporary bathroom with a dramatic spin including colored LED lighting, two-tone tile walls, chandelier over tub, and floating double vanity.
サンフランシスコにある高級な中くらいなコンテンポラリースタイルのおしゃれなマスターバスルーム (フラットパネル扉のキャビネット、白いキャビネット、大型浴槽、アルコーブ型シャワー、壁掛け式トイレ、グレーのタイル、磁器タイル、グレーの壁、磁器タイルの床、一体型シンク、人工大理石カウンター、グレーの床、開き戸のシャワー、白い洗面カウンター、ニッチ、洗面台1つ、フローティング洗面台) の写真
サンフランシスコにある高級な中くらいなコンテンポラリースタイルのおしゃれなマスターバスルーム (フラットパネル扉のキャビネット、白いキャビネット、大型浴槽、アルコーブ型シャワー、壁掛け式トイレ、グレーのタイル、磁器タイル、グレーの壁、磁器タイルの床、一体型シンク、人工大理石カウンター、グレーの床、開き戸のシャワー、白い洗面カウンター、ニッチ、洗面台1つ、フローティング洗面台) の写真

シドニーにある高級な中くらいなコンテンポラリースタイルのおしゃれなマスターバスルーム (濃色木目調キャビネット、コーナー型浴槽、コーナー設置型シャワー、黄色いタイル、モザイクタイル、黄色い壁、磁器タイルの床、ベッセル式洗面器、人工大理石カウンター、グレーの床、開き戸のシャワー、ベージュのカウンター、ニッチ、洗面台2つ、フローティング洗面台、フラットパネル扉のキャビネット) の写真
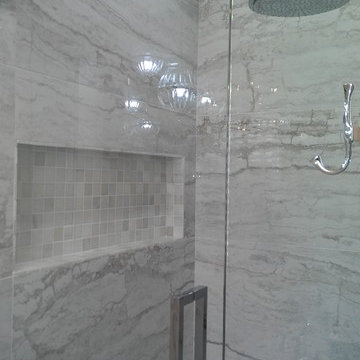
Porcelain Tile 24" x 48" place from floor to ceiling (10' ceiling) Shampoo box 2 x 2 marble
ダラスにある高級な広いトランジショナルスタイルのおしゃれなマスターバスルーム (レイズドパネル扉のキャビネット、白いタイル、珪岩の洗面台、アルコーブ型シャワー、ベージュの壁、白いキャビネット、ドロップイン型浴槽、大理石タイル、大理石の床、アンダーカウンター洗面器、グレーの床、開き戸のシャワー) の写真
ダラスにある高級な広いトランジショナルスタイルのおしゃれなマスターバスルーム (レイズドパネル扉のキャビネット、白いタイル、珪岩の洗面台、アルコーブ型シャワー、ベージュの壁、白いキャビネット、ドロップイン型浴槽、大理石タイル、大理石の床、アンダーカウンター洗面器、グレーの床、開き戸のシャワー) の写真

A totally modernized master bath
サンフランシスコにある高級な小さなモダンスタイルのおしゃれなバスルーム (浴槽なし) (フラットパネル扉のキャビネット、白いキャビネット、アルコーブ型シャワー、グレーのタイル、ガラスタイル、セラミックタイルの床、アンダーカウンター洗面器、人工大理石カウンター、グレーの床、開き戸のシャワー、白い洗面カウンター、洗面台1つ、アルコーブ型浴槽、マルチカラーの壁) の写真
サンフランシスコにある高級な小さなモダンスタイルのおしゃれなバスルーム (浴槽なし) (フラットパネル扉のキャビネット、白いキャビネット、アルコーブ型シャワー、グレーのタイル、ガラスタイル、セラミックタイルの床、アンダーカウンター洗面器、人工大理石カウンター、グレーの床、開き戸のシャワー、白い洗面カウンター、洗面台1つ、アルコーブ型浴槽、マルチカラーの壁) の写真
高級なグレーの浴室・バスルーム (珪岩の洗面台、人工大理石カウンター、開き戸のシャワー) の写真
1