浴室・バスルーム (珪岩の洗面台、人工大理石カウンター、置き型浴槽) の写真
絞り込み:
資材コスト
並び替え:今日の人気順
写真 121〜140 枚目(全 21,947 枚)
1/4
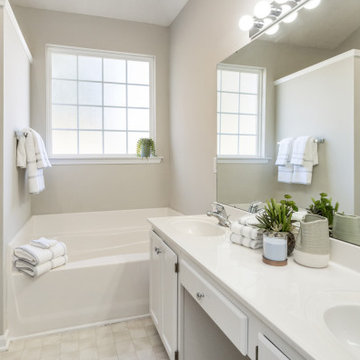
We matched the color of the vanity cabinets to the same color used on the kitchen cabinetry. Thoroughly helping to keep a smooth transition from room to room.
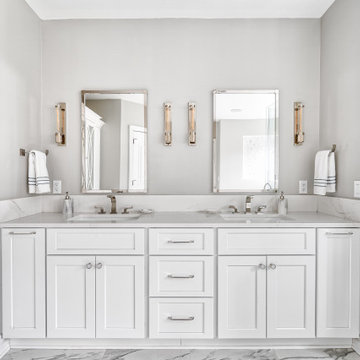
Plenty of space for his and her items in this large double vanity with shaker door style and multiple pullouts, complete with outlets inside the drawers.
Photography by Chris Veith
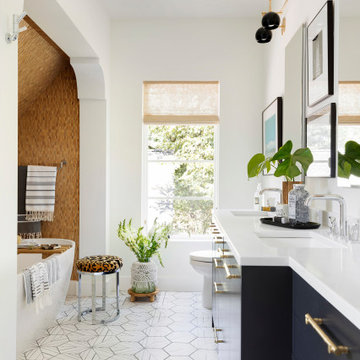
Interior Design: Lucy Interior Design | Builder: Detail Homes | Landscape Architecture: TOPO | Photography: Spacecrafting
ミネアポリスにあるエクレクティックスタイルのおしゃれなマスターバスルーム (フラットパネル扉のキャビネット、青いキャビネット、置き型浴槽、白い壁、磁器タイルの床、アンダーカウンター洗面器、人工大理石カウンター、白い床、白い洗面カウンター、洗面台2つ) の写真
ミネアポリスにあるエクレクティックスタイルのおしゃれなマスターバスルーム (フラットパネル扉のキャビネット、青いキャビネット、置き型浴槽、白い壁、磁器タイルの床、アンダーカウンター洗面器、人工大理石カウンター、白い床、白い洗面カウンター、洗面台2つ) の写真
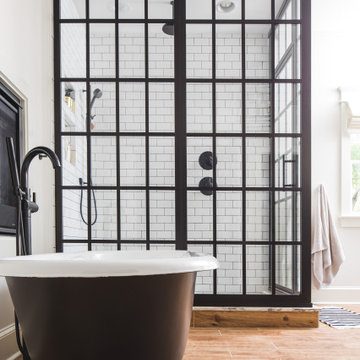
アトランタにある中くらいなトランジショナルスタイルのおしゃれなマスターバスルーム (シェーカースタイル扉のキャビネット、黒いキャビネット、置き型浴槽、コーナー設置型シャワー、珪岩の洗面台) の写真

フェニックスにある高級な中くらいなインダストリアルスタイルのおしゃれなマスターバスルーム (フラットパネル扉のキャビネット、白いキャビネット、置き型浴槽、バリアフリー、一体型トイレ 、白いタイル、セラミックタイル、白い壁、セラミックタイルの床、ベッセル式洗面器、珪岩の洗面台、グレーの床、開き戸のシャワー、白い洗面カウンター) の写真
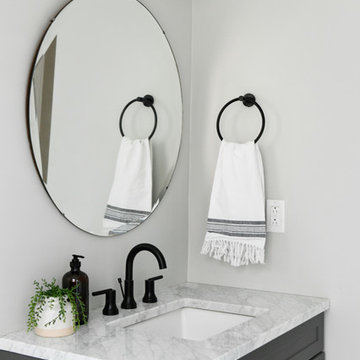
他の地域にあるお手頃価格の小さなコンテンポラリースタイルのおしゃれなマスターバスルーム (シェーカースタイル扉のキャビネット、淡色木目調キャビネット、置き型浴槽、オープン型シャワー、白いタイル、サブウェイタイル、磁器タイルの床、アンダーカウンター洗面器、珪岩の洗面台、黒い床、開き戸のシャワー、白い洗面カウンター) の写真
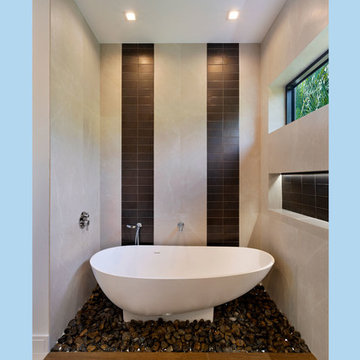
Master Bathroom
マイアミにあるラグジュアリーな中くらいなモダンスタイルのおしゃれなマスターバスルーム (フラットパネル扉のキャビネット、ベージュのキャビネット、置き型浴槽、オープン型シャワー、一体型トイレ 、ベージュのタイル、セラミックタイル、ベージュの壁、セラミックタイルの床、アンダーカウンター洗面器、人工大理石カウンター、ベージュの床、オープンシャワー、ベージュのカウンター) の写真
マイアミにあるラグジュアリーな中くらいなモダンスタイルのおしゃれなマスターバスルーム (フラットパネル扉のキャビネット、ベージュのキャビネット、置き型浴槽、オープン型シャワー、一体型トイレ 、ベージュのタイル、セラミックタイル、ベージュの壁、セラミックタイルの床、アンダーカウンター洗面器、人工大理石カウンター、ベージュの床、オープンシャワー、ベージュのカウンター) の写真
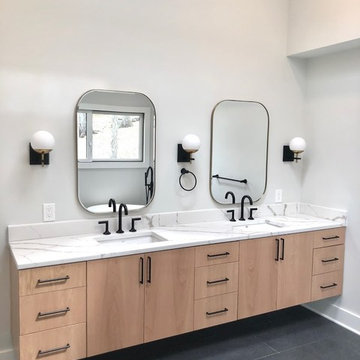
On this project we combined a dressing area and a small master bathroom to create a large spa like master bath with a vaulted ceiling. A large 10' wall mounted floating vanity is the focal point of this beautiful Scandinavian master bathroom renovation.

オースティンにあるお手頃価格の小さなモダンスタイルのおしゃれなマスターバスルーム (フラットパネル扉のキャビネット、中間色木目調キャビネット、置き型浴槽、オープン型シャワー、一体型トイレ 、グレーのタイル、セラミックタイル、グレーの壁、セラミックタイルの床、ベッセル式洗面器、珪岩の洗面台、グレーの床、オープンシャワー、白い洗面カウンター) の写真

Tatjana Plitt
メルボルンにあるお手頃価格の小さなコンテンポラリースタイルのおしゃれな浴室 (置き型浴槽、オープン型シャワー、グレーのタイル、大理石タイル、磁器タイルの床、一体型シンク、人工大理石カウンター、グレーの床、オープンシャワー、白い洗面カウンター、フラットパネル扉のキャビネット、白いキャビネット、グレーの壁) の写真
メルボルンにあるお手頃価格の小さなコンテンポラリースタイルのおしゃれな浴室 (置き型浴槽、オープン型シャワー、グレーのタイル、大理石タイル、磁器タイルの床、一体型シンク、人工大理石カウンター、グレーの床、オープンシャワー、白い洗面カウンター、フラットパネル扉のキャビネット、白いキャビネット、グレーの壁) の写真

When a world class sailing champion approached us to design a Newport home for his family, with lodging for his sailing crew, we set out to create a clean, light-filled modern home that would integrate with the natural surroundings of the waterfront property, and respect the character of the historic district.
Our approach was to make the marine landscape an integral feature throughout the home. One hundred eighty degree views of the ocean from the top floors are the result of the pinwheel massing. The home is designed as an extension of the curvilinear approach to the property through the woods and reflects the gentle undulating waterline of the adjacent saltwater marsh. Floodplain regulations dictated that the primary occupied spaces be located significantly above grade; accordingly, we designed the first and second floors on a stone “plinth” above a walk-out basement with ample storage for sailing equipment. The curved stone base slopes to grade and houses the shallow entry stair, while the same stone clads the interior’s vertical core to the roof, along which the wood, glass and stainless steel stair ascends to the upper level.
One critical programmatic requirement was enough sleeping space for the sailing crew, and informal party spaces for the end of race-day gatherings. The private master suite is situated on one side of the public central volume, giving the homeowners views of approaching visitors. A “bedroom bar,” designed to accommodate a full house of guests, emerges from the other side of the central volume, and serves as a backdrop for the infinity pool and the cove beyond.
Also essential to the design process was ecological sensitivity and stewardship. The wetlands of the adjacent saltwater marsh were designed to be restored; an extensive geo-thermal heating and cooling system was implemented; low carbon footprint materials and permeable surfaces were used where possible. Native and non-invasive plant species were utilized in the landscape. The abundance of windows and glass railings maximize views of the landscape, and, in deference to the adjacent bird sanctuary, bird-friendly glazing was used throughout.
Photo: Michael Moran/OTTO Photography
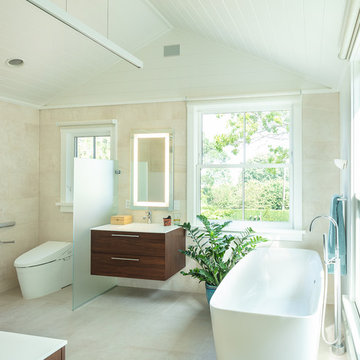
A painted board ceiling combines with beige porcelain tile, large windows and modern plumbing fixtures to create a clean well-lit master bathroom.
他の地域にある中くらいなビーチスタイルのおしゃれなマスターバスルーム (フラットパネル扉のキャビネット、濃色木目調キャビネット、置き型浴槽、壁掛け式トイレ、ベージュのタイル、白い壁、一体型シンク、ベージュの床、白い洗面カウンター、バリアフリー、磁器タイル、磁器タイルの床、人工大理石カウンター、開き戸のシャワー) の写真
他の地域にある中くらいなビーチスタイルのおしゃれなマスターバスルーム (フラットパネル扉のキャビネット、濃色木目調キャビネット、置き型浴槽、壁掛け式トイレ、ベージュのタイル、白い壁、一体型シンク、ベージュの床、白い洗面カウンター、バリアフリー、磁器タイル、磁器タイルの床、人工大理石カウンター、開き戸のシャワー) の写真
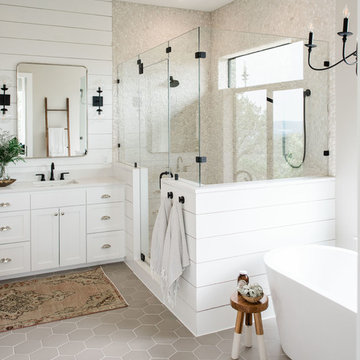
Madeline Harper Photography
オースティンにある広いトランジショナルスタイルのおしゃれなマスターバスルーム (シェーカースタイル扉のキャビネット、白いキャビネット、置き型浴槽、ダブルシャワー、ベージュのタイル、石タイル、グレーの壁、磁器タイルの床、アンダーカウンター洗面器、珪岩の洗面台、グレーの床、開き戸のシャワー、白い洗面カウンター) の写真
オースティンにある広いトランジショナルスタイルのおしゃれなマスターバスルーム (シェーカースタイル扉のキャビネット、白いキャビネット、置き型浴槽、ダブルシャワー、ベージュのタイル、石タイル、グレーの壁、磁器タイルの床、アンダーカウンター洗面器、珪岩の洗面台、グレーの床、開き戸のシャワー、白い洗面カウンター) の写真
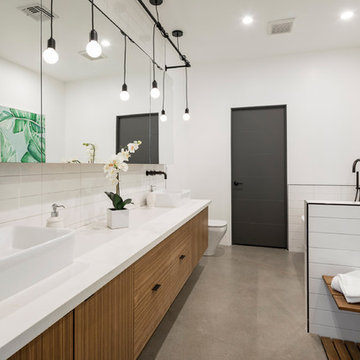
フェニックスにある中くらいなコンテンポラリースタイルのおしゃれなマスターバスルーム (フラットパネル扉のキャビネット、中間色木目調キャビネット、置き型浴槽、コーナー設置型シャワー、白いタイル、セラミックタイル、白い壁、コンクリートの床、ベッセル式洗面器、人工大理石カウンター、グレーの床、白い洗面カウンター) の写真
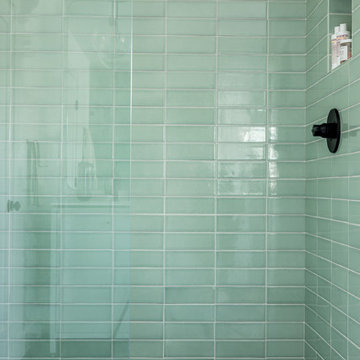
Glazed Edge niche trim in Salton Sea 3 x 9
グランドラピッズにある高級な広い北欧スタイルのおしゃれなマスターバスルーム (フラットパネル扉のキャビネット、白いキャビネット、置き型浴槽、アルコーブ型シャワー、緑のタイル、セラミックタイル、白い壁、セラミックタイルの床、アンダーカウンター洗面器、珪岩の洗面台、緑の床、開き戸のシャワー、白い洗面カウンター) の写真
グランドラピッズにある高級な広い北欧スタイルのおしゃれなマスターバスルーム (フラットパネル扉のキャビネット、白いキャビネット、置き型浴槽、アルコーブ型シャワー、緑のタイル、セラミックタイル、白い壁、セラミックタイルの床、アンダーカウンター洗面器、珪岩の洗面台、緑の床、開き戸のシャワー、白い洗面カウンター) の写真

The SW-122S the smallest sized bathtub of its series with a modern rectangular and curved design . All of our bathtubs are made of durable white stone resin composite and available in a matte or glossy finish. This tub combines elegance, durability, and convenience with its high quality construction and chic modern design. This elegant, yet sharp and rectangular designed freestanding tub will surely be the center of attention and will add a contemporary touch to your new bathroom. Its height from drain to overflow will give plenty of space for an individual to enjoy a soothing and comfortable relaxing bathtub experience. The dip in the tubs base helps prevent you from sliding.
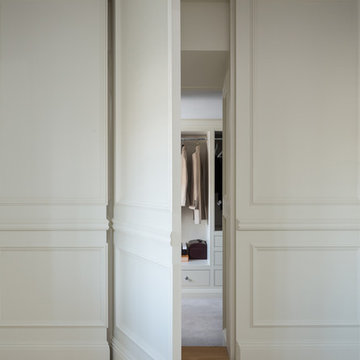
他の地域にある中くらいなトラディショナルスタイルのおしゃれな子供用バスルーム (インセット扉のキャビネット、置き型浴槽、洗い場付きシャワー、一体型トイレ 、ライムストーンの床、オーバーカウンターシンク、珪岩の洗面台、ベージュの床、オープンシャワー、グレーの洗面カウンター) の写真

Spacecrafting Photography
ミネアポリスにある高級な広いトランジショナルスタイルのおしゃれなマスターバスルーム (シェーカースタイル扉のキャビネット、白いキャビネット、置き型浴槽、洗い場付きシャワー、白いタイル、グレーの壁、アンダーカウンター洗面器、珪岩の洗面台、オープンシャワー、白い洗面カウンター、グレーの床、分離型トイレ、セラミックタイル、磁器タイルの床) の写真
ミネアポリスにある高級な広いトランジショナルスタイルのおしゃれなマスターバスルーム (シェーカースタイル扉のキャビネット、白いキャビネット、置き型浴槽、洗い場付きシャワー、白いタイル、グレーの壁、アンダーカウンター洗面器、珪岩の洗面台、オープンシャワー、白い洗面カウンター、グレーの床、分離型トイレ、セラミックタイル、磁器タイルの床) の写真
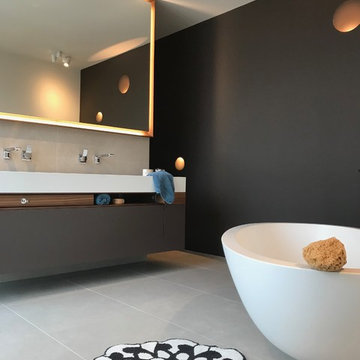
Individueller Badausbau mit hochwertigen Schreinermöbeln und maßgefertigtem Corianbecken, italienischen Fliesen, exklusiven Armaturen
ミュンヘンにある中くらいなモダンスタイルのおしゃれなマスターバスルーム (フラットパネル扉のキャビネット、濃色木目調キャビネット、置き型浴槽、バリアフリー、壁掛け式トイレ、グレーのタイル、セラミックタイル、セラミックタイルの床、ベッセル式洗面器、人工大理石カウンター、グレーの床、オープンシャワー、黒い壁) の写真
ミュンヘンにある中くらいなモダンスタイルのおしゃれなマスターバスルーム (フラットパネル扉のキャビネット、濃色木目調キャビネット、置き型浴槽、バリアフリー、壁掛け式トイレ、グレーのタイル、セラミックタイル、セラミックタイルの床、ベッセル式洗面器、人工大理石カウンター、グレーの床、オープンシャワー、黒い壁) の写真
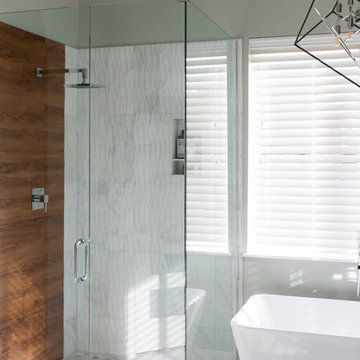
This was a complete gut & redesign of a master bathroom in Littleton, Colorado, with a goal of modern luxury spa. I believe that was achieved, and my clients couldn't be any happier with how it turned out!
Carrera marble floors are heated, which run into the closet to the right side. Custom doors were made for the closet and toilet rooms, recessed lighting in the ceiling in both spaces, and fabulous new light fixtures to add a gorgeous and warm atmosphere. Solid white quartz counters add an additional touch of luxurious clean, simple lines.
I wanted teak walls in this space. However, maintenance is quite a frequent challenge, so we settled on ceramic tile, which turned out to be above & beyond stunning! It is also extremely durable and virtually maintenance-free.
The frameless shower allows the gorgeous cuts of Carrera marble to beautifully show, in addition to the "wood" accent.
浴室・バスルーム (珪岩の洗面台、人工大理石カウンター、置き型浴槽) の写真
7