マスターバスルーム・バスルーム (珪岩の洗面台、人工大理石カウンター、コンソール型シンク、コーナー設置型シャワー) の写真
絞り込み:
資材コスト
並び替え:今日の人気順
写真 1〜20 枚目(全 141 枚)
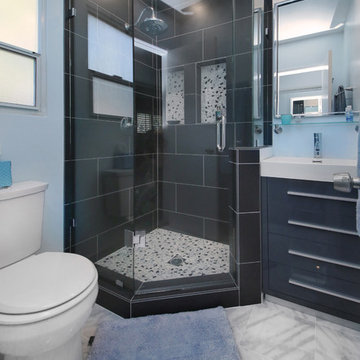
Custom tile shower walls and floors, pebbles shower floor, modern prefabricated single sink vanity , custom recessed shampoo niches, porcelain tile flooring
photo by Snow

In addition to the use of light quartz and marble, we strategically used mirrors to give the small master bath the illusion of being spacious and airy. Adding paneling to the walls and mirrors gives the room a seamless, finished look, which is highlighted by lights integrated into the mirrors. The white and gray quartz and marble throughout the bathroom. The custom quartz faucet detail we created behind the soaking tub is special touch that sets this room apart.
Rudloff Custom Builders has won Best of Houzz for Customer Service in 2014, 2015 2016, 2017, 2019, and 2020. We also were voted Best of Design in 2016, 2017, 2018, 2019 and 2020, which only 2% of professionals receive. Rudloff Custom Builders has been featured on Houzz in their Kitchen of the Week, What to Know About Using Reclaimed Wood in the Kitchen as well as included in their Bathroom WorkBook article. We are a full service, certified remodeling company that covers all of the Philadelphia suburban area. This business, like most others, developed from a friendship of young entrepreneurs who wanted to make a difference in their clients’ lives, one household at a time. This relationship between partners is much more than a friendship. Edward and Stephen Rudloff are brothers who have renovated and built custom homes together paying close attention to detail. They are carpenters by trade and understand concept and execution. Rudloff Custom Builders will provide services for you with the highest level of professionalism, quality, detail, punctuality and craftsmanship, every step of the way along our journey together.
Specializing in residential construction allows us to connect with our clients early in the design phase to ensure that every detail is captured as you imagined. One stop shopping is essentially what you will receive with Rudloff Custom Builders from design of your project to the construction of your dreams, executed by on-site project managers and skilled craftsmen. Our concept: envision our client’s ideas and make them a reality. Our mission: CREATING LIFETIME RELATIONSHIPS BUILT ON TRUST AND INTEGRITY.
Photo Credit: Linda McManus Images

サンルイスオビスポにある高級な広いカントリー風のおしゃれなマスターバスルーム (家具調キャビネット、白いキャビネット、置き型浴槽、コーナー設置型シャワー、分離型トイレ、青いタイル、セラミックタイル、白い壁、セラミックタイルの床、コンソール型シンク、人工大理石カウンター、青い床、オープンシャワー、白い洗面カウンター、洗面台1つ、独立型洗面台、塗装板張りの壁) の写真
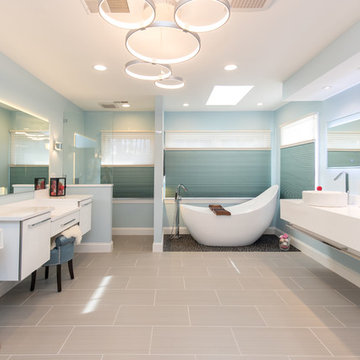
ワシントンD.C.にある中くらいなコンテンポラリースタイルのおしゃれなマスターバスルーム (フラットパネル扉のキャビネット、白いキャビネット、置き型浴槽、コーナー設置型シャワー、青い壁、コンソール型シンク、グレーの床、オープンシャワー、磁器タイルの床、人工大理石カウンター) の写真
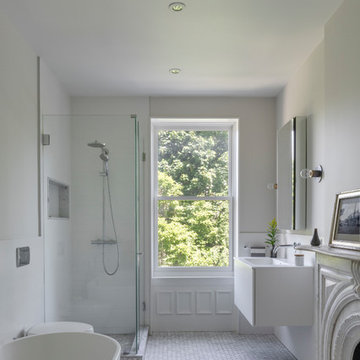
On the second floor, the bathroom overlooks the garden and features a marble fireplace surround original to the house, white marble mosaic floors, and minimalist bathroom fixtures.
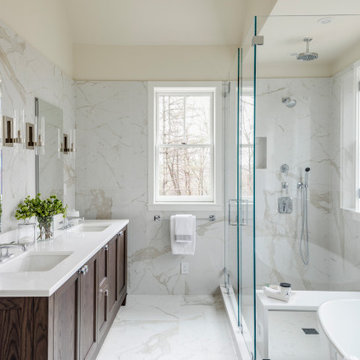
TEAM
Developer: Green Phoenix Development
Architect: LDa Architecture & Interiors
Interior Design: LDa Architecture & Interiors
Builder: Essex Restoration
Home Stager: BK Classic Collections Home Stagers
Photographer: Greg Premru Photography
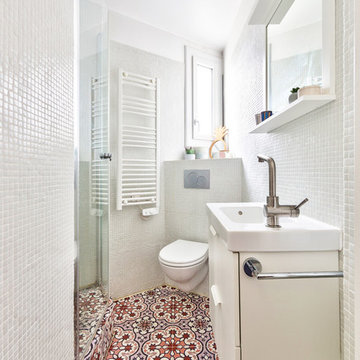
La mini salle d'eau qui fut un vrai challenge !
Maintenant devenue tout à fait agréable ! Wc suspendus, petit meuble vasque, et une belle douche d'angle, le tout sur ces magnifiques carreaux de ciments aux teintes roses et violettes, elles aussi très originales et peu communes !
https://www.nevainteriordesign.com
http://www.cotemaison.fr/loft-appartement/diaporama/appartement-paris-9-avant-apres-d-un-33-m2-pour-un-couple_30796.html
https://www.houzz.fr/ideabooks/114511574/list/visite-privee-exotic-attitude-pour-un-33-m%C2%B2-parisien
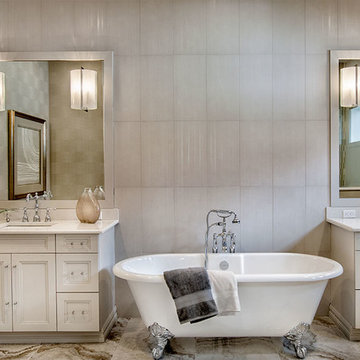
The Sater Design Collection's luxury, Tuscan home plan "Monterchi" (Plan #6965). saterdesign.com
マイアミにある高級な広い地中海スタイルのおしゃれなマスターバスルーム (コンソール型シンク、落し込みパネル扉のキャビネット、白いキャビネット、珪岩の洗面台、猫足バスタブ、コーナー設置型シャワー、分離型トイレ、ベージュのタイル、セラミックタイル、ベージュの壁、セラミックタイルの床) の写真
マイアミにある高級な広い地中海スタイルのおしゃれなマスターバスルーム (コンソール型シンク、落し込みパネル扉のキャビネット、白いキャビネット、珪岩の洗面台、猫足バスタブ、コーナー設置型シャワー、分離型トイレ、ベージュのタイル、セラミックタイル、ベージュの壁、セラミックタイルの床) の写真
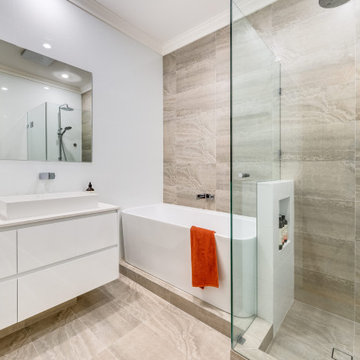
Designed for ease of apartment living. Small bathroom with a big impact, with everything you could want in a main bathroom.
パースにある高級な小さなモダンスタイルのおしゃれなマスターバスルーム (白いキャビネット、置き型浴槽、コーナー設置型シャワー、一体型トイレ 、マルチカラーのタイル、磁器タイル、白い壁、磁器タイルの床、コンソール型シンク、人工大理石カウンター、マルチカラーの床、開き戸のシャワー、白い洗面カウンター、ニッチ、洗面台1つ、フローティング洗面台) の写真
パースにある高級な小さなモダンスタイルのおしゃれなマスターバスルーム (白いキャビネット、置き型浴槽、コーナー設置型シャワー、一体型トイレ 、マルチカラーのタイル、磁器タイル、白い壁、磁器タイルの床、コンソール型シンク、人工大理石カウンター、マルチカラーの床、開き戸のシャワー、白い洗面カウンター、ニッチ、洗面台1つ、フローティング洗面台) の写真
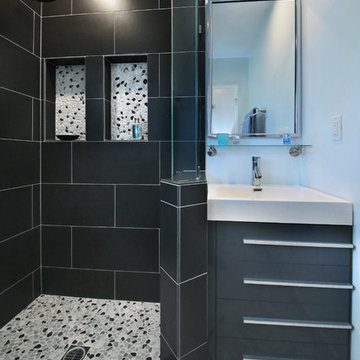
Custom tile shower walls and floors, pebbles shower floor, modern prefabricated single sink vanity , custom recessed shampoo niches, porcelain tile flooring
photos by Snow
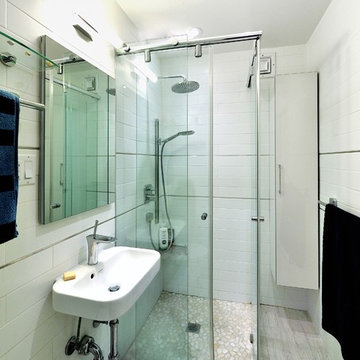
Contemporary bathroom remodel in Greenwich Village, Manhattan.
Framed glass door with rain shower head and white interior wall tile.
Wall mounted console sink.
KBR NY Inc.
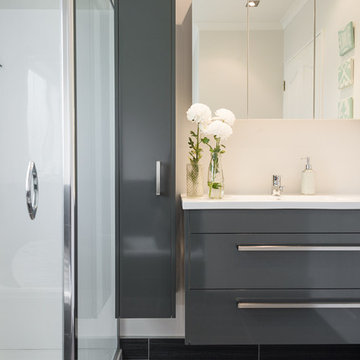
Our client wasn't satisfied with the selection of the bathroom cabinetry available within her price range so opted for a custom made wall-hung vanity and tall cabinet. Cabinetry colour: Taubmans Armidillo.
Photo credit: Edward Howie Photography
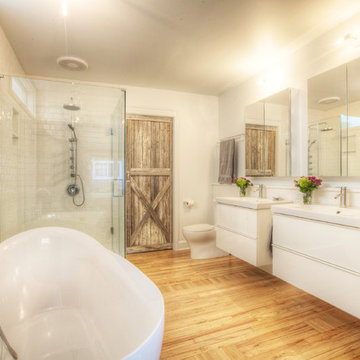
Open concept Master Bathroom opens to bedroom in foreground and master closet beyond via sliding barn doors - Interior Architecture: HAUS | Architecture + BRUSFO - Construction Management: WERK - Photo: HAUS | Architecture
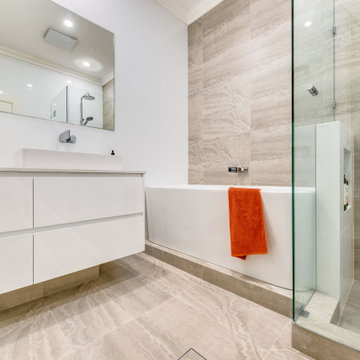
This free standing, back to the wall bath is great for ease of cleaning, uses the space in this smaller bathroom well whilst giving a very spacious bath or those de-stressing soaks. This bathroom also includes heated towel rails, an in-house custom made 4 drawer vanity and a fully frameless glass shower screen.
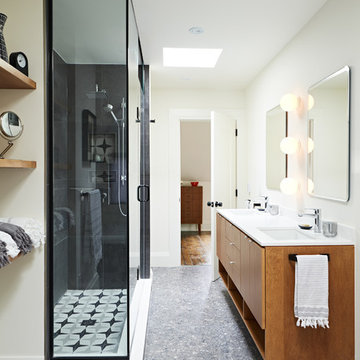
The 3rd floor master bath was expanded and reconfigured to include a new freestanding soaker tub, a double vanity, new glass shower, heated floors, skylights, and custom mill work.
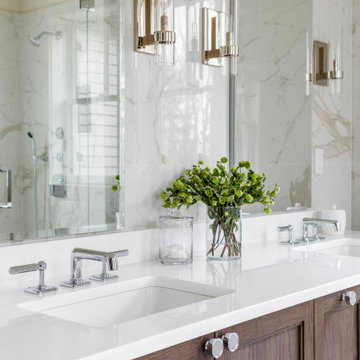
TEAM
Developer: Green Phoenix Development
Architect: LDa Architecture & Interiors
Interior Design: LDa Architecture & Interiors
Builder: Essex Restoration
Home Stager: BK Classic Collections Home Stagers
Photographer: Greg Premru Photography
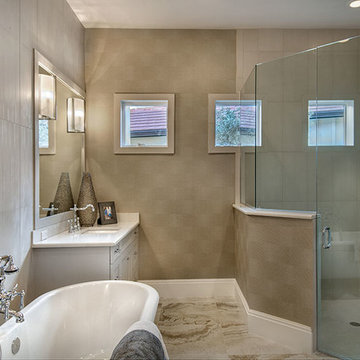
The Sater Design Collection's luxury, Tuscan home plan "Monterchi" (Plan #6965). saterdesign.com
マイアミにある高級な広い地中海スタイルのおしゃれなマスターバスルーム (コンソール型シンク、落し込みパネル扉のキャビネット、白いキャビネット、珪岩の洗面台、猫足バスタブ、コーナー設置型シャワー、分離型トイレ、ベージュのタイル、セラミックタイル、ベージュの壁、セラミックタイルの床) の写真
マイアミにある高級な広い地中海スタイルのおしゃれなマスターバスルーム (コンソール型シンク、落し込みパネル扉のキャビネット、白いキャビネット、珪岩の洗面台、猫足バスタブ、コーナー設置型シャワー、分離型トイレ、ベージュのタイル、セラミックタイル、ベージュの壁、セラミックタイルの床) の写真
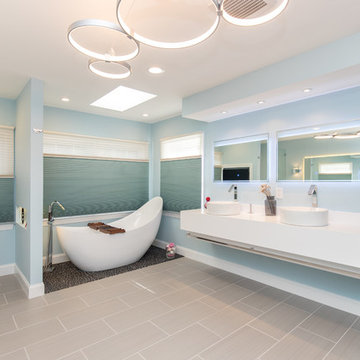
ワシントンD.C.にある中くらいなコンテンポラリースタイルのおしゃれなマスターバスルーム (フラットパネル扉のキャビネット、白いキャビネット、置き型浴槽、コーナー設置型シャワー、青い壁、磁器タイルの床、コンソール型シンク、人工大理石カウンター、グレーの床、オープンシャワー) の写真
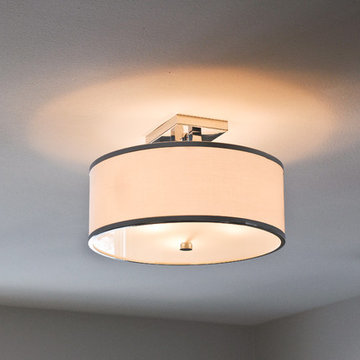
Mario Laroche
オタワにある高級な広いコンテンポラリースタイルのおしゃれなマスターバスルーム (コンソール型シンク、家具調キャビネット、濃色木目調キャビネット、人工大理石カウンター、置き型浴槽、コーナー設置型シャワー、分離型トイレ、マルチカラーのタイル、磁器タイル、グレーの壁、磁器タイルの床) の写真
オタワにある高級な広いコンテンポラリースタイルのおしゃれなマスターバスルーム (コンソール型シンク、家具調キャビネット、濃色木目調キャビネット、人工大理石カウンター、置き型浴槽、コーナー設置型シャワー、分離型トイレ、マルチカラーのタイル、磁器タイル、グレーの壁、磁器タイルの床) の写真
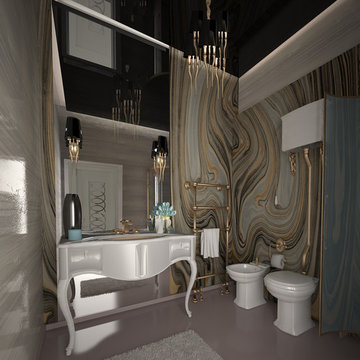
他の地域にあるラグジュアリーな巨大なコンテンポラリースタイルのおしゃれなマスターバスルーム (家具調キャビネット、白いキャビネット、置き型浴槽、コーナー設置型シャワー、分離型トイレ、グレーのタイル、石スラブタイル、マルチカラーの壁、大理石の床、コンソール型シンク、珪岩の洗面台) の写真
マスターバスルーム・バスルーム (珪岩の洗面台、人工大理石カウンター、コンソール型シンク、コーナー設置型シャワー) の写真
1