オレンジの浴室・バスルーム (珪岩の洗面台、人工大理石カウンター、木製洗面台、亜鉛の洗面台、全タイプのシャワー) の写真
絞り込み:
資材コスト
並び替え:今日の人気順
写真 1〜20 枚目(全 718 枚)

Maximizing every inch of space in a tiny bath and keeping the space feeling open and inviting was the priority.
サンタバーバラにある高級な小さなコンテンポラリースタイルのおしゃれなマスターバスルーム (淡色木目調キャビネット、コーナー設置型シャワー、白いタイル、磁器タイル、白い壁、磁器タイルの床、ベッセル式洗面器、珪岩の洗面台、白い床、開き戸のシャワー、フラットパネル扉のキャビネット) の写真
サンタバーバラにある高級な小さなコンテンポラリースタイルのおしゃれなマスターバスルーム (淡色木目調キャビネット、コーナー設置型シャワー、白いタイル、磁器タイル、白い壁、磁器タイルの床、ベッセル式洗面器、珪岩の洗面台、白い床、開き戸のシャワー、フラットパネル扉のキャビネット) の写真

Photos by Shawn Lortie Photography
ワシントンD.C.にある高級な中くらいなコンテンポラリースタイルのおしゃれな浴室 (バリアフリー、グレーのタイル、磁器タイル、グレーの壁、磁器タイルの床、人工大理石カウンター、グレーの床、オープンシャワー、中間色木目調キャビネット、アンダーカウンター洗面器) の写真
ワシントンD.C.にある高級な中くらいなコンテンポラリースタイルのおしゃれな浴室 (バリアフリー、グレーのタイル、磁器タイル、グレーの壁、磁器タイルの床、人工大理石カウンター、グレーの床、オープンシャワー、中間色木目調キャビネット、アンダーカウンター洗面器) の写真

Ample light with custom skylight. Hand made timber vanity and recessed shaving cabinet with gold tapware and accessories. Bath and shower niche with mosaic tiles vertical stack brick bond gloss

シドニーにあるお手頃価格の中くらいな北欧スタイルのおしゃれなマスターバスルーム (置き型浴槽、オープン型シャワー、分離型トイレ、ピンクのタイル、セラミックタイル、ピンクの壁、テラゾーの床、壁付け型シンク、マルチカラーの床、オープンシャワー、洗面台1つ、フローティング洗面台、中間色木目調キャビネット、木製洗面台、ブラウンの洗面カウンター) の写真

La salle de bain est compact et privilégie la chaleur et l'intimité. Le meuble de salle de bain est réalisé dans un bois de noyer massif.
パリにある高級な小さなコンテンポラリースタイルのおしゃれなマスターバスルーム (アルコーブ型シャワー、白いタイル、セラミックタイル、木製洗面台、引戸のシャワー、ニッチ、洗面台1つ、フローティング洗面台、フラットパネル扉のキャビネット、濃色木目調キャビネット、オレンジの壁、ベッセル式洗面器、ブラウンの洗面カウンター) の写真
パリにある高級な小さなコンテンポラリースタイルのおしゃれなマスターバスルーム (アルコーブ型シャワー、白いタイル、セラミックタイル、木製洗面台、引戸のシャワー、ニッチ、洗面台1つ、フローティング洗面台、フラットパネル扉のキャビネット、濃色木目調キャビネット、オレンジの壁、ベッセル式洗面器、ブラウンの洗面カウンター) の写真

By Thrive Design Group
シカゴにある中くらいなトランジショナルスタイルのおしゃれなマスターバスルーム (白いキャビネット、ダブルシャワー、一体型トイレ 、茶色いタイル、磁器タイル、ベージュの壁、磁器タイルの床、アンダーカウンター洗面器、珪岩の洗面台、茶色い床、開き戸のシャワー、シェーカースタイル扉のキャビネット) の写真
シカゴにある中くらいなトランジショナルスタイルのおしゃれなマスターバスルーム (白いキャビネット、ダブルシャワー、一体型トイレ 、茶色いタイル、磁器タイル、ベージュの壁、磁器タイルの床、アンダーカウンター洗面器、珪岩の洗面台、茶色い床、開き戸のシャワー、シェーカースタイル扉のキャビネット) の写真

A closer look at the bathroom cabinetry, Carrera countertop, and rehabbed door with restored door hardware.
サンフランシスコにある高級な小さなトラディショナルスタイルのおしゃれなバスルーム (浴槽なし) (白いキャビネット、アルコーブ型シャワー、白いタイル、サブウェイタイル、白い壁、セラミックタイルの床、アンダーカウンター洗面器、珪岩の洗面台、白い床、開き戸のシャワー、落し込みパネル扉のキャビネット) の写真
サンフランシスコにある高級な小さなトラディショナルスタイルのおしゃれなバスルーム (浴槽なし) (白いキャビネット、アルコーブ型シャワー、白いタイル、サブウェイタイル、白い壁、セラミックタイルの床、アンダーカウンター洗面器、珪岩の洗面台、白い床、開き戸のシャワー、落し込みパネル扉のキャビネット) の写真

Jahanshah Ardalan
ロサンゼルスにある中くらいなコンテンポラリースタイルのおしゃれなマスターバスルーム (白いキャビネット、置き型浴槽、バリアフリー、壁掛け式トイレ、白い壁、ベッセル式洗面器、木製洗面台、オープンシェルフ、白いタイル、磁器タイル、無垢フローリング、茶色い床、オープンシャワー、ブラウンの洗面カウンター) の写真
ロサンゼルスにある中くらいなコンテンポラリースタイルのおしゃれなマスターバスルーム (白いキャビネット、置き型浴槽、バリアフリー、壁掛け式トイレ、白い壁、ベッセル式洗面器、木製洗面台、オープンシェルフ、白いタイル、磁器タイル、無垢フローリング、茶色い床、オープンシャワー、ブラウンの洗面カウンター) の写真

Ambient Elements creates conscious designs for innovative spaces by combining superior craftsmanship, advanced engineering and unique concepts while providing the ultimate wellness experience. We design and build saunas, infrared saunas, steam rooms, hammams, cryo chambers, salt rooms, snow rooms and many other hyperthermic conditioning modalities.

シアトルにあるラグジュアリーなラスティックスタイルのおしゃれなマスターバスルーム (濃色木目調キャビネット、コーナー設置型シャワー、セラミックタイル、セラミックタイルの床、珪岩の洗面台、茶色いタイル、開き戸のシャワー、落し込みパネル扉のキャビネット) の写真
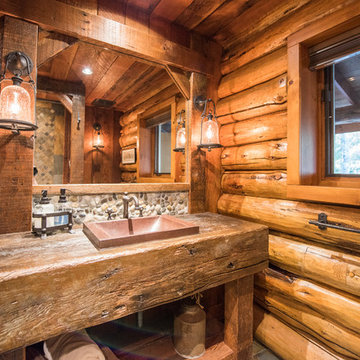
Kyle Bryant - Speeds Photo
ポートランドにあるラスティックスタイルのおしゃれな浴室 (アルコーブ型シャワー、ベッセル式洗面器、木製洗面台) の写真
ポートランドにあるラスティックスタイルのおしゃれな浴室 (アルコーブ型シャワー、ベッセル式洗面器、木製洗面台) の写真
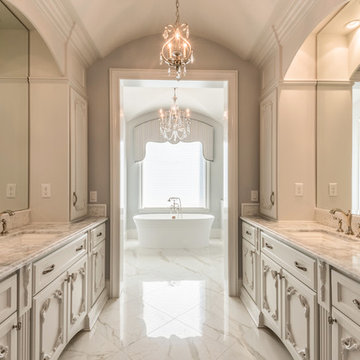
ヒューストンにある広いトラディショナルスタイルのおしゃれなマスターバスルーム (白いキャビネット、置き型浴槽、グレーの壁、アンダーカウンター洗面器、白い床、セラミックタイルの床、コーナー設置型シャワー、珪岩の洗面台、開き戸のシャワー、白い洗面カウンター、落し込みパネル扉のキャビネット) の写真
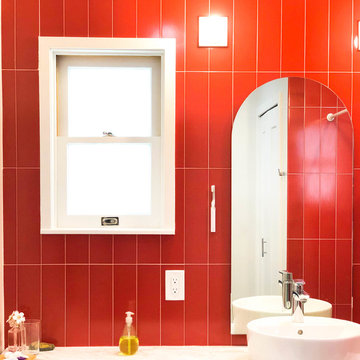
Mt. Washington, CA - Complete Bathroom remodel
Installation of tile, vanity, countertop and a fresh paint to finish.
ロサンゼルスにあるお手頃価格の中くらいなモダンスタイルのおしゃれなマスターバスルーム (オープンシェルフ、白いキャビネット、赤いタイル、珪岩の洗面台、白い洗面カウンター、分離型トイレ、セラミックタイル、赤い壁、ベッセル式洗面器、アルコーブ型浴槽、シャワー付き浴槽 、シャワーカーテン、ニッチ、洗面台1つ、造り付け洗面台) の写真
ロサンゼルスにあるお手頃価格の中くらいなモダンスタイルのおしゃれなマスターバスルーム (オープンシェルフ、白いキャビネット、赤いタイル、珪岩の洗面台、白い洗面カウンター、分離型トイレ、セラミックタイル、赤い壁、ベッセル式洗面器、アルコーブ型浴槽、シャワー付き浴槽 、シャワーカーテン、ニッチ、洗面台1つ、造り付け洗面台) の写真
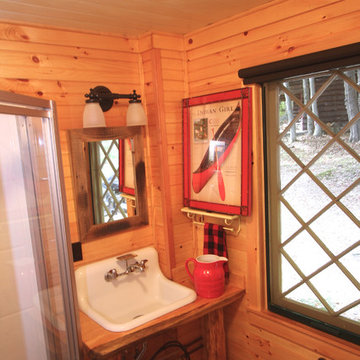
Lake Placid camp bathroom updated.
バーリントンにある高級な小さなラスティックスタイルのおしゃれなマスターバスルーム (横長型シンク、オープンシェルフ、淡色木目調キャビネット、木製洗面台、コーナー設置型シャワー、茶色いタイル、磁器タイル、セラミックタイルの床) の写真
バーリントンにある高級な小さなラスティックスタイルのおしゃれなマスターバスルーム (横長型シンク、オープンシェルフ、淡色木目調キャビネット、木製洗面台、コーナー設置型シャワー、茶色いタイル、磁器タイル、セラミックタイルの床) の写真

ロサンゼルスにある高級な広いエクレクティックスタイルのおしゃれなマスターバスルーム (白いキャビネット、アルコーブ型浴槽、コーナー設置型シャワー、ピンクのタイル、モザイクタイル、ピンクの壁、モザイクタイル、アンダーカウンター洗面器、人工大理石カウンター、ピンクの床、開き戸のシャワー、落し込みパネル扉のキャビネット) の写真

After photo of redesigned Chicago master bathroom
シカゴにある広いコンテンポラリースタイルのおしゃれなマスターバスルーム (淡色木目調キャビネット、オープン型シャワー、白いタイル、セラミックタイル、アンダーカウンター洗面器、珪岩の洗面台、オープンシャワー、白い洗面カウンター、一体型トイレ 、ベージュの壁、セラミックタイルの床、グレーの床) の写真
シカゴにある広いコンテンポラリースタイルのおしゃれなマスターバスルーム (淡色木目調キャビネット、オープン型シャワー、白いタイル、セラミックタイル、アンダーカウンター洗面器、珪岩の洗面台、オープンシャワー、白い洗面カウンター、一体型トイレ 、ベージュの壁、セラミックタイルの床、グレーの床) の写真
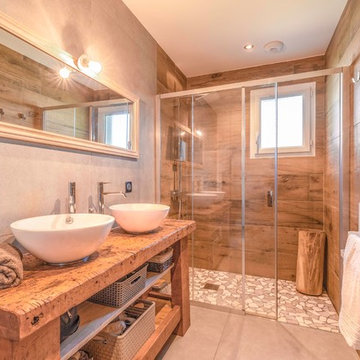
mez photographie
グルノーブルにあるコンテンポラリースタイルのおしゃれなバスルーム (浴槽なし) (オープンシェルフ、中間色木目調キャビネット、アルコーブ型シャワー、茶色いタイル、グレーの壁、ベッセル式洗面器、木製洗面台、グレーの床、引戸のシャワー、ブラウンの洗面カウンター) の写真
グルノーブルにあるコンテンポラリースタイルのおしゃれなバスルーム (浴槽なし) (オープンシェルフ、中間色木目調キャビネット、アルコーブ型シャワー、茶色いタイル、グレーの壁、ベッセル式洗面器、木製洗面台、グレーの床、引戸のシャワー、ブラウンの洗面カウンター) の写真
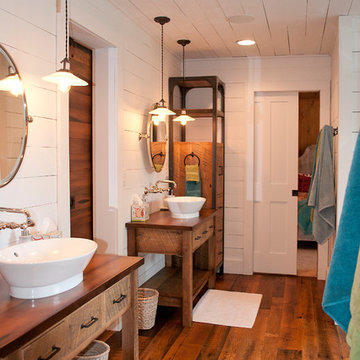
Sanderson Photography, Inc.
他の地域にある中くらいなラスティックスタイルのおしゃれなマスターバスルーム (中間色木目調キャビネット、コーナー設置型シャワー、白い壁、ベッセル式洗面器、木製洗面台、フラットパネル扉のキャビネット) の写真
他の地域にある中くらいなラスティックスタイルのおしゃれなマスターバスルーム (中間色木目調キャビネット、コーナー設置型シャワー、白い壁、ベッセル式洗面器、木製洗面台、フラットパネル扉のキャビネット) の写真

This Waukesha bathroom remodel was unique because the homeowner needed wheelchair accessibility. We designed a beautiful master bathroom and met the client’s ADA bathroom requirements.
Original Space
The old bathroom layout was not functional or safe. The client could not get in and out of the shower or maneuver around the vanity or toilet. The goal of this project was ADA accessibility.
ADA Bathroom Requirements
All elements of this bathroom and shower were discussed and planned. Every element of this Waukesha master bathroom is designed to meet the unique needs of the client. Designing an ADA bathroom requires thoughtful consideration of showering needs.
Open Floor Plan – A more open floor plan allows for the rotation of the wheelchair. A 5-foot turning radius allows the wheelchair full access to the space.
Doorways – Sliding barn doors open with minimal force. The doorways are 36” to accommodate a wheelchair.
Curbless Shower – To create an ADA shower, we raised the sub floor level in the bedroom. There is a small rise at the bedroom door and the bathroom door. There is a seamless transition to the shower from the bathroom tile floor.
Grab Bars – Decorative grab bars were installed in the shower, next to the toilet and next to the sink (towel bar).
Handheld Showerhead – The handheld Delta Palm Shower slips over the hand for easy showering.
Shower Shelves – The shower storage shelves are minimalistic and function as handhold points.
Non-Slip Surface – Small herringbone ceramic tile on the shower floor prevents slipping.
ADA Vanity – We designed and installed a wheelchair accessible bathroom vanity. It has clearance under the cabinet and insulated pipes.
Lever Faucet – The faucet is offset so the client could reach it easier. We installed a lever operated faucet that is easy to turn on/off.
Integrated Counter/Sink – The solid surface counter and sink is durable and easy to clean.
ADA Toilet – The client requested a bidet toilet with a self opening and closing lid. ADA bathroom requirements for toilets specify a taller height and more clearance.
Heated Floors – WarmlyYours heated floors add comfort to this beautiful space.
Linen Cabinet – A custom linen cabinet stores the homeowners towels and toiletries.
Style
The design of this bathroom is light and airy with neutral tile and simple patterns. The cabinetry matches the existing oak woodwork throughout the home.

Vista del bagno padronale dall'ingresso.
Rivestimento in gres porcellanato a tutta altezza Mutina Ceramics, mobile in rovere sospeso con cassetti e lavello Ceramica Flaminia ad incasso. Rubinetteria Fantini.
Piatto doccia a filo pavimento con cristallo a tutta altezza.
オレンジの浴室・バスルーム (珪岩の洗面台、人工大理石カウンター、木製洗面台、亜鉛の洗面台、全タイプのシャワー) の写真
1