浴室・バスルーム (珪岩の洗面台、ソープストーンの洗面台、グレーのキャビネット、セラミックタイルの床、シャワー付き浴槽 ) の写真
絞り込み:
資材コスト
並び替え:今日の人気順
写真 1〜20 枚目(全 119 枚)

サンフランシスコにあるビーチスタイルのおしゃれな浴室 (シェーカースタイル扉のキャビネット、グレーのキャビネット、アンダーマウント型浴槽、シャワー付き浴槽 、一体型トイレ 、青いタイル、大理石タイル、白い壁、セラミックタイルの床、アンダーカウンター洗面器、珪岩の洗面台、ベージュの床、開き戸のシャワー、白い洗面カウンター) の写真
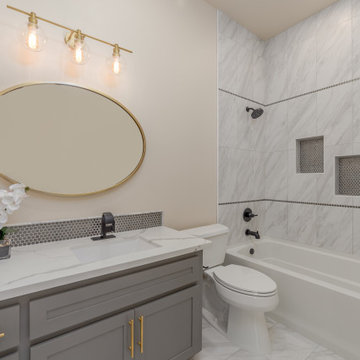
サクラメントにあるお手頃価格の中くらいなトランジショナルスタイルのおしゃれなバスルーム (浴槽なし) (シェーカースタイル扉のキャビネット、グレーのキャビネット、シャワー付き浴槽 、セラミックタイルの床、アンダーカウンター洗面器、珪岩の洗面台、シャワーカーテン、白い洗面カウンター、シャワーベンチ、洗面台2つ、造り付け洗面台) の写真
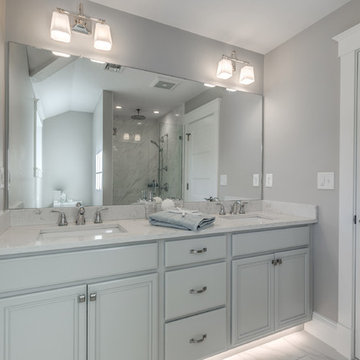
ボストンにある中くらいなおしゃれな子供用バスルーム (シェーカースタイル扉のキャビネット、グレーのキャビネット、シャワー付き浴槽 、分離型トイレ、白いタイル、ガラスタイル、グレーの壁、セラミックタイルの床、アンダーカウンター洗面器、珪岩の洗面台、開き戸のシャワー、白い洗面カウンター) の写真
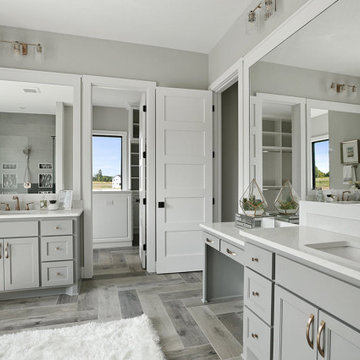
ミネアポリスにある広いトランジショナルスタイルのおしゃれなマスターバスルーム (シェーカースタイル扉のキャビネット、グレーのキャビネット、置き型浴槽、シャワー付き浴槽 、一体型トイレ 、セラミックタイル、グレーの壁、セラミックタイルの床、アンダーカウンター洗面器、珪岩の洗面台、グレーの床、オープンシャワー、白い洗面カウンター、洗面台1つ、造り付け洗面台) の写真
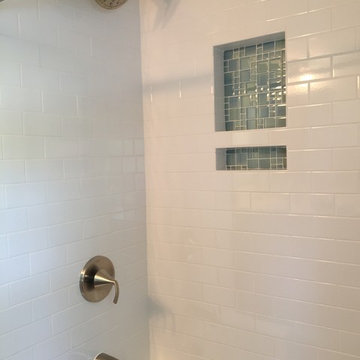
12x20 wall niche with Aqua Modular mosaic and US Ceramics 3x6 subway tile in ice white glossy.
Tub is a white Aker tub with Geberit brushed nickel shower head, diverter and tub facuet
Nancy Benson
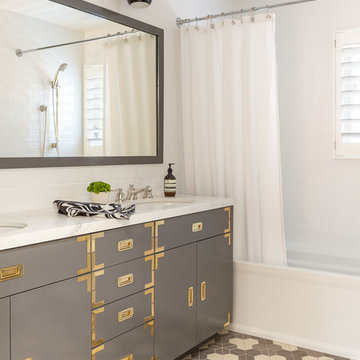
A traditional home in the Claremont Hills of Berkeley is enlarged and fully renovated to fit the lives of a young couple and their growing family. The existing partial upper floor was fully expanded to create three additional bedrooms, a hall bath, laundry room and updated master suite, with the intention that the expanded house volume harmoniously integrates with the architectural character of the existing home. A new central staircase brings in a tremendous amount of daylight to the heart of the ground floor while also providing a strong visual connection between the floors. The new stair includes access to an expanded basement level with storage and recreation spaces for the family. Main level spaces were also extensively upgraded with the help of noted San Francisco interior designer Grant K. Gibson. Photos by Kathryn MacDonald.
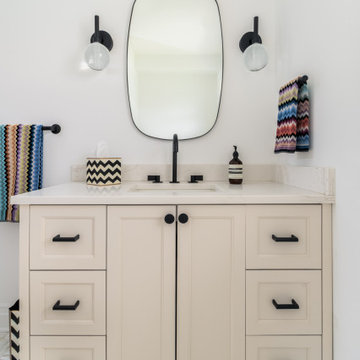
A complete home remodel, our #AJMBLifeInTheSuburbs project is the perfect Westfield, NJ story of keeping the charm in town. Our homeowners had a vision to blend their updated and current style with the original character that was within their home. Think dark wood millwork, original stained glass windows, and quirky little spaces. The end result is the perfect blend of historical Westfield charm paired with today's modern style.
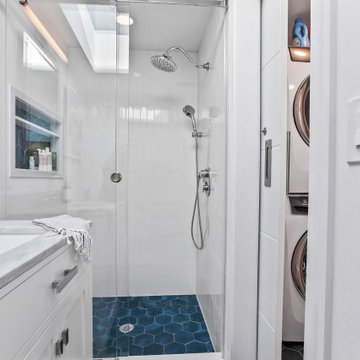
This beach house was taken down to the studs! Walls were taken down and the ceiling was taken up to the highest point it could be taken to for an expansive feeling without having to add square footage. Floors were totally renovated using an engineered hardwood light plank material, durable for sand, sun and water. The bathrooms were fully renovated and a stall shower was added to the 2nd bathroom. A pocket door allowed for space to be freed up to add a washer and dryer to the main floor. The kitchen was extended by closing up the stairs leading down to a crawl space basement (access remained outside) for an expansive kitchen with a huge kitchen island for entertaining. Light finishes and colorful blue furnishings and artwork made this space pop but versatile for the decor that was chosen. This beach house was a true dream come true and shows the absolute potential a space can have.
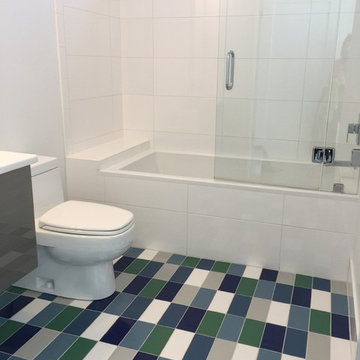
オレンジカウンティにあるお手頃価格の中くらいなコンテンポラリースタイルのおしゃれなバスルーム (浴槽なし) (シャワー付き浴槽 、青いタイル、グレーのタイル、緑のタイル、白いタイル、白い壁、フラットパネル扉のキャビネット、グレーのキャビネット、アンダーカウンター洗面器、珪岩の洗面台、ドロップイン型浴槽、磁器タイル、セラミックタイルの床、マルチカラーの床、引戸のシャワー) の写真
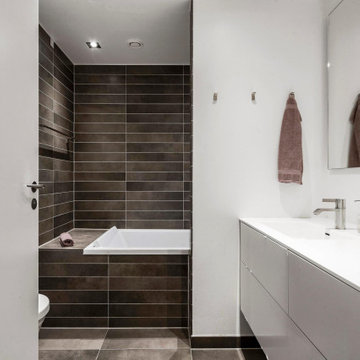
Enkelt og stilrent. De flerfarvede fliser giver varme til det ellers kølige rum.
コペンハーゲンにあるお手頃価格の中くらいな北欧スタイルのおしゃれなマスターバスルーム (フラットパネル扉のキャビネット、グレーのキャビネット、アルコーブ型浴槽、シャワー付き浴槽 、壁掛け式トイレ、茶色いタイル、セラミックタイル、白い壁、セラミックタイルの床、一体型シンク、珪岩の洗面台、茶色い床、白い洗面カウンター、洗面台1つ、フローティング洗面台) の写真
コペンハーゲンにあるお手頃価格の中くらいな北欧スタイルのおしゃれなマスターバスルーム (フラットパネル扉のキャビネット、グレーのキャビネット、アルコーブ型浴槽、シャワー付き浴槽 、壁掛け式トイレ、茶色いタイル、セラミックタイル、白い壁、セラミックタイルの床、一体型シンク、珪岩の洗面台、茶色い床、白い洗面カウンター、洗面台1つ、フローティング洗面台) の写真
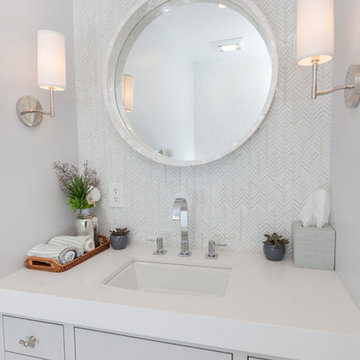
ロサンゼルスにある中くらいなビーチスタイルのおしゃれな子供用バスルーム (ドロップイン型浴槽、シャワー付き浴槽 、一体型トイレ 、グレーのタイル、セラミックタイル、グレーの壁、セラミックタイルの床、珪岩の洗面台、白い床、開き戸のシャワー、白い洗面カウンター、フラットパネル扉のキャビネット、グレーのキャビネット、アンダーカウンター洗面器) の写真
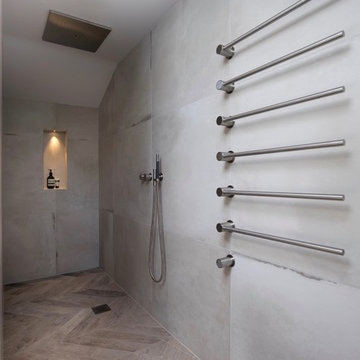
The total renovation of a wonderfully located cottage with new large oak and glass entrance hall extension & large sky frame entertainment building. Working closely with Llama Architects & Llama Projects, our Construction Division, we turned this once dated, small property into a beautiful, open plan, naturally light filled space. The Master En Suite is now a beautifully light space with new roof light windows and gorgeous walk in shower with Vola fittings throughout. Barn Wood doors were installed throughout the whole of the property with stylish contemporary door handles. Gorgeous concrete effect tiles for the walls and herringbone wood effect floor tiles with led lit recesses. This stylish master en suite is now a perfect complimenting space to the beautiful Master Bedroom and Dressing Room.
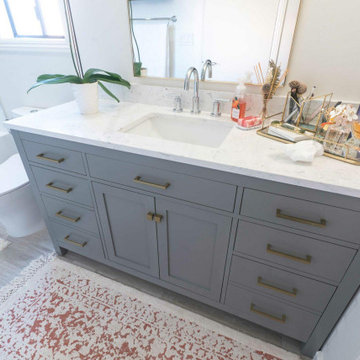
In this Fort Worth guest bathroom remodeling project, a harmonious blend of sophistication and modernity takes center stage. The vanity showcases light grey shaker cabinets adorned with brushed gold hardware, harmonizing beautifully with the white quartz countertop and an under-mount sink, all elegantly reflected in the gold-rimmed vanity mirror. The shower area boasts a captivating navy-colored circle-shaped mosaic tile for its feature wall, enhanced by a matching soap niche, a rain shower head, and a partial glass enclosure. Crisp white walls create an airy ambiance, while the light faux wood-planked floor tiles introduce a touch of natural warmth. This remodel encapsulates the perfect fusion of style and functionality, crafting a welcoming and contemporary guest bathroom in Fort Worth.
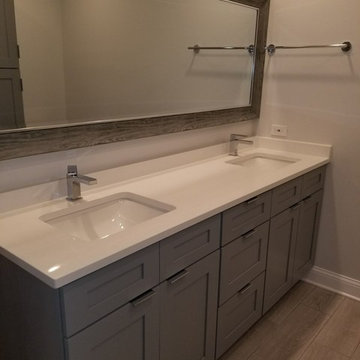
シカゴにある高級な広いトランジショナルスタイルのおしゃれなマスターバスルーム (シェーカースタイル扉のキャビネット、グレーのキャビネット、アルコーブ型浴槽、シャワー付き浴槽 、一体型トイレ 、白いタイル、磁器タイル、グレーの壁、セラミックタイルの床、アンダーカウンター洗面器、珪岩の洗面台、グレーの床、オープンシャワー) の写真
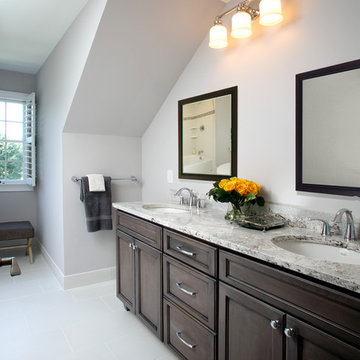
Hall Bathroom for the Clients children to grow with them as they get older. Gray Stained and Glazed Cabinetry with a Santa Ceclia Granite Top. Finished with a Light and Bright Tile Floor.
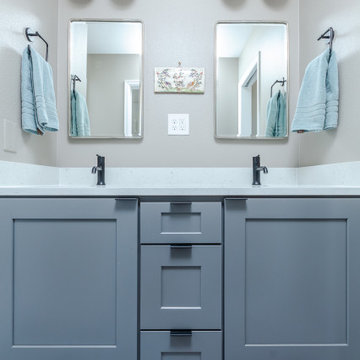
This bathroom is in a 1970's tri-level. There are 2 adults and 4 kids in the house with 2 bathrooms and they were looking for more privacy in the shower/toilet area as well as an added sink. The outcome is not only functional but beautiful!
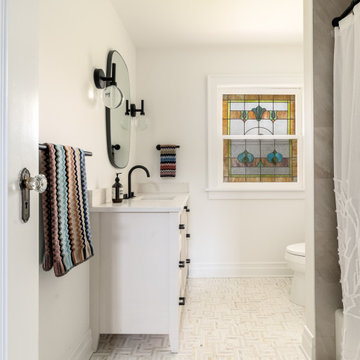
A complete home remodel, our #AJMBLifeInTheSuburbs project is the perfect Westfield, NJ story of keeping the charm in town. Our homeowners had a vision to blend their updated and current style with the original character that was within their home. Think dark wood millwork, original stained glass windows, and quirky little spaces. The end result is the perfect blend of historical Westfield charm paired with today's modern style.
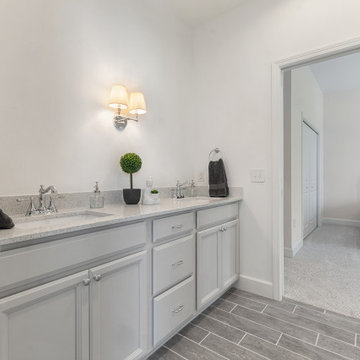
他の地域にあるお手頃価格の中くらいなカントリー風のおしゃれな浴室 (落し込みパネル扉のキャビネット、グレーのキャビネット、アルコーブ型浴槽、シャワー付き浴槽 、分離型トイレ、グレーの壁、セラミックタイルの床、アンダーカウンター洗面器、珪岩の洗面台、グレーの床、シャワーカーテン、マルチカラーの洗面カウンター、洗面台2つ、造り付け洗面台、白いタイル、セラミックタイル) の写真
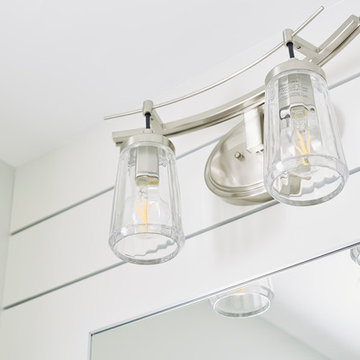
Updated vanity lighting
ミネアポリスにあるラグジュアリーな中くらいなトランジショナルスタイルのおしゃれな子供用バスルーム (落し込みパネル扉のキャビネット、グレーのキャビネット、アルコーブ型浴槽、シャワー付き浴槽 、分離型トイレ、白いタイル、サブウェイタイル、グレーの壁、セラミックタイルの床、アンダーカウンター洗面器、珪岩の洗面台、白い床、シャワーカーテン、白い洗面カウンター) の写真
ミネアポリスにあるラグジュアリーな中くらいなトランジショナルスタイルのおしゃれな子供用バスルーム (落し込みパネル扉のキャビネット、グレーのキャビネット、アルコーブ型浴槽、シャワー付き浴槽 、分離型トイレ、白いタイル、サブウェイタイル、グレーの壁、セラミックタイルの床、アンダーカウンター洗面器、珪岩の洗面台、白い床、シャワーカーテン、白い洗面カウンター) の写真
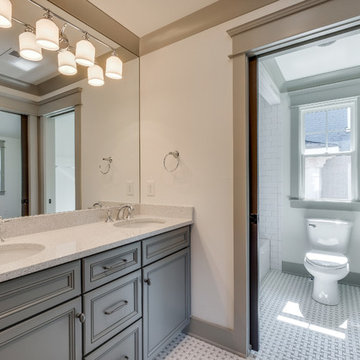
Showcase Photographers
ナッシュビルにあるお手頃価格の広いトラディショナルスタイルのおしゃれな子供用バスルーム (アンダーカウンター洗面器、落し込みパネル扉のキャビネット、グレーのキャビネット、珪岩の洗面台、アルコーブ型浴槽、シャワー付き浴槽 、分離型トイレ、白いタイル、サブウェイタイル、白い壁、セラミックタイルの床) の写真
ナッシュビルにあるお手頃価格の広いトラディショナルスタイルのおしゃれな子供用バスルーム (アンダーカウンター洗面器、落し込みパネル扉のキャビネット、グレーのキャビネット、珪岩の洗面台、アルコーブ型浴槽、シャワー付き浴槽 、分離型トイレ、白いタイル、サブウェイタイル、白い壁、セラミックタイルの床) の写真
浴室・バスルーム (珪岩の洗面台、ソープストーンの洗面台、グレーのキャビネット、セラミックタイルの床、シャワー付き浴槽 ) の写真
1