浴室・バスルーム (珪岩の洗面台、ソープストーンの洗面台、青いキャビネット、バリアフリー) の写真
並び替え:今日の人気順
写真 1〜20 枚目(全 89 枚)

Barbara Brown Photography
アトランタにある中くらいなコンテンポラリースタイルのおしゃれなマスターバスルーム (青いキャビネット、置き型浴槽、バリアフリー、マルチカラーのタイル、磁器タイル、オーバーカウンターシンク、珪岩の洗面台、白い洗面カウンター、フラットパネル扉のキャビネット) の写真
アトランタにある中くらいなコンテンポラリースタイルのおしゃれなマスターバスルーム (青いキャビネット、置き型浴槽、バリアフリー、マルチカラーのタイル、磁器タイル、オーバーカウンターシンク、珪岩の洗面台、白い洗面カウンター、フラットパネル扉のキャビネット) の写真

オースティンにあるラグジュアリーな広いカントリー風のおしゃれな浴室 (青いキャビネット、置き型浴槽、バリアフリー、ベージュのタイル、テラコッタタイル、ベージュの壁、テラコッタタイルの床、アンダーカウンター洗面器、珪岩の洗面台、開き戸のシャワー、ベージュのカウンター) の写真

Ensuite bathroom featuring custom cabinetry and walk-in shower.
Custom Cabinetry by Ayr Cabinet Co.; Lighting by Kendall Lighting Center; Tile by Halsey Tile Co. Plumbing Fixtures & Bath Hardware by Ferguson; Design by Nanci Wirt of N. Wirt Design & Gallery; Images by Marie Martin Kinney; General Contracting by Martin Bros. Contracting, Inc.
Products: Brown maple painted & glazed cabinets. White Diamond quartzite countertop with leathered finish. Artistic Tile Jazz Glass in Billie Ombre Blue and Ice White on the shower walls. Trapezium Ice White matte porcelain tile on the floor. Brizo plumbing fixtures and bathroom hardware in Brilliance Luxe Gold. DXV undermount bathroom sink and toilet.

他の地域にあるコンテンポラリースタイルのおしゃれなマスターバスルーム (青いキャビネット、ドロップイン型浴槽、バリアフリー、一体型トイレ 、グレーの壁、クッションフロア、アンダーカウンター洗面器、珪岩の洗面台、グレーの床、開き戸のシャワー、白い洗面カウンター、トイレ室、洗面台2つ、フローティング洗面台、壁紙) の写真
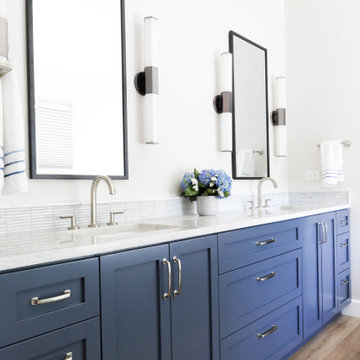
Transitional blue and white bathroom with Hale Navy (by Benjamin Moore) vanity and white pearl quartzite countertops. Pottery barn mirrors flanked by Hinkley lighting sconces. Marble sticks trim out the backsplash for a classic and masculine look. Curb-less shower for seamless entry.
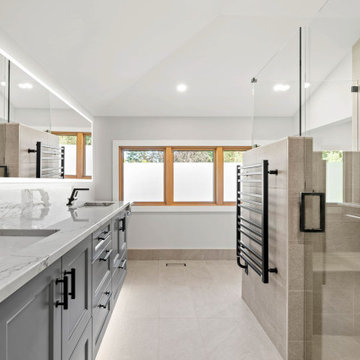
Ensuite Bathroom
カルガリーにあるコンテンポラリースタイルのおしゃれな浴室 (シェーカースタイル扉のキャビネット、青いキャビネット、バリアフリー、磁器タイル、アンダーカウンター洗面器、珪岩の洗面台、開き戸のシャワー、グレーの洗面カウンター、シャワーベンチ、洗面台2つ、フローティング洗面台) の写真
カルガリーにあるコンテンポラリースタイルのおしゃれな浴室 (シェーカースタイル扉のキャビネット、青いキャビネット、バリアフリー、磁器タイル、アンダーカウンター洗面器、珪岩の洗面台、開き戸のシャワー、グレーの洗面カウンター、シャワーベンチ、洗面台2つ、フローティング洗面台) の写真
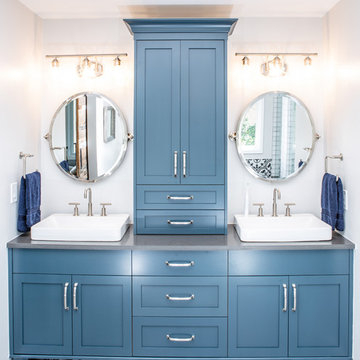
TVL Creative: " Up in the master bathroom, elegance abounds. Using the same footprint, we upgraded everything in this space to reflect the client's desire for a more bright, patterned and pretty space. Starting at the entry, we installed a custom reclaimed plank barn door with bold large format hardware from Rustica Hardware. In the bathroom, the custom slate blue vanity from Tharp Cabinet Company is an eye catching statement piece. This is paired with gorgeous hardware from Amerock, vessel sinks from Kohler, and Purist faucets also from Kohler."

The Inverness Bathroom remodel had these goals: to complete the work while allowing the owner to continue to use their workshop below the project's construction, to provide a high-end quality product that was low-maintenance to the owners, to allow for future accessibility, more natural light and to better meet the daily needs of both the husband's and wife's lifestyles.
The first challenge was providing the required structural support to continue to clear span the two cargarage below which housed a workshop. The sheetrock removal, framing and sheetrock repairs and painting were completed first so the owner could continue to use his workshop, as requested. The HVAC supply line was originally an 8" duct that barely fit in the roof triangle between the ridge pole and ceiling. In order to provide the required air flow to additional supply vents in ceiling, a triangular duct was fabricated allowing us to use every square inch of available space. Since every exterior wall in the space adjoined a sloped ceiling, we installed ventilation baffles between each rafter and installed spray foam insulation.This project more than doubled the square footage of usable space. The new area houses a spaciousshower, large bathtub and dressing area. The addition of a window provides natural light. Instead of a small double vanity, they now have a his-and-hers vanity area. We wanted to provide a practical and comfortable space for the wife to get ready for her day and were able to incorporate a sit down make up station for her. The honed white marble looking tile is not only low maintenance but creates a clean bright spa appearance. The custom color vanities and built in linen press provide the perfect contrast of boldness to create the WOW factor. The sloped ceilings allowed us to maximize the amount of usable space plus provided the opportunity for the built in linen press with drawers at the bottom for additional storage. We were also able to combine two closets and add built in shelves for her. This created a dream space for our client that craved organization and functionality. A separate closet on opposite side of entrance provided suitable and comfortable closet space for him. In the end, these clients now have a large, bright and inviting master bath that will allow for complete accessibility in the future.
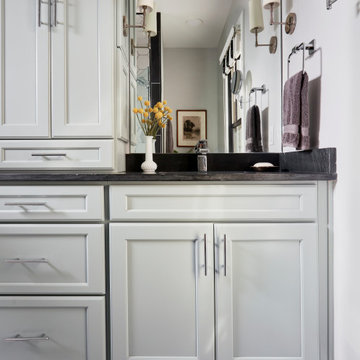
The double vanity has upper cabinets that separate the two sinks and gives much needed storage. The toilet area is reflected in the mirror.
セントルイスにある高級な広いトランジショナルスタイルのおしゃれな子供用バスルーム (家具調キャビネット、青いキャビネット、バリアフリー、分離型トイレ、モノトーンのタイル、モザイクタイル、グレーの壁、テラコッタタイルの床、アンダーカウンター洗面器、ソープストーンの洗面台、黒い床、開き戸のシャワー、黒い洗面カウンター) の写真
セントルイスにある高級な広いトランジショナルスタイルのおしゃれな子供用バスルーム (家具調キャビネット、青いキャビネット、バリアフリー、分離型トイレ、モノトーンのタイル、モザイクタイル、グレーの壁、テラコッタタイルの床、アンダーカウンター洗面器、ソープストーンの洗面台、黒い床、開き戸のシャワー、黒い洗面カウンター) の写真
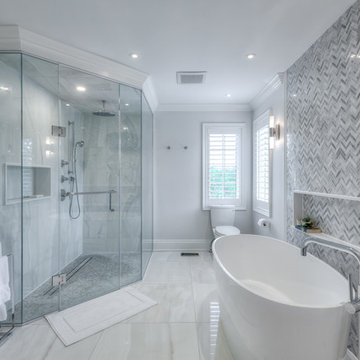
トロントにある中くらいなトランジショナルスタイルのおしゃれなマスターバスルーム (シェーカースタイル扉のキャビネット、青いキャビネット、置き型浴槽、バリアフリー、一体型トイレ 、ベージュのタイル、磁器タイル、白い壁、磁器タイルの床、アンダーカウンター洗面器、珪岩の洗面台、ベージュの床、開き戸のシャワー) の写真
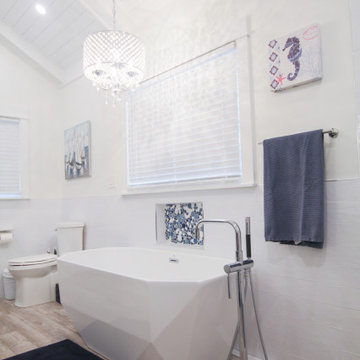
広いモダンスタイルのおしゃれなマスターバスルーム (シェーカースタイル扉のキャビネット、青いキャビネット、置き型浴槽、バリアフリー、白いタイル、セラミックタイル、白い壁、セメントタイルの床、アンダーカウンター洗面器、珪岩の洗面台、白い洗面カウンター、ニッチ、洗面台2つ、造り付け洗面台、三角天井) の写真
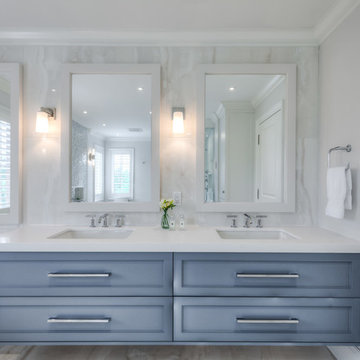
トロントにある中くらいなトランジショナルスタイルのおしゃれなマスターバスルーム (シェーカースタイル扉のキャビネット、青いキャビネット、置き型浴槽、バリアフリー、一体型トイレ 、ベージュのタイル、磁器タイル、白い壁、磁器タイルの床、アンダーカウンター洗面器、珪岩の洗面台、ベージュの床、開き戸のシャワー) の写真
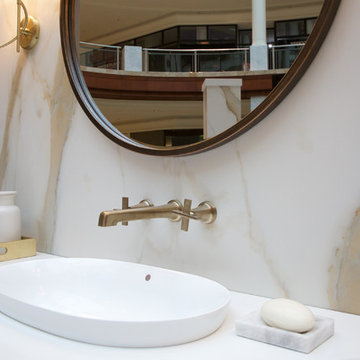
Barbara Brown Photography
アトランタにある中くらいなコンテンポラリースタイルのおしゃれなマスターバスルーム (家具調キャビネット、青いキャビネット、置き型浴槽、バリアフリー、マルチカラーのタイル、磁器タイル、オーバーカウンターシンク、珪岩の洗面台、白い洗面カウンター) の写真
アトランタにある中くらいなコンテンポラリースタイルのおしゃれなマスターバスルーム (家具調キャビネット、青いキャビネット、置き型浴槽、バリアフリー、マルチカラーのタイル、磁器タイル、オーバーカウンターシンク、珪岩の洗面台、白い洗面カウンター) の写真
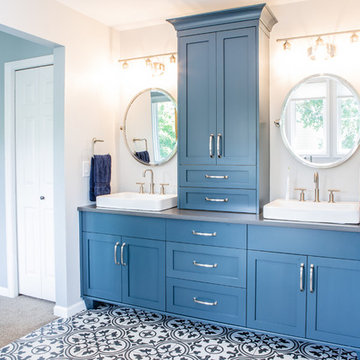
TVL Creative: " Up in the master bathroom, elegance abounds. Using the same footprint, we upgraded everything in this space to reflect the client's desire for a more bright, patterned and pretty space. Starting at the entry, we installed a custom reclaimed plank barn door with bold large format hardware from Rustica Hardware. In the bathroom, the custom slate blue vanity from Tharp Cabinet Company is an eye catching statement piece. This is paired with gorgeous hardware from Amerock, vessel sinks from Kohler, and Purist faucets also from Kohler."
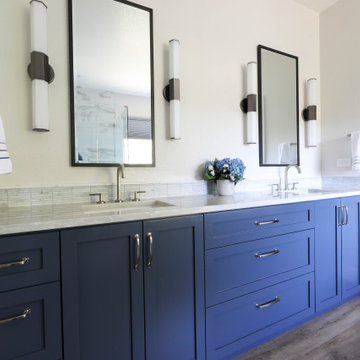
Transitional blue and white bathroom with Hale Navy (by Benjamin Moore) vanity and white pearl quartzite countertops. Pottery barn mirrors flanked by Hinkley lighting sconces. Marble sticks trim out the backsplash for a classic and masculine look. Curb-less shower for seamless entry.
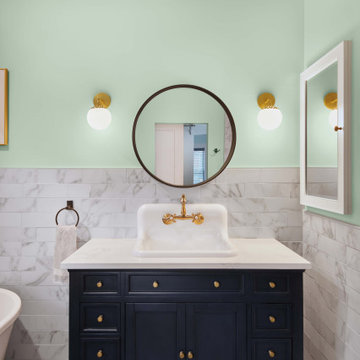
Primary Suite Bathroom addition and remodel for one of our North End home projects.
ボイシにある高級な広いコンテンポラリースタイルのおしゃれなマスターバスルーム (グレーの床、家具調キャビネット、青いキャビネット、猫足バスタブ、バリアフリー、マルチカラーのタイル、磁器タイル、緑の壁、ラミネートの床、一体型シンク、珪岩の洗面台、オープンシャワー、白い洗面カウンター、洗面台1つ、独立型洗面台) の写真
ボイシにある高級な広いコンテンポラリースタイルのおしゃれなマスターバスルーム (グレーの床、家具調キャビネット、青いキャビネット、猫足バスタブ、バリアフリー、マルチカラーのタイル、磁器タイル、緑の壁、ラミネートの床、一体型シンク、珪岩の洗面台、オープンシャワー、白い洗面カウンター、洗面台1つ、独立型洗面台) の写真
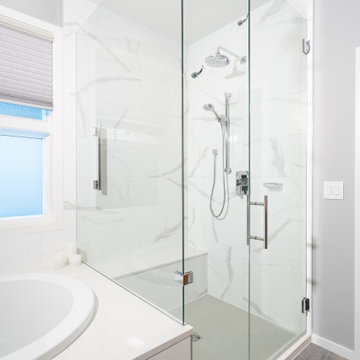
他の地域にあるコンテンポラリースタイルのおしゃれなマスターバスルーム (青いキャビネット、ドロップイン型浴槽、バリアフリー、一体型トイレ 、白いタイル、磁器タイル、グレーの壁、クッションフロア、アンダーカウンター洗面器、珪岩の洗面台、グレーの床、開き戸のシャワー、白い洗面カウンター、トイレ室、洗面台2つ、フローティング洗面台、壁紙) の写真
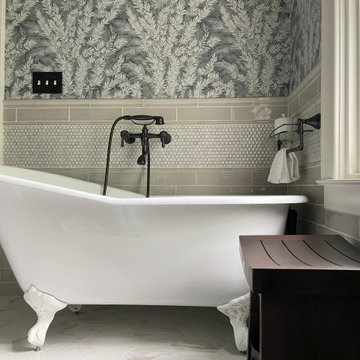
Master Bathroom Claw-Foot Tub with wall mount faucet, Modern Farmhouse, Traditional, Chattanooga Interior Design by Kyle Build
他の地域にあるお手頃価格の小さなトラディショナルスタイルのおしゃれなマスターバスルーム (シェーカースタイル扉のキャビネット、青いキャビネット、猫足バスタブ、バリアフリー、分離型トイレ、グレーのタイル、磁器タイル、青い壁、磁器タイルの床、アンダーカウンター洗面器、珪岩の洗面台、白い床、開き戸のシャワー、白い洗面カウンター、洗面台1つ、独立型洗面台、表し梁、壁紙) の写真
他の地域にあるお手頃価格の小さなトラディショナルスタイルのおしゃれなマスターバスルーム (シェーカースタイル扉のキャビネット、青いキャビネット、猫足バスタブ、バリアフリー、分離型トイレ、グレーのタイル、磁器タイル、青い壁、磁器タイルの床、アンダーカウンター洗面器、珪岩の洗面台、白い床、開き戸のシャワー、白い洗面カウンター、洗面台1つ、独立型洗面台、表し梁、壁紙) の写真
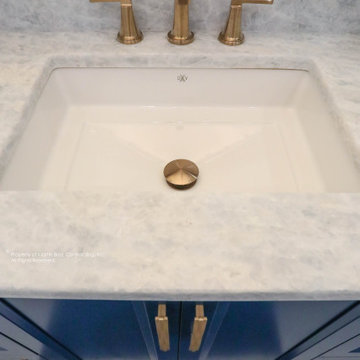
Ensuite bathroom featuring custom cabinetry and walk-in shower.
Custom Cabinetry by Ayr Cabinet Co.; Lighting by Kendall Lighting Center; Tile by Halsey Tile Co. Plumbing Fixtures & Bath Hardware by Ferguson; Design by Nanci Wirt of N. Wirt Design & Gallery; Images by Marie Martin Kinney; General Contracting by Martin Bros. Contracting, Inc.
Products: Brown maple painted & glazed cabinets. White Diamond quartzite countertop with leathered finish. Artistic Tile Jazz Glass in Billie Ombre Blue and Ice White on the shower walls. Trapezium Ice White matte porcelain tile on the floor. Brizo plumbing fixtures and bathroom hardware in Brilliance Luxe Gold. DXV undermount bathroom sink and toilet.
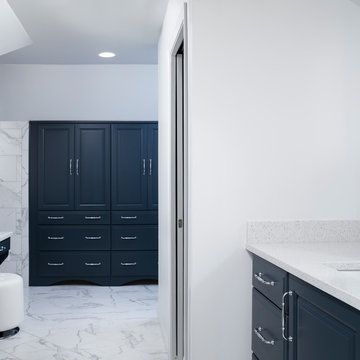
The Inverness Bathroom remodel had these goals: to complete the work while allowing the owner to continue to use their workshop below the project's construction, to provide a high-end quality product that was low-maintenance to the owners, to allow for future accessibility, more natural light and to better meet the daily needs of both the husband's and wife's lifestyles.
The first challenge was providing the required structural support to continue to clear span the two cargarage below which housed a workshop. The sheetrock removal, framing and sheetrock repairs and painting were completed first so the owner could continue to use his workshop, as requested. The HVAC supply line was originally an 8" duct that barely fit in the roof triangle between the ridge pole and ceiling. In order to provide the required air flow to additional supply vents in ceiling, a triangular duct was fabricated allowing us to use every square inch of available space. Since every exterior wall in the space adjoined a sloped ceiling, we installed ventilation baffles between each rafter and installed spray foam insulation.This project more than doubled the square footage of usable space. The new area houses a spaciousshower, large bathtub and dressing area. The addition of a window provides natural light. Instead of a small double vanity, they now have a his-and-hers vanity area. We wanted to provide a practical and comfortable space for the wife to get ready for her day and were able to incorporate a sit down make up station for her. The honed white marble looking tile is not only low maintenance but creates a clean bright spa appearance. The custom color vanities and built in linen press provide the perfect contrast of boldness to create the WOW factor. The sloped ceilings allowed us to maximize the amount of usable space plus provided the opportunity for the built in linen press with drawers at the bottom for additional storage. We were also able to combine two closets and add built in shelves for her. This created a dream space for our client that craved organization and functionality. A separate closet on opposite side of entrance provided suitable and comfortable closet space for him. In the end, these clients now have a large, bright and inviting master bath that will allow for complete accessibility in the future.
浴室・バスルーム (珪岩の洗面台、ソープストーンの洗面台、青いキャビネット、バリアフリー) の写真
1