浴室・バスルーム (珪岩の洗面台、ソープストーンの洗面台、グリーンの洗面カウンター、グレーのタイル、白いタイル) の写真
絞り込み:
資材コスト
並び替え:今日の人気順
写真 1〜20 枚目(全 28 枚)
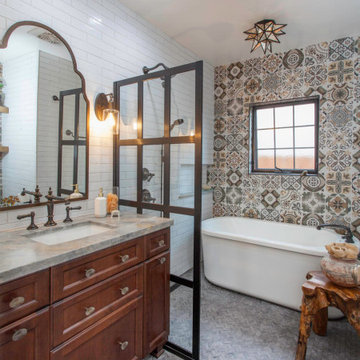
サンディエゴにある小さなエクレクティックスタイルのおしゃれな浴室 (落し込みパネル扉のキャビネット、中間色木目調キャビネット、置き型浴槽、洗い場付きシャワー、一体型トイレ 、白いタイル、セラミックタイル、モザイクタイル、珪岩の洗面台、グレーの床、グリーンの洗面カウンター、洗面台1つ、独立型洗面台) の写真

Inside the man cave is a hidden gem of colorful finishes and patterns. Marimekko Pieni Tiara Blue wallpaper blends seamlessly with the Amazonite quartzite drop edge countertop from the Stone Collection. The floating peppercorn stained maple Ultra Craft cabinets with exposed Jalco chrome plumbing allows a more spacious feeling than a typical vanity. Top Knobs Kingsbridge pulls in an Ash Gray finish bring a masculine yet tailored style to this bath. The oak hardwood floors continue from the den to create warmth and continuity. In the shower we used Crossville Tender Gray 4”x10” in a brcklay pattern on the walls, Uptown Glass Frost Moka 1” hex mosaic tile on the floor and shampoo niche, and for the vanity sink, we installed a low vessel Kohler Inia Wading Pool in the Ice finish, and paired it with the Brizo Rook single handle faucet in chrome. The shower fixtures are also from the Brizo Rook collection.
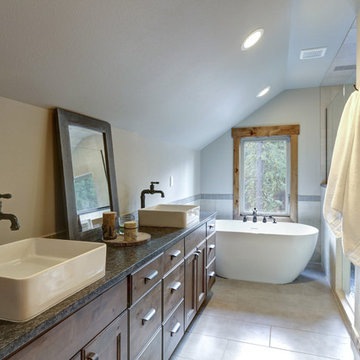
ワシントンD.C.にある高級な小さなカントリー風のおしゃれなマスターバスルーム (家具調キャビネット、茶色いキャビネット、置き型浴槽、バリアフリー、分離型トイレ、グレーのタイル、磁器タイル、グレーの壁、セラミックタイルの床、ベッセル式洗面器、ソープストーンの洗面台、グレーの床、開き戸のシャワー、グリーンの洗面カウンター) の写真

ニューオリンズにある中くらいなトラディショナルスタイルのおしゃれなマスターバスルーム (レイズドパネル扉のキャビネット、中間色木目調キャビネット、アルコーブ型シャワー、一体型トイレ 、白いタイル、スレートタイル、白い壁、スレートの床、アンダーカウンター洗面器、ソープストーンの洗面台、緑の床、開き戸のシャワー、グリーンの洗面カウンター、洗面台1つ、造り付け洗面台、板張り天井、板張り壁) の写真
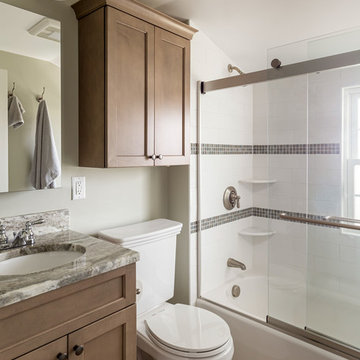
This compact bath used to have the world's tiniest shower stall! We moved plumbing and heating as well as raised a window to get a full sized tub/shower into the space.
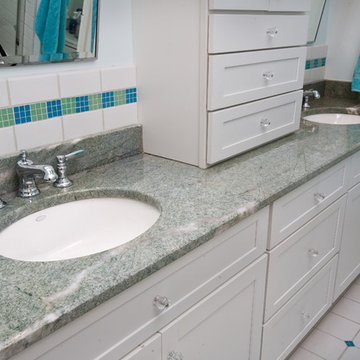
ボストンにある高級な中くらいなトラディショナルスタイルのおしゃれなバスルーム (浴槽なし) (分離型トイレ、アンダーカウンター洗面器、珪岩の洗面台、シェーカースタイル扉のキャビネット、白いキャビネット、アルコーブ型浴槽、シャワー付き浴槽 、白いタイル、磁器タイル、青い壁、磁器タイルの床、白い床、開き戸のシャワー、グリーンの洗面カウンター) の写真
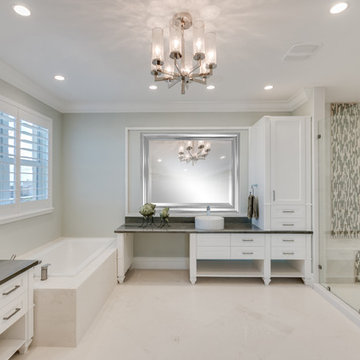
His and her walk-in closets divide the Master Bedroom from this large Master Bath in the Penthouse unit at 4091 Ocean in Vero Beach, Florida.
マイアミにある高級な広いトラディショナルスタイルのおしゃれなマスターバスルーム (落し込みパネル扉のキャビネット、白いキャビネット、大型浴槽、洗い場付きシャワー、分離型トイレ、白いタイル、大理石タイル、緑の壁、ライムストーンの床、ベッセル式洗面器、珪岩の洗面台、ベージュの床、開き戸のシャワー、グリーンの洗面カウンター) の写真
マイアミにある高級な広いトラディショナルスタイルのおしゃれなマスターバスルーム (落し込みパネル扉のキャビネット、白いキャビネット、大型浴槽、洗い場付きシャワー、分離型トイレ、白いタイル、大理石タイル、緑の壁、ライムストーンの床、ベッセル式洗面器、珪岩の洗面台、ベージュの床、開き戸のシャワー、グリーンの洗面カウンター) の写真
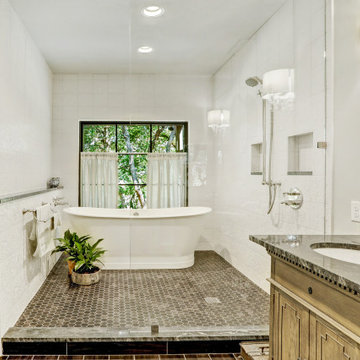
オースティンにある高級な中くらいなトランジショナルスタイルのおしゃれなマスターバスルーム (家具調キャビネット、中間色木目調キャビネット、置き型浴槽、洗い場付きシャワー、一体型トイレ 、白いタイル、磁器タイル、白い壁、磁器タイルの床、アンダーカウンター洗面器、珪岩の洗面台、ベージュの床、引戸のシャワー、グリーンの洗面カウンター、洗面台2つ、独立型洗面台、グレーの天井) の写真
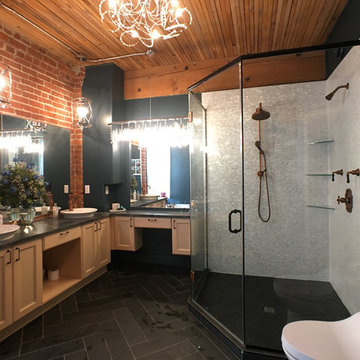
Launa Koch
他の地域にあるラグジュアリーな広いエクレクティックスタイルのおしゃれなマスターバスルーム (シェーカースタイル扉のキャビネット、淡色木目調キャビネット、ドロップイン型浴槽、コーナー設置型シャワー、一体型トイレ 、白いタイル、モザイクタイル、緑の壁、スレートの床、ベッセル式洗面器、ソープストーンの洗面台、黒い床、開き戸のシャワー、グリーンの洗面カウンター) の写真
他の地域にあるラグジュアリーな広いエクレクティックスタイルのおしゃれなマスターバスルーム (シェーカースタイル扉のキャビネット、淡色木目調キャビネット、ドロップイン型浴槽、コーナー設置型シャワー、一体型トイレ 、白いタイル、モザイクタイル、緑の壁、スレートの床、ベッセル式洗面器、ソープストーンの洗面台、黒い床、開き戸のシャワー、グリーンの洗面カウンター) の写真
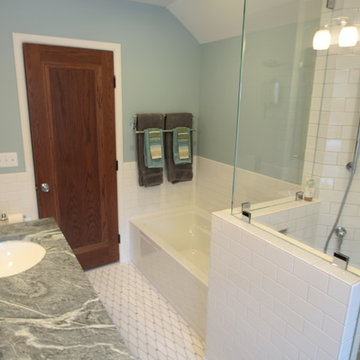
Diagonal marble flooring with Ming green inserts visually helps expand the narrow space. Keeping glass on all sides of the shower feels light and open. Design and photo by Spaces Into Places Inc.
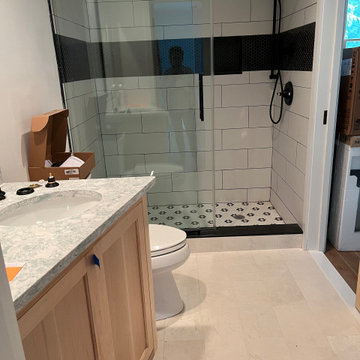
Ensuite bathroom with full glass pocket door entrance to master bedroom on first floor. Doubles as powder room for first floor.
他の地域にあるカントリー風のおしゃれな浴室 (シェーカースタイル扉のキャビネット、淡色木目調キャビネット、白いタイル、磁器タイル、白い壁、大理石の床、珪岩の洗面台、白い床、引戸のシャワー、グリーンの洗面カウンター、洗面台1つ、独立型洗面台) の写真
他の地域にあるカントリー風のおしゃれな浴室 (シェーカースタイル扉のキャビネット、淡色木目調キャビネット、白いタイル、磁器タイル、白い壁、大理石の床、珪岩の洗面台、白い床、引戸のシャワー、グリーンの洗面カウンター、洗面台1つ、独立型洗面台) の写真
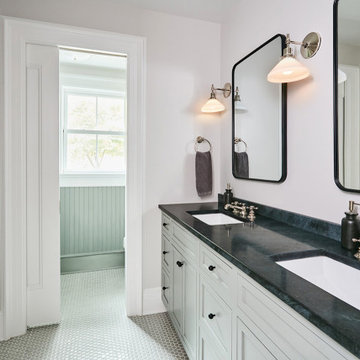
Shared hall bath with private water closet and double vanity.
ニューヨークにある高級な中くらいなトランジショナルスタイルのおしゃれな子供用バスルーム (シェーカースタイル扉のキャビネット、緑のキャビネット、アルコーブ型浴槽、アルコーブ型シャワー、一体型トイレ 、白いタイル、セラミックタイル、白い壁、セラミックタイルの床、アンダーカウンター洗面器、ソープストーンの洗面台、グレーの床、シャワーカーテン、グリーンの洗面カウンター、トイレ室、洗面台2つ、造り付け洗面台) の写真
ニューヨークにある高級な中くらいなトランジショナルスタイルのおしゃれな子供用バスルーム (シェーカースタイル扉のキャビネット、緑のキャビネット、アルコーブ型浴槽、アルコーブ型シャワー、一体型トイレ 、白いタイル、セラミックタイル、白い壁、セラミックタイルの床、アンダーカウンター洗面器、ソープストーンの洗面台、グレーの床、シャワーカーテン、グリーンの洗面カウンター、トイレ室、洗面台2つ、造り付け洗面台) の写真
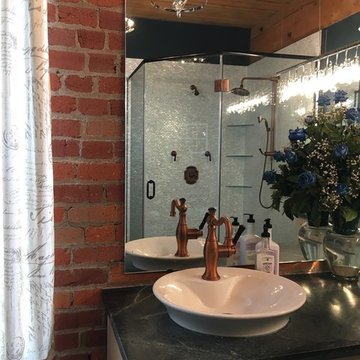
Launa Koch
他の地域にあるラグジュアリーな広いエクレクティックスタイルのおしゃれなマスターバスルーム (シェーカースタイル扉のキャビネット、淡色木目調キャビネット、ドロップイン型浴槽、コーナー設置型シャワー、一体型トイレ 、白いタイル、モザイクタイル、緑の壁、スレートの床、ベッセル式洗面器、ソープストーンの洗面台、黒い床、開き戸のシャワー、グリーンの洗面カウンター) の写真
他の地域にあるラグジュアリーな広いエクレクティックスタイルのおしゃれなマスターバスルーム (シェーカースタイル扉のキャビネット、淡色木目調キャビネット、ドロップイン型浴槽、コーナー設置型シャワー、一体型トイレ 、白いタイル、モザイクタイル、緑の壁、スレートの床、ベッセル式洗面器、ソープストーンの洗面台、黒い床、開き戸のシャワー、グリーンの洗面カウンター) の写真
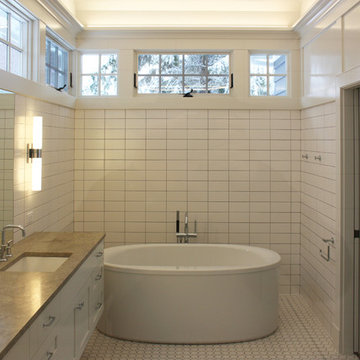
Master bath, with a freestanding tub, wall mounted cabinet, and clerestory windows.
シアトルにあるトラディショナルスタイルのおしゃれなマスターバスルーム (落し込みパネル扉のキャビネット、白いキャビネット、置き型浴槽、ダブルシャワー、一体型トイレ 、白いタイル、サブウェイタイル、白い壁、セラミックタイルの床、アンダーカウンター洗面器、ソープストーンの洗面台、白い床、開き戸のシャワー、グリーンの洗面カウンター) の写真
シアトルにあるトラディショナルスタイルのおしゃれなマスターバスルーム (落し込みパネル扉のキャビネット、白いキャビネット、置き型浴槽、ダブルシャワー、一体型トイレ 、白いタイル、サブウェイタイル、白い壁、セラミックタイルの床、アンダーカウンター洗面器、ソープストーンの洗面台、白い床、開き戸のシャワー、グリーンの洗面カウンター) の写真
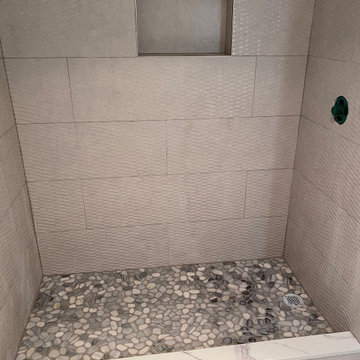
お手頃価格の小さなコンテンポラリースタイルのおしゃれなバスルーム (浴槽なし) (フラットパネル扉のキャビネット、白いキャビネット、ダブルシャワー、一体型トイレ 、グレーのタイル、石タイル、緑の壁、セラミックタイルの床、アンダーカウンター洗面器、珪岩の洗面台、白い床、引戸のシャワー、グリーンの洗面カウンター、ニッチ、洗面台1つ、造り付け洗面台、全タイプの天井の仕上げ、羽目板の壁) の写真
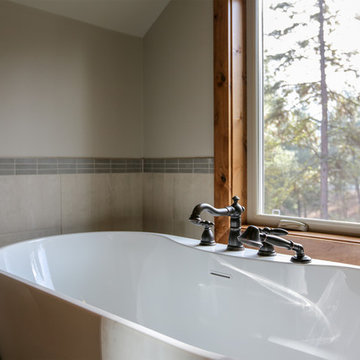
ワシントンD.C.にある高級な小さなカントリー風のおしゃれなマスターバスルーム (家具調キャビネット、茶色いキャビネット、置き型浴槽、バリアフリー、分離型トイレ、グレーのタイル、磁器タイル、グレーの壁、セラミックタイルの床、ベッセル式洗面器、ソープストーンの洗面台、グレーの床、開き戸のシャワー、グリーンの洗面カウンター) の写真
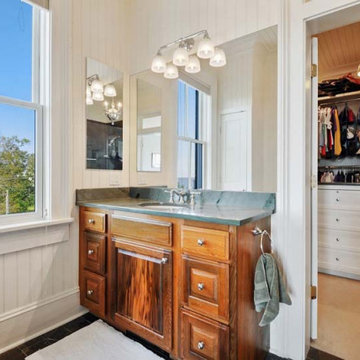
ニューオリンズにある中くらいなトラディショナルスタイルのおしゃれなマスターバスルーム (レイズドパネル扉のキャビネット、中間色木目調キャビネット、アルコーブ型シャワー、一体型トイレ 、白いタイル、スレートタイル、白い壁、スレートの床、アンダーカウンター洗面器、ソープストーンの洗面台、緑の床、開き戸のシャワー、グリーンの洗面カウンター、洗面台1つ、造り付け洗面台、板張り天井、板張り壁) の写真
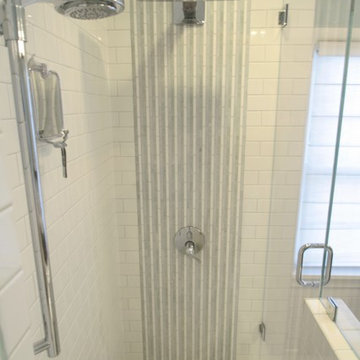
Gorgeous feature tile encompasses the oversized rainhead.
A 2nd showerhead, this one handheld offers flexibility and massage options. Clever corner diagonal placement of the handheld keeps the space uncluttered. Design and photo by Spaces Into Places Inc.
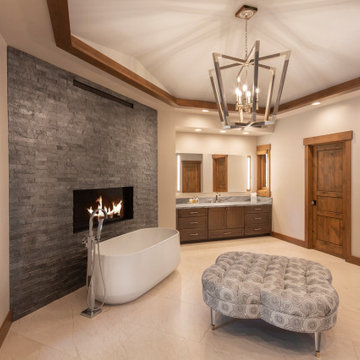
Remodeled master bath - new flooring, vanities, sinks, faucets, lighted mirrors, chandelier, cove lighting and trim, new windows and trim, added fireplace with stacked ledger stone, his and hers vanities and toilet rooms, open walk-in shower, entry to indoor pool, soaking tub with floor-mounted tub filler
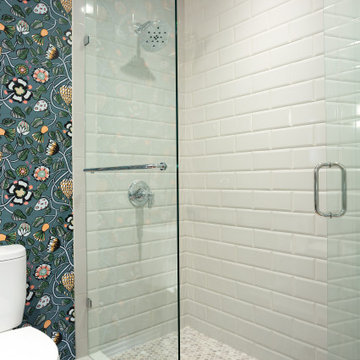
Inside the man cave is a hidden gem of colorful finishes and patterns. Marimekko Pieni Tiara Blue wallpaper blends seamlessly with the Amazonite quartzite drop edge countertop from the Stone Collection. The floating peppercorn stained maple Ultra Craft cabinets with exposed Jalco chrome plumbing allows a more spacious feeling than a typical vanity. Top Knobs Kingsbridge pulls in an Ash Gray finish bring a masculine yet tailored style to this bath. The oak hardwood floors continue from the den to create warmth and continuity. In the shower we used Crossville Tender Gray 4”x10” in a brcklay pattern on the walls, Uptown Glass Frost Moka 1” hex mosaic tile on the floor and shampoo niche, and for the vanity sink, we installed a low vessel Kohler Inia Wading Pool in the Ice finish, and paired it with the Brizo Rook single handle faucet in chrome. The shower fixtures are also from the Brizo Rook collection.
浴室・バスルーム (珪岩の洗面台、ソープストーンの洗面台、グリーンの洗面カウンター、グレーのタイル、白いタイル) の写真
1