浴室・バスルーム (珪岩の洗面台、再生グラスカウンター、コンクリートの床) の写真
並び替え:今日の人気順
写真 141〜160 枚目(全 378 枚)
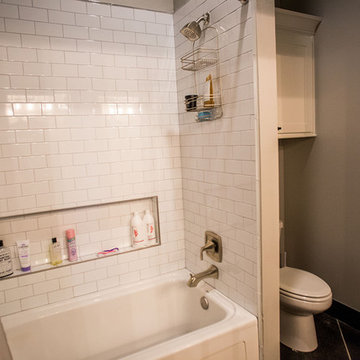
Gunnar W
他の地域にある高級な中くらいなモダンスタイルのおしゃれな子供用バスルーム (シェーカースタイル扉のキャビネット、白いキャビネット、アルコーブ型浴槽、分離型トイレ、グレーの壁、コンクリートの床、アンダーカウンター洗面器、珪岩の洗面台、黒い床、白い洗面カウンター、シャワー付き浴槽 、白いタイル、サブウェイタイル、シャワーカーテン) の写真
他の地域にある高級な中くらいなモダンスタイルのおしゃれな子供用バスルーム (シェーカースタイル扉のキャビネット、白いキャビネット、アルコーブ型浴槽、分離型トイレ、グレーの壁、コンクリートの床、アンダーカウンター洗面器、珪岩の洗面台、黒い床、白い洗面カウンター、シャワー付き浴槽 、白いタイル、サブウェイタイル、シャワーカーテン) の写真
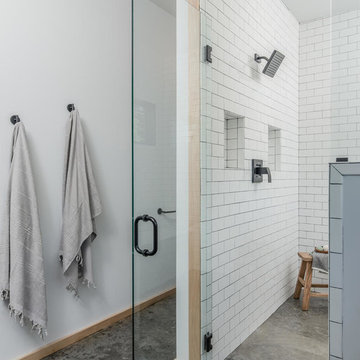
ナッシュビルにある高級な中くらいなコンテンポラリースタイルのおしゃれなマスターバスルーム (フラットパネル扉のキャビネット、淡色木目調キャビネット、バリアフリー、一体型トイレ 、白いタイル、サブウェイタイル、グレーの壁、コンクリートの床、アンダーカウンター洗面器、珪岩の洗面台、グレーの床、開き戸のシャワー) の写真
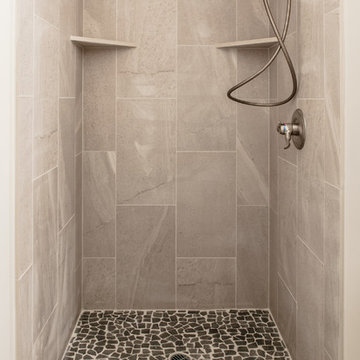
Michael Lindberg Photography
ポートランドにある小さなトランジショナルスタイルのおしゃれな浴室 (シェーカースタイル扉のキャビネット、珪岩の洗面台、アルコーブ型シャワー、グレーのタイル、石タイル、白い壁、コンクリートの床) の写真
ポートランドにある小さなトランジショナルスタイルのおしゃれな浴室 (シェーカースタイル扉のキャビネット、珪岩の洗面台、アルコーブ型シャワー、グレーのタイル、石タイル、白い壁、コンクリートの床) の写真
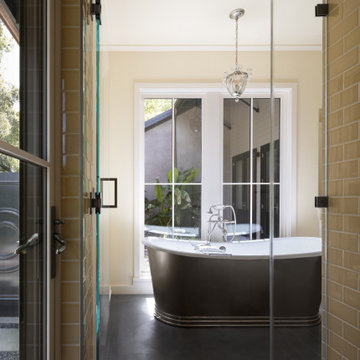
Photography Copyright Blake Thompson Photography
サンフランシスコにある高級な広いトランジショナルスタイルのおしゃれなマスターバスルーム (シェーカースタイル扉のキャビネット、白いキャビネット、置き型浴槽、バリアフリー、ビデ、黄色いタイル、サブウェイタイル、黄色い壁、コンクリートの床、アンダーカウンター洗面器、珪岩の洗面台、グレーの床、開き戸のシャワー、白い洗面カウンター、洗面台1つ、造り付け洗面台) の写真
サンフランシスコにある高級な広いトランジショナルスタイルのおしゃれなマスターバスルーム (シェーカースタイル扉のキャビネット、白いキャビネット、置き型浴槽、バリアフリー、ビデ、黄色いタイル、サブウェイタイル、黄色い壁、コンクリートの床、アンダーカウンター洗面器、珪岩の洗面台、グレーの床、開き戸のシャワー、白い洗面カウンター、洗面台1つ、造り付け洗面台) の写真
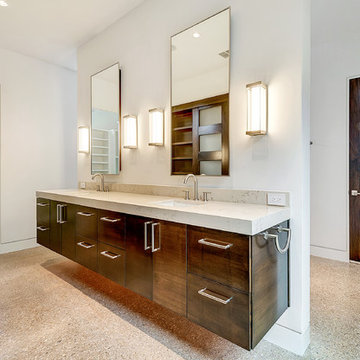
Imagery Intellegence
ダラスにあるモダンスタイルのおしゃれな浴室 (アンダーカウンター洗面器、フラットパネル扉のキャビネット、中間色木目調キャビネット、珪岩の洗面台、置き型浴槽、バリアフリー、分離型トイレ、グレーのタイル、白い壁、コンクリートの床) の写真
ダラスにあるモダンスタイルのおしゃれな浴室 (アンダーカウンター洗面器、フラットパネル扉のキャビネット、中間色木目調キャビネット、珪岩の洗面台、置き型浴槽、バリアフリー、分離型トイレ、グレーのタイル、白い壁、コンクリートの床) の写真
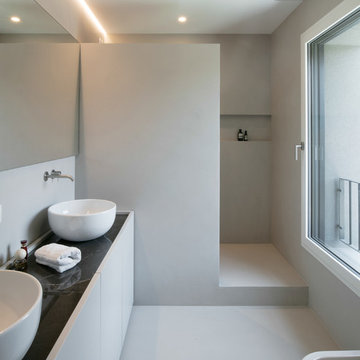
ヴェネツィアにあるお手頃価格の中くらいなコンテンポラリースタイルのおしゃれなバスルーム (浴槽なし) (フラットパネル扉のキャビネット、ベージュのキャビネット、バリアフリー、壁掛け式トイレ、グレーのタイル、グレーの壁、コンクリートの床、ベッセル式洗面器、珪岩の洗面台、グレーの床、オープンシャワー、黒い洗面カウンター) の写真
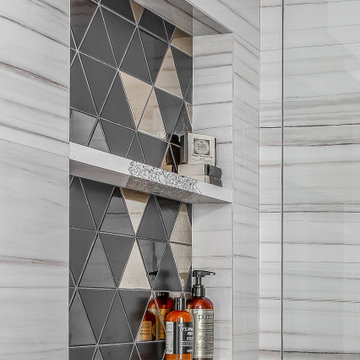
バンクーバーにある中くらいなコンテンポラリースタイルのおしゃれなマスターバスルーム (フラットパネル扉のキャビネット、淡色木目調キャビネット、置き型浴槽、コーナー設置型シャワー、マルチカラーのタイル、白い壁、コンクリートの床、アンダーカウンター洗面器、珪岩の洗面台、グレーの床、オープンシャワー、白い洗面カウンター) の写真
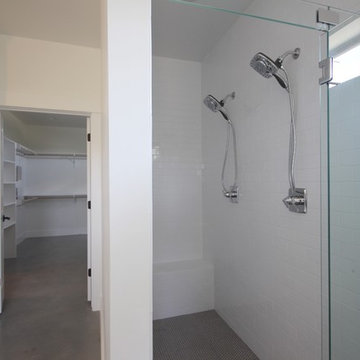
オースティンにあるカントリー風のおしゃれなマスターバスルーム (白いキャビネット、ダブルシャワー、サブウェイタイル、白い壁、コンクリートの床、ベッセル式洗面器、珪岩の洗面台、グレーの床、開き戸のシャワー、グレーの洗面カウンター) の写真
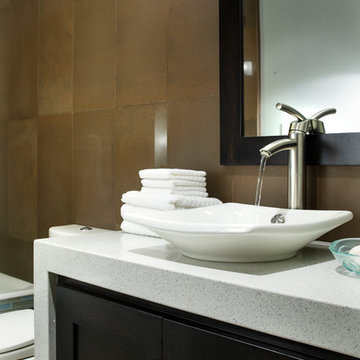
This guest bath detail showcases the dark cherry cabinetry installed with an one inch shadow line below the waterfall counter top treatment. The dark cabinetry and matching mirror are in stark contrast to the simple crisp white vessel sink and recycled glass quartz counter top while the rich taupe of the porcelain wall tile adds warmth and depth to the space. A random mixture of glossy and honed wall tiles allows the recessed lighting in the space to bounce around the room in a playful and unexpected way.
Dave Adams Photography
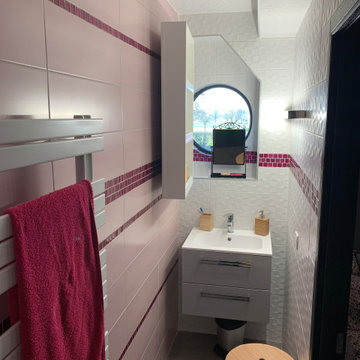
Salle de bain
Fourniture du mobilier, de la décoration et des équipements par notre société "Décoration & Design".
ナンシーにあるお手頃価格の小さなコンテンポラリースタイルのおしゃれなバスルーム (浴槽なし) (白いキャビネット、バリアフリー、ピンクのタイル、ピンクの壁、コンクリートの床、壁付け型シンク、珪岩の洗面台、ベージュの床、白い洗面カウンター、洗面台1つ、フローティング洗面台) の写真
ナンシーにあるお手頃価格の小さなコンテンポラリースタイルのおしゃれなバスルーム (浴槽なし) (白いキャビネット、バリアフリー、ピンクのタイル、ピンクの壁、コンクリートの床、壁付け型シンク、珪岩の洗面台、ベージュの床、白い洗面カウンター、洗面台1つ、フローティング洗面台) の写真
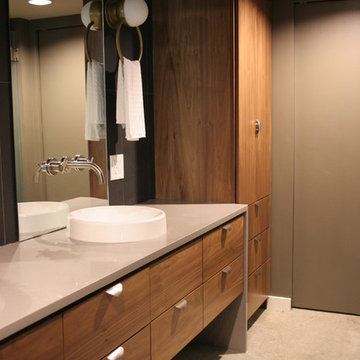
ヒューストンにある高級な小さなトランジショナルスタイルのおしゃれなマスターバスルーム (フラットパネル扉のキャビネット、中間色木目調キャビネット、和式浴槽、オープン型シャワー、ビデ、黒いタイル、石タイル、グレーの壁、コンクリートの床、一体型シンク、珪岩の洗面台、グレーの床、開き戸のシャワー、グレーの洗面カウンター) の写真
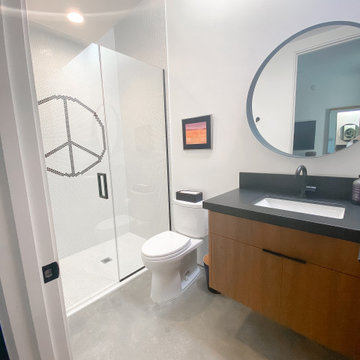
Guest bathroom with lots of natural light. Black and white penny tiles used to create a peace sign in the shower. Floating walnut vanity with matte black hardware and large round mirror.
ICON Stone + Tile // Quartz countertop and Rubi water faucets
カルガリーにある中くらいなカントリー風のおしゃれなバスルーム (浴槽なし) (シェーカースタイル扉のキャビネット、白いキャビネット、分離型トイレ、白い壁、コンクリートの床、アンダーカウンター洗面器、珪岩の洗面台、グレーの床) の写真
カルガリーにある中くらいなカントリー風のおしゃれなバスルーム (浴槽なし) (シェーカースタイル扉のキャビネット、白いキャビネット、分離型トイレ、白い壁、コンクリートの床、アンダーカウンター洗面器、珪岩の洗面台、グレーの床) の写真
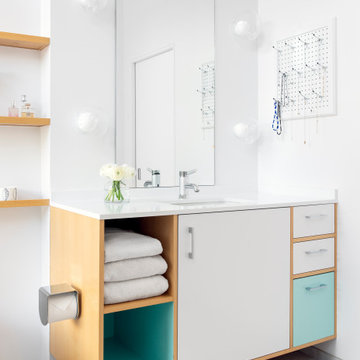
TEAM
Architect: LDa Architecture & Interiors
Builder: F.H. Perry Builder
Photographer: Sean Litchfield
ボストンにある中くらいなモダンスタイルのおしゃれなバスルーム (浴槽なし) (フラットパネル扉のキャビネット、白いキャビネット、アルコーブ型シャワー、一体型トイレ 、グレーのタイル、セメントタイル、白い壁、コンクリートの床、コンソール型シンク、珪岩の洗面台、グレーの床、開き戸のシャワー、白い洗面カウンター) の写真
ボストンにある中くらいなモダンスタイルのおしゃれなバスルーム (浴槽なし) (フラットパネル扉のキャビネット、白いキャビネット、アルコーブ型シャワー、一体型トイレ 、グレーのタイル、セメントタイル、白い壁、コンクリートの床、コンソール型シンク、珪岩の洗面台、グレーの床、開き戸のシャワー、白い洗面カウンター) の写真
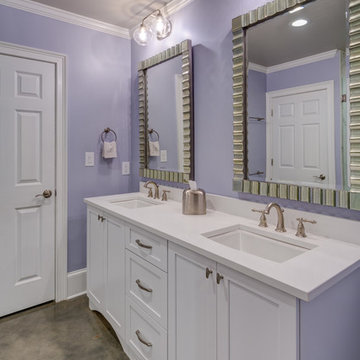
Client was looking for a bit of urban flair in her Alpharetta basement. To achieve some consistency with the upper levels of the home we mimicked the more traditional style columns but then complemented them with clean and simple shaker style cabinets and stainless steel appliances. By mixing brick and herringbone marble backsplashes an unexpected elegance was achieved while keeping the space with limited natural light from becoming too dark. Open hanging industrial pipe shelves and stained concrete floors complete the look.
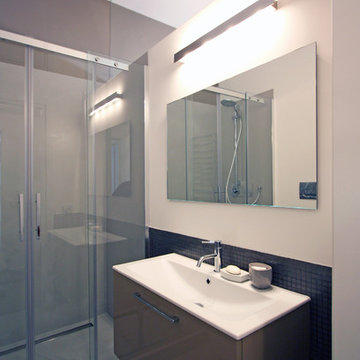
Franco Bernardini
ローマにあるお手頃価格の小さなモダンスタイルのおしゃれなバスルーム (浴槽なし) (コンソール型シンク、ベージュのキャビネット、珪岩の洗面台、コーナー設置型シャワー、壁掛け式トイレ、グレーの壁、コンクリートの床) の写真
ローマにあるお手頃価格の小さなモダンスタイルのおしゃれなバスルーム (浴槽なし) (コンソール型シンク、ベージュのキャビネット、珪岩の洗面台、コーナー設置型シャワー、壁掛け式トイレ、グレーの壁、コンクリートの床) の写真
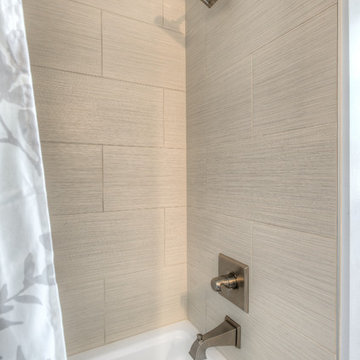
Before renovating, this bathroom was small and poorly laid out for two people. Now there is plenty of storage and usable space. We included high end finishes for a Transitional style.
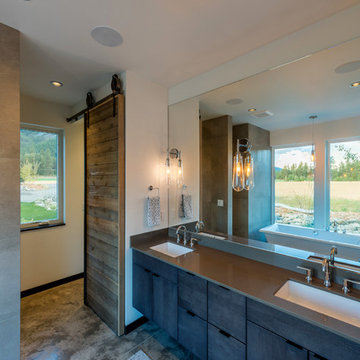
Master bath.
Photography by Lucas Henning.
シアトルにある高級な広いラスティックスタイルのおしゃれなマスターバスルーム (フラットパネル扉のキャビネット、茶色いキャビネット、アルコーブ型シャワー、白いタイル、磁器タイル、白い壁、コンクリートの床、アンダーカウンター洗面器、再生グラスカウンター、ベージュの床、オープンシャワー、グレーの洗面カウンター) の写真
シアトルにある高級な広いラスティックスタイルのおしゃれなマスターバスルーム (フラットパネル扉のキャビネット、茶色いキャビネット、アルコーブ型シャワー、白いタイル、磁器タイル、白い壁、コンクリートの床、アンダーカウンター洗面器、再生グラスカウンター、ベージュの床、オープンシャワー、グレーの洗面カウンター) の写真
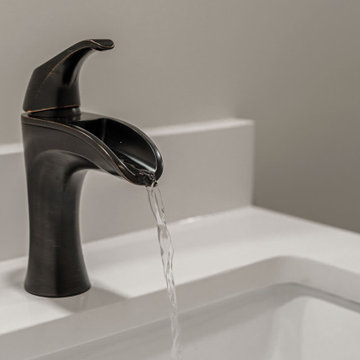
Call it what you want: a man cave, kid corner, or a party room, a basement is always a space in a home where the imagination can take liberties. Phase One accentuated the clients' wishes for an industrial lower level complete with sealed flooring, a full kitchen and bathroom and plenty of open area to let loose.
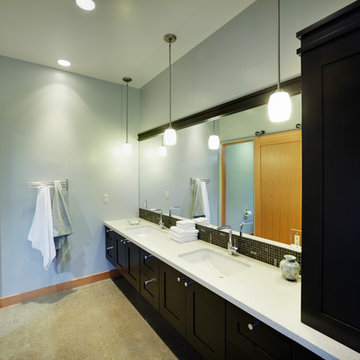
The floating vanity cabinetry is anchored at one end with a split linen cabinet that provides towel and linen storage for the master suite. Drawer banks on either side of the matching under mount vanity sinks provide personal storage while a center set of drawers conceals a built in hamper. The sweeping mirror visually opens up the space, the reflected barn door and sophisticated stainless mounting hardware manufactured by the client, becomes a focal point on entering the vanity area, instead of being a hidden element. The hanging pendant lights are an unexpected design element in this bathroom. The concrete floors with polished aggregate highlights provide a textural element in the space, while the warm wood accents seen in the barn door and baseboard trim add a touch of warmth, softening the stark contrast between the dark cherry cabinetry and white recycled glass quartz counter tops.
Dave Adams Photography
浴室・バスルーム (珪岩の洗面台、再生グラスカウンター、コンクリートの床) の写真
8