浴室・バスルーム (珪岩の洗面台、再生グラスカウンター、シェーカースタイル扉のキャビネット、コンクリートの床) の写真
絞り込み:
資材コスト
並び替え:今日の人気順
写真 1〜20 枚目(全 70 枚)
1/5
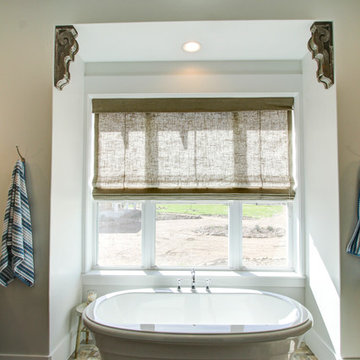
オースティンにあるカントリー風のおしゃれな子供用バスルーム (シェーカースタイル扉のキャビネット、中間色木目調キャビネット、置き型浴槽、バリアフリー、分離型トイレ、白いタイル、ガラスタイル、白い壁、コンクリートの床、アンダーカウンター洗面器、珪岩の洗面台) の写真
ICON Stone + Tile // Quartz countertop and Rubi water faucets
カルガリーにある中くらいなカントリー風のおしゃれなバスルーム (浴槽なし) (シェーカースタイル扉のキャビネット、白いキャビネット、分離型トイレ、白い壁、コンクリートの床、アンダーカウンター洗面器、珪岩の洗面台、グレーの床) の写真
カルガリーにある中くらいなカントリー風のおしゃれなバスルーム (浴槽なし) (シェーカースタイル扉のキャビネット、白いキャビネット、分離型トイレ、白い壁、コンクリートの床、アンダーカウンター洗面器、珪岩の洗面台、グレーの床) の写真
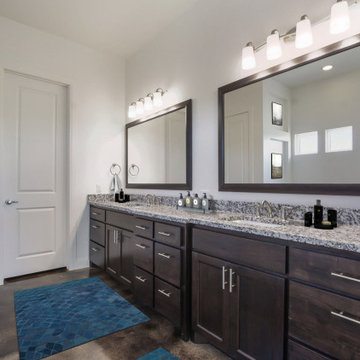
オースティンにある高級な広いコンテンポラリースタイルのおしゃれなマスターバスルーム (シェーカースタイル扉のキャビネット、白いキャビネット、置き型浴槽、アルコーブ型シャワー、分離型トイレ、白いタイル、サブウェイタイル、白い壁、コンクリートの床、アンダーカウンター洗面器、珪岩の洗面台、茶色い床、オープンシャワー、白い洗面カウンター、トイレ室、洗面台2つ、造り付け洗面台) の写真
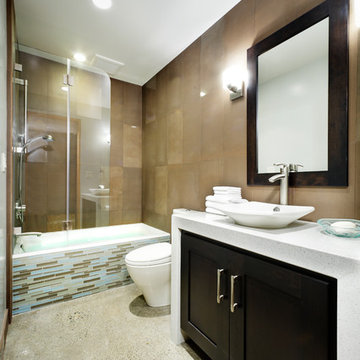
in this newly constructed home this small bathroom has many roles, glamorous powder bath, guest bath duty for the adjoining guest room bedrooms and with the only tub in the home, a spa like retreat for the lady of the house! Design solutions included a self deck tub installed with great precision so that the tub apron of horizontal stacked glass tile slips seamlessly under the tub lip, a custom bi-fold glass doors that folds upon itself and can be stacked against the wall allowing for an open bathing experience as well as providing splash protection for the shower and a simple vanity cabinet suspended beneath a waterfall counter. The concrete floor flows seamlessly from the main part of the home and provides the perfect textural backdrop for the sleek porcelain shower and wall tiles that have been vertically installed.
Dave Adams Photography
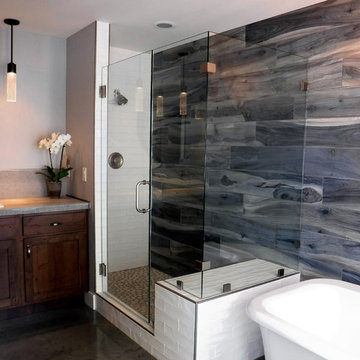
ソルトレイクシティにある高級な中くらいなカントリー風のおしゃれなマスターバスルーム (シェーカースタイル扉のキャビネット、濃色木目調キャビネット、置き型浴槽、コーナー設置型シャワー、分離型トイレ、青いタイル、磁器タイル、グレーの壁、コンクリートの床、横長型シンク、珪岩の洗面台) の写真
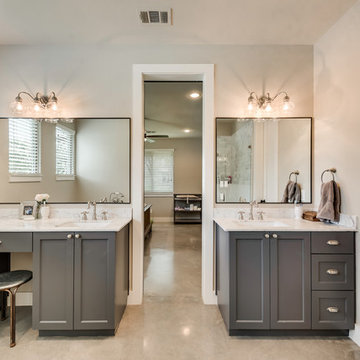
ダラスにあるカントリー風のおしゃれなマスターバスルーム (シェーカースタイル扉のキャビネット、グレーのキャビネット、置き型浴槽、ダブルシャワー、一体型トイレ 、ベージュのタイル、サブウェイタイル、ベージュの壁、コンクリートの床、アンダーカウンター洗面器、珪岩の洗面台、ベージュの床、開き戸のシャワー) の写真

マイアミにあるお手頃価格の中くらいなコンテンポラリースタイルのおしゃれなマスターバスルーム (シェーカースタイル扉のキャビネット、黒いキャビネット、置き型浴槽、洗い場付きシャワー、一体型トイレ 、グレーのタイル、石スラブタイル、グレーの壁、コンクリートの床、ベッセル式洗面器、珪岩の洗面台、グレーの床、開き戸のシャワー、白い洗面カウンター、アクセントウォール、洗面台2つ、独立型洗面台、折り上げ天井、白い天井) の写真
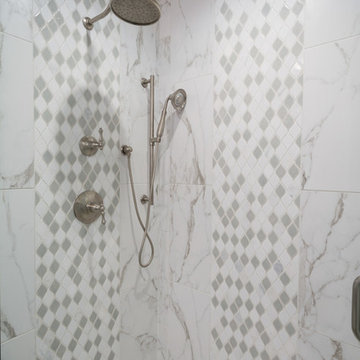
Client was looking for a bit of urban flair in her Alpharetta basement. To achieve some consistency with the upper levels of the home we mimicked the more traditional style columns but then complemented them with clean and simple shaker style cabinets and stainless steel appliances. By mixing brick and herringbone marble backsplashes an unexpected elegance was achieved while keeping the space with limited natural light from becoming too dark. Open hanging industrial pipe shelves and stained concrete floors complete the look.
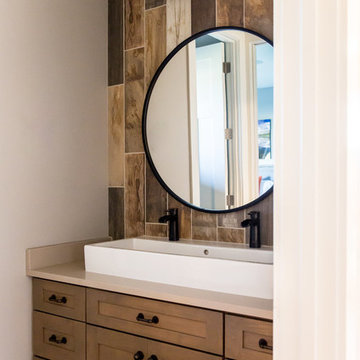
フェニックスにある中くらいなトランジショナルスタイルのおしゃれな浴室 (シェーカースタイル扉のキャビネット、中間色木目調キャビネット、茶色いタイル、磁器タイル、グレーの壁、コンクリートの床、横長型シンク、珪岩の洗面台、グレーの床) の写真
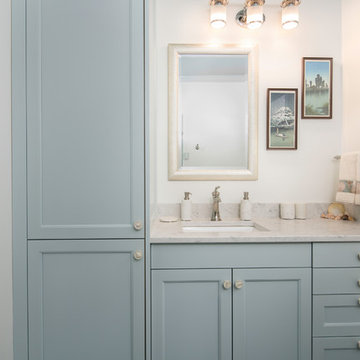
Pool house with entertaining/living space, sauna and yoga room. This 800 square foot space has a kitchenette with quartz counter tops and hidden outlets, and a bathroom with a porcelain tiled shower. The concrete floors are stained in blue swirls to match the color of water, peacefully connecting the outdoor space to the indoor living space. The 16 foot sliding glass doors open the pool house to the pool.
Photo credit: Alvaro Santistevan
Interior Design: Kate Lynch
Building Design: Hodge Design & Remodeling
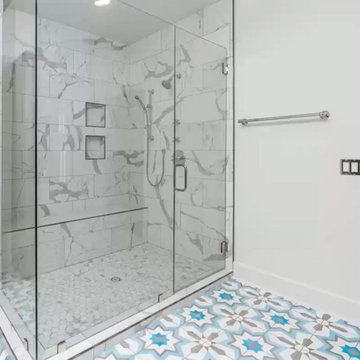
ジャクソンビルにある高級な中くらいなおしゃれな浴室 (シェーカースタイル扉のキャビネット、黒いキャビネット、ドロップイン型浴槽、分離型トイレ、グレーのタイル、セラミックタイル、コンクリートの床、珪岩の洗面台、青い床、白い洗面カウンター、造り付け洗面台) の写真
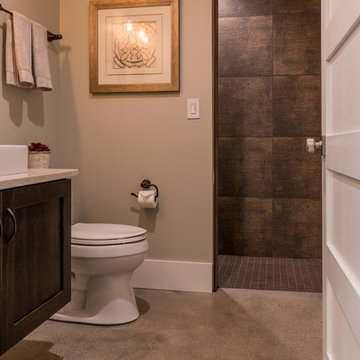
kathy peden photography
デンバーにあるインダストリアルスタイルのおしゃれなバスルーム (浴槽なし) (シェーカースタイル扉のキャビネット、濃色木目調キャビネット、オープン型シャワー、茶色いタイル、セラミックタイル、グレーの壁、コンクリートの床、ベッセル式洗面器、珪岩の洗面台、一体型トイレ ) の写真
デンバーにあるインダストリアルスタイルのおしゃれなバスルーム (浴槽なし) (シェーカースタイル扉のキャビネット、濃色木目調キャビネット、オープン型シャワー、茶色いタイル、セラミックタイル、グレーの壁、コンクリートの床、ベッセル式洗面器、珪岩の洗面台、一体型トイレ ) の写真
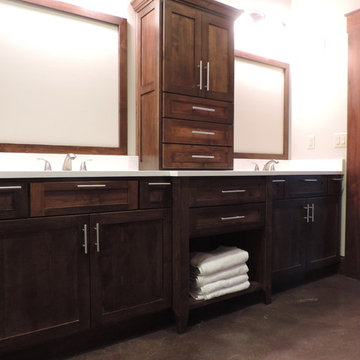
Decker Cabinets
カンザスシティにある中くらいなコンテンポラリースタイルのおしゃれなマスターバスルーム (アンダーカウンター洗面器、シェーカースタイル扉のキャビネット、濃色木目調キャビネット、珪岩の洗面台、オープン型シャワー、分離型トイレ、ベージュのタイル、磁器タイル、黄色い壁、コンクリートの床) の写真
カンザスシティにある中くらいなコンテンポラリースタイルのおしゃれなマスターバスルーム (アンダーカウンター洗面器、シェーカースタイル扉のキャビネット、濃色木目調キャビネット、珪岩の洗面台、オープン型シャワー、分離型トイレ、ベージュのタイル、磁器タイル、黄色い壁、コンクリートの床) の写真
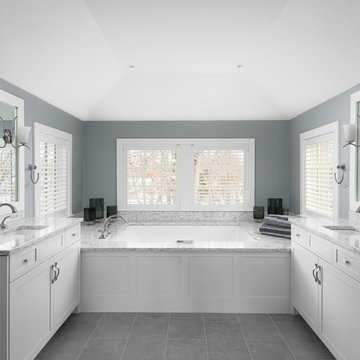
プロビデンスにあるトラディショナルスタイルのおしゃれなマスターバスルーム (シェーカースタイル扉のキャビネット、白いキャビネット、アンダーマウント型浴槽、コンクリートの床、アンダーカウンター洗面器、珪岩の洗面台、グレーの床) の写真
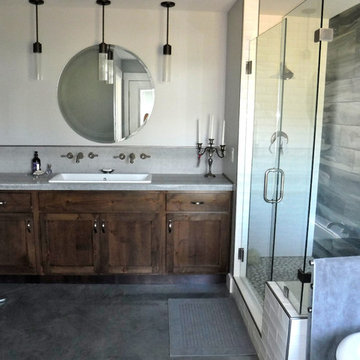
ソルトレイクシティにある高級な中くらいなカントリー風のおしゃれなマスターバスルーム (シェーカースタイル扉のキャビネット、濃色木目調キャビネット、置き型浴槽、コーナー設置型シャワー、分離型トイレ、グレーの壁、コンクリートの床、珪岩の洗面台、青いタイル、磁器タイル、横長型シンク) の写真
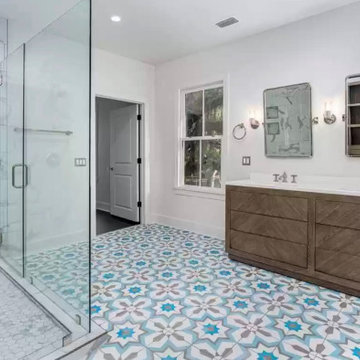
ジャクソンビルにある高級な中くらいなおしゃれな浴室 (シェーカースタイル扉のキャビネット、黒いキャビネット、ドロップイン型浴槽、分離型トイレ、グレーのタイル、セラミックタイル、コンクリートの床、珪岩の洗面台、青い床、白い洗面カウンター、造り付け洗面台) の写真
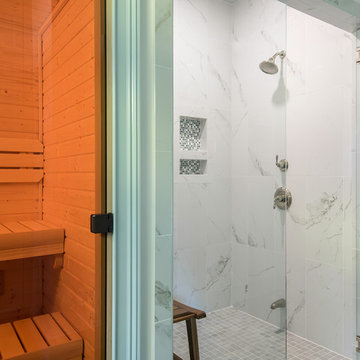
Pool house with entertaining/living space, sauna and yoga room. This 800 square foot space has a kitchenette with quartz counter tops and hidden outlets, and a bathroom with a porcelain tiled shower. The concrete floors are stained in blue swirls to match the color of water, peacefully connecting the outdoor space to the indoor living space. The 16 foot sliding glass doors open the pool house to the pool.
Photo credit: Alvaro Santistevan
Interior Design: Kate Lynch
Building Design: Hodge Design & Remodeling
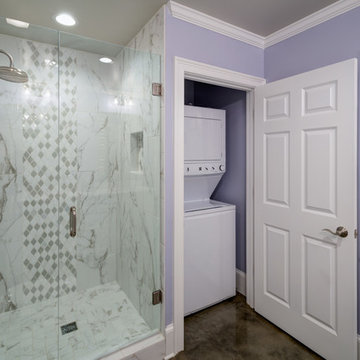
Client was looking for a bit of urban flair in her Alpharetta basement. To achieve some consistency with the upper levels of the home we mimicked the more traditional style columns but then complemented them with clean and simple shaker style cabinets and stainless steel appliances. By mixing brick and herringbone marble backsplashes an unexpected elegance was achieved while keeping the space with limited natural light from becoming too dark. Open hanging industrial pipe shelves and stained concrete floors complete the look.
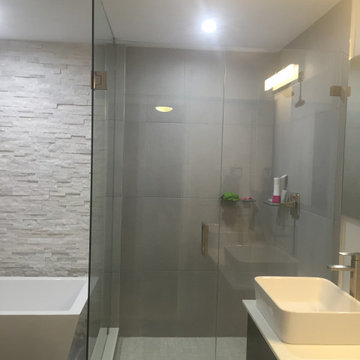
マイアミにあるお手頃価格の中くらいなコンテンポラリースタイルのおしゃれなマスターバスルーム (シェーカースタイル扉のキャビネット、黒いキャビネット、置き型浴槽、洗い場付きシャワー、一体型トイレ 、グレーのタイル、石スラブタイル、グレーの壁、コンクリートの床、ベッセル式洗面器、珪岩の洗面台、グレーの床、開き戸のシャワー、白い洗面カウンター、アクセントウォール、洗面台2つ、独立型洗面台、折り上げ天井、白い天井) の写真
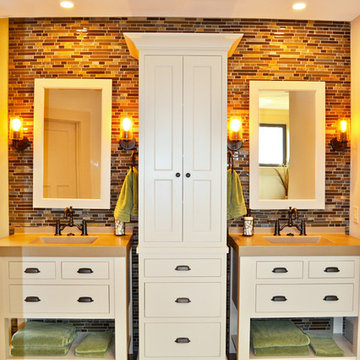
Master bathroom vanities. Photo by Maggie Mueller.
シンシナティにある中くらいなカントリー風のおしゃれなマスターバスルーム (シェーカースタイル扉のキャビネット、ベージュのキャビネット、ガラスタイル、ベージュの壁、コンクリートの床、一体型シンク、珪岩の洗面台、猫足バスタブ) の写真
シンシナティにある中くらいなカントリー風のおしゃれなマスターバスルーム (シェーカースタイル扉のキャビネット、ベージュのキャビネット、ガラスタイル、ベージュの壁、コンクリートの床、一体型シンク、珪岩の洗面台、猫足バスタブ) の写真
浴室・バスルーム (珪岩の洗面台、再生グラスカウンター、シェーカースタイル扉のキャビネット、コンクリートの床) の写真
1