浴室・バスルーム (珪岩の洗面台、再生グラスカウンター、白いキャビネット、落し込みパネル扉のキャビネット、ラミネートの床) の写真
絞り込み:
資材コスト
並び替え:今日の人気順
写真 1〜20 枚目(全 27 枚)
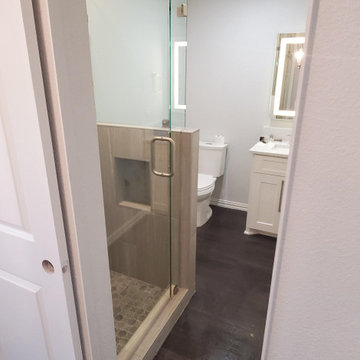
ダラスにある小さなトランジショナルスタイルのおしゃれなバスルーム (浴槽なし) (落し込みパネル扉のキャビネット、白いキャビネット、コーナー設置型シャワー、分離型トイレ、グレーのタイル、グレーの壁、ラミネートの床、アンダーカウンター洗面器、珪岩の洗面台、グレーの床、開き戸のシャワー、白い洗面カウンター、ニッチ、洗面台1つ、造り付け洗面台) の写真
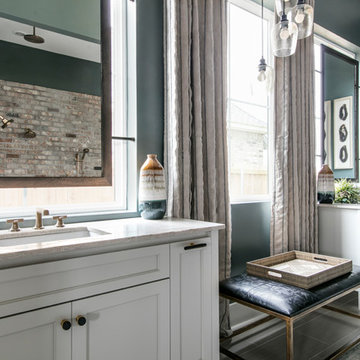
ニューオリンズにある高級な広いトランジショナルスタイルのおしゃれなマスターバスルーム (落し込みパネル扉のキャビネット、白いキャビネット、アンダーカウンター洗面器、置き型浴槽、洗い場付きシャワー、ベージュのタイル、石タイル、グレーの壁、ラミネートの床、珪岩の洗面台、ベージュの床、オープンシャワー、白い洗面カウンター) の写真
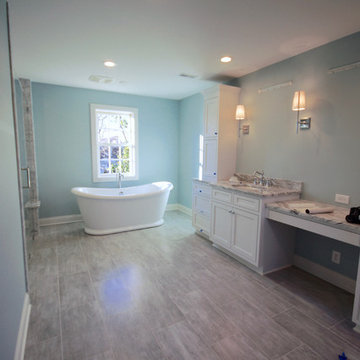
This master bathroom highlights bright color and clean lines. A stand alone tub is the focal point of the space. White Carrara marble lines the counter top to match the grey floor tiling for a fresh look. Custom cabinetry allows for plenty of storage around the his and hers style sinks.
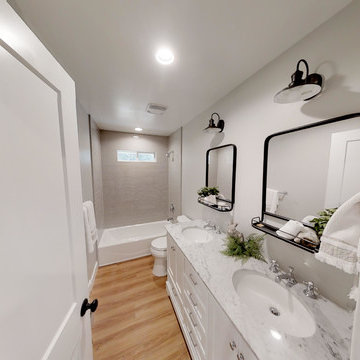
3D walkthrough of this house here: https://my.matterport.com/show/?m=T1iJstss6Es
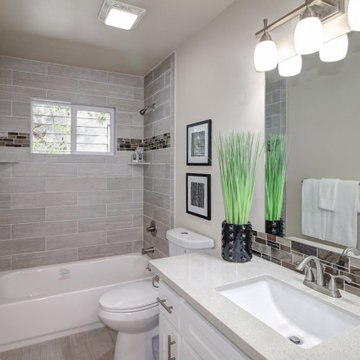
Full guest bath
サクラメントにあるお手頃価格の中くらいなモダンスタイルのおしゃれなバスルーム (浴槽なし) (ドロップイン型浴槽、コーナー設置型シャワー、ベージュの壁、ラミネートの床、ベッセル式洗面器、グレーの床、落し込みパネル扉のキャビネット、白いキャビネット、分離型トイレ、グレーのタイル、磁器タイル、珪岩の洗面台、シャワーカーテン、グレーの洗面カウンター) の写真
サクラメントにあるお手頃価格の中くらいなモダンスタイルのおしゃれなバスルーム (浴槽なし) (ドロップイン型浴槽、コーナー設置型シャワー、ベージュの壁、ラミネートの床、ベッセル式洗面器、グレーの床、落し込みパネル扉のキャビネット、白いキャビネット、分離型トイレ、グレーのタイル、磁器タイル、珪岩の洗面台、シャワーカーテン、グレーの洗面カウンター) の写真
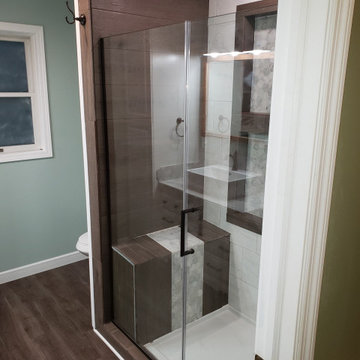
New large shower installed with 2 niches and a custom bench. Custom cabinet with quartz countertop and a vessel sink. Linen cabinet installed to keep towels and bathroom supplies. Reclaimed 1800s barn wood used to make shelves and mirror frame.
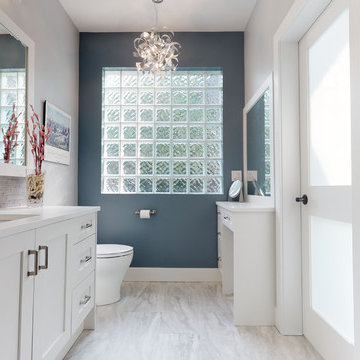
Home design and renovation project in Delta by Draft On Site Services & New Vision Construction.
バンクーバーにある小さなコンテンポラリースタイルのおしゃれなマスターバスルーム (落し込みパネル扉のキャビネット、白いキャビネット、バリアフリー、一体型トイレ 、グレーのタイル、ガラスタイル、青い壁、ラミネートの床、アンダーカウンター洗面器、珪岩の洗面台、白い床、オープンシャワー、白い洗面カウンター) の写真
バンクーバーにある小さなコンテンポラリースタイルのおしゃれなマスターバスルーム (落し込みパネル扉のキャビネット、白いキャビネット、バリアフリー、一体型トイレ 、グレーのタイル、ガラスタイル、青い壁、ラミネートの床、アンダーカウンター洗面器、珪岩の洗面台、白い床、オープンシャワー、白い洗面カウンター) の写真
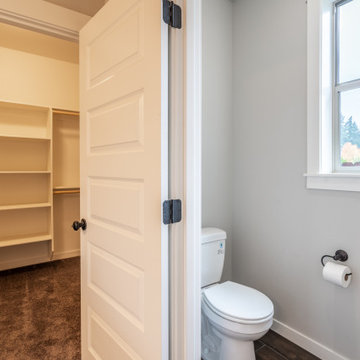
ポートランドにある広いコンテンポラリースタイルのおしゃれなマスターバスルーム (落し込みパネル扉のキャビネット、白いキャビネット、ラミネートの床、珪岩の洗面台、ベージュのカウンター、洗面台2つ、造り付け洗面台) の写真
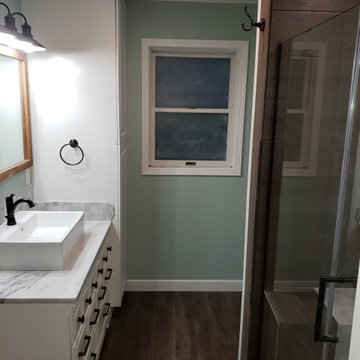
New large shower installed with 2 niches and a custom bench. Custom cabinet with quartz countertop and a vessel sink. Linen cabinet installed to keep towels and bathroom supplies. Reclaimed 1800s barn wood used to make shelves and mirror frame.
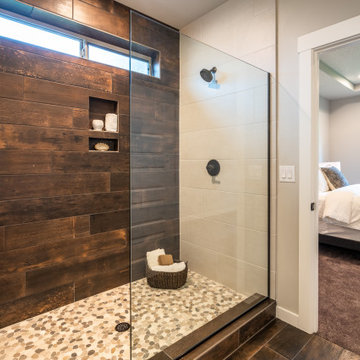
ポートランドにある広いコンテンポラリースタイルのおしゃれなマスターバスルーム (落し込みパネル扉のキャビネット、白いキャビネット、ラミネートの床、珪岩の洗面台、開き戸のシャワー、ベージュのカウンター、洗面台2つ、造り付け洗面台) の写真
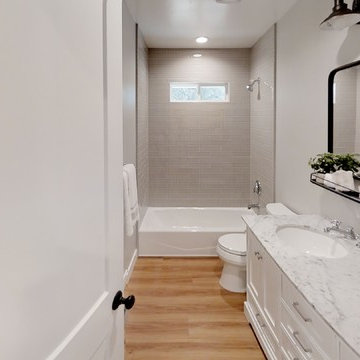
3D walkthrough of this house here: https://my.matterport.com/show/?m=T1iJstss6Es
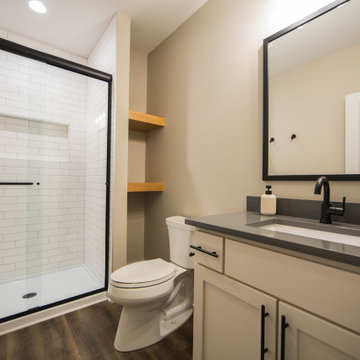
The basement features a bath within near proximity of the home gym.
インディアナポリスにある高級な中くらいなコンテンポラリースタイルのおしゃれなバスルーム (浴槽なし) (落し込みパネル扉のキャビネット、白いキャビネット、アルコーブ型シャワー、一体型トイレ 、ベージュの壁、ラミネートの床、アンダーカウンター洗面器、珪岩の洗面台、茶色い床、引戸のシャワー、グレーの洗面カウンター、洗面台1つ、造り付け洗面台) の写真
インディアナポリスにある高級な中くらいなコンテンポラリースタイルのおしゃれなバスルーム (浴槽なし) (落し込みパネル扉のキャビネット、白いキャビネット、アルコーブ型シャワー、一体型トイレ 、ベージュの壁、ラミネートの床、アンダーカウンター洗面器、珪岩の洗面台、茶色い床、引戸のシャワー、グレーの洗面カウンター、洗面台1つ、造り付け洗面台) の写真
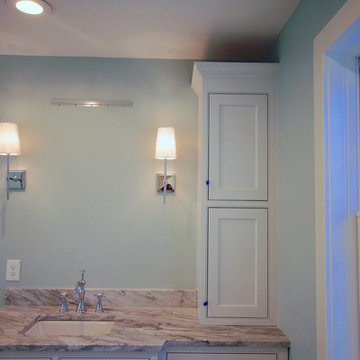
This master bathroom highlights bright color and clean lines. A stand alone tub is the focal point of the space. White Carrara marble lines the counter top to match the grey floor tiling for a fresh look. Custom cabinetry allows for plenty of storage around the his and hers style sinks.
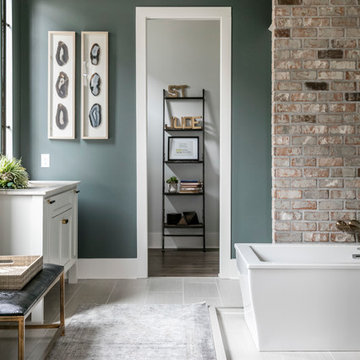
ニューオリンズにある高級な広いトランジショナルスタイルのおしゃれなマスターバスルーム (落し込みパネル扉のキャビネット、白いキャビネット、置き型浴槽、洗い場付きシャワー、ベージュのタイル、石タイル、グレーの壁、ラミネートの床、アンダーカウンター洗面器、珪岩の洗面台、ベージュの床、オープンシャワー、白い洗面カウンター) の写真
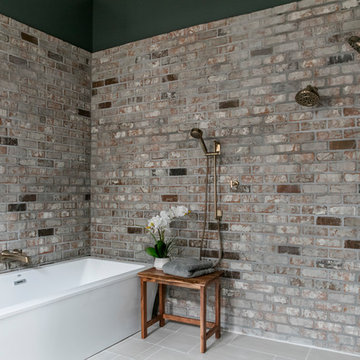
ニューオリンズにある高級な広いトランジショナルスタイルのおしゃれなマスターバスルーム (落し込みパネル扉のキャビネット、白いキャビネット、置き型浴槽、洗い場付きシャワー、ベージュのタイル、石タイル、グレーの壁、ラミネートの床、アンダーカウンター洗面器、珪岩の洗面台、ベージュの床、オープンシャワー、白い洗面カウンター) の写真
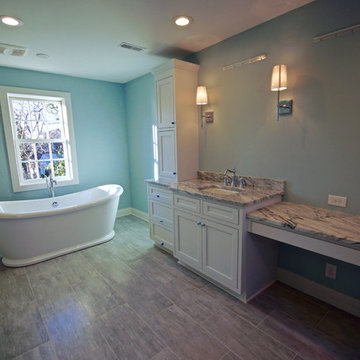
This master bathroom highlights bright color and clean lines. A stand alone tub is the focal point of the space. White Carrara marble lines the counter top to match the grey floor tiling for a fresh look. Custom cabinetry allows for plenty of storage around the his and hers style sinks.
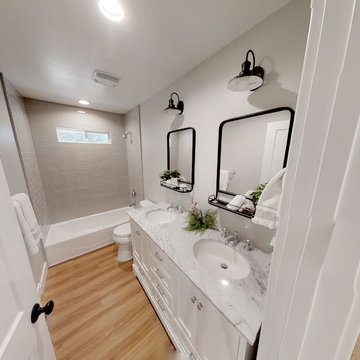
3D walkthrough of this house here: https://my.matterport.com/show/?m=T1iJstss6Es
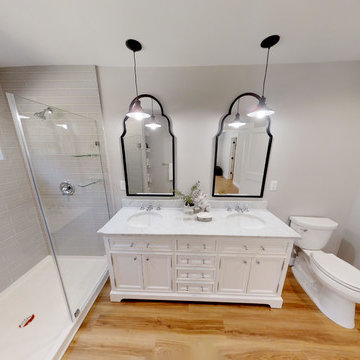
3D walkthrough of this house here: https://my.matterport.com/show/?m=T1iJstss6Es
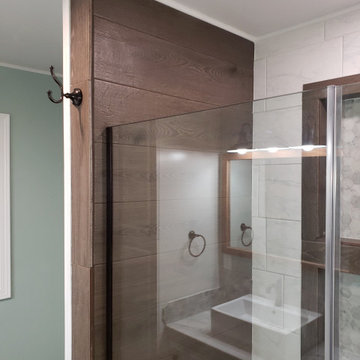
New large shower installed with 2 niches and a custom bench. Custom cabinet with quartz countertop and a vessel sink. Linen cabinet installed to keep towels and bathroom supplies. Reclaimed 1800s barn wood used to make shelves and mirror frame.
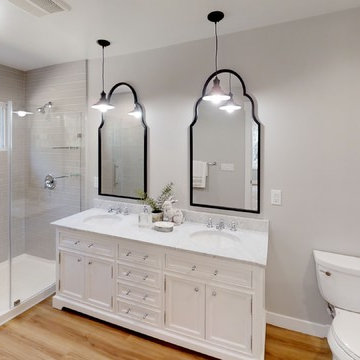
3D walkthrough of this house here: https://my.matterport.com/show/?m=T1iJstss6Es
浴室・バスルーム (珪岩の洗面台、再生グラスカウンター、白いキャビネット、落し込みパネル扉のキャビネット、ラミネートの床) の写真
1