浴室・バスルーム (オニキスの洗面台、ピンクの壁、白い壁) の写真
絞り込み:
資材コスト
並び替え:今日の人気順
写真 1〜20 枚目(全 492 枚)
1/4
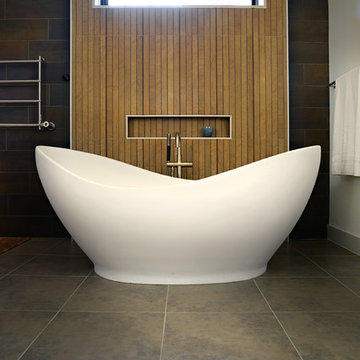
Master bathroom with floating vanities and undermount lights create an elegant and calming space. The dark brown cabinets and stone countertops stand out against the lighter brown tile and white walls. Integrated lighting in the mirrors provides precise, clean light. This retreat features a free-standing deep soaker tun and a frameless shower with towel warmer nearby.

Interior Design, Custom Furniture Design, & Art Curation by Chango & Co.
Photography by Raquel Langworthy
See the full story in Domino
ニューヨークにあるラグジュアリーな広いトランジショナルスタイルのおしゃれなマスターバスルーム (フラットパネル扉のキャビネット、白いキャビネット、置き型浴槽、ダブルシャワー、壁掛け式トイレ、ベージュのタイル、大理石タイル、白い壁、大理石の床、アンダーカウンター洗面器、オニキスの洗面台、ベージュの床、開き戸のシャワー) の写真
ニューヨークにあるラグジュアリーな広いトランジショナルスタイルのおしゃれなマスターバスルーム (フラットパネル扉のキャビネット、白いキャビネット、置き型浴槽、ダブルシャワー、壁掛け式トイレ、ベージュのタイル、大理石タイル、白い壁、大理石の床、アンダーカウンター洗面器、オニキスの洗面台、ベージュの床、開き戸のシャワー) の写真

オースティンにある小さなコンテンポラリースタイルのおしゃれなバスルーム (浴槽なし) (白いタイル、サブウェイタイル、白い壁、セメントタイルの床、ベッセル式洗面器、オニキスの洗面台、マルチカラーの床、黒い洗面カウンター、洗面台1つ、フローティング洗面台) の写真

Large Main En-suite bath
ダラスにあるお手頃価格の広いモダンスタイルのおしゃれなマスターバスルーム (フラットパネル扉のキャビネット、淡色木目調キャビネット、コーナー型浴槽、コーナー設置型シャワー、一体型トイレ 、白いタイル、ライムストーンタイル、白い壁、ライムストーンの床、ベッセル式洗面器、オニキスの洗面台、白い床、開き戸のシャワー、白い洗面カウンター、ニッチ、洗面台2つ、造り付け洗面台) の写真
ダラスにあるお手頃価格の広いモダンスタイルのおしゃれなマスターバスルーム (フラットパネル扉のキャビネット、淡色木目調キャビネット、コーナー型浴槽、コーナー設置型シャワー、一体型トイレ 、白いタイル、ライムストーンタイル、白い壁、ライムストーンの床、ベッセル式洗面器、オニキスの洗面台、白い床、開き戸のシャワー、白い洗面カウンター、ニッチ、洗面台2つ、造り付け洗面台) の写真
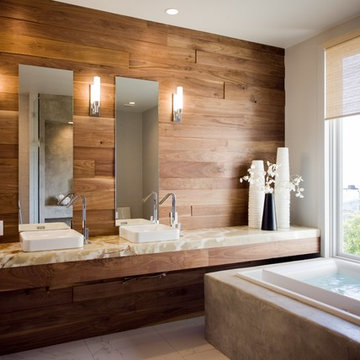
We designed this bathroom makeover for an episode of Bath Crashers on DIY. This is how they described the project: "A dreary gray bathroom gets a 180-degree transformation when Matt and his crew crash San Francisco. The space becomes a personal spa with an infinity tub that has a view of the Golden Gate Bridge. Marble floors and a marble shower kick up the luxury factor, and a walnut-plank wall adds richness to warm the space. To top off this makeover, the Bath Crashers team installs a 10-foot onyx countertop that glows at the flip of a switch." This was a lot of fun to participate in. Note the ceiling mounted tub filler. Photos by Mark Fordelon

An ADU that will be mostly used as a pool house.
Large French doors with a good-sized awning window to act as a serving point from the interior kitchenette to the pool side.
A slick modern concrete floor finish interior is ready to withstand the heavy traffic of kids playing and dragging in water from the pool.
Vaulted ceilings with whitewashed cross beams provide a sensation of space.
An oversized shower with a good size vanity will make sure any guest staying over will be able to enjoy a comfort of a 5-star hotel.

Contemporary Bathroom
ニューヨークにあるラグジュアリーな広いコンテンポラリースタイルのおしゃれなマスターバスルーム (オープン型シャワー、白いタイル、石スラブタイル、白い壁、大理石の床、オニキスの洗面台、オーバーカウンターシンク、フラットパネル扉のキャビネット、オレンジのキャビネット) の写真
ニューヨークにあるラグジュアリーな広いコンテンポラリースタイルのおしゃれなマスターバスルーム (オープン型シャワー、白いタイル、石スラブタイル、白い壁、大理石の床、オニキスの洗面台、オーバーカウンターシンク、フラットパネル扉のキャビネット、オレンジのキャビネット) の写真

他の地域にある中くらいなコンテンポラリースタイルのおしゃれなマスターバスルーム (フラットパネル扉のキャビネット、淡色木目調キャビネット、置き型浴槽、コーナー設置型シャワー、グレーのタイル、磁器タイル、白い壁、磁器タイルの床、アンダーカウンター洗面器、オニキスの洗面台、ベージュの床、引戸のシャワー、白い洗面カウンター) の写真
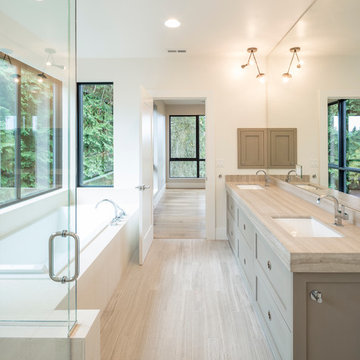
Joshua Jay Elliott
ポートランドにある広いモダンスタイルのおしゃれなマスターバスルーム (シェーカースタイル扉のキャビネット、グレーのキャビネット、ドロップイン型浴槽、バリアフリー、ベージュのタイル、白い壁、アンダーカウンター洗面器、オニキスの洗面台) の写真
ポートランドにある広いモダンスタイルのおしゃれなマスターバスルーム (シェーカースタイル扉のキャビネット、グレーのキャビネット、ドロップイン型浴槽、バリアフリー、ベージュのタイル、白い壁、アンダーカウンター洗面器、オニキスの洗面台) の写真
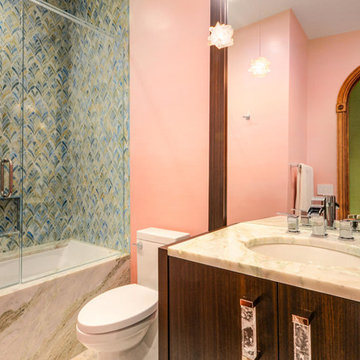
Exciting bathroom interiors featuring creative and artistic tiling! We wanted to keep that bathroom clean and contemporary, but add in a bit of color, pattern, and texture through the walls. From colorful aqua blue accent walls to chevron patterned tiles to monochromatic mosaic tiling - each of these bathrooms has a distinct and unique look.
Home located in Tampa, Florida. Designed by Florida-based interior design firm Crespo Design Group, who also serves Malibu, Tampa, New York City, the Caribbean, and other areas throughout the United States.
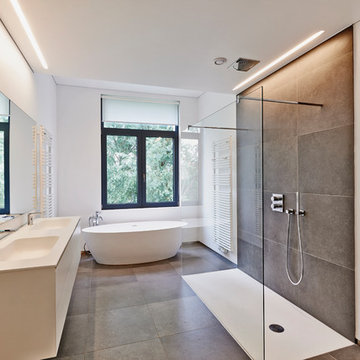
Rénovation de cette très belle salle de bain à Dijon.
ディジョンにあるお手頃価格の中くらいなコンテンポラリースタイルのおしゃれなマスターバスルーム (白いキャビネット、ドロップイン型浴槽、オープン型シャワー、壁掛け式トイレ、グレーのタイル、セラミックタイル、白い壁、セラミックタイルの床、コンソール型シンク、オニキスの洗面台、グレーの床、シャワーカーテン、白い洗面カウンター) の写真
ディジョンにあるお手頃価格の中くらいなコンテンポラリースタイルのおしゃれなマスターバスルーム (白いキャビネット、ドロップイン型浴槽、オープン型シャワー、壁掛け式トイレ、グレーのタイル、セラミックタイル、白い壁、セラミックタイルの床、コンソール型シンク、オニキスの洗面台、グレーの床、シャワーカーテン、白い洗面カウンター) の写真
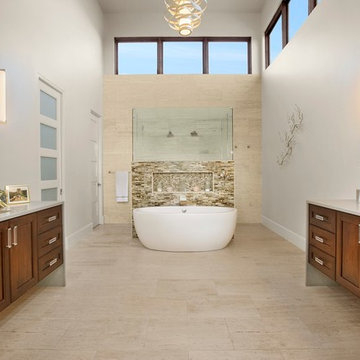
contemporary house style locate north of san antonio texas in the hill country area
design by OSCAR E FLORES DESIGN STUDIO
photo A. Vazquez
オースティンにある高級な広いコンテンポラリースタイルのおしゃれなマスターバスルーム (フラットパネル扉のキャビネット、中間色木目調キャビネット、置き型浴槽、オープン型シャワー、一体型トイレ 、ベージュのタイル、石タイル、白い壁、トラバーチンの床、アンダーカウンター洗面器、オニキスの洗面台) の写真
オースティンにある高級な広いコンテンポラリースタイルのおしゃれなマスターバスルーム (フラットパネル扉のキャビネット、中間色木目調キャビネット、置き型浴槽、オープン型シャワー、一体型トイレ 、ベージュのタイル、石タイル、白い壁、トラバーチンの床、アンダーカウンター洗面器、オニキスの洗面台) の写真
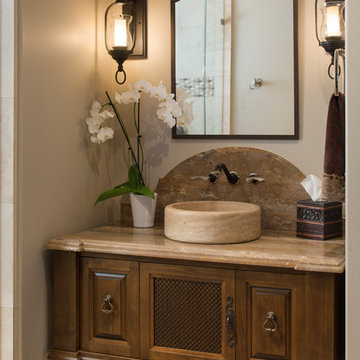
We love this mansion's guest bathroom featuring a custom sink and vanity.
フェニックスにあるラグジュアリーな巨大な地中海スタイルのおしゃれな浴室 (中間色木目調キャビネット、一体型トイレ 、ベージュのタイル、モザイクタイル、白い壁、磁器タイルの床、ベッセル式洗面器、オニキスの洗面台、白い床、レイズドパネル扉のキャビネット) の写真
フェニックスにあるラグジュアリーな巨大な地中海スタイルのおしゃれな浴室 (中間色木目調キャビネット、一体型トイレ 、ベージュのタイル、モザイクタイル、白い壁、磁器タイルの床、ベッセル式洗面器、オニキスの洗面台、白い床、レイズドパネル扉のキャビネット) の写真
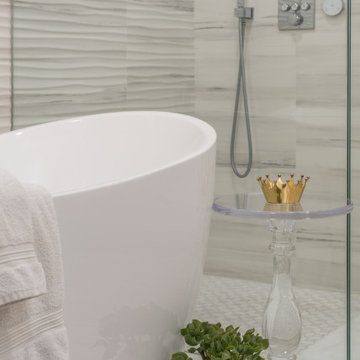
The Master Bath continues with the natural finishes and fixtures found throughout the condo. The Countertops are Mystery White Onyx, with white stone vessel sink. The Walls and flooring Italian Porcelain Tile in a linear marble pattern. "Fit for a Princess", the free standing tub is grounded on top of an White Onyx deck, which is adjacent to the double shower enclosed in frameless glass. Grohe Plumbing Fixtures throughout all Bathrooms.
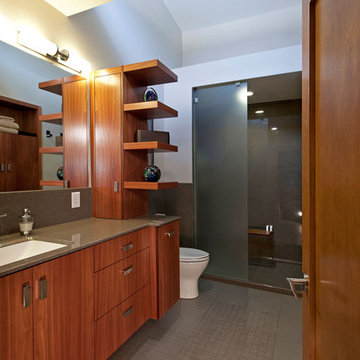
The architectural sleekness of the enlarged master bathroom comes from the flat panel maple cabinetry with a tower of cantilevered shelving rising to the double-height ceiling.
A St. Louis County mid-century modern ranch home from 1958 had a long hallway to reach 4 bedrooms. With some of the children gone, the owners longed for an enlarged master suite with a larger bathroom.
By using the space of an unused bedroom, the floorplan was rearranged to create a larger master bathroom, a generous walk-in closet and a sitting area within the master bedroom. Rearranging the space also created a vestibule outside their room with shelves for displaying art work.
Photos by Toby Weiss @ Mosby Building Arts

A bespoke bathroom designed to meld into the vast greenery of the outdoors. White oak cabinetry, onyx countertops, and backsplash, custom black metal mirrors and textured natural stone floors. The water closet features wallpaper from Kale Tree shop.

シカゴにあるお手頃価格の小さなトランジショナルスタイルのおしゃれなマスターバスルーム (フラットパネル扉のキャビネット、茶色いキャビネット、アルコーブ型浴槽、シャワー付き浴槽 、一体型トイレ 、青いタイル、セラミックタイル、白い壁、磁器タイルの床、オーバーカウンターシンク、オニキスの洗面台、グレーの床、引戸のシャワー、白い洗面カウンター、トイレ室、洗面台1つ、独立型洗面台) の写真
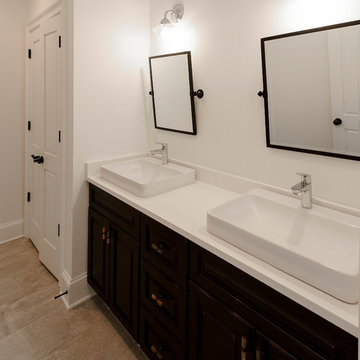
William Rossoto, Rossoto Art LLC
他の地域にある高級な中くらいな地中海スタイルのおしゃれな子供用バスルーム (落し込みパネル扉のキャビネット、黒いキャビネット、置き型浴槽、アルコーブ型シャワー、一体型トイレ 、ベージュのタイル、磁器タイル、白い壁、セラミックタイルの床、ベッセル式洗面器、オニキスの洗面台) の写真
他の地域にある高級な中くらいな地中海スタイルのおしゃれな子供用バスルーム (落し込みパネル扉のキャビネット、黒いキャビネット、置き型浴槽、アルコーブ型シャワー、一体型トイレ 、ベージュのタイル、磁器タイル、白い壁、セラミックタイルの床、ベッセル式洗面器、オニキスの洗面台) の写真
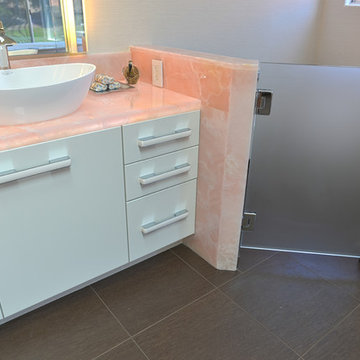
Backlit Slab Pink Onyx (slabs from Tutto Marmo), Slab Pink Onyx on Shower walls/bench/ponywall, recessed and surface mounted Robern medicine cabinets (lighted and powered), Dura Supreme cabinetry with custom pulls, freestanding BainUltra Ora tub with remote Geysair subfloor pump (cleverly located under a base cabinet with in floor access), floor mounted tub filler with wand, Vessel sinks with AquaBrass faucets, Zero Threshold shower with CalFaucets 6" tiled drain, smooth wall conversion with wallpaper, powered skylight, frameless shower with 1/2" low iron glass, privacy toilet door with 1/2" low iron acid etch finish, custom designed Italian glass tile, chandeliers and pendants and Toto's "do everything under the sun" electronic toilet with remote.
Photos by: Kerry W. Taylor

A bespoke bathroom designed to meld into the vast greenery of the outdoors. White oak cabinetry, onyx countertops, and backsplash, custom black metal mirrors and textured natural stone floors. The water closet features wallpaper from Kale Tree shop.
浴室・バスルーム (オニキスの洗面台、ピンクの壁、白い壁) の写真
1