浴室・バスルーム (オニキスの洗面台、シャワーカーテン、オープンシャワー、分離型トイレ) の写真
絞り込み:
資材コスト
並び替え:今日の人気順
写真 1〜20 枚目(全 99 枚)
1/5

This Columbia, Missouri home’s master bathroom was a full gut remodel. Dimensions In Wood’s expert team handled everything including plumbing, electrical, tile work, cabinets, and more!
Electric, Heated Tile Floor
Starting at the bottom, this beautiful bathroom sports electrical radiant, in-floor heating beneath the wood styled non-slip tile. With the style of a hardwood and none of the drawbacks, this tile will always be warm, look beautiful, and be completely waterproof. The tile was also carried up onto the walls of the walk in shower.
Full Tile Low Profile Shower with all the comforts
A low profile Cloud Onyx shower base is very low maintenance and incredibly durable compared to plastic inserts. Running the full length of the wall is an Onyx shelf shower niche for shampoo bottles, soap and more. Inside a new shower system was installed including a shower head, hand sprayer, water controls, an in-shower safety grab bar for accessibility and a fold-down wooden bench seat.
Make-Up Cabinet
On your left upon entering this renovated bathroom a Make-Up Cabinet with seating makes getting ready easy. A full height mirror has light fixtures installed seamlessly for the best lighting possible. Finally, outlets were installed in the cabinets to hide away small appliances.
Every Master Bath needs a Dual Sink Vanity
The dual sink Onyx countertop vanity leaves plenty of space for two to get ready. The durable smooth finish is very easy to clean and will stand up to daily use without complaint. Two new faucets in black match the black hardware adorning Bridgewood factory cabinets.
Robern medicine cabinets were installed in both walls, providing additional mirrors and storage.
Contact Us Today to discuss Translating Your Master Bathroom Vision into a Reality.
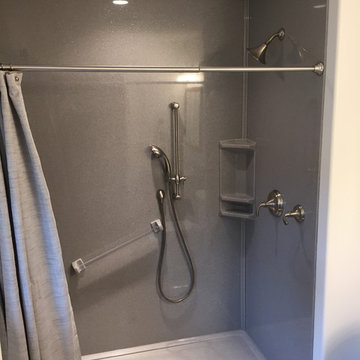
Onyx Collection Shower Unit -Silver Handicap Acessible
Woodland Cabinetry Portland -Rustic Alder- Sienna
他の地域にある小さなトランジショナルスタイルのおしゃれなバスルーム (浴槽なし) (レイズドパネル扉のキャビネット、茶色いキャビネット、バリアフリー、分離型トイレ、ベージュの壁、一体型シンク、オニキスの洗面台、グレーの床、シャワーカーテン) の写真
他の地域にある小さなトランジショナルスタイルのおしゃれなバスルーム (浴槽なし) (レイズドパネル扉のキャビネット、茶色いキャビネット、バリアフリー、分離型トイレ、ベージュの壁、一体型シンク、オニキスの洗面台、グレーの床、シャワーカーテン) の写真
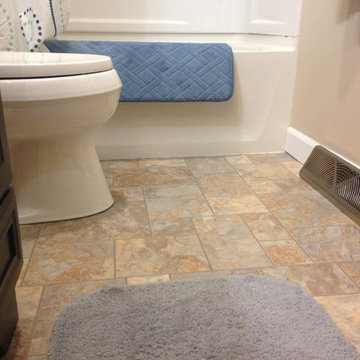
Michelle Voudrie
シカゴにある小さなトラディショナルスタイルのおしゃれなマスターバスルーム (落し込みパネル扉のキャビネット、濃色木目調キャビネット、アルコーブ型浴槽、シャワー付き浴槽 、分離型トイレ、ベージュの壁、クッションフロア、一体型シンク、オニキスの洗面台、ベージュの床、シャワーカーテン) の写真
シカゴにある小さなトラディショナルスタイルのおしゃれなマスターバスルーム (落し込みパネル扉のキャビネット、濃色木目調キャビネット、アルコーブ型浴槽、シャワー付き浴槽 、分離型トイレ、ベージュの壁、クッションフロア、一体型シンク、オニキスの洗面台、ベージュの床、シャワーカーテン) の写真
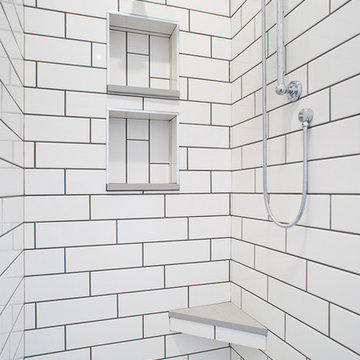
Cipher Imaging
他の地域にあるお手頃価格の広いトランジショナルスタイルのおしゃれなマスターバスルーム (シェーカースタイル扉のキャビネット、緑のキャビネット、ドロップイン型浴槽、オープン型シャワー、分離型トイレ、白いタイル、サブウェイタイル、グレーの壁、セラミックタイルの床、一体型シンク、オニキスの洗面台、ベージュの床、オープンシャワー、白い洗面カウンター) の写真
他の地域にあるお手頃価格の広いトランジショナルスタイルのおしゃれなマスターバスルーム (シェーカースタイル扉のキャビネット、緑のキャビネット、ドロップイン型浴槽、オープン型シャワー、分離型トイレ、白いタイル、サブウェイタイル、グレーの壁、セラミックタイルの床、一体型シンク、オニキスの洗面台、ベージュの床、オープンシャワー、白い洗面カウンター) の写真
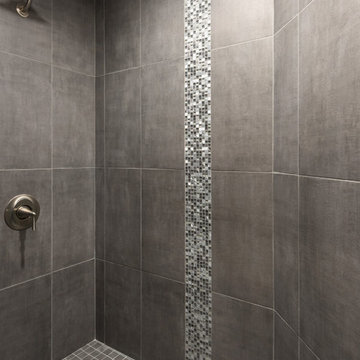
セントルイスにある低価格の小さなトランジショナルスタイルのおしゃれなバスルーム (浴槽なし) (シェーカースタイル扉のキャビネット、濃色木目調キャビネット、オープン型シャワー、分離型トイレ、グレーのタイル、磁器タイル、グレーの壁、磁器タイルの床、一体型シンク、オニキスの洗面台、グレーの床、オープンシャワー) の写真

This project for a builder husband and interior-designer wife involved adding onto and restoring the luster of a c. 1883 Carpenter Gothic cottage in Barrington that they had occupied for years while raising their two sons. They were ready to ditch their small tacked-on kitchen that was mostly isolated from the rest of the house, views/daylight, as well as the yard, and replace it with something more generous, brighter, and more open that would improve flow inside and out. They were also eager for a better mudroom, new first-floor 3/4 bath, new basement stair, and a new second-floor master suite above.
The design challenge was to conceive of an addition and renovations that would be in balanced conversation with the original house without dwarfing or competing with it. The new cross-gable addition echoes the original house form, at a somewhat smaller scale and with a simplified more contemporary exterior treatment that is sympathetic to the old house but clearly differentiated from it.
Renovations included the removal of replacement vinyl windows by others and the installation of new Pella black clad windows in the original house, a new dormer in one of the son’s bedrooms, and in the addition. At the first-floor interior intersection between the existing house and the addition, two new large openings enhance flow and access to daylight/view and are outfitted with pairs of salvaged oversized clear-finished wooden barn-slider doors that lend character and visual warmth.
A new exterior deck off the kitchen addition leads to a new enlarged backyard patio that is also accessible from the new full basement directly below the addition.
(Interior fit-out and interior finishes/fixtures by the Owners)

Modern Black and White Bathroom with a shower, toilet, and black overhead cabinet. Vanity sink with floating vanity. Black cabinets and countertop. The shower has grey tiles with brick style on the walls and small honeycomb tiles on the floor. A window with black trim in the shower. Large honeycomb tiles on the bathroom floor. One light fixture in the shower. One light fixture outside the shower. One light fixture above the mirror.
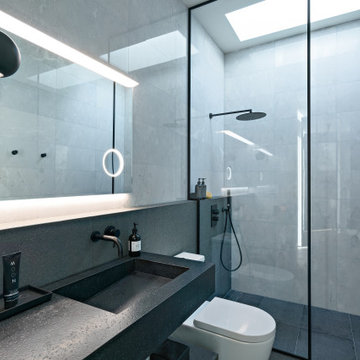
A bathroom in the home features a skylight above the large shower to allow extra natural light in.
マイアミにあるミッドセンチュリースタイルのおしゃれな子供用バスルーム (オープン型シャワー、分離型トイレ、グレーのタイル、セラミックタイル、グレーの壁、セメントタイルの床、一体型シンク、オニキスの洗面台、黒い床、オープンシャワー、黒い洗面カウンター) の写真
マイアミにあるミッドセンチュリースタイルのおしゃれな子供用バスルーム (オープン型シャワー、分離型トイレ、グレーのタイル、セラミックタイル、グレーの壁、セメントタイルの床、一体型シンク、オニキスの洗面台、黒い床、オープンシャワー、黒い洗面カウンター) の写真

Master bath Suite with NIght Sky Maple Painted cabinets from Crestwood-Inc. Shiplap walls with matching mirrors and farmhouse style lighting. Includes Onyx walk in shower.
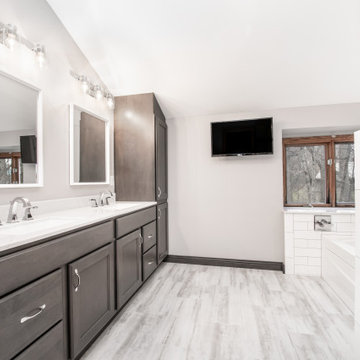
Bright and clean master bathroom boasts plenty of storage, large expansive shower stall with custom tile work, and Kohler BubbleMassage bathtub. Crisp, white subway tile through-out for a classic and clean design. What a transformative space to start and end your day in.
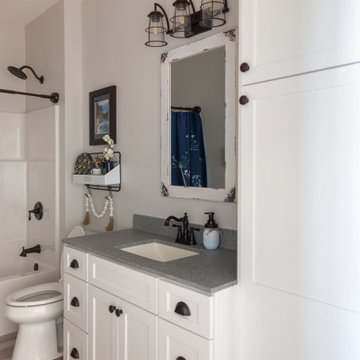
Main bath with farmhouse style accents fixtures and mirrors in chippy white.
シーダーラピッズにあるお手頃価格の中くらいなカントリー風のおしゃれなマスターバスルーム (落し込みパネル扉のキャビネット、青いキャビネット、バリアフリー、分離型トイレ、白い壁、クッションフロア、一体型シンク、オニキスの洗面台、白い床、オープンシャワー、白い洗面カウンター、シャワーベンチ、洗面台2つ、造り付け洗面台、塗装板張りの壁) の写真
シーダーラピッズにあるお手頃価格の中くらいなカントリー風のおしゃれなマスターバスルーム (落し込みパネル扉のキャビネット、青いキャビネット、バリアフリー、分離型トイレ、白い壁、クッションフロア、一体型シンク、オニキスの洗面台、白い床、オープンシャワー、白い洗面カウンター、シャワーベンチ、洗面台2つ、造り付け洗面台、塗装板張りの壁) の写真
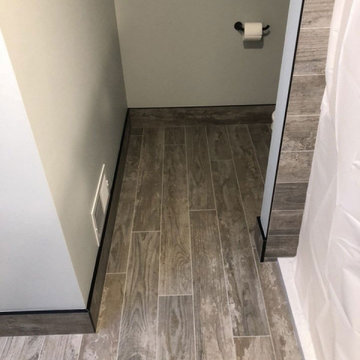
This Columbia, Missouri home’s master bathroom was a full gut remodel. Dimensions In Wood’s expert team handled everything including plumbing, electrical, tile work, cabinets, and more!
Electric, Heated Tile Floor
Starting at the bottom, this beautiful bathroom sports electrical radiant, in-floor heating beneath the wood styled non-slip tile. With the style of a hardwood and none of the drawbacks, this tile will always be warm, look beautiful, and be completely waterproof. The tile was also carried up onto the walls of the walk in shower.
Full Tile Low Profile Shower with all the comforts
A low profile Cloud Onyx shower base is very low maintenance and incredibly durable compared to plastic inserts. Running the full length of the wall is an Onyx shelf shower niche for shampoo bottles, soap and more. Inside a new shower system was installed including a shower head, hand sprayer, water controls, an in-shower safety grab bar for accessibility and a fold-down wooden bench seat.
Make-Up Cabinet
On your left upon entering this renovated bathroom a Make-Up Cabinet with seating makes getting ready easy. A full height mirror has light fixtures installed seamlessly for the best lighting possible. Finally, outlets were installed in the cabinets to hide away small appliances.
Every Master Bath needs a Dual Sink Vanity
The dual sink Onyx countertop vanity leaves plenty of space for two to get ready. The durable smooth finish is very easy to clean and will stand up to daily use without complaint. Two new faucets in black match the black hardware adorning Bridgewood factory cabinets.
Robern medicine cabinets were installed in both walls, providing additional mirrors and storage.
Contact Us Today to discuss Translating Your Master Bathroom Vision into a Reality.
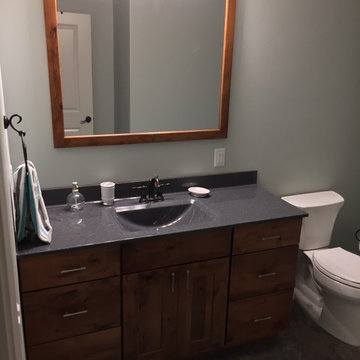
Onyx Collection Gun Metal Gloss with Wave Bowl
Woodland Portland Rustic Alder - Sienna
他の地域にある中くらいなトランジショナルスタイルのおしゃれな浴室 (フラットパネル扉のキャビネット、茶色いキャビネット、シャワー付き浴槽 、分離型トイレ、グレーの壁、一体型シンク、オニキスの洗面台、グレーの床、シャワーカーテン) の写真
他の地域にある中くらいなトランジショナルスタイルのおしゃれな浴室 (フラットパネル扉のキャビネット、茶色いキャビネット、シャワー付き浴槽 、分離型トイレ、グレーの壁、一体型シンク、オニキスの洗面台、グレーの床、シャワーカーテン) の写真
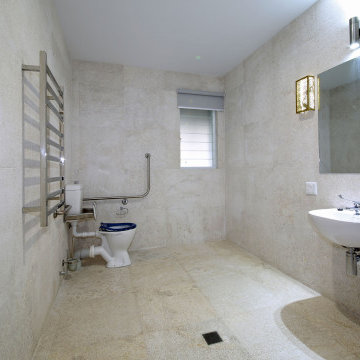
Disabled bathroom Natural stone tiles to ceiling
他の地域にある広いコンテンポラリースタイルのおしゃれな浴室 (淡色木目調キャビネット、置き型浴槽、コーナー設置型シャワー、分離型トイレ、マルチカラーのタイル、石タイル、マルチカラーの壁、壁付け型シンク、オニキスの洗面台、マルチカラーの床、オープンシャワー、白い洗面カウンター) の写真
他の地域にある広いコンテンポラリースタイルのおしゃれな浴室 (淡色木目調キャビネット、置き型浴槽、コーナー設置型シャワー、分離型トイレ、マルチカラーのタイル、石タイル、マルチカラーの壁、壁付け型シンク、オニキスの洗面台、マルチカラーの床、オープンシャワー、白い洗面カウンター) の写真
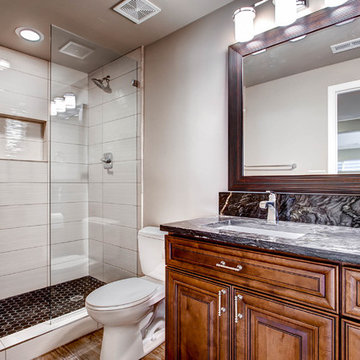
デンバーにある高級な中くらいなトランジショナルスタイルのおしゃれなバスルーム (浴槽なし) (レイズドパネル扉のキャビネット、茶色いキャビネット、アルコーブ型シャワー、分離型トイレ、白いタイル、磁器タイル、グレーの壁、セラミックタイルの床、アンダーカウンター洗面器、オニキスの洗面台、茶色い床、オープンシャワー、グレーの洗面カウンター) の写真
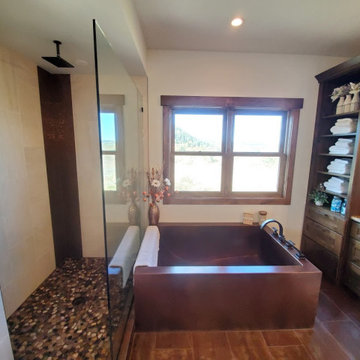
デンバーにある高級な広いラスティックスタイルのおしゃれなマスターバスルーム (家具調キャビネット、濃色木目調キャビネット、ドロップイン型浴槽、コーナー設置型シャワー、分離型トイレ、ベージュのタイル、セラミックタイル、白い壁、濃色無垢フローリング、アンダーカウンター洗面器、オニキスの洗面台、茶色い床、オープンシャワー、黒い洗面カウンター) の写真
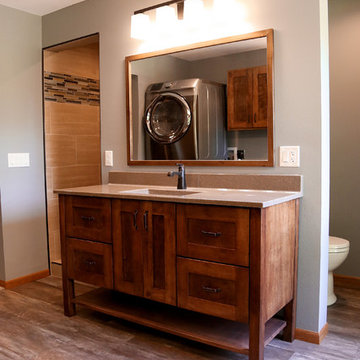
他の地域にある中くらいなトラディショナルスタイルのおしゃれなマスターバスルーム (フラットパネル扉のキャビネット、中間色木目調キャビネット、洗い場付きシャワー、分離型トイレ、ベージュのタイル、セラミックタイル、グレーの壁、クッションフロア、一体型シンク、オニキスの洗面台、グレーの床、オープンシャワー、ベージュのカウンター) の写真
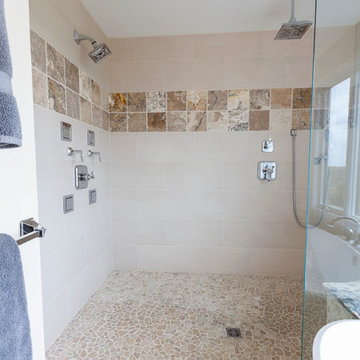
David Dadekian
ニューヨークにある高級な広いコンテンポラリースタイルのおしゃれなマスターバスルーム (レイズドパネル扉のキャビネット、茶色いキャビネット、置き型浴槽、バリアフリー、分離型トイレ、ベージュのタイル、磁器タイル、黄色い壁、玉石タイル、ベッセル式洗面器、オニキスの洗面台、グレーの床、オープンシャワー) の写真
ニューヨークにある高級な広いコンテンポラリースタイルのおしゃれなマスターバスルーム (レイズドパネル扉のキャビネット、茶色いキャビネット、置き型浴槽、バリアフリー、分離型トイレ、ベージュのタイル、磁器タイル、黄色い壁、玉石タイル、ベッセル式洗面器、オニキスの洗面台、グレーの床、オープンシャワー) の写真
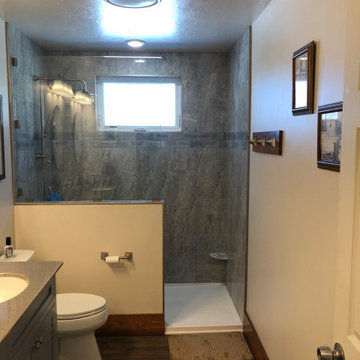
Master Bath Finished
他の地域にある中くらいなトラディショナルスタイルのおしゃれなマスターバスルーム (インセット扉のキャビネット、青いキャビネット、オープン型シャワー、分離型トイレ、グレーのタイル、磁器タイル、白い壁、クッションフロア、一体型シンク、オニキスの洗面台、マルチカラーの床、オープンシャワー、グレーの洗面カウンター、洗面台2つ、造り付け洗面台) の写真
他の地域にある中くらいなトラディショナルスタイルのおしゃれなマスターバスルーム (インセット扉のキャビネット、青いキャビネット、オープン型シャワー、分離型トイレ、グレーのタイル、磁器タイル、白い壁、クッションフロア、一体型シンク、オニキスの洗面台、マルチカラーの床、オープンシャワー、グレーの洗面カウンター、洗面台2つ、造り付け洗面台) の写真
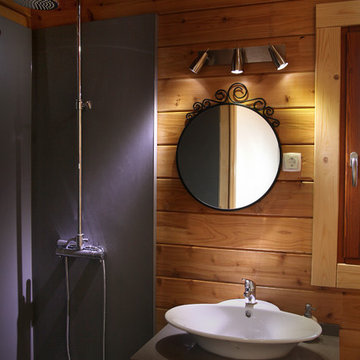
© Rusticasa
他の地域にある小さなラスティックスタイルのおしゃれなバスルーム (浴槽なし) (家具調キャビネット、ベージュのキャビネット、オープン型シャワー、分離型トイレ、黒いタイル、石スラブタイル、マルチカラーの壁、無垢フローリング、ベッセル式洗面器、オニキスの洗面台、マルチカラーの床、オープンシャワー) の写真
他の地域にある小さなラスティックスタイルのおしゃれなバスルーム (浴槽なし) (家具調キャビネット、ベージュのキャビネット、オープン型シャワー、分離型トイレ、黒いタイル、石スラブタイル、マルチカラーの壁、無垢フローリング、ベッセル式洗面器、オニキスの洗面台、マルチカラーの床、オープンシャワー) の写真
浴室・バスルーム (オニキスの洗面台、シャワーカーテン、オープンシャワー、分離型トイレ) の写真
1