浴室・バスルーム (オニキスの洗面台、シェーカースタイル扉のキャビネット、洗面台1つ) の写真
絞り込み:
資材コスト
並び替え:今日の人気順
写真 1〜20 枚目(全 32 枚)
1/4
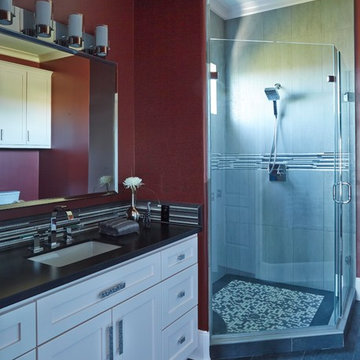
Retro vibes flow from this guest bathroom! The white vanity and slate colored tiled floor offer a crisp, clean look. The vanity lights give off a mid-century vibe which pairs perfectly with the bold deep red color of the walls.
Erika Barczak, By Design Interiors, Inc.
Photo Credit: Michael Kaskel www.kaskelphoto.com
Builder: Roy Van Den Heuvel, Brand R Construction
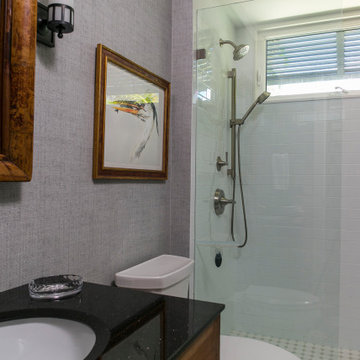
マイアミにある小さなトランジショナルスタイルのおしゃれな子供用バスルーム (シェーカースタイル扉のキャビネット、濃色木目調キャビネット、アルコーブ型シャワー、分離型トイレ、アンダーカウンター洗面器、オニキスの洗面台、開き戸のシャワー、白い洗面カウンター、洗面台1つ、造り付け洗面台、壁紙) の写真
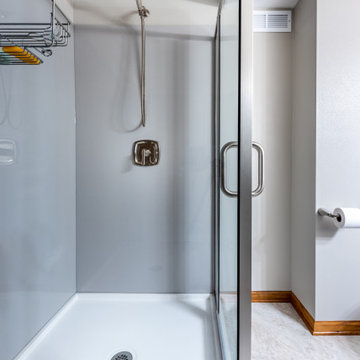
他の地域にあるお手頃価格の小さなコンテンポラリースタイルのおしゃれなバスルーム (浴槽なし) (シェーカースタイル扉のキャビネット、グレーのキャビネット、コーナー設置型シャワー、分離型トイレ、ベージュの壁、クッションフロア、一体型シンク、オニキスの洗面台、開き戸のシャワー、グレーの洗面カウンター、洗面台1つ、造り付け洗面台) の写真
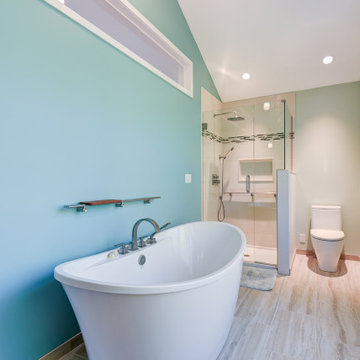
This Scandinavian bathroom design focuses on clean, simple lines, minimalism, and functionality without sacrificing beauty, creating bright, airy spaces. The uncluttered nature and brightness evoke a sense of calm. We love the beautiful Marvin windows that allow natural light in and the stunning transom window that shares the natural bathroom light with the bedroom.
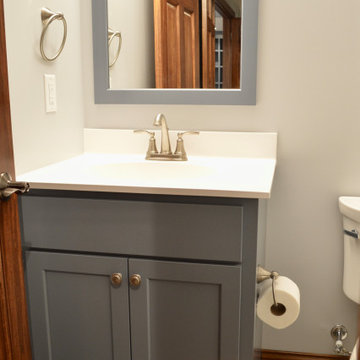
他の地域にある小さなトランジショナルスタイルのおしゃれな浴室 (シェーカースタイル扉のキャビネット、青いキャビネット、アルコーブ型浴槽、分離型トイレ、ラミネートの床、オニキスの洗面台、グレーの床、白い洗面カウンター、洗面台1つ、造り付け洗面台) の写真
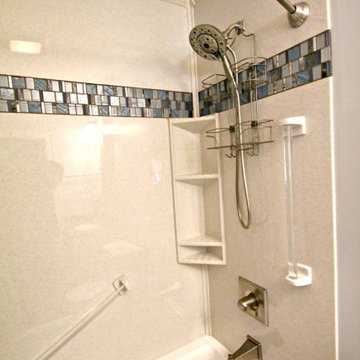
Onyx bathrooms are a high-quality surface that comes in 60 colors and 4 finishes. There are so many ways to customize!
シカゴにあるおしゃれな浴室 (シェーカースタイル扉のキャビネット、アルコーブ型浴槽、シャワー付き浴槽 、クッションフロア、オーバーカウンターシンク、オニキスの洗面台、シャワーカーテン、青い洗面カウンター、洗面台1つ) の写真
シカゴにあるおしゃれな浴室 (シェーカースタイル扉のキャビネット、アルコーブ型浴槽、シャワー付き浴槽 、クッションフロア、オーバーカウンターシンク、オニキスの洗面台、シャワーカーテン、青い洗面カウンター、洗面台1つ) の写真
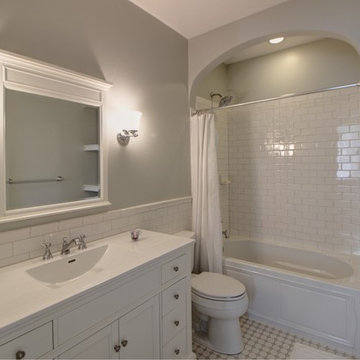
A bright and white bathroom with furniture vanity.
デンバーにあるお手頃価格の中くらいなトランジショナルスタイルのおしゃれな子供用バスルーム (白いキャビネット、白いタイル、セラミックタイル、白い洗面カウンター、シェーカースタイル扉のキャビネット、アルコーブ型浴槽、シャワー付き浴槽 、分離型トイレ、グレーの壁、モザイクタイル、一体型シンク、白い床、シャワーカーテン、洗面台1つ、独立型洗面台、オニキスの洗面台) の写真
デンバーにあるお手頃価格の中くらいなトランジショナルスタイルのおしゃれな子供用バスルーム (白いキャビネット、白いタイル、セラミックタイル、白い洗面カウンター、シェーカースタイル扉のキャビネット、アルコーブ型浴槽、シャワー付き浴槽 、分離型トイレ、グレーの壁、モザイクタイル、一体型シンク、白い床、シャワーカーテン、洗面台1つ、独立型洗面台、オニキスの洗面台) の写真
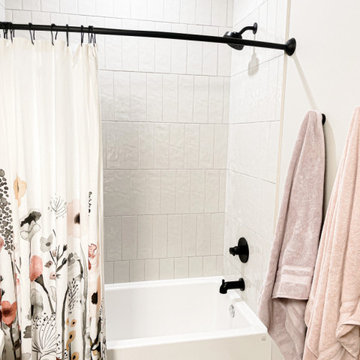
ミネアポリスにある高級な小さなトランジショナルスタイルのおしゃれな子供用バスルーム (シェーカースタイル扉のキャビネット、濃色木目調キャビネット、アルコーブ型浴槽、シャワー付き浴槽 、ベージュのタイル、ベージュの壁、一体型シンク、オニキスの洗面台、茶色い床、シャワーカーテン、洗面台1つ、造り付け洗面台) の写真
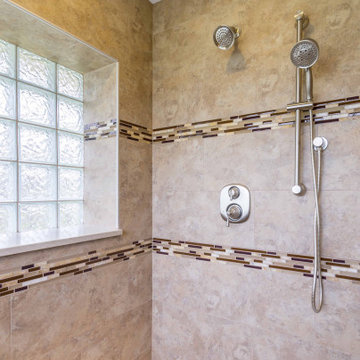
シカゴにある高級な中くらいなトラディショナルスタイルのおしゃれなマスターバスルーム (シェーカースタイル扉のキャビネット、中間色木目調キャビネット、コーナー設置型シャワー、一体型トイレ 、ベージュのタイル、木目調タイル、ベージュの壁、木目調タイルの床、アンダーカウンター洗面器、オニキスの洗面台、ベージュの床、オープンシャワー、ベージュのカウンター、洗面台1つ、独立型洗面台、クロスの天井、壁紙、白い天井) の写真
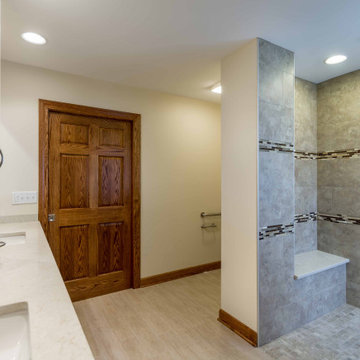
シカゴにある高級な中くらいなトラディショナルスタイルのおしゃれなマスターバスルーム (シェーカースタイル扉のキャビネット、中間色木目調キャビネット、コーナー設置型シャワー、一体型トイレ 、ベージュのタイル、木目調タイル、ベージュの壁、木目調タイルの床、アンダーカウンター洗面器、オニキスの洗面台、ベージュの床、引戸のシャワー、ベージュのカウンター、トイレ室、洗面台1つ、独立型洗面台、クロスの天井、壁紙、白い天井) の写真
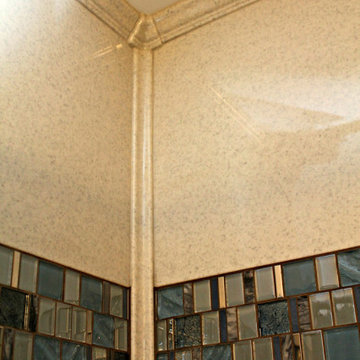
Onyx walls are sealed tight to prevent any leaking or moisture build-up.
シカゴにあるおしゃれな浴室 (シェーカースタイル扉のキャビネット、アルコーブ型浴槽、シャワー付き浴槽 、クッションフロア、オーバーカウンターシンク、オニキスの洗面台、シャワーカーテン、青い洗面カウンター、洗面台1つ) の写真
シカゴにあるおしゃれな浴室 (シェーカースタイル扉のキャビネット、アルコーブ型浴槽、シャワー付き浴槽 、クッションフロア、オーバーカウンターシンク、オニキスの洗面台、シャワーカーテン、青い洗面カウンター、洗面台1つ) の写真
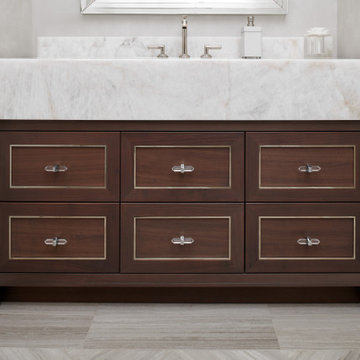
トロントにあるコンテンポラリースタイルのおしゃれな浴室 (シェーカースタイル扉のキャビネット、濃色木目調キャビネット、オニキスの洗面台、グレーの洗面カウンター、洗面台1つ、独立型洗面台) の写真
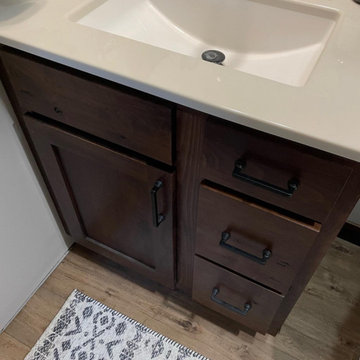
ミネアポリスにある高級な小さなトランジショナルスタイルのおしゃれな子供用バスルーム (シェーカースタイル扉のキャビネット、濃色木目調キャビネット、アルコーブ型浴槽、シャワー付き浴槽 、ベージュのタイル、ベージュの壁、一体型シンク、オニキスの洗面台、茶色い床、シャワーカーテン、洗面台1つ、造り付け洗面台) の写真
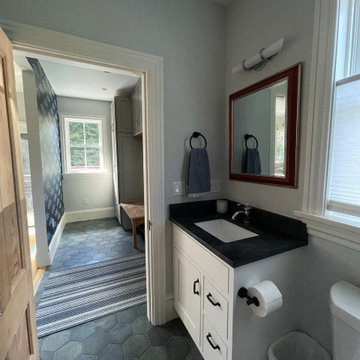
This project for a builder husband and interior-designer wife involved adding onto and restoring the luster of a c. 1883 Carpenter Gothic cottage in Barrington that they had occupied for years while raising their two sons. They were ready to ditch their small tacked-on kitchen that was mostly isolated from the rest of the house, views/daylight, as well as the yard, and replace it with something more generous, brighter, and more open that would improve flow inside and out. They were also eager for a better mudroom, new first-floor 3/4 bath, new basement stair, and a new second-floor master suite above.
The design challenge was to conceive of an addition and renovations that would be in balanced conversation with the original house without dwarfing or competing with it. The new cross-gable addition echoes the original house form, at a somewhat smaller scale and with a simplified more contemporary exterior treatment that is sympathetic to the old house but clearly differentiated from it.
Renovations included the removal of replacement vinyl windows by others and the installation of new Pella black clad windows in the original house, a new dormer in one of the son’s bedrooms, and in the addition. At the first-floor interior intersection between the existing house and the addition, two new large openings enhance flow and access to daylight/view and are outfitted with pairs of salvaged oversized clear-finished wooden barn-slider doors that lend character and visual warmth.
A new exterior deck off the kitchen addition leads to a new enlarged backyard patio that is also accessible from the new full basement directly below the addition.
(Interior fit-out and interior finishes/fixtures by the Owners)
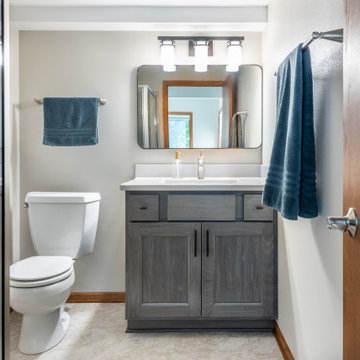
We converted a 1/2 bath into a ¾ bathroom
他の地域にあるお手頃価格の小さなコンテンポラリースタイルのおしゃれなバスルーム (浴槽なし) (シェーカースタイル扉のキャビネット、グレーのキャビネット、コーナー設置型シャワー、分離型トイレ、ベージュの壁、クッションフロア、一体型シンク、オニキスの洗面台、開き戸のシャワー、グレーの洗面カウンター、洗面台1つ、造り付け洗面台) の写真
他の地域にあるお手頃価格の小さなコンテンポラリースタイルのおしゃれなバスルーム (浴槽なし) (シェーカースタイル扉のキャビネット、グレーのキャビネット、コーナー設置型シャワー、分離型トイレ、ベージュの壁、クッションフロア、一体型シンク、オニキスの洗面台、開き戸のシャワー、グレーの洗面カウンター、洗面台1つ、造り付け洗面台) の写真
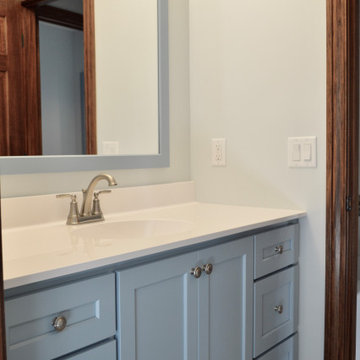
中くらいなトランジショナルスタイルのおしゃれな浴室 (シェーカースタイル扉のキャビネット、青いキャビネット、アルコーブ型浴槽、分離型トイレ、青い壁、ラミネートの床、一体型シンク、オニキスの洗面台、ベージュの床、白い洗面カウンター、洗面台1つ、造り付け洗面台) の写真
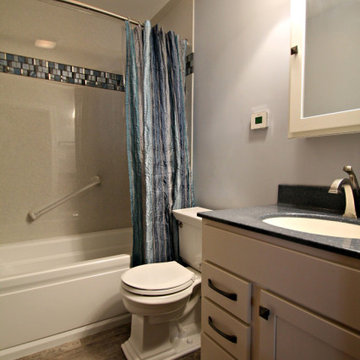
Sapphire accents make this new bathroom pop!
シカゴにあるおしゃれな浴室 (シェーカースタイル扉のキャビネット、アルコーブ型浴槽、シャワー付き浴槽 、クッションフロア、オーバーカウンターシンク、オニキスの洗面台、シャワーカーテン、青い洗面カウンター、洗面台1つ) の写真
シカゴにあるおしゃれな浴室 (シェーカースタイル扉のキャビネット、アルコーブ型浴槽、シャワー付き浴槽 、クッションフロア、オーバーカウンターシンク、オニキスの洗面台、シャワーカーテン、青い洗面カウンター、洗面台1つ) の写真
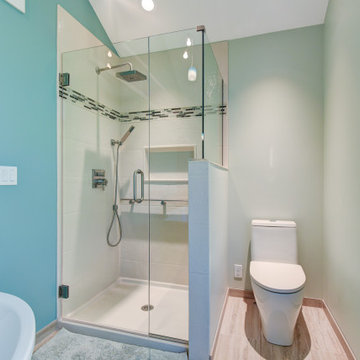
This Scandinavian bathroom design focuses on clean, simple lines, minimalism, and functionality without sacrificing beauty, creating bright, airy spaces. The uncluttered nature and brightness evoke a sense of calm.
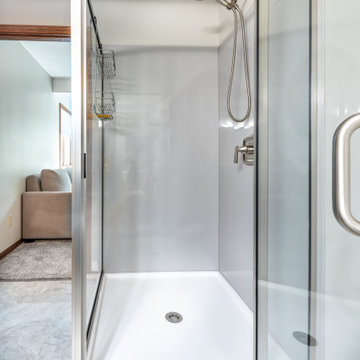
他の地域にあるお手頃価格の小さなコンテンポラリースタイルのおしゃれなバスルーム (浴槽なし) (シェーカースタイル扉のキャビネット、グレーのキャビネット、コーナー設置型シャワー、分離型トイレ、ベージュの壁、クッションフロア、一体型シンク、オニキスの洗面台、開き戸のシャワー、グレーの洗面カウンター、洗面台1つ、造り付け洗面台) の写真
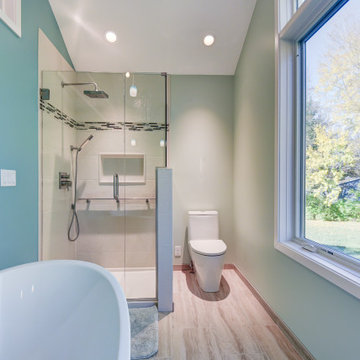
This Scandinavian bathroom design focuses on clean, simple lines, minimalism, and functionality without sacrificing beauty, creating bright, airy spaces. The uncluttered nature and brightness evoke a sense of calm.
浴室・バスルーム (オニキスの洗面台、シェーカースタイル扉のキャビネット、洗面台1つ) の写真
1