浴室・バスルーム (オニキスの洗面台、家具調キャビネット、石スラブタイル) の写真
絞り込み:
資材コスト
並び替え:今日の人気順
写真 1〜20 枚目(全 25 枚)
1/4
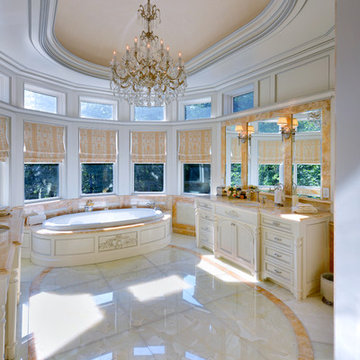
ニューヨークにある巨大なトラディショナルスタイルのおしゃれなマスターバスルーム (アンダーカウンター洗面器、家具調キャビネット、淡色木目調キャビネット、オニキスの洗面台、ドロップイン型浴槽、一体型トイレ 、ベージュのタイル、石スラブタイル、ベージュの壁、大理石の床) の写真
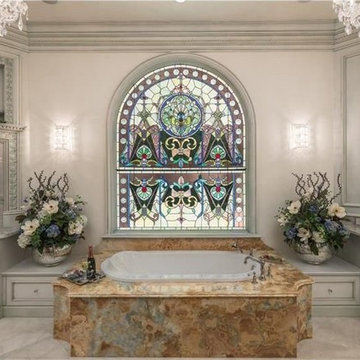
Luxurious master bath room with all custom designed painted wood cabinetry with antique reproduction wood carvings. French Grey paint. White Venetian plaster ceiling and walls. Crystal wall sconces. Towel warming drawers on each side of the tub. Blue onyx tub platform and inlaid floor and barrel vaulted shower. Gas fireplace at wall with space above for TV. Refrigerator below fireplace. 2 vanities. marble counters. Nickle finish fixtures. The top portion of the stain glass window is an antique. The bottom panel was custom made to match and fit the building window opening. Custom designed wooden cabinetry to look like furniture in an old European mansion. The linen storage in tall panel to the left of the vanity. All interior architectural details by Susan Berry, Designer. All ceilings, beam details, flooring, lighting, materials and finish details by Susan Berry, Interior Designer. Photos provided by the homeowner. Central Florida Estate home.
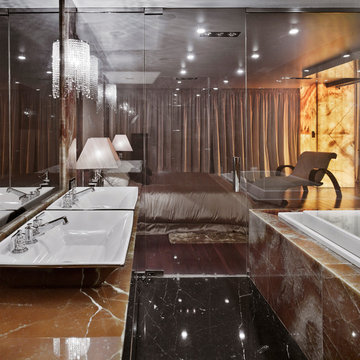
Contemporary Bathroom
ニューヨークにあるラグジュアリーな広いコンテンポラリースタイルのおしゃれなマスターバスルーム (家具調キャビネット、グレーのキャビネット、オープン型シャワー、分離型トイレ、石スラブタイル、オレンジの壁、大理石の床、オニキスの洗面台、ベッセル式洗面器、茶色いタイル) の写真
ニューヨークにあるラグジュアリーな広いコンテンポラリースタイルのおしゃれなマスターバスルーム (家具調キャビネット、グレーのキャビネット、オープン型シャワー、分離型トイレ、石スラブタイル、オレンジの壁、大理石の床、オニキスの洗面台、ベッセル式洗面器、茶色いタイル) の写真
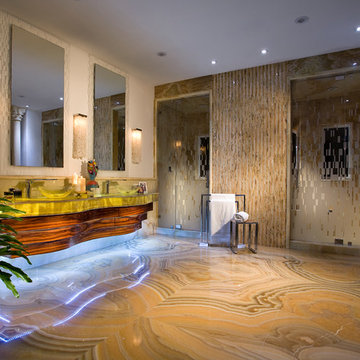
The design of this master bathroom is set to compliment the natural stone slab floor that sets the tone for this room. Because the entire second floor of the house was renovated into a master suite, the client requested an open concept plan for the entire suite.
This allowed Equilibrium to increase the floor area of the bathroom and design an incredible statement piece which is the floor. Honey onyx slabs were cut into oversized tiles to make them more manageable and installed in a diamond pattern preserving continuity of lines from tile to tile, and slab to slab. Furthermore, what otherwise would be waste cut material, it was chiseled, flamed, and fabricated into custom mosaic installed on the back wall of the bathroom and on shower floor.
To ensure Client’s safety, slabs were treated with anti slippage treatment and shower floor was finished with matching mosaic.
Client requested that the shower is oversized and feels like showering under a waterfall. This was accomplished by running four separate water lines to feed the shower plumbing. When the two oversized rain heads, two shower heads, and six water jets are all on, you get the feeling of being under a natural waterfall in the Amazon. Non of this would be possible in today’s water starved world if it wasn’t for harvesting and special filtration system installed on this property that allows recirculation of water.
Variation of lighting types allows for various theme settings, and energy efficient LED lighting further enhance the beauty of this bathroom with minimum energy consumption.
Even edges of slabs were polished to ensure maximum light refraction with beveled seams that create purposeful patterns instead of hiding seams. Shower doors were etched with a pattern that adds dimension and provides privacy while complimenting the mosaic pattern on the back wall.
The double sink vanity was floated off the floor allowing for maximum visibility of this artistic installation. It was made of rosewood and designed with three sections for drawers and storage. The three levels create a scalloping effect allowing each to be illuminated by LED lights which reflect elegantly in the onyx slab floor. Complimented by honey onyx top, and placed against a 42” high onyx wainscot, it is a functional and beautiful millwork.
This master bathroom is a testament to engineering, originality, and beauty seen in every detail.
Interior Design, Decorating & Project Management by Equilibrium Interior Design Inc
Photography by Craig Denis
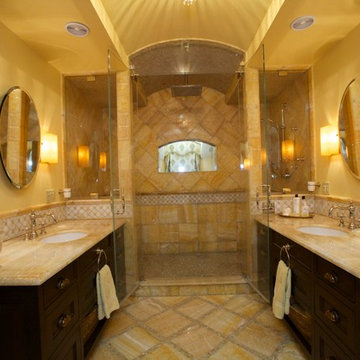
Klaff's, Yorktown Cabinetry, Terra Tile
サンフランシスコにあるラグジュアリーな広い地中海スタイルのおしゃれなサウナ (アンダーカウンター洗面器、オニキスの洗面台、白いタイル、石スラブタイル、黄色い壁、大理石の床、家具調キャビネット、濃色木目調キャビネット、置き型浴槽) の写真
サンフランシスコにあるラグジュアリーな広い地中海スタイルのおしゃれなサウナ (アンダーカウンター洗面器、オニキスの洗面台、白いタイル、石スラブタイル、黄色い壁、大理石の床、家具調キャビネット、濃色木目調キャビネット、置き型浴槽) の写真
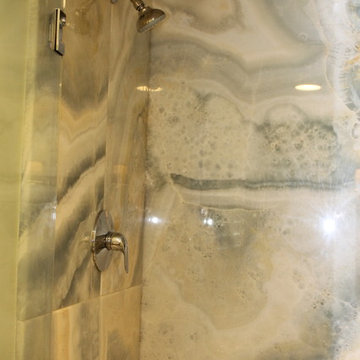
The guest bathroom needed an update. My client fell in love with this green onyx slab at the yard. I designed the bathroom around it. The vanity top and the walls of the shower are in the onyx slab. We selected a furniture look vanity cabinet. The floors of the shower and room are in a cream porcelain. Elegant wall sconces accent the mirror and vanity wall. Storage was added to the opposite wall.
JRY & Co.
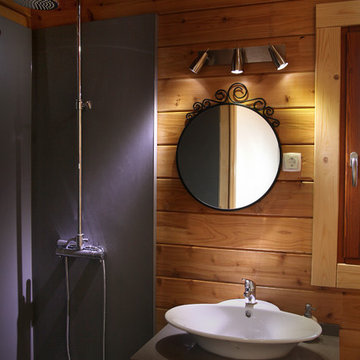
© Rusticasa
他の地域にある小さなラスティックスタイルのおしゃれなバスルーム (浴槽なし) (家具調キャビネット、ベージュのキャビネット、オープン型シャワー、分離型トイレ、黒いタイル、石スラブタイル、マルチカラーの壁、無垢フローリング、ベッセル式洗面器、オニキスの洗面台、マルチカラーの床、オープンシャワー) の写真
他の地域にある小さなラスティックスタイルのおしゃれなバスルーム (浴槽なし) (家具調キャビネット、ベージュのキャビネット、オープン型シャワー、分離型トイレ、黒いタイル、石スラブタイル、マルチカラーの壁、無垢フローリング、ベッセル式洗面器、オニキスの洗面台、マルチカラーの床、オープンシャワー) の写真
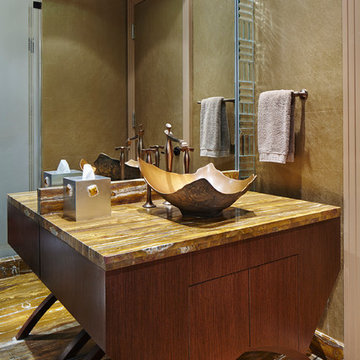
Brantley Photography
マイアミにある高級な小さなコンテンポラリースタイルのおしゃれなバスルーム (浴槽なし) (家具調キャビネット、中間色木目調キャビネット、アルコーブ型シャワー、一体型トイレ 、マルチカラーのタイル、石スラブタイル、ベージュの壁、ベッセル式洗面器、オニキスの洗面台、大理石の床) の写真
マイアミにある高級な小さなコンテンポラリースタイルのおしゃれなバスルーム (浴槽なし) (家具調キャビネット、中間色木目調キャビネット、アルコーブ型シャワー、一体型トイレ 、マルチカラーのタイル、石スラブタイル、ベージュの壁、ベッセル式洗面器、オニキスの洗面台、大理石の床) の写真
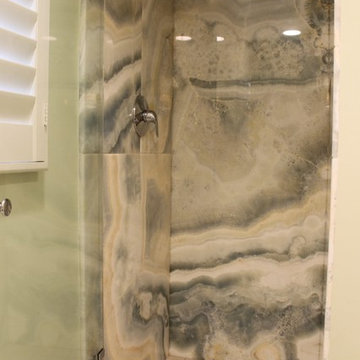
The guest bathroom needed an update. My client fell in love with this green onyx slab at the yard. I designed the bathroom around it. The vanity top and the walls of the shower are in the onyx slab. We selected a furniture look vanity cabinet. The floors of the shower and room are in a cream porcelain. Elegant wall sconces accent the mirror and vanity wall. Storage was added to the opposite wall.
JRY & Co.
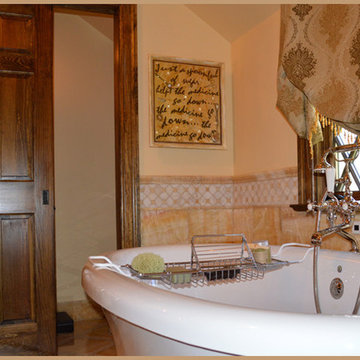
Klaff's
サンフランシスコにある高級な広い地中海スタイルのおしゃれなサウナ (置き型浴槽、黄色い壁、アンダーカウンター洗面器、家具調キャビネット、濃色木目調キャビネット、オニキスの洗面台、白いタイル、石スラブタイル、大理石の床) の写真
サンフランシスコにある高級な広い地中海スタイルのおしゃれなサウナ (置き型浴槽、黄色い壁、アンダーカウンター洗面器、家具調キャビネット、濃色木目調キャビネット、オニキスの洗面台、白いタイル、石スラブタイル、大理石の床) の写真
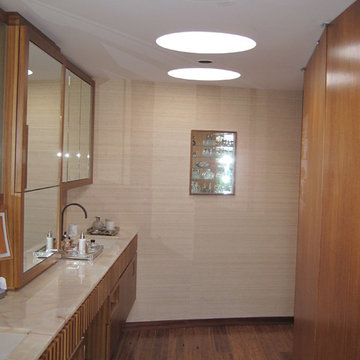
jeff kaufman
ニューヨークにあるトランジショナルスタイルのおしゃれな浴室 (アンダーカウンター洗面器、家具調キャビネット、中間色木目調キャビネット、オニキスの洗面台、オープン型シャワー、茶色いタイル、石スラブタイル) の写真
ニューヨークにあるトランジショナルスタイルのおしゃれな浴室 (アンダーカウンター洗面器、家具調キャビネット、中間色木目調キャビネット、オニキスの洗面台、オープン型シャワー、茶色いタイル、石スラブタイル) の写真
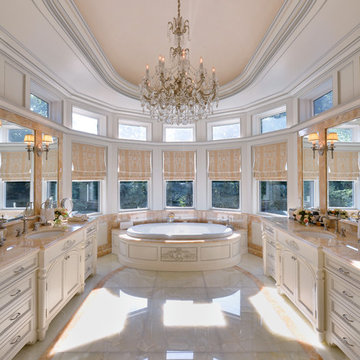
ニューヨークにある巨大なトラディショナルスタイルのおしゃれなマスターバスルーム (アンダーカウンター洗面器、家具調キャビネット、淡色木目調キャビネット、オニキスの洗面台、ドロップイン型浴槽、一体型トイレ 、ベージュのタイル、石スラブタイル、ベージュの壁、大理石の床) の写真
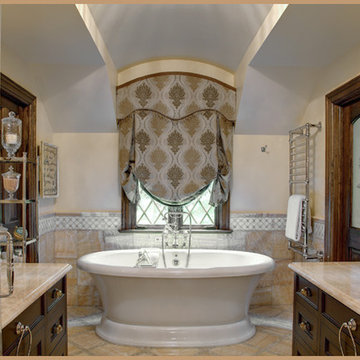
Klaff's, Yorktown Cabinetry, Terra Tile
サンフランシスコにあるラグジュアリーな広いトラディショナルスタイルのおしゃれなマスターバスルーム (アンダーカウンター洗面器、家具調キャビネット、濃色木目調キャビネット、オニキスの洗面台、置き型浴槽、白いタイル、石スラブタイル、ベージュの壁、大理石の床) の写真
サンフランシスコにあるラグジュアリーな広いトラディショナルスタイルのおしゃれなマスターバスルーム (アンダーカウンター洗面器、家具調キャビネット、濃色木目調キャビネット、オニキスの洗面台、置き型浴槽、白いタイル、石スラブタイル、ベージュの壁、大理石の床) の写真
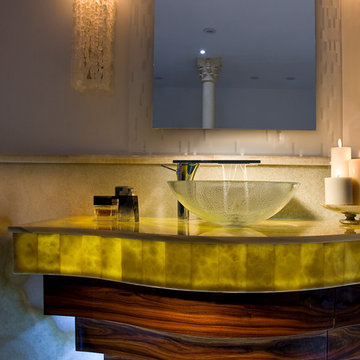
This unique and sculptural bathroom vanity was designed with beauty and function in mind.
The four layers give it an elegant and sculptural form while housing LED lighting and offering convenient and necessary storage in form of drawers. Special attention was paid to ensure uninterrupted pattern of the rosewood veneer, maximizing its beauty.
The design amplifies lighting by using translucent honey onyx slabs clad over plexiglass structure. It can be accessed thru removable sliding panel hidden inside top drawers. Use of LED lighting under each layer of the vanity and to illuminate the onyx top produces a soft and elegant pattern in the evening.
Engineering of this vanity was especially important to ensure its weightless appearance. Structural elements cantilevered off the wall were incorporated into the body of the millwork.
Interior Design, Decorating & Project Management by Equilibrium Interior Design Inc
Photography by Craig Denis
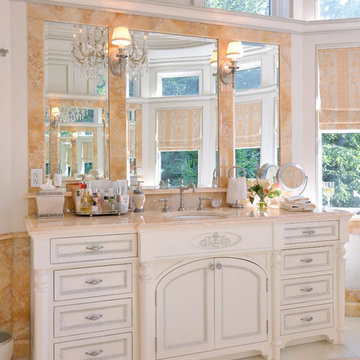
ニューヨークにある巨大なトラディショナルスタイルのおしゃれなマスターバスルーム (家具調キャビネット、ベージュのキャビネット、オニキスの洗面台、ドロップイン型浴槽、ベージュのタイル、石スラブタイル、大理石の床、アンダーカウンター洗面器) の写真
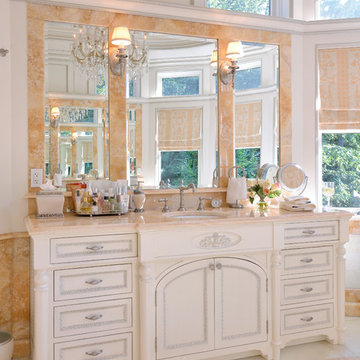
ニューヨークにある巨大なトラディショナルスタイルのおしゃれなマスターバスルーム (アンダーカウンター洗面器、家具調キャビネット、淡色木目調キャビネット、オニキスの洗面台、ドロップイン型浴槽、一体型トイレ 、ベージュのタイル、石スラブタイル、ベージュの壁、大理石の床) の写真
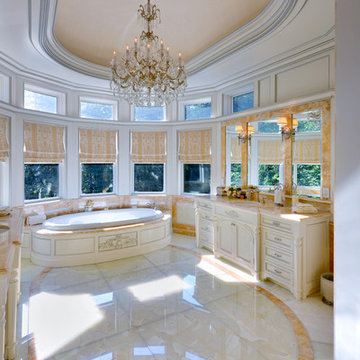
ニューヨークにある巨大なトラディショナルスタイルのおしゃれなマスターバスルーム (家具調キャビネット、ベージュのキャビネット、オニキスの洗面台、ドロップイン型浴槽、ベージュのタイル、石スラブタイル、大理石の床) の写真
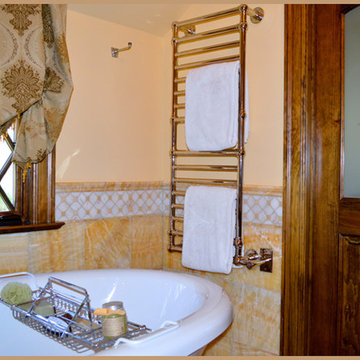
Klaff's
サンフランシスコにある高級な広い地中海スタイルのおしゃれなサウナ (置き型浴槽、白いタイル、石スラブタイル、黄色い壁、大理石の床、アンダーカウンター洗面器、家具調キャビネット、濃色木目調キャビネット、オニキスの洗面台) の写真
サンフランシスコにある高級な広い地中海スタイルのおしゃれなサウナ (置き型浴槽、白いタイル、石スラブタイル、黄色い壁、大理石の床、アンダーカウンター洗面器、家具調キャビネット、濃色木目調キャビネット、オニキスの洗面台) の写真
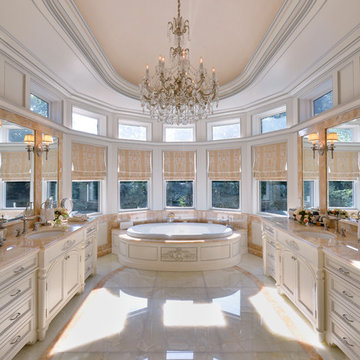
ニューヨークにある広いミッドセンチュリースタイルのおしゃれなマスターバスルーム (オーバーカウンターシンク、家具調キャビネット、淡色木目調キャビネット、オニキスの洗面台、ドロップイン型浴槽、ベージュのタイル、石スラブタイル、ベージュの壁、大理石の床) の写真
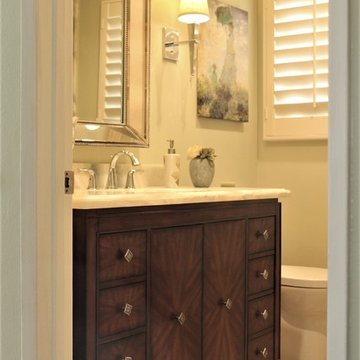
The guest bathroom needed an update. My client fell in love with this green onyx slab at the yard. I designed the bathroom around it. The vanity top and the walls of the shower are in the onyx slab. We selected a furniture look vanity cabinet. The floors of the shower and room are in a cream porcelain. Elegant wall sconces accent the mirror and vanity wall. Storage was added to the opposite wall.
JRY & Co.
浴室・バスルーム (オニキスの洗面台、家具調キャビネット、石スラブタイル) の写真
1