ラグジュアリーな浴室・バスルーム (オニキスの洗面台、白いタイル) の写真
絞り込み:
資材コスト
並び替え:今日の人気順
写真 1〜20 枚目(全 56 枚)
1/4

Contemporary Bathroom
ニューヨークにあるラグジュアリーな広いコンテンポラリースタイルのおしゃれなマスターバスルーム (オープン型シャワー、白いタイル、石スラブタイル、白い壁、大理石の床、オニキスの洗面台、オーバーカウンターシンク、フラットパネル扉のキャビネット、オレンジのキャビネット) の写真
ニューヨークにあるラグジュアリーな広いコンテンポラリースタイルのおしゃれなマスターバスルーム (オープン型シャワー、白いタイル、石スラブタイル、白い壁、大理石の床、オニキスの洗面台、オーバーカウンターシンク、フラットパネル扉のキャビネット、オレンジのキャビネット) の写真

Guest bathroom with 3 x 6 tile wainscoting, black and white hex mosaic tile floor, white inset cabinetry with carrara marble. Polished chrome hardware accents. Shampoo niche features exterior of original home.
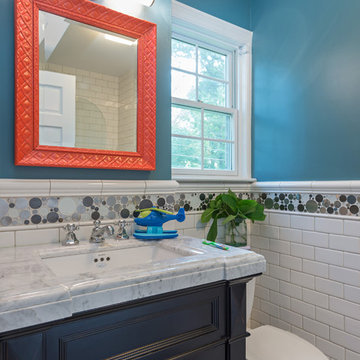
Matthew Harrer Photography
Sherwin Williams, "Refuge" Paint
セントルイスにあるラグジュアリーな小さなトラディショナルスタイルのおしゃれなマスターバスルーム (ベッセル式洗面器、落し込みパネル扉のキャビネット、濃色木目調キャビネット、オニキスの洗面台、アルコーブ型浴槽、アルコーブ型シャワー、白いタイル、茶色い壁、スレートの床、分離型トイレ) の写真
セントルイスにあるラグジュアリーな小さなトラディショナルスタイルのおしゃれなマスターバスルーム (ベッセル式洗面器、落し込みパネル扉のキャビネット、濃色木目調キャビネット、オニキスの洗面台、アルコーブ型浴槽、アルコーブ型シャワー、白いタイル、茶色い壁、スレートの床、分離型トイレ) の写真
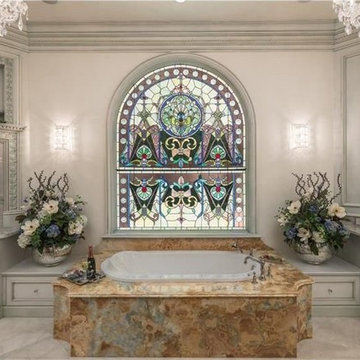
Luxurious master bath room with all custom designed painted wood cabinetry with antique reproduction wood carvings. French Grey paint. White Venetian plaster ceiling and walls. Crystal wall sconces. Towel warming drawers on each side of the tub. Blue onyx tub platform and inlaid floor and barrel vaulted shower. Gas fireplace at wall with space above for TV. Refrigerator below fireplace. 2 vanities. marble counters. Nickle finish fixtures. The top portion of the stain glass window is an antique. The bottom panel was custom made to match and fit the building window opening. Custom designed wooden cabinetry to look like furniture in an old European mansion. The linen storage in tall panel to the left of the vanity. All interior architectural details by Susan Berry, Designer. All ceilings, beam details, flooring, lighting, materials and finish details by Susan Berry, Interior Designer. Photos provided by the homeowner. Central Florida Estate home.

Fully integrated Signature Estate featuring Creston controls and Crestron panelized lighting, and Crestron motorized shades and draperies, whole-house audio and video, HVAC, voice and video communication atboth both the front door and gate. Modern, warm, and clean-line design, with total custom details and finishes. The front includes a serene and impressive atrium foyer with two-story floor to ceiling glass walls and multi-level fire/water fountains on either side of the grand bronze aluminum pivot entry door. Elegant extra-large 47'' imported white porcelain tile runs seamlessly to the rear exterior pool deck, and a dark stained oak wood is found on the stairway treads and second floor. The great room has an incredible Neolith onyx wall and see-through linear gas fireplace and is appointed perfectly for views of the zero edge pool and waterway. The center spine stainless steel staircase has a smoked glass railing and wood handrail. Master bath features freestanding tub and double steam shower.

This secondary bathroom which awaits a wall-to-wall mirror was designed as an ode to the South of France. The color scheme features shades of buttery yellow, ivory and white. The main shower wall tile is a multi-colored glass mosaic cut into the shape of tiny petals. The seat of both corner benches as well as the side wall panels and the floors are made of Thassos marble. Onyx was selected for the countertop to compliment the custom vanity’s color.
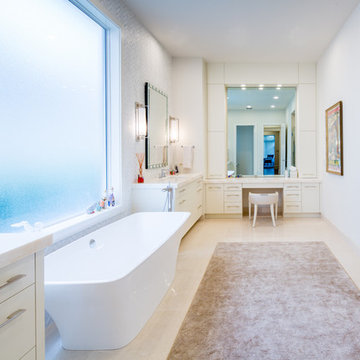
Clean lines and warm colors. Thassos marble chevron wall mosaic with onyx. Onyx countertops with drop in flat bottom rectangular sinks matching the rectangular Victoria and Albert freestanding tub. Built in to the custom made mirror is a television.

Recreational Room
トロントにあるラグジュアリーな巨大なモダンスタイルのおしゃれなマスターバスルーム (フラットパネル扉のキャビネット、グレーのキャビネット、コーナー型浴槽、ダブルシャワー、ビデ、白いタイル、セラミックタイル、グレーの壁、大理石の床、壁付け型シンク、オニキスの洗面台、白い床、開き戸のシャワー、白い洗面カウンター、シャワーベンチ、洗面台1つ、造り付け洗面台、折り上げ天井、パネル壁) の写真
トロントにあるラグジュアリーな巨大なモダンスタイルのおしゃれなマスターバスルーム (フラットパネル扉のキャビネット、グレーのキャビネット、コーナー型浴槽、ダブルシャワー、ビデ、白いタイル、セラミックタイル、グレーの壁、大理石の床、壁付け型シンク、オニキスの洗面台、白い床、開き戸のシャワー、白い洗面カウンター、シャワーベンチ、洗面台1つ、造り付け洗面台、折り上げ天井、パネル壁) の写真

シカゴにあるラグジュアリーな中くらいなトランジショナルスタイルのおしゃれなバスルーム (浴槽なし) (濃色木目調キャビネット、アルコーブ型浴槽、セラミックタイル、グレーの壁、大理石の床、アンダーカウンター洗面器、オニキスの洗面台、白い床、引戸のシャワー、ベージュのカウンター、洗面台1つ、造り付け洗面台、壁紙、フラットパネル扉のキャビネット、シャワー付き浴槽 、白いタイル) の写真
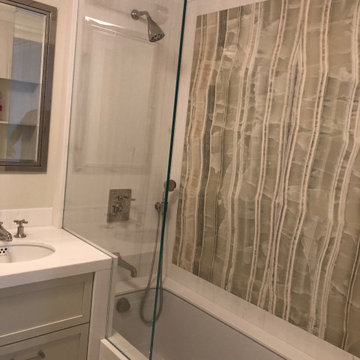
Green onyx slab and white dolomite slab bathroom
ニューヨークにあるラグジュアリーな中くらいなトランジショナルスタイルのおしゃれなマスターバスルーム (落し込みパネル扉のキャビネット、ベージュのキャビネット、アンダーマウント型浴槽、シャワー付き浴槽 、一体型トイレ 、白いタイル、石スラブタイル、白い壁、大理石の床、アンダーカウンター洗面器、オニキスの洗面台、ベージュの床、開き戸のシャワー、白い洗面カウンター、ニッチ、洗面台1つ、造り付け洗面台) の写真
ニューヨークにあるラグジュアリーな中くらいなトランジショナルスタイルのおしゃれなマスターバスルーム (落し込みパネル扉のキャビネット、ベージュのキャビネット、アンダーマウント型浴槽、シャワー付き浴槽 、一体型トイレ 、白いタイル、石スラブタイル、白い壁、大理石の床、アンダーカウンター洗面器、オニキスの洗面台、ベージュの床、開き戸のシャワー、白い洗面カウンター、ニッチ、洗面台1つ、造り付け洗面台) の写真
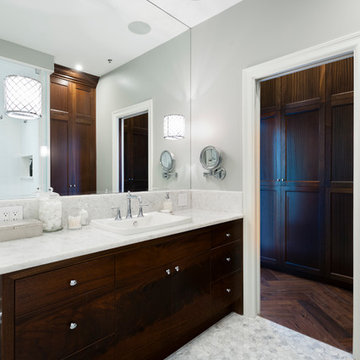
Photos: Paul Grdina
This penthouse in Port Coquitlam was not even 2 years old when SGDI was engaged to make it something more than ordinary. This was a typical condo, built for the masses, not for a specific owner. Nothing overly nice or interesting, average quality products throughout. This entire condo was gutted down to the studs and received an entire overhaul from ceilings to floors. Beautiful herringbone patterned walnut flooring, with custom millwork and classic details throughout. Intricate diamond coffered ceilings found in the dining and living room define these entertaining spaces. Custom glass backsplash set the scene in this new kitchen with Wolf/Sub-Zero appliances. The entire condo was outfitted with state of the art technology and home automation. A custom wine room with UV blocking glass can be found on the second floor opening onto the large rooftop deck with uninterrupted views of the city. The master suite is home to a retractable TV so views were not interrupted. The master ensuite includes a generous steam shower and custom crotch mahogany vanity. Masculine elegance with hints of femininity create a fantastic space to impress.

J Design Group
The Interior Design of your Bathroom is a very important part of your home dream project.
There are many ways to bring a small or large bathroom space to one of the most pleasant and beautiful important areas in your daily life.
You can go over some of our award winner bathroom pictures and see all different projects created with most exclusive products available today.
Your friendly Interior design firm in Miami at your service.
Contemporary - Modern Interior designs.
Top Interior Design Firm in Miami – Coral Gables.
Bathroom,
Bathrooms,
House Interior Designer,
House Interior Designers,
Home Interior Designer,
Home Interior Designers,
Residential Interior Designer,
Residential Interior Designers,
Modern Interior Designers,
Miami Beach Designers,
Best Miami Interior Designers,
Miami Beach Interiors,
Luxurious Design in Miami,
Top designers,
Deco Miami,
Luxury interiors,
Miami modern,
Interior Designer Miami,
Contemporary Interior Designers,
Coco Plum Interior Designers,
Miami Interior Designer,
Sunny Isles Interior Designers,
Pinecrest Interior Designers,
Interior Designers Miami,
J Design Group interiors,
South Florida designers,
Best Miami Designers,
Miami interiors,
Miami décor,
Miami Beach Luxury Interiors,
Miami Interior Design,
Miami Interior Design Firms,
Beach front,
Top Interior Designers,
top décor,
Top Miami Decorators,
Miami luxury condos,
Top Miami Interior Decorators,
Top Miami Interior Designers,
Modern Designers in Miami,
modern interiors,
Modern,
Pent house design,
white interiors,
Miami, South Miami, Miami Beach, South Beach, Williams Island, Sunny Isles, Surfside, Fisher Island, Aventura, Brickell, Brickell Key, Key Biscayne, Coral Gables, CocoPlum, Coconut Grove, Pinecrest, Miami Design District, Golden Beach, Downtown Miami, Miami Interior Designers, Miami Interior Designer, Interior Designers Miami, Modern Interior Designers, Modern Interior Designer, Modern interior decorators, Contemporary Interior Designers, Interior decorators, Interior decorator, Interior designer, Interior designers, Luxury, modern, best, unique, real estate, decor
J Design Group – Miami Interior Design Firm – Modern – Contemporary
Contact us: (305) 444-4611
www.JDesignGroup.com
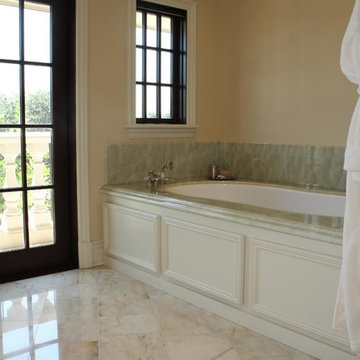
ロサンゼルスにあるラグジュアリーな広いトラディショナルスタイルのおしゃれなマスターバスルーム (落し込みパネル扉のキャビネット、白いキャビネット、オニキスの洗面台、大型浴槽、白いタイル、石タイル、ベージュの壁、大理石の床) の写真
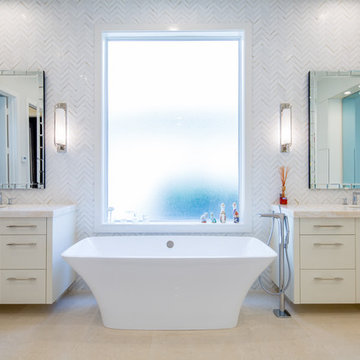
Clean lines and warm colors. Thassos marble chevron wall mosaic with onyx. Onyx countertops with undermount flat bottom rectangular sinks matching the rectangular freestanding tub by Victoria and Albert. We loved the light from the window and added film to the glass for privacy instead of window treatments.
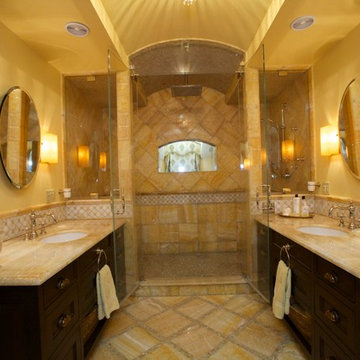
Klaff's, Yorktown Cabinetry, Terra Tile
サンフランシスコにあるラグジュアリーな広い地中海スタイルのおしゃれなサウナ (アンダーカウンター洗面器、オニキスの洗面台、白いタイル、石スラブタイル、黄色い壁、大理石の床、家具調キャビネット、濃色木目調キャビネット、置き型浴槽) の写真
サンフランシスコにあるラグジュアリーな広い地中海スタイルのおしゃれなサウナ (アンダーカウンター洗面器、オニキスの洗面台、白いタイル、石スラブタイル、黄色い壁、大理石の床、家具調キャビネット、濃色木目調キャビネット、置き型浴槽) の写真
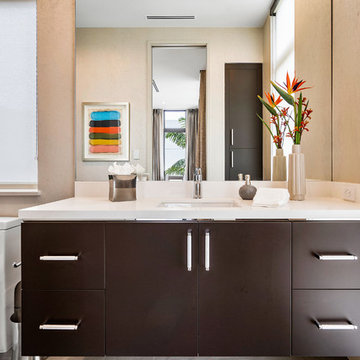
Fully integrated Signature Estate featuring Creston controls and Crestron panelized lighting, and Crestron motorized shades and draperies, whole-house audio and video, HVAC, voice and video communication atboth both the front door and gate. Modern, warm, and clean-line design, with total custom details and finishes. The front includes a serene and impressive atrium foyer with two-story floor to ceiling glass walls and multi-level fire/water fountains on either side of the grand bronze aluminum pivot entry door. Elegant extra-large 47'' imported white porcelain tile runs seamlessly to the rear exterior pool deck, and a dark stained oak wood is found on the stairway treads and second floor. The great room has an incredible Neolith onyx wall and see-through linear gas fireplace and is appointed perfectly for views of the zero edge pool and waterway. The center spine stainless steel staircase has a smoked glass railing and wood handrail. Master bath features freestanding tub and double steam shower.
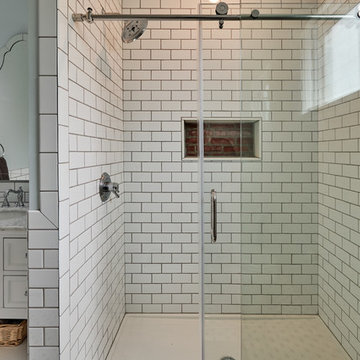
Guest bathroom with 3 x 6 tile wainscoting, black and white hex mosaic tile floor, white inset cabinetry with carrara marble. Polished chrome hardware accents. Shampoo niche features exterior of original home.
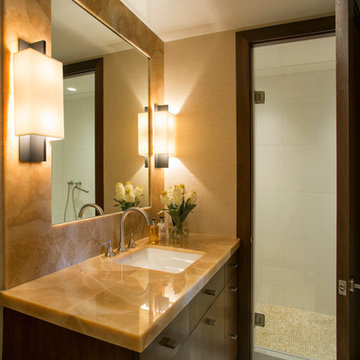
Interior Design - Lewis Interiors
Photography - Eric Roth
ボストンにあるラグジュアリーな中くらいなコンテンポラリースタイルのおしゃれなバスルーム (浴槽なし) (アンダーカウンター洗面器、フラットパネル扉のキャビネット、濃色木目調キャビネット、オニキスの洗面台、壁掛け式トイレ、白いタイル、モザイクタイル、ベージュの壁、大理石の床) の写真
ボストンにあるラグジュアリーな中くらいなコンテンポラリースタイルのおしゃれなバスルーム (浴槽なし) (アンダーカウンター洗面器、フラットパネル扉のキャビネット、濃色木目調キャビネット、オニキスの洗面台、壁掛け式トイレ、白いタイル、モザイクタイル、ベージュの壁、大理石の床) の写真
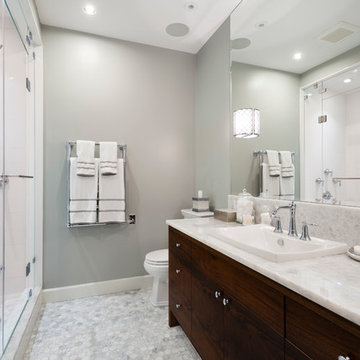
Photos: Paul Grdina
This penthouse in Port Coquitlam was not even 2 years old when SGDI was engaged to make it something more than ordinary. This was a typical condo, built for the masses, not for a specific owner. Nothing overly nice or interesting, average quality products throughout. This entire condo was gutted down to the studs and received an entire overhaul from ceilings to floors. Beautiful herringbone patterned walnut flooring, with custom millwork and classic details throughout. Intricate diamond coffered ceilings found in the dining and living room define these entertaining spaces. Custom glass backsplash set the scene in this new kitchen with Wolf/Sub-Zero appliances. The entire condo was outfitted with state of the art technology and home automation. A custom wine room with UV blocking glass can be found on the second floor opening onto the large rooftop deck with uninterrupted views of the city. The master suite is home to a retractable TV so views were not interrupted. The master ensuite includes a generous steam shower and custom crotch mahogany vanity. Masculine elegance with hints of femininity create a fantastic space to impress.
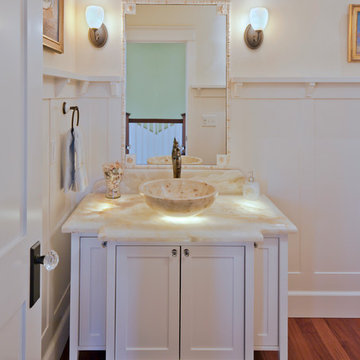
Gary Payne
サンディエゴにあるラグジュアリーな中くらいなトラディショナルスタイルのおしゃれなバスルーム (浴槽なし) (シェーカースタイル扉のキャビネット、白いキャビネット、オニキスの洗面台、白いタイル、セラミックタイル、白い壁、無垢フローリング、ベッセル式洗面器、茶色い床) の写真
サンディエゴにあるラグジュアリーな中くらいなトラディショナルスタイルのおしゃれなバスルーム (浴槽なし) (シェーカースタイル扉のキャビネット、白いキャビネット、オニキスの洗面台、白いタイル、セラミックタイル、白い壁、無垢フローリング、ベッセル式洗面器、茶色い床) の写真
ラグジュアリーな浴室・バスルーム (オニキスの洗面台、白いタイル) の写真
1