浴室・バスルーム (オニキスの洗面台、ドロップイン型浴槽、分離型トイレ) の写真
絞り込み:
資材コスト
並び替え:今日の人気順
写真 1〜20 枚目(全 116 枚)
1/4
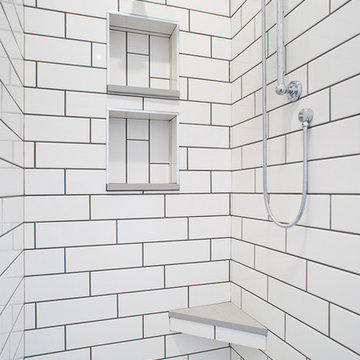
Cipher Imaging
他の地域にあるお手頃価格の広いトランジショナルスタイルのおしゃれなマスターバスルーム (シェーカースタイル扉のキャビネット、緑のキャビネット、ドロップイン型浴槽、オープン型シャワー、分離型トイレ、白いタイル、サブウェイタイル、グレーの壁、セラミックタイルの床、一体型シンク、オニキスの洗面台、ベージュの床、オープンシャワー、白い洗面カウンター) の写真
他の地域にあるお手頃価格の広いトランジショナルスタイルのおしゃれなマスターバスルーム (シェーカースタイル扉のキャビネット、緑のキャビネット、ドロップイン型浴槽、オープン型シャワー、分離型トイレ、白いタイル、サブウェイタイル、グレーの壁、セラミックタイルの床、一体型シンク、オニキスの洗面台、ベージュの床、オープンシャワー、白い洗面カウンター) の写真
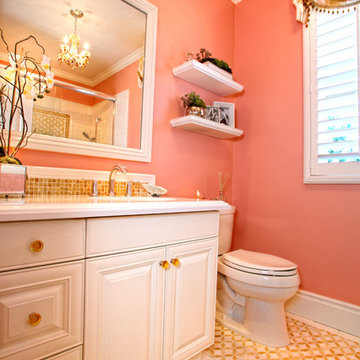
Yellow and White Bathroom
ロサンゼルスにある高級な中くらいなトランジショナルスタイルのおしゃれな子供用バスルーム (アンダーカウンター洗面器、レイズドパネル扉のキャビネット、白いキャビネット、オニキスの洗面台、ドロップイン型浴槽、シャワー付き浴槽 、分離型トイレ、白いタイル、モザイクタイル、黄色い壁、大理石の床) の写真
ロサンゼルスにある高級な中くらいなトランジショナルスタイルのおしゃれな子供用バスルーム (アンダーカウンター洗面器、レイズドパネル扉のキャビネット、白いキャビネット、オニキスの洗面台、ドロップイン型浴槽、シャワー付き浴槽 、分離型トイレ、白いタイル、モザイクタイル、黄色い壁、大理石の床) の写真
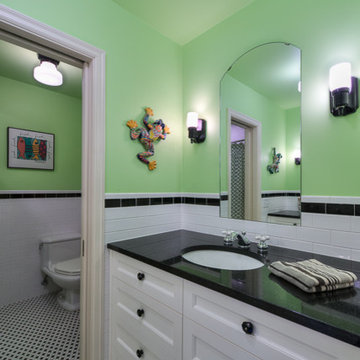
MA Peterson
www.mapeterson.com
ミネアポリスにある中くらいなトランジショナルスタイルのおしゃれな子供用バスルーム (落し込みパネル扉のキャビネット、白いキャビネット、ドロップイン型浴槽、シャワー付き浴槽 、分離型トイレ、モノトーンのタイル、磁器タイル、緑の壁、磁器タイルの床、アンダーカウンター洗面器、オニキスの洗面台) の写真
ミネアポリスにある中くらいなトランジショナルスタイルのおしゃれな子供用バスルーム (落し込みパネル扉のキャビネット、白いキャビネット、ドロップイン型浴槽、シャワー付き浴槽 、分離型トイレ、モノトーンのタイル、磁器タイル、緑の壁、磁器タイルの床、アンダーカウンター洗面器、オニキスの洗面台) の写真

The two sided fireplace is above the bathtub in the bathroom and at the foot of the bed in the bedroom. The wall is tiled on both sides and the archway into the bathroom is tiled also. A traditional looking faucet with a hand sprayer was added. The drop in tub is classic white and the tub deck is tiled.
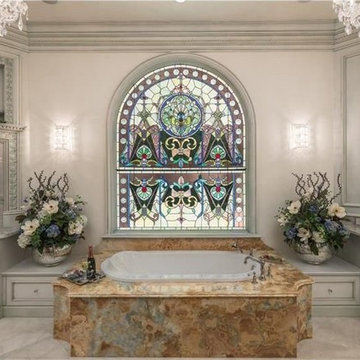
Luxurious master bath room with all custom designed painted wood cabinetry with antique reproduction wood carvings. French Grey paint. White Venetian plaster ceiling and walls. Crystal wall sconces. Towel warming drawers on each side of the tub. Blue onyx tub platform and inlaid floor and barrel vaulted shower. Gas fireplace at wall with space above for TV. Refrigerator below fireplace. 2 vanities. marble counters. Nickle finish fixtures. The top portion of the stain glass window is an antique. The bottom panel was custom made to match and fit the building window opening. Custom designed wooden cabinetry to look like furniture in an old European mansion. The linen storage in tall panel to the left of the vanity. All interior architectural details by Susan Berry, Designer. All ceilings, beam details, flooring, lighting, materials and finish details by Susan Berry, Interior Designer. Photos provided by the homeowner. Central Florida Estate home.
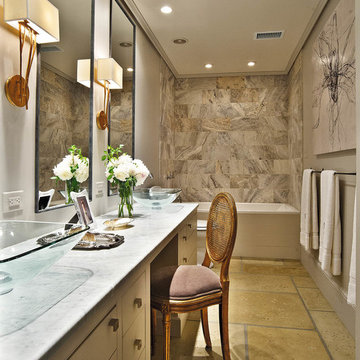
Dustin Peck Photography
シャーロットにあるお手頃価格の小さなコンテンポラリースタイルのおしゃれなマスターバスルーム (ベッセル式洗面器、フラットパネル扉のキャビネット、白いキャビネット、オニキスの洗面台、ドロップイン型浴槽、アルコーブ型シャワー、分離型トイレ、茶色いタイル、石タイル、グレーの壁、コンクリートの床) の写真
シャーロットにあるお手頃価格の小さなコンテンポラリースタイルのおしゃれなマスターバスルーム (ベッセル式洗面器、フラットパネル扉のキャビネット、白いキャビネット、オニキスの洗面台、ドロップイン型浴槽、アルコーブ型シャワー、分離型トイレ、茶色いタイル、石タイル、グレーの壁、コンクリートの床) の写真
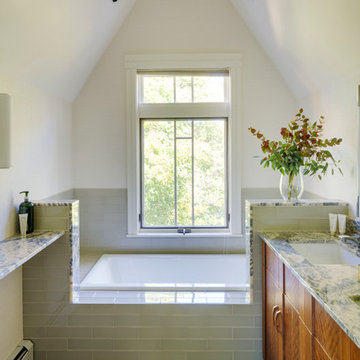
Greg Premru Photography.
Resurfaced existing bathroom with new tile and stone. Added recessed Robern medicine cabinets and lighting.
ボストンにあるお手頃価格の中くらいなトランジショナルスタイルのおしゃれなマスターバスルーム (アンダーカウンター洗面器、中間色木目調キャビネット、オニキスの洗面台、ドロップイン型浴槽、アルコーブ型シャワー、分離型トイレ、ベージュのタイル、石スラブタイル、ベージュの壁、セラミックタイルの床) の写真
ボストンにあるお手頃価格の中くらいなトランジショナルスタイルのおしゃれなマスターバスルーム (アンダーカウンター洗面器、中間色木目調キャビネット、オニキスの洗面台、ドロップイン型浴槽、アルコーブ型シャワー、分離型トイレ、ベージュのタイル、石スラブタイル、ベージュの壁、セラミックタイルの床) の写真
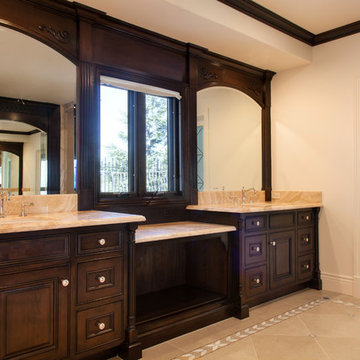
Luxurious modern take on a traditional white Italian villa. An entry with a silver domed ceiling, painted moldings in patterns on the walls and mosaic marble flooring create a luxe foyer. Into the formal living room, cool polished Crema Marfil marble tiles contrast with honed carved limestone fireplaces throughout the home, including the outdoor loggia. Ceilings are coffered with white painted
crown moldings and beams, or planked, and the dining room has a mirrored ceiling. Bathrooms are white marble tiles and counters, with dark rich wood stains or white painted. The hallway leading into the master bedroom is designed with barrel vaulted ceilings and arched paneled wood stained doors. The master bath and vestibule floor is covered with a carpet of patterned mosaic marbles, and the interior doors to the large walk in master closets are made with leaded glass to let in the light. The master bedroom has dark walnut planked flooring, and a white painted fireplace surround with a white marble hearth.
The kitchen features white marbles and white ceramic tile backsplash, white painted cabinetry and a dark stained island with carved molding legs. Next to the kitchen, the bar in the family room has terra cotta colored marble on the backsplash and counter over dark walnut cabinets. Wrought iron staircase leading to the more modern media/family room upstairs.
Project Location: North Ranch, Westlake, California. Remodel designed by Maraya Interior Design. From their beautiful resort town of Ojai, they serve clients in Montecito, Hope Ranch, Malibu, Westlake and Calabasas, across the tri-county areas of Santa Barbara, Ventura and Los Angeles, south to Hidden Hills- north through Solvang and more.
ArcDesign Architects
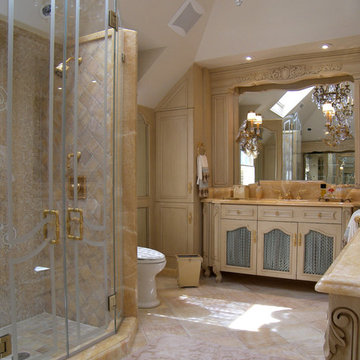
他の地域にあるラグジュアリーな広いトラディショナルスタイルのおしゃれな浴室 (オーバーカウンターシンク、家具調キャビネット、ベージュのキャビネット、オニキスの洗面台、ドロップイン型浴槽、アルコーブ型シャワー、分離型トイレ、ベージュのタイル、石タイル) の写真
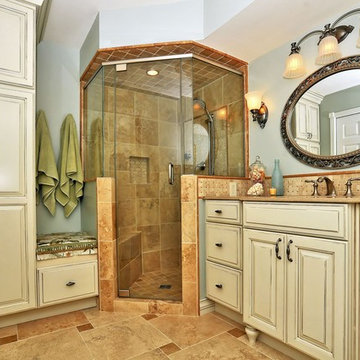
セントルイスにある高級な小さなトラディショナルスタイルのおしゃれなマスターバスルーム (アンダーカウンター洗面器、レイズドパネル扉のキャビネット、白いキャビネット、オニキスの洗面台、ドロップイン型浴槽、バリアフリー、分離型トイレ、ベージュのタイル、石タイル、青い壁、トラバーチンの床) の写真
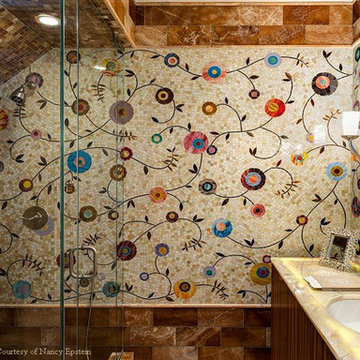
Our custom glass mosaics are hand made in New York to interlock and fit seamlessly into place. Choose from hundreds of beautiful stained glass colors to create the perfect blend for your unique project.
Photo Courtesy Nancy Epstein
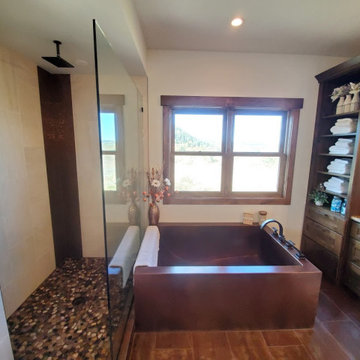
デンバーにある高級な広いラスティックスタイルのおしゃれなマスターバスルーム (家具調キャビネット、濃色木目調キャビネット、ドロップイン型浴槽、コーナー設置型シャワー、分離型トイレ、ベージュのタイル、セラミックタイル、白い壁、濃色無垢フローリング、アンダーカウンター洗面器、オニキスの洗面台、茶色い床、オープンシャワー、黒い洗面カウンター) の写真
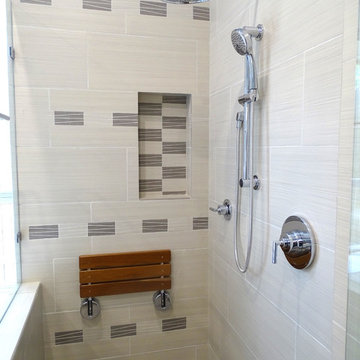
Procrastination… not on this project! There was not a moment to spare with these two homeowners. When we came onto the scene it was quite evident there would be a stiff deadline–no exceptions. This was not because the clients were ruthless or mean in any way. Quite the opposite in fact. Our team wanted very much to deliver the couples’ remodeled bathrooms and kitchen BEFORE they delivered their first child! The timing would be close as we all knew. The baby’s due date was quickly approaching.
The transformation of the rooms was thrilling for all of us as we watched mauve, sea foam greens and coral paint tones, as well as dilapidated peeling wallpaper mistaken for an abstract scene of a city scape, transform into a serene, tranquil home into which any family would be thrilled to welcome their first born. The progression of the remodeled rooms and the pregnancy were a joy to see.
As our company name suggests the project and baby’s arrival were all “On time”.
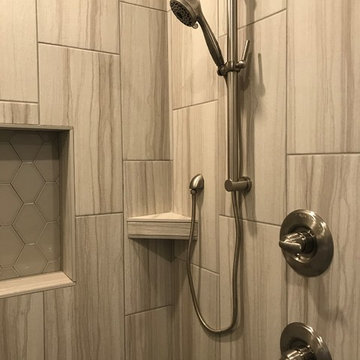
Cabinetry: RD Henry Alder Wood with "River Rock" Stain
Countertop: Onyx Collection "Dorian"
Hardware: Top Knobs Lynwood Collection in Ash Gray
Faucet: Delta Linden
Lighting: Kitchler "Barrington"
Tub: Jason International Microsilk/Whirlpool Combination
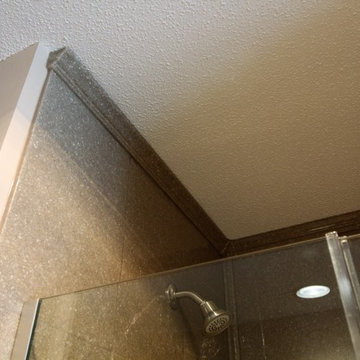
This master bathroom was updated with an Onyx shower system, an onyx gloss vanity top, and Moen fixtures.
Shower:
Onyx system in tumbleweed with stone tile finish
Panels extend to ceiling with crown moulding
Pan color is chestnut
Shower door is frameless with panel - hinges and handle in brushed nickel
Brushed nickel grab bar
Vanity top:
Vanity top, with side splash and back splash, is onyx gloss finish in tumbleweed
Bowl color is white and style is wave
Moen fixtures are in brushed nickel
images: Stephanie Blanda
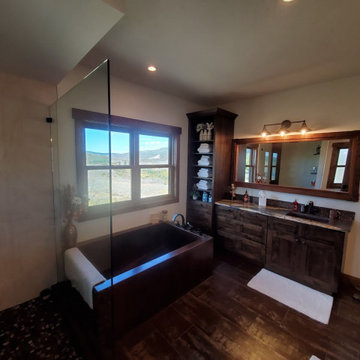
デンバーにある高級な広いラスティックスタイルのおしゃれなマスターバスルーム (家具調キャビネット、濃色木目調キャビネット、ドロップイン型浴槽、コーナー設置型シャワー、分離型トイレ、ベージュのタイル、セラミックタイル、白い壁、濃色無垢フローリング、アンダーカウンター洗面器、オニキスの洗面台、茶色い床、オープンシャワー、黒い洗面カウンター) の写真
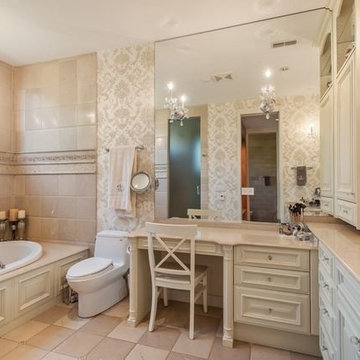
シカゴにあるお手頃価格の小さなトラディショナルスタイルのおしゃれなバスルーム (浴槽なし) (アンダーカウンター洗面器、フラットパネル扉のキャビネット、ベージュのキャビネット、オニキスの洗面台、ドロップイン型浴槽、分離型トイレ、ベージュのタイル、セメントタイル、ベージュの壁、セラミックタイルの床) の写真
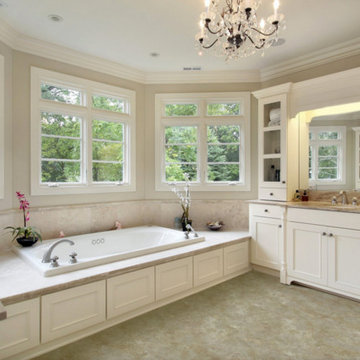
他の地域にある高級な広いトランジショナルスタイルのおしゃれなマスターバスルーム (インセット扉のキャビネット、白いキャビネット、ドロップイン型浴槽、ベージュのタイル、磁器タイル、オニキスの洗面台、分離型トイレ、ベージュの壁、ラミネートの床、アンダーカウンター洗面器、グレーの床) の写真
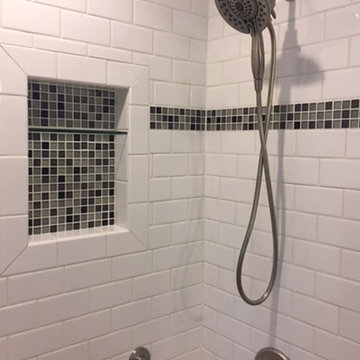
ウィチタにある小さなおしゃれな浴室 (黒いキャビネット、ドロップイン型浴槽、シャワー付き浴槽 、分離型トイレ、白いタイル、セラミックタイル、グレーの壁、セラミックタイルの床、一体型シンク、オニキスの洗面台、マルチカラーの床、シャワーカーテン、白い洗面カウンター) の写真
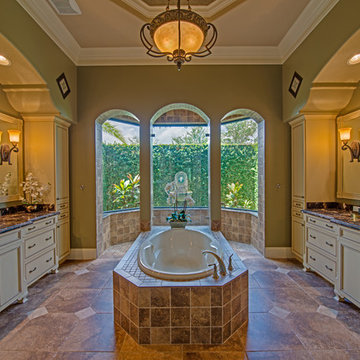
タンパにある高級な巨大な地中海スタイルのおしゃれなマスターバスルーム (インセット扉のキャビネット、ベージュのキャビネット、ドロップイン型浴槽、分離型トイレ、茶色いタイル、セラミックタイル、緑の壁、セラミックタイルの床、アンダーカウンター洗面器、オニキスの洗面台、茶色い床) の写真
浴室・バスルーム (オニキスの洗面台、ドロップイン型浴槽、分離型トイレ) の写真
1