ラグジュアリーな浴室・バスルーム (オニキスの洗面台、ベッセル式洗面器) の写真
絞り込み:
資材コスト
並び替え:今日の人気順
写真 1〜20 枚目(全 70 枚)
1/4
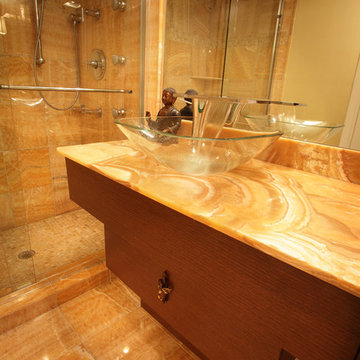
Photography by ibi designs
マイアミにあるラグジュアリーな中くらいなコンテンポラリースタイルのおしゃれなバスルーム (浴槽なし) (フラットパネル扉のキャビネット、中間色木目調キャビネット、アルコーブ型シャワー、オレンジのタイル、オレンジの壁、大理石の床、ベッセル式洗面器、オニキスの洗面台、オレンジの床、引戸のシャワー、オレンジの洗面カウンター) の写真
マイアミにあるラグジュアリーな中くらいなコンテンポラリースタイルのおしゃれなバスルーム (浴槽なし) (フラットパネル扉のキャビネット、中間色木目調キャビネット、アルコーブ型シャワー、オレンジのタイル、オレンジの壁、大理石の床、ベッセル式洗面器、オニキスの洗面台、オレンジの床、引戸のシャワー、オレンジの洗面カウンター) の写真
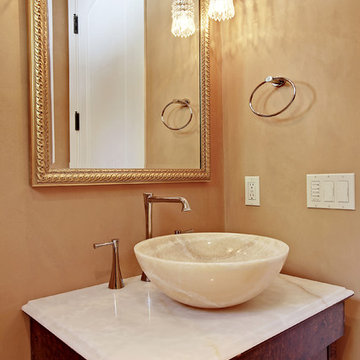
Tucker English Photography
This powder bath sparkles! The walls are a soft Venetian plaster that has a high reflectivity. The sink and counter are both onyx, the cabinet is burled wood.
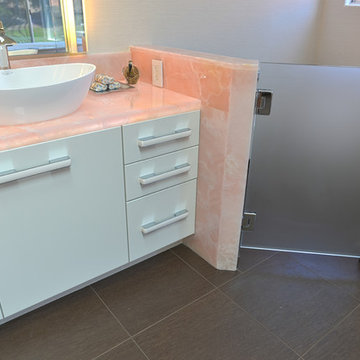
Backlit Slab Pink Onyx (slabs from Tutto Marmo), Slab Pink Onyx on Shower walls/bench/ponywall, recessed and surface mounted Robern medicine cabinets (lighted and powered), Dura Supreme cabinetry with custom pulls, freestanding BainUltra Ora tub with remote Geysair subfloor pump (cleverly located under a base cabinet with in floor access), floor mounted tub filler with wand, Vessel sinks with AquaBrass faucets, Zero Threshold shower with CalFaucets 6" tiled drain, smooth wall conversion with wallpaper, powered skylight, frameless shower with 1/2" low iron glass, privacy toilet door with 1/2" low iron acid etch finish, custom designed Italian glass tile, chandeliers and pendants and Toto's "do everything under the sun" electronic toilet with remote.
Photos by: Kerry W. Taylor
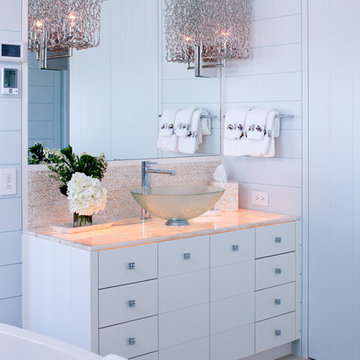
The master bath features a backlit onyx countertop.
ボストンにあるラグジュアリーな小さなビーチスタイルのおしゃれなマスターバスルーム (ベッセル式洗面器、フラットパネル扉のキャビネット、白いキャビネット、オニキスの洗面台、置き型浴槽、青い壁、トラバーチンの床) の写真
ボストンにあるラグジュアリーな小さなビーチスタイルのおしゃれなマスターバスルーム (ベッセル式洗面器、フラットパネル扉のキャビネット、白いキャビネット、オニキスの洗面台、置き型浴槽、青い壁、トラバーチンの床) の写真

ラグジュアリーな小さなコンテンポラリースタイルのおしゃれな子供用バスルーム (フラットパネル扉のキャビネット、白いキャビネット、置き型浴槽、バリアフリー、一体型トイレ 、ピンクのタイル、石スラブタイル、ピンクの壁、ベッセル式洗面器、オニキスの洗面台、ピンクの床、引戸のシャワー、ピンクの洗面カウンター) の写真
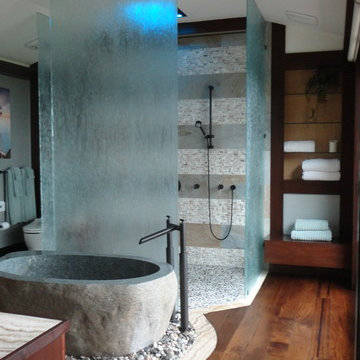
Renee A. Webley
マイアミにあるラグジュアリーな広いコンテンポラリースタイルのおしゃれなマスターバスルーム (ベッセル式洗面器、家具調キャビネット、中間色木目調キャビネット、オニキスの洗面台、置き型浴槽、ダブルシャワー、一体型トイレ 、無垢フローリング、茶色い床、オープンシャワー) の写真
マイアミにあるラグジュアリーな広いコンテンポラリースタイルのおしゃれなマスターバスルーム (ベッセル式洗面器、家具調キャビネット、中間色木目調キャビネット、オニキスの洗面台、置き型浴槽、ダブルシャワー、一体型トイレ 、無垢フローリング、茶色い床、オープンシャワー) の写真
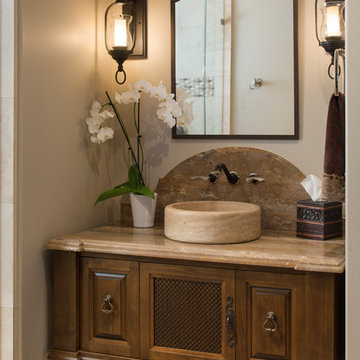
We love this mansion's guest bathroom featuring a custom sink and vanity.
フェニックスにあるラグジュアリーな巨大な地中海スタイルのおしゃれな浴室 (中間色木目調キャビネット、一体型トイレ 、ベージュのタイル、モザイクタイル、白い壁、磁器タイルの床、ベッセル式洗面器、オニキスの洗面台、白い床、レイズドパネル扉のキャビネット) の写真
フェニックスにあるラグジュアリーな巨大な地中海スタイルのおしゃれな浴室 (中間色木目調キャビネット、一体型トイレ 、ベージュのタイル、モザイクタイル、白い壁、磁器タイルの床、ベッセル式洗面器、オニキスの洗面台、白い床、レイズドパネル扉のキャビネット) の写真
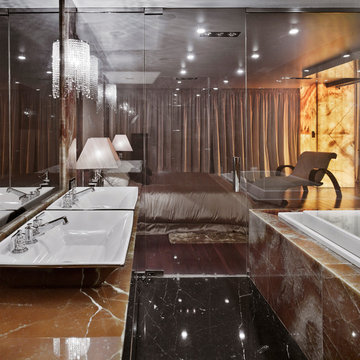
Contemporary Bathroom
ニューヨークにあるラグジュアリーな広いコンテンポラリースタイルのおしゃれなマスターバスルーム (家具調キャビネット、グレーのキャビネット、オープン型シャワー、分離型トイレ、石スラブタイル、オレンジの壁、大理石の床、オニキスの洗面台、ベッセル式洗面器、茶色いタイル) の写真
ニューヨークにあるラグジュアリーな広いコンテンポラリースタイルのおしゃれなマスターバスルーム (家具調キャビネット、グレーのキャビネット、オープン型シャワー、分離型トイレ、石スラブタイル、オレンジの壁、大理石の床、オニキスの洗面台、ベッセル式洗面器、茶色いタイル) の写真
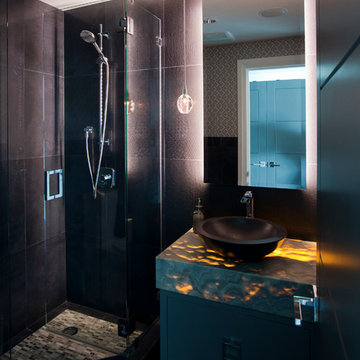
This dramatic powder room was designed to make a statement! The young couple loves to entertain and wanted their space to feel almost like a restaurant. We accomplished this by making the space feel moody and focusing all of the attention on the back lit onyx vanity!
Photographer: Janis Nicolay

J Design Group
The Interior Design of your Bathroom is a very important part of your home dream project.
There are many ways to bring a small or large bathroom space to one of the most pleasant and beautiful important areas in your daily life.
You can go over some of our award winner bathroom pictures and see all different projects created with most exclusive products available today.
Your friendly Interior design firm in Miami at your service.
Contemporary - Modern Interior designs.
Top Interior Design Firm in Miami – Coral Gables.
Bathroom,
Bathrooms,
House Interior Designer,
House Interior Designers,
Home Interior Designer,
Home Interior Designers,
Residential Interior Designer,
Residential Interior Designers,
Modern Interior Designers,
Miami Beach Designers,
Best Miami Interior Designers,
Miami Beach Interiors,
Luxurious Design in Miami,
Top designers,
Deco Miami,
Luxury interiors,
Miami modern,
Interior Designer Miami,
Contemporary Interior Designers,
Coco Plum Interior Designers,
Miami Interior Designer,
Sunny Isles Interior Designers,
Pinecrest Interior Designers,
Interior Designers Miami,
J Design Group interiors,
South Florida designers,
Best Miami Designers,
Miami interiors,
Miami décor,
Miami Beach Luxury Interiors,
Miami Interior Design,
Miami Interior Design Firms,
Beach front,
Top Interior Designers,
top décor,
Top Miami Decorators,
Miami luxury condos,
Top Miami Interior Decorators,
Top Miami Interior Designers,
Modern Designers in Miami,
modern interiors,
Modern,
Pent house design,
white interiors,
Miami, South Miami, Miami Beach, South Beach, Williams Island, Sunny Isles, Surfside, Fisher Island, Aventura, Brickell, Brickell Key, Key Biscayne, Coral Gables, CocoPlum, Coconut Grove, Pinecrest, Miami Design District, Golden Beach, Downtown Miami, Miami Interior Designers, Miami Interior Designer, Interior Designers Miami, Modern Interior Designers, Modern Interior Designer, Modern interior decorators, Contemporary Interior Designers, Interior decorators, Interior decorator, Interior designer, Interior designers, Luxury, modern, best, unique, real estate, decor
J Design Group – Miami Interior Design Firm – Modern – Contemporary
Contact us: (305) 444-4611
www.JDesignGroup.com
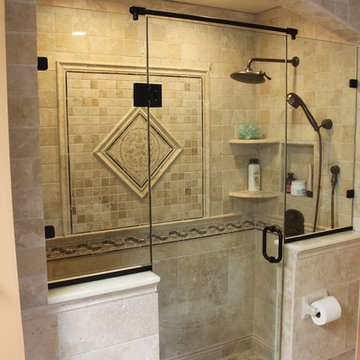
ラグジュアリーな広いトラディショナルスタイルのおしゃれなマスターバスルーム (レイズドパネル扉のキャビネット、濃色木目調キャビネット、アルコーブ型シャワー、分離型トイレ、ベージュのタイル、石タイル、トラバーチンの床、ベッセル式洗面器、オニキスの洗面台) の写真
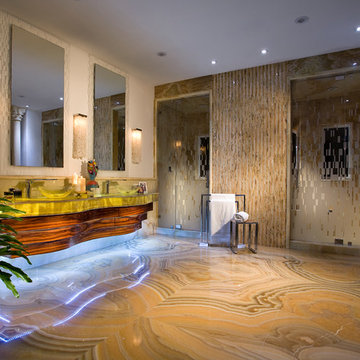
The design of this master bathroom is set to compliment the natural stone slab floor that sets the tone for this room. Because the entire second floor of the house was renovated into a master suite, the client requested an open concept plan for the entire suite.
This allowed Equilibrium to increase the floor area of the bathroom and design an incredible statement piece which is the floor. Honey onyx slabs were cut into oversized tiles to make them more manageable and installed in a diamond pattern preserving continuity of lines from tile to tile, and slab to slab. Furthermore, what otherwise would be waste cut material, it was chiseled, flamed, and fabricated into custom mosaic installed on the back wall of the bathroom and on shower floor.
To ensure Client’s safety, slabs were treated with anti slippage treatment and shower floor was finished with matching mosaic.
Client requested that the shower is oversized and feels like showering under a waterfall. This was accomplished by running four separate water lines to feed the shower plumbing. When the two oversized rain heads, two shower heads, and six water jets are all on, you get the feeling of being under a natural waterfall in the Amazon. Non of this would be possible in today’s water starved world if it wasn’t for harvesting and special filtration system installed on this property that allows recirculation of water.
Variation of lighting types allows for various theme settings, and energy efficient LED lighting further enhance the beauty of this bathroom with minimum energy consumption.
Even edges of slabs were polished to ensure maximum light refraction with beveled seams that create purposeful patterns instead of hiding seams. Shower doors were etched with a pattern that adds dimension and provides privacy while complimenting the mosaic pattern on the back wall.
The double sink vanity was floated off the floor allowing for maximum visibility of this artistic installation. It was made of rosewood and designed with three sections for drawers and storage. The three levels create a scalloping effect allowing each to be illuminated by LED lights which reflect elegantly in the onyx slab floor. Complimented by honey onyx top, and placed against a 42” high onyx wainscot, it is a functional and beautiful millwork.
This master bathroom is a testament to engineering, originality, and beauty seen in every detail.
Interior Design, Decorating & Project Management by Equilibrium Interior Design Inc
Photography by Craig Denis
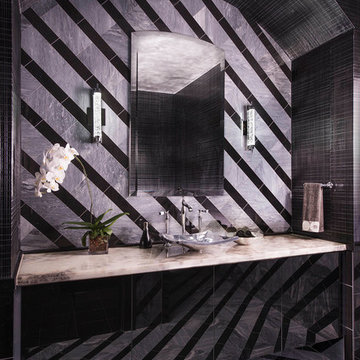
A dramatic powder bath off of the entertainment wing of this expansive home features patterned marble floors and wainscoting, accented above with Philip Jeffries luxurious wallcovering. A chrome vessel sinks sits atop Black Cloud onyx countertop.
Dan Piassick
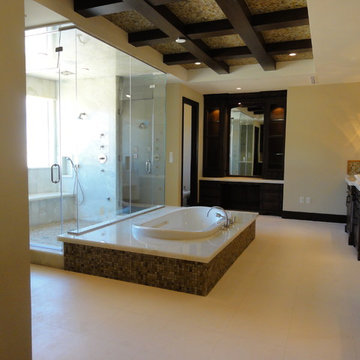
Aaron Vry
ラスベガスにあるラグジュアリーな地中海スタイルのおしゃれなマスターバスルーム (ベッセル式洗面器、家具調キャビネット、濃色木目調キャビネット、オニキスの洗面台、ドロップイン型浴槽、ビデ、マルチカラーのタイル) の写真
ラスベガスにあるラグジュアリーな地中海スタイルのおしゃれなマスターバスルーム (ベッセル式洗面器、家具調キャビネット、濃色木目調キャビネット、オニキスの洗面台、ドロップイン型浴槽、ビデ、マルチカラーのタイル) の写真
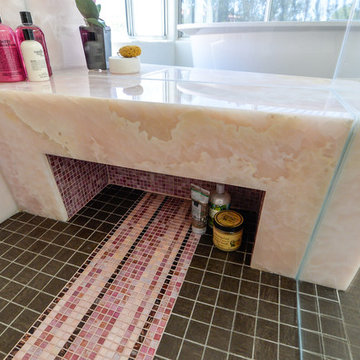
Backlit Slab Pink Onyx (slabs from Tutto Marmo), Slab Pink Onyx on Shower walls/bench/ponywall, recessed and surface mounted Robern medicine cabinets (lighted and powered), Dura Supreme cabinetry with custom pulls, freestanding BainUltra Ora tub with remote Geysair subfloor pump (cleverly located under a base cabinet with in floor access), floor mounted tub filler with wand, Vessel sinks with AquaBrass faucets, Zero Threshold shower with CalFaucets 6" tiled drain, smooth wall conversion with wallpaper, powered skylight, frameless shower with 1/2" low iron glass, privacy toilet door with 1/2" low iron acid etch finish, custom designed Italian glass tile, chandeliers and pendants and Toto's "do everything under the sun" electronic toilet with remote.
Photos by: Kerry W. Taylor
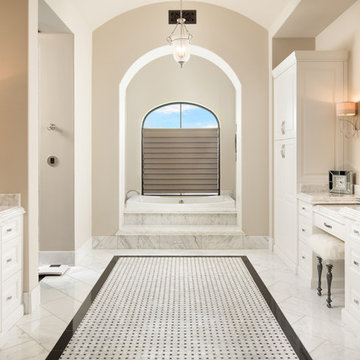
We love this master bathroom's arched window, the double vanities, marble tub surround and mosaic floor tile.
フェニックスにあるラグジュアリーな巨大な地中海スタイルのおしゃれなマスターバスルーム (家具調キャビネット、中間色木目調キャビネット、一体型トイレ 、ベージュのタイル、モザイクタイル、白い壁、磁器タイルの床、ベッセル式洗面器、オニキスの洗面台、白い床) の写真
フェニックスにあるラグジュアリーな巨大な地中海スタイルのおしゃれなマスターバスルーム (家具調キャビネット、中間色木目調キャビネット、一体型トイレ 、ベージュのタイル、モザイクタイル、白い壁、磁器タイルの床、ベッセル式洗面器、オニキスの洗面台、白い床) の写真
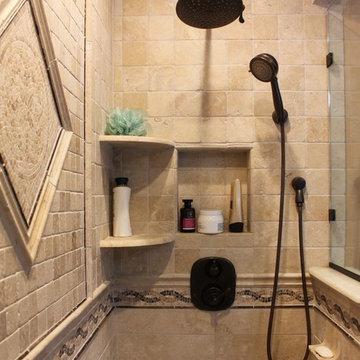
ラグジュアリーな広いトラディショナルスタイルのおしゃれなマスターバスルーム (濃色木目調キャビネット、アルコーブ型シャワー、分離型トイレ、ベージュのタイル、石タイル、トラバーチンの床、ベッセル式洗面器、オニキスの洗面台、レイズドパネル扉のキャビネット) の写真
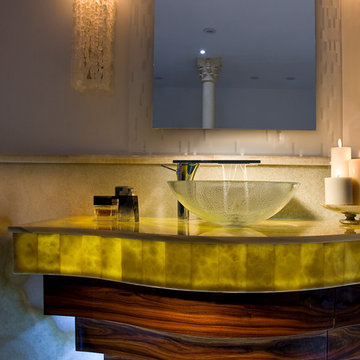
This unique and sculptural bathroom vanity was designed with beauty and function in mind.
The four layers give it an elegant and sculptural form while housing LED lighting and offering convenient and necessary storage in form of drawers. Special attention was paid to ensure uninterrupted pattern of the rosewood veneer, maximizing its beauty.
The design amplifies lighting by using translucent honey onyx slabs clad over plexiglass structure. It can be accessed thru removable sliding panel hidden inside top drawers. Use of LED lighting under each layer of the vanity and to illuminate the onyx top produces a soft and elegant pattern in the evening.
Engineering of this vanity was especially important to ensure its weightless appearance. Structural elements cantilevered off the wall were incorporated into the body of the millwork.
Interior Design, Decorating & Project Management by Equilibrium Interior Design Inc
Photography by Craig Denis
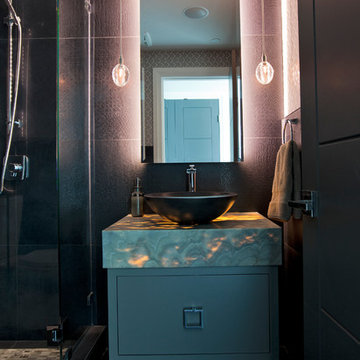
This Powder Room vanity plays off of the finishes used in the kitchen along with the square features throughout the space.
Photographer: Janis Nicolay
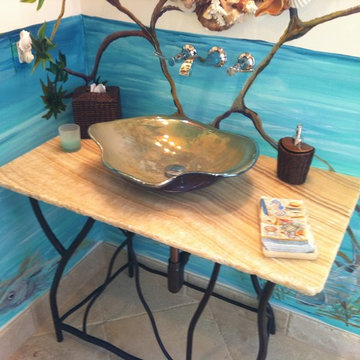
マイアミにあるラグジュアリーな小さなトロピカルスタイルのおしゃれなバスルーム (浴槽なし) (ベッセル式洗面器、オープンシェルフ、オニキスの洗面台、分離型トイレ、ベージュのタイル、石スラブタイル、青い壁、トラバーチンの床) の写真
ラグジュアリーな浴室・バスルーム (オニキスの洗面台、ベッセル式洗面器) の写真
1