浴室・バスルーム (オニキスの洗面台、アンダーカウンター洗面器、白い床) の写真
絞り込み:
資材コスト
並び替え:今日の人気順
写真 1〜20 枚目(全 42 枚)
1/4

Guest bathroom with 3 x 6 tile wainscoting, black and white hex mosaic tile floor, white inset cabinetry with carrara marble. Polished chrome hardware accents. Shampoo niche features exterior of original home.
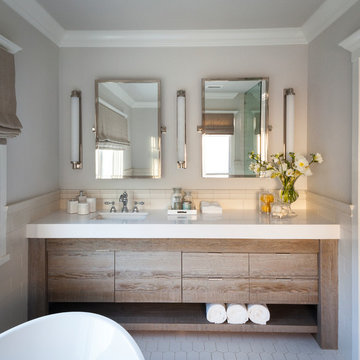
Restoration Hardware, Chandler Sconce and Dillon Classic Pivot Mirror.
Helynn Ospina Photography.
Juan Jiminez, Built From Salvage (vanity).
サンフランシスコにある高級な中くらいなコンテンポラリースタイルのおしゃれなマスターバスルーム (フラットパネル扉のキャビネット、茶色いキャビネット、置き型浴槽、白いタイル、セラミックタイル、グレーの壁、セラミックタイルの床、アンダーカウンター洗面器、オニキスの洗面台、白い床) の写真
サンフランシスコにある高級な中くらいなコンテンポラリースタイルのおしゃれなマスターバスルーム (フラットパネル扉のキャビネット、茶色いキャビネット、置き型浴槽、白いタイル、セラミックタイル、グレーの壁、セラミックタイルの床、アンダーカウンター洗面器、オニキスの洗面台、白い床) の写真

A bespoke bathroom designed to meld into the vast greenery of the outdoors. White oak cabinetry, onyx countertops, and backsplash, custom black metal mirrors and textured natural stone floors. The water closet features wallpaper from Kale Tree shop.

Mark Lohman Photography
オレンジカウンティにあるラグジュアリーな広いビーチスタイルのおしゃれなマスターバスルーム (アンダーカウンター洗面器、ベージュのキャビネット、置き型浴槽、アルコーブ型シャワー、青いタイル、サブウェイタイル、青い壁、シェーカースタイル扉のキャビネット、分離型トイレ、磁器タイルの床、オニキスの洗面台、白い床、開き戸のシャワー、マルチカラーの洗面カウンター) の写真
オレンジカウンティにあるラグジュアリーな広いビーチスタイルのおしゃれなマスターバスルーム (アンダーカウンター洗面器、ベージュのキャビネット、置き型浴槽、アルコーブ型シャワー、青いタイル、サブウェイタイル、青い壁、シェーカースタイル扉のキャビネット、分離型トイレ、磁器タイルの床、オニキスの洗面台、白い床、開き戸のシャワー、マルチカラーの洗面カウンター) の写真

This secondary bathroom which awaits a wall-to-wall mirror was designed as an ode to the South of France. The color scheme features shades of buttery yellow, ivory and white. The main shower wall tile is a multi-colored glass mosaic cut into the shape of tiny petals. The seat of both corner benches as well as the side wall panels and the floors are made of Thassos marble. Onyx was selected for the countertop to compliment the custom vanity’s color.
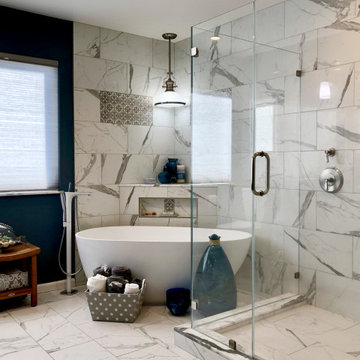
Master Bath in this San Rafael home brings the ocean inside for a couple that enjoys scuba-diving all over the world. The zinc vanity and tower they selected anchor the room over the marble look porcelain tiles they sit upon like ships. The shower and bathtub areas surrounded by the same tiles, accented in real etched marble features and collections remind these owners of the seas they have immersed themselves in and places they have visited. This bath wall color was carefully selected to remind them of the oceans gentle motion surrounding them for a relaxing getaway whenever they are at home.
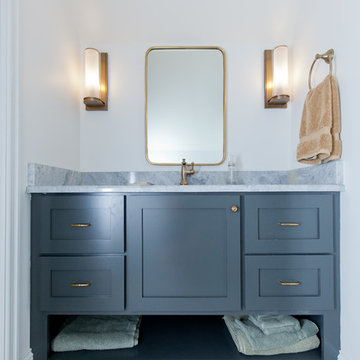
Great farmhouse bathroom with a gold rectangle mirror over a beautiful vanity with gold knobs. Fun mosaic tile on the floors throughout.
Meyer Design
Photos: Jody Kmetz

シカゴにあるラグジュアリーな中くらいなトランジショナルスタイルのおしゃれなバスルーム (浴槽なし) (濃色木目調キャビネット、アルコーブ型浴槽、セラミックタイル、グレーの壁、大理石の床、アンダーカウンター洗面器、オニキスの洗面台、白い床、引戸のシャワー、ベージュのカウンター、洗面台1つ、造り付け洗面台、壁紙、フラットパネル扉のキャビネット、シャワー付き浴槽 、白いタイル) の写真
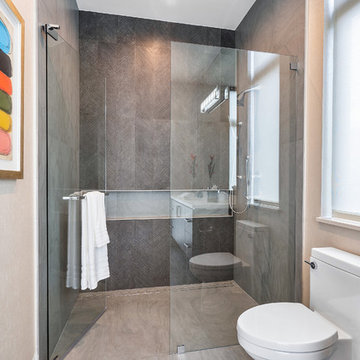
Fully integrated Signature Estate featuring Creston controls and Crestron panelized lighting, and Crestron motorized shades and draperies, whole-house audio and video, HVAC, voice and video communication atboth both the front door and gate. Modern, warm, and clean-line design, with total custom details and finishes. The front includes a serene and impressive atrium foyer with two-story floor to ceiling glass walls and multi-level fire/water fountains on either side of the grand bronze aluminum pivot entry door. Elegant extra-large 47'' imported white porcelain tile runs seamlessly to the rear exterior pool deck, and a dark stained oak wood is found on the stairway treads and second floor. The great room has an incredible Neolith onyx wall and see-through linear gas fireplace and is appointed perfectly for views of the zero edge pool and waterway. The center spine stainless steel staircase has a smoked glass railing and wood handrail. Master bath features freestanding tub and double steam shower.
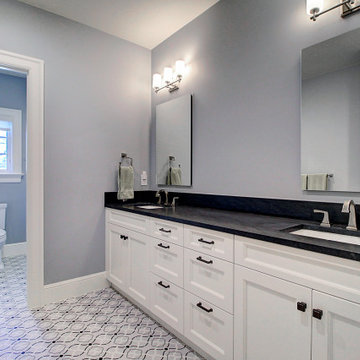
デンバーにあるラグジュアリーな巨大なトランジショナルスタイルのおしゃれな子供用バスルーム (落し込みパネル扉のキャビネット、白いキャビネット、アルコーブ型浴槽、シャワー付き浴槽 、一体型トイレ 、グレーのタイル、サブウェイタイル、白い壁、セラミックタイルの床、アンダーカウンター洗面器、オニキスの洗面台、白い床、シャワーカーテン、黒い洗面カウンター、洗面台2つ、造り付け洗面台) の写真
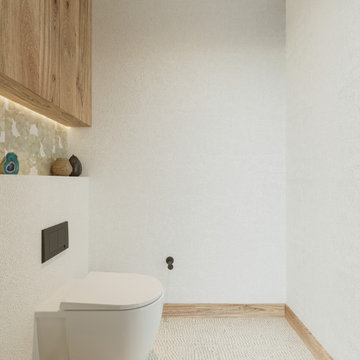
A bespoke bathroom designed to meld into the vast greenery of the outdoors. White oak cabinetry, onyx countertops, and backsplash, custom black metal mirrors and textured natural stone floors. The water closet features wallpaper from Kale Tree shop.
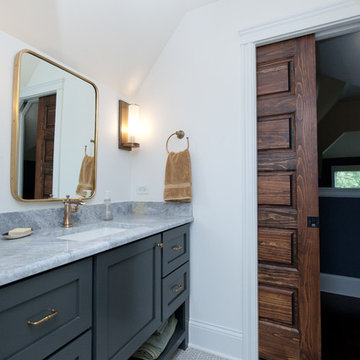
Great farmhouse bathroom with a gold square mirror over a beautiful vanity with gold knobs. Fun mosaic tile on the floors throughout.
Meyer Design
Photos: Jody Kmetz
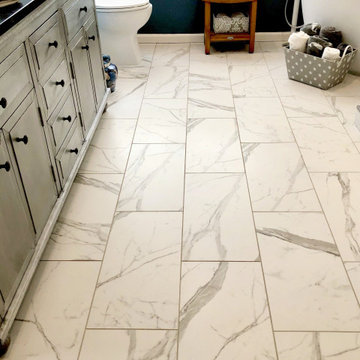
Master Bath in this San Rafael home brings the ocean inside for a couple that enjoys scuba-diving all over the world. The zinc vanity and tower they selected anchor the room over the marble look porcelain tiles they sit upon like ships. The shower and bathtub areas surrounded by the same tiles, accented in real etched marble features and collections remind these owners of the seas they have immersed themselves in and places they have visited. This bath wall color was carefully selected to remind them of the oceans gentle motion surrounding them for a relaxing getaway whenever they are at home.
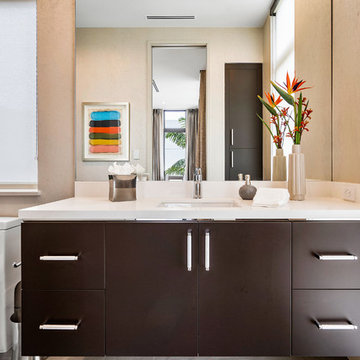
Fully integrated Signature Estate featuring Creston controls and Crestron panelized lighting, and Crestron motorized shades and draperies, whole-house audio and video, HVAC, voice and video communication atboth both the front door and gate. Modern, warm, and clean-line design, with total custom details and finishes. The front includes a serene and impressive atrium foyer with two-story floor to ceiling glass walls and multi-level fire/water fountains on either side of the grand bronze aluminum pivot entry door. Elegant extra-large 47'' imported white porcelain tile runs seamlessly to the rear exterior pool deck, and a dark stained oak wood is found on the stairway treads and second floor. The great room has an incredible Neolith onyx wall and see-through linear gas fireplace and is appointed perfectly for views of the zero edge pool and waterway. The center spine stainless steel staircase has a smoked glass railing and wood handrail. Master bath features freestanding tub and double steam shower.
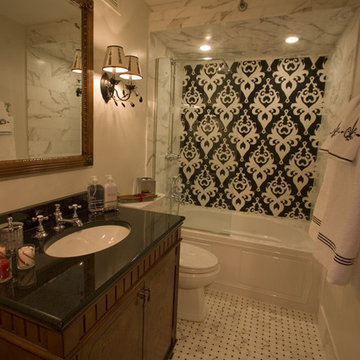
Old world French charm guest bath! Beautiful, black and white custom marble decorative wall in shower - love the damask pattern! Simple, high end vanity with matching sconces add to the beauty of this bath. Sophisticated, gorgeous, elegant - quite simply one of my all time favorites!
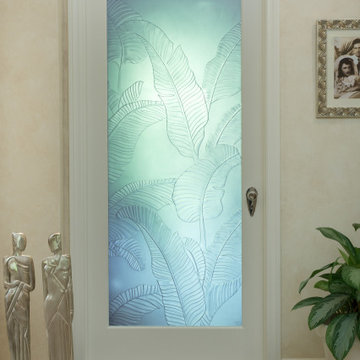
ロサンゼルスにある高級な中くらいなモダンスタイルのおしゃれな浴室 (家具調キャビネット、ライムストーンの床、アンダーカウンター洗面器、オニキスの洗面台、白い床、白い洗面カウンター) の写真
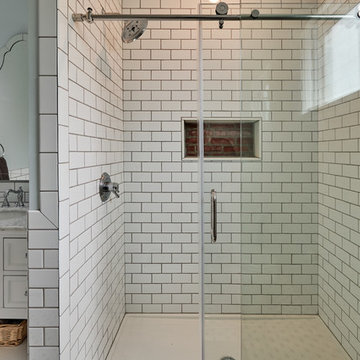
Guest bathroom with 3 x 6 tile wainscoting, black and white hex mosaic tile floor, white inset cabinetry with carrara marble. Polished chrome hardware accents. Shampoo niche features exterior of original home.
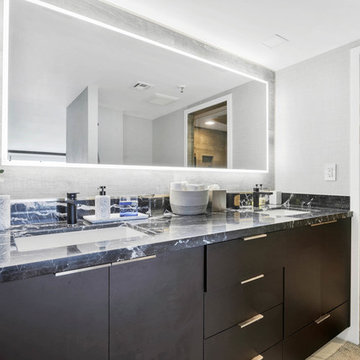
マイアミにある高級な中くらいなコンテンポラリースタイルのおしゃれなマスターバスルーム (フラットパネル扉のキャビネット、黒いキャビネット、アルコーブ型シャワー、一体型トイレ 、ベージュのタイル、茶色いタイル、磁器タイル、グレーの壁、大理石の床、アンダーカウンター洗面器、オニキスの洗面台、白い床、開き戸のシャワー、黒い洗面カウンター) の写真
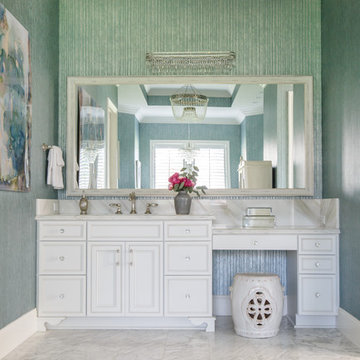
Jessie Preza
ジャクソンビルにあるラグジュアリーな小さなビーチスタイルのおしゃれな浴室 (白いキャビネット、置き型浴槽、ビデ、白いタイル、大理石タイル、青い壁、大理石の床、アンダーカウンター洗面器、オニキスの洗面台、白い床、開き戸のシャワー、レイズドパネル扉のキャビネット) の写真
ジャクソンビルにあるラグジュアリーな小さなビーチスタイルのおしゃれな浴室 (白いキャビネット、置き型浴槽、ビデ、白いタイル、大理石タイル、青い壁、大理石の床、アンダーカウンター洗面器、オニキスの洗面台、白い床、開き戸のシャワー、レイズドパネル扉のキャビネット) の写真
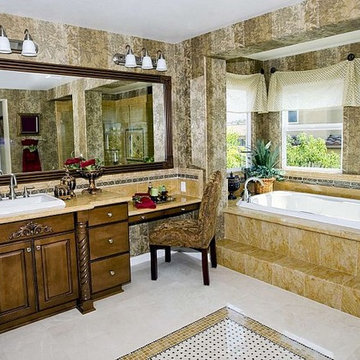
This space was a complete reconfiguration of the existng footprint to add a tub.
Every aspect of the space was remodeled to meet the customers vision for the space.
浴室・バスルーム (オニキスの洗面台、アンダーカウンター洗面器、白い床) の写真
1