浴室・バスルーム (オニキスの洗面台、白い洗面カウンター、オープンシャワー) の写真
絞り込み:
資材コスト
並び替え:今日の人気順
写真 1〜20 枚目(全 49 枚)
1/4

This Columbia, Missouri home’s master bathroom was a full gut remodel. Dimensions In Wood’s expert team handled everything including plumbing, electrical, tile work, cabinets, and more!
Electric, Heated Tile Floor
Starting at the bottom, this beautiful bathroom sports electrical radiant, in-floor heating beneath the wood styled non-slip tile. With the style of a hardwood and none of the drawbacks, this tile will always be warm, look beautiful, and be completely waterproof. The tile was also carried up onto the walls of the walk in shower.
Full Tile Low Profile Shower with all the comforts
A low profile Cloud Onyx shower base is very low maintenance and incredibly durable compared to plastic inserts. Running the full length of the wall is an Onyx shelf shower niche for shampoo bottles, soap and more. Inside a new shower system was installed including a shower head, hand sprayer, water controls, an in-shower safety grab bar for accessibility and a fold-down wooden bench seat.
Make-Up Cabinet
On your left upon entering this renovated bathroom a Make-Up Cabinet with seating makes getting ready easy. A full height mirror has light fixtures installed seamlessly for the best lighting possible. Finally, outlets were installed in the cabinets to hide away small appliances.
Every Master Bath needs a Dual Sink Vanity
The dual sink Onyx countertop vanity leaves plenty of space for two to get ready. The durable smooth finish is very easy to clean and will stand up to daily use without complaint. Two new faucets in black match the black hardware adorning Bridgewood factory cabinets.
Robern medicine cabinets were installed in both walls, providing additional mirrors and storage.
Contact Us Today to discuss Translating Your Master Bathroom Vision into a Reality.
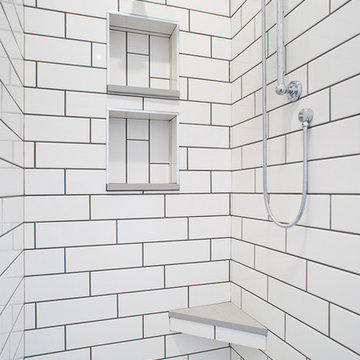
Cipher Imaging
他の地域にあるお手頃価格の広いトランジショナルスタイルのおしゃれなマスターバスルーム (シェーカースタイル扉のキャビネット、緑のキャビネット、ドロップイン型浴槽、オープン型シャワー、分離型トイレ、白いタイル、サブウェイタイル、グレーの壁、セラミックタイルの床、一体型シンク、オニキスの洗面台、ベージュの床、オープンシャワー、白い洗面カウンター) の写真
他の地域にあるお手頃価格の広いトランジショナルスタイルのおしゃれなマスターバスルーム (シェーカースタイル扉のキャビネット、緑のキャビネット、ドロップイン型浴槽、オープン型シャワー、分離型トイレ、白いタイル、サブウェイタイル、グレーの壁、セラミックタイルの床、一体型シンク、オニキスの洗面台、ベージュの床、オープンシャワー、白い洗面カウンター) の写真
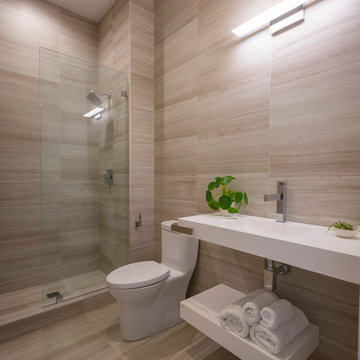
Photography by Ross Van Pelt
シンシナティにある高級な中くらいなモダンスタイルのおしゃれなバスルーム (浴槽なし) (オープンシェルフ、白いキャビネット、アルコーブ型シャワー、一体型トイレ 、マルチカラーのタイル、スレートタイル、マルチカラーの壁、スレートの床、一体型シンク、オニキスの洗面台、マルチカラーの床、オープンシャワー、白い洗面カウンター) の写真
シンシナティにある高級な中くらいなモダンスタイルのおしゃれなバスルーム (浴槽なし) (オープンシェルフ、白いキャビネット、アルコーブ型シャワー、一体型トイレ 、マルチカラーのタイル、スレートタイル、マルチカラーの壁、スレートの床、一体型シンク、オニキスの洗面台、マルチカラーの床、オープンシャワー、白い洗面カウンター) の写真
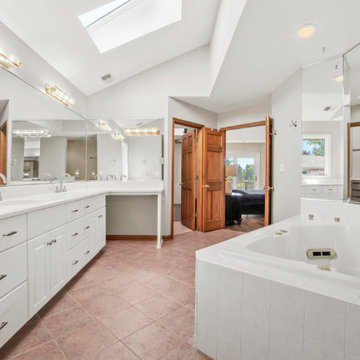
シカゴにある高級な広いトランジショナルスタイルのおしゃれなマスターバスルーム (オープンシェルフ、白いキャビネット、コーナー型浴槽、アルコーブ型シャワー、一体型トイレ 、白いタイル、セラミックタイル、白い壁、セラミックタイルの床、オーバーカウンターシンク、オニキスの洗面台、茶色い床、オープンシャワー、白い洗面カウンター、ニッチ、洗面台2つ、独立型洗面台、三角天井、羽目板の壁) の写真

Master bath Suite with NIght Sky Maple Painted cabinets from Crestwood-Inc. Shiplap walls with matching mirrors and farmhouse style lighting. Includes Onyx walk in shower.
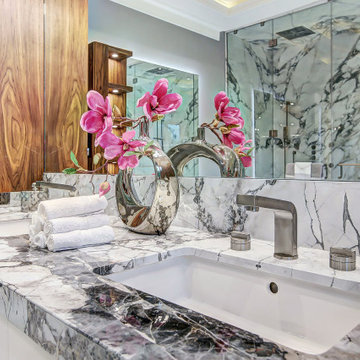
Master Bathroom Design
トロントにあるラグジュアリーな広いおしゃれなマスターバスルーム (フラットパネル扉のキャビネット、白いキャビネット、アルコーブ型浴槽、オープン型シャワー、一体型トイレ 、グレーのタイル、ミラータイル、グレーの壁、一体型シンク、オニキスの洗面台、オープンシャワー、白い洗面カウンター、洗面台1つ、造り付け洗面台、折り上げ天井、壁紙) の写真
トロントにあるラグジュアリーな広いおしゃれなマスターバスルーム (フラットパネル扉のキャビネット、白いキャビネット、アルコーブ型浴槽、オープン型シャワー、一体型トイレ 、グレーのタイル、ミラータイル、グレーの壁、一体型シンク、オニキスの洗面台、オープンシャワー、白い洗面カウンター、洗面台1つ、造り付け洗面台、折り上げ天井、壁紙) の写真
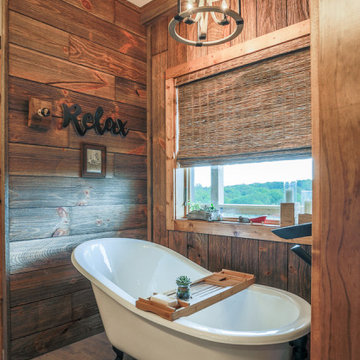
Wood look tile was used the floor and it compliments the barn wood alcove around the tub.
オマハにある中くらいなラスティックスタイルのおしゃれなマスターバスルーム (落し込みパネル扉のキャビネット、猫足バスタブ、オープン型シャワー、トラバーチンタイル、ベージュの壁、磁器タイルの床、アンダーカウンター洗面器、オニキスの洗面台、グレーの床、オープンシャワー、白い洗面カウンター) の写真
オマハにある中くらいなラスティックスタイルのおしゃれなマスターバスルーム (落し込みパネル扉のキャビネット、猫足バスタブ、オープン型シャワー、トラバーチンタイル、ベージュの壁、磁器タイルの床、アンダーカウンター洗面器、オニキスの洗面台、グレーの床、オープンシャワー、白い洗面カウンター) の写真
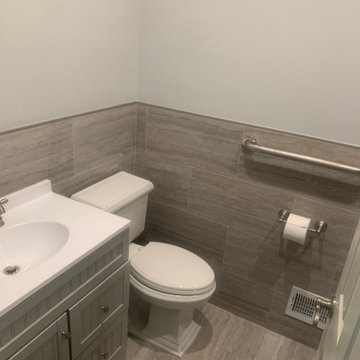
Another beautiful bathroom project in Jamesburg nj
ニューヨークにあるお手頃価格の小さなトラディショナルスタイルのおしゃれな子供用バスルーム (レイズドパネル扉のキャビネット、グレーのキャビネット、猫足バスタブ、バリアフリー、一体型トイレ 、グレーのタイル、セラミックタイル、茶色い壁、セラミックタイルの床、一体型シンク、オニキスの洗面台、グレーの床、オープンシャワー、白い洗面カウンター、ニッチ、洗面台1つ、独立型洗面台、折り上げ天井、レンガ壁) の写真
ニューヨークにあるお手頃価格の小さなトラディショナルスタイルのおしゃれな子供用バスルーム (レイズドパネル扉のキャビネット、グレーのキャビネット、猫足バスタブ、バリアフリー、一体型トイレ 、グレーのタイル、セラミックタイル、茶色い壁、セラミックタイルの床、一体型シンク、オニキスの洗面台、グレーの床、オープンシャワー、白い洗面カウンター、ニッチ、洗面台1つ、独立型洗面台、折り上げ天井、レンガ壁) の写真
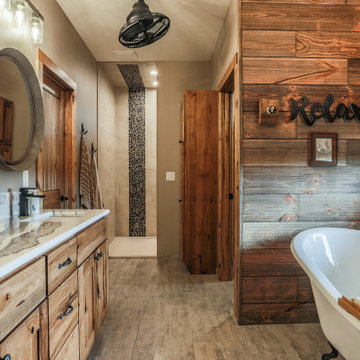
Wood look tile was used the floor and it compliments the barn wood alcove around the tub.
オマハにある中くらいなラスティックスタイルのおしゃれなマスターバスルーム (落し込みパネル扉のキャビネット、猫足バスタブ、オープン型シャワー、トラバーチンタイル、ベージュの壁、磁器タイルの床、アンダーカウンター洗面器、オニキスの洗面台、グレーの床、オープンシャワー、白い洗面カウンター) の写真
オマハにある中くらいなラスティックスタイルのおしゃれなマスターバスルーム (落し込みパネル扉のキャビネット、猫足バスタブ、オープン型シャワー、トラバーチンタイル、ベージュの壁、磁器タイルの床、アンダーカウンター洗面器、オニキスの洗面台、グレーの床、オープンシャワー、白い洗面カウンター) の写真
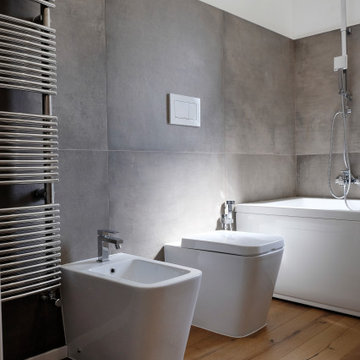
ローマにある中くらいなコンテンポラリースタイルのおしゃれなマスターバスルーム (オープンシェルフ、白いキャビネット、置き型浴槽、シャワー付き浴槽 、分離型トイレ、グレーのタイル、磁器タイル、白い壁、濃色無垢フローリング、一体型シンク、オニキスの洗面台、ベージュの床、オープンシャワー、白い洗面カウンター) の写真
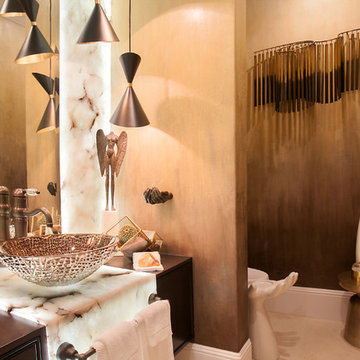
Brilliance with exceeding opulence, the De Medici Ice Oval vessel sink, is an expertlycut showpiece, royally formed into a master works of art. This vessel sink jewel, with its high grades of clarity, cut, and carat ignites the attributes of a perfectly sculptured diamond. This luxury vesselsink makes an intense statement with its ability to reflect light, and though it will compliment a contemporary style best, it will also enhance a transitional design setting. Made out of luxurious crystal based material enhanced with its true color. De Medici Ice Oval is available in designer inspired colors: Platinum, Gold, Rose|Gold, and Silver. This luxury vesselsink represents the brilliance of jewels synonymous with sophistication to your bath or powder room.
Designer: Nazgol Seyedi, Allied ASID, the founder and principal designer of Nazgol Designs.
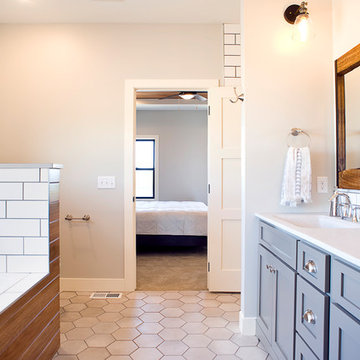
Cipher Imaging
他の地域にあるお手頃価格の広いトランジショナルスタイルのおしゃれなマスターバスルーム (シェーカースタイル扉のキャビネット、緑のキャビネット、ドロップイン型浴槽、オープン型シャワー、分離型トイレ、白いタイル、サブウェイタイル、グレーの壁、セラミックタイルの床、一体型シンク、オニキスの洗面台、ベージュの床、オープンシャワー、白い洗面カウンター) の写真
他の地域にあるお手頃価格の広いトランジショナルスタイルのおしゃれなマスターバスルーム (シェーカースタイル扉のキャビネット、緑のキャビネット、ドロップイン型浴槽、オープン型シャワー、分離型トイレ、白いタイル、サブウェイタイル、グレーの壁、セラミックタイルの床、一体型シンク、オニキスの洗面台、ベージュの床、オープンシャワー、白い洗面カウンター) の写真
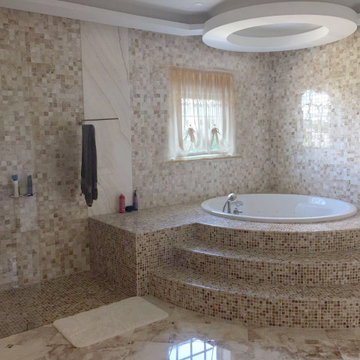
マイアミにあるラグジュアリーな広い地中海スタイルのおしゃれなマスターバスルーム (レイズドパネル扉のキャビネット、白いキャビネット、大型浴槽、アルコーブ型シャワー、ビデ、ベージュのタイル、モザイクタイル、ベージュの壁、モザイクタイル、アンダーカウンター洗面器、オニキスの洗面台、ベージュの床、オープンシャワー、白い洗面カウンター) の写真
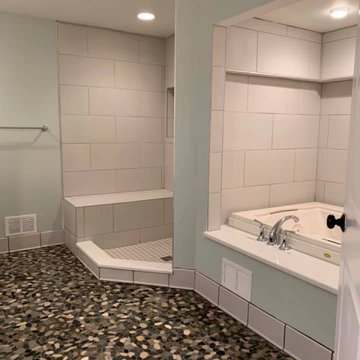
デトロイトにある高級な広いおしゃれなマスターバスルーム (濃色木目調キャビネット、アルコーブ型浴槽、コーナー設置型シャワー、一体型トイレ 、青い壁、玉石タイル、オニキスの洗面台、マルチカラーの床、オープンシャワー、白い洗面カウンター、ニッチ、洗面台2つ、造り付け洗面台) の写真
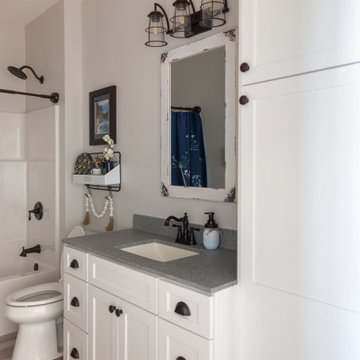
Main bath with farmhouse style accents fixtures and mirrors in chippy white.
シーダーラピッズにあるお手頃価格の中くらいなカントリー風のおしゃれなマスターバスルーム (落し込みパネル扉のキャビネット、青いキャビネット、バリアフリー、分離型トイレ、白い壁、クッションフロア、一体型シンク、オニキスの洗面台、白い床、オープンシャワー、白い洗面カウンター、シャワーベンチ、洗面台2つ、造り付け洗面台、塗装板張りの壁) の写真
シーダーラピッズにあるお手頃価格の中くらいなカントリー風のおしゃれなマスターバスルーム (落し込みパネル扉のキャビネット、青いキャビネット、バリアフリー、分離型トイレ、白い壁、クッションフロア、一体型シンク、オニキスの洗面台、白い床、オープンシャワー、白い洗面カウンター、シャワーベンチ、洗面台2つ、造り付け洗面台、塗装板張りの壁) の写真
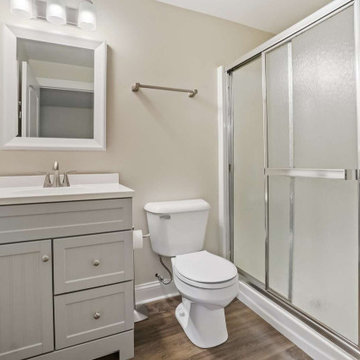
シカゴにある高級な広いトランジショナルスタイルのおしゃれなマスターバスルーム (オープンシェルフ、白いキャビネット、コーナー型浴槽、アルコーブ型シャワー、一体型トイレ 、白いタイル、セラミックタイル、ベージュの壁、セラミックタイルの床、オーバーカウンターシンク、オニキスの洗面台、茶色い床、オープンシャワー、白い洗面カウンター、ニッチ、洗面台2つ、独立型洗面台、三角天井、羽目板の壁) の写真
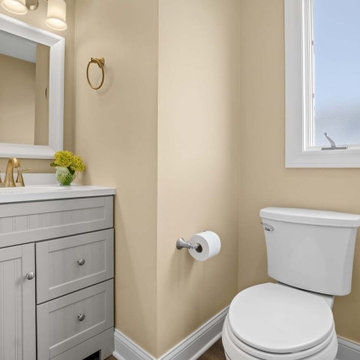
シカゴにある高級な広いトランジショナルスタイルのおしゃれなマスターバスルーム (オープンシェルフ、白いキャビネット、コーナー型浴槽、アルコーブ型シャワー、一体型トイレ 、白いタイル、セラミックタイル、ベージュの壁、セラミックタイルの床、オーバーカウンターシンク、オニキスの洗面台、茶色い床、オープンシャワー、白い洗面カウンター、ニッチ、洗面台2つ、独立型洗面台、三角天井、羽目板の壁) の写真
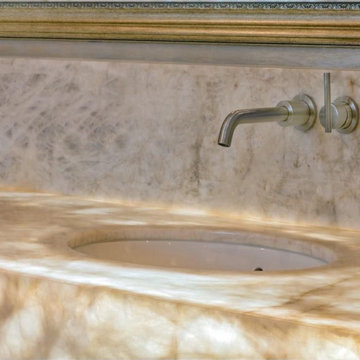
マイアミにあるラグジュアリーな広い地中海スタイルのおしゃれなマスターバスルーム (レイズドパネル扉のキャビネット、白いキャビネット、大型浴槽、アルコーブ型シャワー、ビデ、ベージュのタイル、モザイクタイル、ベージュの壁、モザイクタイル、アンダーカウンター洗面器、オニキスの洗面台、ベージュの床、オープンシャワー、白い洗面カウンター) の写真
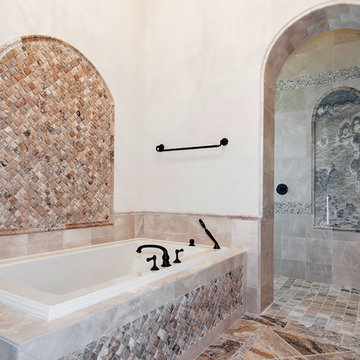
オースティンにある巨大なおしゃれなマスターバスルーム (シェーカースタイル扉のキャビネット、茶色いキャビネット、ドロップイン型浴槽、オープン型シャワー、茶色いタイル、モザイクタイル、白い壁、セラミックタイルの床、アンダーカウンター洗面器、オニキスの洗面台、茶色い床、オープンシャワー、白い洗面カウンター) の写真
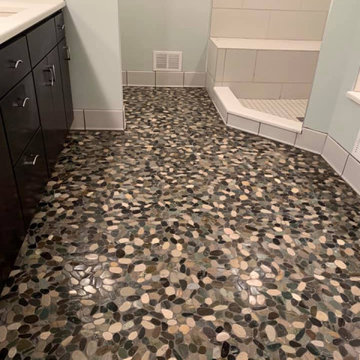
デトロイトにある高級な広いおしゃれなマスターバスルーム (濃色木目調キャビネット、アルコーブ型浴槽、コーナー設置型シャワー、一体型トイレ 、白いタイル、磁器タイル、青い壁、玉石タイル、オニキスの洗面台、オープンシャワー、白い洗面カウンター、洗面台2つ、造り付け洗面台) の写真
浴室・バスルーム (オニキスの洗面台、白い洗面カウンター、オープンシャワー) の写真
1