浴室・バスルーム (オニキスの洗面台、珪岩の洗面台、落し込みパネル扉のキャビネット、淡色無垢フローリング) の写真
絞り込み:
資材コスト
並び替え:今日の人気順
写真 1〜20 枚目(全 60 枚)
1/5
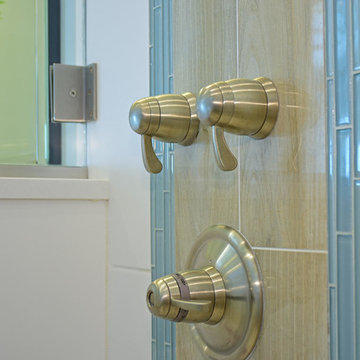
Photography by Tone Images. Home built by Gagne Construction. Finishes by Orange Moon Interiors.
タンパにある小さなビーチスタイルのおしゃれなマスターバスルーム (アンダーカウンター洗面器、落し込みパネル扉のキャビネット、コーナー設置型シャワー、一体型トイレ 、白いタイル、セラミックタイル、青い壁、淡色無垢フローリング、珪岩の洗面台) の写真
タンパにある小さなビーチスタイルのおしゃれなマスターバスルーム (アンダーカウンター洗面器、落し込みパネル扉のキャビネット、コーナー設置型シャワー、一体型トイレ 、白いタイル、セラミックタイル、青い壁、淡色無垢フローリング、珪岩の洗面台) の写真
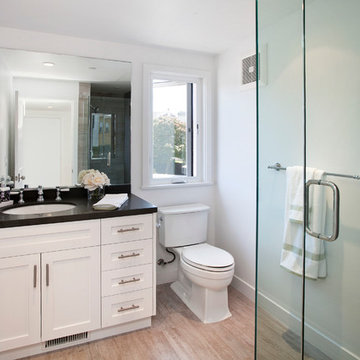
Guest bathroom small space that's big on style and function. Thoughtfully designed by Steve Lazar of design + build by South Swell. designbuildbySouthSwell.com.
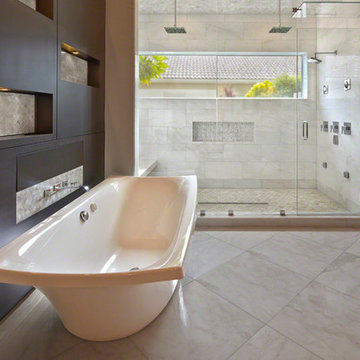
RANDY SMITH
マイアミにある高級な広いモダンスタイルのおしゃれなマスターバスルーム (落し込みパネル扉のキャビネット、白いキャビネット、置き型浴槽、アルコーブ型シャワー、青いタイル、ボーダータイル、ベージュの壁、淡色無垢フローリング、ベッセル式洗面器、珪岩の洗面台) の写真
マイアミにある高級な広いモダンスタイルのおしゃれなマスターバスルーム (落し込みパネル扉のキャビネット、白いキャビネット、置き型浴槽、アルコーブ型シャワー、青いタイル、ボーダータイル、ベージュの壁、淡色無垢フローリング、ベッセル式洗面器、珪岩の洗面台) の写真
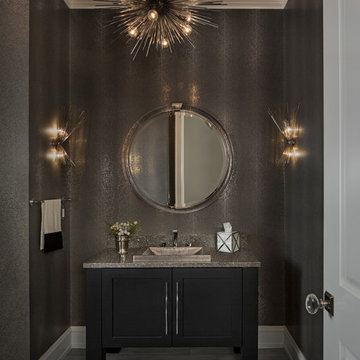
Powder room with metallic grey wallpaper.
デトロイトにあるラグジュアリーな中くらいなトランジショナルスタイルのおしゃれなバスルーム (浴槽なし) (落し込みパネル扉のキャビネット、濃色木目調キャビネット、グレーの壁、ベッセル式洗面器、淡色無垢フローリング、珪岩の洗面台) の写真
デトロイトにあるラグジュアリーな中くらいなトランジショナルスタイルのおしゃれなバスルーム (浴槽なし) (落し込みパネル扉のキャビネット、濃色木目調キャビネット、グレーの壁、ベッセル式洗面器、淡色無垢フローリング、珪岩の洗面台) の写真
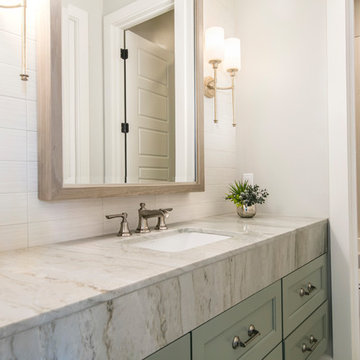
ニューオリンズにある高級な中くらいなトランジショナルスタイルのおしゃれなバスルーム (浴槽なし) (落し込みパネル扉のキャビネット、緑のキャビネット、アルコーブ型浴槽、シャワー付き浴槽 、分離型トイレ、白いタイル、磁器タイル、ベージュの壁、淡色無垢フローリング、アンダーカウンター洗面器、珪岩の洗面台、ベージュの床、シャワーカーテン、ベージュのカウンター) の写真
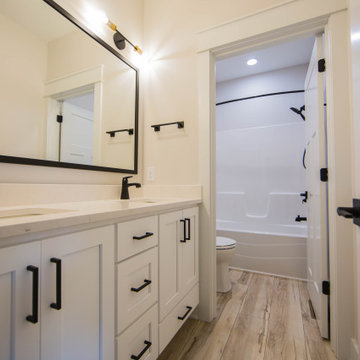
The shared bathroom features double sinks, ample storage and a combination shower/tub perfect for small children.
インディアナポリスにある高級な中くらいなトラディショナルスタイルのおしゃれな子供用バスルーム (落し込みパネル扉のキャビネット、白いキャビネット、アルコーブ型浴槽、シャワー付き浴槽 、分離型トイレ、ベージュの壁、淡色無垢フローリング、アンダーカウンター洗面器、珪岩の洗面台、茶色い床、シャワーカーテン、白い洗面カウンター、洗面台1つ、独立型洗面台) の写真
インディアナポリスにある高級な中くらいなトラディショナルスタイルのおしゃれな子供用バスルーム (落し込みパネル扉のキャビネット、白いキャビネット、アルコーブ型浴槽、シャワー付き浴槽 、分離型トイレ、ベージュの壁、淡色無垢フローリング、アンダーカウンター洗面器、珪岩の洗面台、茶色い床、シャワーカーテン、白い洗面カウンター、洗面台1つ、独立型洗面台) の写真
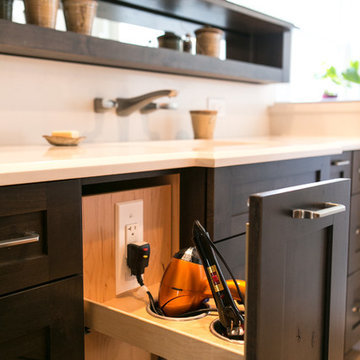
オーランドにある中くらいなトランジショナルスタイルのおしゃれなマスターバスルーム (落し込みパネル扉のキャビネット、濃色木目調キャビネット、コーナー設置型シャワー、白いタイル、磁器タイル、グレーの壁、淡色無垢フローリング、アンダーカウンター洗面器、珪岩の洗面台、茶色い床、開き戸のシャワー) の写真
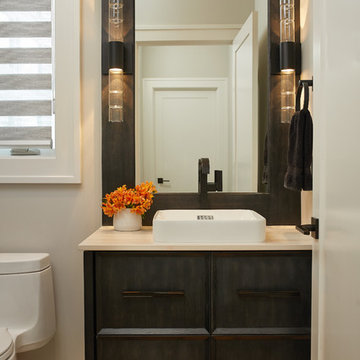
Floating Grabill Cabinets vanity in White Oak Rift Lindon door style in custom black finish with Kohler sink. Visbeen Architects, Lynn Hollander Design, Ashley Avila Photography
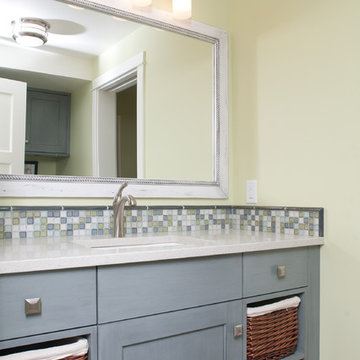
Forget just one room with a view—Lochley has almost an entire house dedicated to capturing nature’s best views and vistas. Make the most of a waterside or lakefront lot in this economical yet elegant floor plan, which was tailored to fit a narrow lot and has more than 1,600 square feet of main floor living space as well as almost as much on its upper and lower levels. A dovecote over the garage, multiple peaks and interesting roof lines greet guests at the street side, where a pergola over the front door provides a warm welcome and fitting intro to the interesting design. Other exterior features include trusses and transoms over multiple windows, siding, shutters and stone accents throughout the home’s three stories. The water side includes a lower-level walkout, a lower patio, an upper enclosed porch and walls of windows, all designed to take full advantage of the sun-filled site. The floor plan is all about relaxation – the kitchen includes an oversized island designed for gathering family and friends, a u-shaped butler’s pantry with a convenient second sink, while the nearby great room has built-ins and a central natural fireplace. Distinctive details include decorative wood beams in the living and kitchen areas, a dining area with sloped ceiling and decorative trusses and built-in window seat, and another window seat with built-in storage in the den, perfect for relaxing or using as a home office. A first-floor laundry and space for future elevator make it as convenient as attractive. Upstairs, an additional 1,200 square feet of living space include a master bedroom suite with a sloped 13-foot ceiling with decorative trusses and a corner natural fireplace, a master bath with two sinks and a large walk-in closet with built-in bench near the window. Also included is are two additional bedrooms and access to a third-floor loft, which could functions as a third bedroom if needed. Two more bedrooms with walk-in closets and a bath are found in the 1,300-square foot lower level, which also includes a secondary kitchen with bar, a fitness room overlooking the lake, a recreation/family room with built-in TV and a wine bar perfect for toasting the beautiful view beyond.
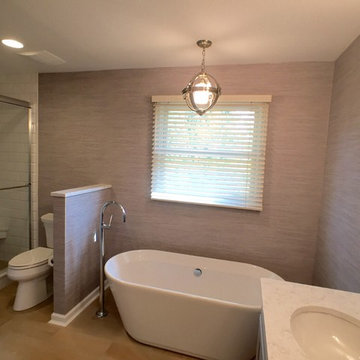
シンシナティにある高級な中くらいなトランジショナルスタイルのおしゃれなマスターバスルーム (落し込みパネル扉のキャビネット、グレーのキャビネット、置き型浴槽、アンダーカウンター洗面器、珪岩の洗面台、アルコーブ型シャワー、分離型トイレ、ベージュの壁、淡色無垢フローリング、ベージュの床、引戸のシャワー) の写真
カルガリーにあるお手頃価格の中くらいなトランジショナルスタイルのおしゃれな浴室 (落し込みパネル扉のキャビネット、濃色木目調キャビネット、分離型トイレ、ベージュの壁、淡色無垢フローリング、アンダーカウンター洗面器、珪岩の洗面台、茶色い床、白い洗面カウンター) の写真
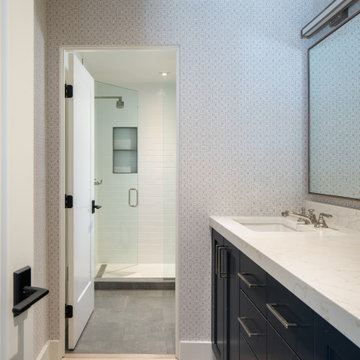
他の地域にあるラグジュアリーな広いトランジショナルスタイルのおしゃれなマスターバスルーム (落し込みパネル扉のキャビネット、黒いキャビネット、アルコーブ型シャワー、一体型トイレ 、白いタイル、石スラブタイル、白い壁、淡色無垢フローリング、アンダーカウンター洗面器、珪岩の洗面台、ベージュの床、開き戸のシャワー、白い洗面カウンター) の写真
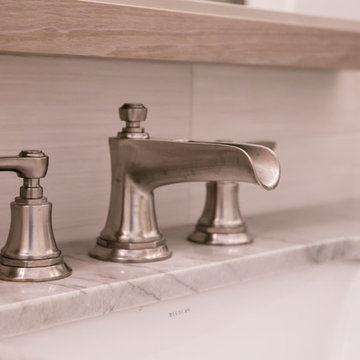
ニューオリンズにある高級な中くらいなトランジショナルスタイルのおしゃれなバスルーム (浴槽なし) (落し込みパネル扉のキャビネット、緑のキャビネット、アルコーブ型浴槽、シャワー付き浴槽 、分離型トイレ、白いタイル、磁器タイル、ベージュの壁、淡色無垢フローリング、アンダーカウンター洗面器、珪岩の洗面台、ベージュの床、シャワーカーテン、ベージュのカウンター) の写真
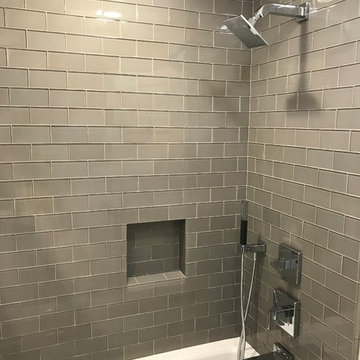
サンディエゴにある中くらいなトランジショナルスタイルのおしゃれなバスルーム (浴槽なし) (落し込みパネル扉のキャビネット、白いキャビネット、分離型トイレ、グレーの壁、淡色無垢フローリング、アンダーカウンター洗面器、珪岩の洗面台、グレーの床、グレーの洗面カウンター、アルコーブ型浴槽、シャワー付き浴槽 、グレーのタイル、ガラスタイル) の写真
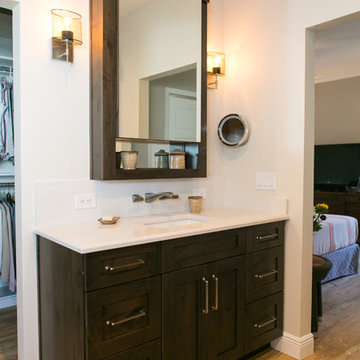
オーランドにある中くらいなトランジショナルスタイルのおしゃれなマスターバスルーム (落し込みパネル扉のキャビネット、濃色木目調キャビネット、コーナー設置型シャワー、白いタイル、磁器タイル、グレーの壁、淡色無垢フローリング、アンダーカウンター洗面器、珪岩の洗面台、茶色い床、開き戸のシャワー) の写真
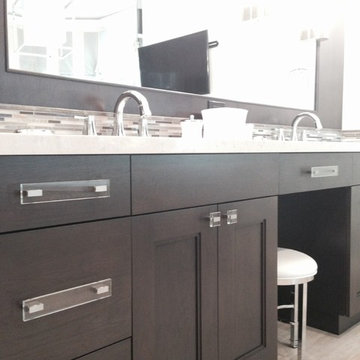
Designed by Beth Westerhouse at At Home with Baystone
サンフランシスコにある高級な広いトランジショナルスタイルのおしゃれなマスターバスルーム (アンダーマウント型浴槽、グレーのタイル、磁器タイル、落し込みパネル扉のキャビネット、濃色木目調キャビネット、コーナー設置型シャワー、グレーの壁、淡色無垢フローリング、アンダーカウンター洗面器、珪岩の洗面台、ベージュの床、開き戸のシャワー) の写真
サンフランシスコにある高級な広いトランジショナルスタイルのおしゃれなマスターバスルーム (アンダーマウント型浴槽、グレーのタイル、磁器タイル、落し込みパネル扉のキャビネット、濃色木目調キャビネット、コーナー設置型シャワー、グレーの壁、淡色無垢フローリング、アンダーカウンター洗面器、珪岩の洗面台、ベージュの床、開き戸のシャワー) の写真
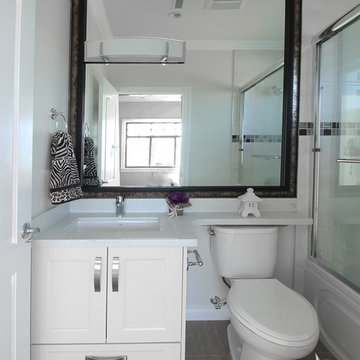
Small guest bathroom features a light grey counter-top with white recessed door cabinets and large wall framed mirror with espresso frame.
Bathroom Cabinets Vancouver
Atlas Custom Cabinets: |
Address: 14722 64th Avenue, Unit 6
Surrey, British Columbia V3S 1X7 Canada |
Office: (604) 594-1199 |
Website: http://www.atlascabinets.ca/
(Vancouver, B.C.)
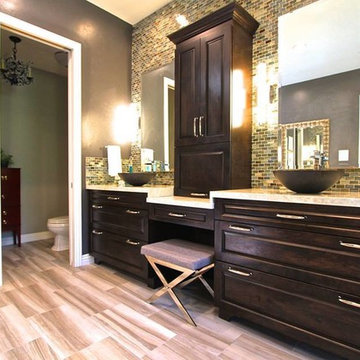
The contrasting character of dark wooden cabinets and light hardwood flooring adds elegance and sophistication to this modern bathroom.
ヒューストンにある高級な広いコンテンポラリースタイルのおしゃれな浴室 (落し込みパネル扉のキャビネット、濃色木目調キャビネット、コーナー設置型シャワー、一体型トイレ 、マルチカラーのタイル、モザイクタイル、グレーの壁、淡色無垢フローリング、ベッセル式洗面器、珪岩の洗面台) の写真
ヒューストンにある高級な広いコンテンポラリースタイルのおしゃれな浴室 (落し込みパネル扉のキャビネット、濃色木目調キャビネット、コーナー設置型シャワー、一体型トイレ 、マルチカラーのタイル、モザイクタイル、グレーの壁、淡色無垢フローリング、ベッセル式洗面器、珪岩の洗面台) の写真
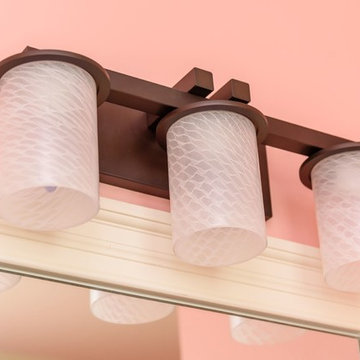
ローリーにあるお手頃価格の中くらいなトランジショナルスタイルのおしゃれなバスルーム (浴槽なし) (落し込みパネル扉のキャビネット、白いキャビネット、ピンクの壁、淡色無垢フローリング、アンダーカウンター洗面器、オニキスの洗面台、茶色い床、ブラウンの洗面カウンター) の写真
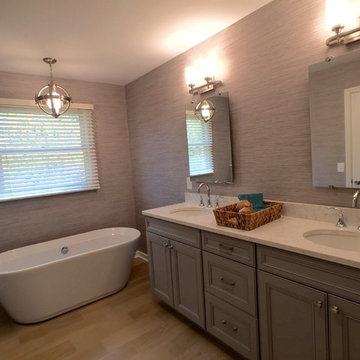
シンシナティにある高級な中くらいなトランジショナルスタイルのおしゃれなマスターバスルーム (落し込みパネル扉のキャビネット、グレーのキャビネット、置き型浴槽、アンダーカウンター洗面器、珪岩の洗面台、ベージュの壁、淡色無垢フローリング、ベージュの床、アルコーブ型シャワー、引戸のシャワー、分離型トイレ) の写真
浴室・バスルーム (オニキスの洗面台、珪岩の洗面台、落し込みパネル扉のキャビネット、淡色無垢フローリング) の写真
1