浴室・バスルーム (オニキスの洗面台、珪岩の洗面台、落し込みパネル扉のキャビネット、セメントタイルの床、大理石の床) の写真
絞り込み:
資材コスト
並び替え:今日の人気順
写真 1〜20 枚目(全 972 枚)
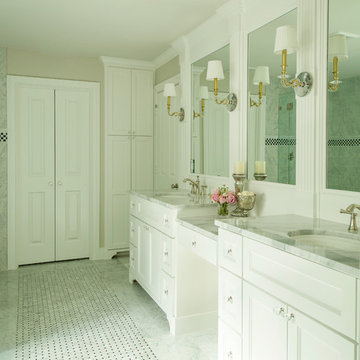
Modern technology played an integral part of this classic bathroom design – a carrara marble mosaic floor blends perfectly with a porcelain wall tile that looks exactly like carrara. Side by side, the materials look the same!
Hidden-toe kick lighting highlights the mosaic floor while also providing the perfect nightlight.
The free-standing tub, polished nickel plumbing fixtures, crystal door and cabinet hardware, and crystal sconces are beautiful elegant additions to this spectacular space.
Building only a pony wall between the tub and shower make the bathroom appear larger and allow natural light into the shower space.
Photographer: Daniel Angulo
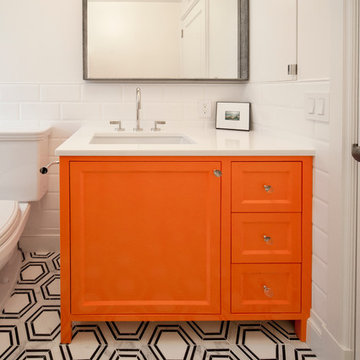
ニューヨークにある小さなトランジショナルスタイルのおしゃれなバスルーム (浴槽なし) (落し込みパネル扉のキャビネット、オレンジのキャビネット、アルコーブ型浴槽、アルコーブ型シャワー、分離型トイレ、白いタイル、セラミックタイル、白い壁、大理石の床、アンダーカウンター洗面器、珪岩の洗面台、グレーの床、シャワーカーテン) の写真

Project completed by Reka Jemmott, Jemm Interiors desgn firm, which serves Sandy Springs, Alpharetta, Johns Creek, Buckhead, Cumming, Roswell, Brookhaven and Atlanta areas.

The sophisticated contrast of black and white shines in this Jamestown, RI bathroom remodel. The white subway tile walls are accented with black grout and complimented by the 8x8 black and white patterned floor and niche tiles. The shower and faucet fittings are from Kohler in the Loure and Honesty collections.
Builder: Sea Coast Builders LLC
Tile Installation: Pristine Custom Ceramics
Photography by Erin Little
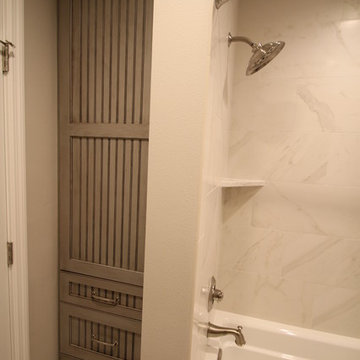
オーランドにある小さなトランジショナルスタイルのおしゃれな浴室 (落し込みパネル扉のキャビネット、中間色木目調キャビネット、アルコーブ型浴槽、シャワー付き浴槽 、白いタイル、石タイル、ベージュの壁、大理石の床、アンダーカウンター洗面器、珪岩の洗面台) の写真
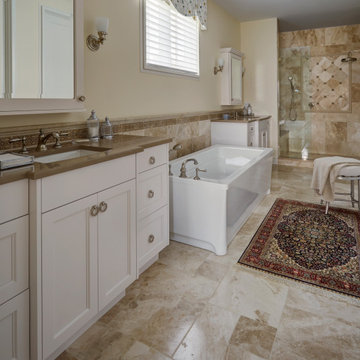
シカゴにある高級な中くらいなカントリー風のおしゃれなマスターバスルーム (落し込みパネル扉のキャビネット、白いキャビネット、置き型浴槽、アルコーブ型シャワー、ベージュのタイル、大理石タイル、ベージュの壁、大理石の床、アンダーカウンター洗面器、珪岩の洗面台、ベージュの床、オープンシャワー、ブラウンの洗面カウンター、シャワーベンチ、洗面台1つ、造り付け洗面台) の写真
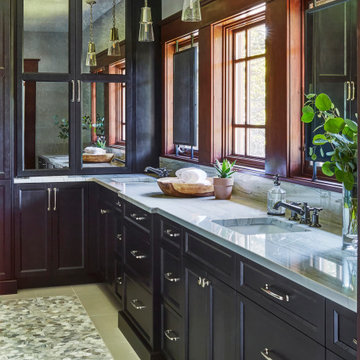
With ample dark gray cabinetry, this master bathroom has plenty of storage. Antique mirror cabinet doors are both beautiful and helpful for concealing storage. Custom metal mirrors in front of the windows allow for the most functional layout while also allowing for a light filled bathroom.
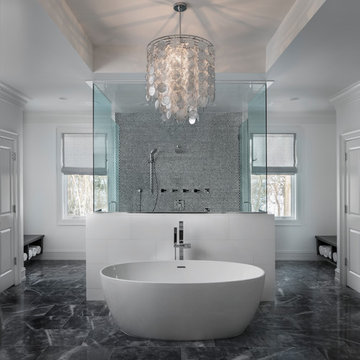
Stunning bathroom with large walk through shower and freestanding bath.
デトロイトにあるラグジュアリーな広いトランジショナルスタイルのおしゃれなマスターバスルーム (置き型浴槽、ダブルシャワー、オーバーカウンターシンク、落し込みパネル扉のキャビネット、濃色木目調キャビネット、モノトーンのタイル、グレーのタイル、白い壁、大理石の床、珪岩の洗面台、開き戸のシャワー) の写真
デトロイトにあるラグジュアリーな広いトランジショナルスタイルのおしゃれなマスターバスルーム (置き型浴槽、ダブルシャワー、オーバーカウンターシンク、落し込みパネル扉のキャビネット、濃色木目調キャビネット、モノトーンのタイル、グレーのタイル、白い壁、大理石の床、珪岩の洗面台、開き戸のシャワー) の写真
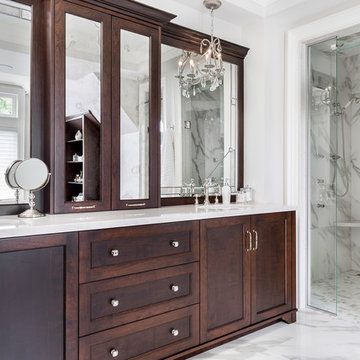
Photo Credit- Jackson Photography
トロントにある高級な広いトランジショナルスタイルのおしゃれなマスターバスルーム (濃色木目調キャビネット、ドロップイン型浴槽、白いタイル、大理石の床、アンダーカウンター洗面器、珪岩の洗面台、アルコーブ型シャワー、落し込みパネル扉のキャビネット、一体型トイレ 、磁器タイル、白い壁、開き戸のシャワー) の写真
トロントにある高級な広いトランジショナルスタイルのおしゃれなマスターバスルーム (濃色木目調キャビネット、ドロップイン型浴槽、白いタイル、大理石の床、アンダーカウンター洗面器、珪岩の洗面台、アルコーブ型シャワー、落し込みパネル扉のキャビネット、一体型トイレ 、磁器タイル、白い壁、開き戸のシャワー) の写真
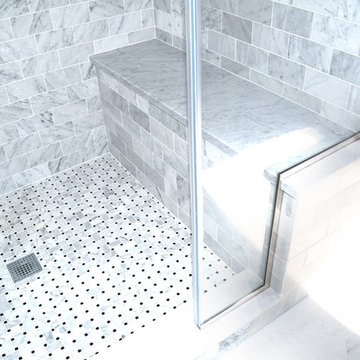
Master frameless glass shower with carrara marble floor and wall. Traditional 3 x 6 subway tile on lower portion with herringbone pattern above the chair rail.
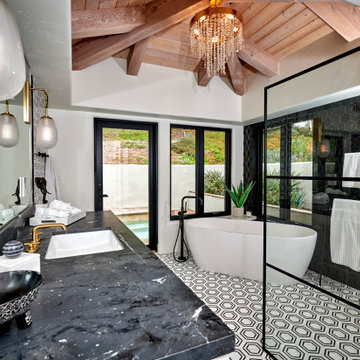
Urban Mountain lifestyle. The client came from a resort ski town in Colorado to city life. Bringing the casual lifestyle to this home you can see the urban cabin influence. This lifestyle can be compact, light-filled, clever, practical, simple, sustainable, and a dream to live in. It will have a well designed floor plan and beautiful details to create everyday astonishment. Life in the city can be both fulfilling and delightful.
Design Signature Designs Kitchen Bath
Contractor MC Construction
Photographer Sheldon of Ivestor
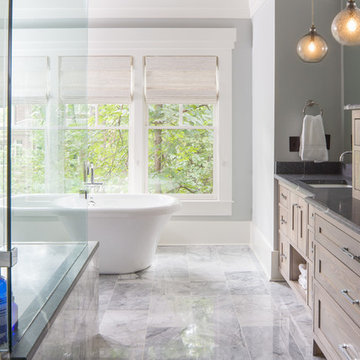
Interior design work by Katie DeRario and Hart & Lock Design (www.hartandlock.com).
Photo credit: David Cannon Photography (www.davidcannonphotography.com)
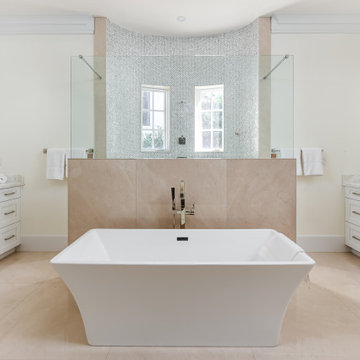
Spa-inspired master bathroom with double vanities, Barclay Taylor freestanding tub, Kohler and Delta Brizo fixtures, and custom cabinetry
マイアミにある巨大なトランジショナルスタイルのおしゃれなマスターバスルーム (落し込みパネル扉のキャビネット、白いキャビネット、置き型浴槽、オープン型シャワー、一体型トイレ 、ベージュのタイル、モザイクタイル、白い壁、大理石の床、アンダーカウンター洗面器、珪岩の洗面台、ベージュの床、オープンシャワー、グレーの洗面カウンター、シャワーベンチ、洗面台2つ、造り付け洗面台) の写真
マイアミにある巨大なトランジショナルスタイルのおしゃれなマスターバスルーム (落し込みパネル扉のキャビネット、白いキャビネット、置き型浴槽、オープン型シャワー、一体型トイレ 、ベージュのタイル、モザイクタイル、白い壁、大理石の床、アンダーカウンター洗面器、珪岩の洗面台、ベージュの床、オープンシャワー、グレーの洗面カウンター、シャワーベンチ、洗面台2つ、造り付け洗面台) の写真
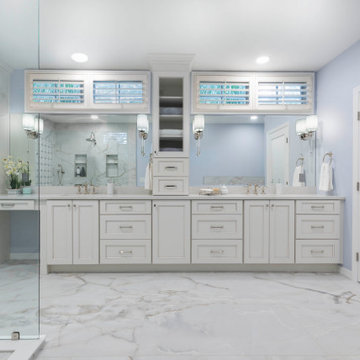
Another fabulous collaboration with Tina Crossley Designs! This Country Club of Orlando home underwent a major transformation that included swapping the shower and tub locations, removing a toilet and building a new water closet.
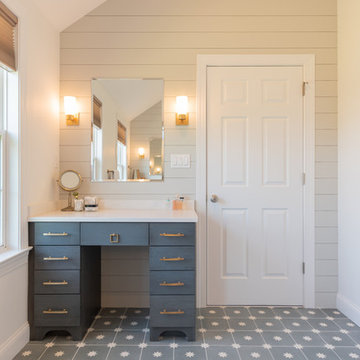
After renovating their neutrally styled master bath Gardner/Fox helped their clients create this farmhouse-inspired master bathroom, with subtle modern undertones. The original room was dominated by a seldom-used soaking tub and shower stall. Now, the master bathroom includes a glass-enclosed shower, custom walnut double vanity, make-up vanity, linen storage, and a private toilet room.
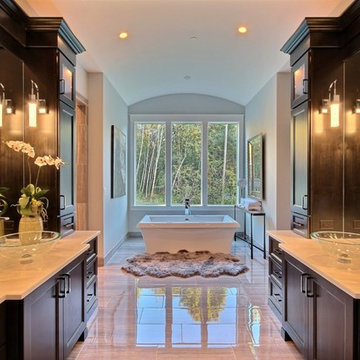
The Ascension - Super Ranch on Acreage in Ridgefield Washington by Cascade West Development Inc.
Another highlight of this home is the fortified retreat of the Master Suite and Bath. A built-in linear fireplace, custom 11ft coffered ceilings and 5 large windows allow the delicate interplay of light and form to surround the home-owner in their place of rest. With pristine beauty and copious functions the Master Bath is a worthy refuge for anyone in need of a moment of peace. The gentle curve of the 10ft high, barrel-vaulted ceiling frames perfectly the modern free-standing tub, which is set against a backdrop of three 6ft tall windows. The large personal sauna and immense tile shower offer even more options for relaxation and relief from the day.
Cascade West Facebook: https://goo.gl/MCD2U1
Cascade West Website: https://goo.gl/XHm7Un
These photos, like many of ours, were taken by the good people of ExposioHDR - Portland, Or
Exposio Facebook: https://goo.gl/SpSvyo
Exposio Website: https://goo.gl/Cbm8Ya

Relaxing white and gray master bathroom with marble tiles and built-in storage
Photo by Stacy Zarin Goldberg Photography
ワシントンD.C.にある中くらいなトランジショナルスタイルのおしゃれなマスターバスルーム (落し込みパネル扉のキャビネット、グレーのキャビネット、アルコーブ型シャワー、一体型トイレ 、グレーのタイル、モザイクタイル、グレーの壁、大理石の床、アンダーカウンター洗面器、珪岩の洗面台、グレーの床、開き戸のシャワー、白い洗面カウンター) の写真
ワシントンD.C.にある中くらいなトランジショナルスタイルのおしゃれなマスターバスルーム (落し込みパネル扉のキャビネット、グレーのキャビネット、アルコーブ型シャワー、一体型トイレ 、グレーのタイル、モザイクタイル、グレーの壁、大理石の床、アンダーカウンター洗面器、珪岩の洗面台、グレーの床、開き戸のシャワー、白い洗面カウンター) の写真
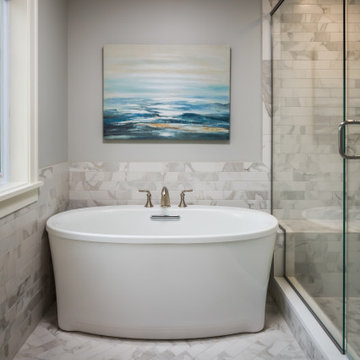
グランドラピッズにあるお手頃価格の広いトランジショナルスタイルのおしゃれなマスターバスルーム (落し込みパネル扉のキャビネット、濃色木目調キャビネット、シャワー付き浴槽 、分離型トイレ、グレーの壁、大理石の床、ベッセル式洗面器、珪岩の洗面台、白い床、引戸のシャワー、白い洗面カウンター、洗面台2つ、造り付け洗面台) の写真
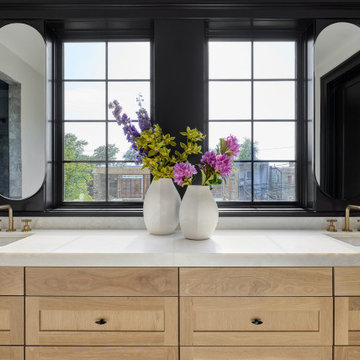
シカゴにあるラグジュアリーな広いコンテンポラリースタイルのおしゃれなマスターバスルーム (落し込みパネル扉のキャビネット、淡色木目調キャビネット、アンダーマウント型浴槽、洗い場付きシャワー、一体型トイレ 、グレーのタイル、大理石タイル、白い壁、大理石の床、アンダーカウンター洗面器、珪岩の洗面台、グレーの床、開き戸のシャワー、白い洗面カウンター、ニッチ、洗面台2つ、フローティング洗面台) の写真
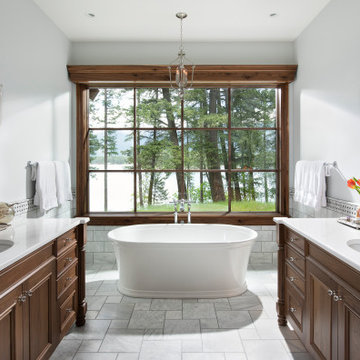
他の地域にある広いトラディショナルスタイルのおしゃれなマスターバスルーム (濃色木目調キャビネット、置き型浴槽、グレーのタイル、大理石タイル、白い壁、大理石の床、アンダーカウンター洗面器、珪岩の洗面台、グレーの床、白い洗面カウンター、洗面台2つ、造り付け洗面台、落し込みパネル扉のキャビネット) の写真
浴室・バスルーム (オニキスの洗面台、珪岩の洗面台、落し込みパネル扉のキャビネット、セメントタイルの床、大理石の床) の写真
1