子供用バスルーム・バスルーム (大理石の洗面台、マルチカラーの壁) の写真
絞り込み:
資材コスト
並び替え:今日の人気順
写真 1〜20 枚目(全 105 枚)
1/4

The children's bathroom has playful wallpaper and a custom designed vanity that integrates into the wainscot around the room. Interior Design by Ashley Whitakker.
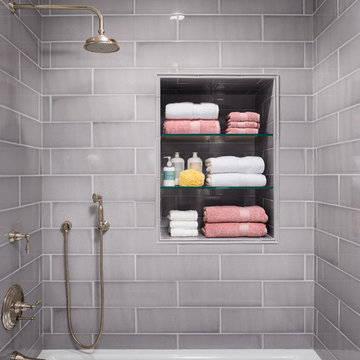
Clark Dugger Photography
ロサンゼルスにあるお手頃価格の小さなトランジショナルスタイルのおしゃれな子供用バスルーム (アンダーカウンター洗面器、大理石の洗面台、アルコーブ型浴槽、シャワー付き浴槽 、分離型トイレ、グレーのタイル、セラミックタイル、マルチカラーの壁、大理石の床) の写真
ロサンゼルスにあるお手頃価格の小さなトランジショナルスタイルのおしゃれな子供用バスルーム (アンダーカウンター洗面器、大理石の洗面台、アルコーブ型浴槽、シャワー付き浴槽 、分離型トイレ、グレーのタイル、セラミックタイル、マルチカラーの壁、大理石の床) の写真
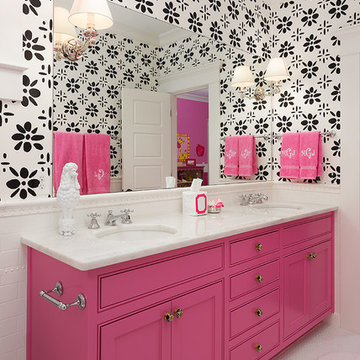
Iran Watson
アトランタにあるお手頃価格の中くらいなトランジショナルスタイルのおしゃれな子供用バスルーム (アンダーカウンター洗面器、インセット扉のキャビネット、白いタイル、サブウェイタイル、マルチカラーの壁、モザイクタイル、大理石の洗面台、白い床、白い洗面カウンター) の写真
アトランタにあるお手頃価格の中くらいなトランジショナルスタイルのおしゃれな子供用バスルーム (アンダーカウンター洗面器、インセット扉のキャビネット、白いタイル、サブウェイタイル、マルチカラーの壁、モザイクタイル、大理石の洗面台、白い床、白い洗面カウンター) の写真
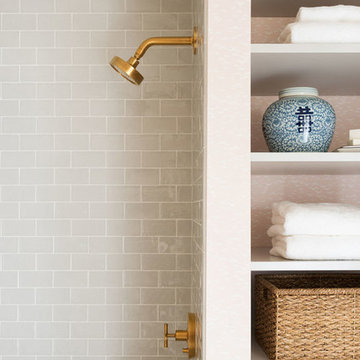
ソルトレイクシティにある中くらいなトランジショナルスタイルのおしゃれな子供用バスルーム (グレーのキャビネット、シャワー付き浴槽 、グレーのタイル、マルチカラーの壁、大理石の洗面台、白い床、シャワーカーテン、マルチカラーの洗面カウンター) の写真
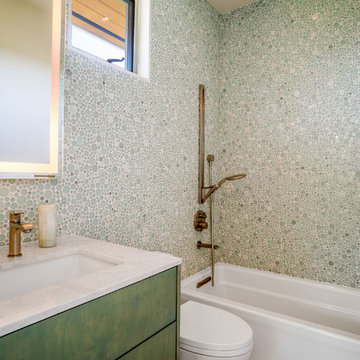
ロサンゼルスにあるラグジュアリーな広いコンテンポラリースタイルのおしゃれな子供用バスルーム (フラットパネル扉のキャビネット、緑のキャビネット、ドロップイン型浴槽、シャワー付き浴槽 、一体型トイレ 、マルチカラーのタイル、ガラスタイル、マルチカラーの壁、ライムストーンの床、オーバーカウンターシンク、大理石の洗面台、白い床、オープンシャワー、白い洗面カウンター) の写真

An original 1930’s English Tudor with only 2 bedrooms and 1 bath spanning about 1730 sq.ft. was purchased by a family with 2 amazing young kids, we saw the potential of this property to become a wonderful nest for the family to grow.
The plan was to reach a 2550 sq. ft. home with 4 bedroom and 4 baths spanning over 2 stories.
With continuation of the exiting architectural style of the existing home.
A large 1000sq. ft. addition was constructed at the back portion of the house to include the expended master bedroom and a second-floor guest suite with a large observation balcony overlooking the mountains of Angeles Forest.
An L shape staircase leading to the upstairs creates a moment of modern art with an all white walls and ceilings of this vaulted space act as a picture frame for a tall window facing the northern mountains almost as a live landscape painting that changes throughout the different times of day.
Tall high sloped roof created an amazing, vaulted space in the guest suite with 4 uniquely designed windows extruding out with separate gable roof above.
The downstairs bedroom boasts 9’ ceilings, extremely tall windows to enjoy the greenery of the backyard, vertical wood paneling on the walls add a warmth that is not seen very often in today’s new build.
The master bathroom has a showcase 42sq. walk-in shower with its own private south facing window to illuminate the space with natural morning light. A larger format wood siding was using for the vanity backsplash wall and a private water closet for privacy.
In the interior reconfiguration and remodel portion of the project the area serving as a family room was transformed to an additional bedroom with a private bath, a laundry room and hallway.
The old bathroom was divided with a wall and a pocket door into a powder room the leads to a tub room.
The biggest change was the kitchen area, as befitting to the 1930’s the dining room, kitchen, utility room and laundry room were all compartmentalized and enclosed.
We eliminated all these partitions and walls to create a large open kitchen area that is completely open to the vaulted dining room. This way the natural light the washes the kitchen in the morning and the rays of sun that hit the dining room in the afternoon can be shared by the two areas.
The opening to the living room remained only at 8’ to keep a division of space.
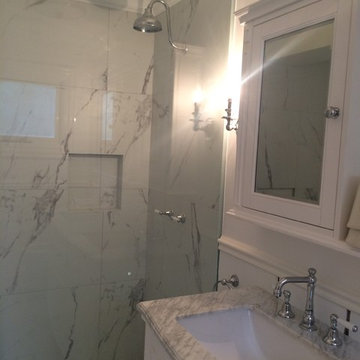
Kids Hamptons Bathroom with Carrara Tiles with frame less toughened glass shower screen
Photo Natasha Swingler
シドニーにあるお手頃価格の小さなトラディショナルスタイルのおしゃれな子供用バスルーム (家具調キャビネット、白いキャビネット、コーナー設置型シャワー、マルチカラーのタイル、磁器タイル、マルチカラーの壁、磁器タイルの床、アンダーカウンター洗面器、大理石の洗面台、マルチカラーの床、オープンシャワー) の写真
シドニーにあるお手頃価格の小さなトラディショナルスタイルのおしゃれな子供用バスルーム (家具調キャビネット、白いキャビネット、コーナー設置型シャワー、マルチカラーのタイル、磁器タイル、マルチカラーの壁、磁器タイルの床、アンダーカウンター洗面器、大理石の洗面台、マルチカラーの床、オープンシャワー) の写真
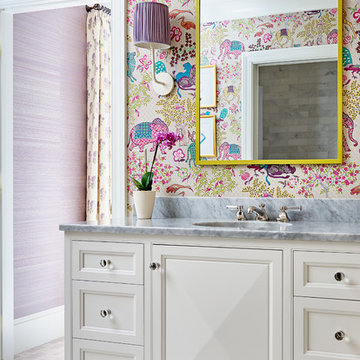
Dustin.Peck.Photography.Inc
他の地域にあるラグジュアリーな中くらいなトランジショナルスタイルのおしゃれな子供用バスルーム (白いキャビネット、大理石の床、アンダーカウンター洗面器、大理石の洗面台、白い床、マルチカラーの壁、落し込みパネル扉のキャビネット) の写真
他の地域にあるラグジュアリーな中くらいなトランジショナルスタイルのおしゃれな子供用バスルーム (白いキャビネット、大理石の床、アンダーカウンター洗面器、大理石の洗面台、白い床、マルチカラーの壁、落し込みパネル扉のキャビネット) の写真
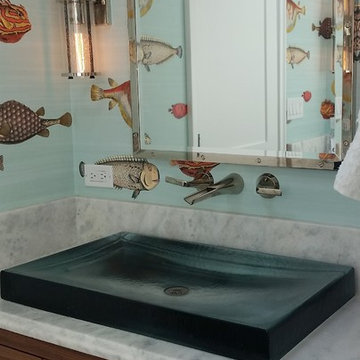
Go fish, blue fish, old fish, new fish, go go fish!
Glass vessel sink looks like a wading pool with the water fall faucet. the lights look like water filled beacons. No mistake it's a lake house!

サンフランシスコにある低価格の中くらいなカントリー風のおしゃれな子供用バスルーム (フラットパネル扉のキャビネット、茶色いキャビネット、猫足バスタブ、マルチカラーのタイル、マルチカラーの壁、磁器タイルの床、一体型シンク、大理石の洗面台、マルチカラーの床、グレーの洗面カウンター、トイレ室、独立型洗面台、板張り天井、壁紙) の写真
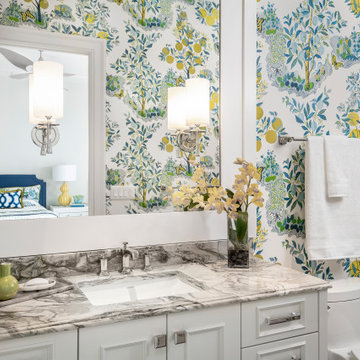
他の地域にある高級な広いトランジショナルスタイルのおしゃれな子供用バスルーム (落し込みパネル扉のキャビネット、白いキャビネット、一体型トイレ 、白いタイル、磁器タイル、マルチカラーの壁、セラミックタイルの床、アンダーカウンター洗面器、大理石の洗面台、開き戸のシャワー、グリーンの洗面カウンター) の写真
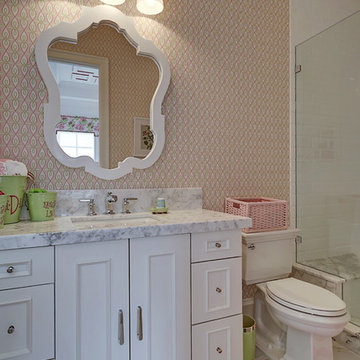
マイアミにある広いトラディショナルスタイルのおしゃれな子供用バスルーム (インセット扉のキャビネット、白いキャビネット、分離型トイレ、マルチカラーの壁、大理石の床、アンダーカウンター洗面器、大理石の洗面台、白い床) の写真
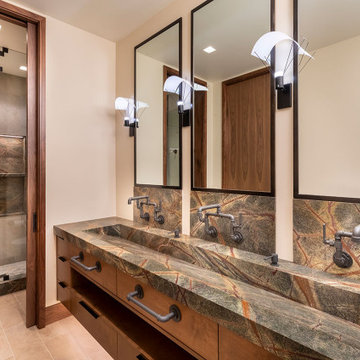
For this ski-in, ski-out mountainside property, the intent was to create an architectural masterpiece that was simple, sophisticated, timeless and unique all at the same time. The clients wanted to express their love for Japanese-American craftsmanship, so we incorporated some hints of that motif into the designs.
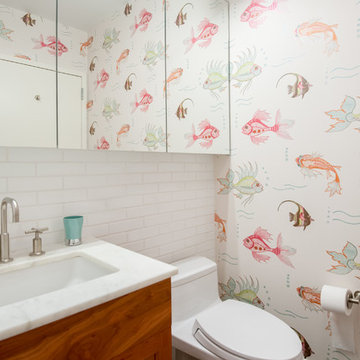
Allison Bitter Photography
ニューヨークにある小さなトラディショナルスタイルのおしゃれな子供用バスルーム (中間色木目調キャビネット、一体型トイレ 、マルチカラーの壁、フラットパネル扉のキャビネット、白いタイル、サブウェイタイル、アンダーカウンター洗面器、大理石の洗面台) の写真
ニューヨークにある小さなトラディショナルスタイルのおしゃれな子供用バスルーム (中間色木目調キャビネット、一体型トイレ 、マルチカラーの壁、フラットパネル扉のキャビネット、白いタイル、サブウェイタイル、アンダーカウンター洗面器、大理石の洗面台) の写真
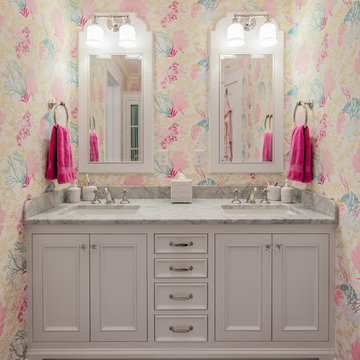
BRANDON STENGEL
ミネアポリスにあるラグジュアリーな広いトラディショナルスタイルのおしゃれな子供用バスルーム (アンダーカウンター洗面器、白いキャビネット、大理石の洗面台、マルチカラーのタイル、石タイル、マルチカラーの壁、大理石の床、インセット扉のキャビネット) の写真
ミネアポリスにあるラグジュアリーな広いトラディショナルスタイルのおしゃれな子供用バスルーム (アンダーカウンター洗面器、白いキャビネット、大理石の洗面台、マルチカラーのタイル、石タイル、マルチカラーの壁、大理石の床、インセット扉のキャビネット) の写真
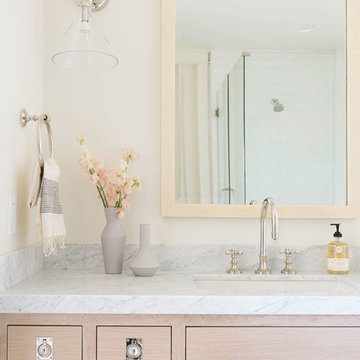
ソルトレイクシティにある中くらいなビーチスタイルのおしゃれな子供用バスルーム (淡色木目調キャビネット、コーナー設置型シャワー、分離型トイレ、白いタイル、マルチカラーの壁、セラミックタイルの床、大理石の洗面台、白い床、開き戸のシャワー、マルチカラーの洗面カウンター) の写真
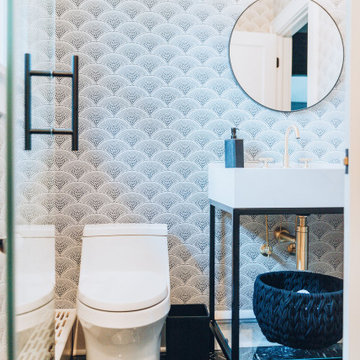
Modern guest bathroom
ニューヨークにあるラグジュアリーな中くらいなモダンスタイルのおしゃれな子供用バスルーム (白いキャビネット、アルコーブ型シャワー、一体型トイレ 、グレーのタイル、セラミックタイル、マルチカラーの壁、セラミックタイルの床、ペデスタルシンク、大理石の洗面台、黒い床、開き戸のシャワー、白い洗面カウンター、洗面台1つ、独立型洗面台、格子天井、壁紙) の写真
ニューヨークにあるラグジュアリーな中くらいなモダンスタイルのおしゃれな子供用バスルーム (白いキャビネット、アルコーブ型シャワー、一体型トイレ 、グレーのタイル、セラミックタイル、マルチカラーの壁、セラミックタイルの床、ペデスタルシンク、大理石の洗面台、黒い床、開き戸のシャワー、白い洗面カウンター、洗面台1つ、独立型洗面台、格子天井、壁紙) の写真
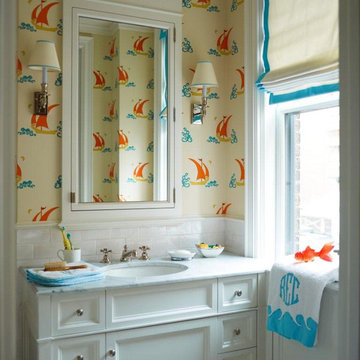
The children's bathrooms are playful and colorful. The custom built vanity is integrated into the wainscot. Interior Design by Ashley Whitakker.
ニューヨークにある小さなトラディショナルスタイルのおしゃれな子供用バスルーム (アンダーカウンター洗面器、フラットパネル扉のキャビネット、白いキャビネット、大理石の洗面台、シャワー付き浴槽 、分離型トイレ、グレーのタイル、マルチカラーの壁、大理石の床) の写真
ニューヨークにある小さなトラディショナルスタイルのおしゃれな子供用バスルーム (アンダーカウンター洗面器、フラットパネル扉のキャビネット、白いキャビネット、大理石の洗面台、シャワー付き浴槽 、分離型トイレ、グレーのタイル、マルチカラーの壁、大理石の床) の写真
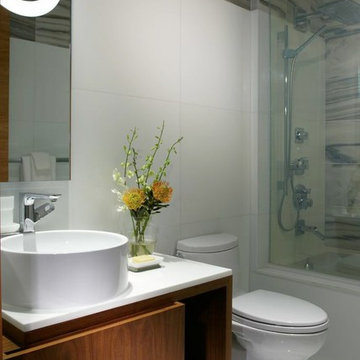
Miami modern Interior Design.
Miami Home Décor magazine Publishes one of our contemporary Projects in Miami Beach Bath Club and they said:
TAILOR MADE FOR A PERFECT FIT
SOFT COLORS AND A CAREFUL MIX OF STYLES TRANSFORM A NORTH MIAMI BEACH CONDOMINIUM INTO A CUSTOM RETREAT FOR ONE YOUNG FAMILY. ....
…..The couple gave Corredor free reign with the interior scheme.
And the designer responded with quiet restraint, infusing the home with a palette of pale greens, creams and beiges that echo the beachfront outside…. The use of texture on walls, furnishings and fabrics, along with unexpected accents of deep orange, add a cozy feel to the open layout. “I used splashes of orange because it’s a favorite color of mine and of my clients’,” she says. “It’s a hue that lends itself to warmth and energy — this house has a lot of warmth and energy, just like the owners.”
With a nod to the family’s South American heritage, a large, wood architectural element greets visitors
as soon as they step off the elevator.
The jigsaw design — pieces of cherry wood that fit together like a puzzle — is a work of art in itself. Visible from nearly every room, this central nucleus not only adds warmth and character, but also, acts as a divider between the formal living room and family room…..
Miami modern,
Contemporary Interior Designers,
Modern Interior Designers,
Coco Plum Interior Designers,
Sunny Isles Interior Designers,
Pinecrest Interior Designers,
J Design Group interiors,
South Florida designers,
Best Miami Designers,
Miami interiors,
Miami décor,
Miami Beach Designers,
Best Miami Interior Designers,
Miami Beach Interiors,
Luxurious Design in Miami,
Top designers,
Deco Miami,
Luxury interiors,
Miami Beach Luxury Interiors,
Miami Interior Design,
Miami Interior Design Firms,
Beach front,
Top Interior Designers,
top décor,
Top Miami Decorators,
Miami luxury condos,
modern interiors,
Modern,
Pent house design,
white interiors,
Top Miami Interior Decorators,
Top Miami Interior Designers,
Modern Designers in Miami.
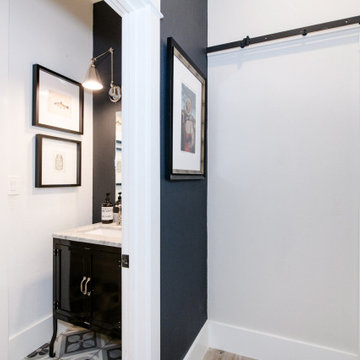
サンフランシスコにある中くらいなカントリー風のおしゃれな子供用バスルーム (家具調キャビネット、黒いキャビネット、アルコーブ型シャワー、白いタイル、サブウェイタイル、マルチカラーの壁、磁器タイルの床、アンダーカウンター洗面器、大理石の洗面台、マルチカラーの床、開き戸のシャワー、グレーの洗面カウンター) の写真
子供用バスルーム・バスルーム (大理石の洗面台、マルチカラーの壁) の写真
1