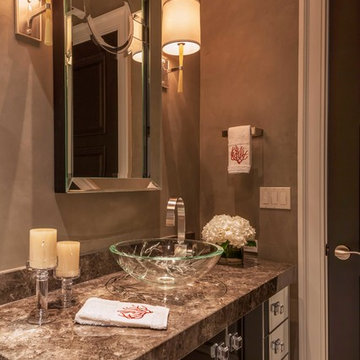広い浴室・バスルーム (大理石の洗面台、黒いタイル、茶色いタイル) の写真
絞り込み:
資材コスト
並び替え:今日の人気順
写真 1〜20 枚目(全 1,137 枚)
1/5

designed in collaboration with Larsen Designs, INC and B2LAB. Contractor was Huber Builders.
custom cabinetry by d KISER design.construct, inc.
Photography by Colin Conces.
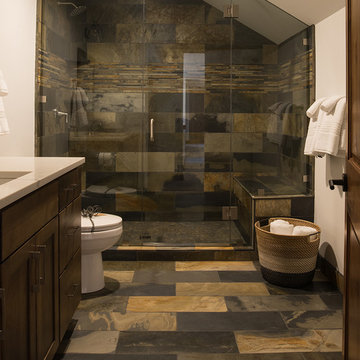
他の地域にある高級な広いラスティックスタイルのおしゃれなバスルーム (浴槽なし) (シェーカースタイル扉のキャビネット、濃色木目調キャビネット、茶色いタイル、茶色い壁、アンダーカウンター洗面器、アルコーブ型シャワー、分離型トイレ、スレートタイル、スレートの床、大理石の洗面台、マルチカラーの床、開き戸のシャワー) の写真
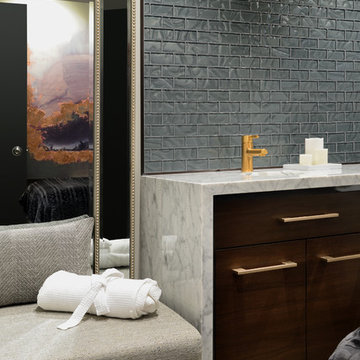
トロントにある広いトランジショナルスタイルのおしゃれなバスルーム (浴槽なし) (フラットパネル扉のキャビネット、中間色木目調キャビネット、黒い壁、アンダーカウンター洗面器、大理石の洗面台、白い洗面カウンター、洗面台2つ、造り付け洗面台、白い天井、黒いタイル、サブウェイタイル) の写真
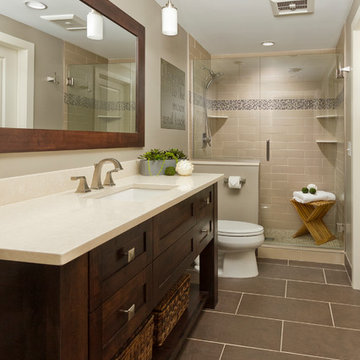
Guest Bathroom
Building Design, Plans, and Interior Finishes by: Fluidesign Studio I Builder: B2 Design Build I Photographer: sethbennphoto.com
ミネアポリスにあるお手頃価格の広いコンテンポラリースタイルのおしゃれなマスターバスルーム (アンダーカウンター洗面器、シェーカースタイル扉のキャビネット、濃色木目調キャビネット、大理石の洗面台、アルコーブ型シャワー、分離型トイレ、茶色いタイル、サブウェイタイル、ベージュの壁、セラミックタイルの床) の写真
ミネアポリスにあるお手頃価格の広いコンテンポラリースタイルのおしゃれなマスターバスルーム (アンダーカウンター洗面器、シェーカースタイル扉のキャビネット、濃色木目調キャビネット、大理石の洗面台、アルコーブ型シャワー、分離型トイレ、茶色いタイル、サブウェイタイル、ベージュの壁、セラミックタイルの床) の写真
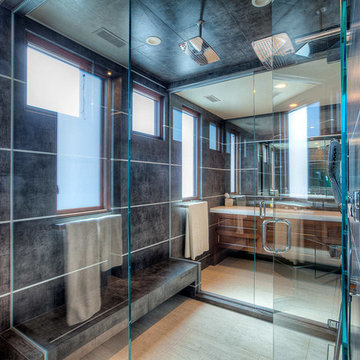
This secondary Master Bath features Moca Cream limestone throughout the floor space with a dark, textural porcelain wrapping all of the walls. Metal strips break up the porcelain and create linear movement throughout the space. The African mahogany floating vanities are topped with Bianco Rhino Savana marble, which adds a soft lightness to the space.

This four-story townhome in the heart of old town Alexandria, was recently purchased by a family of four.
The outdated galley kitchen with confined spaces, lack of powder room on main level, dropped down ceiling, partition walls, small bathrooms, and the main level laundry were a few of the deficiencies this family wanted to resolve before moving in.
Starting with the top floor, we converted a small bedroom into a master suite, which has an outdoor deck with beautiful view of old town. We reconfigured the space to create a walk-in closet and another separate closet.
We took some space from the old closet and enlarged the master bath to include a bathtub and a walk-in shower. Double floating vanities and hidden toilet space were also added.
The addition of lighting and glass transoms allows light into staircase leading to the lower level.
On the third level is the perfect space for a girl’s bedroom. A new bathroom with walk-in shower and added space from hallway makes it possible to share this bathroom.
A stackable laundry space was added to the hallway, a few steps away from a new study with built in bookcase, French doors, and matching hardwood floors.
The main level was totally revamped. The walls were taken down, floors got built up to add extra insulation, new wide plank hardwood installed throughout, ceiling raised, and a new HVAC was added for three levels.
The storage closet under the steps was converted to a main level powder room, by relocating the electrical panel.
The new kitchen includes a large island with new plumbing for sink, dishwasher, and lots of storage placed in the center of this open kitchen. The south wall is complete with floor to ceiling cabinetry including a home for a new cooktop and stainless-steel range hood, covered with glass tile backsplash.
The dining room wall was taken down to combine the adjacent area with kitchen. The kitchen includes butler style cabinetry, wine fridge and glass cabinets for display. The old living room fireplace was torn down and revamped with a gas fireplace wrapped in stone.
Built-ins added on both ends of the living room gives floor to ceiling space provides ample display space for art. Plenty of lighting fixtures such as led lights, sconces and ceiling fans make this an immaculate remodel.
We added brick veneer on east wall to replicate the historic old character of old town homes.
The open floor plan with seamless wood floor and central kitchen has added warmth and with a desirable entertaining space.
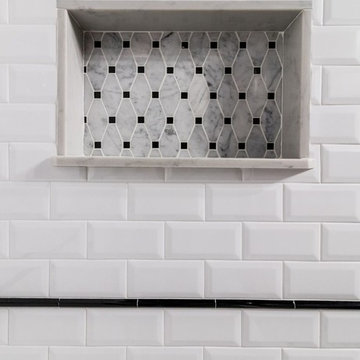
ニューヨークにある高級な広いトラディショナルスタイルのおしゃれなバスルーム (浴槽なし) (フラットパネル扉のキャビネット、黒いキャビネット、アルコーブ型シャワー、一体型トイレ 、黒いタイル、モノトーンのタイル、白いタイル、サブウェイタイル、マルチカラーの壁、磁器タイルの床、オーバーカウンターシンク、大理石の洗面台) の写真
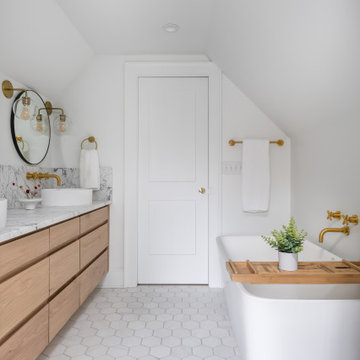
アトランタにある高級な広いコンテンポラリースタイルのおしゃれなマスターバスルーム (フラットパネル扉のキャビネット、淡色木目調キャビネット、置き型浴槽、オープン型シャワー、壁掛け式トイレ、黒いタイル、トラバーチンタイル、白い壁、大理石の床、ベッセル式洗面器、大理石の洗面台、グレーの床、開き戸のシャワー、白い洗面カウンター、シャワーベンチ、洗面台2つ、フローティング洗面台) の写真
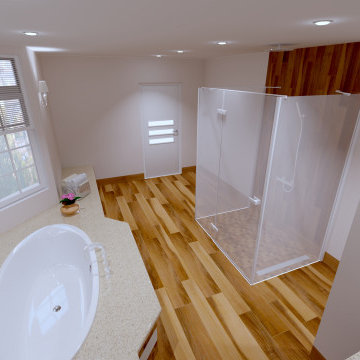
Modern Design Bathroom with glass shower and built in bathtub. Rendering created in CAD Decor PRO 3, avaialble at www.3ddecortech.com
トロントにある低価格の広いモダンスタイルのおしゃれなマスターバスルーム (白いキャビネット、ドロップイン型浴槽、バリアフリー、一体型トイレ 、茶色いタイル、木目調タイル、木目調タイルの床、大理石の洗面台、茶色い床、開き戸のシャワー、ベージュのカウンター、洗面台1つ、独立型洗面台) の写真
トロントにある低価格の広いモダンスタイルのおしゃれなマスターバスルーム (白いキャビネット、ドロップイン型浴槽、バリアフリー、一体型トイレ 、茶色いタイル、木目調タイル、木目調タイルの床、大理石の洗面台、茶色い床、開き戸のシャワー、ベージュのカウンター、洗面台1つ、独立型洗面台) の写真
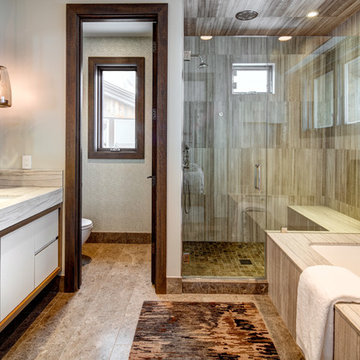
Alan Blakely
ソルトレイクシティにある広いコンテンポラリースタイルのおしゃれなマスターバスルーム (フラットパネル扉のキャビネット、白いキャビネット、アンダーマウント型浴槽、アルコーブ型シャワー、ベージュの壁、アンダーカウンター洗面器、ベージュの床、開き戸のシャワー、ベージュのタイル、茶色いタイル、磁器タイル、磁器タイルの床、大理石の洗面台) の写真
ソルトレイクシティにある広いコンテンポラリースタイルのおしゃれなマスターバスルーム (フラットパネル扉のキャビネット、白いキャビネット、アンダーマウント型浴槽、アルコーブ型シャワー、ベージュの壁、アンダーカウンター洗面器、ベージュの床、開き戸のシャワー、ベージュのタイル、茶色いタイル、磁器タイル、磁器タイルの床、大理石の洗面台) の写真
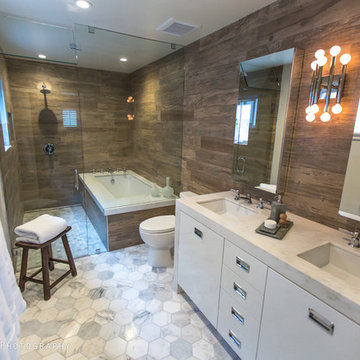
Ryan Alonzo
オレンジカウンティにある高級な広いコンテンポラリースタイルのおしゃれなマスターバスルーム (アンダーカウンター洗面器、フラットパネル扉のキャビネット、白いキャビネット、大理石の洗面台、アンダーマウント型浴槽、バリアフリー、一体型トイレ 、茶色いタイル、磁器タイル、大理石の床) の写真
オレンジカウンティにある高級な広いコンテンポラリースタイルのおしゃれなマスターバスルーム (アンダーカウンター洗面器、フラットパネル扉のキャビネット、白いキャビネット、大理石の洗面台、アンダーマウント型浴槽、バリアフリー、一体型トイレ 、茶色いタイル、磁器タイル、大理石の床) の写真
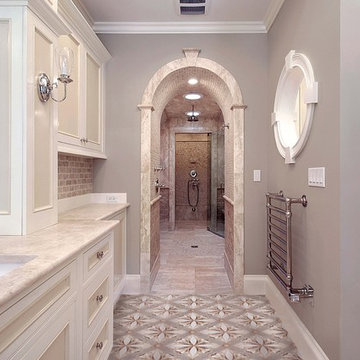
Amall of the Univo Collection consists of hand cut stones, meticulously pieced together to create a stunning mosaic design
ニューヨークにある広いトラディショナルスタイルのおしゃれなマスターバスルーム (落し込みパネル扉のキャビネット、開き戸のシャワー、白いキャビネット、バリアフリー、茶色いタイル、石タイル、グレーの壁、モザイクタイル、アンダーカウンター洗面器、大理石の洗面台、マルチカラーの床) の写真
ニューヨークにある広いトラディショナルスタイルのおしゃれなマスターバスルーム (落し込みパネル扉のキャビネット、開き戸のシャワー、白いキャビネット、バリアフリー、茶色いタイル、石タイル、グレーの壁、モザイクタイル、アンダーカウンター洗面器、大理石の洗面台、マルチカラーの床) の写真
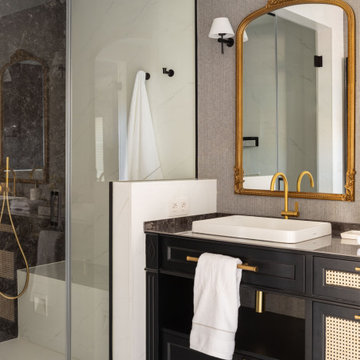
ビルバオにある広いトランジショナルスタイルのおしゃれなマスターバスルーム (家具調キャビネット、白いキャビネット、バリアフリー、壁掛け式トイレ、黒いタイル、磁器タイル、グレーの壁、磁器タイルの床、ベッセル式洗面器、大理石の洗面台、白い床、開き戸のシャワー、黒い洗面カウンター、トイレ室、洗面台2つ、造り付け洗面台、壁紙) の写真
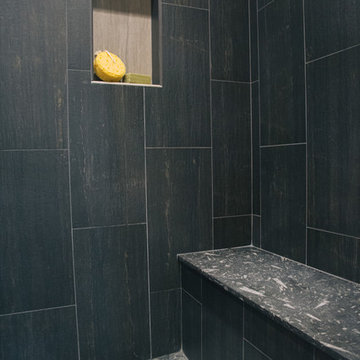
The darkest space in this bathroom, the large walk in shower is rich with texture. This photo, taken standing at the entrance to the shower, shows one of 2 his/hers niches and the 4 types of stone/tile use in the shower.
Photography by Schweitzer Creative
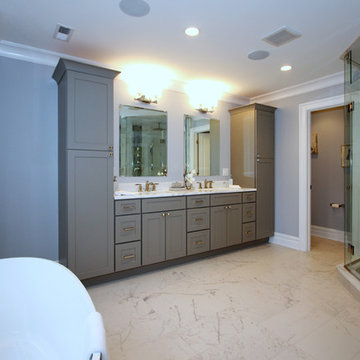
ニューヨークにある広いトランジショナルスタイルのおしゃれなマスターバスルーム (シェーカースタイル扉のキャビネット、グレーのキャビネット、置き型浴槽、アルコーブ型シャワー、分離型トイレ、黒いタイル、青いタイル、グレーのタイル、ボーダータイル、グレーの壁、大理石の床、アンダーカウンター洗面器、大理石の洗面台) の写真
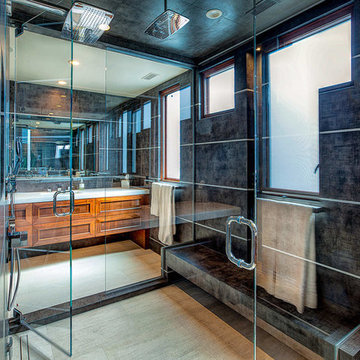
This secondary Master Bath features Moca Cream limestone throughout the floor space with a dark, textural porcelain wrapping all of the walls. Metal strips break up the porcelain and create linear movement throughout the space. The African mahogany floating vanities are topped with Bianco Rhino Savana marble, which adds a soft lightness to the space.
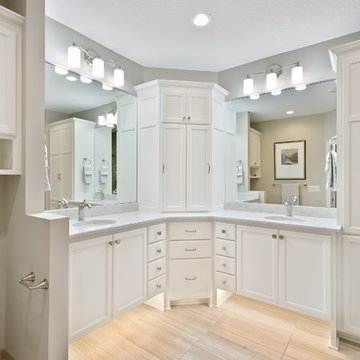
ミネアポリスにある広いトランジショナルスタイルのおしゃれなバスルーム (浴槽なし) (落し込みパネル扉のキャビネット、白いキャビネット、アルコーブ型シャワー、分離型トイレ、茶色いタイル、磁器タイル、グレーの壁、磁器タイルの床、アンダーカウンター洗面器、大理石の洗面台、ベージュの床、開き戸のシャワー、グレーの洗面カウンター) の写真

ビルバオにある広いトランジショナルスタイルのおしゃれなマスターバスルーム (家具調キャビネット、白いキャビネット、バリアフリー、壁掛け式トイレ、黒いタイル、磁器タイル、グレーの壁、磁器タイルの床、ベッセル式洗面器、大理石の洗面台、白い床、開き戸のシャワー、黒い洗面カウンター、トイレ室、洗面台2つ、造り付け洗面台、壁紙) の写真
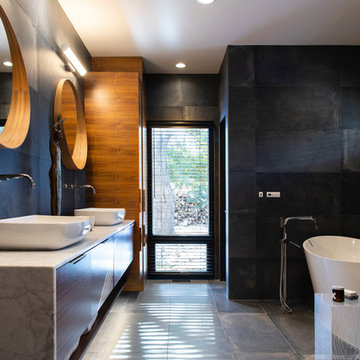
designed in collaboration with Larsen Designs, INC and B2LAB. Contractor was Huber Builders.
custom cabinetry by d KISER design.construct, inc.
Photography by Colin Conces.
広い浴室・バスルーム (大理石の洗面台、黒いタイル、茶色いタイル) の写真
1
