小さな浴室・バスルーム (大理石の洗面台、石スラブタイル) の写真
絞り込み:
資材コスト
並び替え:今日の人気順
写真 1〜20 枚目(全 137 枚)
1/4
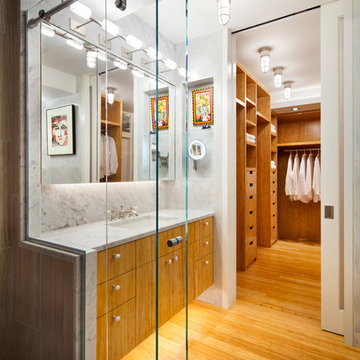
© Steve Freihon/ Tungsten LLC
ニューヨークにある小さなコンテンポラリースタイルのおしゃれなマスターバスルーム (フラットパネル扉のキャビネット、中間色木目調キャビネット、白いタイル、石スラブタイル、アンダーカウンター洗面器、オープン型シャワー、壁掛け式トイレ、竹フローリング、大理石の洗面台、白い壁、引戸のシャワー) の写真
ニューヨークにある小さなコンテンポラリースタイルのおしゃれなマスターバスルーム (フラットパネル扉のキャビネット、中間色木目調キャビネット、白いタイル、石スラブタイル、アンダーカウンター洗面器、オープン型シャワー、壁掛け式トイレ、竹フローリング、大理石の洗面台、白い壁、引戸のシャワー) の写真
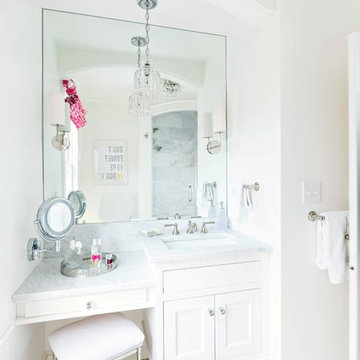
Classic White marble bathroom for the girls of the house, featuring traditional cabinetry, marble top and floors with a separate make-up area. This project shows an interesting tile layout with a rug tile in the floor and a floor to ceiling tile in the shower as well.
Designed by Julie Lyons.
Photography by Dan Cutrona.
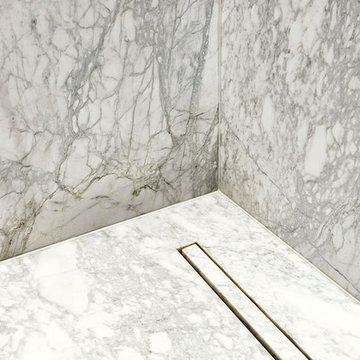
Bookmatched Italian Carrara marble with exquisite stonemasonry
Mallett Construction Limited
ロンドンにあるお手頃価格の小さなコンテンポラリースタイルのおしゃれなバスルーム (浴槽なし) (オーバーカウンターシンク、シェーカースタイル扉のキャビネット、グレーのキャビネット、大理石の洗面台、オープン型シャワー、壁掛け式トイレ、白いタイル、石スラブタイル、白い壁、大理石の床) の写真
ロンドンにあるお手頃価格の小さなコンテンポラリースタイルのおしゃれなバスルーム (浴槽なし) (オーバーカウンターシンク、シェーカースタイル扉のキャビネット、グレーのキャビネット、大理石の洗面台、オープン型シャワー、壁掛け式トイレ、白いタイル、石スラブタイル、白い壁、大理石の床) の写真
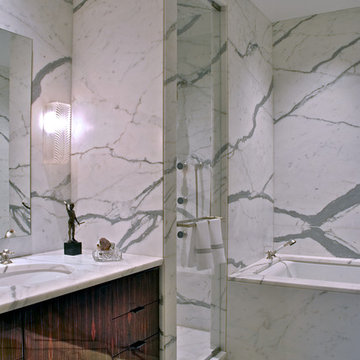
Photo © DRFP
Architect: Vinci Hamp Architects
シカゴにある高級な小さなコンテンポラリースタイルのおしゃれなマスターバスルーム (アンダーカウンター洗面器、フラットパネル扉のキャビネット、濃色木目調キャビネット、大理石の洗面台、アンダーマウント型浴槽、コーナー設置型シャワー、白いタイル、石スラブタイル、白い壁、大理石の床) の写真
シカゴにある高級な小さなコンテンポラリースタイルのおしゃれなマスターバスルーム (アンダーカウンター洗面器、フラットパネル扉のキャビネット、濃色木目調キャビネット、大理石の洗面台、アンダーマウント型浴槽、コーナー設置型シャワー、白いタイル、石スラブタイル、白い壁、大理石の床) の写真
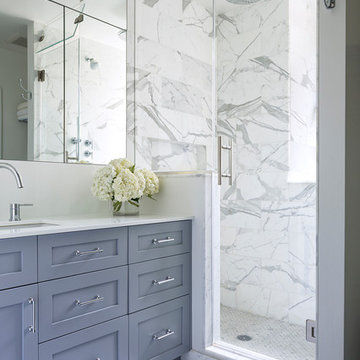
Photo: Ty Cole
ニューヨークにある小さなコンテンポラリースタイルのおしゃれなバスルーム (浴槽なし) (落し込みパネル扉のキャビネット、青いキャビネット、コーナー設置型シャワー、白いタイル、石スラブタイル、白い壁、セラミックタイルの床、アンダーカウンター洗面器、大理石の洗面台) の写真
ニューヨークにある小さなコンテンポラリースタイルのおしゃれなバスルーム (浴槽なし) (落し込みパネル扉のキャビネット、青いキャビネット、コーナー設置型シャワー、白いタイル、石スラブタイル、白い壁、セラミックタイルの床、アンダーカウンター洗面器、大理石の洗面台) の写真
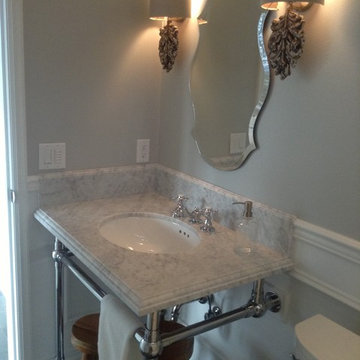
Sandra Bourgeois Design ASID
シアトルにある高級な小さなトラディショナルスタイルのおしゃれなマスターバスルーム (アンダーカウンター洗面器、オープンシェルフ、大理石の洗面台、一体型トイレ 、白いタイル、石スラブタイル、緑の壁、スレートの床) の写真
シアトルにある高級な小さなトラディショナルスタイルのおしゃれなマスターバスルーム (アンダーカウンター洗面器、オープンシェルフ、大理石の洗面台、一体型トイレ 、白いタイル、石スラブタイル、緑の壁、スレートの床) の写真
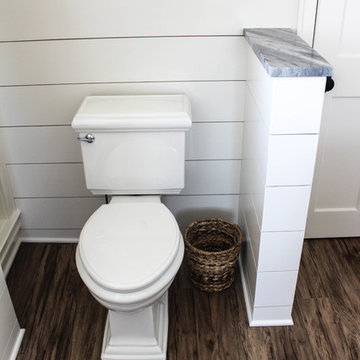
ニューヨークにある高級な小さなカントリー風のおしゃれなマスターバスルーム (一体型シンク、家具調キャビネット、白いキャビネット、大理石の洗面台、猫足バスタブ、アルコーブ型シャワー、一体型トイレ 、グレーのタイル、石スラブタイル、白い壁、濃色無垢フローリング) の写真
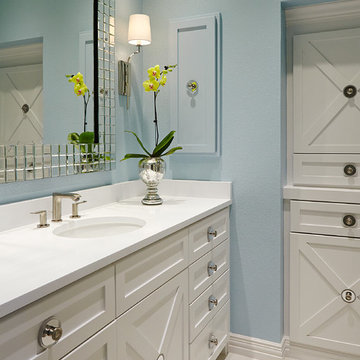
This pretty guest bath was a complete remodel of every surface. The pale blue paint is a custom Benjamin Moore color. The medicine cabinet was painted the same color as the walls to minimize its prominence so the eye falls on the white, raised panel,\ cabinetry and linen closet. Polished nickel cabinetry pulls. White statuary marble countertops and tile.
Bill Bolin Photography
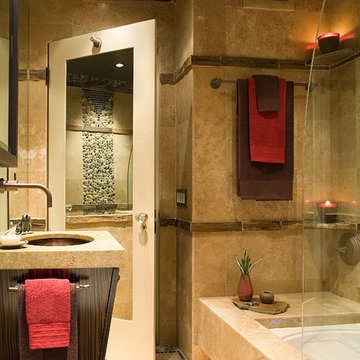
Space-expanding elements include a wall mounted sink vanity with tapered sides, and a wall mounted European style toilet.
サンディエゴにある高級な小さなコンテンポラリースタイルのおしゃれなマスターバスルーム (フラットパネル扉のキャビネット、濃色木目調キャビネット、ドロップイン型浴槽、オープン型シャワー、ベージュのタイル、石スラブタイル、ベージュの壁、セラミックタイルの床、アンダーカウンター洗面器、大理石の洗面台) の写真
サンディエゴにある高級な小さなコンテンポラリースタイルのおしゃれなマスターバスルーム (フラットパネル扉のキャビネット、濃色木目調キャビネット、ドロップイン型浴槽、オープン型シャワー、ベージュのタイル、石スラブタイル、ベージュの壁、セラミックタイルの床、アンダーカウンター洗面器、大理石の洗面台) の写真
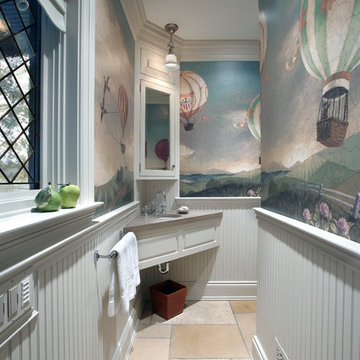
グランドラピッズにある高級な小さなトラディショナルスタイルのおしゃれな浴室 (アンダーカウンター洗面器、フラットパネル扉のキャビネット、ベージュのキャビネット、大理石の洗面台、分離型トイレ、マルチカラーのタイル、石スラブタイル、マルチカラーの壁、大理石の床) の写真
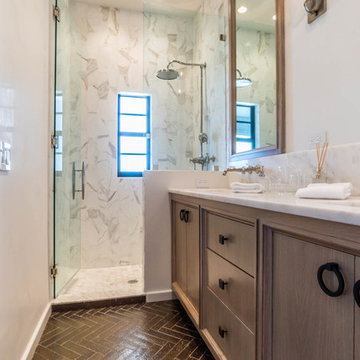
マイアミにある小さなトランジショナルスタイルのおしゃれなバスルーム (浴槽なし) (落し込みパネル扉のキャビネット、中間色木目調キャビネット、アルコーブ型シャワー、白いタイル、石スラブタイル、白い壁、レンガの床、アンダーカウンター洗面器、大理石の洗面台、茶色い床、開き戸のシャワー、白い洗面カウンター) の写真
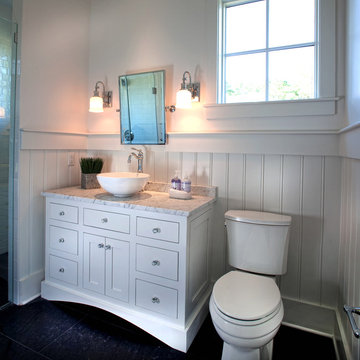
Our goal on this project was to create a live-able and open feeling space in a 690 square foot modern farmhouse. We planned for an open feeling space by installing tall windows and doors, utilizing pocket doors and building a vaulted ceiling. An efficient layout with hidden kitchen appliances and a concealed laundry space, built in tv and work desk, carefully selected furniture pieces and a bright and white colour palette combine to make this tiny house feel like a home. We achieved our goal of building a functionally beautiful space where we comfortably host a few friends and spend time together as a family.
John McManus
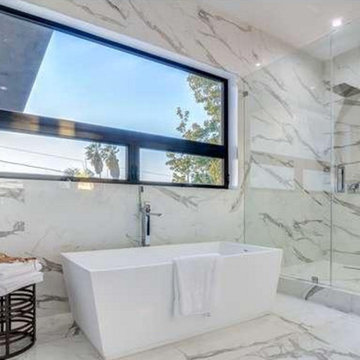
ロサンゼルスにあるお手頃価格の小さなトランジショナルスタイルのおしゃれなマスターバスルーム (フラットパネル扉のキャビネット、白いキャビネット、置き型浴槽、アルコーブ型シャワー、一体型トイレ 、モノトーンのタイル、石スラブタイル、白い壁、大理石の床、一体型シンク、大理石の洗面台) の写真
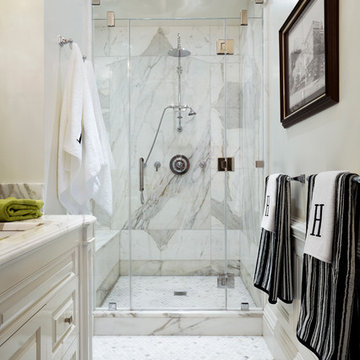
Master bath. Custom walk in shower with bench , Calicatta gold marble slabs and tiles . Vanity is custom .
ニューヨークにあるラグジュアリーな小さなトラディショナルスタイルのおしゃれなバスルーム (浴槽なし) (レイズドパネル扉のキャビネット、白いキャビネット、アルコーブ型シャワー、白いタイル、石スラブタイル、白い壁、大理石の床、アンダーカウンター洗面器、大理石の洗面台) の写真
ニューヨークにあるラグジュアリーな小さなトラディショナルスタイルのおしゃれなバスルーム (浴槽なし) (レイズドパネル扉のキャビネット、白いキャビネット、アルコーブ型シャワー、白いタイル、石スラブタイル、白い壁、大理石の床、アンダーカウンター洗面器、大理石の洗面台) の写真
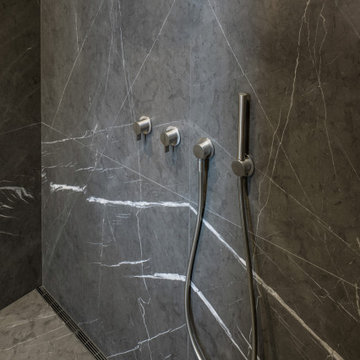
This Queen Anne style five story townhouse in Clinton Hill, Brooklyn is one of a pair that were built in 1887 by Charles Erhart, a co-founder of the Pfizer pharmaceutical company.
The brownstone façade was restored in an earlier renovation, which also included work to main living spaces. The scope for this new renovation phase was focused on restoring the stair hallways, gut renovating six bathrooms, a butler’s pantry, kitchenette, and work to the bedrooms and main kitchen. Work to the exterior of the house included replacing 18 windows with new energy efficient units, renovating a roof deck and restoring original windows.
In keeping with the Victorian approach to interior architecture, each of the primary rooms in the house has its own style and personality.
The Parlor is entirely white with detailed paneling and moldings throughout, the Drawing Room and Dining Room are lined with shellacked Oak paneling with leaded glass windows, and upstairs rooms are finished with unique colors or wallpapers to give each a distinct character.
The concept for new insertions was therefore to be inspired by existing idiosyncrasies rather than apply uniform modernity. Two bathrooms within the master suite both have stone slab walls and floors, but one is in white Carrara while the other is dark grey Graffiti marble. The other bathrooms employ either grey glass, Carrara mosaic or hexagonal Slate tiles, contrasted with either blackened or brushed stainless steel fixtures. The main kitchen and kitchenette have Carrara countertops and simple white lacquer cabinetry to compliment the historic details.
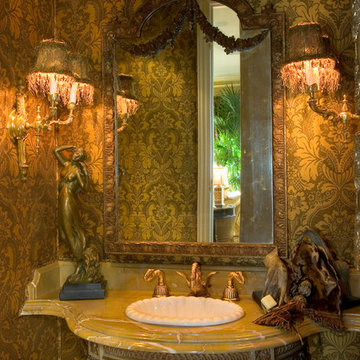
Exquisite Powder Room designed with damask silk fabric. Imported marble was designed on top of an 18th century console. Sheryl Wagner faucets compliment a drop in sink. Custom moldings were created with decorative artistry to embellish and accent the room.
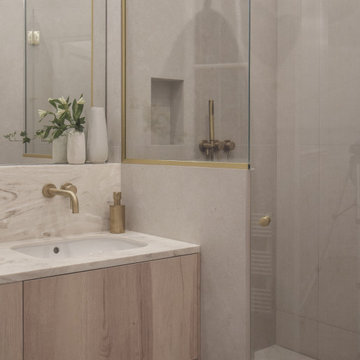
パリにある高級な小さなおしゃれなバスルーム (浴槽なし) (フラットパネル扉のキャビネット、淡色木目調キャビネット、コーナー設置型シャワー、ベージュのタイル、石スラブタイル、ベージュの壁、アンダーカウンター洗面器、大理石の洗面台、開き戸のシャワー、ベージュのカウンター、洗面台2つ、造り付け洗面台) の写真
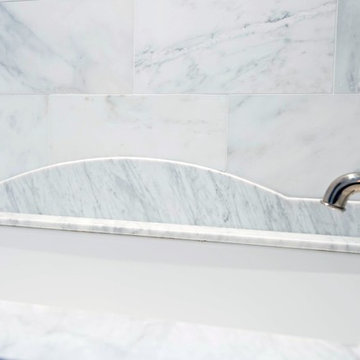
Classic White marble bathroom for the girls of the house, featuring traditional cabinetry, marble top and floors with a separate make-up area. This project shows an interesting tile layout with a rug tile in the floor and a floor to ceiling tile in the shower as well.
Designed by Julie Lyons.
Photography by Dan Cutrona.
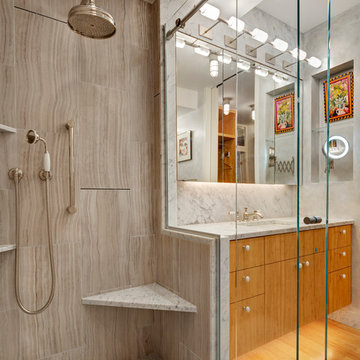
© Francis Dzikowski/2016
ニューヨークにある小さなコンテンポラリースタイルのおしゃれな浴室 (フラットパネル扉のキャビネット、淡色木目調キャビネット、アルコーブ型シャワー、グレーのタイル、石スラブタイル、グレーの壁、竹フローリング、アンダーカウンター洗面器、大理石の洗面台) の写真
ニューヨークにある小さなコンテンポラリースタイルのおしゃれな浴室 (フラットパネル扉のキャビネット、淡色木目調キャビネット、アルコーブ型シャワー、グレーのタイル、石スラブタイル、グレーの壁、竹フローリング、アンダーカウンター洗面器、大理石の洗面台) の写真
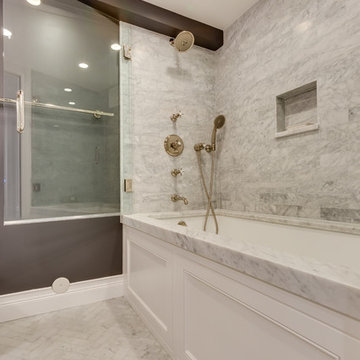
Brad Meese
シカゴにあるお手頃価格の小さなトランジショナルスタイルのおしゃれな浴室 (落し込みパネル扉のキャビネット、白いキャビネット、マルチカラーのタイル、石スラブタイル、グレーの壁、大理石の床、アンダーカウンター洗面器、大理石の洗面台、アルコーブ型浴槽、シャワー付き浴槽 ) の写真
シカゴにあるお手頃価格の小さなトランジショナルスタイルのおしゃれな浴室 (落し込みパネル扉のキャビネット、白いキャビネット、マルチカラーのタイル、石スラブタイル、グレーの壁、大理石の床、アンダーカウンター洗面器、大理石の洗面台、アルコーブ型浴槽、シャワー付き浴槽 ) の写真
小さな浴室・バスルーム (大理石の洗面台、石スラブタイル) の写真
1