浴室・バスルーム (大理石の洗面台、ラミネートの床、大理石タイル) の写真
絞り込み:
資材コスト
並び替え:今日の人気順
写真 1〜20 枚目(全 48 枚)
1/4

Classic marble master bathroom by Blackdoor by Tamra Coviello. This light and bright bathroom is grounded by the dark espresso cabinets. The large rectangular mirror makes this small bathroom feel much bigger.

Relaxing Bathroom in Horsham, West Sussex
Marble tiling, contemporary furniture choices and ambient lighting create a spa-like bathroom space for this Horsham client.
The Brief
Our Horsham-based bathroom designer Martin was tasked with creating a new layout as well as implementing a relaxing and spa-like feel in this Horsham bathroom.
Within the compact space, Martin had to incorporate plenty of storage and some nice features to make the room feel inviting, but not cluttered in any way.
It was clear a unique layout and design were required to achieve all elements of this brief.
Design Elements
A unique design is exactly what Martin has conjured for this client.
The most impressive part of the design is the storage and mirror area at the rear of the room. A clever combination of Graphite Grey Mereway furniture has been used above the ledge area to provide this client with hidden away storage, a large mirror area and a space to store some bathing essentials.
This area also conceals some of the ambient, spa-like features within this room.
A concealed cistern is fitted behind white marble tiles, whilst a niche adds further storage for bathing items. Discrete downlights are fitted above the mirror and within the tiled niche area to create a nice ambience to the room.
Special Inclusions
A larger bath was a key requirement of the brief, and so Martin has incorporated a large designer-style bath ideal for relaxing. Around the bath area are plenty of places for decorative items.
Opposite, a smaller wall-hung unit provides additional storage and is also equipped with an integrated sink, in the same Graphite Grey finish.
Project Highlight
The numerous decorative areas are a great highlight of this project.
Each add to the relaxing ambience of this bathroom and provide a place to store decorative items that contribute to the spa-like feel. They also highlight the great thought that has gone into the design of this space.
The End Result
The result is a bathroom that delivers upon all the requirements of this client’s brief and more. This project is also a great example of what can be achieved within a compact bathroom space, and what can be achieved with a well-thought-out design.
If you are seeking a transformation to your bathroom space, discover how our expert designers can create a great design that meets all your requirements.
To arrange a free design appointment visit a showroom or book an appointment now!
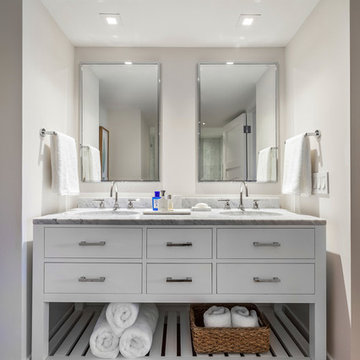
マイアミにある中くらいなトランジショナルスタイルのおしゃれなマスターバスルーム (フラットパネル扉のキャビネット、白いキャビネット、ベージュのタイル、大理石タイル、ベージュの壁、ラミネートの床、アンダーカウンター洗面器、大理石の洗面台、ベージュの床、白い洗面カウンター) の写真
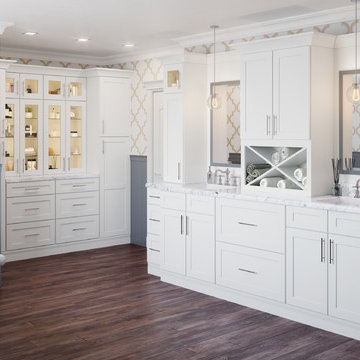
Shaker White Bathroom Cabinets
低価格の巨大なモダンスタイルのおしゃれなマスターバスルーム (シェーカースタイル扉のキャビネット、白いキャビネット、置き型浴槽、コーナー設置型シャワー、分離型トイレ、白いタイル、大理石タイル、白い壁、ラミネートの床、コンソール型シンク、大理石の洗面台、茶色い床、開き戸のシャワー、白い洗面カウンター) の写真
低価格の巨大なモダンスタイルのおしゃれなマスターバスルーム (シェーカースタイル扉のキャビネット、白いキャビネット、置き型浴槽、コーナー設置型シャワー、分離型トイレ、白いタイル、大理石タイル、白い壁、ラミネートの床、コンソール型シンク、大理石の洗面台、茶色い床、開き戸のシャワー、白い洗面カウンター) の写真
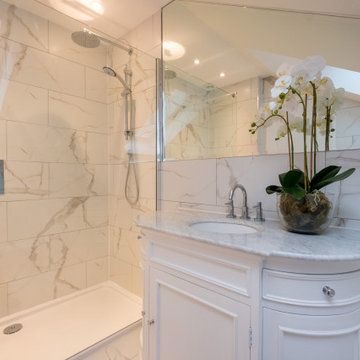
Isle of Wight interior designers, Hampton style, coastal property full refurbishment project.
www.wooldridgeinteriors.co.uk
他の地域にある中くらいなビーチスタイルのおしゃれなマスターバスルーム (シェーカースタイル扉のキャビネット、白いキャビネット、オープン型シャワー、一体型トイレ 、黄色いタイル、大理石タイル、白い壁、ラミネートの床、大理石の洗面台、白い床、オープンシャワー、白い洗面カウンター、洗面台1つ、独立型洗面台) の写真
他の地域にある中くらいなビーチスタイルのおしゃれなマスターバスルーム (シェーカースタイル扉のキャビネット、白いキャビネット、オープン型シャワー、一体型トイレ 、黄色いタイル、大理石タイル、白い壁、ラミネートの床、大理石の洗面台、白い床、オープンシャワー、白い洗面カウンター、洗面台1つ、独立型洗面台) の写真
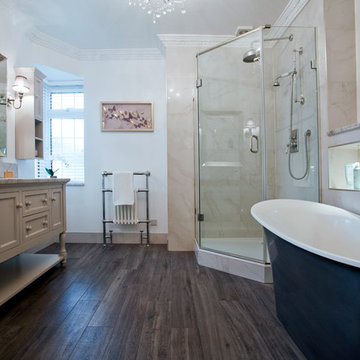
Randi Sokoloff
サセックスにあるお手頃価格の広いトラディショナルスタイルのおしゃれなマスターバスルーム (落し込みパネル扉のキャビネット、グレーのキャビネット、置き型浴槽、コーナー設置型シャワー、分離型トイレ、グレーのタイル、大理石タイル、グレーの壁、ラミネートの床、一体型シンク、大理石の洗面台、グレーの床、開き戸のシャワー) の写真
サセックスにあるお手頃価格の広いトラディショナルスタイルのおしゃれなマスターバスルーム (落し込みパネル扉のキャビネット、グレーのキャビネット、置き型浴槽、コーナー設置型シャワー、分離型トイレ、グレーのタイル、大理石タイル、グレーの壁、ラミネートの床、一体型シンク、大理石の洗面台、グレーの床、開き戸のシャワー) の写真
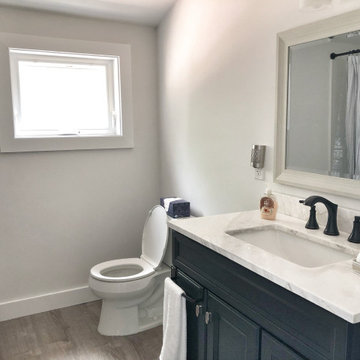
2 Full bathrooms allow for a better stay in this boaters paradise rental
ポートランド(メイン)にあるお手頃価格の中くらいなビーチスタイルのおしゃれなバスルーム (浴槽なし) (オープンシェルフ、グレーのキャビネット、オープン型シャワー、分離型トイレ、白いタイル、大理石タイル、白い壁、ラミネートの床、一体型シンク、大理石の洗面台、グレーの床、シャワーカーテン、白い洗面カウンター) の写真
ポートランド(メイン)にあるお手頃価格の中くらいなビーチスタイルのおしゃれなバスルーム (浴槽なし) (オープンシェルフ、グレーのキャビネット、オープン型シャワー、分離型トイレ、白いタイル、大理石タイル、白い壁、ラミネートの床、一体型シンク、大理石の洗面台、グレーの床、シャワーカーテン、白い洗面カウンター) の写真
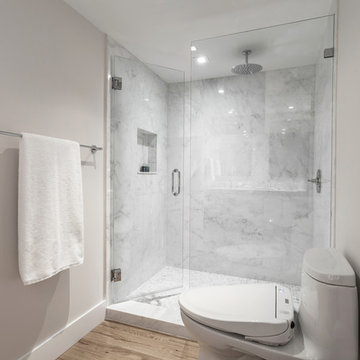
マイアミにある中くらいなカントリー風のおしゃれなマスターバスルーム (フラットパネル扉のキャビネット、白いキャビネット、一体型トイレ 、ベージュのタイル、大理石タイル、ベージュの壁、ラミネートの床、アンダーカウンター洗面器、大理石の洗面台、ベージュの床、開き戸のシャワー、白い洗面カウンター) の写真
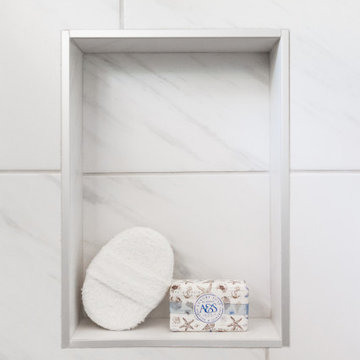
Classic marble master bathroom by Blackdoor by Tamra Coviello. This light and bright bathroom is grounded by the dark espresso cabinets. The large rectangular mirror makes this small bathroom feel much bigger.
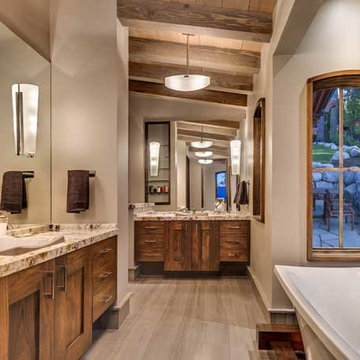
サクラメントにある高級な広いラスティックスタイルのおしゃれなマスターバスルーム (シェーカースタイル扉のキャビネット、中間色木目調キャビネット、置き型浴槽、コーナー設置型シャワー、分離型トイレ、ベージュのタイル、茶色いタイル、大理石タイル、ベージュの壁、ラミネートの床、オーバーカウンターシンク、大理石の洗面台、ベージュの床、開き戸のシャワー) の写真
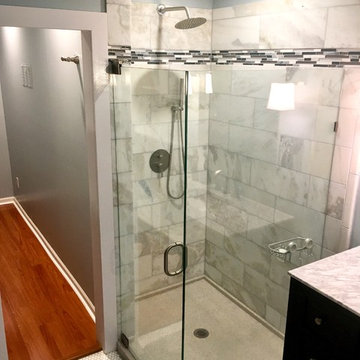
Jaime
ミネアポリスにある中くらいなコンテンポラリースタイルのおしゃれな浴室 (家具調キャビネット、茶色いキャビネット、コーナー設置型シャワー、分離型トイレ、グレーのタイル、大理石タイル、グレーの壁、ラミネートの床、一体型シンク、大理石の洗面台、オレンジの床、開き戸のシャワー、グレーの洗面カウンター) の写真
ミネアポリスにある中くらいなコンテンポラリースタイルのおしゃれな浴室 (家具調キャビネット、茶色いキャビネット、コーナー設置型シャワー、分離型トイレ、グレーのタイル、大理石タイル、グレーの壁、ラミネートの床、一体型シンク、大理石の洗面台、オレンジの床、開き戸のシャワー、グレーの洗面カウンター) の写真
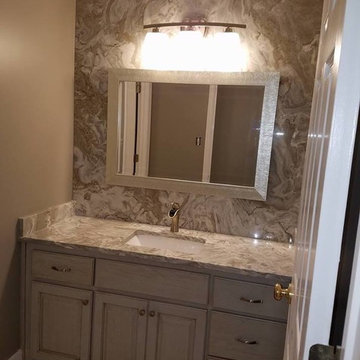
Marvelous Avalanche marble bathroom vanity and wall. Material supplied by Garpa Co.- House of Natural Stone and fabrication by Surface Setters, Richmond Hill, GA
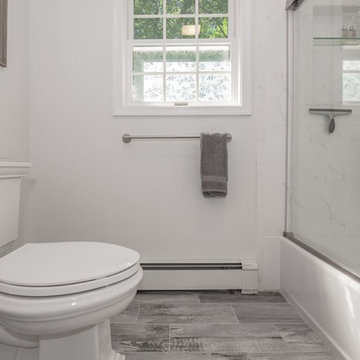
ニューヨークにある広いトラディショナルスタイルのおしゃれなマスターバスルーム (シェーカースタイル扉のキャビネット、白いキャビネット、アルコーブ型シャワー、分離型トイレ、白い壁、ラミネートの床、オーバーカウンターシンク、大理石の洗面台、グレーの洗面カウンター、白いタイル、大理石タイル、グレーの床、引戸のシャワー) の写真
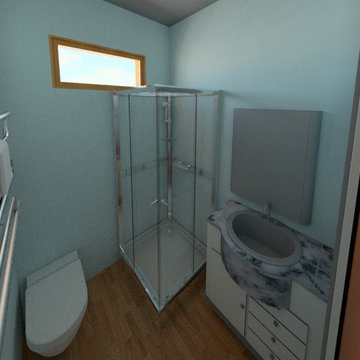
I placed a standup shower due tot eh space restraints.
ミルウォーキーにあるお手頃価格の小さなサンタフェスタイルのおしゃれなバスルーム (浴槽なし) (フラットパネル扉のキャビネット、白いキャビネット、コーナー設置型シャワー、一体型トイレ 、グレーのタイル、大理石タイル、青い壁、ラミネートの床、オーバーカウンターシンク、大理石の洗面台) の写真
ミルウォーキーにあるお手頃価格の小さなサンタフェスタイルのおしゃれなバスルーム (浴槽なし) (フラットパネル扉のキャビネット、白いキャビネット、コーナー設置型シャワー、一体型トイレ 、グレーのタイル、大理石タイル、青い壁、ラミネートの床、オーバーカウンターシンク、大理石の洗面台) の写真
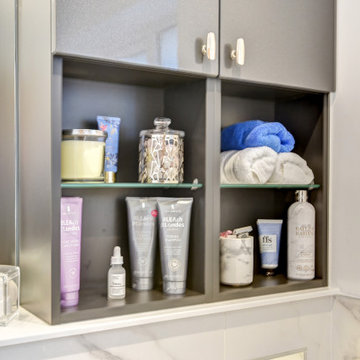
Relaxing Bathroom in Horsham, West Sussex
Marble tiling, contemporary furniture choices and ambient lighting create a spa-like bathroom space for this Horsham client.
The Brief
Our Horsham-based bathroom designer Martin was tasked with creating a new layout as well as implementing a relaxing and spa-like feel in this Horsham bathroom.
Within the compact space, Martin had to incorporate plenty of storage and some nice features to make the room feel inviting, but not cluttered in any way.
It was clear a unique layout and design were required to achieve all elements of this brief.
Design Elements
A unique design is exactly what Martin has conjured for this client.
The most impressive part of the design is the storage and mirror area at the rear of the room. A clever combination of Graphite Grey Mereway furniture has been used above the ledge area to provide this client with hidden away storage, a large mirror area and a space to store some bathing essentials.
This area also conceals some of the ambient, spa-like features within this room.
A concealed cistern is fitted behind white marble tiles, whilst a niche adds further storage for bathing items. Discrete downlights are fitted above the mirror and within the tiled niche area to create a nice ambience to the room.
Special Inclusions
A larger bath was a key requirement of the brief, and so Martin has incorporated a large designer-style bath ideal for relaxing. Around the bath area are plenty of places for decorative items.
Opposite, a smaller wall-hung unit provides additional storage and is also equipped with an integrated sink, in the same Graphite Grey finish.
Project Highlight
The numerous decorative areas are a great highlight of this project.
Each add to the relaxing ambience of this bathroom and provide a place to store decorative items that contribute to the spa-like feel. They also highlight the great thought that has gone into the design of this space.
The End Result
The result is a bathroom that delivers upon all the requirements of this client’s brief and more. This project is also a great example of what can be achieved within a compact bathroom space, and what can be achieved with a well-thought-out design.
If you are seeking a transformation to your bathroom space, discover how our expert designers can create a great design that meets all your requirements.
To arrange a free design appointment visit a showroom or book an appointment now!
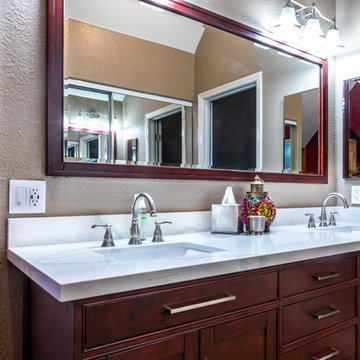
Remodeled Master bathroom vanity
サンフランシスコにあるお手頃価格の中くらいなおしゃれなマスターバスルーム (置き型浴槽、オープン型シャワー、白いタイル、大理石タイル、茶色い壁、ラミネートの床、大理石の洗面台、茶色い床、開き戸のシャワー、白い洗面カウンター) の写真
サンフランシスコにあるお手頃価格の中くらいなおしゃれなマスターバスルーム (置き型浴槽、オープン型シャワー、白いタイル、大理石タイル、茶色い壁、ラミネートの床、大理石の洗面台、茶色い床、開き戸のシャワー、白い洗面カウンター) の写真
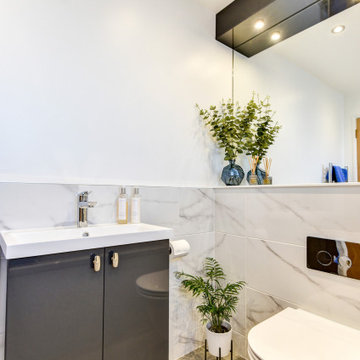
Relaxing Bathroom in Horsham, West Sussex
Marble tiling, contemporary furniture choices and ambient lighting create a spa-like bathroom space for this Horsham client.
The Brief
Our Horsham-based bathroom designer Martin was tasked with creating a new layout as well as implementing a relaxing and spa-like feel in this Horsham bathroom.
Within the compact space, Martin had to incorporate plenty of storage and some nice features to make the room feel inviting, but not cluttered in any way.
It was clear a unique layout and design were required to achieve all elements of this brief.
Design Elements
A unique design is exactly what Martin has conjured for this client.
The most impressive part of the design is the storage and mirror area at the rear of the room. A clever combination of Graphite Grey Mereway furniture has been used above the ledge area to provide this client with hidden away storage, a large mirror area and a space to store some bathing essentials.
This area also conceals some of the ambient, spa-like features within this room.
A concealed cistern is fitted behind white marble tiles, whilst a niche adds further storage for bathing items. Discrete downlights are fitted above the mirror and within the tiled niche area to create a nice ambience to the room.
Special Inclusions
A larger bath was a key requirement of the brief, and so Martin has incorporated a large designer-style bath ideal for relaxing. Around the bath area are plenty of places for decorative items.
Opposite, a smaller wall-hung unit provides additional storage and is also equipped with an integrated sink, in the same Graphite Grey finish.
Project Highlight
The numerous decorative areas are a great highlight of this project.
Each add to the relaxing ambience of this bathroom and provide a place to store decorative items that contribute to the spa-like feel. They also highlight the great thought that has gone into the design of this space.
The End Result
The result is a bathroom that delivers upon all the requirements of this client’s brief and more. This project is also a great example of what can be achieved within a compact bathroom space, and what can be achieved with a well-thought-out design.
If you are seeking a transformation to your bathroom space, discover how our expert designers can create a great design that meets all your requirements.
To arrange a free design appointment visit a showroom or book an appointment now!
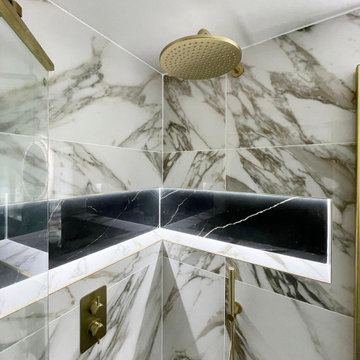
Our luxury fitted showerhead with marble tile wall encapsulates luxury, with in-wall white LED lighting and bronze wall fittings.
ウエストミッドランズにあるラグジュアリーな中くらいなトラディショナルスタイルのおしゃれなバスルーム (浴槽なし) (フラットパネル扉のキャビネット、白いキャビネット、オープン型シャワー、白いタイル、大理石タイル、白い壁、ラミネートの床、大理石の洗面台、オープンシャワー、白い洗面カウンター、洗面台1つ、造り付け洗面台) の写真
ウエストミッドランズにあるラグジュアリーな中くらいなトラディショナルスタイルのおしゃれなバスルーム (浴槽なし) (フラットパネル扉のキャビネット、白いキャビネット、オープン型シャワー、白いタイル、大理石タイル、白い壁、ラミネートの床、大理石の洗面台、オープンシャワー、白い洗面カウンター、洗面台1つ、造り付け洗面台) の写真
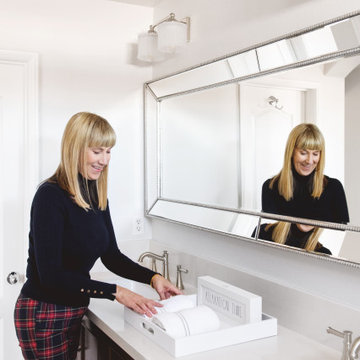
Classic marble master bathroom by Blackdoor by Tamra Coviello. This light and bright bathroom is grounded by the dark espresso cabinets. The large rectangular mirror makes this small bathroom feel much bigger.
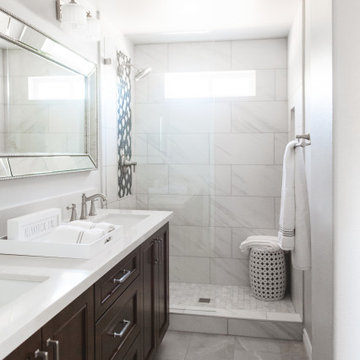
Classic marble master bathroom by Blackdoor by Tamra Coviello. This light and bright bathroom is grounded by the dark espresso cabinets. The large rectangular mirror makes this small bathroom feel much bigger.
浴室・バスルーム (大理石の洗面台、ラミネートの床、大理石タイル) の写真
1