浴室・バスルーム (大理石の洗面台、ラミネートの床、シャワーカーテン) の写真
絞り込み:
資材コスト
並び替え:今日の人気順
写真 1〜20 枚目(全 64 枚)
1/4

Relaxing Bathroom in Horsham, West Sussex
Marble tiling, contemporary furniture choices and ambient lighting create a spa-like bathroom space for this Horsham client.
The Brief
Our Horsham-based bathroom designer Martin was tasked with creating a new layout as well as implementing a relaxing and spa-like feel in this Horsham bathroom.
Within the compact space, Martin had to incorporate plenty of storage and some nice features to make the room feel inviting, but not cluttered in any way.
It was clear a unique layout and design were required to achieve all elements of this brief.
Design Elements
A unique design is exactly what Martin has conjured for this client.
The most impressive part of the design is the storage and mirror area at the rear of the room. A clever combination of Graphite Grey Mereway furniture has been used above the ledge area to provide this client with hidden away storage, a large mirror area and a space to store some bathing essentials.
This area also conceals some of the ambient, spa-like features within this room.
A concealed cistern is fitted behind white marble tiles, whilst a niche adds further storage for bathing items. Discrete downlights are fitted above the mirror and within the tiled niche area to create a nice ambience to the room.
Special Inclusions
A larger bath was a key requirement of the brief, and so Martin has incorporated a large designer-style bath ideal for relaxing. Around the bath area are plenty of places for decorative items.
Opposite, a smaller wall-hung unit provides additional storage and is also equipped with an integrated sink, in the same Graphite Grey finish.
Project Highlight
The numerous decorative areas are a great highlight of this project.
Each add to the relaxing ambience of this bathroom and provide a place to store decorative items that contribute to the spa-like feel. They also highlight the great thought that has gone into the design of this space.
The End Result
The result is a bathroom that delivers upon all the requirements of this client’s brief and more. This project is also a great example of what can be achieved within a compact bathroom space, and what can be achieved with a well-thought-out design.
If you are seeking a transformation to your bathroom space, discover how our expert designers can create a great design that meets all your requirements.
To arrange a free design appointment visit a showroom or book an appointment now!
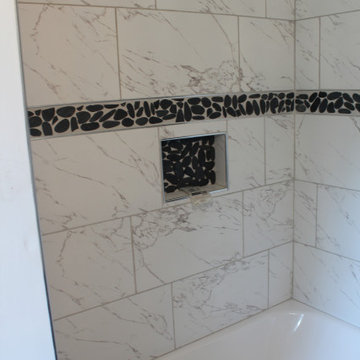
ニューヨークにある中くらいなトランジショナルスタイルのおしゃれなマスターバスルーム (家具調キャビネット、黒いキャビネット、アルコーブ型浴槽、シャワー付き浴槽 、グレーの壁、ラミネートの床、アンダーカウンター洗面器、大理石の洗面台、グレーの床、シャワーカーテン、グレーの洗面カウンター) の写真
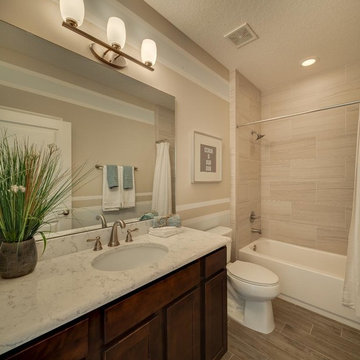
ジャクソンビルにあるお手頃価格の中くらいなトラディショナルスタイルのおしゃれなバスルーム (浴槽なし) (シェーカースタイル扉のキャビネット、濃色木目調キャビネット、アルコーブ型浴槽、シャワー付き浴槽 、分離型トイレ、ベージュの壁、ラミネートの床、アンダーカウンター洗面器、大理石の洗面台、シャワーカーテン) の写真
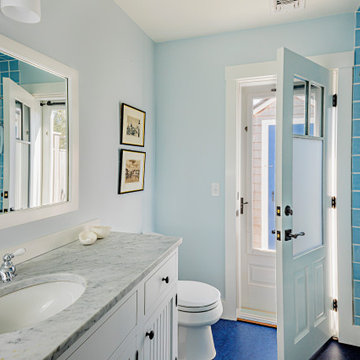
Guest bedroom, blue tiled shower, white vanity, marble
ボストンにある小さなビーチスタイルのおしゃれな子供用バスルーム (インセット扉のキャビネット、白いキャビネット、アルコーブ型浴槽、シャワー付き浴槽 、一体型トイレ 、青いタイル、セラミックタイル、青い壁、ラミネートの床、アンダーカウンター洗面器、大理石の洗面台、青い床、シャワーカーテン、白い洗面カウンター、洗面台1つ、独立型洗面台) の写真
ボストンにある小さなビーチスタイルのおしゃれな子供用バスルーム (インセット扉のキャビネット、白いキャビネット、アルコーブ型浴槽、シャワー付き浴槽 、一体型トイレ 、青いタイル、セラミックタイル、青い壁、ラミネートの床、アンダーカウンター洗面器、大理石の洗面台、青い床、シャワーカーテン、白い洗面カウンター、洗面台1つ、独立型洗面台) の写真
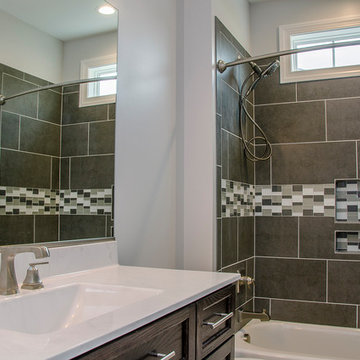
Beautiful kids bathroom with a tub/shower combo and large gray tiles
リッチモンドにある高級な中くらいなコンテンポラリースタイルのおしゃれな子供用バスルーム (落し込みパネル扉のキャビネット、濃色木目調キャビネット、アルコーブ型浴槽、シャワー付き浴槽 、分離型トイレ、グレーの壁、ラミネートの床、一体型シンク、大理石の洗面台、グレーの床、シャワーカーテン、白い洗面カウンター) の写真
リッチモンドにある高級な中くらいなコンテンポラリースタイルのおしゃれな子供用バスルーム (落し込みパネル扉のキャビネット、濃色木目調キャビネット、アルコーブ型浴槽、シャワー付き浴槽 、分離型トイレ、グレーの壁、ラミネートの床、一体型シンク、大理石の洗面台、グレーの床、シャワーカーテン、白い洗面カウンター) の写真
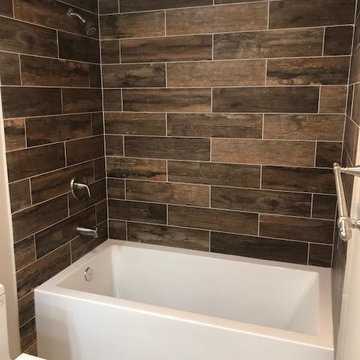
Bathroom with Wood shower wall tiles. Alcove shower has wood panels that act as tiles to create a rustic feel. The shower/bath combo is complimented with a grey vanity and marble countertop.
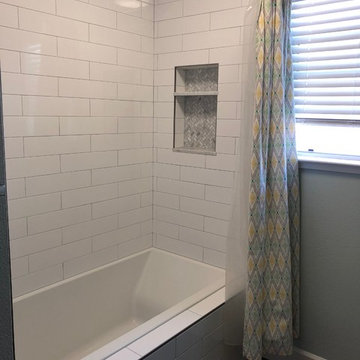
Since this is the only full bathroom in the house, immediately after closing on the house we got to work renovating the full bath so it was complete by/around move-in. The project was completed in 4 weeks from start to finish - not bad!
The floors were installed prior to purchase so we kept them but replaced the vanity and tub areas completely.
This was a partial DIY. We did most of the demo, painting, mirror and light installations. But we had the pros come in for finishing up the tub install, tiling, and vanity installation.
Overall a fun and great collaboration.
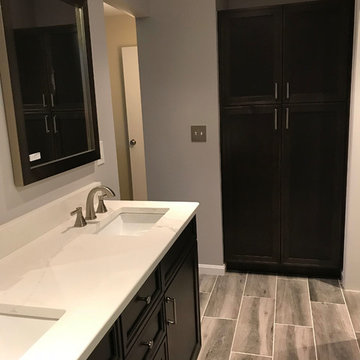
ワシントンD.C.にある中くらいなトランジショナルスタイルのおしゃれなマスターバスルーム (落し込みパネル扉のキャビネット、黒いキャビネット、アルコーブ型シャワー、分離型トイレ、グレーの壁、ラミネートの床、アンダーカウンター洗面器、大理石の洗面台、グレーの床、シャワーカーテン、白い洗面カウンター) の写真
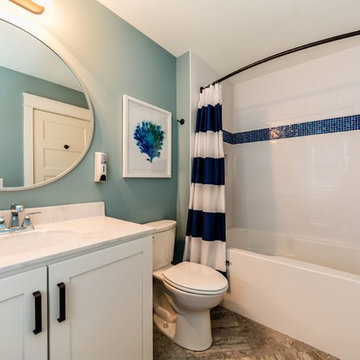
他の地域にあるお手頃価格の中くらいなトランジショナルスタイルのおしゃれなバスルーム (浴槽なし) (シェーカースタイル扉のキャビネット、白いキャビネット、シャワー付き浴槽 、分離型トイレ、青いタイル、白いタイル、サブウェイタイル、グレーの壁、ラミネートの床、アンダーカウンター洗面器、大理石の洗面台、茶色い床、シャワーカーテン) の写真
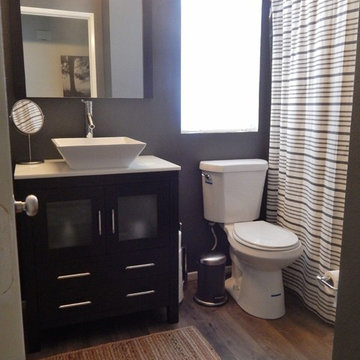
Now the hall bathroom is warm, stylish and modern.
ロサンゼルスにあるお手頃価格の中くらいなコンテンポラリースタイルのおしゃれな浴室 (ガラス扉のキャビネット、茶色いキャビネット、アルコーブ型浴槽、シャワー付き浴槽 、分離型トイレ、グレーの壁、ラミネートの床、ベッセル式洗面器、大理石の洗面台、グレーの床、シャワーカーテン、白い洗面カウンター) の写真
ロサンゼルスにあるお手頃価格の中くらいなコンテンポラリースタイルのおしゃれな浴室 (ガラス扉のキャビネット、茶色いキャビネット、アルコーブ型浴槽、シャワー付き浴槽 、分離型トイレ、グレーの壁、ラミネートの床、ベッセル式洗面器、大理石の洗面台、グレーの床、シャワーカーテン、白い洗面カウンター) の写真
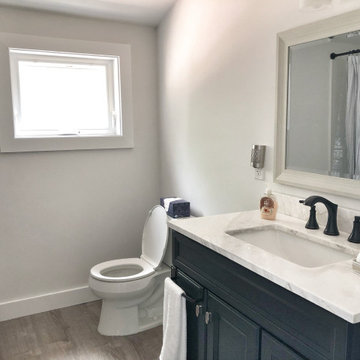
2 Full bathrooms allow for a better stay in this boaters paradise rental
ポートランド(メイン)にあるお手頃価格の中くらいなビーチスタイルのおしゃれなバスルーム (浴槽なし) (オープンシェルフ、グレーのキャビネット、オープン型シャワー、分離型トイレ、白いタイル、大理石タイル、白い壁、ラミネートの床、一体型シンク、大理石の洗面台、グレーの床、シャワーカーテン、白い洗面カウンター) の写真
ポートランド(メイン)にあるお手頃価格の中くらいなビーチスタイルのおしゃれなバスルーム (浴槽なし) (オープンシェルフ、グレーのキャビネット、オープン型シャワー、分離型トイレ、白いタイル、大理石タイル、白い壁、ラミネートの床、一体型シンク、大理石の洗面台、グレーの床、シャワーカーテン、白い洗面カウンター) の写真
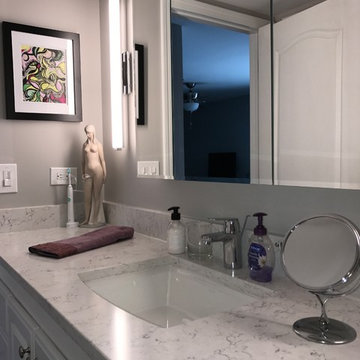
他の地域にあるお手頃価格の中くらいなトランジショナルスタイルのおしゃれなバスルーム (浴槽なし) (レイズドパネル扉のキャビネット、白いキャビネット、アルコーブ型シャワー、分離型トイレ、黒いタイル、磁器タイル、グレーの壁、ラミネートの床、アンダーカウンター洗面器、大理石の洗面台、黒い床、シャワーカーテン、白い洗面カウンター) の写真
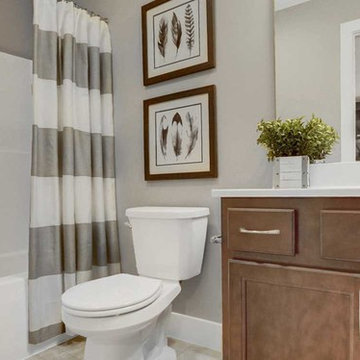
This end-of-row model townhome and sales center for Hanbury Court , includes a 2-car garage with mudroom entry complete with built-in bench. Hardwood flooring in the Foyer extends to the Dining Room, Powder Room, Kitchen, and Mudroom Entry. The open Kitchen features attractive cabinetry, granite countertops, and stainless steel appliances. Off of the Kitchen is the spacious Family Room with cozy gas fireplace and access to deck and backyard. The first floor Owner’s Suite with elegant tray ceiling features a private bathroom with large closet, cultured marble double bowl vanity, and 5’ tile shower. On the second floor is an additional bedroom, full bathroom, and large recreation space.
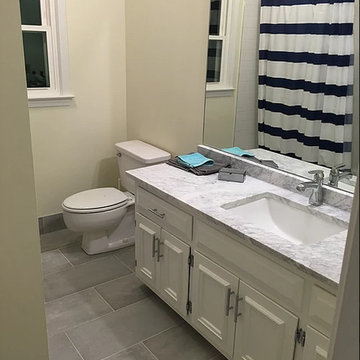
Marvelous Avalanche marble bathroom vanity and wall. Material supplied by Garpa Co.- House of Natural Stone and fabrication by Surface Setters, Richmond Hill, GA
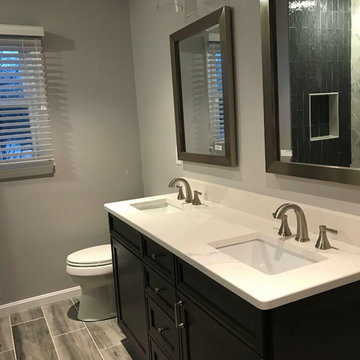
ワシントンD.C.にある中くらいなトランジショナルスタイルのおしゃれなマスターバスルーム (落し込みパネル扉のキャビネット、黒いキャビネット、アルコーブ型シャワー、分離型トイレ、グレーの壁、ラミネートの床、アンダーカウンター洗面器、大理石の洗面台、グレーの床、シャワーカーテン、白い洗面カウンター) の写真
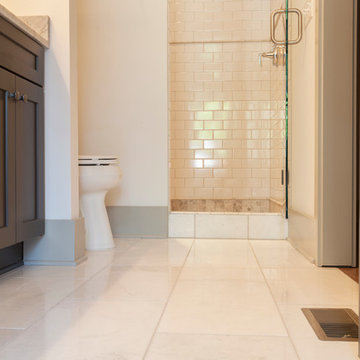
ナッシュビルにある高級な中くらいなトランジショナルスタイルのおしゃれなバスルーム (浴槽なし) (シェーカースタイル扉のキャビネット、グレーのキャビネット、アルコーブ型浴槽、シャワー付き浴槽 、白い壁、ラミネートの床、アンダーカウンター洗面器、白い床、シャワーカーテン、分離型トイレ、白いタイル、サブウェイタイル、大理石の洗面台) の写真
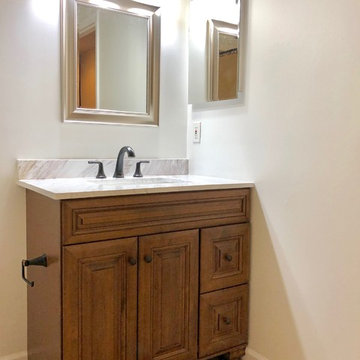
コロンバスにある低価格の中くらいなトラディショナルスタイルのおしゃれな浴室 (家具調キャビネット、茶色いキャビネット、アルコーブ型浴槽、シャワー付き浴槽 、白いタイル、ラミネートの床、大理石の洗面台、ベージュの床、シャワーカーテン、白い洗面カウンター) の写真
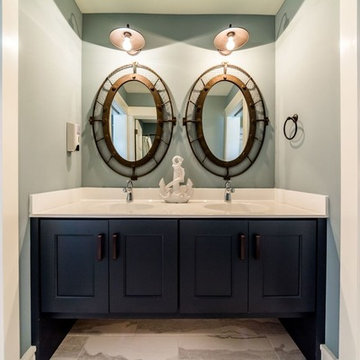
他の地域にあるお手頃価格の中くらいなトランジショナルスタイルのおしゃれなバスルーム (浴槽なし) (シェーカースタイル扉のキャビネット、白いキャビネット、シャワー付き浴槽 、分離型トイレ、ベージュのタイル、青いタイル、サブウェイタイル、グレーの壁、ラミネートの床、アンダーカウンター洗面器、大理石の洗面台、茶色い床、シャワーカーテン) の写真
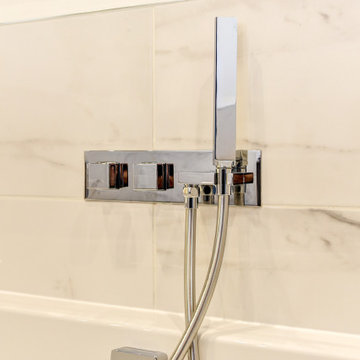
Relaxing Bathroom in Horsham, West Sussex
Marble tiling, contemporary furniture choices and ambient lighting create a spa-like bathroom space for this Horsham client.
The Brief
Our Horsham-based bathroom designer Martin was tasked with creating a new layout as well as implementing a relaxing and spa-like feel in this Horsham bathroom.
Within the compact space, Martin had to incorporate plenty of storage and some nice features to make the room feel inviting, but not cluttered in any way.
It was clear a unique layout and design were required to achieve all elements of this brief.
Design Elements
A unique design is exactly what Martin has conjured for this client.
The most impressive part of the design is the storage and mirror area at the rear of the room. A clever combination of Graphite Grey Mereway furniture has been used above the ledge area to provide this client with hidden away storage, a large mirror area and a space to store some bathing essentials.
This area also conceals some of the ambient, spa-like features within this room.
A concealed cistern is fitted behind white marble tiles, whilst a niche adds further storage for bathing items. Discrete downlights are fitted above the mirror and within the tiled niche area to create a nice ambience to the room.
Special Inclusions
A larger bath was a key requirement of the brief, and so Martin has incorporated a large designer-style bath ideal for relaxing. Around the bath area are plenty of places for decorative items.
Opposite, a smaller wall-hung unit provides additional storage and is also equipped with an integrated sink, in the same Graphite Grey finish.
Project Highlight
The numerous decorative areas are a great highlight of this project.
Each add to the relaxing ambience of this bathroom and provide a place to store decorative items that contribute to the spa-like feel. They also highlight the great thought that has gone into the design of this space.
The End Result
The result is a bathroom that delivers upon all the requirements of this client’s brief and more. This project is also a great example of what can be achieved within a compact bathroom space, and what can be achieved with a well-thought-out design.
If you are seeking a transformation to your bathroom space, discover how our expert designers can create a great design that meets all your requirements.
To arrange a free design appointment visit a showroom or book an appointment now!
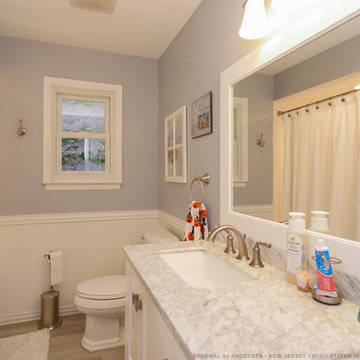
Charming bathroom with new double hung window we installed. This pretty bathroom with wainscoting and large marble top double sink looks gorgeous with this new white replacement window we installed. Get started replacing your home windows with Renewal by Andersen of New Jersey, Staten Island, The Bronx and New York City.
浴室・バスルーム (大理石の洗面台、ラミネートの床、シャワーカーテン) の写真
1