浴室・バスルーム (大理石の洗面台、濃色無垢フローリング、モザイクタイル) の写真
絞り込み:
資材コスト
並び替え:今日の人気順
写真 1〜20 枚目(全 59 枚)
1/4

These are highlights from several of our recent home stagings. We do the Feng Shui, and work out the design plan with our partner, Val, of No. 1. Staging. We have access to custom furniture, we specialize in art procurement, and and we also use pieces from Val’s high-end lighting company, No Ordinary Light.

Felix Sanchez (www.felixsanchez.com)
ヒューストンにあるラグジュアリーな巨大なトラディショナルスタイルのおしゃれなマスターバスルーム (アンダーカウンター洗面器、白いキャビネット、モザイクタイル、青い壁、濃色無垢フローリング、ベージュのタイル、グレーのタイル、大理石の洗面台、茶色い床、白い洗面カウンター、落し込みパネル扉のキャビネット、猫足バスタブ、照明、洗面台2つ、造り付け洗面台) の写真
ヒューストンにあるラグジュアリーな巨大なトラディショナルスタイルのおしゃれなマスターバスルーム (アンダーカウンター洗面器、白いキャビネット、モザイクタイル、青い壁、濃色無垢フローリング、ベージュのタイル、グレーのタイル、大理石の洗面台、茶色い床、白い洗面カウンター、落し込みパネル扉のキャビネット、猫足バスタブ、照明、洗面台2つ、造り付け洗面台) の写真
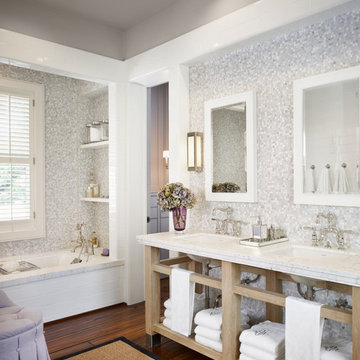
Casey Dunn Photography
ヒューストンにある高級な広いカントリー風のおしゃれなマスターバスルーム (グレーのタイル、白いタイル、モザイクタイル、濃色無垢フローリング、アンダーカウンター洗面器、オープンシェルフ、淡色木目調キャビネット、アルコーブ型浴槽、グレーの壁、大理石の洗面台) の写真
ヒューストンにある高級な広いカントリー風のおしゃれなマスターバスルーム (グレーのタイル、白いタイル、モザイクタイル、濃色無垢フローリング、アンダーカウンター洗面器、オープンシェルフ、淡色木目調キャビネット、アルコーブ型浴槽、グレーの壁、大理石の洗面台) の写真
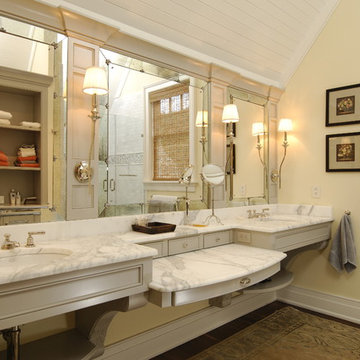
The Big Kids’ Tree House—Kiawah Island
Everyone loves a tree house. They sow lofty dreams and spark the imagination. They are sites of physical play and tranquil relaxation. They elevate the mundane to the magical.
This “tree house” is a one-of-a kind vacation home and guesthouse located in a maritime forest on Kiawah, a barrier island, in South Carolina. Building setbacks, height restrictions, minimum first floor height and lot coverage were all restricted design parameters that had to be met.
The most significant challenge was a 24” live oak whose canopy covers 40% of the lots’ buildable area. The tree was not to be moved.
The focus of the design was to nestle the home into its surrounding landscape. The owners’ vision was for a family retreat which the children started referring to the “Big Kids Tree House”. The home and the trees were to be one; capturing spectacular views of the golf course, lagoon, and ocean simultaneously while taking advantage of the beauty and shade the live oak has to offer.
The wrap around porch, circular screen porch and outdoor living areas provide a variety of in/outdoor experiences including a breathtaking 270º view. Using western red cedar stained to match the wooded surroundings helps nestle this home into its natural setting.
By incorporating all of the second story rooms within the roof structure, the mass of the home was broken up, allowing a bunkroom and workout room above the garage. Separating the parking area allowed the main structure to sit lower and more comfortably on the site and above the flood plain.
The house features classic interior trim detailing with v-groove wood ceilings, wainscoting and exposed trusses, which give it a sophisticated cottage feel. Black walnut floors with ivory painted trim unify the homes interior.
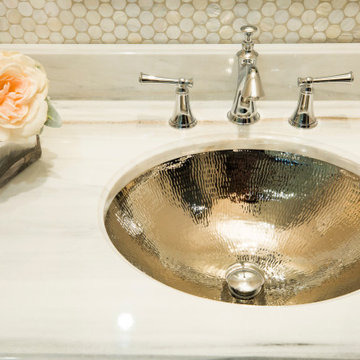
His and her vanities, Robern recessed medicine cabinets, full backsplash, metal undermount sinks, a great use of space
ラスベガスにある高級な中くらいなエクレクティックスタイルのおしゃれなマスターバスルーム (家具調キャビネット、茶色いキャビネット、ベージュのタイル、モザイクタイル、濃色無垢フローリング、オーバーカウンターシンク、大理石の洗面台、茶色い床、白い洗面カウンター) の写真
ラスベガスにある高級な中くらいなエクレクティックスタイルのおしゃれなマスターバスルーム (家具調キャビネット、茶色いキャビネット、ベージュのタイル、モザイクタイル、濃色無垢フローリング、オーバーカウンターシンク、大理石の洗面台、茶色い床、白い洗面カウンター) の写真
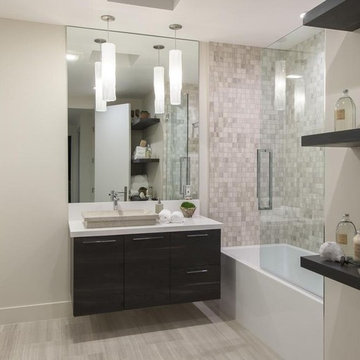
Joana Morrison
ロサンゼルスにある高級な小さなモダンスタイルのおしゃれなバスルーム (浴槽なし) (一体型トイレ 、茶色い壁、濃色無垢フローリング、大理石の洗面台、グレーの床、フラットパネル扉のキャビネット、濃色木目調キャビネット、アルコーブ型浴槽、シャワー付き浴槽 、マルチカラーのタイル、モザイクタイル、オーバーカウンターシンク、引戸のシャワー、白い洗面カウンター) の写真
ロサンゼルスにある高級な小さなモダンスタイルのおしゃれなバスルーム (浴槽なし) (一体型トイレ 、茶色い壁、濃色無垢フローリング、大理石の洗面台、グレーの床、フラットパネル扉のキャビネット、濃色木目調キャビネット、アルコーブ型浴槽、シャワー付き浴槽 、マルチカラーのタイル、モザイクタイル、オーバーカウンターシンク、引戸のシャワー、白い洗面カウンター) の写真
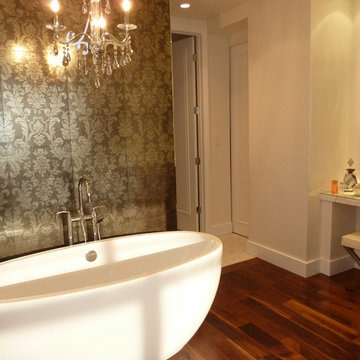
Traditional Damask with a metallic finish gives this tile a contemporary twist, Chrome and gold tones match with the natural stone Calacatta gold chosen for this project. Project by Dimce, make an appointment today in our Anaheim Showroom.
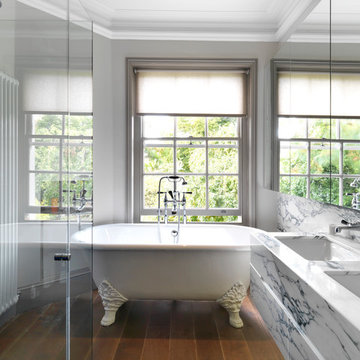
Charles Hosea
ロンドンにあるラグジュアリーな中くらいなエクレクティックスタイルのおしゃれなマスターバスルーム (ガラス扉のキャビネット、白いキャビネット、猫足バスタブ、コーナー設置型シャワー、壁掛け式トイレ、青いタイル、モザイクタイル、グレーの壁、濃色無垢フローリング、アンダーカウンター洗面器、大理石の洗面台) の写真
ロンドンにあるラグジュアリーな中くらいなエクレクティックスタイルのおしゃれなマスターバスルーム (ガラス扉のキャビネット、白いキャビネット、猫足バスタブ、コーナー設置型シャワー、壁掛け式トイレ、青いタイル、モザイクタイル、グレーの壁、濃色無垢フローリング、アンダーカウンター洗面器、大理石の洗面台) の写真
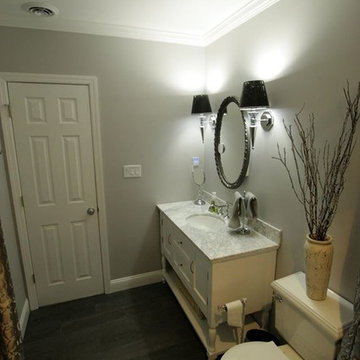
ニューヨークにある小さなおしゃれなバスルーム (浴槽なし) (一体型シンク、落し込みパネル扉のキャビネット、白いキャビネット、大理石の洗面台、一体型トイレ 、モザイクタイル、グレーの壁、濃色無垢フローリング) の写真
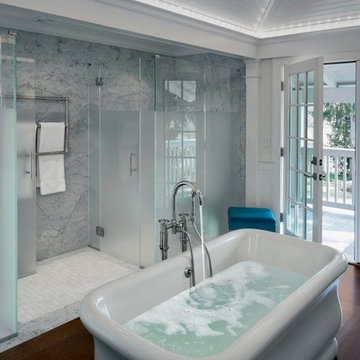
The shower and WC spaces have walls of solid Carrara slab and are enclosed with clear and translucent low-iron glass.
Waterworks Empire tub and Henry floor mounted tub filler.
Photos by Barry A. Hyman.
Gregory Builders & Woodworks
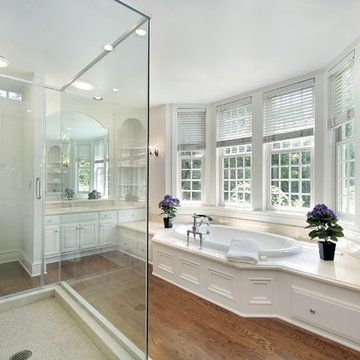
ロサンゼルスにある広いトラディショナルスタイルのおしゃれなマスターバスルーム (シェーカースタイル扉のキャビネット、白いキャビネット、大型浴槽、オープン型シャワー、ビデ、ベージュのタイル、モザイクタイル、白い壁、濃色無垢フローリング、オーバーカウンターシンク、大理石の洗面台) の写真
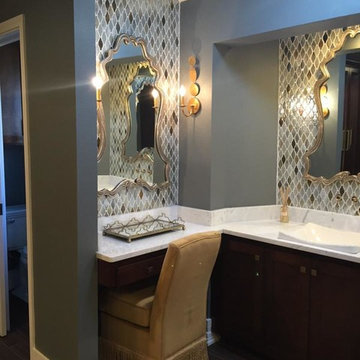
中くらいなトラディショナルスタイルのおしゃれなマスターバスルーム (濃色木目調キャビネット、マルチカラーのタイル、モザイクタイル、青い壁、濃色無垢フローリング、オーバーカウンターシンク、大理石の洗面台、茶色い床) の写真
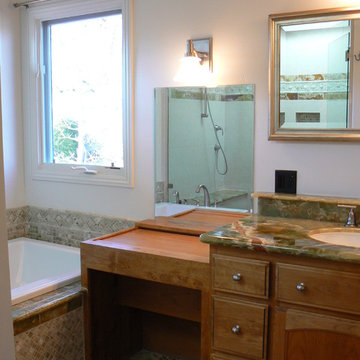
サンフランシスコにある高級な地中海スタイルのおしゃれな浴室 (アンダーカウンター洗面器、レイズドパネル扉のキャビネット、中間色木目調キャビネット、大理石の洗面台、ドロップイン型浴槽、オープン型シャワー、一体型トイレ 、茶色いタイル、モザイクタイル、ベージュの壁、濃色無垢フローリング) の写真
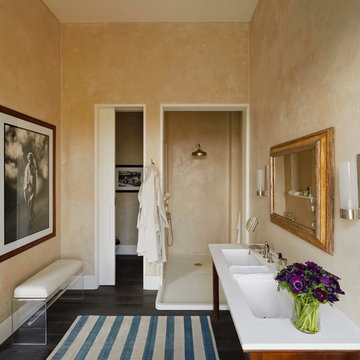
ロンドンにあるトランジショナルスタイルのおしゃれなマスターバスルーム (アルコーブ型シャワー、ベージュの壁、濃色無垢フローリング、アンダーカウンター洗面器、中間色木目調キャビネット、ドロップイン型浴槽、一体型トイレ 、白いタイル、モザイクタイル、大理石の洗面台、オープンシャワー) の写真
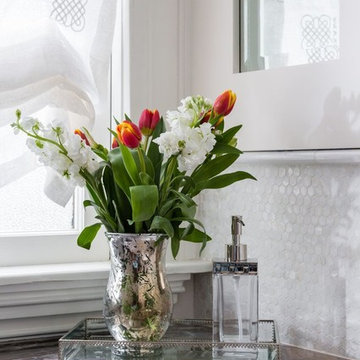
Interior Design:
Anne Norton
AND interior Design Studio
Berkeley, CA 94707
サンフランシスコにある高級な中くらいなトラディショナルスタイルのおしゃれなバスルーム (浴槽なし) (インセット扉のキャビネット、白いキャビネット、猫足バスタブ、ダブルシャワー、一体型トイレ 、白いタイル、モザイクタイル、ベージュの壁、濃色無垢フローリング、アンダーカウンター洗面器、大理石の洗面台、茶色い床、開き戸のシャワー、ブラウンの洗面カウンター) の写真
サンフランシスコにある高級な中くらいなトラディショナルスタイルのおしゃれなバスルーム (浴槽なし) (インセット扉のキャビネット、白いキャビネット、猫足バスタブ、ダブルシャワー、一体型トイレ 、白いタイル、モザイクタイル、ベージュの壁、濃色無垢フローリング、アンダーカウンター洗面器、大理石の洗面台、茶色い床、開き戸のシャワー、ブラウンの洗面カウンター) の写真
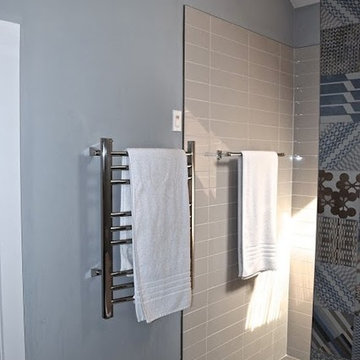
アトランタにある広いエクレクティックスタイルのおしゃれなマスターバスルーム (落し込みパネル扉のキャビネット、グレーのキャビネット、置き型浴槽、オープン型シャワー、一体型トイレ 、マルチカラーのタイル、モザイクタイル、グレーの壁、濃色無垢フローリング、アンダーカウンター洗面器、大理石の洗面台) の写真
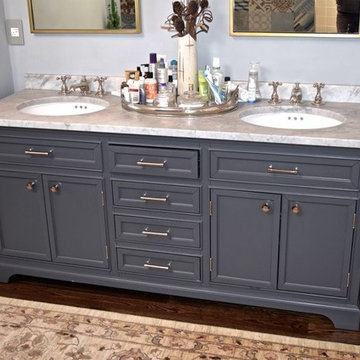
アトランタにある広いエクレクティックスタイルのおしゃれなマスターバスルーム (落し込みパネル扉のキャビネット、グレーのキャビネット、置き型浴槽、マルチカラーのタイル、モザイクタイル、大理石の洗面台、オープン型シャワー、グレーの壁、濃色無垢フローリング、アンダーカウンター洗面器、一体型トイレ ) の写真
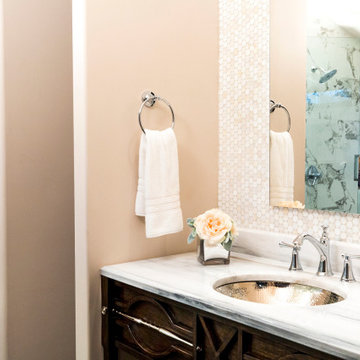
His and her vanities, Robern recessed medicine cabinets, full backsplash, metal undermount sinks, a great use of space
ラスベガスにある高級な中くらいなエクレクティックスタイルのおしゃれなマスターバスルーム (家具調キャビネット、茶色いキャビネット、ベージュのタイル、モザイクタイル、濃色無垢フローリング、オーバーカウンターシンク、大理石の洗面台、茶色い床、白い洗面カウンター) の写真
ラスベガスにある高級な中くらいなエクレクティックスタイルのおしゃれなマスターバスルーム (家具調キャビネット、茶色いキャビネット、ベージュのタイル、モザイクタイル、濃色無垢フローリング、オーバーカウンターシンク、大理石の洗面台、茶色い床、白い洗面カウンター) の写真
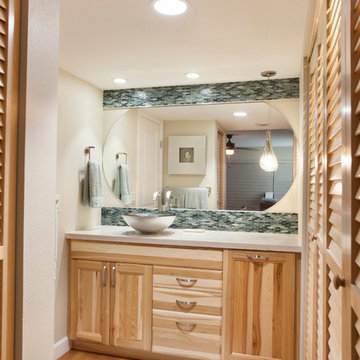
マイアミにある高級な中くらいなコンテンポラリースタイルのおしゃれなマスターバスルーム (フラットパネル扉のキャビネット、中間色木目調キャビネット、アルコーブ型シャワー、分離型トイレ、青いタイル、モザイクタイル、白い壁、濃色無垢フローリング、ペデスタルシンク、大理石の洗面台) の写真
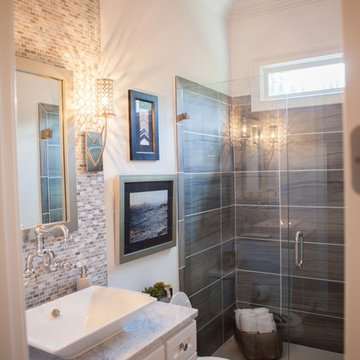
アトランタにあるお手頃価格の中くらいなトラディショナルスタイルのおしゃれなバスルーム (浴槽なし) (フラットパネル扉のキャビネット、白いキャビネット、バリアフリー、分離型トイレ、ベージュのタイル、モザイクタイル、ベージュの壁、濃色無垢フローリング、ベッセル式洗面器、大理石の洗面台) の写真
浴室・バスルーム (大理石の洗面台、濃色無垢フローリング、モザイクタイル) の写真
1