グレーのバスルーム (浴槽なし)・バスルーム (大理石の洗面台、コンクリートの床) の写真
絞り込み:
資材コスト
並び替え:今日の人気順
写真 1〜20 枚目(全 21 枚)
1/5
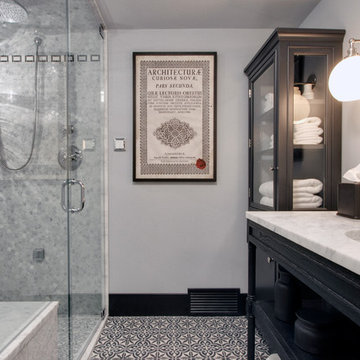
カルガリーにあるラグジュアリーな小さなトラディショナルスタイルのおしゃれなバスルーム (浴槽なし) (アンダーカウンター洗面器、黒いキャビネット、大理石の洗面台、バリアフリー、一体型トイレ 、黒いタイル、グレーの壁、コンクリートの床、オープンシェルフ) の写真
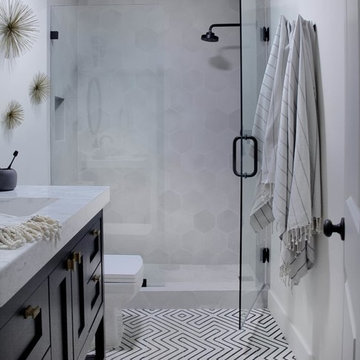
what's better than cement? even more cement! studio matsalla interiors uses creative additions of clé tile in their modern bathroom to liven up the grey, white, and black themed space! our cement hexes add a certain depth and character to the shower wall! this is complemented by our fresh and timelessly popular "zenith" cement pattern! shop hexes here: https://www.cletile.com/collections/cement-solids-8-hex/products/solid-hex-8x8-special-order?variant=34903041670 and zenith: https://www.cletile.com/products/zenith-8x8-stock
photography by gail owens
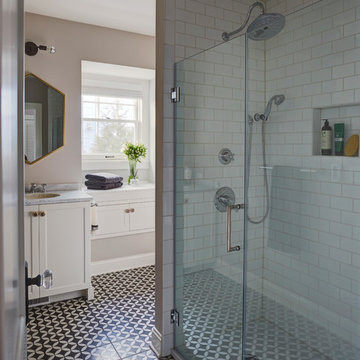
Free ebook, CREATING THE IDEAL KITCHEN
Download now → http://bit.ly/idealkitchen
This Glen Ellyn couple wanted to transform their dated kitchen into a more family-friendly space to use on a daily basis for cooking family meals and for entertaining friends. The existing kitchen was quite chopped up with strange soffits and different ceiling heights. To make the space flow in a more logical manner, we borrowed an unused desk area from the adjoining hallway and reconfigured a neighboring bath. Getting it to work on paper was fairly straightforward, but there was a bit of complicated beam work involved as the new kitchen flows through what was an old exterior wall. The new ceiling is now completely flush as we were able to hide the support in the ceiling joists.
A new, larger window was added at the sink, the doorway to the room was widened and the resulting space creates a more easy flow from dining room to family room.
The clients chose white inset cabinets, white marble tops and an apron sink to keep the space feeling simple yet original to the home's Colonial styling.
Ship lap siding on the back of the island and at the pantry storage ceiling, a walnut butcher block, and antique brass details give the space an updated look.
Professional stainless appliances are functional and beautiful. In addition to a large built-in fridge and 36" range, a second oven is housed in the island for flexibility.
The pantry area has a convenience station that houses the family's espresso machine along with the microwave drawer. Another large bank of cabinets in the same area serves as pantry storage for dry goods.
The bathroom was also remodeled as part of this project. The full bath has a vanity, shower and convenient baby changing area.
The floor is encaustic tile, a type of concrete tile recognizable by its bold graphics. The mirror and lighting add a few modern touches to keep it in line with the Owner's personal style.
Designed by: Susan Klimala, CKD, CBD
Photography by: Carlos Vergara
For more information on kitchen and bath design ideas go to: www.kitchenstudio-ge.com
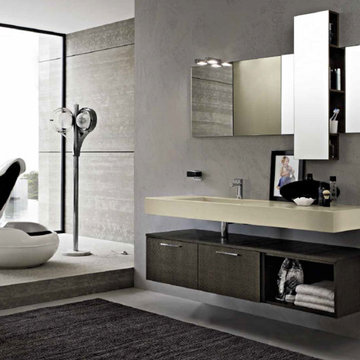
The Play collection is ideal for those who don't take life too seriously and like to walk the less trodden path. The Play model comes within the Modern line, where minimal meets basic as well as in the Design line, where life is tickled by a zest of curiosity. The wide range of materials, finishes, tones and units allows for expressing your individual style and imagination, creating unique and innovative compositions. Let's have some fun! Let's Play!
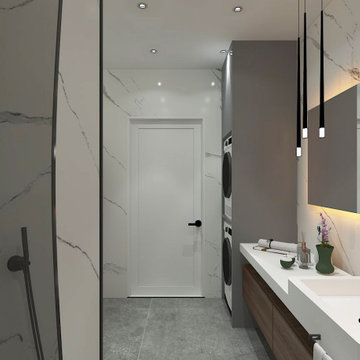
this is the main bathroom of the apartment
他の地域にある低価格の中くらいなモダンスタイルのおしゃれなバスルーム (浴槽なし) (家具調キャビネット、ベージュのキャビネット、ドロップイン型浴槽、コーナー設置型シャワー、白いタイル、大理石タイル、白い壁、コンクリートの床、オーバーカウンターシンク、大理石の洗面台、グレーの床、引戸のシャワー、白い洗面カウンター、トイレ室、洗面台1つ、独立型洗面台、全タイプの天井の仕上げ、全タイプの壁の仕上げ) の写真
他の地域にある低価格の中くらいなモダンスタイルのおしゃれなバスルーム (浴槽なし) (家具調キャビネット、ベージュのキャビネット、ドロップイン型浴槽、コーナー設置型シャワー、白いタイル、大理石タイル、白い壁、コンクリートの床、オーバーカウンターシンク、大理石の洗面台、グレーの床、引戸のシャワー、白い洗面カウンター、トイレ室、洗面台1つ、独立型洗面台、全タイプの天井の仕上げ、全タイプの壁の仕上げ) の写真
Photography by Meredith Heuer
ニューヨークにある中くらいなインダストリアルスタイルのおしゃれなバスルーム (浴槽なし) (置き型浴槽、フラットパネル扉のキャビネット、淡色木目調キャビネット、コーナー設置型シャワー、緑のタイル、セラミックタイル、白い壁、コンクリートの床、アンダーカウンター洗面器、大理石の洗面台、グレーの床、グレーの洗面カウンター) の写真
ニューヨークにある中くらいなインダストリアルスタイルのおしゃれなバスルーム (浴槽なし) (置き型浴槽、フラットパネル扉のキャビネット、淡色木目調キャビネット、コーナー設置型シャワー、緑のタイル、セラミックタイル、白い壁、コンクリートの床、アンダーカウンター洗面器、大理石の洗面台、グレーの床、グレーの洗面カウンター) の写真
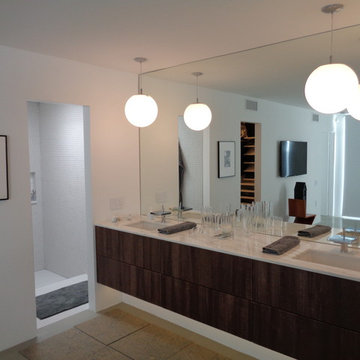
Master Bathroom Vanity
他の地域にある高級な中くらいなミッドセンチュリースタイルのおしゃれなバスルーム (浴槽なし) (アンダーカウンター洗面器、フラットパネル扉のキャビネット、淡色木目調キャビネット、大理石の洗面台、オープン型シャワー、一体型トイレ 、白いタイル、セラミックタイル、白い壁、コンクリートの床) の写真
他の地域にある高級な中くらいなミッドセンチュリースタイルのおしゃれなバスルーム (浴槽なし) (アンダーカウンター洗面器、フラットパネル扉のキャビネット、淡色木目調キャビネット、大理石の洗面台、オープン型シャワー、一体型トイレ 、白いタイル、セラミックタイル、白い壁、コンクリートの床) の写真
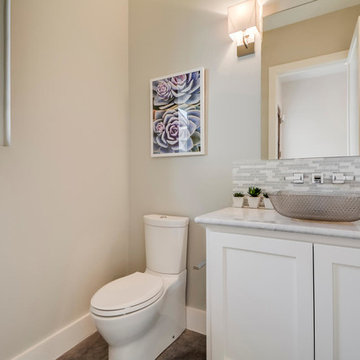
CCG Development presents two distinctive, thoughtfully designed urban Texas farmhouses with outdoor living spaces in the heart of 78704. These clean and bright homes feature wonderful covered patios with fenced, private back yard spaces. Designer granite and marble surfaces, stainless Bosch appliances, Andersen 100 Windows, concrete and wood flooring, close to Downtown. Both units have walk-in courtyard entries.
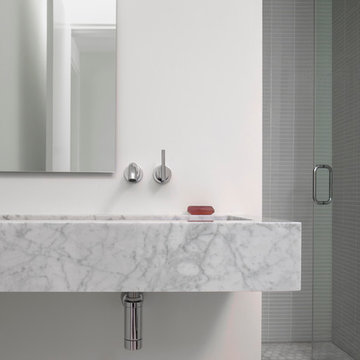
House on Marion-bath
フェニックスにあるお手頃価格の中くらいなモダンスタイルのおしゃれなバスルーム (浴槽なし) (壁付け型シンク、大理石の洗面台、バリアフリー、壁掛け式トイレ、グレーのタイル、ガラスタイル、白い壁、コンクリートの床) の写真
フェニックスにあるお手頃価格の中くらいなモダンスタイルのおしゃれなバスルーム (浴槽なし) (壁付け型シンク、大理石の洗面台、バリアフリー、壁掛け式トイレ、グレーのタイル、ガラスタイル、白い壁、コンクリートの床) の写真
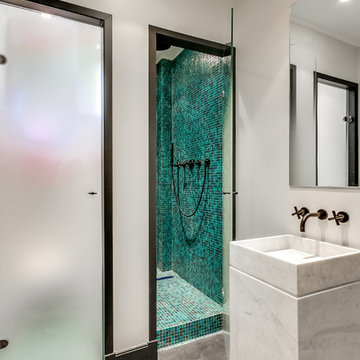
meero
パリにある高級な小さなコンテンポラリースタイルのおしゃれなバスルーム (浴槽なし) (アルコーブ型シャワー、モザイクタイル、コンクリートの床、大理石の洗面台、黒いタイル、緑のタイル、白い壁、コンソール型シンク) の写真
パリにある高級な小さなコンテンポラリースタイルのおしゃれなバスルーム (浴槽なし) (アルコーブ型シャワー、モザイクタイル、コンクリートの床、大理石の洗面台、黒いタイル、緑のタイル、白い壁、コンソール型シンク) の写真
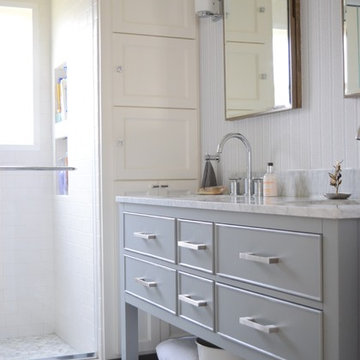
We gutted an old, cramped bathroom with tub/shower with very little light and installed a large shower and double vanity. Now the bath feels clean, open and well lighted.
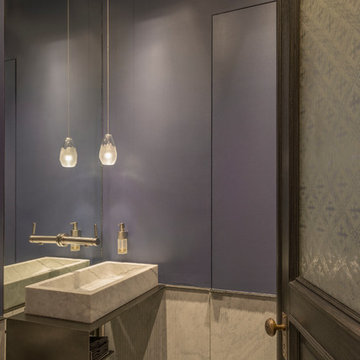
Peter Margonelli
ニューヨークにある高級な中くらいなモダンスタイルのおしゃれなバスルーム (浴槽なし) (オープンシェルフ、グレーのキャビネット、一体型トイレ 、白いタイル、石タイル、紫の壁、コンクリートの床、ベッセル式洗面器、大理石の洗面台) の写真
ニューヨークにある高級な中くらいなモダンスタイルのおしゃれなバスルーム (浴槽なし) (オープンシェルフ、グレーのキャビネット、一体型トイレ 、白いタイル、石タイル、紫の壁、コンクリートの床、ベッセル式洗面器、大理石の洗面台) の写真
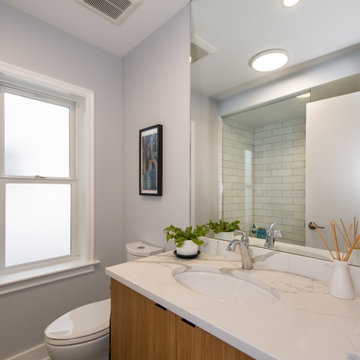
シカゴにある中くらいなモダンスタイルのおしゃれなバスルーム (浴槽なし) (フラットパネル扉のキャビネット、中間色木目調キャビネット、アルコーブ型シャワー、白いタイル、サブウェイタイル、グレーの壁、コンクリートの床、アンダーカウンター洗面器、大理石の洗面台、グレーの床、開き戸のシャワー、白い洗面カウンター) の写真
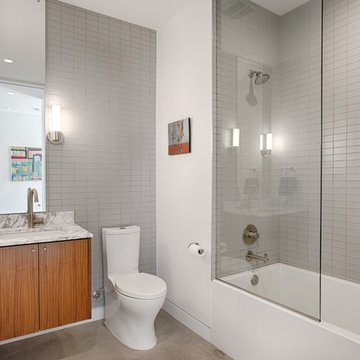
Isaac Harper
オクラホマシティにあるモダンスタイルのおしゃれなバスルーム (浴槽なし) (フラットパネル扉のキャビネット、オレンジのキャビネット、置き型浴槽、シャワー付き浴槽 、グレーのタイル、セラミックタイル、白い壁、コンクリートの床、アンダーカウンター洗面器、大理石の洗面台、グレーの床) の写真
オクラホマシティにあるモダンスタイルのおしゃれなバスルーム (浴槽なし) (フラットパネル扉のキャビネット、オレンジのキャビネット、置き型浴槽、シャワー付き浴槽 、グレーのタイル、セラミックタイル、白い壁、コンクリートの床、アンダーカウンター洗面器、大理石の洗面台、グレーの床) の写真
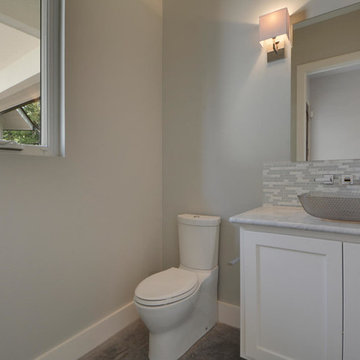
CCG Development presents two distinctive, thoughtfully designed urban Texas farmhouses with outdoor living spaces in the heart of 78704. These clean and bright homes feature wonderful covered patios with fenced, private back yard spaces. Designer granite and marble surfaces, stainless Bosch appliances, Andersen 100 Windows, concrete and wood flooring, close to Downtown. Both units have walk-in courtyard entries.
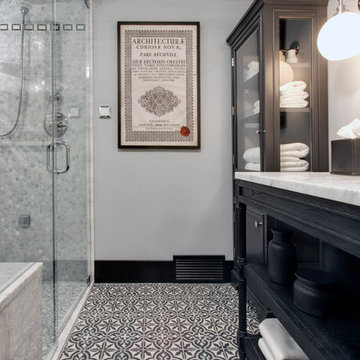
カルガリーにあるラグジュアリーな小さなトランジショナルスタイルのおしゃれなバスルーム (浴槽なし) (アンダーカウンター洗面器、家具調キャビネット、黒いキャビネット、大理石の洗面台、バリアフリー、分離型トイレ、マルチカラーのタイル、セメントタイル、青い壁、コンクリートの床、マルチカラーの床) の写真
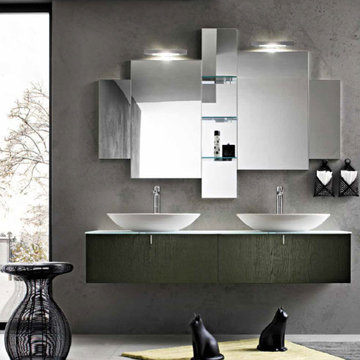
The Play collection is ideal for those who don't take life too seriously and like to walk the less trodden path. The Play model comes within the Modern line, where minimal meets basic as well as in the Design line, where life is tickled by a zest of curiosity. The wide range of materials, finishes, tones and units allows for expressing your individual style and imagination, creating unique and innovative compositions. Let's have some fun! Let's Play!
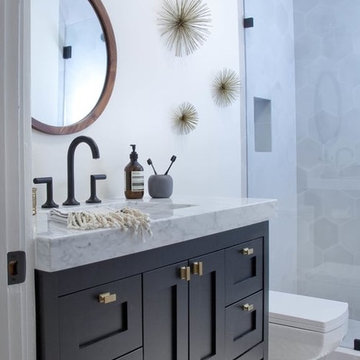
what's better than cement? even more cement! studio matsalla interiors uses creative additions of clé tile in their modern bathroom to liven up the grey, white, and black themed space! our cement hexes add a certain depth and character to the shower wall! this is complemented by our fresh and timelessly popular "zenith" cement pattern! shop hexes here: https://www.cletile.com/collections/cement-solids-8-hex/products/solid-hex-8x8-special-order?variant=34903041670 and zenith: https://www.cletile.com/products/zenith-8x8-stock
photography by gail owens
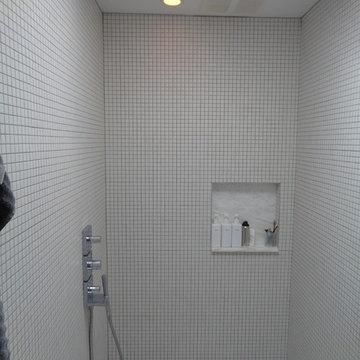
Master Shower
他の地域にあるお手頃価格の中くらいなミッドセンチュリースタイルのおしゃれなバスルーム (浴槽なし) (大理石の洗面台、オープン型シャワー、白いタイル、セラミックタイル、白い壁、コンクリートの床) の写真
他の地域にあるお手頃価格の中くらいなミッドセンチュリースタイルのおしゃれなバスルーム (浴槽なし) (大理石の洗面台、オープン型シャワー、白いタイル、セラミックタイル、白い壁、コンクリートの床) の写真
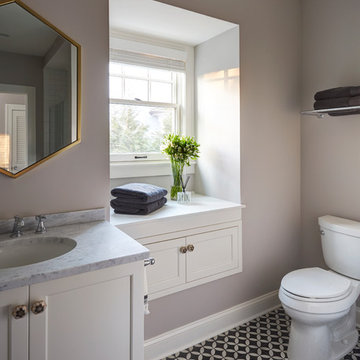
Free ebook, CREATING THE IDEAL KITCHEN
Download now → http://bit.ly/idealkitchen
This Glen Ellyn couple wanted to transform their dated kitchen into a more family-friendly space to use on a daily basis for cooking family meals and for entertaining friends. The existing kitchen was quite chopped up with strange soffits and different ceiling heights. To make the space flow in a more logical manner, we borrowed an unused desk area from the adjoining hallway and reconfigured a neighboring bath. Getting it to work on paper was fairly straightforward, but there was a bit of complicated beam work involved as the new kitchen flows through what was an old exterior wall. The new ceiling is now completely flush as we were able to hide the support in the ceiling joists.
A new, larger window was added at the sink, the doorway to the room was widened and the resulting space creates a more easy flow from dining room to family room.
The clients chose white inset cabinets, white marble tops and an apron sink to keep the space feeling simple yet original to the home's Colonial styling.
Ship lap siding on the back of the island and at the pantry storage ceiling, a walnut butcher block, and antique brass details give the space an updated look.
Professional stainless appliances are functional and beautiful. In addition to a large built-in fridge and 36" range, a second oven is housed in the island for flexibility.
The pantry area has a convenience station that houses the family's espresso machine along with the microwave drawer. Another large bank of cabinets in the same area serves as pantry storage for dry goods.
The bathroom was also remodeled as part of this project. The full bath has a vanity, shower and convenient baby changing area.
The floor is encaustic tile, a type of concrete tile recognizable by its bold graphics. The mirror and lighting add a few modern touches to keep it in line with the Owner's personal style.
Designed by: Susan Klimala, CKD, CBD
Photography by: Carlos Vergara
For more information on kitchen and bath design ideas go to: www.kitchenstudio-ge.com
グレーのバスルーム (浴槽なし)・バスルーム (大理石の洗面台、コンクリートの床) の写真
1