黒いマスターバスルーム・バスルーム (大理石の洗面台、黒い壁) の写真
絞り込み:
資材コスト
並び替え:今日の人気順
写真 1〜20 枚目(全 110 枚)
1/5

ニューヨークにあるラグジュアリーな小さなコンテンポラリースタイルのおしゃれなマスターバスルーム (フラットパネル扉のキャビネット、黒いキャビネット、置き型浴槽、バリアフリー、分離型トイレ、黒いタイル、サブウェイタイル、黒い壁、モザイクタイル、アンダーカウンター洗面器、大理石の洗面台、白い床、開き戸のシャワー、白い洗面カウンター) の写真

ハンプシャーにある小さなモダンスタイルのおしゃれなマスターバスルーム (オープン型シャワー、壁掛け式トイレ、黒いタイル、大理石タイル、黒い壁、大理石の床、壁付け型シンク、大理石の洗面台、黒い床、オープンシャワー、黒い洗面カウンター) の写真

designed in collaboration with Larsen Designs, INC and B2LAB. Contractor was Huber Builders.
custom cabinetry by d KISER design.construct, inc.
Photography by Colin Conces.
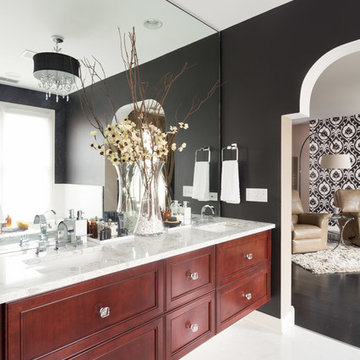
A large master bathroom that exudes glamor and edge. For this bathroom, we adorned the space with a large floating Alderwood vanity consisting of a gorgeous cherry wood finish, large crystal knobs, LED lights, and a mini bar and coffee station.
We made sure to keep a traditional glam look while adding in artistic features such as the creatively shaped entryway, dramatic black accent walls, and intricately designed shower niche.
Other features include a large crystal chandelier, porcelain tiled shower, and subtle recessed lights.
Home located in Glenview, Chicago. Designed by Chi Renovation & Design who serve Chicago and it's surrounding suburbs, with an emphasis on the North Side and North Shore. You'll find their work from the Loop through Lincoln Park, Skokie, Wilmette, and all of the way up to Lake Forest.
For more about Chi Renovation & Design, click here: https://www.chirenovation.com/
To learn more about this project, click here: https://www.chirenovation.com/portfolio/glenview-master-bathroom-remodeling/#bath-renovation
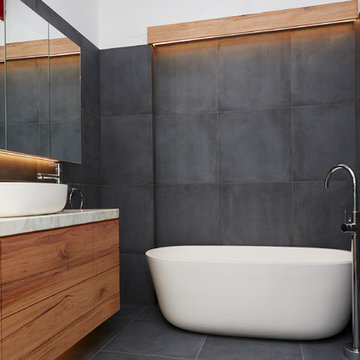
メルボルンにある中くらいなモダンスタイルのおしゃれなマスターバスルーム (落し込みパネル扉のキャビネット、淡色木目調キャビネット、置き型浴槽、オープン型シャワー、壁掛け式トイレ、黒いタイル、磁器タイル、黒い壁、磁器タイルの床、壁付け型シンク、大理石の洗面台、黒い床、開き戸のシャワー、白い洗面カウンター) の写真
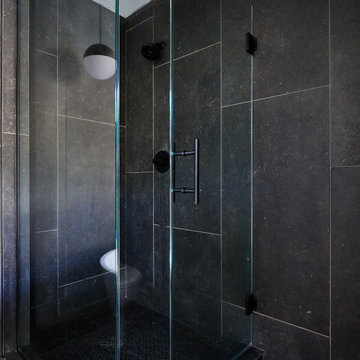
カンザスシティにあるおしゃれなマスターバスルーム (フラットパネル扉のキャビネット、淡色木目調キャビネット、置き型浴槽、オープン型シャワー、一体型トイレ 、マルチカラーのタイル、磁器タイル、黒い壁、磁器タイルの床、オーバーカウンターシンク、大理石の洗面台、黒い床、開き戸のシャワー、白い洗面カウンター、洗面台2つ、フローティング洗面台) の写真
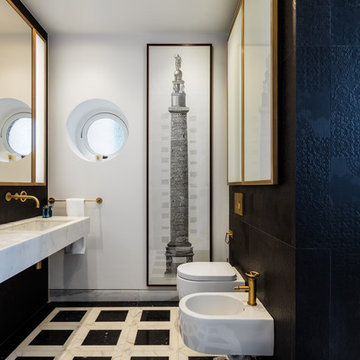
ロンドンにある中くらいなコンテンポラリースタイルのおしゃれなマスターバスルーム (白いキャビネット、置き型浴槽、ダブルシャワー、壁掛け式トイレ、モノトーンのタイル、セラミックタイル、黒い壁、大理石の床、壁付け型シンク、大理石の洗面台) の写真
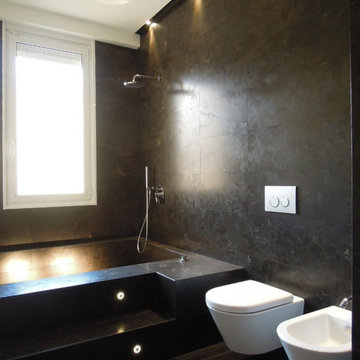
ミラノにある中くらいなコンテンポラリースタイルのおしゃれなマスターバスルーム (フラットパネル扉のキャビネット、淡色木目調キャビネット、アルコーブ型浴槽、シャワー付き浴槽 、壁掛け式トイレ、黒いタイル、大理石タイル、黒い壁、淡色無垢フローリング、ベッセル式洗面器、大理石の洗面台、黒い洗面カウンター、洗面台1つ、フローティング洗面台) の写真
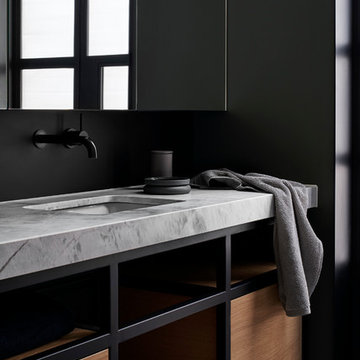
Peter Clarke
メルボルンにある高級な中くらいなコンテンポラリースタイルのおしゃれなマスターバスルーム (オープンシェルフ、中間色木目調キャビネット、黒いタイル、メタルタイル、黒い壁、セメントタイルの床、アンダーカウンター洗面器、大理石の洗面台、グレーの床、グレーの洗面カウンター) の写真
メルボルンにある高級な中くらいなコンテンポラリースタイルのおしゃれなマスターバスルーム (オープンシェルフ、中間色木目調キャビネット、黒いタイル、メタルタイル、黒い壁、セメントタイルの床、アンダーカウンター洗面器、大理石の洗面台、グレーの床、グレーの洗面カウンター) の写真
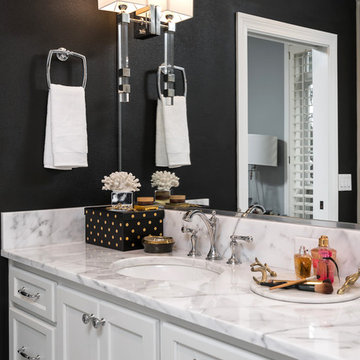
マイアミにあるお手頃価格の中くらいなトランジショナルスタイルのおしゃれなマスターバスルーム (フラットパネル扉のキャビネット、白いキャビネット、置き型浴槽、アルコーブ型シャワー、分離型トイレ、モノトーンのタイル、モザイクタイル、黒い壁、モザイクタイル、アンダーカウンター洗面器、大理石の洗面台) の写真

Specific to this photo: A view of our vanity with their choice in an open shower. Our vanity is 60-inches and made with solid timber paired with naturally sourced Carrara marble from Italy. The homeowner chose silver hardware throughout their bathroom, which is featured in the faucets along with their shower hardware. The shower has an open door, and features glass paneling, chevron black accent ceramic tiling, multiple shower heads, and an in-wall shelf.
This bathroom was a collaborative project in which we worked with the architect in a home located on Mervin Street in Bentleigh East in Australia.
This master bathroom features our Davenport 60-inch bathroom vanity with double basin sinks in the Hampton Gray coloring. The Davenport model comes with a natural white Carrara marble top sourced from Italy.
This master bathroom features an open shower with multiple streams, chevron tiling, and modern details in the hardware. This master bathroom also has a freestanding curved bath tub from our brand, exclusive to Australia at this time. This bathroom also features a one-piece toilet from our brand, exclusive to Australia. Our architect focused on black and silver accents to pair with the white and grey coloring from the main furniture pieces.

The bedroom en suite shower room design at our London townhouse renovation. The additional mouldings and stunning black marble have transformed the room. The sanitary ware is by @drummonds_bathrooms. We moved the toilet along the wall to create a new space for the shower, which is set back from the window. When the shower is being used it has a folding dark glass screen to protect the window from any water damage. The room narrows at the opposite end, so we decided to make a bespoke cupboard for toiletries behind the mirror, which has a push-button opening. Quirky touches include the black candles and Roman-style bust above the toilet cistern.

Architecture by PTP Architects; Interior Design by Gerald Moran Interiors; Works and Photographs by Rupert Cordle Town & Country
ロンドンにある高級な小さなエクレクティックスタイルのおしゃれなマスターバスルーム (ガラス扉のキャビネット、オープン型シャワー、壁掛け式トイレ、黒いタイル、大理石タイル、黒い壁、大理石の床、アンダーカウンター洗面器、大理石の洗面台、黒い床、開き戸のシャワー、黒い洗面カウンター、洗面台1つ、造り付け洗面台) の写真
ロンドンにある高級な小さなエクレクティックスタイルのおしゃれなマスターバスルーム (ガラス扉のキャビネット、オープン型シャワー、壁掛け式トイレ、黒いタイル、大理石タイル、黒い壁、大理石の床、アンダーカウンター洗面器、大理石の洗面台、黒い床、開き戸のシャワー、黒い洗面カウンター、洗面台1つ、造り付け洗面台) の写真
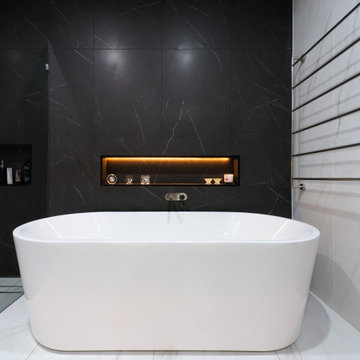
ブリスベンにあるミッドセンチュリースタイルのおしゃれなマスターバスルーム (フラットパネル扉のキャビネット、濃色木目調キャビネット、コーナー設置型シャワー、白いタイル、大理石タイル、黒い壁、大理石の床、一体型シンク、大理石の洗面台、黒い床、オープンシャワー、白い洗面カウンター) の写真
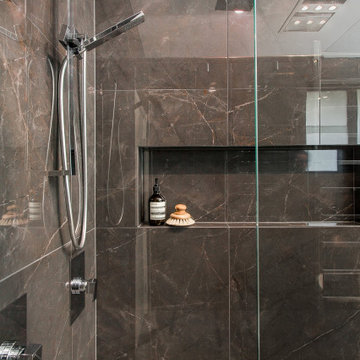
メルボルンにあるラグジュアリーな広いコンテンポラリースタイルのおしゃれなマスターバスルーム (家具調キャビネット、白いキャビネット、全タイプのシャワー、壁掛け式トイレ、黒いタイル、磁器タイル、黒い壁、磁器タイルの床、コンソール型シンク、大理石の洗面台、黒い床、開き戸のシャワー、マルチカラーの洗面カウンター、ニッチ、洗面台1つ、独立型洗面台、全タイプの天井の仕上げ、全タイプの壁の仕上げ) の写真
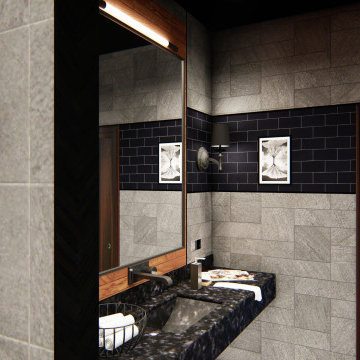
using Black color families with Timber finish makes a clear look in the bathroom.
他の地域にある広いコンテンポラリースタイルのおしゃれなマスターバスルーム (オープンシェルフ、黒いキャビネット、洗い場付きシャワー、壁掛け式トイレ、黒いタイル、セラミックタイル、黒い壁、セメントタイルの床、オーバーカウンターシンク、大理石の洗面台、グレーの床、オープンシャワー、黒い洗面カウンター、洗面台1つ、造り付け洗面台) の写真
他の地域にある広いコンテンポラリースタイルのおしゃれなマスターバスルーム (オープンシェルフ、黒いキャビネット、洗い場付きシャワー、壁掛け式トイレ、黒いタイル、セラミックタイル、黒い壁、セメントタイルの床、オーバーカウンターシンク、大理石の洗面台、グレーの床、オープンシャワー、黒い洗面カウンター、洗面台1つ、造り付け洗面台) の写真
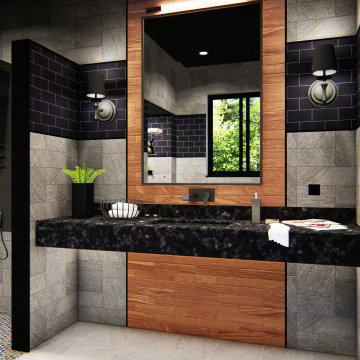
using Black color families with Timber finish makes a clear look in the bathroom.
他の地域にある広いコンテンポラリースタイルのおしゃれなマスターバスルーム (オープンシェルフ、黒いキャビネット、洗い場付きシャワー、壁掛け式トイレ、黒いタイル、セラミックタイル、黒い壁、セメントタイルの床、オーバーカウンターシンク、大理石の洗面台、グレーの床、オープンシャワー、黒い洗面カウンター、洗面台1つ、造り付け洗面台) の写真
他の地域にある広いコンテンポラリースタイルのおしゃれなマスターバスルーム (オープンシェルフ、黒いキャビネット、洗い場付きシャワー、壁掛け式トイレ、黒いタイル、セラミックタイル、黒い壁、セメントタイルの床、オーバーカウンターシンク、大理石の洗面台、グレーの床、オープンシャワー、黒い洗面カウンター、洗面台1つ、造り付け洗面台) の写真

Remodeled Bathroom in a 1920's building. Features a walk in shower with hidden cabinetry in the wall and a washer and dryer.
ソルトレイクシティにあるラグジュアリーな小さなトランジショナルスタイルのおしゃれなマスターバスルーム (インセット扉のキャビネット、黒いキャビネット、分離型トイレ、黒いタイル、大理石タイル、黒い壁、大理石の床、コンソール型シンク、大理石の洗面台、マルチカラーの床、開き戸のシャワー、マルチカラーの洗面カウンター、洗面台1つ、独立型洗面台) の写真
ソルトレイクシティにあるラグジュアリーな小さなトランジショナルスタイルのおしゃれなマスターバスルーム (インセット扉のキャビネット、黒いキャビネット、分離型トイレ、黒いタイル、大理石タイル、黒い壁、大理石の床、コンソール型シンク、大理石の洗面台、マルチカラーの床、開き戸のシャワー、マルチカラーの洗面カウンター、洗面台1つ、独立型洗面台) の写真
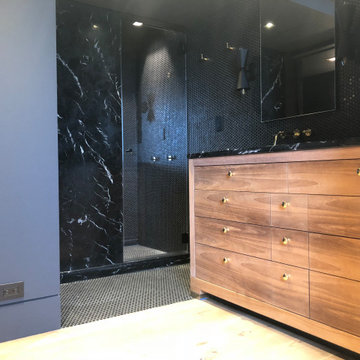
ニューヨークにある高級な中くらいなコンテンポラリースタイルのおしゃれなマスターバスルーム (フラットパネル扉のキャビネット、中間色木目調キャビネット、アルコーブ型シャワー、分離型トイレ、黒いタイル、大理石タイル、黒い壁、モザイクタイル、アンダーカウンター洗面器、大理石の洗面台、黒い床、オープンシャワー、黒い洗面カウンター) の写真

フェニックスにある高級な巨大なコンテンポラリースタイルのおしゃれなマスターバスルーム (フラットパネル扉のキャビネット、濃色木目調キャビネット、置き型浴槽、オープン型シャワー、壁掛け式トイレ、黒いタイル、大理石タイル、黒い壁、大理石の床、オーバーカウンターシンク、大理石の洗面台、黒い床、開き戸のシャワー、黒い洗面カウンター) の写真
黒いマスターバスルーム・バスルーム (大理石の洗面台、黒い壁) の写真
1