黒い浴室・バスルーム (大理石の洗面台、白いタイル、黒い壁) の写真
絞り込み:
資材コスト
並び替え:今日の人気順
写真 1〜20 枚目(全 20 枚)
1/5
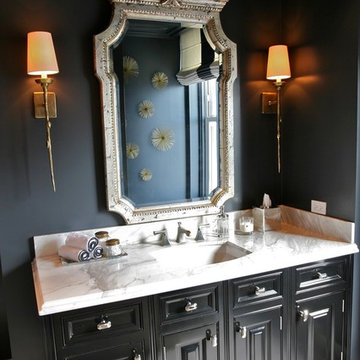
This bathroom was the perfect spot to take a chance with a dark wall color, and what could be better than black. A light marble counter keeps the black from getting overwhelming and an ornate mirror pops on the dark canvas.
Summer Thornton Design, Inc.
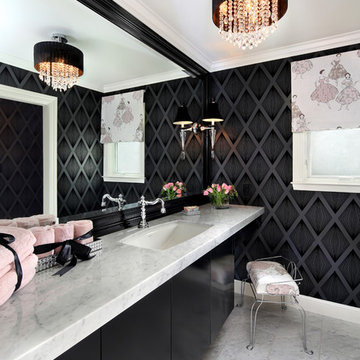
Hollywood Regency style bathroom inspired with Retro/Parisian style accents. Touch-latch floating vanity cabinet with make-up area. Marble counter top with hands free faucet. Custom mirror with black painted frame and Swarovski crystal accented lighting. Black velvet flock wallpaper in diamond pattern with 'Ladies in Pink dresses' fabric on Roman shade and vanity bench. Construction by JP Lindstrom, Inc. Bernard Andre Photography
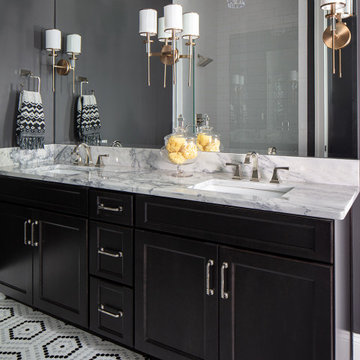
This guest bathroom was inspired by this iconic mosaic hex floor tile. The large double vanity is across from the generously sized shower.
リッチモンドにあるお手頃価格の広いトラディショナルスタイルのおしゃれなバスルーム (浴槽なし) (落し込みパネル扉のキャビネット、黒いキャビネット、アルコーブ型シャワー、分離型トイレ、白いタイル、磁器タイル、黒い壁、モザイクタイル、アンダーカウンター洗面器、大理石の洗面台、開き戸のシャワー、洗面台2つ、造り付け洗面台) の写真
リッチモンドにあるお手頃価格の広いトラディショナルスタイルのおしゃれなバスルーム (浴槽なし) (落し込みパネル扉のキャビネット、黒いキャビネット、アルコーブ型シャワー、分離型トイレ、白いタイル、磁器タイル、黒い壁、モザイクタイル、アンダーカウンター洗面器、大理石の洗面台、開き戸のシャワー、洗面台2つ、造り付け洗面台) の写真
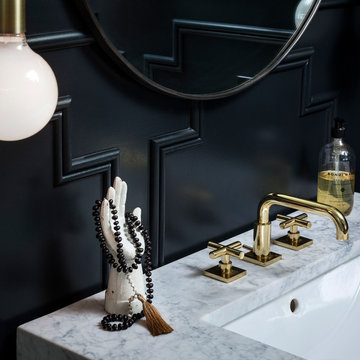
These young hip professional clients love to travel and wanted a home where they could showcase the items that they've collected abroad. Their fun and vibrant personalities are expressed in every inch of the space, which was personalized down to the smallest details. Just like they are up for adventure in life, they were up for for adventure in the design and the outcome was truly one-of-kind.
Photos by Chipper Hatter
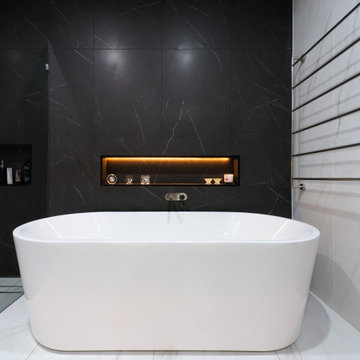
ブリスベンにあるミッドセンチュリースタイルのおしゃれなマスターバスルーム (フラットパネル扉のキャビネット、濃色木目調キャビネット、コーナー設置型シャワー、白いタイル、大理石タイル、黒い壁、大理石の床、一体型シンク、大理石の洗面台、黒い床、オープンシャワー、白い洗面カウンター) の写真

An original 1930’s English Tudor with only 2 bedrooms and 1 bath spanning about 1730 sq.ft. was purchased by a family with 2 amazing young kids, we saw the potential of this property to become a wonderful nest for the family to grow.
The plan was to reach a 2550 sq. ft. home with 4 bedroom and 4 baths spanning over 2 stories.
With continuation of the exiting architectural style of the existing home.
A large 1000sq. ft. addition was constructed at the back portion of the house to include the expended master bedroom and a second-floor guest suite with a large observation balcony overlooking the mountains of Angeles Forest.
An L shape staircase leading to the upstairs creates a moment of modern art with an all white walls and ceilings of this vaulted space act as a picture frame for a tall window facing the northern mountains almost as a live landscape painting that changes throughout the different times of day.
Tall high sloped roof created an amazing, vaulted space in the guest suite with 4 uniquely designed windows extruding out with separate gable roof above.
The downstairs bedroom boasts 9’ ceilings, extremely tall windows to enjoy the greenery of the backyard, vertical wood paneling on the walls add a warmth that is not seen very often in today’s new build.
The master bathroom has a showcase 42sq. walk-in shower with its own private south facing window to illuminate the space with natural morning light. A larger format wood siding was using for the vanity backsplash wall and a private water closet for privacy.
In the interior reconfiguration and remodel portion of the project the area serving as a family room was transformed to an additional bedroom with a private bath, a laundry room and hallway.
The old bathroom was divided with a wall and a pocket door into a powder room the leads to a tub room.
The biggest change was the kitchen area, as befitting to the 1930’s the dining room, kitchen, utility room and laundry room were all compartmentalized and enclosed.
We eliminated all these partitions and walls to create a large open kitchen area that is completely open to the vaulted dining room. This way the natural light the washes the kitchen in the morning and the rays of sun that hit the dining room in the afternoon can be shared by the two areas.
The opening to the living room remained only at 8’ to keep a division of space.
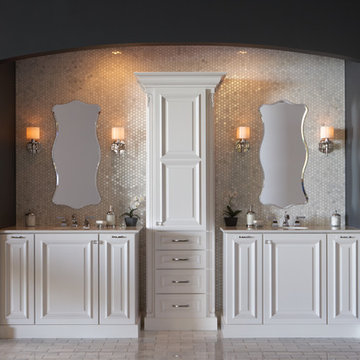
Wellborn Cabinets
他の地域にある広いトラディショナルスタイルのおしゃれなマスターバスルーム (レイズドパネル扉のキャビネット、白いキャビネット、白いタイル、石タイル、黒い壁、大理石の床、アンダーカウンター洗面器、大理石の洗面台) の写真
他の地域にある広いトラディショナルスタイルのおしゃれなマスターバスルーム (レイズドパネル扉のキャビネット、白いキャビネット、白いタイル、石タイル、黒い壁、大理石の床、アンダーカウンター洗面器、大理石の洗面台) の写真
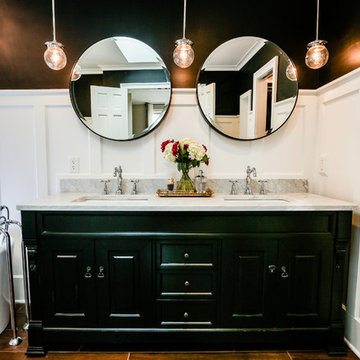
Julina Marie Photography
クリーブランドにある高級な広いモダンスタイルのおしゃれなマスターバスルーム (アンダーカウンター洗面器、家具調キャビネット、濃色木目調キャビネット、大理石の洗面台、置き型浴槽、アルコーブ型シャワー、一体型トイレ 、白いタイル、セラミックタイル、黒い壁、磁器タイルの床) の写真
クリーブランドにある高級な広いモダンスタイルのおしゃれなマスターバスルーム (アンダーカウンター洗面器、家具調キャビネット、濃色木目調キャビネット、大理石の洗面台、置き型浴槽、アルコーブ型シャワー、一体型トイレ 、白いタイル、セラミックタイル、黒い壁、磁器タイルの床) の写真
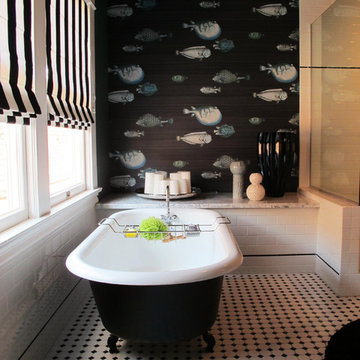
The original guest bathroom was highlighted with custom wallpaper, black and white striped Roman shades and few decorative objects.
ロサンゼルスにあるお手頃価格の中くらいなトラディショナルスタイルのおしゃれな浴室 (アンダーカウンター洗面器、大理石の洗面台、置き型浴槽、オープン型シャワー、一体型トイレ 、白いタイル、セラミックタイル、黒い壁、セラミックタイルの床、マルチカラーの床) の写真
ロサンゼルスにあるお手頃価格の中くらいなトラディショナルスタイルのおしゃれな浴室 (アンダーカウンター洗面器、大理石の洗面台、置き型浴槽、オープン型シャワー、一体型トイレ 、白いタイル、セラミックタイル、黒い壁、セラミックタイルの床、マルチカラーの床) の写真
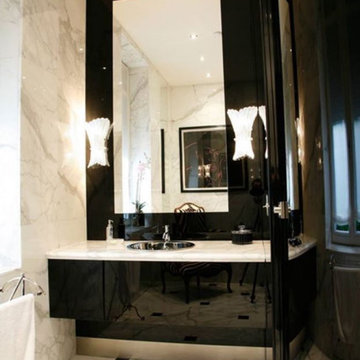
他の地域にある小さなモダンスタイルのおしゃれなマスターバスルーム (ガラス扉のキャビネット、白いキャビネット、分離型トイレ、白いタイル、大理石タイル、黒い壁、大理石の床、一体型シンク、大理石の洗面台、白い床、白い洗面カウンター) の写真
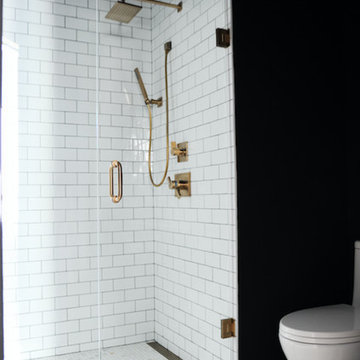
Contemporary Vancouver condo gets a complete renovation. The white subway tile with charcoal grout, brushed brass fixtures and custom glass lend to a timeless elegance.
Design By Chrissy Cottrell: Principal designer at Curated Home By Chrissy & Co
Photo By Tracey Ayton
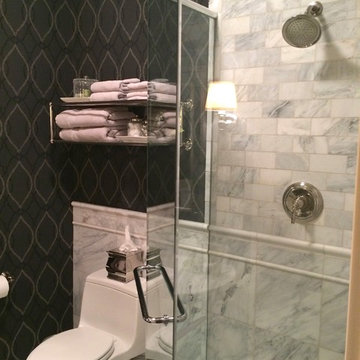
White marble shower with chrome fixtures and frameless glass panels and door. Photo by Rick Miles.
他の地域にある中くらいなトランジショナルスタイルのおしゃれなマスターバスルーム (ベッセル式洗面器、家具調キャビネット、大理石の洗面台、コーナー設置型シャワー、一体型トイレ 、白いタイル、石タイル、黒い壁、大理石の床) の写真
他の地域にある中くらいなトランジショナルスタイルのおしゃれなマスターバスルーム (ベッセル式洗面器、家具調キャビネット、大理石の洗面台、コーナー設置型シャワー、一体型トイレ 、白いタイル、石タイル、黒い壁、大理石の床) の写真
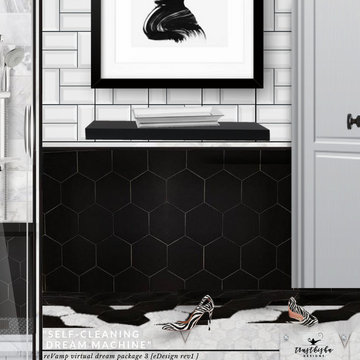
OCTOBER 2019
#trustkisha
#sophisticatedliving
#luxuryliving
#archerhotelnyc
#maturedecor
#esdeignpresentation
#esdesign
This collaboration was such a fun experience. The inspiration of this bathroom remodel design is from MS. CLIENT's love for the Archer Hotel in New York bathrooms.
I'm so giddy to see this fantasy become a living, breathing reality and hope to provide a space that is clean with a hotel-like experience that will make her feel refreshed and relaxed after a long day/week at work.
I am optimistic and hopeful that this collaboration has freed up some time so MS CLIENT can enjoy the design process for the future days.
I am looking forward to future collaborations MS. CLIENT
#STAYINSPIRED #BEINSPIRED
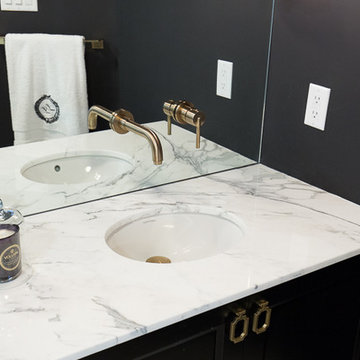
Photo: Dave Sutherland
バンクーバーにある高級な小さなコンテンポラリースタイルのおしゃれなマスターバスルーム (シェーカースタイル扉のキャビネット、黒いキャビネット、アルコーブ型シャワー、白いタイル、セラミックタイル、黒い壁、セラミックタイルの床、アンダーカウンター洗面器、大理石の洗面台) の写真
バンクーバーにある高級な小さなコンテンポラリースタイルのおしゃれなマスターバスルーム (シェーカースタイル扉のキャビネット、黒いキャビネット、アルコーブ型シャワー、白いタイル、セラミックタイル、黒い壁、セラミックタイルの床、アンダーカウンター洗面器、大理石の洗面台) の写真
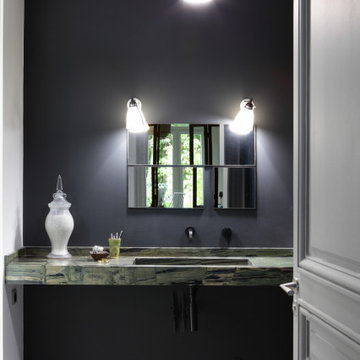
Création d'une salle de bains avec vasque en marbre vert "Bamboo" sur mesure se détachant sur un mur noir. Le sol ainsi que les autres murs et la douche sont blancs.
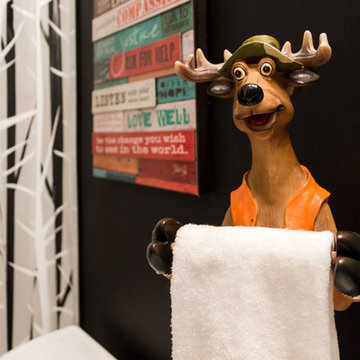
Guest Bathroom
トロントにあるエクレクティックスタイルのおしゃれなバスルーム (浴槽なし) (フラットパネル扉のキャビネット、白いキャビネット、アルコーブ型浴槽、シャワー付き浴槽 、分離型トイレ、白いタイル、セラミックタイル、黒い壁、セラミックタイルの床、アンダーカウンター洗面器、大理石の洗面台、黒い床、白い洗面カウンター) の写真
トロントにあるエクレクティックスタイルのおしゃれなバスルーム (浴槽なし) (フラットパネル扉のキャビネット、白いキャビネット、アルコーブ型浴槽、シャワー付き浴槽 、分離型トイレ、白いタイル、セラミックタイル、黒い壁、セラミックタイルの床、アンダーカウンター洗面器、大理石の洗面台、黒い床、白い洗面カウンター) の写真
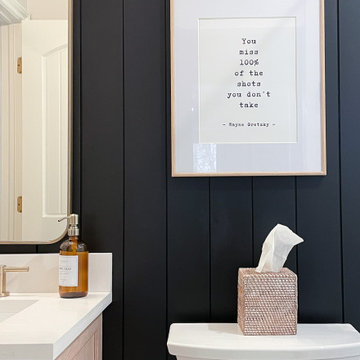
This moody bathroom features a black paneled wall with a minimal white oak shaker vanity. Its simplicity is offset with the patterned marble mosaic floors. We removed the bathtub and added a classic, white subway tile with a niche and glass door. The brass hardware adds contrast and rattan is incorporated for warmth.
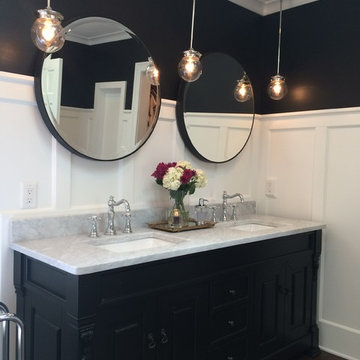
Lauren Jaeger
クリーブランドにある高級な広いモダンスタイルのおしゃれなマスターバスルーム (アンダーカウンター洗面器、家具調キャビネット、濃色木目調キャビネット、大理石の洗面台、置き型浴槽、アルコーブ型シャワー、一体型トイレ 、白いタイル、セラミックタイル、黒い壁、磁器タイルの床) の写真
クリーブランドにある高級な広いモダンスタイルのおしゃれなマスターバスルーム (アンダーカウンター洗面器、家具調キャビネット、濃色木目調キャビネット、大理石の洗面台、置き型浴槽、アルコーブ型シャワー、一体型トイレ 、白いタイル、セラミックタイル、黒い壁、磁器タイルの床) の写真
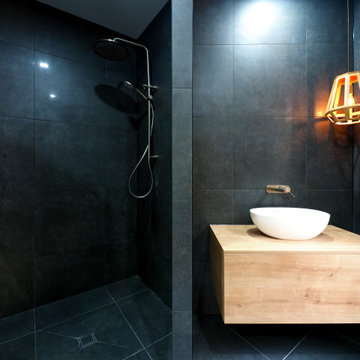
ブリスベンにあるミッドセンチュリースタイルのおしゃれなマスターバスルーム (フラットパネル扉のキャビネット、濃色木目調キャビネット、コーナー設置型シャワー、白いタイル、大理石タイル、黒い壁、大理石の床、一体型シンク、大理石の洗面台、黒い床、オープンシャワー、白い洗面カウンター) の写真
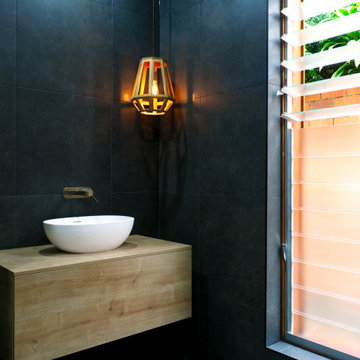
ブリスベンにあるミッドセンチュリースタイルのおしゃれなマスターバスルーム (フラットパネル扉のキャビネット、濃色木目調キャビネット、コーナー設置型シャワー、白いタイル、大理石タイル、黒い壁、大理石の床、一体型シンク、大理石の洗面台、黒い床、オープンシャワー、白い洗面カウンター) の写真
黒い浴室・バスルーム (大理石の洗面台、白いタイル、黒い壁) の写真
1