黒いマスターバスルーム・バスルーム (大理石の洗面台、スレートの床、クッションフロア) の写真
絞り込み:
資材コスト
並び替え:今日の人気順
写真 1〜20 枚目(全 51 枚)
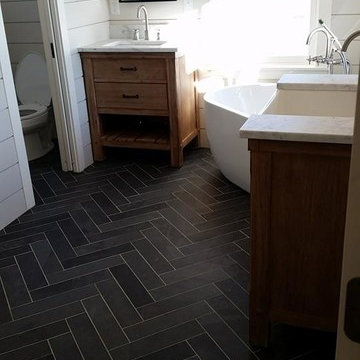
Apron sink and freestanding tub, slate herringbone tile, electric floor heat
バーリントンにある高級な中くらいなカントリー風のおしゃれなマスターバスルーム (家具調キャビネット、中間色木目調キャビネット、置き型浴槽、分離型トイレ、モノトーンのタイル、石タイル、ベージュの壁、スレートの床、一体型シンク、大理石の洗面台) の写真
バーリントンにある高級な中くらいなカントリー風のおしゃれなマスターバスルーム (家具調キャビネット、中間色木目調キャビネット、置き型浴槽、分離型トイレ、モノトーンのタイル、石タイル、ベージュの壁、スレートの床、一体型シンク、大理石の洗面台) の写真
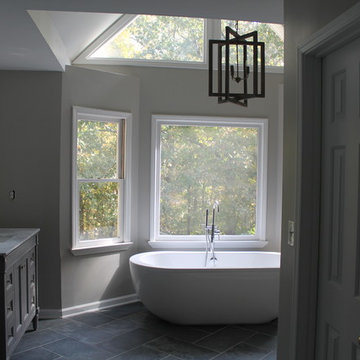
アトランタにある中くらいなモダンスタイルのおしゃれなマスターバスルーム (落し込みパネル扉のキャビネット、グレーのキャビネット、置き型浴槽、オープン型シャワー、分離型トイレ、青いタイル、石タイル、グレーの壁、スレートの床、アンダーカウンター洗面器、大理石の洗面台) の写真
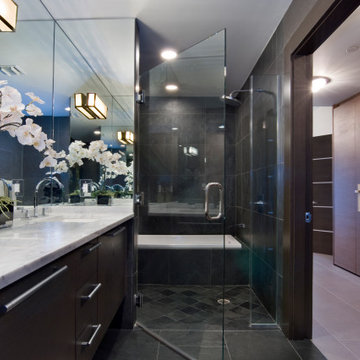
Dark Grey Porcelain tile wraps this luxurious master bathroom.
マイアミにあるラグジュアリーな中くらいなモダンスタイルのおしゃれなマスターバスルーム (フラットパネル扉のキャビネット、濃色木目調キャビネット、ドロップイン型浴槽、シャワー付き浴槽 、一体型トイレ 、グレーのタイル、スレートタイル、グレーの壁、スレートの床、オーバーカウンターシンク、大理石の洗面台、グレーの床、開き戸のシャワー、白い洗面カウンター、洗面台2つ、造り付け洗面台) の写真
マイアミにあるラグジュアリーな中くらいなモダンスタイルのおしゃれなマスターバスルーム (フラットパネル扉のキャビネット、濃色木目調キャビネット、ドロップイン型浴槽、シャワー付き浴槽 、一体型トイレ 、グレーのタイル、スレートタイル、グレーの壁、スレートの床、オーバーカウンターシンク、大理石の洗面台、グレーの床、開き戸のシャワー、白い洗面カウンター、洗面台2つ、造り付け洗面台) の写真

Treetown
ハミルトンにある高級なコンテンポラリースタイルのおしゃれなマスターバスルーム (置き型浴槽、ベッセル式洗面器、茶色いキャビネット、バリアフリー、壁掛け式トイレ、青いタイル、モザイクタイル、青い壁、スレートの床、大理石の洗面台、茶色い床、オープンシャワー、フラットパネル扉のキャビネット) の写真
ハミルトンにある高級なコンテンポラリースタイルのおしゃれなマスターバスルーム (置き型浴槽、ベッセル式洗面器、茶色いキャビネット、バリアフリー、壁掛け式トイレ、青いタイル、モザイクタイル、青い壁、スレートの床、大理石の洗面台、茶色い床、オープンシャワー、フラットパネル扉のキャビネット) の写真
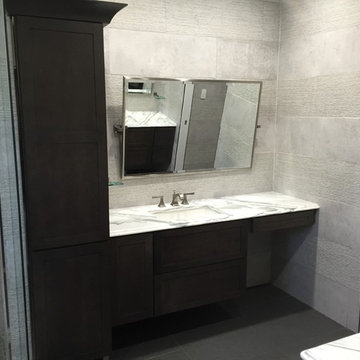
ワシントンD.C.にある高級な中くらいなモダンスタイルのおしゃれなマスターバスルーム (シェーカースタイル扉のキャビネット、濃色木目調キャビネット、オープン型シャワー、グレーのタイル、石タイル、グレーの壁、クッションフロア、アンダーカウンター洗面器、大理石の洗面台) の写真

This second floor guest bathroom does not get much natural light and so we decided to play on this fact and opted for a dark copper wall color to enhance the moody vibe.
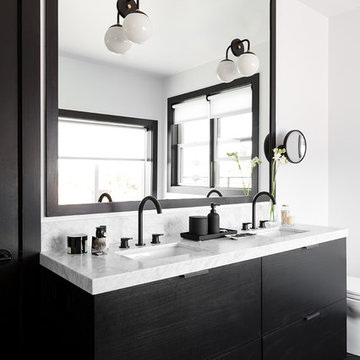
Designed by NICOLEHOLLIS
Featured products: AL/23 Lissoni
Photography Credit: Laure Joliet
サンフランシスコにある中くらいなコンテンポラリースタイルのおしゃれなマスターバスルーム (フラットパネル扉のキャビネット、濃色木目調キャビネット、一体型トイレ 、白い壁、スレートの床、アンダーカウンター洗面器、大理石の洗面台、黒い床) の写真
サンフランシスコにある中くらいなコンテンポラリースタイルのおしゃれなマスターバスルーム (フラットパネル扉のキャビネット、濃色木目調キャビネット、一体型トイレ 、白い壁、スレートの床、アンダーカウンター洗面器、大理石の洗面台、黒い床) の写真
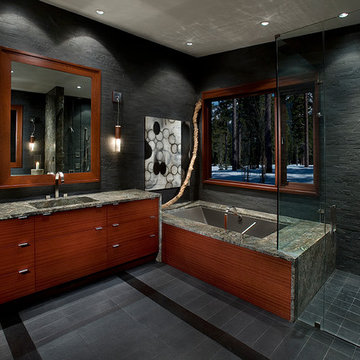
Anita Lang - IMI Design - Scottsdale, AZ
オレンジカウンティにある広いコンテンポラリースタイルのおしゃれなマスターバスルーム (ドロップイン型浴槽、オープン型シャワー、黒いタイル、石スラブタイル、グレーの壁、スレートの床、オーバーカウンターシンク、大理石の洗面台、黒い床、オープンシャワー) の写真
オレンジカウンティにある広いコンテンポラリースタイルのおしゃれなマスターバスルーム (ドロップイン型浴槽、オープン型シャワー、黒いタイル、石スラブタイル、グレーの壁、スレートの床、オーバーカウンターシンク、大理石の洗面台、黒い床、オープンシャワー) の写真
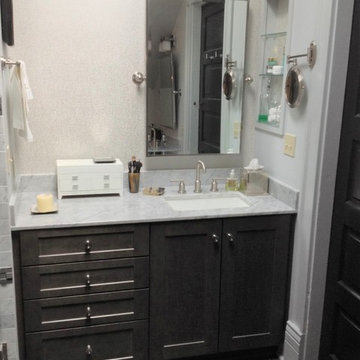
ニューオリンズにあるトラディショナルスタイルのおしゃれなマスターバスルーム (シェーカースタイル扉のキャビネット、グレーのキャビネット、アルコーブ型シャワー、石タイル、青い壁、スレートの床、横長型シンク、大理石の洗面台、グレーの床、開き戸のシャワー) の写真
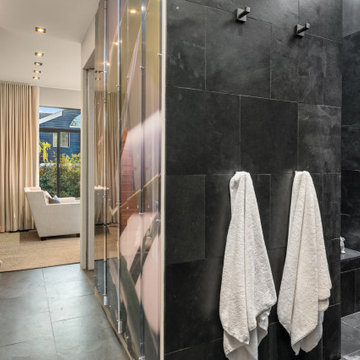
Walk in Shower with continued use of Slate. Bench, Private bath, toilet room, and closet. Master Bath.
他の地域にある高級な中くらいなエクレクティックスタイルのおしゃれなマスターバスルーム (レイズドパネル扉のキャビネット、白いキャビネット、オープン型シャワー、分離型トイレ、グレーのタイル、スレートタイル、ベージュの壁、スレートの床、コンソール型シンク、大理石の洗面台、グレーの床、オープンシャワー、白い洗面カウンター、シャワーベンチ、洗面台2つ、フローティング洗面台、折り上げ天井、レンガ壁) の写真
他の地域にある高級な中くらいなエクレクティックスタイルのおしゃれなマスターバスルーム (レイズドパネル扉のキャビネット、白いキャビネット、オープン型シャワー、分離型トイレ、グレーのタイル、スレートタイル、ベージュの壁、スレートの床、コンソール型シンク、大理石の洗面台、グレーの床、オープンシャワー、白い洗面カウンター、シャワーベンチ、洗面台2つ、フローティング洗面台、折り上げ天井、レンガ壁) の写真
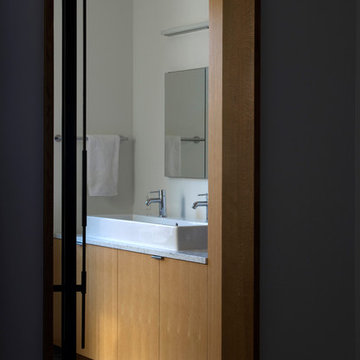
Conversion of a 3-family, wood-frame townhouse to 2-family occupancy. An owner’s duplex was created in the lower portion of the building by combining two existing floorthrough apartments. The center of the project is a double-height stair hall featuring a bridge connecting the two upper-level bedrooms. Natural light is pulled deep into the center of the building down to the 1st floor through the use of an existing vestigial light shaft, which bypasses the 3rd floor rental unit.
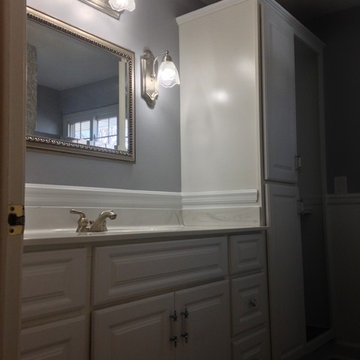
New Updated painted cabinets, and walls.
Replacement countertop.
クリーブランドにある低価格の中くらいなトラディショナルスタイルのおしゃれなマスターバスルーム (レイズドパネル扉のキャビネット、白いキャビネット、アルコーブ型シャワー、分離型トイレ、青いタイル、グレーの壁、クッションフロア、一体型シンク、大理石の洗面台、グレーの床、引戸のシャワー、白い洗面カウンター) の写真
クリーブランドにある低価格の中くらいなトラディショナルスタイルのおしゃれなマスターバスルーム (レイズドパネル扉のキャビネット、白いキャビネット、アルコーブ型シャワー、分離型トイレ、青いタイル、グレーの壁、クッションフロア、一体型シンク、大理石の洗面台、グレーの床、引戸のシャワー、白い洗面カウンター) の写真
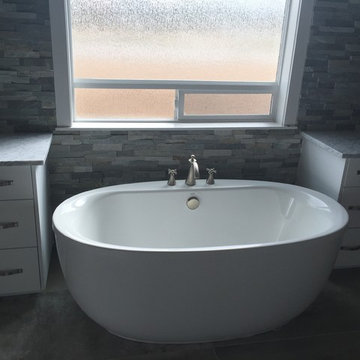
ボイシにあるお手頃価格の中くらいなトラディショナルスタイルのおしゃれなマスターバスルーム (フラットパネル扉のキャビネット、白いキャビネット、置き型浴槽、分離型トイレ、グレーのタイル、石タイル、グレーの壁、スレートの床、アンダーカウンター洗面器、大理石の洗面台、グレーの床) の写真
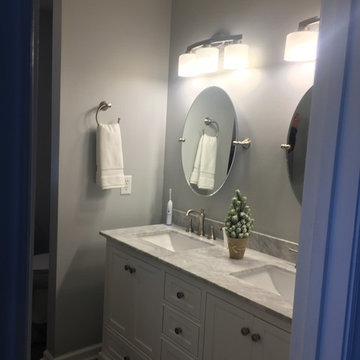
ウィルミントンにある高級な中くらいなトランジショナルスタイルのおしゃれなマスターバスルーム (落し込みパネル扉のキャビネット、白いキャビネット、アルコーブ型シャワー、分離型トイレ、グレーの壁、クッションフロア、アンダーカウンター洗面器、大理石の洗面台、グレーの床、開き戸のシャワー) の写真
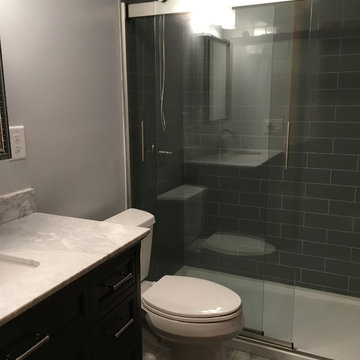
Monochromatic, shades of like colors, gives a look of simplistic elegance. The walk-in solid surface shower surround is made to look like luxurious subway tile. Add a timeless marble vanity top with brushed nickel finishes to create a modern high end look!
Designer/Project Manager-
Shenley Schenk.
General Contractor-
Precision Home Craftsman.
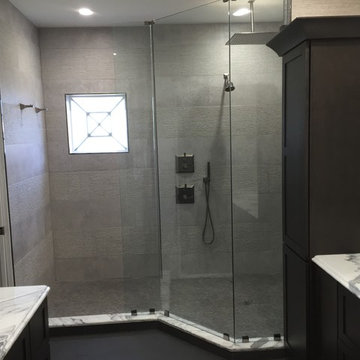
ワシントンD.C.にある高級な中くらいなモダンスタイルのおしゃれなマスターバスルーム (シェーカースタイル扉のキャビネット、濃色木目調キャビネット、オープン型シャワー、グレーのタイル、石タイル、グレーの壁、アンダーカウンター洗面器、大理石の洗面台、クッションフロア) の写真
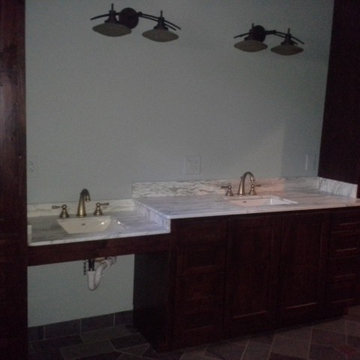
Still awaiting mirror installation. Vanity countertop is Alba Chiara Marble. Moen faucets.
ニューヨークにある中くらいなトラディショナルスタイルのおしゃれなマスターバスルーム (アンダーカウンター洗面器、シェーカースタイル扉のキャビネット、濃色木目調キャビネット、大理石の洗面台、オープン型シャワー、分離型トイレ、緑のタイル、石タイル、緑の壁、スレートの床) の写真
ニューヨークにある中くらいなトラディショナルスタイルのおしゃれなマスターバスルーム (アンダーカウンター洗面器、シェーカースタイル扉のキャビネット、濃色木目調キャビネット、大理石の洗面台、オープン型シャワー、分離型トイレ、緑のタイル、石タイル、緑の壁、スレートの床) の写真
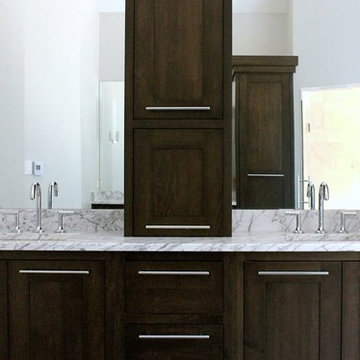
他の地域にあるコンテンポラリースタイルのおしゃれなマスターバスルーム (落し込みパネル扉のキャビネット、濃色木目調キャビネット、白い壁、スレートの床、アンダーカウンター洗面器、大理石の洗面台、グレーの床、白い洗面カウンター、洗面台2つ、造り付け洗面台) の写真
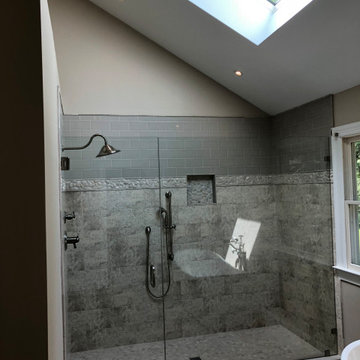
You are welcomed by warm sunlight through the beautiful skylight as you enter your modern master bath. Rejuvenation awaits you in the two-toned shower with textured stone accents and lined with a mix of dark gray ceramic tile and lighter gray vinyl tiles. Step onto the stone-textured floor to message your hard-working feet as you adjust the water streams and temperatures using the stainless steel shower fixtures. Recessed lighting was added around the skylight providing an additional soft glow on cloudy days and nights.
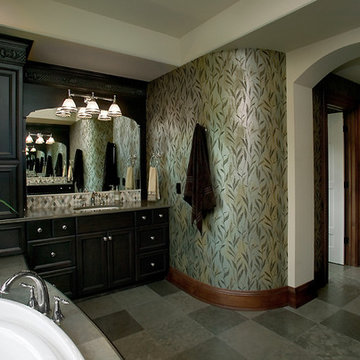
The best of British Colonial style can be yours in this elegant estate. Highlights include exquisite details, including carved trim, casings and woodwork, a bell-beamed dining area, and a three-season porch with built-in fireplace and barbecue. A full glass conservatory offers panoramic views while a breezeway between the main house and garage serves up vintage charm. Five bedrooms, 4 ½ baths, a large kitchen with island and more than 5,000 square feet make this the perfect family home.
黒いマスターバスルーム・バスルーム (大理石の洗面台、スレートの床、クッションフロア) の写真
1