小さな黒い浴室・バスルーム (大理石の洗面台、セラミックタイルの床) の写真
絞り込み:
資材コスト
並び替え:今日の人気順
写真 1〜20 枚目(全 84 枚)
1/5

Photography: Eric Roth
ボストンにある小さなビーチスタイルのおしゃれな浴室 (白いキャビネット、バリアフリー、分離型トイレ、白いタイル、磁器タイル、グレーの壁、セラミックタイルの床、アンダーカウンター洗面器、大理石の洗面台、マルチカラーの床、オープンシャワー、グレーの洗面カウンター、フラットパネル扉のキャビネット) の写真
ボストンにある小さなビーチスタイルのおしゃれな浴室 (白いキャビネット、バリアフリー、分離型トイレ、白いタイル、磁器タイル、グレーの壁、セラミックタイルの床、アンダーカウンター洗面器、大理石の洗面台、マルチカラーの床、オープンシャワー、グレーの洗面カウンター、フラットパネル扉のキャビネット) の写真
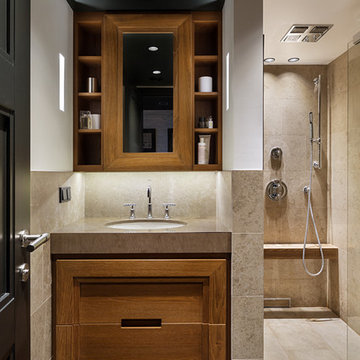
モスクワにある高級な小さなコンテンポラリースタイルのおしゃれなバスルーム (浴槽なし) (アンダーカウンター洗面器、落し込みパネル扉のキャビネット、大理石の洗面台、アルコーブ型シャワー、ベージュのタイル、石タイル、白い壁、セラミックタイルの床、中間色木目調キャビネット) の写真

Kids bathroom with modern subway tile in a traditional format with black grout. Freestanding double sink with solid surface quartz top with integrated sinks and brass Hansgrohe fixtures.
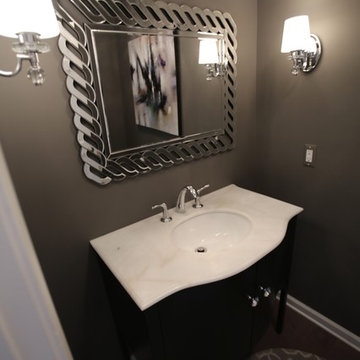
This small powder room has a lot of glamour with its black furniture cabinet, curvy marble counter top, dark grey walls and the chrome and glass sconces, let alone this amazing mirror. We guided our lucent as to color selections, furnishings as well as the right contractors to get the space done in budget.
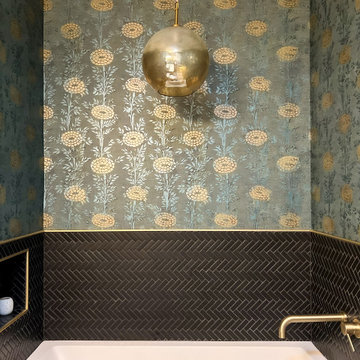
This hall bath was the perfect spot to make a fun statement. The new bath features heated flooring, new chandelier, new soaking tub with tile surround and wallpaper. Because the homeowner is a bath lover, they opted to not install a shower here, but instead use the space to create a fun, spa-like feel.
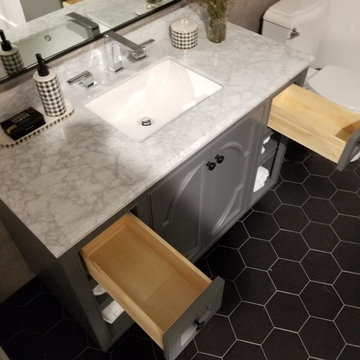
ロサンゼルスにあるお手頃価格の小さなインダストリアルスタイルのおしゃれなマスターバスルーム (家具調キャビネット、グレーのキャビネット、アルコーブ型浴槽、コーナー設置型シャワー、分離型トイレ、グレーのタイル、磁器タイル、グレーの壁、セラミックタイルの床、アンダーカウンター洗面器、大理石の洗面台、黒い床、開き戸のシャワー、白い洗面カウンター) の写真
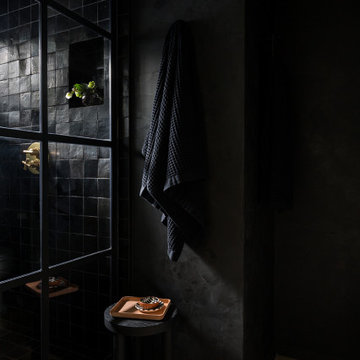
ロサンゼルスにある高級な小さなコンテンポラリースタイルのおしゃれなバスルーム (浴槽なし) (アルコーブ型シャワー、一体型トイレ 、黒いタイル、セラミックタイル、黒い壁、セラミックタイルの床、一体型シンク、大理石の洗面台、開き戸のシャワー、洗面台1つ、フローティング洗面台) の写真
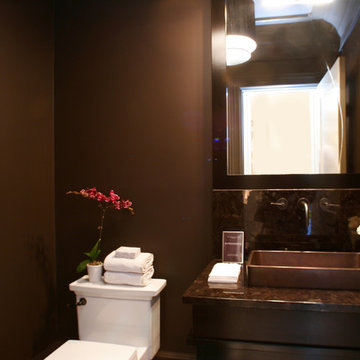
ニューヨークにある高級な小さなコンテンポラリースタイルのおしゃれなバスルーム (浴槽なし) (落し込みパネル扉のキャビネット、茶色いキャビネット、大理石の洗面台、ベッセル式洗面器、一体型トイレ 、茶色いタイル、セラミックタイル、茶色い壁、セラミックタイルの床) の写真

They say the magic thing about home is that it feels good to leave and even better to come back and that is exactly what this family wanted to create when they purchased their Bondi home and prepared to renovate. Like Marilyn Monroe, this 1920’s Californian-style bungalow was born with the bone structure to be a great beauty. From the outset, it was important the design reflect their personal journey as individuals along with celebrating their journey as a family. Using a limited colour palette of white walls and black floors, a minimalist canvas was created to tell their story. Sentimental accents captured from holiday photographs, cherished books, artwork and various pieces collected over the years from their travels added the layers and dimension to the home. Architrave sides in the hallway and cutout reveals were painted in high-gloss black adding contrast and depth to the space. Bathroom renovations followed the black a white theme incorporating black marble with white vein accents and exotic greenery was used throughout the home – both inside and out, adding a lushness reminiscent of time spent in the tropics. Like this family, this home has grown with a 3rd stage now in production - watch this space for more...
Martine Payne & Deen Hameed

These clients needed a first-floor shower for their medically-compromised children, so extended the existing powder room into the adjacent mudroom to gain space for the shower. The 3/4 bath is fully accessible, and easy to clean - with a roll-in shower, wall-mounted toilet, and fully tiled floor, chair-rail and shower. The gray wall paint above the white subway tile is both contemporary and calming. Multiple shower heads and wands in the 3'x6' shower provided ample access for assisting their children in the shower. The white furniture-style vanity can be seen from the kitchen area, and ties in with the design style of the rest of the home. The bath is both beautiful and functional. We were honored and blessed to work on this project for our dear friends.
Please see NoahsHope.com for additional information about this wonderful family.

The cloakroom WC in our apartment renovation in Kensington, London. We wanted to create a feeling of space in this small room; this was achieved by installing full-height mirrors above the sink. We ran a deep mitred marble vanity top along the full width of the room and the mirror was underlit with LED lighting. The white under-mounted sink created a nice contrast to the dark marble vanity top.⠀
I love the wallpaper in this room; a rich dark taupe-coloured seagrass wallpaper that added texture and depth to the walls. The vanity unit has a simple deep drawer made in a dark wood wenge material with a stunning horn and nickel handle by @ochreochre, with accessories by @jomalonelondon⠀

Photos by Kreis Grennan Architecture
シドニーにある小さなコンテンポラリースタイルのおしゃれなマスターバスルーム (フラットパネル扉のキャビネット、淡色木目調キャビネット、置き型浴槽、オープン型シャワー、黒いタイル、セラミックタイル、白い壁、セラミックタイルの床、アンダーカウンター洗面器、大理石の洗面台、黒い床、オープンシャワー) の写真
シドニーにある小さなコンテンポラリースタイルのおしゃれなマスターバスルーム (フラットパネル扉のキャビネット、淡色木目調キャビネット、置き型浴槽、オープン型シャワー、黒いタイル、セラミックタイル、白い壁、セラミックタイルの床、アンダーカウンター洗面器、大理石の洗面台、黒い床、オープンシャワー) の写真
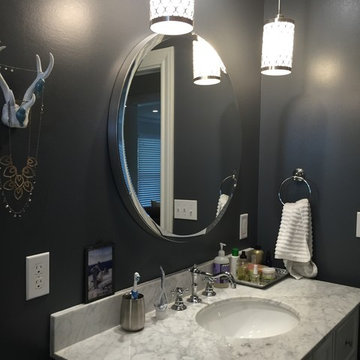
オースティンにあるお手頃価格の小さなトラディショナルスタイルのおしゃれな浴室 (家具調キャビネット、白いキャビネット、大理石の洗面台、ドロップイン型浴槽、シャワー付き浴槽 、一体型トイレ 、緑のタイル、セラミックタイル、緑の壁、セラミックタイルの床、アンダーカウンター洗面器) の写真
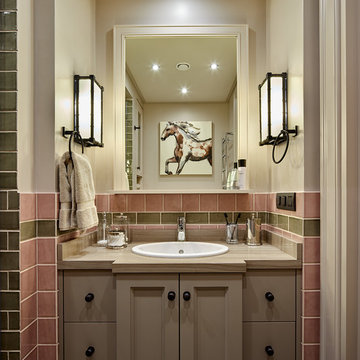
фото Сергей Ананьев
モスクワにある小さなコンテンポラリースタイルのおしゃれな子供用バスルーム (落し込みパネル扉のキャビネット、オーバーカウンターシンク、緑のタイル、ピンクのタイル、茶色いキャビネット、テラコッタタイル、ピンクの壁、セラミックタイルの床、大理石の洗面台) の写真
モスクワにある小さなコンテンポラリースタイルのおしゃれな子供用バスルーム (落し込みパネル扉のキャビネット、オーバーカウンターシンク、緑のタイル、ピンクのタイル、茶色いキャビネット、テラコッタタイル、ピンクの壁、セラミックタイルの床、大理石の洗面台) の写真
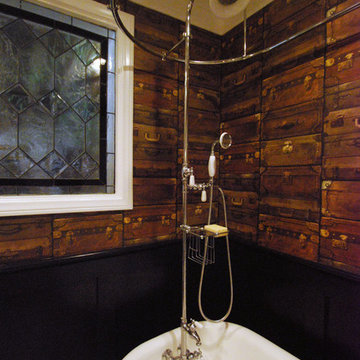
When party guests (and house guests for that matter) first stumble into this bathroom their initial thought is "how warm, how cozy, how traditional"... and then they take a closer look at the wallpaper pattern. Yup...it's luggage.
Photo: Rick Rifle
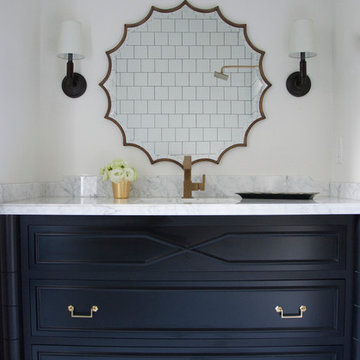
The third floor has been designated the Kids' floor in our Custom Restoration of this Victorian Mansion in the heart of the city. The vanity has been designed to be transitional with a nod to Chinoiserie with a twist.
Photos by: Meredith Heron Design
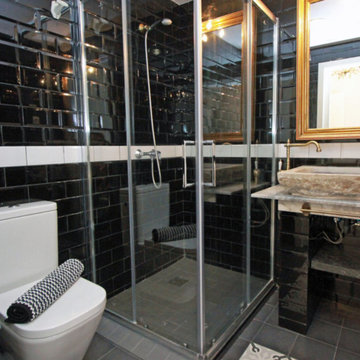
バルセロナにある低価格の小さなトランジショナルスタイルのおしゃれなバスルーム (浴槽なし) (オープンシェルフ、黒いキャビネット、コーナー設置型シャワー、黒いタイル、セラミックタイル、黒い壁、セラミックタイルの床、ベッセル式洗面器、大理石の洗面台) の写真
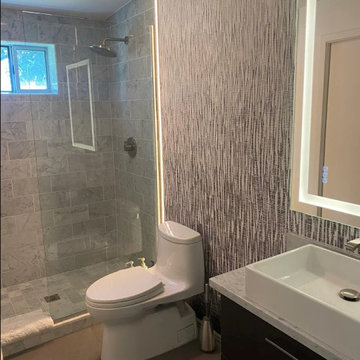
Small bathroom with big design. Backlit dimmable color changing mirror. Floating vanity with LED lighting and large vessel sink. Toto toilets with modern LED lighting accent. Glass splash panel.
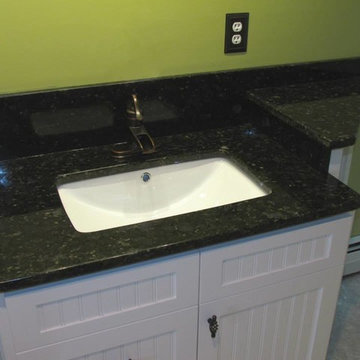
ポートランド(メイン)にある小さなおしゃれな子供用バスルーム (オーバーカウンターシンク、白いキャビネット、大理石の洗面台、緑の壁、セラミックタイルの床) の写真
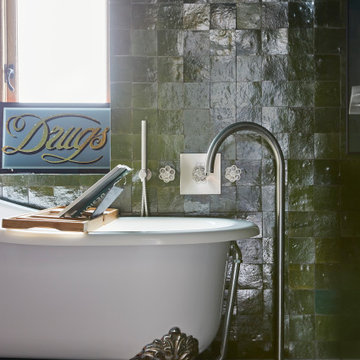
The freestanding bath adds a feeling of opulence and spa retreat in this guest bathroom.
サセックスにあるお手頃価格の小さなエクレクティックスタイルのおしゃれな浴室 (中間色木目調キャビネット、置き型浴槽、分離型トイレ、緑のタイル、セラミックタイルの床、大理石の洗面台、緑の床、マルチカラーの洗面カウンター、ニッチ、洗面台1つ) の写真
サセックスにあるお手頃価格の小さなエクレクティックスタイルのおしゃれな浴室 (中間色木目調キャビネット、置き型浴槽、分離型トイレ、緑のタイル、セラミックタイルの床、大理石の洗面台、緑の床、マルチカラーの洗面カウンター、ニッチ、洗面台1つ) の写真
小さな黒い浴室・バスルーム (大理石の洗面台、セラミックタイルの床) の写真
1