浴室・バスルーム (大理石の洗面台、家具調キャビネット、マルチカラーの壁) の写真
絞り込み:
資材コスト
並び替え:今日の人気順
写真 1〜20 枚目(全 299 枚)
1/4
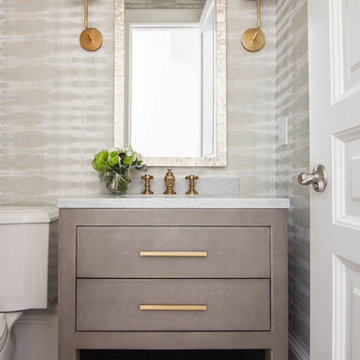
Dunwoody, Georgia Powder Bath Renovation Project from 2018. Added wallpaper from Thibaut, removed existing vanity and replaced with new vanity from and marble countertops with gold hardware. Had a custom mirror made with gold sconces from Circa lighting. Photos taken by Tara Carter Photography

Custom bathroom with an Arts and Crafts design. Beautiful Motawi Tile with the peacock feather pattern in the shower accent band and the Iris flower along the vanity. The bathroom floor is hand made tile from Seneca tile, using 7 different colors to create this one of kind basket weave pattern. Lighting is from Arteriors, The bathroom vanity is a chest from Arteriors turned into a vanity. Original one of kind vessel sink from Potsalot in New Orleans.
Photography - Forsythe Home Styling
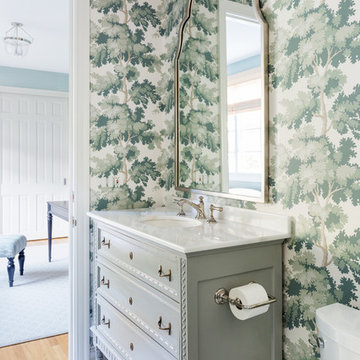
Bathroom remodel for feminine home office/guest bath. Carrara gold basketweave with ming green stone compliments the botanical print wallpaper from Schumacher. Shower tile is Walker Zanger. Hive LA Home repurposed a vintage Louis dresser for a beautiful statement vanity with useful storage. Fixtures by Kohler
Photo by Amy Bartlam
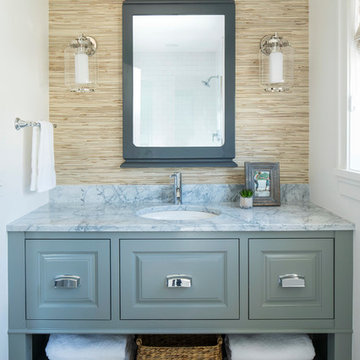
Martha O’Hara Interiors, Interior Design and Photo Styling | City Homes, Builder | Troy Thies, Photography | Please Note: All “related,” “similar,” and “sponsored” products tagged or listed by Houzz are not actual products pictured. They have not been approved by Martha O’Hara Interiors nor any of the professionals credited. For info about our work: design@oharainteriors.com
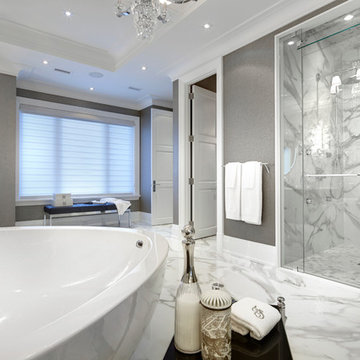
Flora Di Menna Design designed this stunning bathroom using the Real Calcutta polished porcelain tile. As durable as it is beautiful.
デトロイトにあるラグジュアリーな巨大なトランジショナルスタイルのおしゃれなマスターバスルーム (ベッセル式洗面器、家具調キャビネット、中間色木目調キャビネット、大理石の洗面台、置き型浴槽、バリアフリー、一体型トイレ 、白いタイル、磁器タイル、マルチカラーの壁、磁器タイルの床) の写真
デトロイトにあるラグジュアリーな巨大なトランジショナルスタイルのおしゃれなマスターバスルーム (ベッセル式洗面器、家具調キャビネット、中間色木目調キャビネット、大理石の洗面台、置き型浴槽、バリアフリー、一体型トイレ 、白いタイル、磁器タイル、マルチカラーの壁、磁器タイルの床) の写真
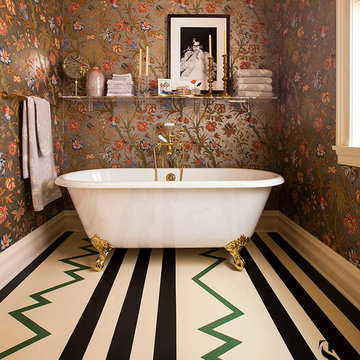
This master bathroom is uber glam with platinum floral wallpaper, hollywood regency vanities topped with calcutta marble and a graphic painted floor. Not to mention the clawfoot tub and brass hardware.
Summer Thornton Design, Inc.
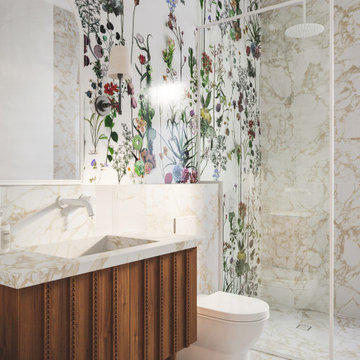
In the ground-floor bathroom, a positive and uplifting ambience prevails. Flower-rich porcelain tiles envelop the space, imbuing it with a cheerful and vibrant atmosphere. The calming texture of marble adds depth to this compact room, creating a sense of tranquillity.
The custom vanity design takes inspiration from the arts and crafts philosophy, further enhancing the bathroom's unique character.
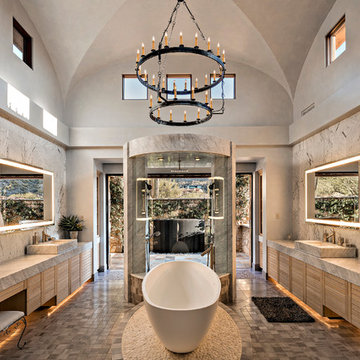
Dramatic framework forms a matrix focal point over this North Scottsdale home's back patio and negative edge pool, underlining the architect's trademark use of symmetry to draw the eye through the house and out to the stunning views of the Valley beyond. This almost 9000 SF hillside hideaway is an effortless blend of Old World charm with contemporary style and amenities.
Organic colors and rustic finishes connect the space with its desert surroundings. Large glass walls topped with clerestory windows that retract into the walls open the main living space to the outdoors.
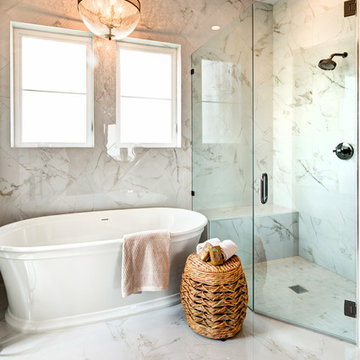
ソルトレイクシティにある高級な広いシャビーシック調のおしゃれなマスターバスルーム (家具調キャビネット、淡色木目調キャビネット、置き型浴槽、コーナー設置型シャワー、一体型トイレ 、マルチカラーのタイル、大理石タイル、マルチカラーの壁、大理石の床、アンダーカウンター洗面器、大理石の洗面台、マルチカラーの床、開き戸のシャワー、マルチカラーの洗面カウンター) の写真
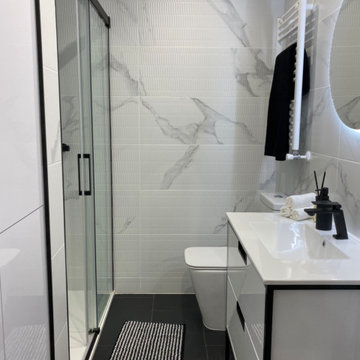
El baño está decorado con revestimiento porcelánico imitación mármol, en blanco y negro. Es un baño completo; dispone de una ducha de buen tamaño, e incluye lavandería integrada, con lava secadora integrada.
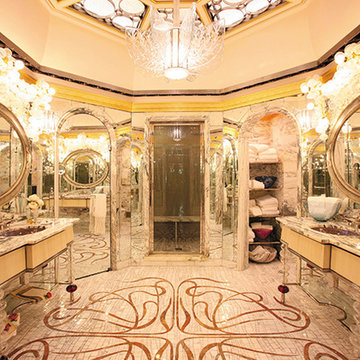
Artistic Tile Art Nouveau inspired bathroom by Nancy Epstein
サンフランシスコにある巨大なエクレクティックスタイルのおしゃれなマスターバスルーム (家具調キャビネット、ベージュのキャビネット、アルコーブ型シャワー、分離型トイレ、マルチカラーの壁、大理石の床、アンダーカウンター洗面器、大理石の洗面台) の写真
サンフランシスコにある巨大なエクレクティックスタイルのおしゃれなマスターバスルーム (家具調キャビネット、ベージュのキャビネット、アルコーブ型シャワー、分離型トイレ、マルチカラーの壁、大理石の床、アンダーカウンター洗面器、大理石の洗面台) の写真
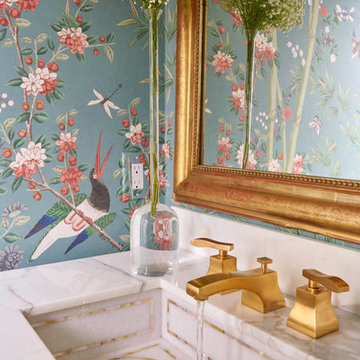
ダラスにある小さなトランジショナルスタイルのおしゃれなバスルーム (浴槽なし) (家具調キャビネット、緑のキャビネット、分離型トイレ、マルチカラーの壁、淡色無垢フローリング、アンダーカウンター洗面器、大理石の洗面台、ベージュの床) の写真

An original 1930’s English Tudor with only 2 bedrooms and 1 bath spanning about 1730 sq.ft. was purchased by a family with 2 amazing young kids, we saw the potential of this property to become a wonderful nest for the family to grow.
The plan was to reach a 2550 sq. ft. home with 4 bedroom and 4 baths spanning over 2 stories.
With continuation of the exiting architectural style of the existing home.
A large 1000sq. ft. addition was constructed at the back portion of the house to include the expended master bedroom and a second-floor guest suite with a large observation balcony overlooking the mountains of Angeles Forest.
An L shape staircase leading to the upstairs creates a moment of modern art with an all white walls and ceilings of this vaulted space act as a picture frame for a tall window facing the northern mountains almost as a live landscape painting that changes throughout the different times of day.
Tall high sloped roof created an amazing, vaulted space in the guest suite with 4 uniquely designed windows extruding out with separate gable roof above.
The downstairs bedroom boasts 9’ ceilings, extremely tall windows to enjoy the greenery of the backyard, vertical wood paneling on the walls add a warmth that is not seen very often in today’s new build.
The master bathroom has a showcase 42sq. walk-in shower with its own private south facing window to illuminate the space with natural morning light. A larger format wood siding was using for the vanity backsplash wall and a private water closet for privacy.
In the interior reconfiguration and remodel portion of the project the area serving as a family room was transformed to an additional bedroom with a private bath, a laundry room and hallway.
The old bathroom was divided with a wall and a pocket door into a powder room the leads to a tub room.
The biggest change was the kitchen area, as befitting to the 1930’s the dining room, kitchen, utility room and laundry room were all compartmentalized and enclosed.
We eliminated all these partitions and walls to create a large open kitchen area that is completely open to the vaulted dining room. This way the natural light the washes the kitchen in the morning and the rays of sun that hit the dining room in the afternoon can be shared by the two areas.
The opening to the living room remained only at 8’ to keep a division of space.
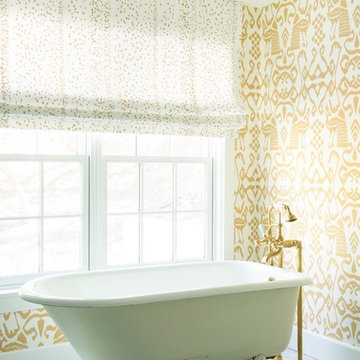
JANE BEILES
ニューヨークにあるラグジュアリーな広いトランジショナルスタイルのおしゃれなマスターバスルーム (家具調キャビネット、青いキャビネット、猫足バスタブ、コーナー設置型シャワー、白いタイル、石タイル、大理石の床、アンダーカウンター洗面器、大理石の洗面台、マルチカラーの壁、グレーの床) の写真
ニューヨークにあるラグジュアリーな広いトランジショナルスタイルのおしゃれなマスターバスルーム (家具調キャビネット、青いキャビネット、猫足バスタブ、コーナー設置型シャワー、白いタイル、石タイル、大理石の床、アンダーカウンター洗面器、大理石の洗面台、マルチカラーの壁、グレーの床) の写真
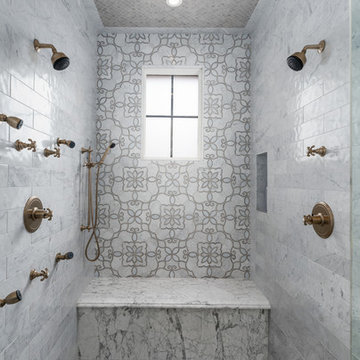
World Renowned Architecture Firm Fratantoni Design created this beautiful home! They design home plans for families all over the world in any size and style. They also have in-house Interior Designer Firm Fratantoni Interior Designers and world class Luxury Home Building Firm Fratantoni Luxury Estates! Hire one or all three companies to design and build and or remodel your home!
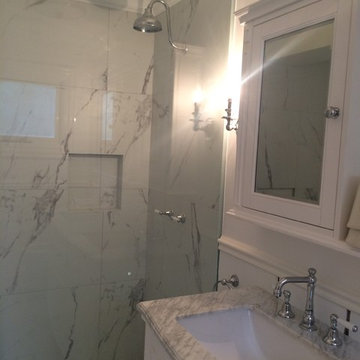
Kids Hamptons Bathroom with Carrara Tiles with frame less toughened glass shower screen
Photo Natasha Swingler
シドニーにあるお手頃価格の小さなトラディショナルスタイルのおしゃれな子供用バスルーム (家具調キャビネット、白いキャビネット、コーナー設置型シャワー、マルチカラーのタイル、磁器タイル、マルチカラーの壁、磁器タイルの床、アンダーカウンター洗面器、大理石の洗面台、マルチカラーの床、オープンシャワー) の写真
シドニーにあるお手頃価格の小さなトラディショナルスタイルのおしゃれな子供用バスルーム (家具調キャビネット、白いキャビネット、コーナー設置型シャワー、マルチカラーのタイル、磁器タイル、マルチカラーの壁、磁器タイルの床、アンダーカウンター洗面器、大理石の洗面台、マルチカラーの床、オープンシャワー) の写真
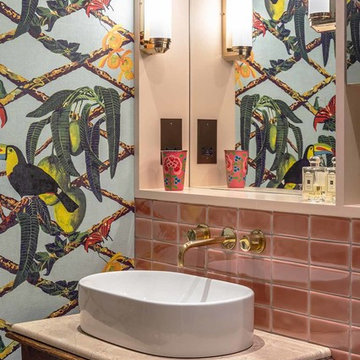
Ensuite bathroom with putty metro tiles and toucan wallpaper with custom Barlow & Barlow sink
ロンドンにあるお手頃価格の中くらいなエクレクティックスタイルのおしゃれなマスターバスルーム (家具調キャビネット、濃色木目調キャビネット、オープン型シャワー、ピンクのタイル、セラミックタイル、マルチカラーの壁、大理石の床、ベッセル式洗面器、大理石の洗面台、グレーの床、開き戸のシャワー、白い洗面カウンター) の写真
ロンドンにあるお手頃価格の中くらいなエクレクティックスタイルのおしゃれなマスターバスルーム (家具調キャビネット、濃色木目調キャビネット、オープン型シャワー、ピンクのタイル、セラミックタイル、マルチカラーの壁、大理石の床、ベッセル式洗面器、大理石の洗面台、グレーの床、開き戸のシャワー、白い洗面カウンター) の写真
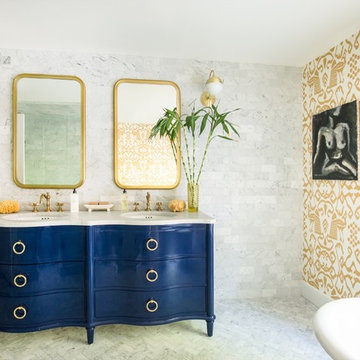
JANE BEILES
ニューヨークにあるラグジュアリーな広いトランジショナルスタイルのおしゃれなマスターバスルーム (家具調キャビネット、青いキャビネット、猫足バスタブ、コーナー設置型シャワー、白いタイル、石タイル、大理石の床、アンダーカウンター洗面器、大理石の洗面台、マルチカラーの壁、グレーの床) の写真
ニューヨークにあるラグジュアリーな広いトランジショナルスタイルのおしゃれなマスターバスルーム (家具調キャビネット、青いキャビネット、猫足バスタブ、コーナー設置型シャワー、白いタイル、石タイル、大理石の床、アンダーカウンター洗面器、大理石の洗面台、マルチカラーの壁、グレーの床) の写真
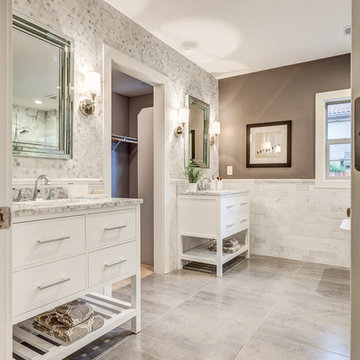
Split Dual Vanities with carerra marble tops, marble tile throughout and a passage way through to the master closet
サクラメントにある高級な中くらいなトラディショナルスタイルのおしゃれなマスターバスルーム (アンダーカウンター洗面器、家具調キャビネット、白いキャビネット、大理石の洗面台、置き型浴槽、コーナー設置型シャワー、分離型トイレ、白いタイル、石タイル、セラミックタイルの床、マルチカラーの壁) の写真
サクラメントにある高級な中くらいなトラディショナルスタイルのおしゃれなマスターバスルーム (アンダーカウンター洗面器、家具調キャビネット、白いキャビネット、大理石の洗面台、置き型浴槽、コーナー設置型シャワー、分離型トイレ、白いタイル、石タイル、セラミックタイルの床、マルチカラーの壁) の写真
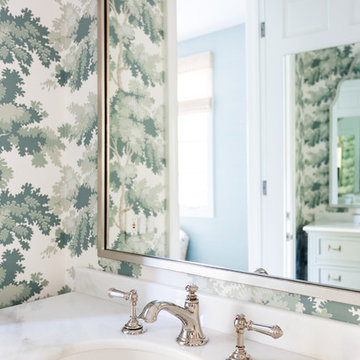
Bathroom remodel for feminine home office/guest bath. Carrara gold basketweave with ming green stone compliments the botanical print wallpaper from Schumacher. Shower tile is Walker Zanger. Hive LA Home repurposed a vintage Louis dresser for a beautiful statement vanity with useful storage. Kohler Artifacts fixtures in Polished Nickel from Ferguson
Photo by Amy Bartlam
浴室・バスルーム (大理石の洗面台、家具調キャビネット、マルチカラーの壁) の写真
1