ブラウンの浴室・バスルーム (大理石の洗面台、フラットパネル扉のキャビネット、オープンシェルフ) の写真
絞り込み:
資材コスト
並び替え:今日の人気順
写真 1〜20 枚目(全 4,271 枚)
1/5

Primary luxury bathroom with large floating vanity with white flush-panel cabinets and brass cabinet hardware, marble slab countertops with double under-mount porcelain sinks. Operable transom windows above the large mirror. White walls and ceiling along with white stone floor tile in a contemporary home in Berkeley/Oakland hills.
Jonathan Mitchell Photography

ダラスにある地中海スタイルのおしゃれな浴室 (淡色木目調キャビネット、青いタイル、白い壁、ライムストーンの床、アンダーカウンター洗面器、大理石の洗面台、サブウェイタイル、ベージュの床、マルチカラーの洗面カウンター、フラットパネル扉のキャビネット) の写真

Modern bathroom remodel with open shower and tub area
ダラスにある高級な広いトランジショナルスタイルのおしゃれな浴室 (白いキャビネット、置き型浴槽、洗い場付きシャワー、一体型トイレ 、白いタイル、大理石タイル、白い壁、磁器タイルの床、アンダーカウンター洗面器、大理石の洗面台、オープンシャワー、白い洗面カウンター、フラットパネル扉のキャビネット) の写真
ダラスにある高級な広いトランジショナルスタイルのおしゃれな浴室 (白いキャビネット、置き型浴槽、洗い場付きシャワー、一体型トイレ 、白いタイル、大理石タイル、白い壁、磁器タイルの床、アンダーカウンター洗面器、大理石の洗面台、オープンシャワー、白い洗面カウンター、フラットパネル扉のキャビネット) の写真

Blackstock Photography
ニューヨークにあるモダンスタイルのおしゃれなマスターバスルーム (フラットパネル扉のキャビネット、中間色木目調キャビネット、アルコーブ型シャワー、白いタイル、セラミックタイル、白い壁、スレートの床、アンダーカウンター洗面器、大理石の洗面台、グレーの床、開き戸のシャワー) の写真
ニューヨークにあるモダンスタイルのおしゃれなマスターバスルーム (フラットパネル扉のキャビネット、中間色木目調キャビネット、アルコーブ型シャワー、白いタイル、セラミックタイル、白い壁、スレートの床、アンダーカウンター洗面器、大理石の洗面台、グレーの床、開き戸のシャワー) の写真

Photography by Eduard Hueber / archphoto
North and south exposures in this 3000 square foot loft in Tribeca allowed us to line the south facing wall with two guest bedrooms and a 900 sf master suite. The trapezoid shaped plan creates an exaggerated perspective as one looks through the main living space space to the kitchen. The ceilings and columns are stripped to bring the industrial space back to its most elemental state. The blackened steel canopy and blackened steel doors were designed to complement the raw wood and wrought iron columns of the stripped space. Salvaged materials such as reclaimed barn wood for the counters and reclaimed marble slabs in the master bathroom were used to enhance the industrial feel of the space.

Construcción de baño de estilo contemporáneo
バルセロナにあるお手頃価格の中くらいなコンテンポラリースタイルのおしゃれなマスターバスルーム (淡色木目調キャビネット、ドロップイン型浴槽、アルコーブ型シャワー、白いタイル、大理石タイル、白い壁、大理石の洗面台、茶色い床、オープンシャワー、白い洗面カウンター、トイレ室、洗面台1つ、造り付け洗面台、フラットパネル扉のキャビネット) の写真
バルセロナにあるお手頃価格の中くらいなコンテンポラリースタイルのおしゃれなマスターバスルーム (淡色木目調キャビネット、ドロップイン型浴槽、アルコーブ型シャワー、白いタイル、大理石タイル、白い壁、大理石の洗面台、茶色い床、オープンシャワー、白い洗面カウンター、トイレ室、洗面台1つ、造り付け洗面台、フラットパネル扉のキャビネット) の写真

We were asked to create a master bathroom in a family home in St John’s Wood which involved the complete demolition of the old bathroom, re-enforcement of the bathroom floor as well as replumbing and rewiring. The client wanted to create a luxurious master bathroom suite around a show stopping piece of art. We designed a bespoke mosaic for the bathroom’s former chimney breast – a large scale soft pink rose – which built the starting point for the scheme. A combination of marble tiles and slabs as well as brass fittings were then chosen to compliment the colours of the mosaic. We also designed a custom vanity unit and a cupboard for towels and bed linen as well as a small staircase from the dressing room into the bathroom. Beautiful wall lights and recessed spot lights add elegant finishing touches which elevate the scheme further.

Classic, timeless and ideally positioned on a sprawling corner lot set high above the street, discover this designer dream home by Jessica Koltun. The blend of traditional architecture and contemporary finishes evokes feelings of warmth while understated elegance remains constant throughout this Midway Hollow masterpiece unlike no other. This extraordinary home is at the pinnacle of prestige and lifestyle with a convenient address to all that Dallas has to offer.

This 1956 John Calder Mackay home had been poorly renovated in years past. We kept the 1400 sqft footprint of the home, but re-oriented and re-imagined the bland white kitchen to a midcentury olive green kitchen that opened up the sight lines to the wall of glass facing the rear yard. We chose materials that felt authentic and appropriate for the house: handmade glazed ceramics, bricks inspired by the California coast, natural white oaks heavy in grain, and honed marbles in complementary hues to the earth tones we peppered throughout the hard and soft finishes. This project was featured in the Wall Street Journal in April 2022.
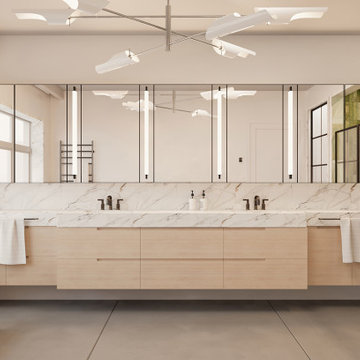
Existing bathroom redesign using contemporary language
ニューヨークにある高級な広いコンテンポラリースタイルのおしゃれなマスターバスルーム (フラットパネル扉のキャビネット、淡色木目調キャビネット、置き型浴槽、アルコーブ型シャワー、壁掛け式トイレ、白いタイル、大理石タイル、白い壁、磁器タイルの床、一体型シンク、大理石の洗面台、グレーの床、シャワーカーテン、白い洗面カウンター、トイレ室、洗面台2つ、フローティング洗面台、パネル壁) の写真
ニューヨークにある高級な広いコンテンポラリースタイルのおしゃれなマスターバスルーム (フラットパネル扉のキャビネット、淡色木目調キャビネット、置き型浴槽、アルコーブ型シャワー、壁掛け式トイレ、白いタイル、大理石タイル、白い壁、磁器タイルの床、一体型シンク、大理石の洗面台、グレーの床、シャワーカーテン、白い洗面カウンター、トイレ室、洗面台2つ、フローティング洗面台、パネル壁) の写真

アトランタにある高級な広いコンテンポラリースタイルのおしゃれなマスターバスルーム (フラットパネル扉のキャビネット、淡色木目調キャビネット、置き型浴槽、壁掛け式トイレ、黒いタイル、トラバーチンタイル、白い壁、大理石の床、ベッセル式洗面器、大理石の洗面台、グレーの床、開き戸のシャワー、白い洗面カウンター、シャワーベンチ、洗面台2つ、フローティング洗面台) の写真
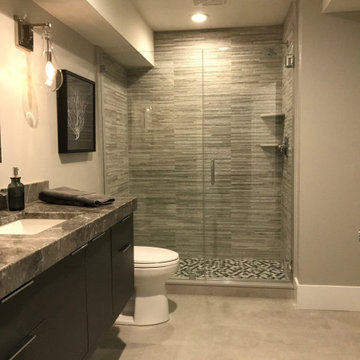
This young couple was looking to create a space where they could entertain adults and children simultaneously. We designed an adult side with walk in Wine Closet, Wine Tasting Bar, and TV area. The other third of the basement was designed as an expansive playroom for the children to gather. Barn doors separate the adult side from the childrens side, this also allows for the parents to close off the toys while entertaining adults only. To finish off the basement is a full bathroom and bedroom.

This client has been a client with EdenLA since 2010, and this is one of the projects we have done with them through the years. We are in planning phases now of a historical Spanish stunner in Hancock Park, but more on that later. This home reflected our awesome clients' affinity for the modern. A slight sprucing turned into a full renovation complete with additions of this mid century modern house that was more fitting for their growing family. Working with this client is always truly collaborative and we enjoy the end results immensely. The custom gallery wall in this house was super fun to create and we love the faith our clients place in us.
__
Design by Eden LA Interiors
Photo by Kim Pritchard Photography

Soaking Tub in ASID Award winning Master Bath
サンフランシスコにある高級な広いモダンスタイルのおしゃれなマスターバスルーム (フラットパネル扉のキャビネット、濃色木目調キャビネット、置き型浴槽、バリアフリー、磁器タイル、大理石の床、ベッセル式洗面器、大理石の洗面台、オープンシャワー、ベージュのカウンター) の写真
サンフランシスコにある高級な広いモダンスタイルのおしゃれなマスターバスルーム (フラットパネル扉のキャビネット、濃色木目調キャビネット、置き型浴槽、バリアフリー、磁器タイル、大理石の床、ベッセル式洗面器、大理石の洗面台、オープンシャワー、ベージュのカウンター) の写真

The master suite pulls from this dark bronze pallet. A custom stain was created from the exterior. The exterior mossy bronze-green on the window sashes and shutters was the inspiration for the stain. The walls and ceilings are planks and then for a calming and soothing effect, custom window treatments that are in a dark bronze velvet were added. In the master bath, it feels like an enclosed sleeping porch, The vanity is placed in front of the windows so there is a view out to the lake when getting ready each morning. Custom brass framed mirrors hang over the windows. The vanity is an updated design with random width and depth planks. The hardware is brass and bone. The countertop is lagos azul limestone.
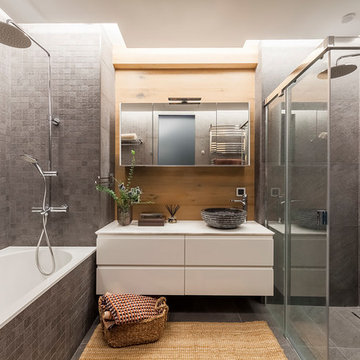
Юрий Гришко
他の地域にある高級な中くらいなコンテンポラリースタイルのおしゃれなマスターバスルーム (フラットパネル扉のキャビネット、白いキャビネット、グレーのタイル、セラミックタイル、セラミックタイルの床、大理石の洗面台、グレーの床、引戸のシャワー、白い洗面カウンター、アルコーブ型浴槽、コーナー設置型シャワー、ベッセル式洗面器) の写真
他の地域にある高級な中くらいなコンテンポラリースタイルのおしゃれなマスターバスルーム (フラットパネル扉のキャビネット、白いキャビネット、グレーのタイル、セラミックタイル、セラミックタイルの床、大理石の洗面台、グレーの床、引戸のシャワー、白い洗面カウンター、アルコーブ型浴槽、コーナー設置型シャワー、ベッセル式洗面器) の写真
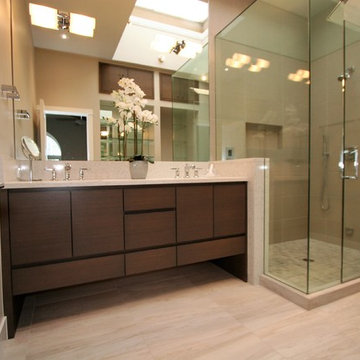
他の地域にある中くらいなコンテンポラリースタイルのおしゃれなマスターバスルーム (フラットパネル扉のキャビネット、中間色木目調キャビネット、コーナー設置型シャワー、アンダーカウンター洗面器、大理石の洗面台、開き戸のシャワー) の写真

Kat Alves-Photography
サクラメントにある高級な小さなカントリー風のおしゃれなバスルーム (浴槽なし) (黒いキャビネット、オープン型シャワー、一体型トイレ 、マルチカラーのタイル、石タイル、白い壁、大理石の床、アンダーカウンター洗面器、大理石の洗面台、フラットパネル扉のキャビネット) の写真
サクラメントにある高級な小さなカントリー風のおしゃれなバスルーム (浴槽なし) (黒いキャビネット、オープン型シャワー、一体型トイレ 、マルチカラーのタイル、石タイル、白い壁、大理石の床、アンダーカウンター洗面器、大理石の洗面台、フラットパネル扉のキャビネット) の写真

Relaxing bathroom setting created with maple Kemper Caprice cabinetry in their "Forest Floor" finish. Glass tiled walls adds texture and visual appeal.
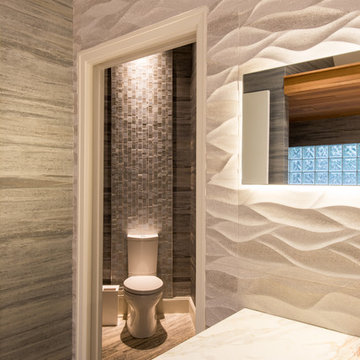
In this house, no area is too small to be artfully designed and decorated. Her water closet has a stunning tile accent, highlighted by a well-placed can light. It's a water closet so beautiful you'll have to restrain yourself from bragging about it to all of your guests.
Another interesting aspect of the water closets in the master bathroom is that both his and hers are on a motion sensor. Since both closets are fairly recessed into the bathroom, when the lights come on, they serve as a perfect nightlight. Now that's what I call ingenious design.
Designer: Debra Owens
Photographer: Michael Hunter
ブラウンの浴室・バスルーム (大理石の洗面台、フラットパネル扉のキャビネット、オープンシェルフ) の写真
1