中くらいな黒い浴室・バスルーム (大理石の洗面台、ヴィンテージ仕上げキャビネット、セラミックタイルの床) の写真
絞り込み:
資材コスト
並び替え:今日の人気順
写真 1〜7 枚目(全 7 枚)

Adrienne DeRosa © 2014 Houzz Inc.
One of the most recent renovations is the guest bathroom, located on the first floor. Complete with a standing shower, the room successfully incorporates elements of various styles toward a harmonious end.
The vanity was a cabinet from Arhaus Furniture that was used for a store staging. Raymond and Jennifer purchased the marble top and put it on themselves. Jennifer had the lighting made by a husband-and-wife team that she found on Instagram. "Because social media is a great tool, it is also helpful to support small businesses. With just a little hash tagging and the right people to follow, you can find the most amazing things," she says.
Lighting: Triple 7 Recycled Co.; sink & taps: Kohler
Photo: Adrienne DeRosa © 2014 Houzz
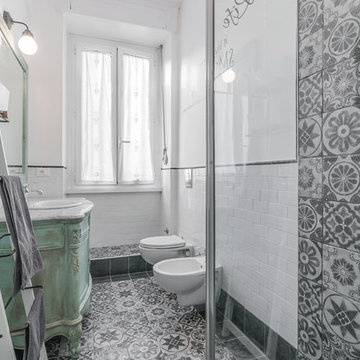
ローマにある中くらいなシャビーシック調のおしゃれな浴室 (ヴィンテージ仕上げキャビネット、壁掛け式トイレ、セラミックタイル、白い壁、セラミックタイルの床、オーバーカウンターシンク、大理石の洗面台、落し込みパネル扉のキャビネット) の写真
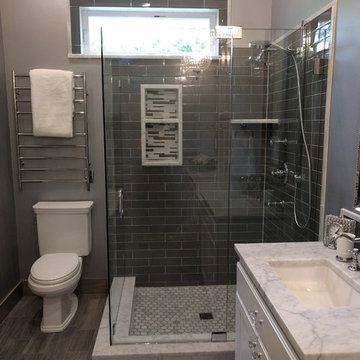
Complete interior renovation of a 2600 sf home in Portland, OR. The original home was a small ranch house that had been added on to in the 80's via a poorly executed layout and design. We demo'd the living space/kitchen area as well as the entire MBR/MBTH areas and started fresh. All of the other rooms were remodeled as well, with close attention paid to path, place and lighting. Windows were relocated and beams added.
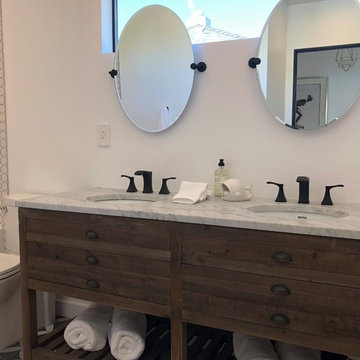
The second bath in the home. standard layout with dual sink vanity to service 2 of the homes secondary bedrooms. Classic hex and dot tile used on walls along with the floral printed concrete tile give a whimsical look grounded by a rustic wood vanity and matte black fixtures. A high-up large transom window provides ample light while preserving privacy and floating mirrors add an element of surprise.
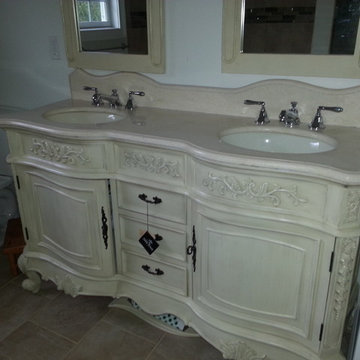
Double vanity in master bedroom suite.
ニューヨークにある高級な中くらいなトラディショナルスタイルのおしゃれなマスターバスルーム (アンダーカウンター洗面器、家具調キャビネット、ヴィンテージ仕上げキャビネット、大理石の洗面台、分離型トイレ、セラミックタイル、セラミックタイルの床) の写真
ニューヨークにある高級な中くらいなトラディショナルスタイルのおしゃれなマスターバスルーム (アンダーカウンター洗面器、家具調キャビネット、ヴィンテージ仕上げキャビネット、大理石の洗面台、分離型トイレ、セラミックタイル、セラミックタイルの床) の写真
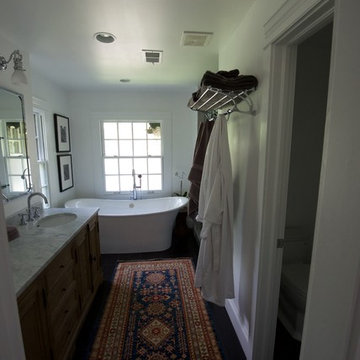
Master Bath - original master closet, converted for better use of space. Restoration Hardware double vanity. Free standing tub. 3x5 walk in shower and water closet off to right.
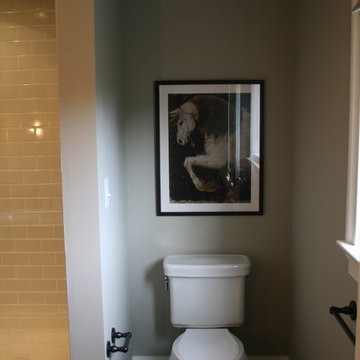
Miller Home Improvements, Inc.
ワシントンD.C.にある高級な中くらいなエクレクティックスタイルのおしゃれなサウナ (家具調キャビネット、ヴィンテージ仕上げキャビネット、分離型トイレ、茶色いタイル、石タイル、グレーの壁、セラミックタイルの床、アンダーカウンター洗面器、大理石の洗面台) の写真
ワシントンD.C.にある高級な中くらいなエクレクティックスタイルのおしゃれなサウナ (家具調キャビネット、ヴィンテージ仕上げキャビネット、分離型トイレ、茶色いタイル、石タイル、グレーの壁、セラミックタイルの床、アンダーカウンター洗面器、大理石の洗面台) の写真
中くらいな黒い浴室・バスルーム (大理石の洗面台、ヴィンテージ仕上げキャビネット、セラミックタイルの床) の写真
1