赤い浴室・バスルーム (大理石の洗面台、濃色木目調キャビネット、白いキャビネット) の写真
絞り込み:
資材コスト
並び替え:今日の人気順
写真 1〜20 枚目(全 108 枚)
1/5
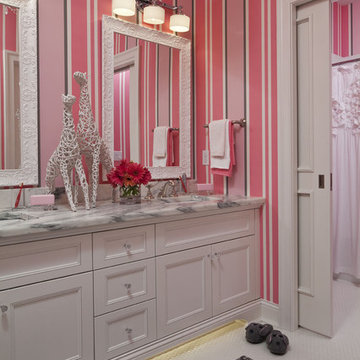
Martha O'Hara Interiors, Interior Selections & Furnishings | Charles Cudd De Novo, Architecture | Troy Thies Photography | Shannon Gale, Photo Styling

サクラメントにあるラグジュアリーな中くらいなトラディショナルスタイルのおしゃれな子供用バスルーム (白いキャビネット、アルコーブ型浴槽、シャワー付き浴槽 、分離型トイレ、マルチカラーのタイル、ガラスタイル、白い壁、大理石の床、オーバーカウンターシンク、大理石の洗面台、マルチカラーの床、シャワーカーテン、落し込みパネル扉のキャビネット) の写真
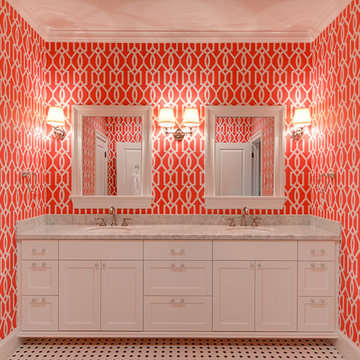
This bathroom is perfect for someone with little girls. The bright pink wallpaper is fun and classic. The carrara marble countertops are subtle and blend nicely with this pop of color. The floors are an amazing black and white tile pattern.
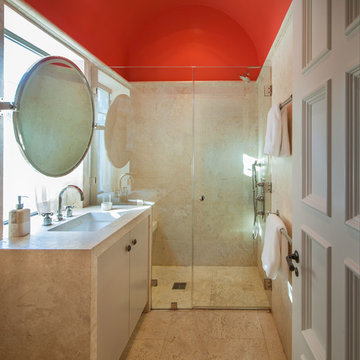
Guest Bath
Photo Credit: Maxwell Mackenzie
マイアミにある地中海スタイルのおしゃれなバスルーム (浴槽なし) (アンダーカウンター洗面器、フラットパネル扉のキャビネット、白いキャビネット、大理石の洗面台、バリアフリー、分離型トイレ、ベージュのタイル、石タイル、ベージュの壁、大理石の床) の写真
マイアミにある地中海スタイルのおしゃれなバスルーム (浴槽なし) (アンダーカウンター洗面器、フラットパネル扉のキャビネット、白いキャビネット、大理石の洗面台、バリアフリー、分離型トイレ、ベージュのタイル、石タイル、ベージュの壁、大理石の床) の写真
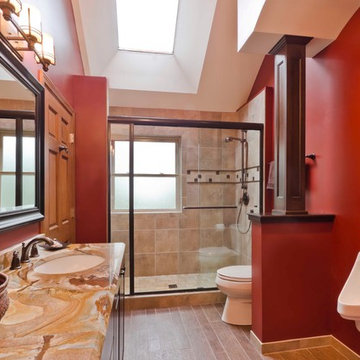
Hall bathroom for 3 boys to share. Wouldn't be complete without the urinal!
シカゴにある中くらいなトラディショナルスタイルのおしゃれな子供用バスルーム (アンダーカウンター洗面器、レイズドパネル扉のキャビネット、濃色木目調キャビネット、大理石の洗面台、アルコーブ型シャワー、小便器、ベージュのタイル、磁器タイル、赤い壁、磁器タイルの床) の写真
シカゴにある中くらいなトラディショナルスタイルのおしゃれな子供用バスルーム (アンダーカウンター洗面器、レイズドパネル扉のキャビネット、濃色木目調キャビネット、大理石の洗面台、アルコーブ型シャワー、小便器、ベージュのタイル、磁器タイル、赤い壁、磁器タイルの床) の写真

Jonathan Mitchell
サンフランシスコにある広いトラディショナルスタイルのおしゃれなマスターバスルーム (フラットパネル扉のキャビネット、白いキャビネット、モノトーンのタイル、白いタイル、アンダーカウンター洗面器、マルチカラーの床、黒い洗面カウンター、置き型浴槽、アルコーブ型シャワー、分離型トイレ、サブウェイタイル、白い壁、磁器タイルの床、大理石の洗面台、開き戸のシャワー) の写真
サンフランシスコにある広いトラディショナルスタイルのおしゃれなマスターバスルーム (フラットパネル扉のキャビネット、白いキャビネット、モノトーンのタイル、白いタイル、アンダーカウンター洗面器、マルチカラーの床、黒い洗面カウンター、置き型浴槽、アルコーブ型シャワー、分離型トイレ、サブウェイタイル、白い壁、磁器タイルの床、大理石の洗面台、開き戸のシャワー) の写真

The clients for this small bathroom project are passionate art enthusiasts and asked the architects to create a space based on the work of one of their favorite abstract painters, Piet Mondrian. Mondrian was a Dutch artist associated with the De Stijl movement which reduced designs down to basic rectilinear forms and primary colors within a grid. Alloy used floor to ceiling recycled glass tiles to re-interpret Mondrian's compositions, using blocks of color in a white grid of tile to delineate space and the functions within the small room. A red block of color is recessed and becomes a niche, a blue block is a shower seat, a yellow rectangle connects shower fixtures with the drain.
The bathroom also has many aging-in-place design components which were a priority for the clients. There is a zero clearance entrance to the shower. We widened the doorway for greater accessibility and installed a pocket door to save space. ADA compliant grab bars were located to compliment the tile composition.
Andrea Hubbell Photography

Green and pink guest bathroom with green metro tiles. brass hardware and pink sink.
ロンドンにあるお手頃価格の広いエクレクティックスタイルのおしゃれなマスターバスルーム (濃色木目調キャビネット、置き型浴槽、オープン型シャワー、緑のタイル、セラミックタイル、ピンクの壁、大理石の床、ベッセル式洗面器、大理石の洗面台、グレーの床、オープンシャワー、白い洗面カウンター) の写真
ロンドンにあるお手頃価格の広いエクレクティックスタイルのおしゃれなマスターバスルーム (濃色木目調キャビネット、置き型浴槽、オープン型シャワー、緑のタイル、セラミックタイル、ピンクの壁、大理石の床、ベッセル式洗面器、大理石の洗面台、グレーの床、オープンシャワー、白い洗面カウンター) の写真
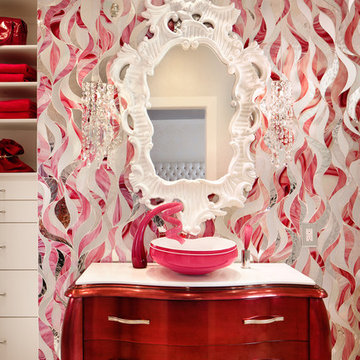
Stained Glass Bathroom
Photo by Casey Dunn
オースティンにあるラグジュアリーな広いコンテンポラリースタイルのおしゃれな浴室 (ベッセル式洗面器、フラットパネル扉のキャビネット、白いキャビネット、大理石の洗面台、ピンクのタイル、ガラスタイル、マルチカラーの壁、大理石の床) の写真
オースティンにあるラグジュアリーな広いコンテンポラリースタイルのおしゃれな浴室 (ベッセル式洗面器、フラットパネル扉のキャビネット、白いキャビネット、大理石の洗面台、ピンクのタイル、ガラスタイル、マルチカラーの壁、大理石の床) の写真
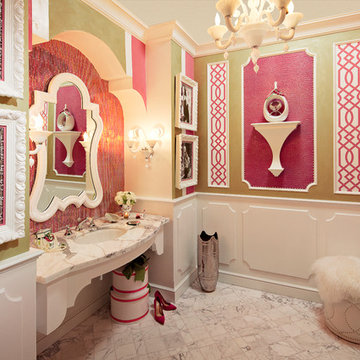
This Powder Room takes you back to the 40's with it's Hollywood Glam vibe. Super fun and VERY girly!
Designed for the ASID Dream House, Orange County, CA.
Lisa Renee Photography
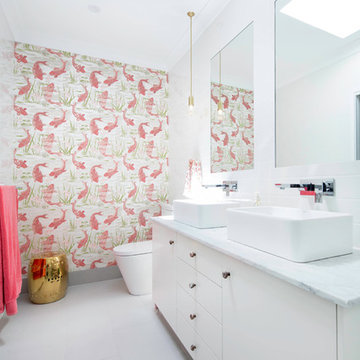
Remodelled en-suite in Griffith, Canberra
キャンベラにある小さなコンテンポラリースタイルのおしゃれなマスターバスルーム (白いキャビネット、ダブルシャワー、一体型トイレ 、白いタイル、サブウェイタイル、白い壁、磁器タイルの床、ベッセル式洗面器、大理石の洗面台、グレーの床、開き戸のシャワー、フラットパネル扉のキャビネット) の写真
キャンベラにある小さなコンテンポラリースタイルのおしゃれなマスターバスルーム (白いキャビネット、ダブルシャワー、一体型トイレ 、白いタイル、サブウェイタイル、白い壁、磁器タイルの床、ベッセル式洗面器、大理石の洗面台、グレーの床、開き戸のシャワー、フラットパネル扉のキャビネット) の写真
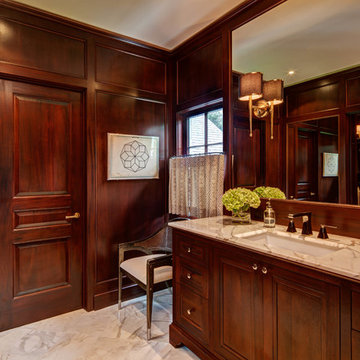
River Oaks, 2014 - Remodel and Additions
ヒューストンにあるラグジュアリーなトラディショナルスタイルのおしゃれなマスターバスルーム (濃色木目調キャビネット、茶色い壁、アンダーカウンター洗面器、ベージュの床、大理石の床、大理石の洗面台、落し込みパネル扉のキャビネット) の写真
ヒューストンにあるラグジュアリーなトラディショナルスタイルのおしゃれなマスターバスルーム (濃色木目調キャビネット、茶色い壁、アンダーカウンター洗面器、ベージュの床、大理石の床、大理石の洗面台、落し込みパネル扉のキャビネット) の写真
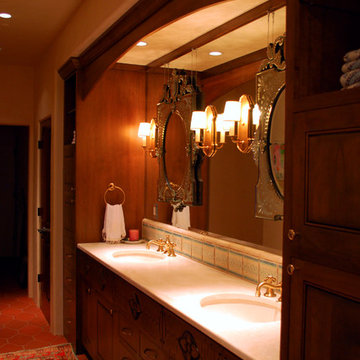
アルバカーキにある広いエクレクティックスタイルのおしゃれなマスターバスルーム (インセット扉のキャビネット、濃色木目調キャビネット、マルチカラーのタイル、ベージュの壁、テラコッタタイルの床、アンダーカウンター洗面器、大理石の洗面台) の写真
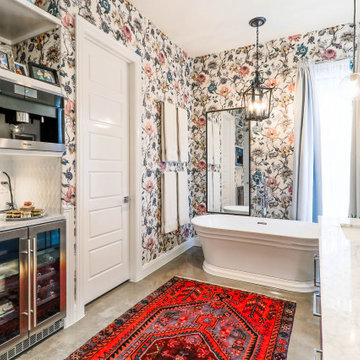
他の地域にある中くらいなトランジショナルスタイルのおしゃれな浴室 (白いキャビネット、置き型浴槽、オープン型シャワー、一体型トイレ 、白いタイル、大理石タイル、マルチカラーの壁、コンクリートの床、アンダーカウンター洗面器、大理石の洗面台、グレーの床、開き戸のシャワー、白い洗面カウンター、シャワーベンチ、洗面台2つ、壁紙) の写真
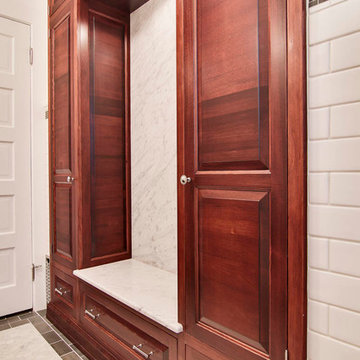
ポートランドにある中くらいなトラディショナルスタイルのおしゃれなマスターバスルーム (アンダーカウンター洗面器、レイズドパネル扉のキャビネット、濃色木目調キャビネット、大理石の洗面台、アルコーブ型浴槽、アルコーブ型シャワー、分離型トイレ、白いタイル、セラミックタイル、白い壁、大理石の床) の写真
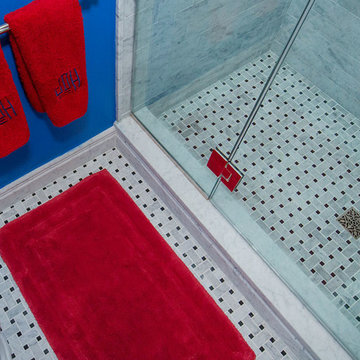
ニューヨークにあるお手頃価格の中くらいなコンテンポラリースタイルのおしゃれなバスルーム (浴槽なし) (インセット扉のキャビネット、白いキャビネット、一体型トイレ 、グレーのタイル、白いタイル、石タイル、大理石の床、大理石の洗面台、アルコーブ型シャワー、青い壁) の写真
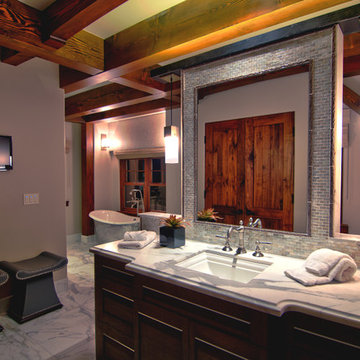
Incorporated cold rolled steel baseboards and forged iron window sills and aprons in lower levels of this Lakefront. Custom built furniture pieces were built onsite using live-edge walnut slabs included an office desk, several entertainment hutches and benches. We built custom faux windows with LED light strips onsite to give appearance of natural light. Corinthian Granite and cast Limestone were used around the fireplaces. Steel wrapped mirrors with hammered clavos accentuate the chiseled edge granite in the featured half bath. European light fixtures and custom furnishings are throughout the home giving a refreshing modern twist to traditional mountain style.
We incorporated a great mixture of steel, stone and hardwoods to assemble a balanced theme in this timber frame home since there are beams and posts exposed on all four levels. All door and window openings have precision drywall returns and thus no casing needed, using only forged steel or walnut for the window aprons and baseboards. We primarily used walnut throughout for window/door jambs, baseboards on upper levels, doors and furniture made onsite. This home has no shortage of ambiance while boasting a total of five fireplaces, one being on the outdoor quartzite living area finished with a custom forge iron railing.
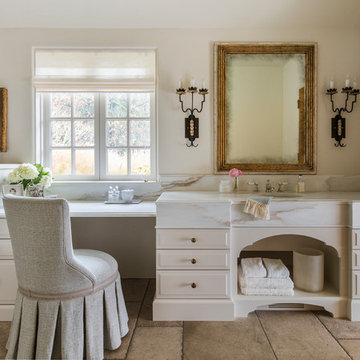
Remodel by Cornerstone Construction Services LLC
Interior Design by Maison Inc.
Photos by David Papazian
ポートランドにある中くらいなトラディショナルスタイルのおしゃれなマスターバスルーム (白いキャビネット、ベージュの壁、アンダーカウンター洗面器、大理石の洗面台、ベージュの床、ベージュのカウンター、レイズドパネル扉のキャビネット) の写真
ポートランドにある中くらいなトラディショナルスタイルのおしゃれなマスターバスルーム (白いキャビネット、ベージュの壁、アンダーカウンター洗面器、大理石の洗面台、ベージュの床、ベージュのカウンター、レイズドパネル扉のキャビネット) の写真
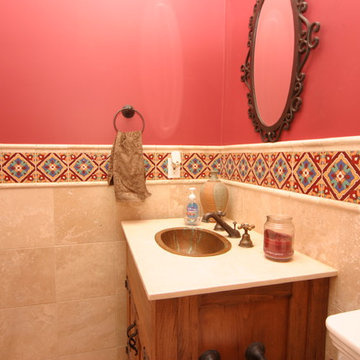
オレンジカウンティにあるお手頃価格の中くらいな地中海スタイルのおしゃれなバスルーム (浴槽なし) (シェーカースタイル扉のキャビネット、濃色木目調キャビネット、分離型トイレ、赤い壁、セラミックタイルの床、オーバーカウンターシンク、大理石の洗面台) の写真
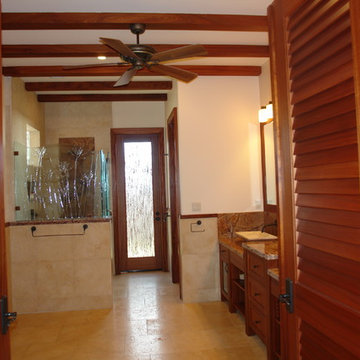
The master bath is rich in nature and yet still light and airy. Stone vessel sinks, bronze faucets and hardware. Cabinets of ribbon grain mahogany made to look like furniture. Cafe rainforest marble counter and full backsplash. Plantation doors. Art glass at shower surround and outdoor shower door. Beamed ceiling and wood fan.
赤い浴室・バスルーム (大理石の洗面台、濃色木目調キャビネット、白いキャビネット) の写真
1