浴室・バスルーム (大理石の洗面台、黒いキャビネット、洗面台2つ) の写真
絞り込み:
資材コスト
並び替え:今日の人気順
写真 1〜20 枚目(全 555 枚)
1/4

This contemporary bathroom remodel features a bold black and white tile design, with a black contemporary cabinet, marble top and double sink, white subway style tile in the shower and bathroom, and matching porcelain round floor tile. The gold hardware adds a touch of elegance to this one-of-a-kind and stylish design
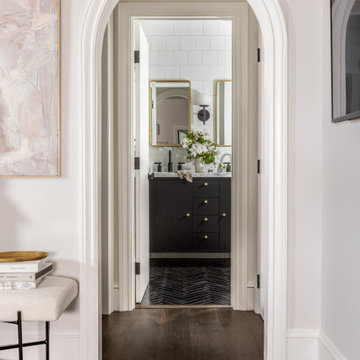
An arch frames the vestibule leading from the primary bedroom to the bathroom and closet.
サンフランシスコにある高級な小さなトランジショナルスタイルのおしゃれなマスターバスルーム (落し込みパネル扉のキャビネット、黒いキャビネット、一体型トイレ 、白いタイル、セラミックタイル、白い壁、大理石の床、アンダーカウンター洗面器、大理石の洗面台、黒い床、開き戸のシャワー、白い洗面カウンター、シャワーベンチ、洗面台2つ、独立型洗面台) の写真
サンフランシスコにある高級な小さなトランジショナルスタイルのおしゃれなマスターバスルーム (落し込みパネル扉のキャビネット、黒いキャビネット、一体型トイレ 、白いタイル、セラミックタイル、白い壁、大理石の床、アンダーカウンター洗面器、大理石の洗面台、黒い床、開き戸のシャワー、白い洗面カウンター、シャワーベンチ、洗面台2つ、独立型洗面台) の写真

タンパにある広いモダンスタイルのおしゃれなマスターバスルーム (シェーカースタイル扉のキャビネット、黒いキャビネット、洗い場付きシャワー、黒いタイル、サブウェイタイル、グレーの壁、セラミックタイルの床、アンダーカウンター洗面器、大理石の洗面台、オープンシャワー、シャワーベンチ、洗面台2つ、独立型洗面台) の写真

Close up of black vanity.
Black shower fixtures and shower door frame. Shower niche framed out in Calacatta marble.
Tile and stone by Artistic Tile
Cabinet by Mannino Cabinetry

インディアナポリスにある中くらいなトランジショナルスタイルのおしゃれなマスターバスルーム (シェーカースタイル扉のキャビネット、黒いキャビネット、大理石タイル、無垢フローリング、アンダーカウンター洗面器、大理石の洗面台、茶色い床、洗面台2つ、白い壁、グレーの洗面カウンター、造り付け洗面台、羽目板の壁) の写真
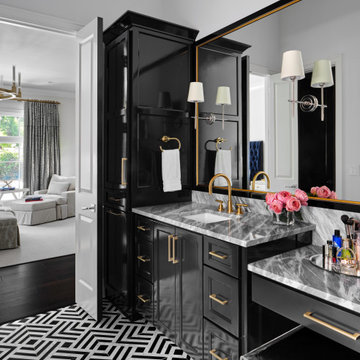
We painted the cabinets in this luxurious master bath in a high-gloss black lacquer tinted to Sherwin Williams "Tricorn Black".
広いトランジショナルスタイルのおしゃれなマスターバスルーム (落し込みパネル扉のキャビネット、黒いキャビネット、アンダーマウント型浴槽、白い壁、磁器タイルの床、アンダーカウンター洗面器、大理石の洗面台、洗面台2つ、造り付け洗面台) の写真
広いトランジショナルスタイルのおしゃれなマスターバスルーム (落し込みパネル扉のキャビネット、黒いキャビネット、アンダーマウント型浴槽、白い壁、磁器タイルの床、アンダーカウンター洗面器、大理石の洗面台、洗面台2つ、造り付け洗面台) の写真

THE SETUP
Located in a luxury high rise in Chicago’s Gold Coast Neighborhood, the condo’s existing primary bath was “fine,” but a bit underwhelming. It was a sea of beige, with very little personality or drama. The client is very well traveled, and wanted the space to feel luxe and glamorous, like a bath in a fine European hotel.
Design objectives:
- Add loads of beautiful high end finishes
- Create drama and contrast
- Create luxe showering and bathing experiences
- Improve storage for toiletries and essentials
THE REMODEL
Design challenges:
- Unable to reconfigure layout due to location in the high rise
- Seek out unique, dramatic tile materials
- Introduce “BLING”
- Find glamorous lighting
Design solutions:
- Keep existing layout, with change from built in to free-standing tub
- Gorgeous Calacatta gold marble was our inspiration
- Ornate Art deco marble mosaic to be the focal point, with satin gold accents to create shimmer
- Glass and crystal light fixtures add the needed sparkle
THE RENEWED SPACE
After the remodel began, our client’s vision for her bath took a turn that was inspired by a trip to Paris. Initially, the plan was a modest design to allocate resources for her kitchen’s marble slabs… but then she had a vision while admiring the marble bathroom of her Parisian hotel.
She was determined to infuse her bathroom with the same sense of luxury. They went back to the drawing board and started over with all-marble.
Her new stunning bath space radiates glamour and sophistication. The “bling” flows to her bedroom where we matched the gorgeous custom wall treatment that mimics grasscloth on an accent wall. With its marble landscape, shimmering tile and walls, the primary bath’s ambiance creates a swanky hotel feel that our client adores and considers her sanctuary.

ミネアポリスにあるカントリー風のおしゃれな浴室 (黒いキャビネット、置き型浴槽、白い壁、淡色無垢フローリング、アンダーカウンター洗面器、大理石の洗面台、茶色い床、白い洗面カウンター、洗面台2つ、造り付け洗面台) の写真

Extensive remodel to this beautiful 1930’s Tudor that included an addition that housed a custom kitchen with box beam ceilings, a family room and an upgraded master suite with marble bath.

ブリスベンにある高級な広いコンテンポラリースタイルのおしゃれなマスターバスルーム (家具調キャビネット、黒いキャビネット、置き型浴槽、オープン型シャワー、壁掛け式トイレ、ピンクのタイル、モザイクタイル、ピンクの壁、セラミックタイルの床、ベッセル式洗面器、大理石の洗面台、黒い床、オープンシャワー、白い洗面カウンター、ニッチ、洗面台2つ、フローティング洗面台) の写真

St. George's Terrace is our luxurious renovation of a grand, Grade II Listed garden apartment in the centre of Primrose Hill village, North London.
Meticulously renovated after 40 years in the same hands, we reinstated the grand salon, kitchen and dining room - added a Crittall style breakfast room, and dug out additional space at basement level to form a third bedroom and second bathroom.

Kora is a 7 inch x 60 inch WPC Vinyl Plank with a soft, minimalist oak design and fluid gray hues. This flooring is constructed with a waterproof SPC core, 20mil protective wear layer, rare 60 inch length planks, and unbelievably realistic wood grain texture.

Heather Ryan, Interior Architecture & Design
H. Ryan Studio ~ Scottsdale AZ
www.hryanstudio.com
フェニックスにあるラグジュアリーな巨大なトランジショナルスタイルのおしゃれなマスターバスルーム (落し込みパネル扉のキャビネット、黒いキャビネット、置き型浴槽、ダブルシャワー、ビデ、白いタイル、大理石タイル、白い壁、大理石の床、オーバーカウンターシンク、大理石の洗面台、マルチカラーの床、オープンシャワー、白い洗面カウンター、ニッチ、洗面台2つ、造り付け洗面台、格子天井、パネル壁) の写真
フェニックスにあるラグジュアリーな巨大なトランジショナルスタイルのおしゃれなマスターバスルーム (落し込みパネル扉のキャビネット、黒いキャビネット、置き型浴槽、ダブルシャワー、ビデ、白いタイル、大理石タイル、白い壁、大理石の床、オーバーカウンターシンク、大理石の洗面台、マルチカラーの床、オープンシャワー、白い洗面カウンター、ニッチ、洗面台2つ、造り付け洗面台、格子天井、パネル壁) の写真

Nos clients avaient vécu une expérience négative lors de la rénovation de leur précédent appartement. Pour ce nouvel achat, ils souhaitaient une solution intégrée, sérieuse, capable de garantir les délais pour l'arrivée de leur nouvel enfant.
Le chantier de ce projet a été lourd car nous avions d'importants travaux à exécuter avec des matériaux compliqués (grands carreaux dans la SDB, des menuiseries chiadées, etc.)
Il y a eu ainsi des inversions de pièces, la salle de bain a pris la place de l'ancienne cuisine et la cuisine actuelle s'est invitée dans la salle à manger/salon.
Pour les menuiseries travaillées, nous avons investi les alcôves du salon afin de donner forme à cette immense bibliothèque. Création sur mesure, elle permet de mettre en valeur la cheminée d'époque et de camoufler les chauffages de la pièce. Dans les chambres, des rangements semi sur mesure prennent place. Afin d'épouser toute la hauteur des pièces, nous avons utilisé des rangements @ikeafrance et des sur caissons.
Le résultat est à la hauteur des espérances de nos clients. Un intérieur élégant où viennent se marier à merveille des choix fonctionnels et de style.
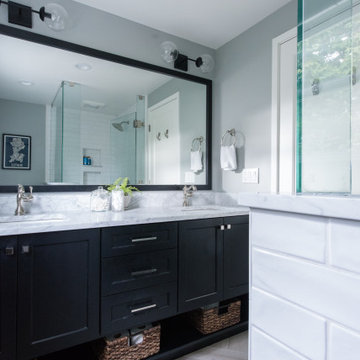
シアトルにあるお手頃価格の小さなトランジショナルスタイルのおしゃれなマスターバスルーム (シェーカースタイル扉のキャビネット、黒いキャビネット、オープン型シャワー、一体型トイレ 、白いタイル、磁器タイル、グレーの壁、磁器タイルの床、大理石の洗面台、ベージュの床、白い洗面カウンター、ニッチ、洗面台2つ、造り付け洗面台) の写真
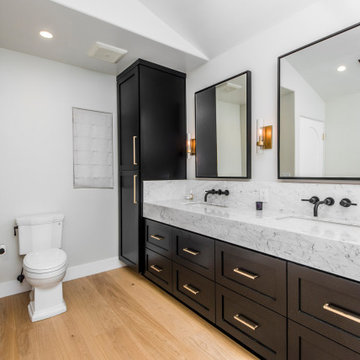
ロサンゼルスにある高級な広いトランジショナルスタイルのおしゃれなマスターバスルーム (黒いキャビネット、大理石タイル、白い壁、淡色無垢フローリング、アンダーカウンター洗面器、大理石の洗面台、ベージュの床、グレーの洗面カウンター、洗面台2つ、造り付け洗面台、三角天井、シェーカースタイル扉のキャビネット) の写真

ブリスベンにある高級な広いコンテンポラリースタイルのおしゃれなマスターバスルーム (黒いキャビネット、置き型浴槽、オープン型シャワー、壁掛け式トイレ、ピンクのタイル、モザイクタイル、ピンクの壁、セラミックタイルの床、ベッセル式洗面器、大理石の洗面台、黒い床、オープンシャワー、白い洗面カウンター、ニッチ、洗面台2つ、フローティング洗面台、フラットパネル扉のキャビネット) の写真
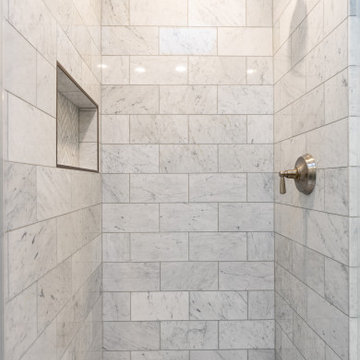
• Black wood vanity
• Freestanding tub
• Double Sink
• Marble Tile
• Herringbone Floor
ロサンゼルスにある高級な広いシャビーシック調のおしゃれなマスターバスルーム (シェーカースタイル扉のキャビネット、黒いキャビネット、置き型浴槽、コーナー設置型シャワー、一体型トイレ 、白いタイル、白い壁、大理石の床、オーバーカウンターシンク、大理石の洗面台、白い床、開き戸のシャワー、白い洗面カウンター、洗面台2つ、独立型洗面台) の写真
ロサンゼルスにある高級な広いシャビーシック調のおしゃれなマスターバスルーム (シェーカースタイル扉のキャビネット、黒いキャビネット、置き型浴槽、コーナー設置型シャワー、一体型トイレ 、白いタイル、白い壁、大理石の床、オーバーカウンターシンク、大理石の洗面台、白い床、開き戸のシャワー、白い洗面カウンター、洗面台2つ、独立型洗面台) の写真
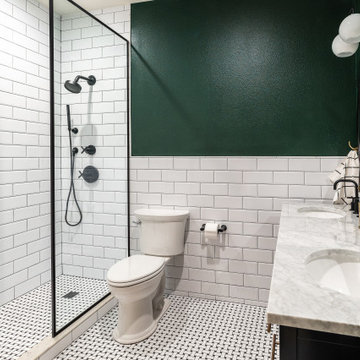
ダラスにある高級な中くらいなトランジショナルスタイルのおしゃれなバスルーム (浴槽なし) (シェーカースタイル扉のキャビネット、黒いキャビネット、アルコーブ型シャワー、分離型トイレ、白いタイル、サブウェイタイル、緑の壁、モザイクタイル、アンダーカウンター洗面器、大理石の洗面台、マルチカラーの床、開き戸のシャワー、グレーの洗面カウンター、ニッチ、洗面台2つ、独立型洗面台) の写真
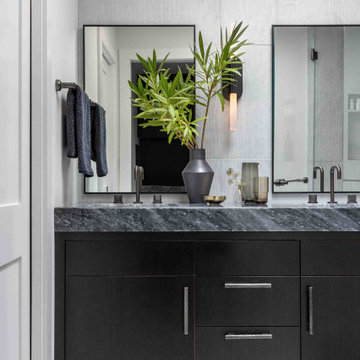
サンフランシスコにあるコンテンポラリースタイルのおしゃれな浴室 (フラットパネル扉のキャビネット、黒いキャビネット、壁掛け式トイレ、黒いタイル、大理石タイル、白い壁、大理石の床、アンダーカウンター洗面器、大理石の洗面台、白い床、開き戸のシャワー、グレーの洗面カウンター、洗面台2つ、造り付け洗面台) の写真
浴室・バスルーム (大理石の洗面台、黒いキャビネット、洗面台2つ) の写真
1