浴室・バスルーム (大理石の洗面台、黒いキャビネット、フローティング洗面台) の写真
絞り込み:
資材コスト
並び替え:今日の人気順
写真 1〜20 枚目(全 198 枚)
1/4

The owners of this stately Adams Morgan rowhouse wanted to reconfigure rooms on the two upper levels to create a primary suite on the third floor and a better layout for the second floor. Our crews fully gutted and reframed the floors and walls of the front rooms, taking the opportunity of open walls to increase energy-efficiency with spray foam insulation at exposed exterior walls.
The original third floor bedroom was open to the hallway and had an outdated, odd-shaped bathroom. We reframed the walls to create a suite with a master bedroom, closet and generous bath with a freestanding tub and shower. Double doors open from the bedroom to the closet, and another set of double doors lead to the bathroom. The classic black and white theme continues in this room. It has dark stained doors and trim, a black vanity with a marble top and honeycomb pattern black and white floor tile. A white soaking tub capped with an oversized chandelier sits under a window set with custom stained glass. The owners selected white subway tile for the vanity backsplash and shower walls. The shower walls and ceiling are tiled and matte black framed glass doors seal the shower so it can be used as a steam room. A pocket door with opaque glass separates the toilet from the main bath. The vanity mirrors were installed first, then our team set the tile around the mirrors. Gold light fixtures and hardware add the perfect polish to this black and white bath.

St. George's Terrace is our luxurious renovation of a grand, Grade II Listed garden apartment in the centre of Primrose Hill village, North London.
Meticulously renovated after 40 years in the same hands, we reinstated the grand salon, kitchen and dining room - added a Crittall style breakfast room, and dug out additional space at basement level to form a third bedroom and second bathroom.

Kora is a 7 inch x 60 inch WPC Vinyl Plank with a soft, minimalist oak design and fluid gray hues. This flooring is constructed with a waterproof SPC core, 20mil protective wear layer, rare 60 inch length planks, and unbelievably realistic wood grain texture.

This en-suite was part of our clients bedroom makeover. We wanted to create a bright and visually impactful space. We selected a monochrome scheme with fully tiled marble effect tiles. We added matt black accessories and taps.

Nos clients avaient vécu une expérience négative lors de la rénovation de leur précédent appartement. Pour ce nouvel achat, ils souhaitaient une solution intégrée, sérieuse, capable de garantir les délais pour l'arrivée de leur nouvel enfant.
Le chantier de ce projet a été lourd car nous avions d'importants travaux à exécuter avec des matériaux compliqués (grands carreaux dans la SDB, des menuiseries chiadées, etc.)
Il y a eu ainsi des inversions de pièces, la salle de bain a pris la place de l'ancienne cuisine et la cuisine actuelle s'est invitée dans la salle à manger/salon.
Pour les menuiseries travaillées, nous avons investi les alcôves du salon afin de donner forme à cette immense bibliothèque. Création sur mesure, elle permet de mettre en valeur la cheminée d'époque et de camoufler les chauffages de la pièce. Dans les chambres, des rangements semi sur mesure prennent place. Afin d'épouser toute la hauteur des pièces, nous avons utilisé des rangements @ikeafrance et des sur caissons.
Le résultat est à la hauteur des espérances de nos clients. Un intérieur élégant où viennent se marier à merveille des choix fonctionnels et de style.

ブリスベンにある高級な広いコンテンポラリースタイルのおしゃれなマスターバスルーム (黒いキャビネット、置き型浴槽、オープン型シャワー、壁掛け式トイレ、ピンクのタイル、モザイクタイル、ピンクの壁、セラミックタイルの床、ベッセル式洗面器、大理石の洗面台、黒い床、オープンシャワー、白い洗面カウンター、ニッチ、洗面台2つ、フローティング洗面台、フラットパネル扉のキャビネット) の写真

"Victoria Point" farmhouse barn home by Yankee Barn Homes, customized by Paul Dierkes, Architect. Primary bathroom with open beamed ceiling. Floating double vanity of black marble. Japanese soaking tub. Walls of subway tile. Windows by Marvin.
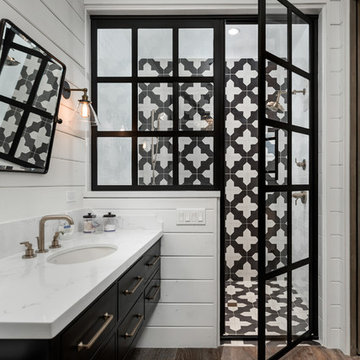
The French Chateau guest bathroom features a black floating vanity with marble countertops, mosaic tile, and wood flooring. A grid shower door design leads into a custom tile walk-in shower. The wall has a white shiplap detail.
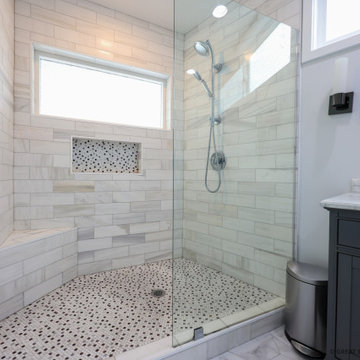
Welcome to your coastal oasis in the prestigious enclave of Laguna Beach, California. This remarkable property has undergone a complete transformation, with a master bathroom, guest bathroom, and deck remodel that harmoniously blend modern elegance with breathtaking ocean views. Immerse yourself in the epitome of coastal luxury as you step into this meticulously designed haven.
The master bathroom captures the essence of relaxation with its sleek lines and contemporary finishes. Floor-to-ceiling windows frame the panoramic ocean vistas, allowing natural light to flood the space and create a serene ambiance. Revel in the lap of luxury as you indulge in the freestanding soaking tub, strategically positioned to offer a tranquil ocean backdrop. The spacious walk-in shower, adorned with exquisite mosaic tiles, provides a rejuvenating escape.
The guest bathroom exudes timeless charm, blending coastal influences with impeccable craftsmanship. Every detail has been carefully curated to offer a welcoming retreat for your cherished guests. Elegant fixtures, luxurious materials, and a thoughtfully designed layout combine to create a space that embodies comfort and style.
Step outside onto the newly remodeled deck, where an expansive outdoor living area awaits. Take in the breathtaking ocean views as you lounge in the comfortable seating arrangements or dine al fresco under the California sun. The deck seamlessly integrates indoor and outdoor living, providing an idyllic setting for entertaining or simply unwinding in the lap of nature.
Experience the beauty of Laguna Beach from the comfort of your own private sanctuary. The master bathroom, guest bathroom, and deck remodel have transformed this property into a coastal haven that embraces the allure of the ocean. Immerse yourself in the tranquility, relish in the meticulous craftsmanship, and let the ocean views captivate your senses. Welcome home to an unparalleled lifestyle in Laguna Beach.
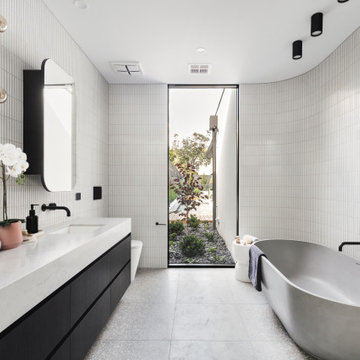
This breathtaking bathroom is a perfect example of stunning contemporary design. The bold yet subtle arc of the wall is reflected throughout the space, from the stone freestanding bath to the dual mirrors. Textural variety abounds. Industrial lighting adds a unique sense of character. Builder: Latitude 37
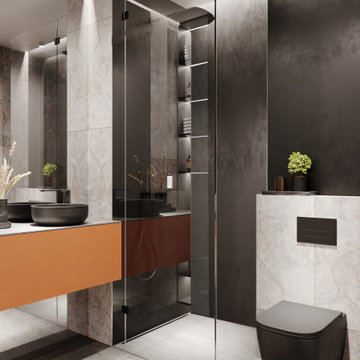
В современном интерьере сохранили максимум воздуха и пространства. Разделили зону кухни-гостиной от приватной зоны, при этом при это выдержав цельность проекта. При проектировании использовались смелые сочетания материалов и фактур. Кухня-гостиная сочетают в себе элементы из камня, металла и дерева. Оживляем интерьер золотым как будто искрящимися элементами, растениями, работой с коричневым, оранжевыми цветами.
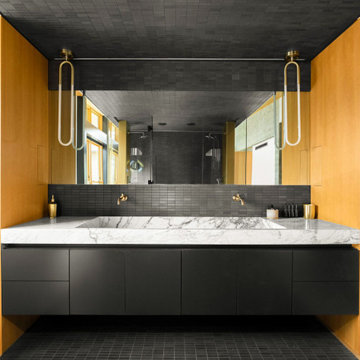
他の地域にあるコンテンポラリースタイルのおしゃれなマスターバスルーム (フラットパネル扉のキャビネット、黒いキャビネット、バリアフリー、黒いタイル、モザイクタイル、横長型シンク、大理石の洗面台、黒い床、開き戸のシャワー、マルチカラーの洗面カウンター、洗面台2つ、フローティング洗面台) の写真

Luxury new home. Guest bathroom is an eye catcher boasting floating cabinetry and shadow lines at the wall and ceiling junction
シドニーにある高級な広いコンテンポラリースタイルのおしゃれな浴室 (全タイプのキャビネット扉、黒いキャビネット、全タイプのシャワー、ベージュのタイル、セメントタイル、ベージュの壁、セラミックタイルの床、オーバーカウンターシンク、大理石の洗面台、ベージュの床、オープンシャワー、白い洗面カウンター、シャワーベンチ、洗面台2つ、フローティング洗面台、全タイプの天井の仕上げ、全タイプの壁の仕上げ) の写真
シドニーにある高級な広いコンテンポラリースタイルのおしゃれな浴室 (全タイプのキャビネット扉、黒いキャビネット、全タイプのシャワー、ベージュのタイル、セメントタイル、ベージュの壁、セラミックタイルの床、オーバーカウンターシンク、大理石の洗面台、ベージュの床、オープンシャワー、白い洗面カウンター、シャワーベンチ、洗面台2つ、フローティング洗面台、全タイプの天井の仕上げ、全タイプの壁の仕上げ) の写真
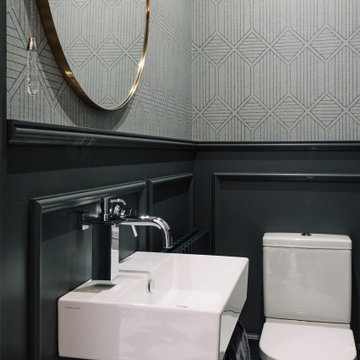
Cloakroom re-designed with marble herringbone floor tiles, dark wood panelling, wall mounted accessories.
ベルファストにある高級な小さなコンテンポラリースタイルのおしゃれな浴室 (黒いキャビネット、グレーのタイル、大理石タイル、大理石の床、大理石の洗面台、グレーの床、洗面台1つ、フローティング洗面台、パネル壁、グレーと黒) の写真
ベルファストにある高級な小さなコンテンポラリースタイルのおしゃれな浴室 (黒いキャビネット、グレーのタイル、大理石タイル、大理石の床、大理石の洗面台、グレーの床、洗面台1つ、フローティング洗面台、パネル壁、グレーと黒) の写真
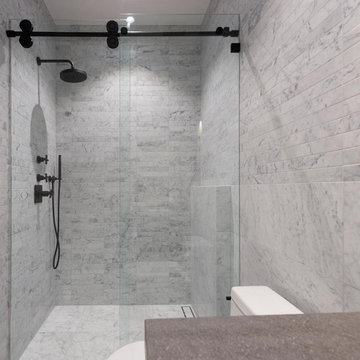
ロサンゼルスにある高級な中くらいなコンテンポラリースタイルのおしゃれなバスルーム (浴槽なし) (フラットパネル扉のキャビネット、黒いキャビネット、置き型浴槽、アルコーブ型シャワー、一体型トイレ 、ベージュのタイル、大理石タイル、ベージュの壁、磁器タイルの床、一体型シンク、大理石の洗面台、ベージュの床、開き戸のシャワー、グレーの洗面カウンター、洗面台2つ、フローティング洗面台) の写真
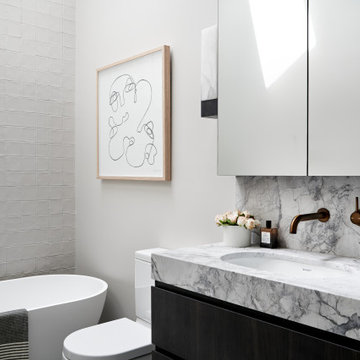
Shower niche in the ensuite bathroom in Roseville.
シドニーにある小さなトランジショナルスタイルのおしゃれなマスターバスルーム (置き型浴槽、一体型トイレ 、セラミックタイル、アンダーカウンター洗面器、大理石の洗面台、グレーの洗面カウンター、洗面台1つ、フローティング洗面台、フラットパネル扉のキャビネット、黒いキャビネット、グレーのタイル、グレーの壁) の写真
シドニーにある小さなトランジショナルスタイルのおしゃれなマスターバスルーム (置き型浴槽、一体型トイレ 、セラミックタイル、アンダーカウンター洗面器、大理石の洗面台、グレーの洗面カウンター、洗面台1つ、フローティング洗面台、フラットパネル扉のキャビネット、黒いキャビネット、グレーのタイル、グレーの壁) の写真
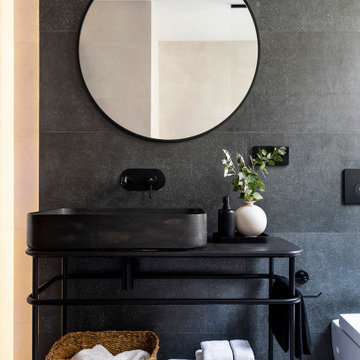
バルセロナにある中くらいなトランジショナルスタイルのおしゃれな浴室 (フラットパネル扉のキャビネット、黒いキャビネット、オープン型シャワー、壁掛け式トイレ、モノトーンのタイル、大理石タイル、白い壁、壁付け型シンク、大理石の洗面台、白い床、オープンシャワー、黒い洗面カウンター、洗面台1つ、フローティング洗面台) の写真
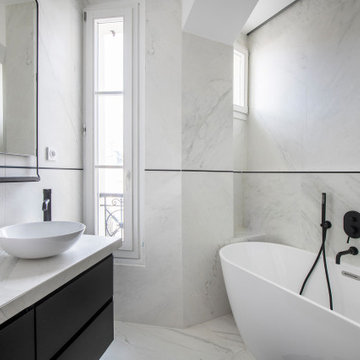
Nos clients avaient vécu une expérience négative lors de la rénovation de leur précédent appartement. Pour ce nouvel achat, ils souhaitaient une solution intégrée, sérieuse, capable de garantir les délais pour l'arrivée de leur nouvel enfant.
Le chantier de ce projet a été lourd car nous avions d'importants travaux à exécuter avec des matériaux compliqués (grands carreaux dans la SDB, des menuiseries chiadées, etc.)
Il y a eu ainsi des inversions de pièces, la salle de bain a pris la place de l'ancienne cuisine et la cuisine actuelle s'est invitée dans la salle à manger/salon.
Pour les menuiseries travaillées, nous avons investi les alcôves du salon afin de donner forme à cette immense bibliothèque. Création sur mesure, elle permet de mettre en valeur la cheminée d'époque et de camoufler les chauffages de la pièce. Dans les chambres, des rangements semi sur mesure prennent place. Afin d'épouser toute la hauteur des pièces, nous avons utilisé des rangements @ikeafrance et des sur caissons.
Le résultat est à la hauteur des espérances de nos clients. Un intérieur élégant où viennent se marier à merveille des choix fonctionnels et de style.

The owners of this stately Adams Morgan rowhouse wanted to reconfigure rooms on the two upper levels to create a primary suite on the third floor and a better layout for the second floor. Our crews fully gutted and reframed the floors and walls of the front rooms, taking the opportunity of open walls to increase energy-efficiency with spray foam insulation at exposed exterior walls.
The original third floor bedroom was open to the hallway and had an outdated, odd-shaped bathroom. We reframed the walls to create a suite with a master bedroom, closet and generous bath with a freestanding tub and shower. Double doors open from the bedroom to the closet, and another set of double doors lead to the bathroom. The classic black and white theme continues in this room. It has dark stained doors and trim, a black vanity with a marble top and honeycomb pattern black and white floor tile. A white soaking tub capped with an oversized chandelier sits under a window set with custom stained glass. The owners selected white subway tile for the vanity backsplash and shower walls. The shower walls and ceiling are tiled and matte black framed glass doors seal the shower so it can be used as a steam room. A pocket door with opaque glass separates the toilet from the main bath. The vanity mirrors were installed first, then our team set the tile around the mirrors. Gold light fixtures and hardware add the perfect polish to this black and white bath.
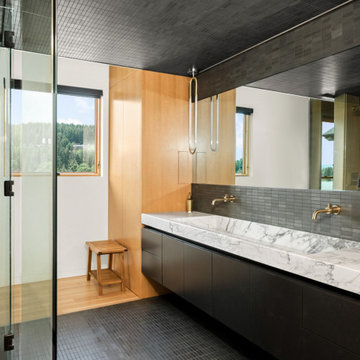
他の地域にあるコンテンポラリースタイルのおしゃれなマスターバスルーム (フラットパネル扉のキャビネット、黒いキャビネット、バリアフリー、黒いタイル、モザイクタイル、横長型シンク、大理石の洗面台、黒い床、開き戸のシャワー、マルチカラーの洗面カウンター、洗面台2つ、フローティング洗面台) の写真
浴室・バスルーム (大理石の洗面台、黒いキャビネット、フローティング洗面台) の写真
1